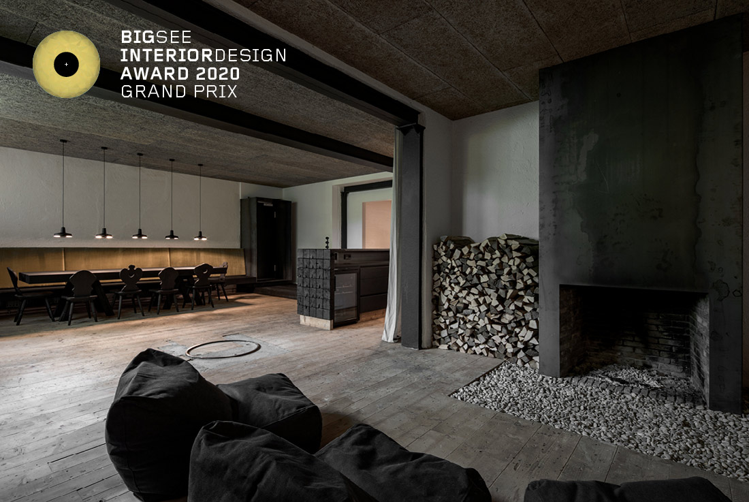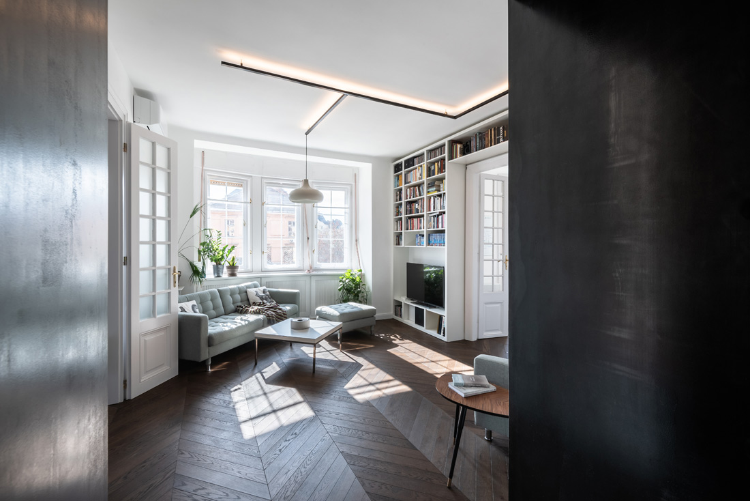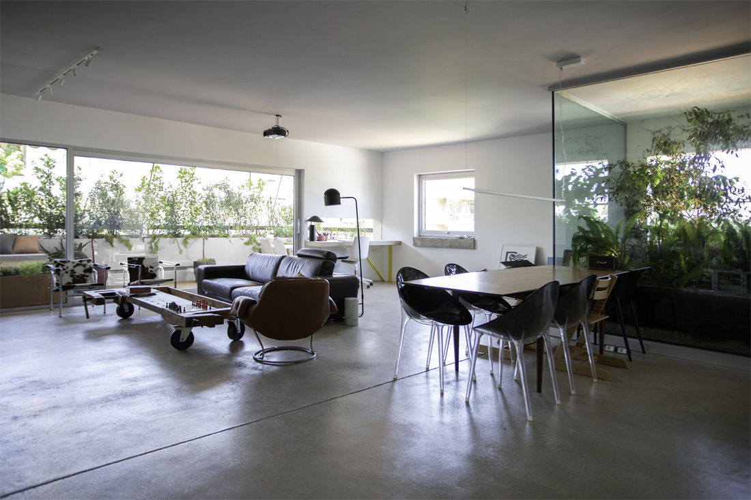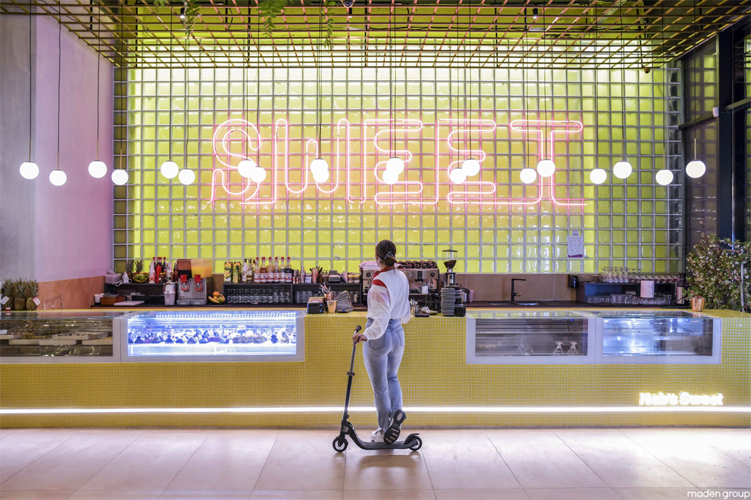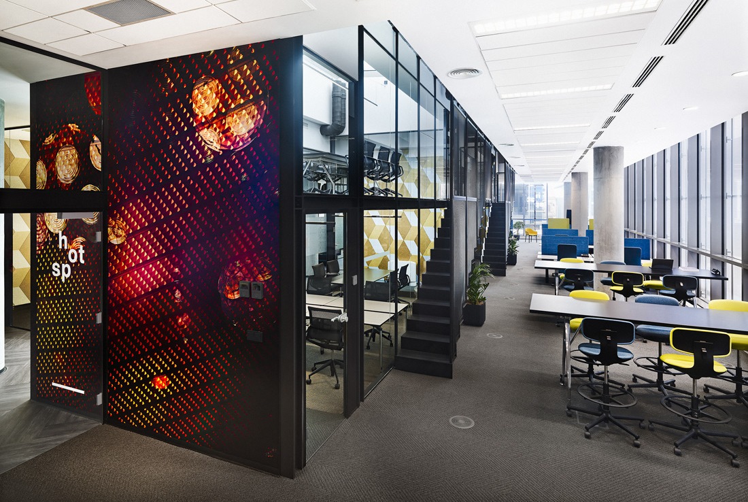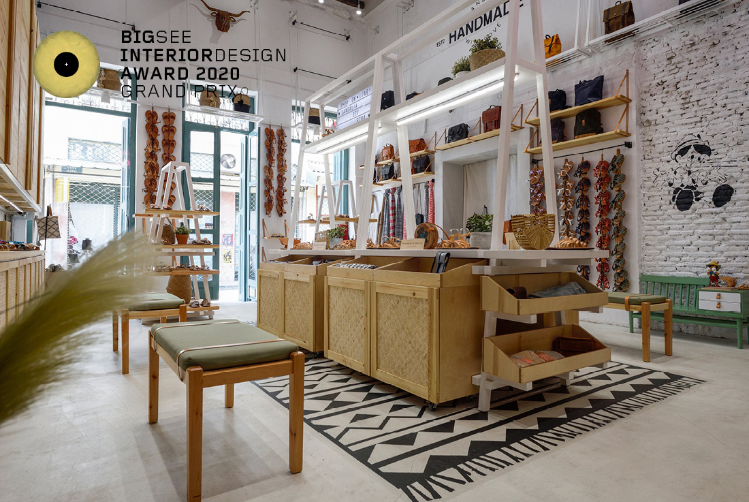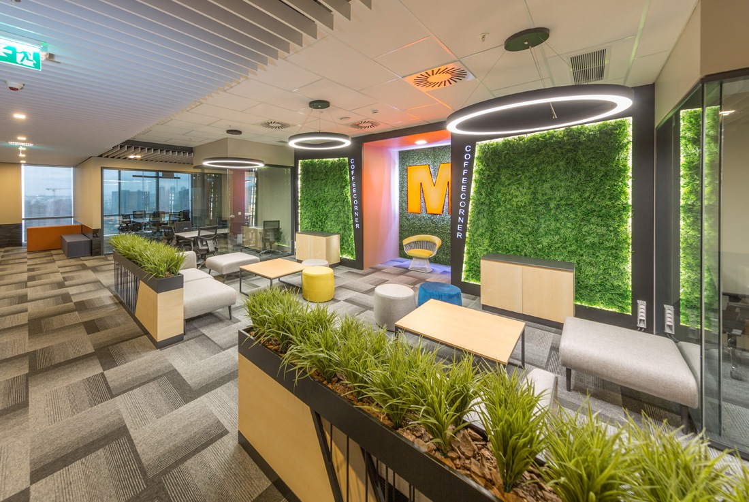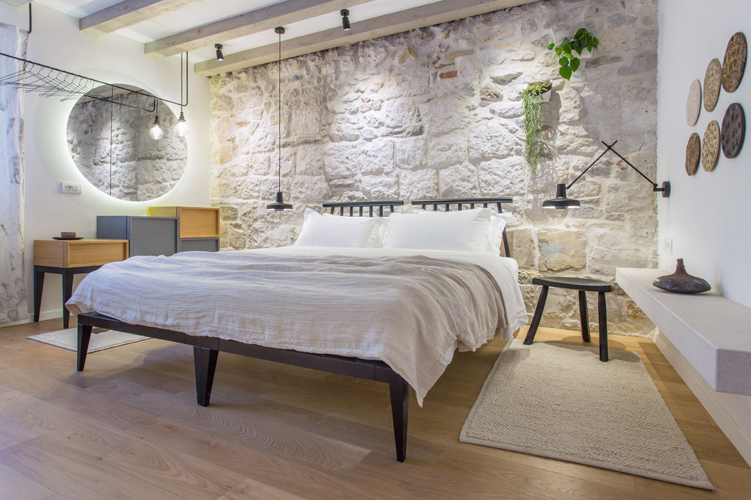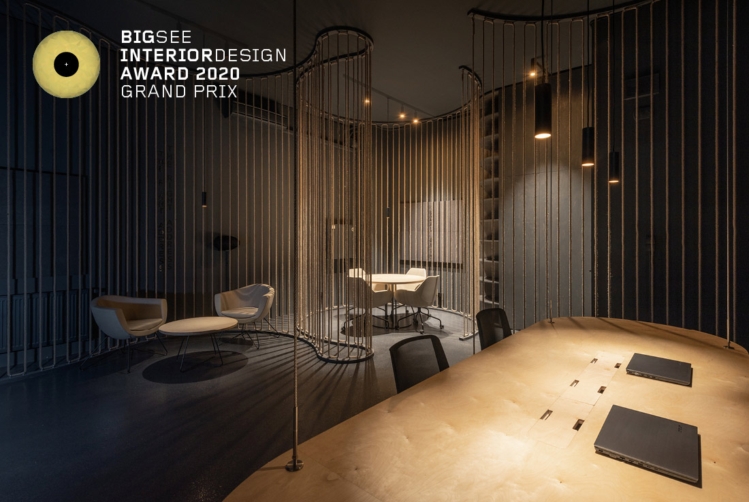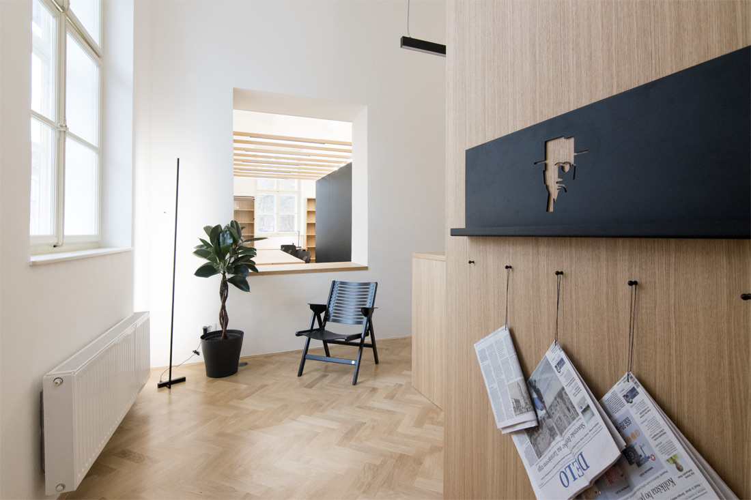INTERIORS
Lounge T, Tirol
Destilat designs lounge in the former workshop of a historical Alpine chalet. The premise for this concept was a respectful approach towards the original substance, for example the conservation of the workshop’s existing floor with its decades-old patina as well as the original steel girders. All components are carefully incorporated into the original substance and have similar qualities when it comes to haptics and patination. Reducing the used components‘
High contrast – Rough steel components in classic spaces, Budapest
Our assignment was to redesign an old apartment in downtown Budapest which had great potential but was loaded with fragmented, sad, dark rooms. We placed bold steel-polycarbonate dividers into the cleared out, sunny, classic spaces, emphasizing the exciting relationship of the old and the new. The unique steel lighting system meanders through the entire apartment, and rough steel frames of particular openings enhance the bare, contrasting mood. The contemporary, definite
Barbarella has lived here, Athens
The project involved the renovation of a 1979 apartment. It is now home to a family of four, with its remodeled interior meeting their needs for open green spaces and transparency, for a pervading spirit of playfulness and a relaxed sense of flow between the different uses of space. Plants and trees are basic parameters of the family’s everyday life in the apartment and the focal point around which the
HEB’S, Prishtina
The love for cafes, restaurants, bars and practices to spend a lot of time in our favorite places is one of our characteristics. Our culture enjoys good food and coffee especially with good company while eating and drinking, it is also worth asking that we also eat fast food slowly.One of the strongest points we wanted to pay attention to was the comfort, the special look and the feeling
Hotspot workhub, Bucharest
The exclusive central address opens up new perspectives on working: Hotspot combines productivity with clever details and flexible office equipment. It‘s also a place with international flair, an inviting lobby area, and an array of upscale and useful features. Carefully crafted architecture and services help companies attract and retain top talent. Designed by experienced professionals, Hotspot offers high ceilings, plenty of natural light and optimal climate control. Established businesses,
Sandalia sti stoa, Kalamata
A family footwear business, active since 1941, has commissioned us to design its new gallery and store. The new store focuses on product design. The spotlight is reserved for processed leather products, aiming to blend the quality of traditional craft with fresh, modern design. Our new design draws particularly on this blend to create a showroom and sales store faithful to the spirit and character of the product. The
Metropol Migros Headquarters, Istambul
Metropol Migros Headquarters is an open office project located in Istanbul, Turkey. The most innovative part of the project is its take on noise in an open office concept. Noise is generally a big problem in open office environments but in Metropol Migros Headquarters we chose every single piece of material from floorings to tables and chairs with the highest noise isolation capabilities. This eliminates the problem of noise
House Franco, Omiš
Traditional stone house renovated as a five-star holiday home in the historic centre of Omiš, Croatia. The values of three generations within the family of our clients have determined the aesthetics of this house: local, hardworking, hedonistic and honest. The project gave my studio the opportunity to adopt humility in communication and develop our design based on empathy with their family values. We designed a range of furniture for
MR / Rhythm & Style – Coiffure, Xanthi
On the ground floor of a \'70s building in the heart of the city of Xanthi, a former 40 sq.m. clothing store, was converted by MNK DESIGN STUDIO into a hair salon. Functionality, comfort, warmth and also the diversity of this specific space, consist the main guides of the design process. The facade -which is the first contact with the hair salon-, was designed in such a way in
Mikelssen real estate, Bratislava
1 open space divided with 2 simple lines into 3 workspaces (waiting room, meeting room, office), Both neutral and eccentric, Both intimate and open, Both dark and fresh, Both austere and luxurious, Both brutal and soft, Opposites that create an ideal unity of relationship between, space, material, light and working environment, Balance as well as contrast are the values that represents real estate, agency and their working environment - Mikelssen
Private residence “Starbucks”, Sofia
Starbucks is a contemporary interior design project realized within an old building dating back to the ’70s. The typical high ceilings and large rooms provide enormous architectural scope for fitting features like hidden lighting, innovative mechanisms in the furniture, and even for separating the area into a functional floor plan that suits the needs of a young family, without compromising with the living space and the flow of movement.
Library of the high school Jože Plečnik, Ljubljana
The new library of the high school Jože Plečnik Ljubljana has been arranged in a non-purpose space that used to be a classroom and part of the hall of the Ursuline high school, and later also a caretaker’s apartment. After removal of all the partition walls the two spaces have become markedly different: the narrower entry is articulated whereas the bigger space is uniform, bright. The first part consists



