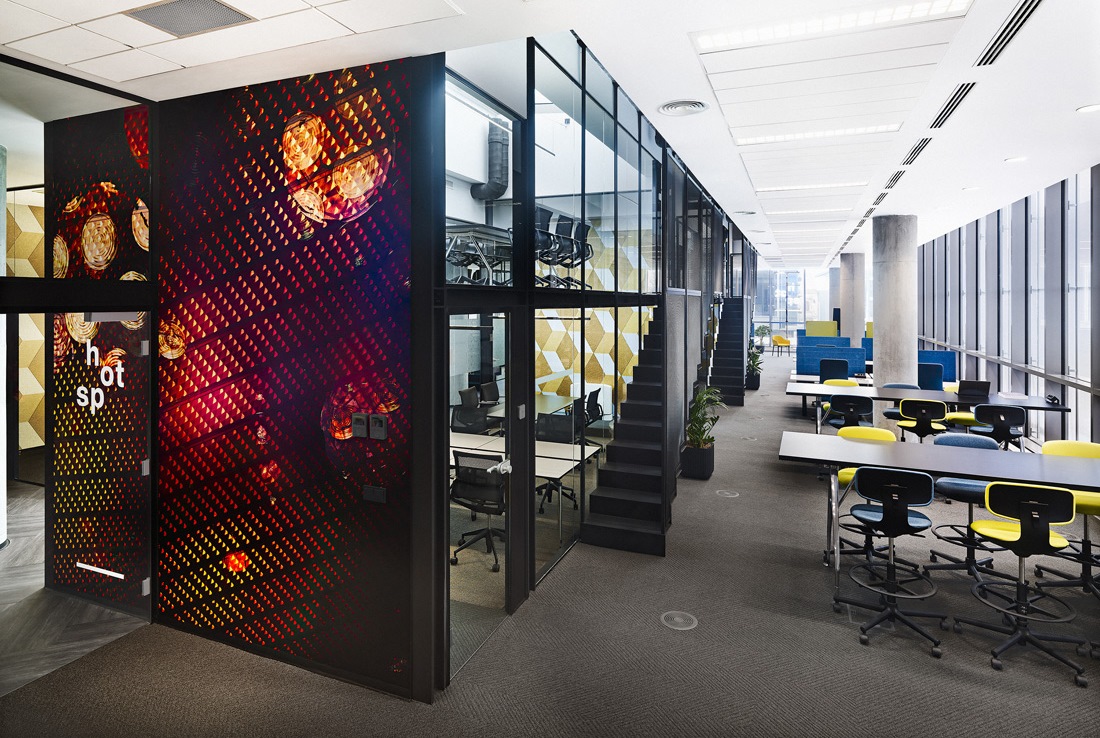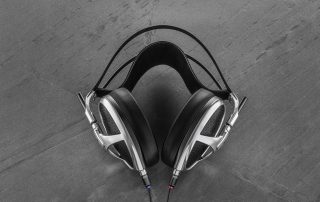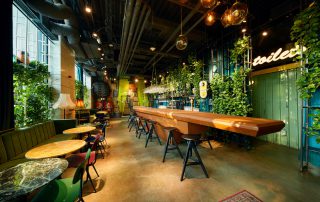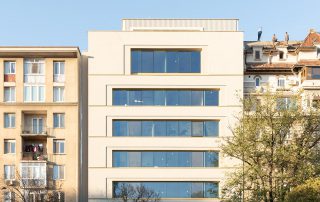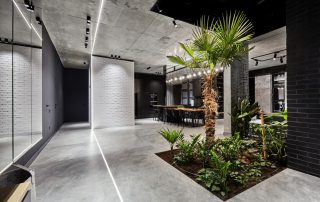The exclusive central address opens up new perspectives on working: Hotspot combines productivity with clever details and flexible office equipment. It‘s also a place with international flair, an inviting lobby area, and an array of upscale and useful features.
Carefully crafted architecture and services help companies attract and retain top talent. Designed by experienced professionals, Hotspot offers high ceilings, plenty of natural light and optimal climate control. Established businesses, growing start-ups and freelancers find office spaces that inspire to create and innovate.
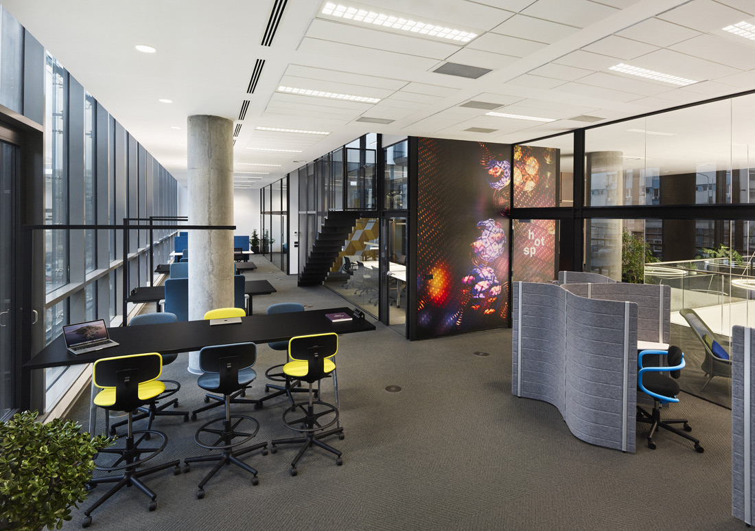
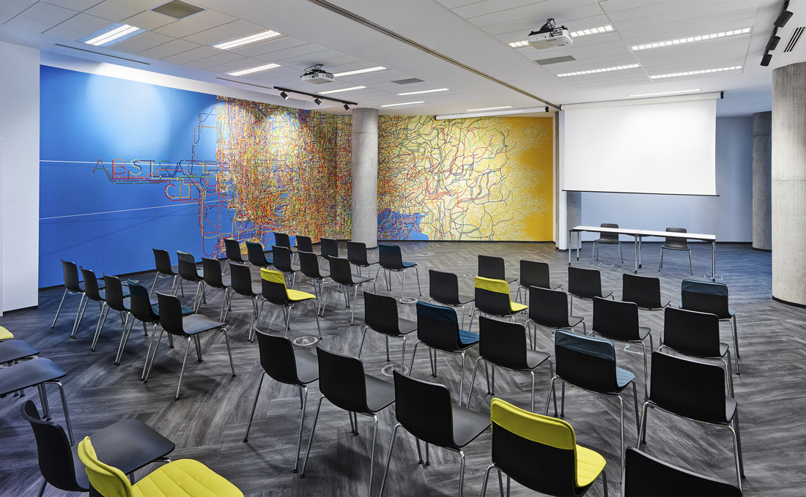
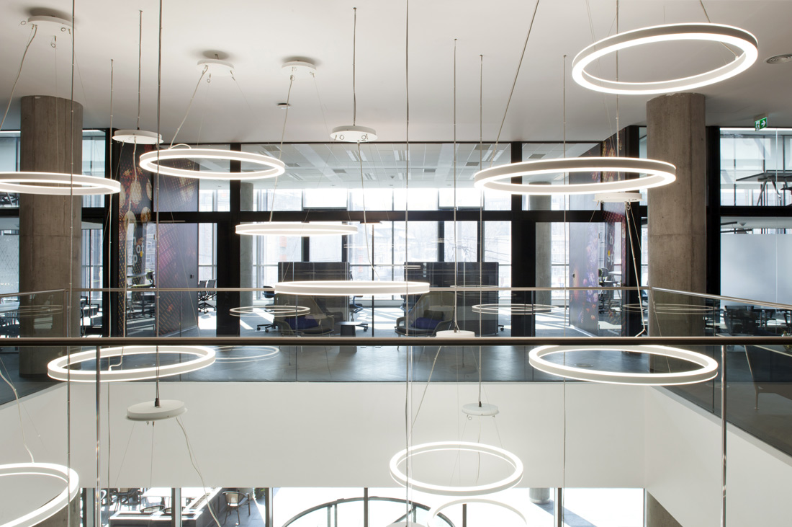
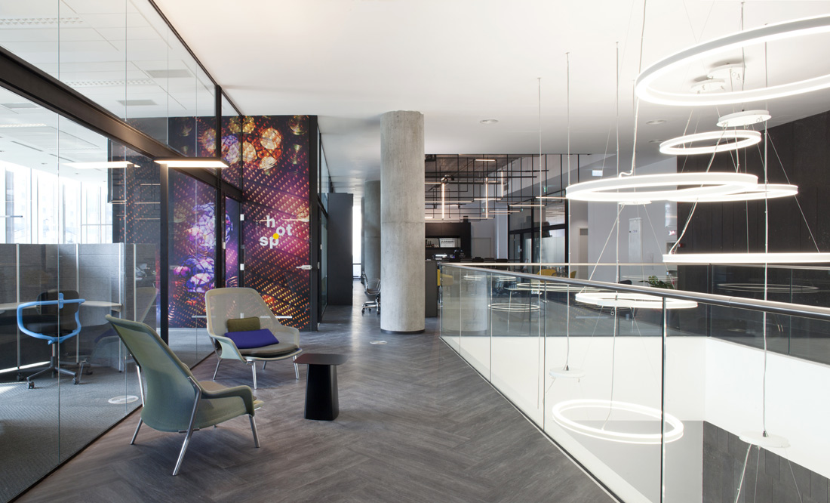
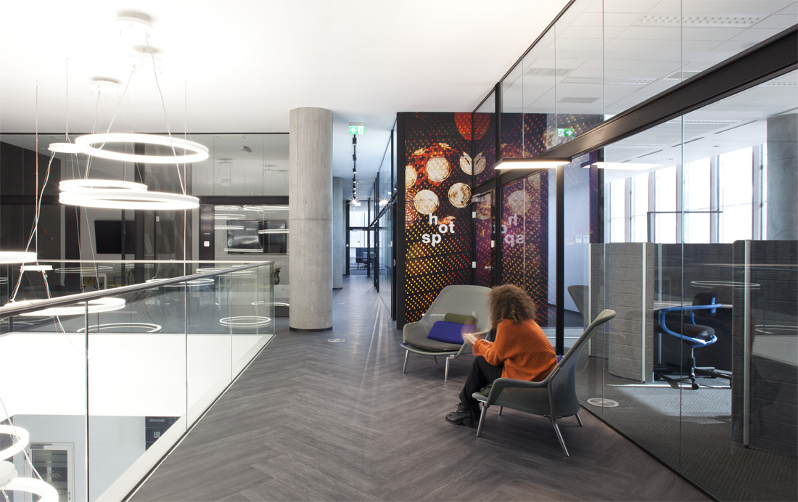
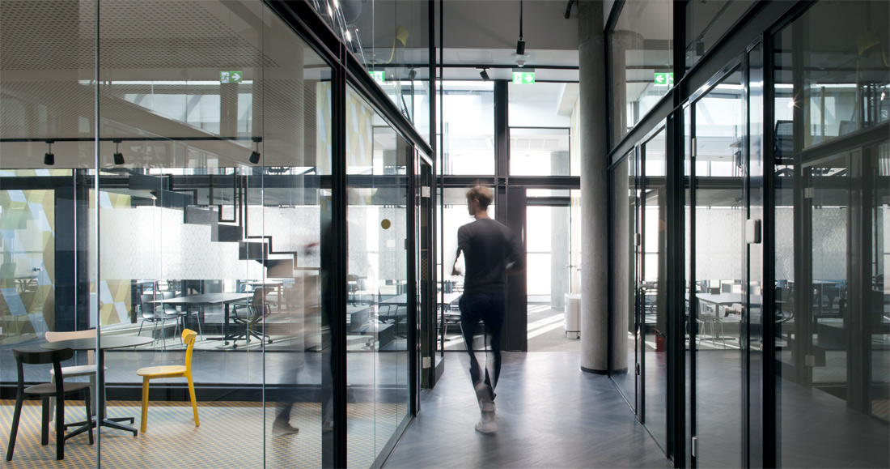
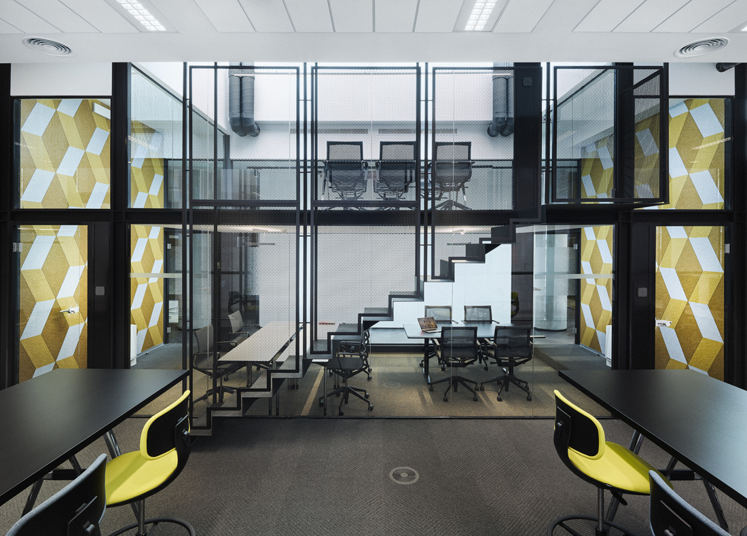
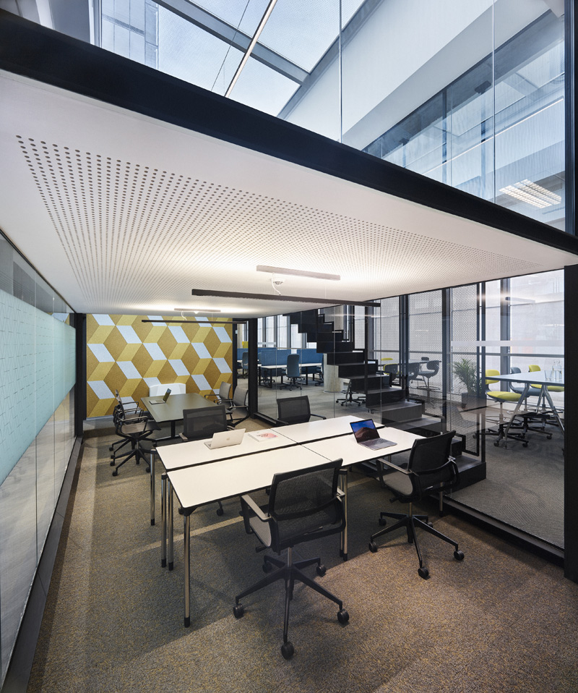
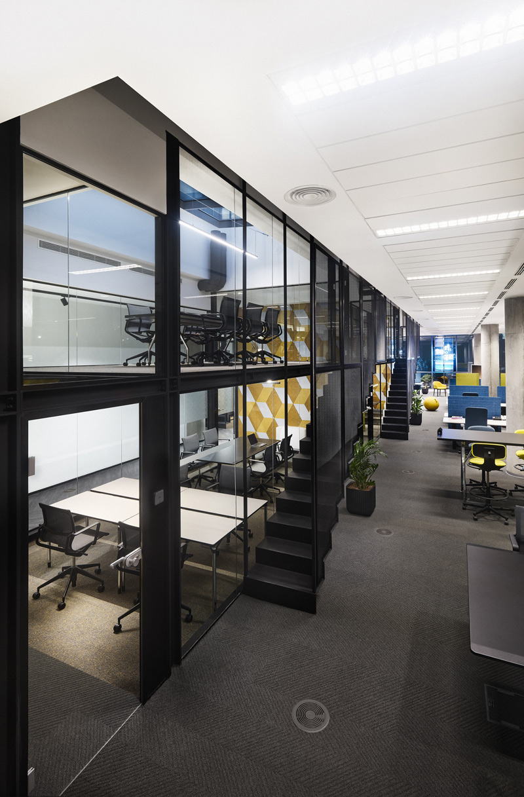
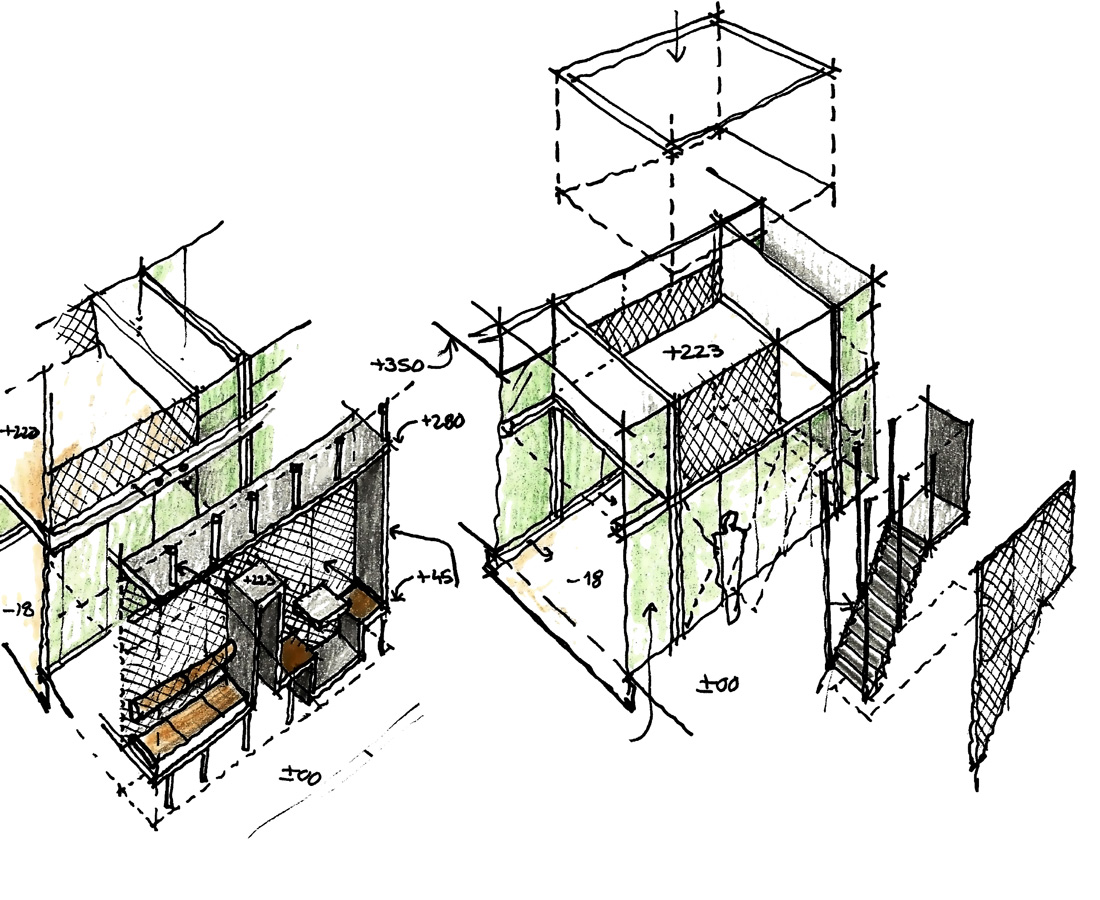

Credits
Autors
Stefan Davidovici, Camilla Guerritore, Elisa Mori, Cristina Ivanescu
General planner of the project: REC immpuls
Architectural planners: Biroarchitetti
Client
Hotspot Workhub SRL
Year of completion
2020
Location
Bucharest, Romania
Total area
1.900 m2
Photos
Wolf-Dieter Grabner, Ioana Marinescu
Project Partners
Project 1, AME RO, Vitra, Atrium Design



