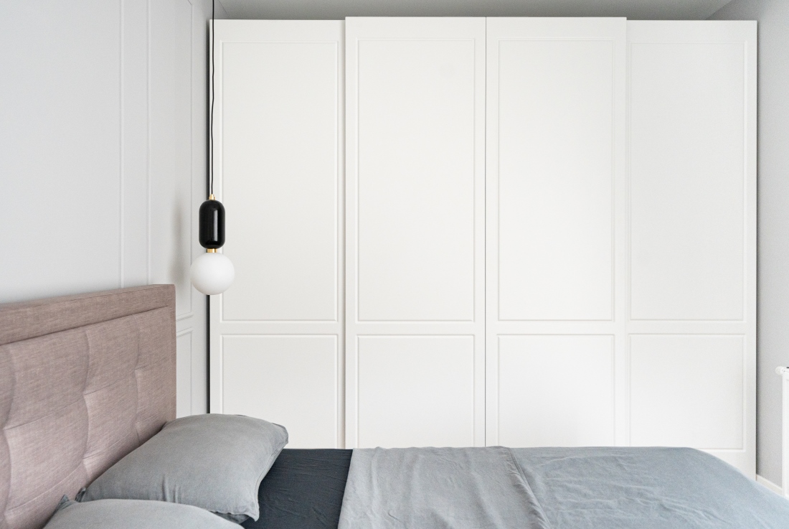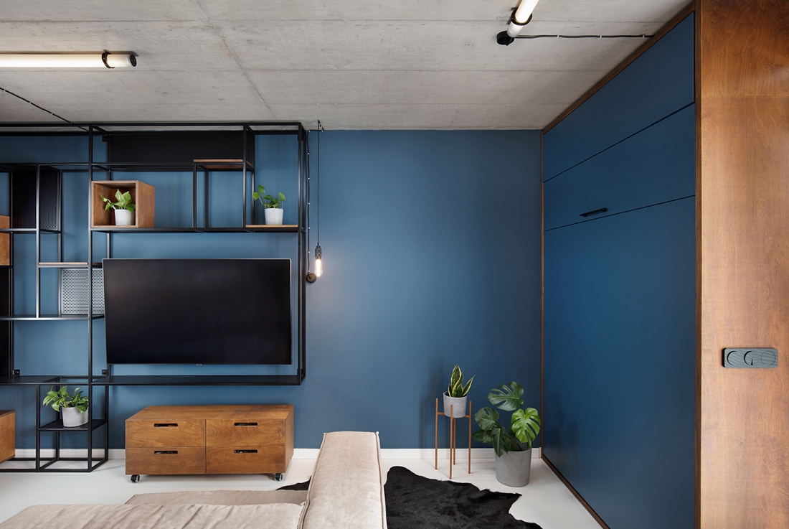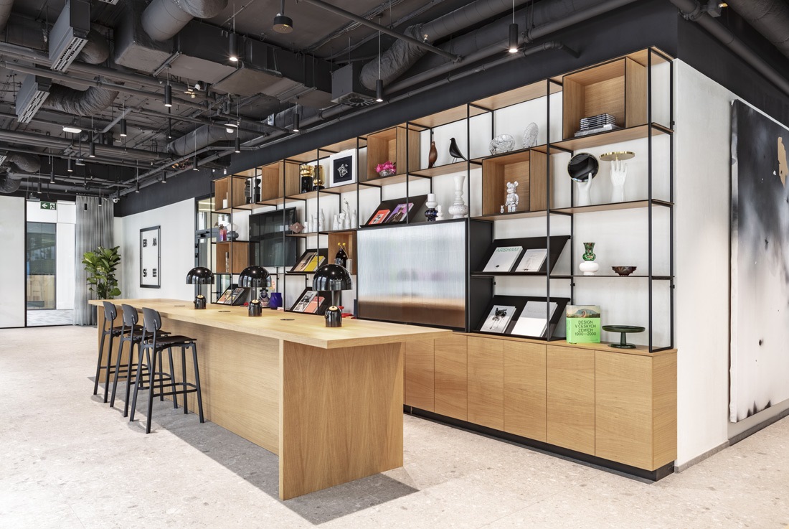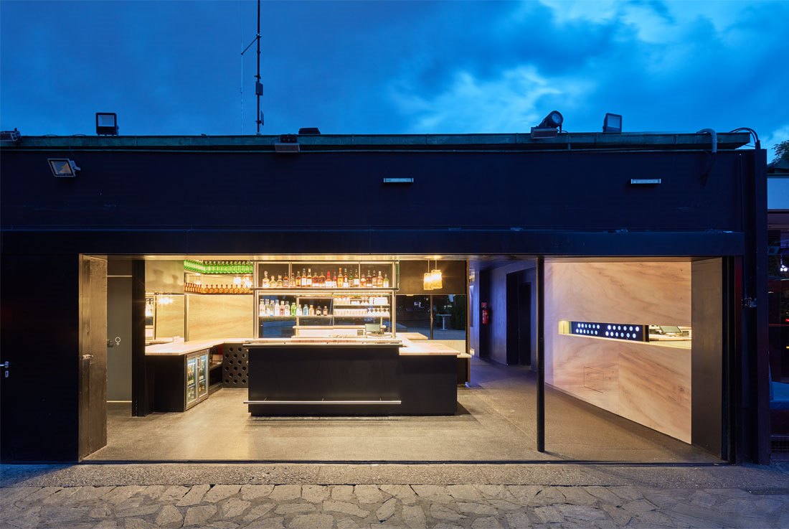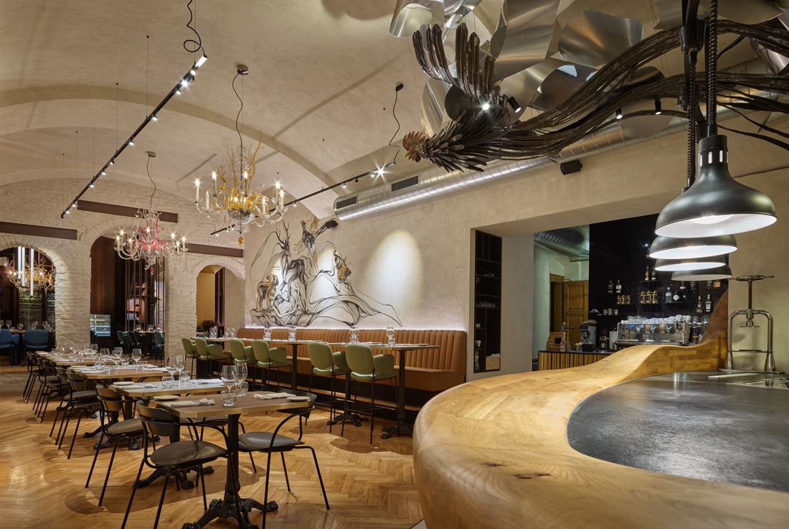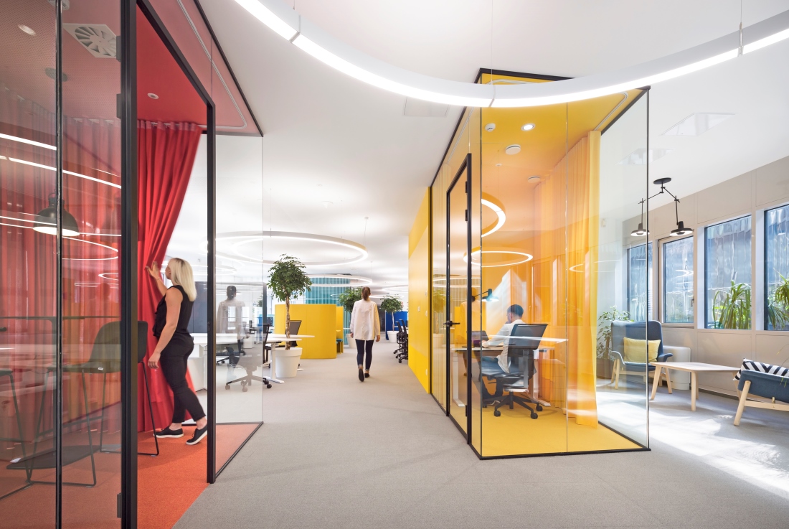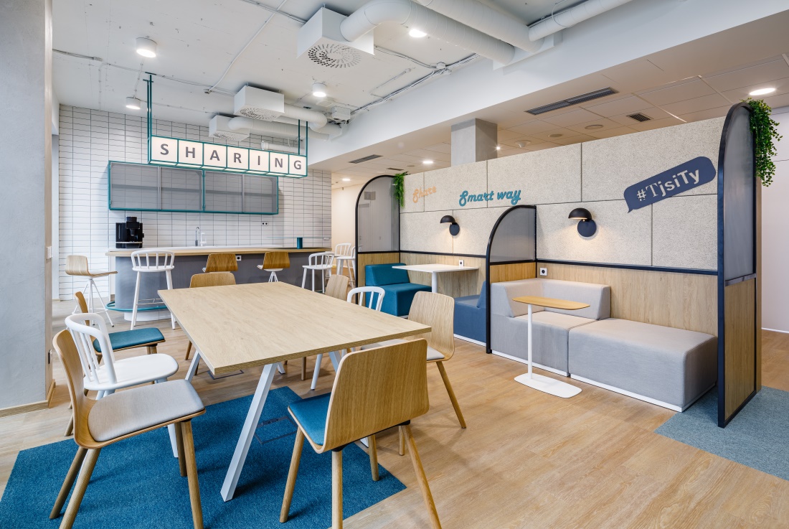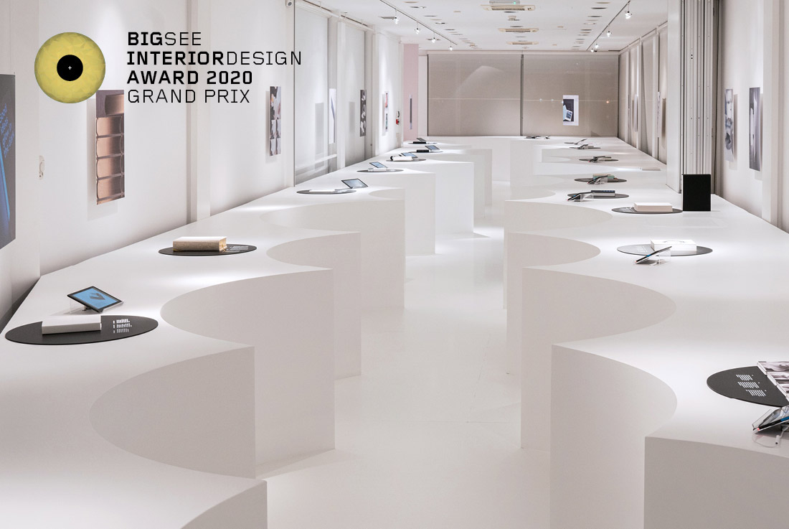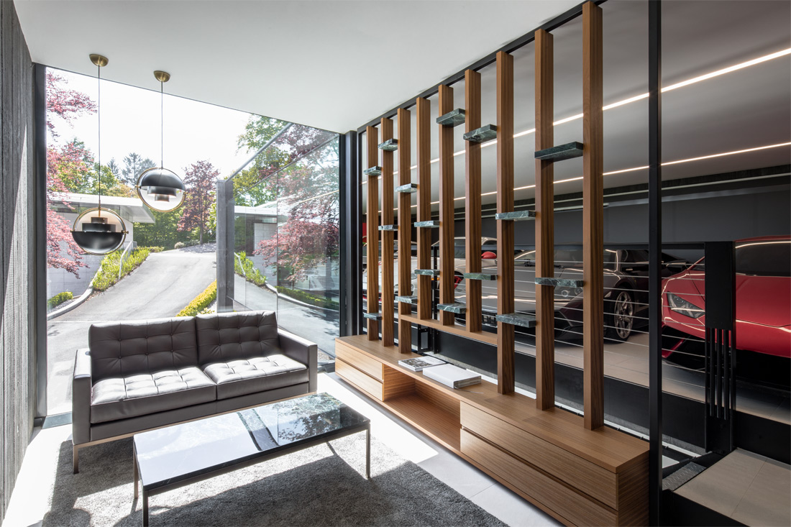INTERIORS
ADAM
The central core is a box that operates as an organizer, a divider and, with two separate kitchens, creates an opportunity to get out of the way of each other. Four people with and two people without disabilities and / or learning difficulties live together in one apartment. Everyone lives at eye level. The residents live according to the principle of inclusive living, with all decisions relating to living
Yellow dot, Bucharest
The brief received from the young owners for the arrangement was to create a modern space with elegant accents and of course functional, with emphasis on the functional. To fulfill this last request we had to be creative in terms of storage spaces, their lack being the problem of this apartment. This is how appeared the two big cabinets in the bedroom and living room which however by their
Mini apartment in Prague
Cooperation with the investor began as soon as the dwelling project was on paper and therefore it was possible to make all adjustments and preparations already in the phase of building the apartment. Layout we knew that a small apartment will serve for occasional stays in the city, over time an apartment for a daughter, as a college girl. Disposition: This is a studio. We wanted to create all functional
BASE, Prague
Shared offices BASE look down on Prague and invite companies to work in boutique-style premises. These spaces are the result of an international real estate developer´s competition. The inspiration was drawn in the timeless architecture of the market halls in combination with the hotel lobbies to create a unique atmosphere for networking and undisturbed work. The interiors are based on elaborate details and quality materials that will naturally acquire
Volksgarten, new bar, Vienna
Following extensive rebuilding work in the Volksgarten in 2011, in a roughly triangular area between the Säulenhalle (columned hall) and Haerdtl’s pavilion the existing offices were moved elsewhere, the WCs were renovated, and a small bar was added. The new bar occupies a key position between the two large interiors and the garden. The spatial connection with the lobby to the WCs allowed an area of the bar to
STK restaurant, Olomouc
Spontaneity, raw materials, pristine nature and above all – meat. The best steaks in the City of Olomouc. Ten years back, you would come here to have your vehicle inspection certificate stamped. Entering the place, you would be covering your ears from the roaring car engines, watching the mechanics check the clutches and brakes. As the shift ended and the chaps clocked out to leave for home all hungry,
La Gare restaurant, Prague
To create a southern France dining environment in Prague with an unmistakable flair. That was the assignment given by courageous investors. The stage for chefs is carved from oak wood, while guests are seated in chairs covered in luxury fabrics surrounded by blooming walls. Don\'t expect minimalism. Either in the kitchen or throughout the interior. Escape into a spectacular space, where the chef\'s art and designer’s imagination will amaze
Kragelj HQ, Ljubljana
Kragelj HQ Office is a much-needed upgrade of the existing office space for Kragelj\'s team of architects, which has grown in size and talent in the past few years. With the expansion, we have given a new life and purpose to previously unused storage space, which is now a multipurpose Workplace Design Lab. It features fresh, biophilic, and minimalist office design in a loft-like industrial space. Its flexible arrangement of
BSH Living Office, Ljubljana
The aim of the re-design behind BSH 910 m2 office space in Ljubljana was to support the new "ONE TEAM" culture of the company that promotes trust, openness, generosity, and genuine team collaboration. To bring this vision to life, Kragelj workplace specialists created an open plan concept with no private offices and innovative trapezoidal desk design that can be arranged in multiple organic compositions, depending on the needs of a
T-Mobile, Prague
The reconstruction of the offices brought the largest Czech telecom operator a modern desk-sharing space with sophisticated design and details. The transformation was implemented while the office was in full operation and the result is an interior that not only ensures the comfort of all employees thanks to clever zoning, but also features the use of natural elements and colour motifs to create a pleasant working environment. The collaboration
The One Croatian Story, Rovinj
Collaboration is a shared journey with its own flow and events, and this journey is reflected in the design of the exhibition “A Croatian Story”, inaugurated in the Adris Gallery on the occasion of the twelfth Weekend Media Festival. This journey, which represents the works as checkpoints of the creative collaboration between Adris Grupa and Bruketa&Žinić&Grey, is displayed as a series of cut circles that are expanding and shrinking,
Lounge Z, Vienna
Destilat designed a lounge in the garage of a car enthusiast who wanted a befitting architectural framework for his exclusive collection. We designed an area of a two-storied building that was designated specifically for that purpose, and this area is separated from the arage’s lower level by a staircase. The project consists of two key elements – the hospitality and bar element on one side, and the room-dividing element




