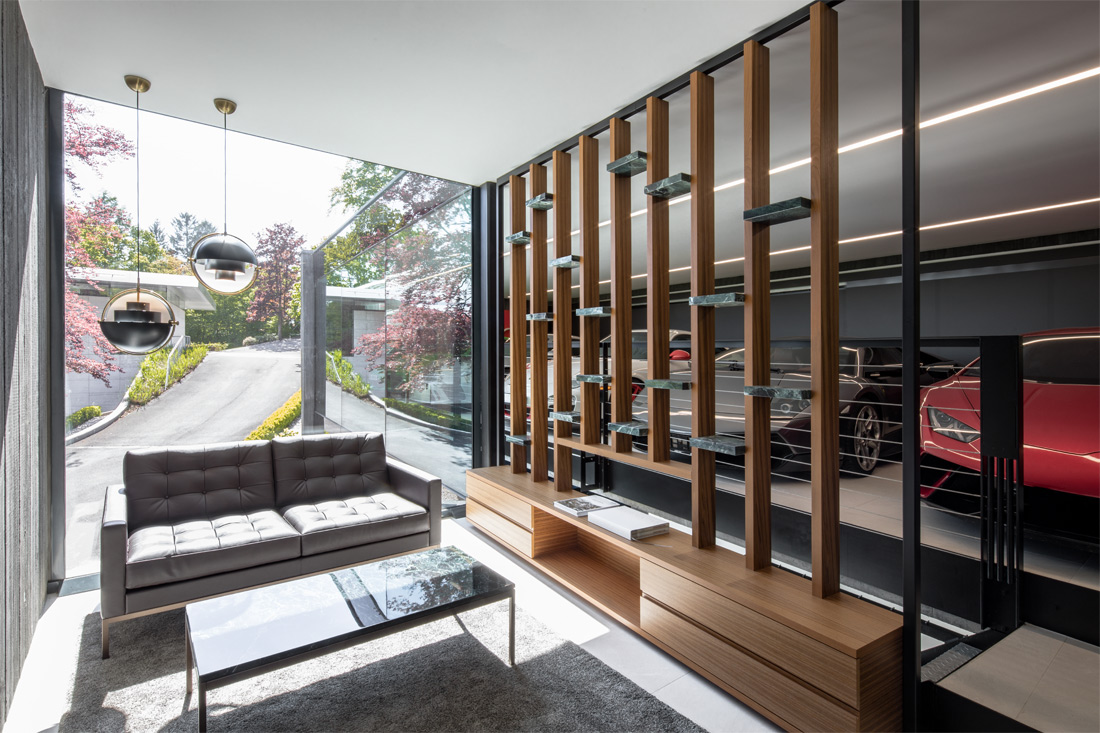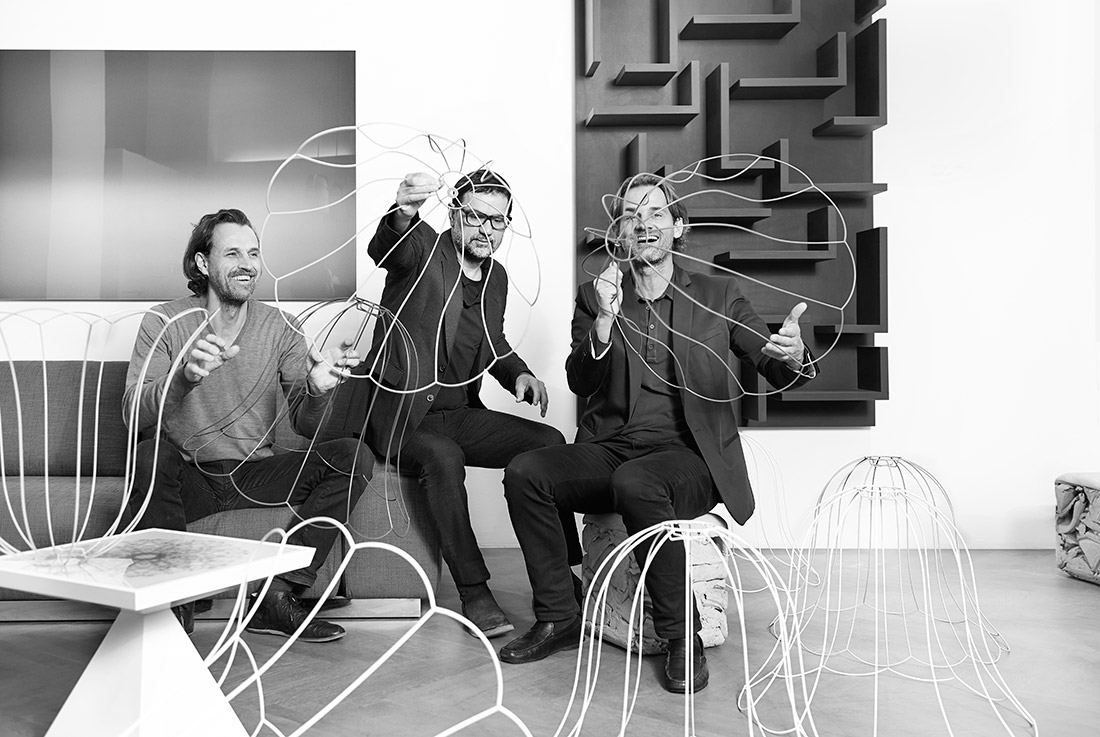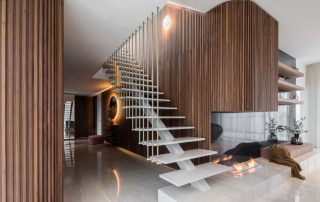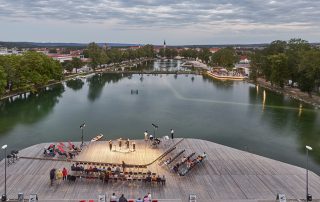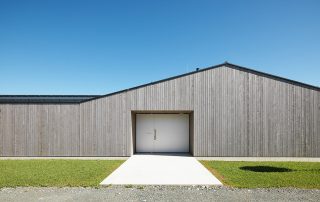Destilat designed a lounge in the garage of a car enthusiast who wanted a befitting architectural framework for his exclusive collection.
We designed an area of a two-storied building that was designated specifically for that purpose, and this area is separated from the arage’s lower level by a staircase. The project consists of two key elements – the hospitality and bar element on one side, and the room-dividing element and its shelves on the other. They consist of teak-wood bodies with green marble panels, which are connected formally as well as constructively by a frame of shaped black tubes. The shelves’ vertical slats establish a visual connection from the lower lounge to the actual garage area. It ultimately creates a place where like-minded people can talk shop in stylish ambience, with a view of precious collector’s items.
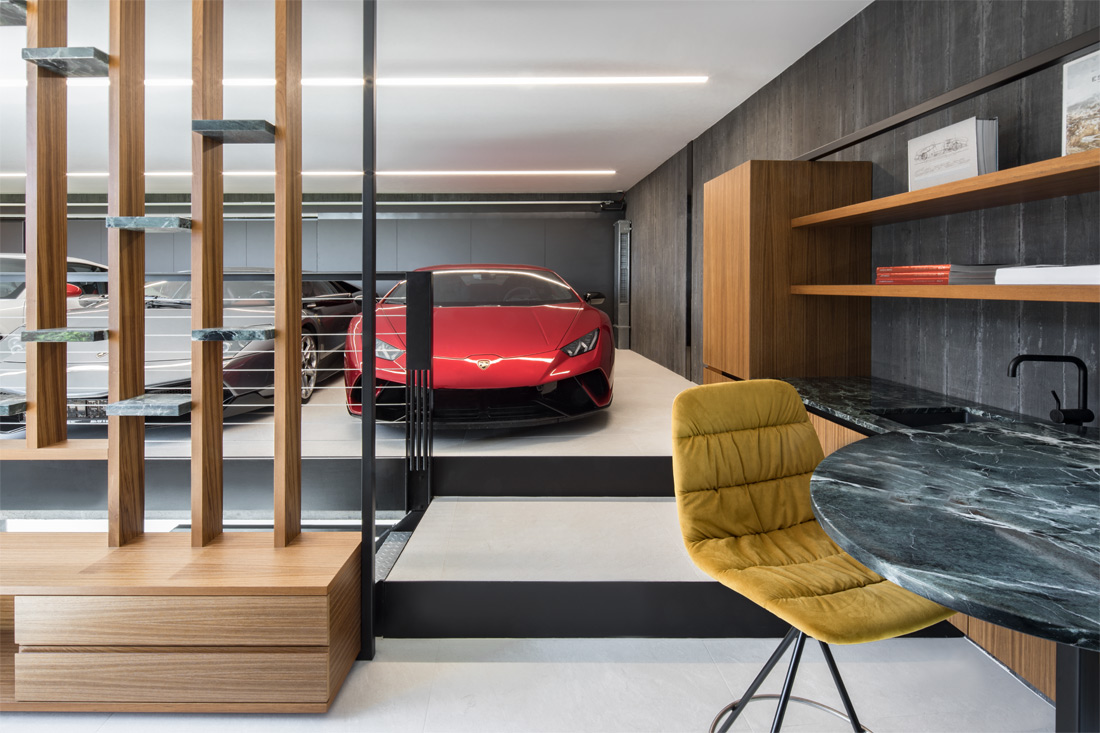
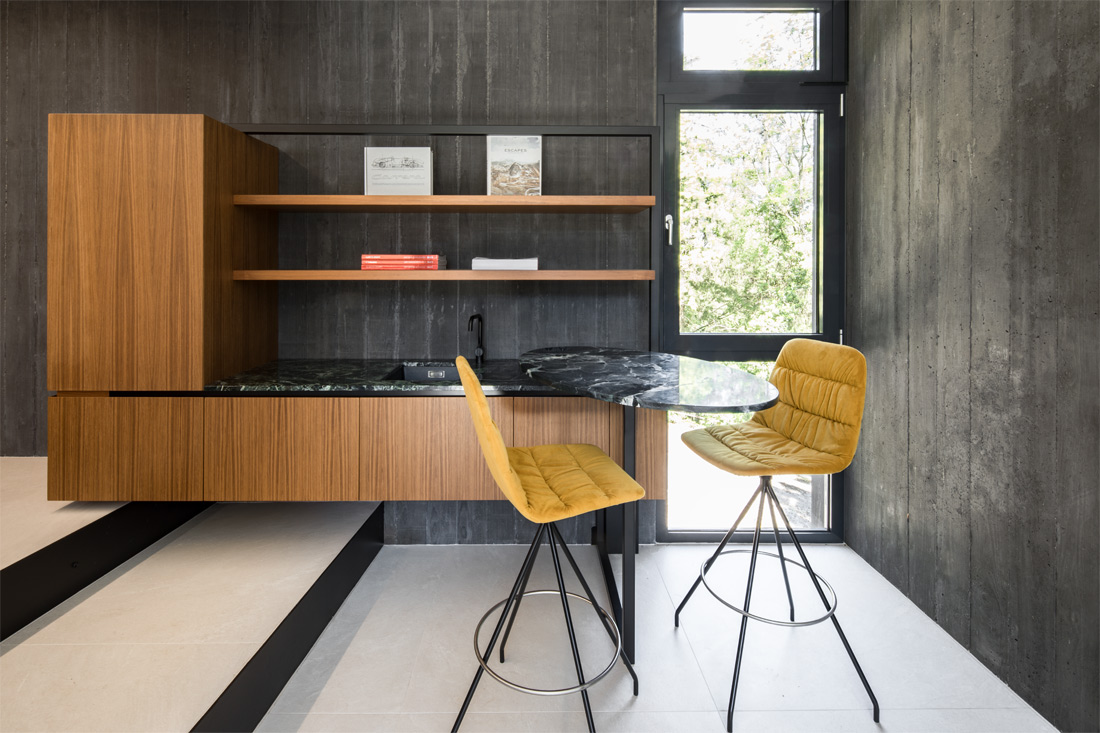
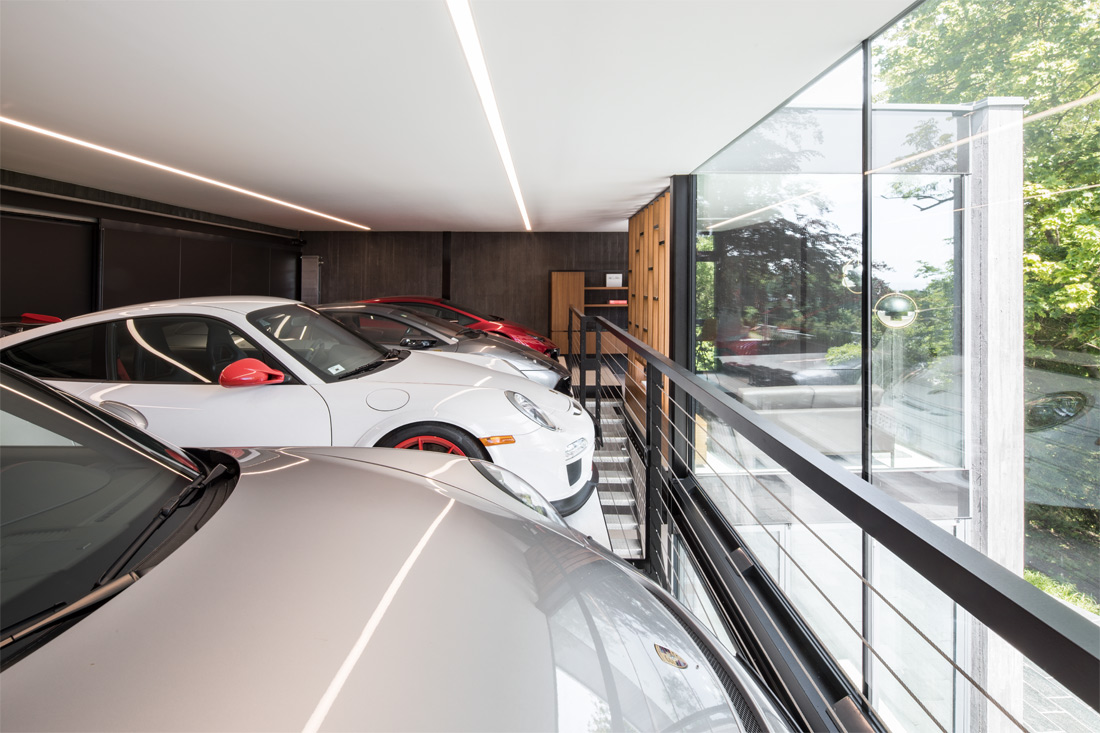

Credits
Autors
destilat Design Studio
Client
Private
Year of completion
2019
Location
Vienna, Austria
Total area
100 m2
Photos
Monika Nguyen



