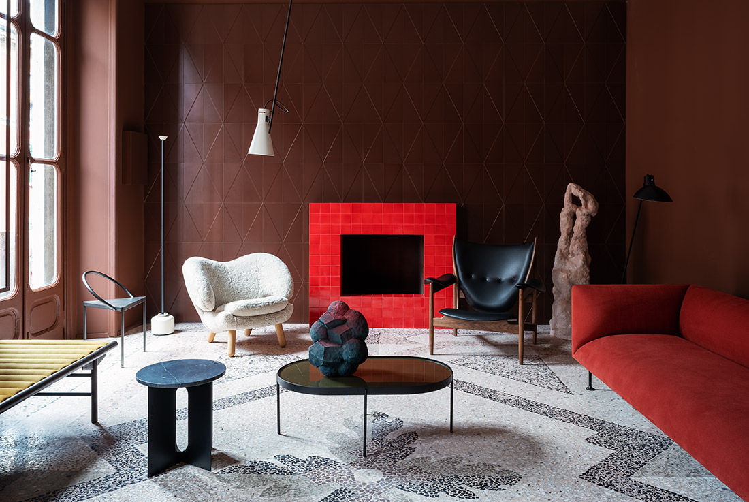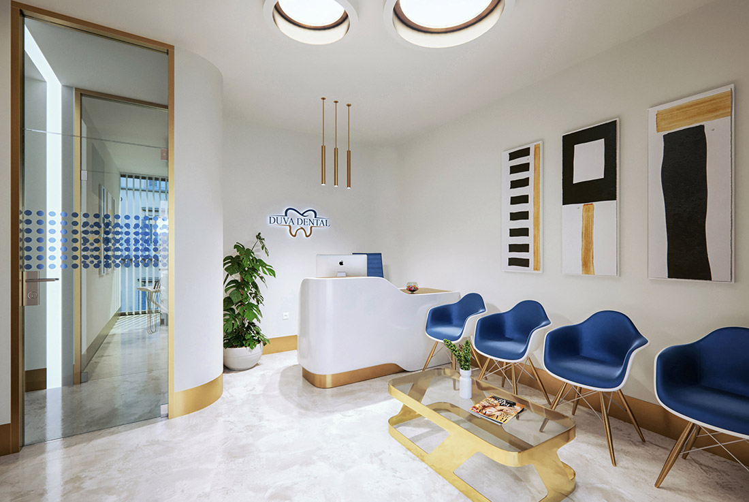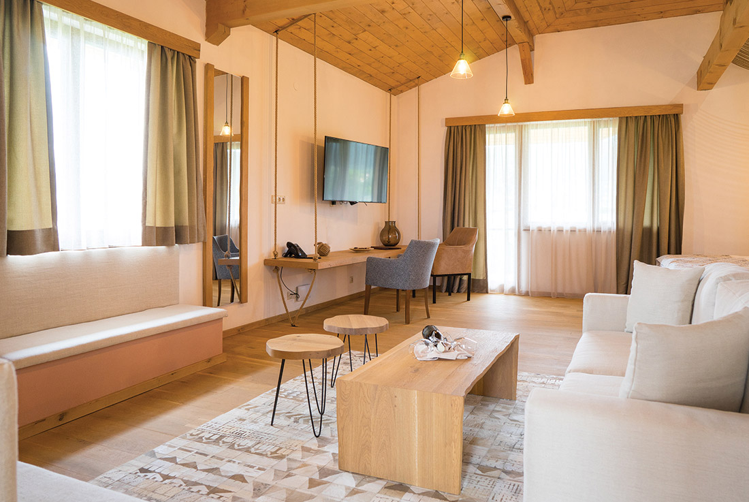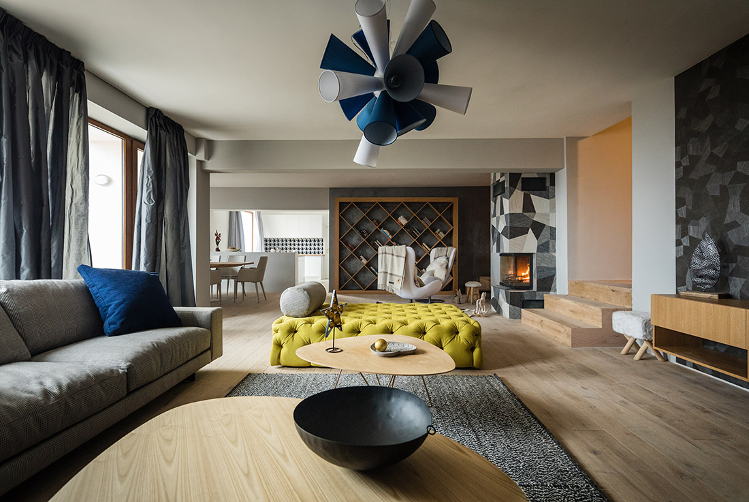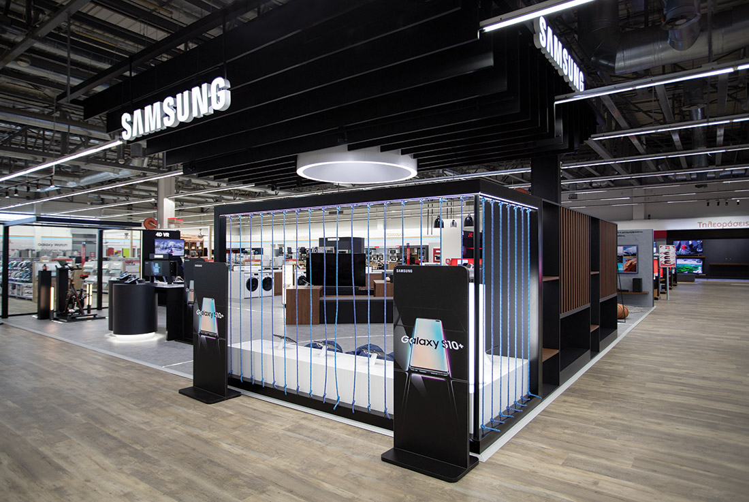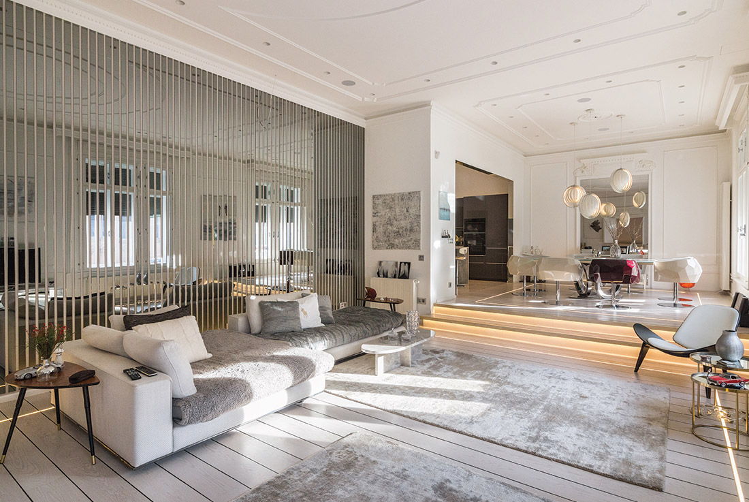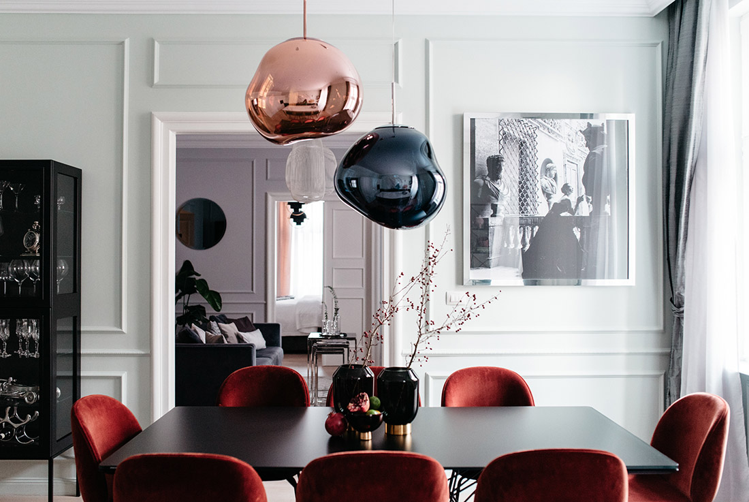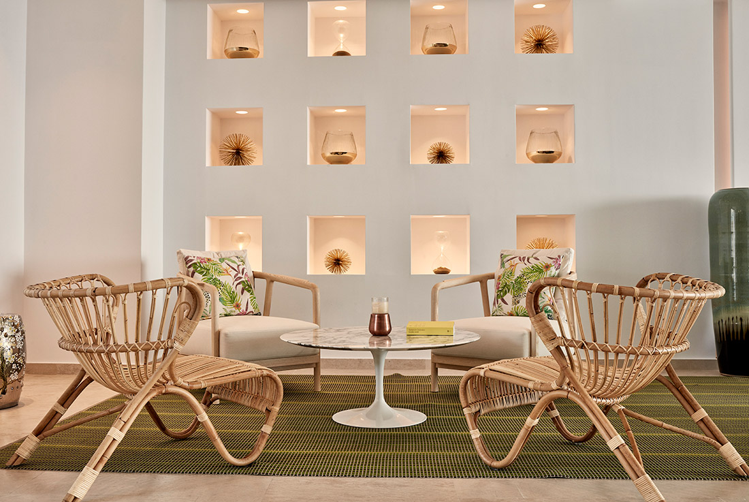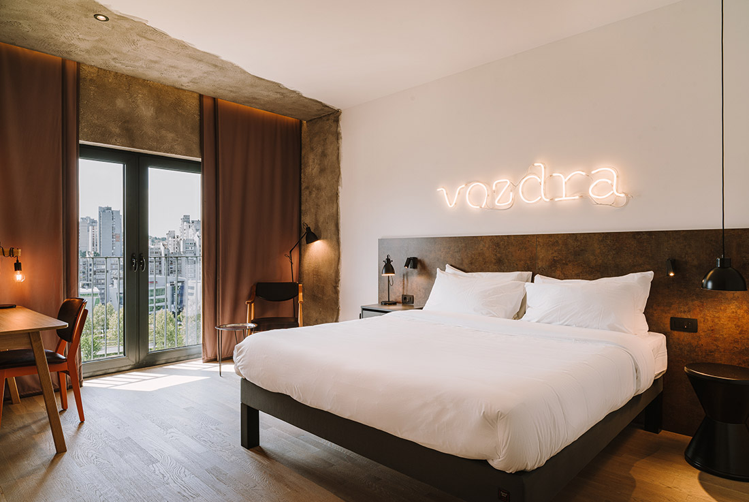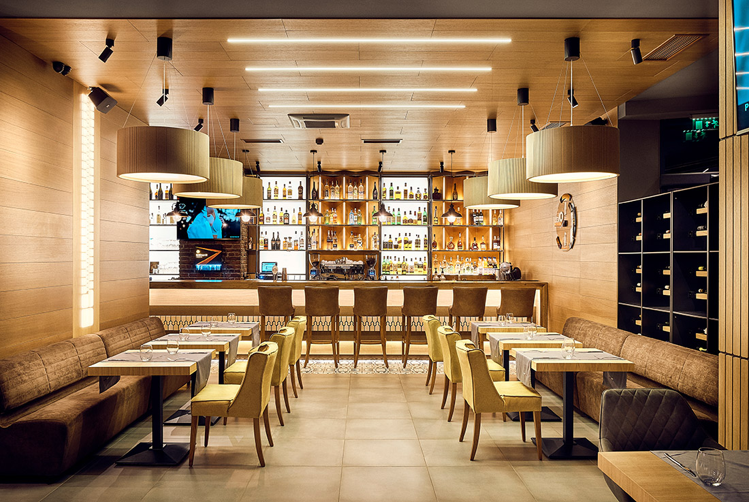INTERIORS
Perfect Darkness, Milan
Perfect Darkness was revealed during Milan Design Week 2019. Elisa Ossino and Josephine Akvama Hoffmeyer have curated a selection of international award-winning design studios who share a passion for creativity and innovation. Each design studio nourishes exceptional heritages built on time-honoured know-how representing the epitome of Perfect Darkness. In the apartment located in the heart of the vibrant Brera district of Milan, we welcome you to experience a home
Duva Dental, Tirana
At the Duva Dental, the aim was to provide users with the best materials, colours, perception of the space. The sequence begins with the waiting area which although with very minimal dimensions, with the protrusion of the waiting table area and the toilet in two space niches we achieved a clear rectangular space only for the patients. In this space you will immediately notice the transparent door which with its
Eco-Village Houses at Belchin Spring SPA Resort, Belchin
The project refers to 3 separate houses, being part of SPA-Resort in Belchin village, Bulgaria, with total area of 115 m2 each. Each house consists of two symmetrical studios (for 2+2 persons) dedicated to one main natural material but each studio being designed in a different way. Main task was to adapt Bulgarian traditional interior styles to contemporary necessities of 4* hotel studios. Materials and techniques are exclusively based on
Modern Symphony, Sofia
Modern symphony is a project by the American designer of Bulgarian origin, namely Kiril Stanev and his studio Kiril Stanev Interiors. Modern Symphony project is located in Sofia, Bulgaria, and is situated on the foothills of a mountain surrounding the capital. This project, containing some very sophisticated design touches, is placed in a two-level apartment with a spectacular mountain view. It represents a creative inspiration of the highest class. The
Njuškalo office interior, Zagreb
Njuškalo is the biggest on-line marketplace in the region. Its strong identity and brand standards are implemented into every part of the interior’s ambiental characteristics. In terms of space planning, the challenge was to create prerequisites for the company's increase from existing 70 to 120 employees in three years. We embraced the challenge by defining building parameters that correspond to 2020 and stepped back into 2017 rearranging the furniture. Employees’
Sign Boutique, Mykonos
In 2015 I was commissioned to transform an old and run down minimarket, in the heart of Mykonos Town, or “Chora” as the locals call it, into a sophisticated boutique. The budget was set to £25,000.00 and the main goal was to create a “Mykonian” ambience by embracing the traditional style of Mykonos Build in the late 1920’s, primarily out of stone, the thick walls also work as the main
Samsung Experience Hub, Athens
Hub is divided into zones, giving the opportunity to every visitor to enjoy a full variety of goods the company offers, just by being guided through the curved lit lines placed on the floor. The sectors include the Mobile area, the Living room, the Kids corner and the Gaming station, the Kitchen zone, the Fitness area and last but not least the 4D VR Experience. The main goal of the
AV Center Apartment, Zagreb
Located in the heart of the historic City of Zagreb, in a town palace overlooking the famous Zrinjevac park and its fountains, on the 2nd floor lays the 200 m2 apartment. I designed this apartment for me and it was a test polygon for all the new technology I wanted to implement in my other projects in the future. With the wooden floors like a deckson luxury yachts with the
Complete renovation of an apartment in the center of Zagreb
The project includes the restoration and adaptation of a 170 m2 flat in a 1928 building, located in the city of Zagreb. While its original layout offered a sufficient number of rooms, the flat felt cluttered and unsuitable for a modern family of four. In order to achieve a sense of escape from everyday life, the interior design breathes a classical, luxurious atmosphere and modern functionality. The design creates a
The Myconian Korali, Kyma & Naia Hotels, Mykonos
The trio of luxury top‐end establishments belongs to the Myconian Collection, a family‐owned group of leading resorts that are located on the beautiful Greek island of Mykonos. The three K‐ Hotels consist of the five‐star ‘Kyma’, the magnificent ‘Naia’ as well as the Relais & Chateaux endorsed ‘Korali’. Renowned for their impeccable service and exceptional location these luxurious hotels are all situated on the edge of Mykonos town, overlooking the
Hotel Ibis Styles, Sarajevo
Our ibis Styles Sarajevo hotel is a tale inspired by the 1984 Winter Olympics about a city that could not be overcome by a cruel war and impresses with its joy of life. The hotel guest feels that he has found himself in a place where cultures meet, where amazing traditional crafts coexist with modern life, where you can enjoy delicious cuisine, excellent coffee and winter sports. What makes
Zero bar & grill – Zipper Concept, Sofia
There are projects that draw attention with flawless style and design vision, but Zero bar & grill - Zipper Concept possess something more. Situated on the Valley of Vitosha Mountain in the city of Sofia, Zipper Concept has an area of 400sqm equally shared between interior and exterior. Inside the space the design and the pursued concept perfectly blend with the predefined architecture. The short column spans are turned from



