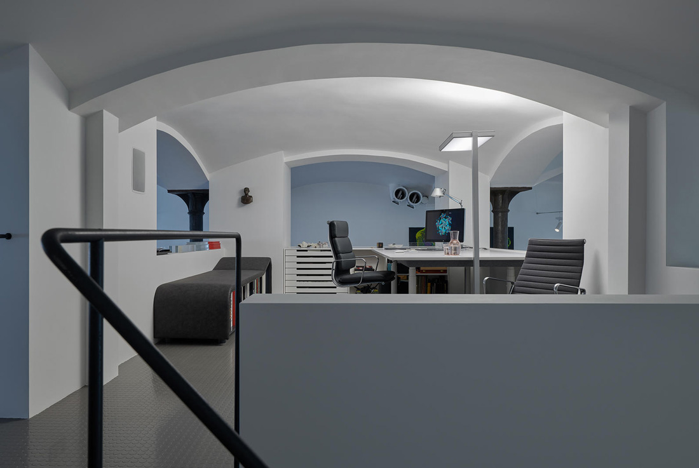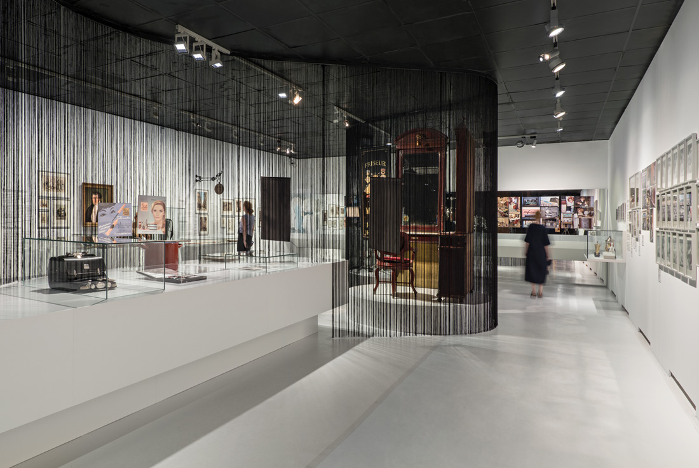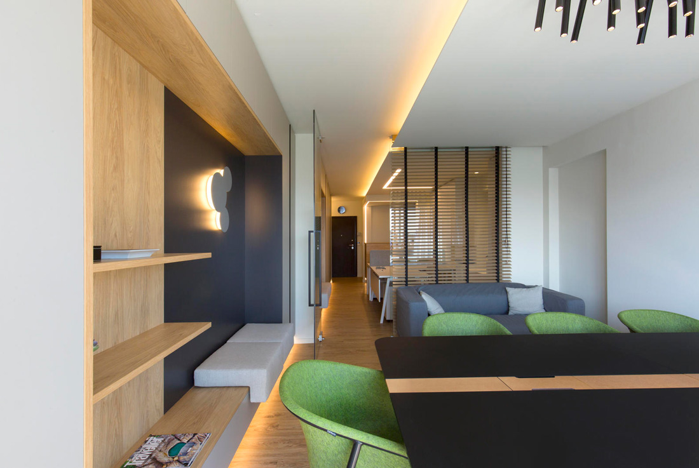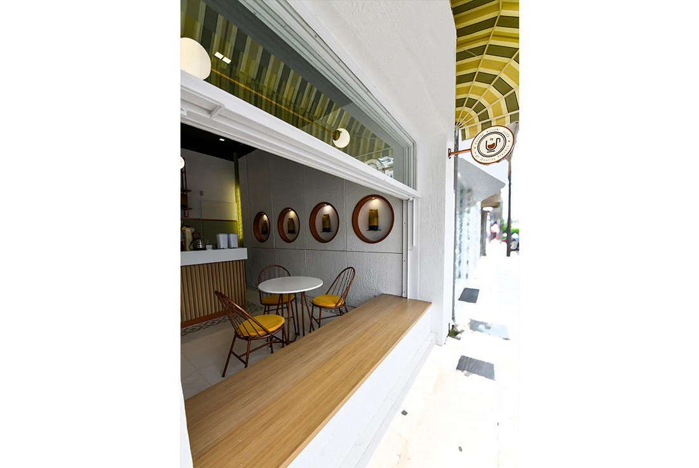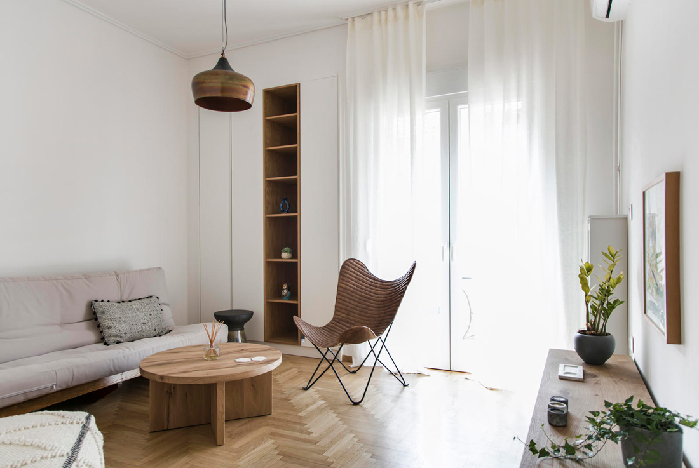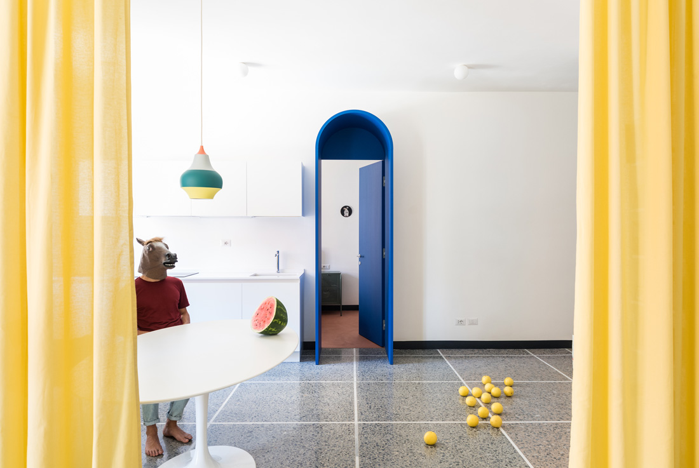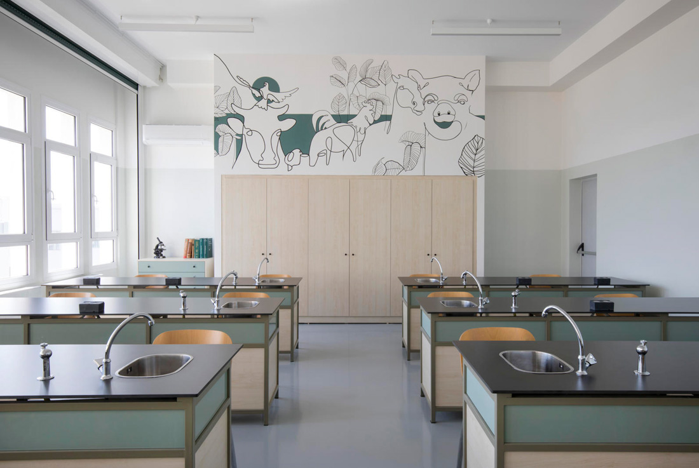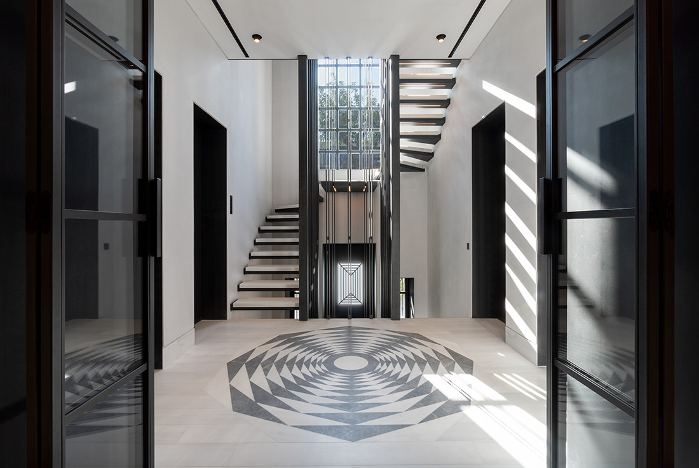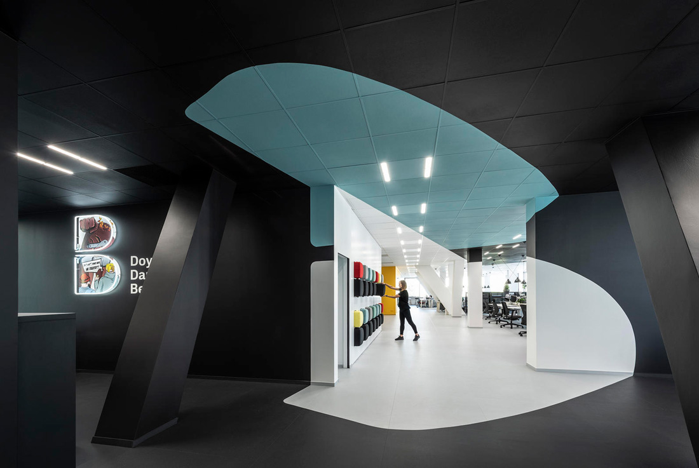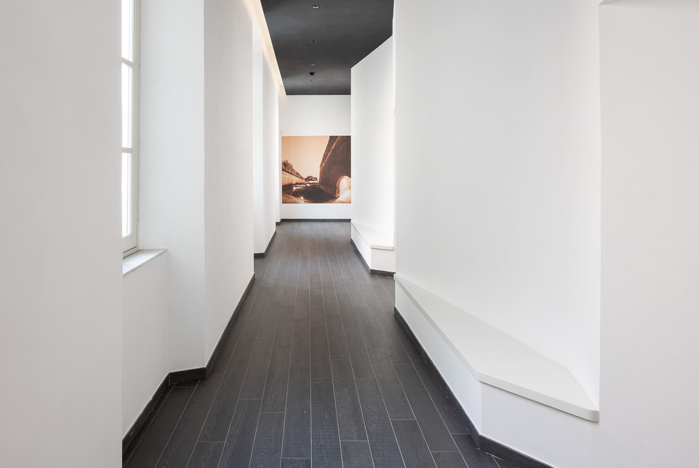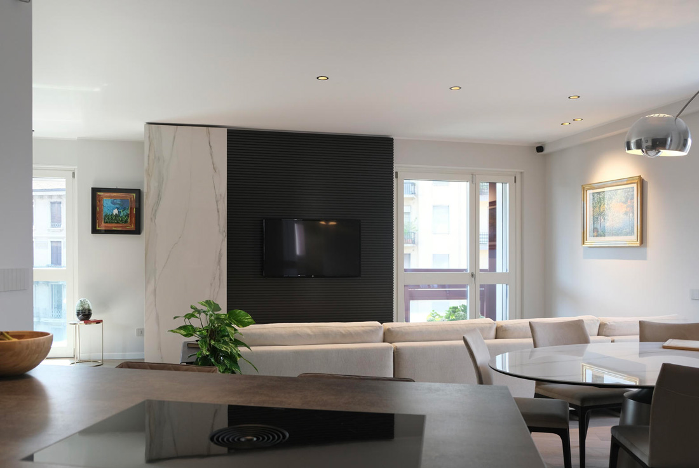INTERIORS
Rony Plesl Studio, Prague
The fundamental transformation of the space lies in the vigorous installation and the decision to place it in the center of the layout. The installation is consistent from floor to ceiling. It is such a strange hybrid - a machine that hides cavities, cutouts, holes, absorbs even technical functions. The installation also hides a disturbing installation shaft and modern concrete columns, which statically strengthen the original cast iron columns. The
Mit Haut und Haar Ausstellung im Wien Museum
The exhibition “Mit Haut und Haar” ( With Skin and Hair) deals with the practices and meanings of modern body care and body design since the 18th century, with the focus on shaving, hairdressing and cosmetics, always with a view to the specific situation in Vienna. (...) (Text: Susanne Breuss) The design of the exhibition is characterized by the use of a translucent curtain made of long black threads
Office Renovation of 5* Paros Agnanti Hotel in Athens
Scope: to develop an open - functional - bright environment to meet the company's needs in workplaces, meeting room waiting areas & storage areas. The corridor axis was strengthened using artificial concealed lighting, on two levels; initially, high along the flat roof and then at a lower level, along linear single wooden construction. The first zone hosts workplaces and shared functions such as a bathroom and a bar in
Apartments in Monastiraki
The apartment hotel is located on the historic centre of Athens at Monastiraki. On 2019, the building was majorly altered and renovated from an old industrial / commercial building to residential apartments for short-term lease. The aforementioned project acquires parts of the building on the ground floor, second, third, fourth and sixth floor. An addition of a green roof area is due to be constructed in 2021. In total,
Coupa Café in Komotini- Greece
This specialty coffee shop is located in downtown Komotini city in Northern Greece. Coupa café is designed to be a gently curated interior ground-floor space, while oozes a warm atmosphere with retro references elevated by a calm, minimally composed palette. Even in the short stay inside, visitors can have a rich sense of space, generating different types of experience. The entire transparent façade can be visually and practically street-
A “scrupulous” renovation of a 1977 apartment in Kaisariani
This 50sq.m apartment, constructed at 1977, consists of an entrance area, a living room, a kitchen, a bedroom and a small bathroom. The layout was maintained with a single intervention: a sliding door which connected the hall with the bedroom is replaced with an arch in order to provide a sense of openness but with a reference to seventies architecture. The other key point of the redesign was the
Retroscena, Rome
By recovering the pre-existing Venetian terrazzo flooring, the project Kicks off with the insertion of new materials in correspondence with the traces of the original divisions, the living area is defined by a clear band in black and Botticino marble. The area along the corridor takes up the original design of the flooring with a pinkish binder with pozzolan powder, while the bedroom is tinged with the warm nuances
Academic Laboratory Rooms, Thessaloniki
Our project “Academic Laboratory Rooms” is located in the site of the Aristotle University of Thessaloniki, and it is the second university to be founded in Greece(after the University of Athens). It was founded in 1925 but it has three stages of development. This project’s aim was to fully refurbish two laboratory rooms in the faculty of Veterinary Medicine within the Aristotle University of Thessaloniki, which was built in
Floor Addition and Renovation of Existing Neoclassical Residence, Athens
Built in the 1930’s, the existing residence in its original configuration comprised of a basement and an elevated ground floor and was surrounded by a garden. Lacking heavy neoclassical ornamentation, the façades exhibited vestiges of neoclassical architecture. The architectural proposal aimed at enhancing the existing neoclassical composition of the facades and the residence interior. This residence was to accommodate a contemporary family, following the addition of a floor and
DDB Prague Office
The main design concept is based around anamorphic optical illusion. The viewers entering the DDB office enter at the unique vantage point from which the DDB logo is visible in its perfect form. As their journey continues, the viewers can see that the illusion was formed by color applied throughout the whole space of the agency. Anamorphosis is a distorted projection or perspective requiring the viewer to occupy a
OAC, Lucca
The Oratory of the Guardian Angels is in the eastern part of the historic centre of Lucca, located within a large city block; on the outside it is very simple and is difficult to recognise from the street. You enter the church through a small door on the side. The Oratory was built in 1638 by the homonymous Congregation. The first decorations with paintings and frescoes began in 1658.
Eagle, Milan
The Eagle apartment, in the heart of dynamic Milan, needed an interior customization to reflect the client's needs. The intervention involved both the building aspect, with changes to internal partitions, and the interior design and study of the furnishings. Thanks to the irregular shape, it was decided to design and have all the furniture made to measure, in order to optimize space and take advantage of every centimeter. With



