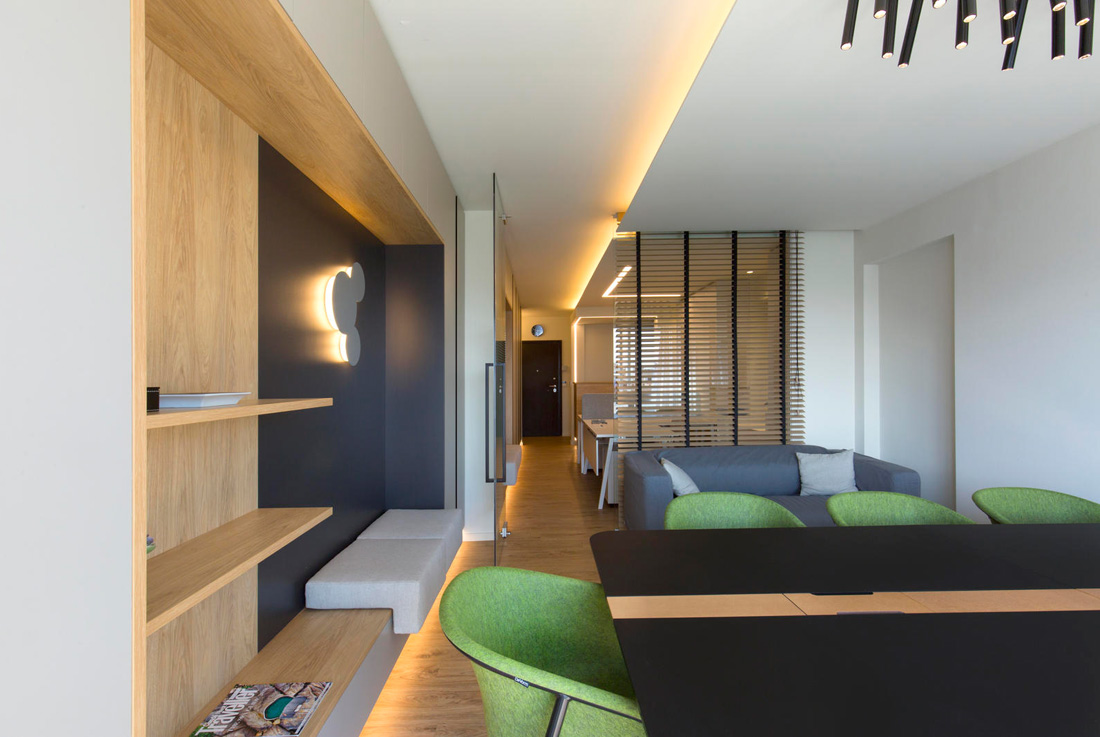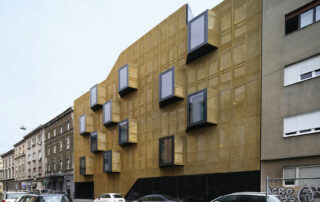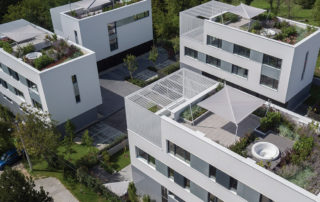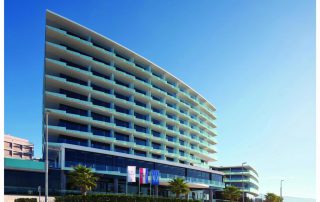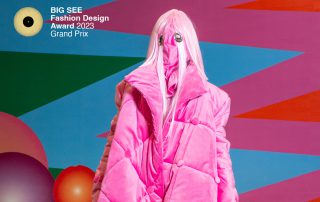Scope: to develop an open – functional – bright environment to meet the company’s needs in workplaces, meeting room waiting areas & storage areas.
The corridor axis was strengthened using artificial concealed lighting, on two levels; initially, high along the flat roof and then at a lower level, along linear single wooden construction.
The first zone hosts workplaces and shared functions such as a bathroom and a bar in open dialogue with the rest of the interior.
In the second zone is the single wooden structure, functioning as a storage and waiting area, with two indentions, one opposite the workplace and one inside the meeting room.
A glass partition isolates the workplaces from the meeting room to provide privacy and soundproofing, while allowing natural lighting spread throughout the whole place.
The use of wood and light colours in combination with the general design contributed to the clarity of the proposal, giving it rest and comfort.
What makes this project one-of-a-kind?
The owner’s vision was to convert the old heavily decorated and rather dark family-business law office, to a modern and sophisticated space, to house the Headquarters of his well-known Hospitality Management company. From the first moment we tried to use to our favour and to highlight:
– the location of the building, which is in the historical centre of Athens
– the advantages of the top floor, the view of the Acropolis and the Parthenon in depth
– the light that could enter through the front facade
The goal was to create an open, functional, and bright working environment to meet the winter off-seasonally demands with regards to the recruitment process, and to serve ideally as a guest lounge, with a separate meeting room.
Taking into account its limited surface area (50m2), the main element of the design was the creation of a linear cam axis which with the use of artificial lighting in two levels, functionally separating the space:
– in working area
– storage zone & waiting area.
At the end of the “light path”, the meeting room, a place for gathering and exchanging views, a place where artificial light meets Attic light, which modifies, transforms the directly structured environment, throughout the day, from sunrise to sunset.
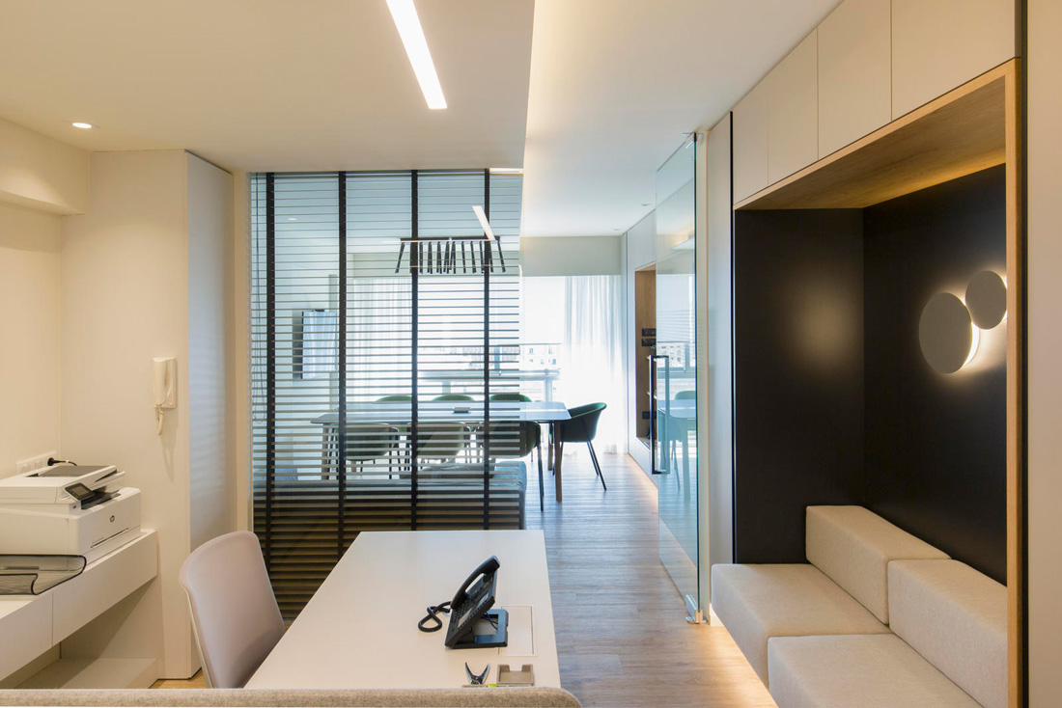
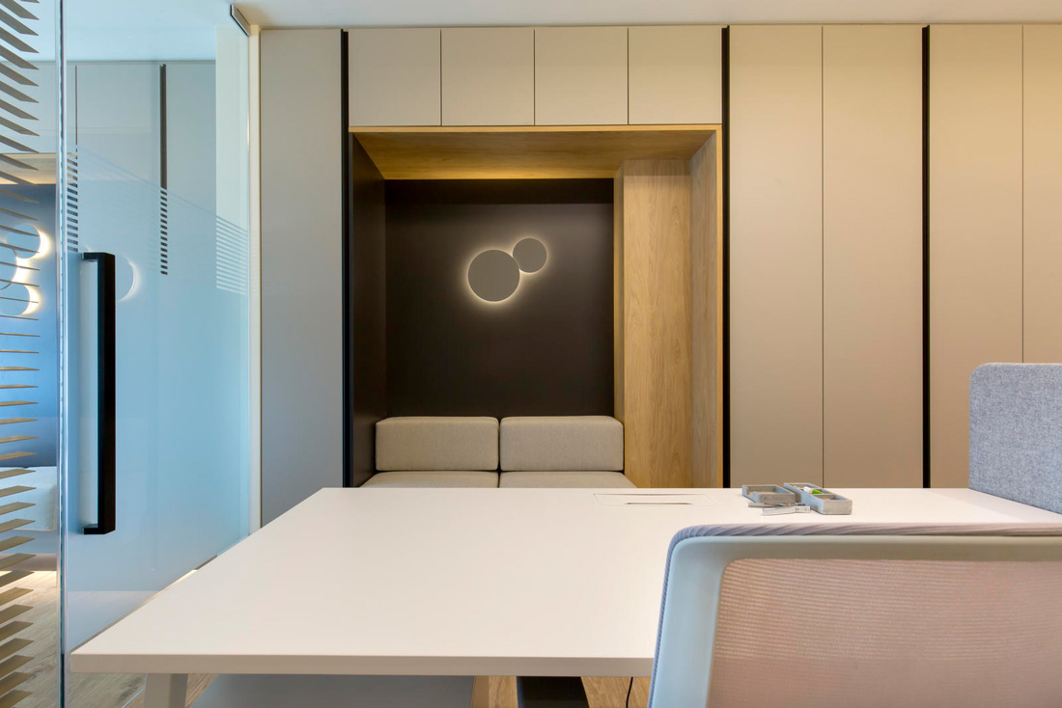
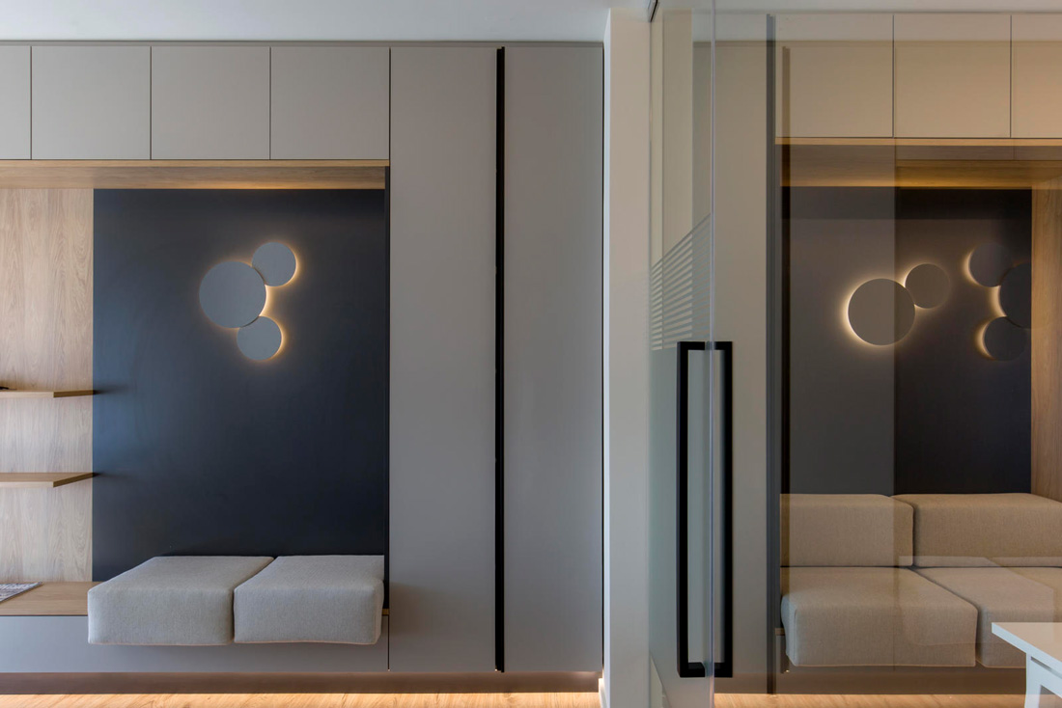
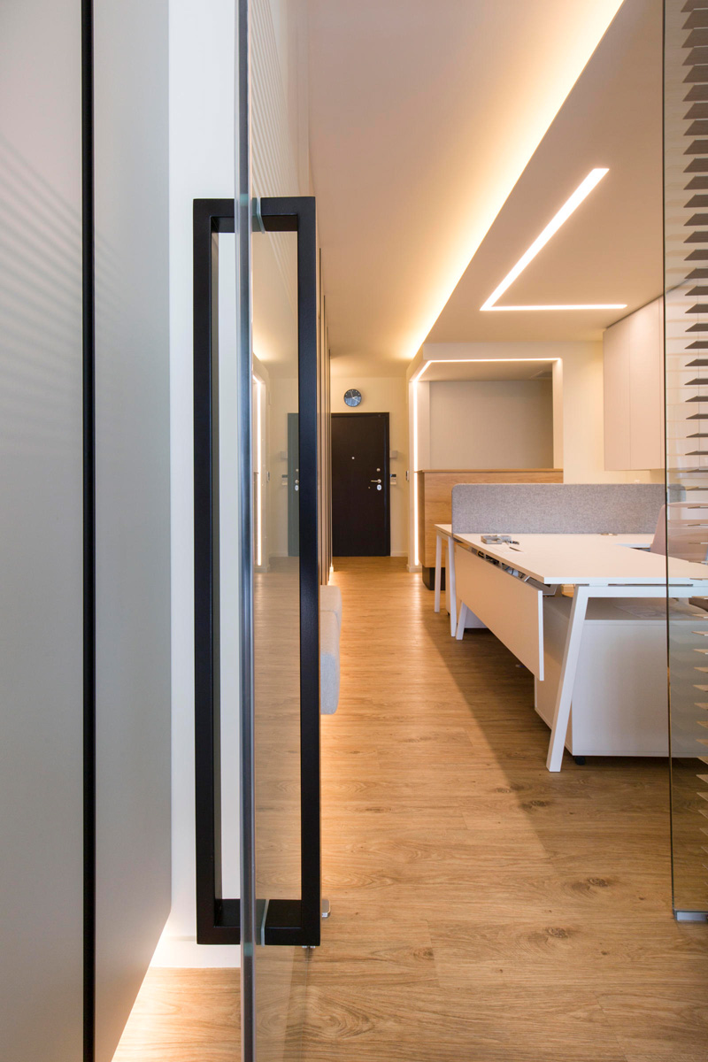
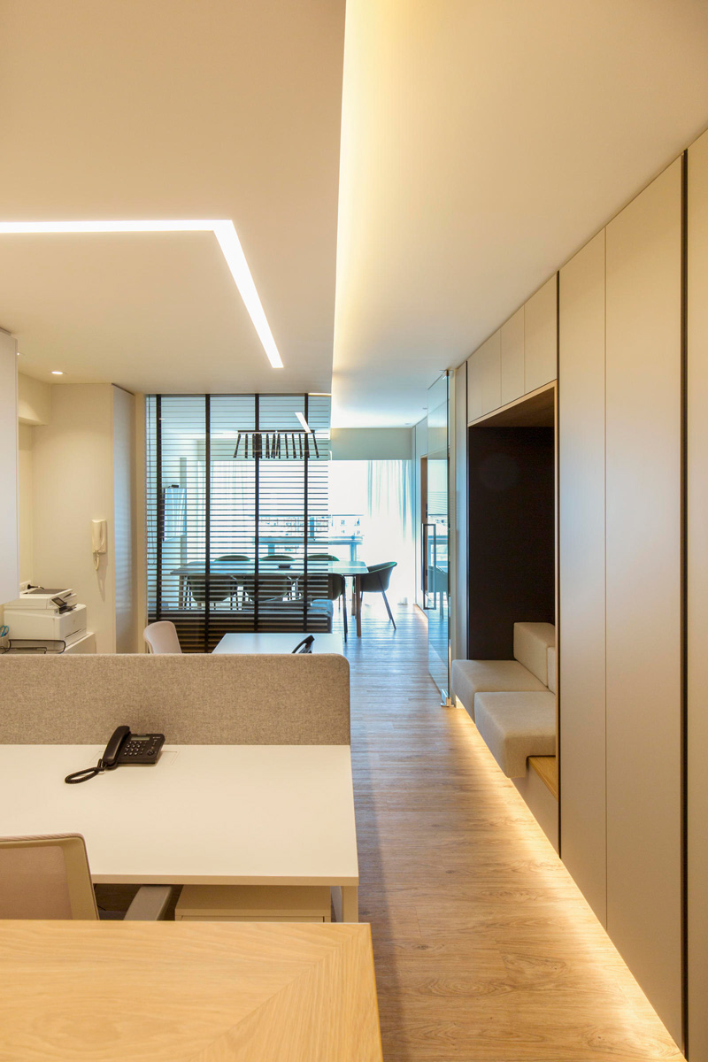
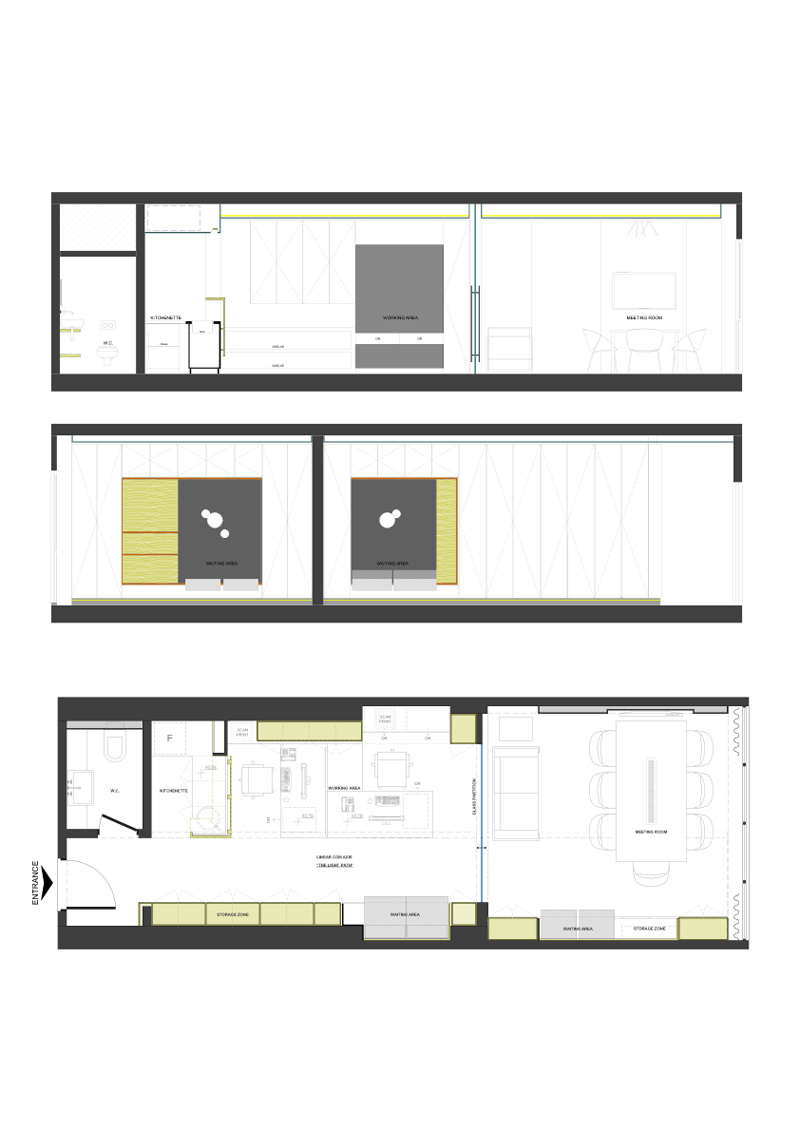

Credits
Interior
Link architects; Margarita Tsouka, Renos Vakratsas
Client
5* Paros Agnanti Hotel
Year of completion
2019
Location
Athens, Greece
Total area
50 m2
Photos
Alina Lefa
Project Partners
Main contractor
Michalis Botsis
Other contractors
ga-group.gr, Ikea, VIOKEF AE, VK Leading light, ASSET – Office Interiors



