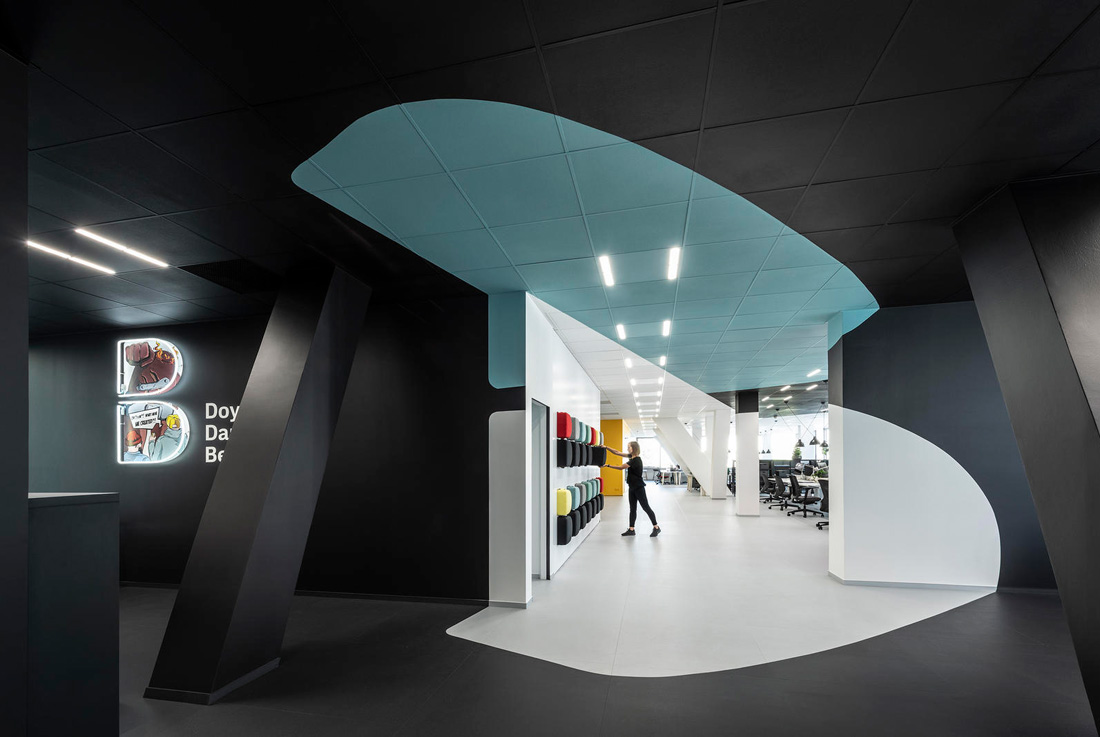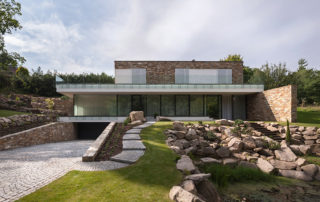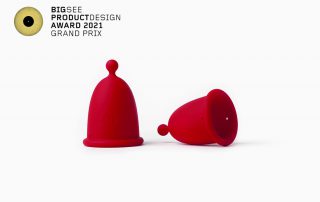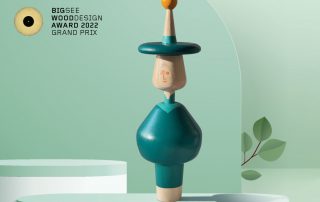The main design concept is based around anamorphic optical illusion. The viewers entering the DDB office enter at the unique vantage point from which the DDB logo is visible in its perfect form. As their journey continues, the viewers can see that the illusion was formed by color applied throughout the whole space of the agency. Anamorphosis is a distorted projection or perspective requiring the viewer to occupy a specific vantage point to reconstitute the image. Next design element is the stool wall by the entrance area. It´s a custom made wall designed to be a creative storage for a large number of stools. When it´s time for a meeting or consultation, employees can easily pull a stool out and have a seat. War room is the semi-circular yellow amphitheatre in the centre of the space. It has a glass partitios that can be used for writing down thoughts and ideas. An office landscape has been created to promote communication and teamwork with a mix of open spaces, retreats and collaboration areas. It also assures both transparency and discretion, enables rapid orientation within the space and reflects the agency’s creative character.
What makes this project one-of-a-kind?
The main design concept is based around anamorphic optical illusion. The viewers entering the DDB offices enter at the unique vantage point from which the DDB logo is visible in its perfect form. As their journey continues, the viewers can see that the illusion was formed by color applied throughout the whole space of the agency. It is a budget constrained project, but it is a great use of paint and the client’s logo.
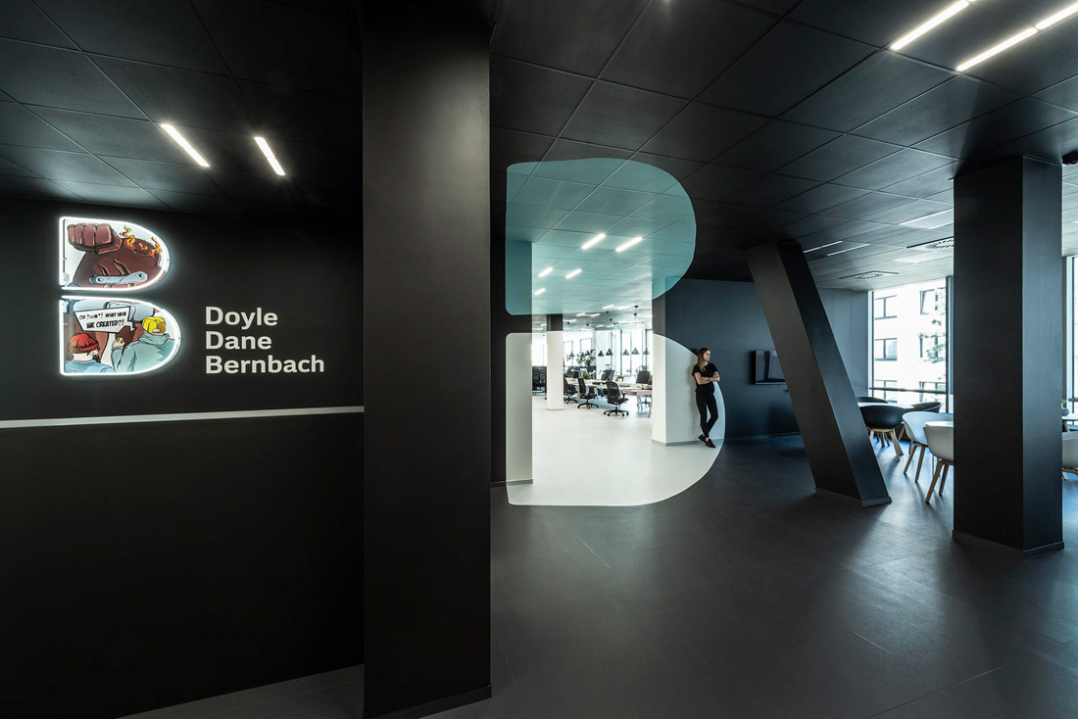
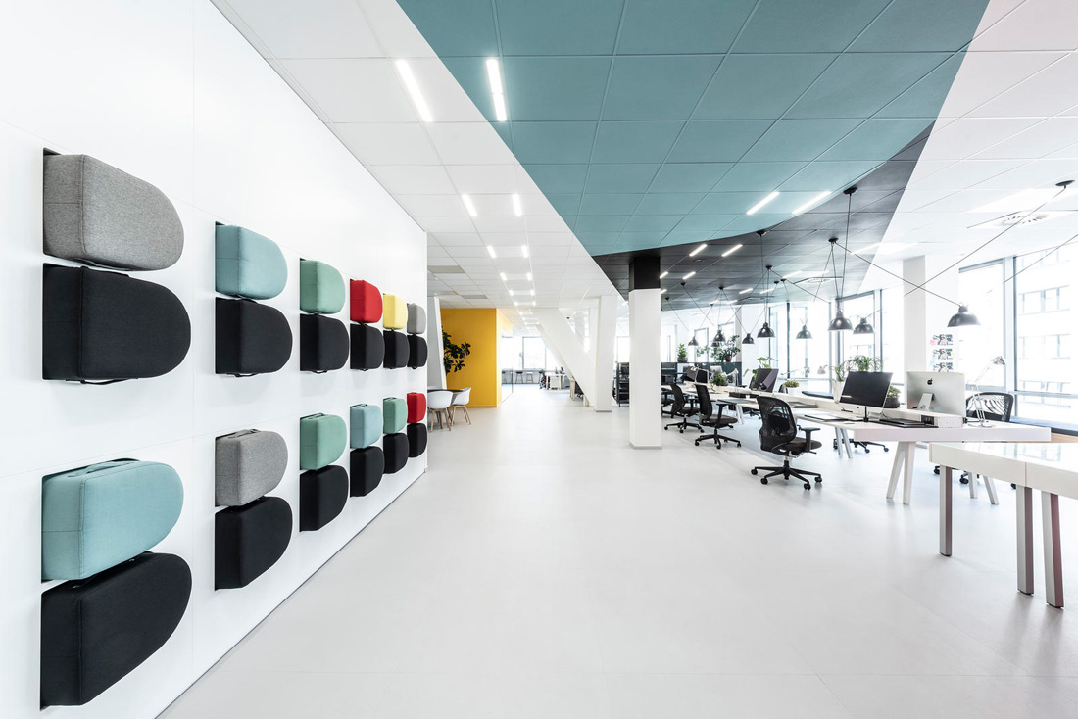
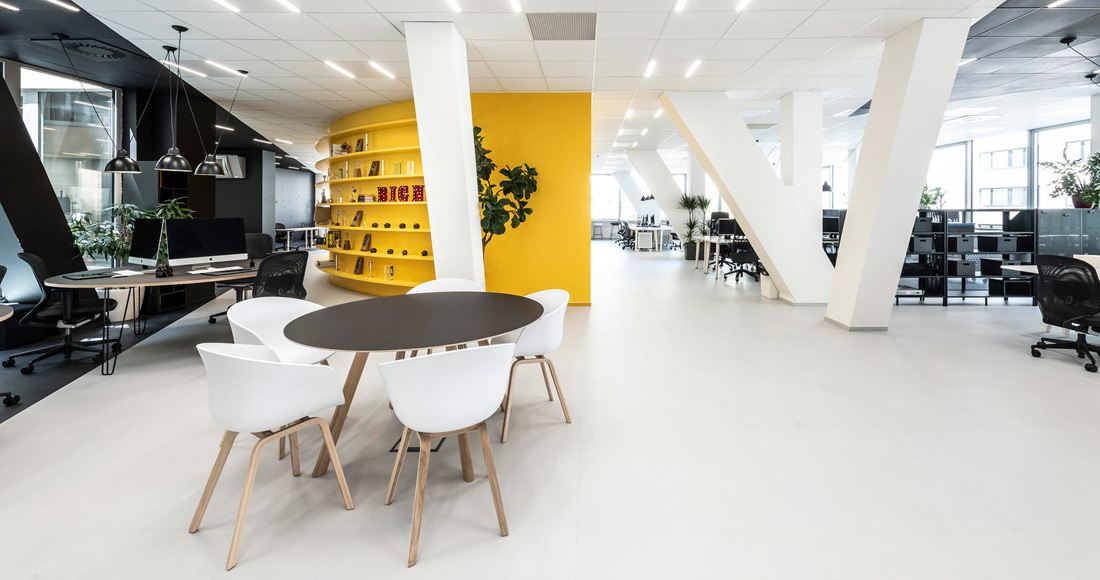
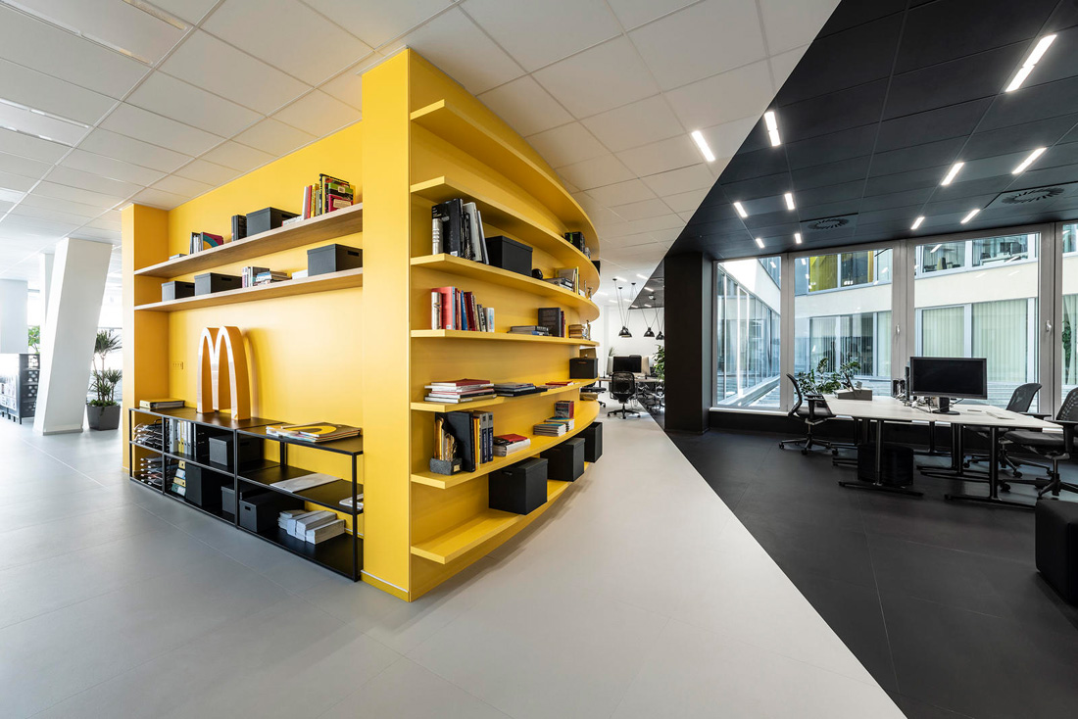
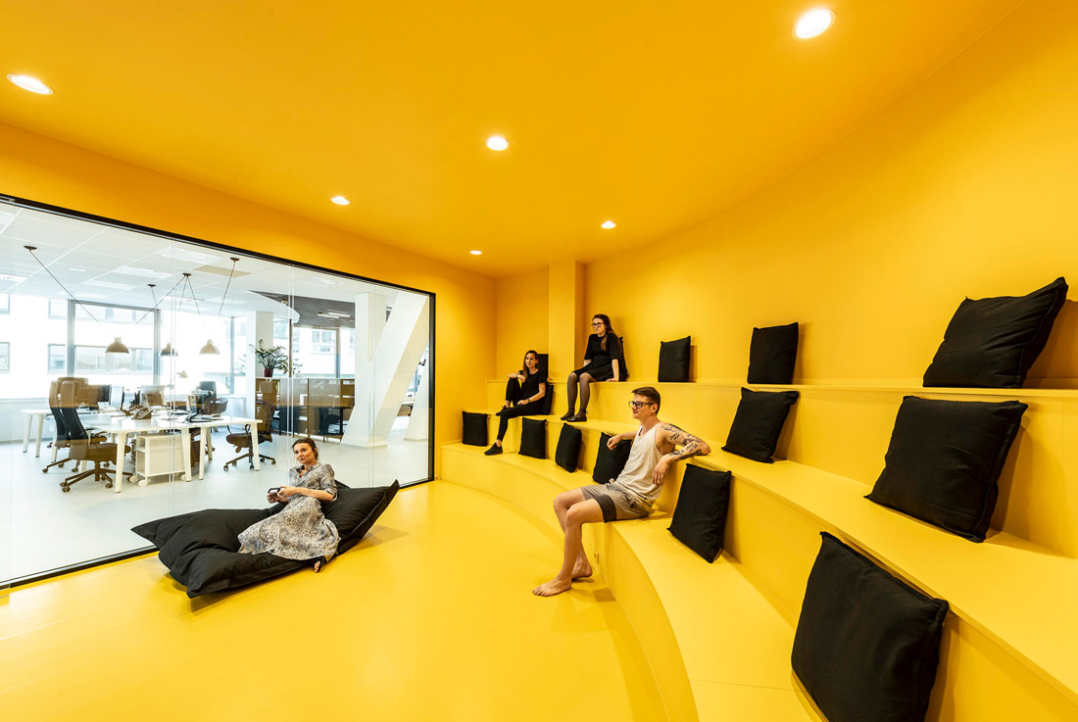
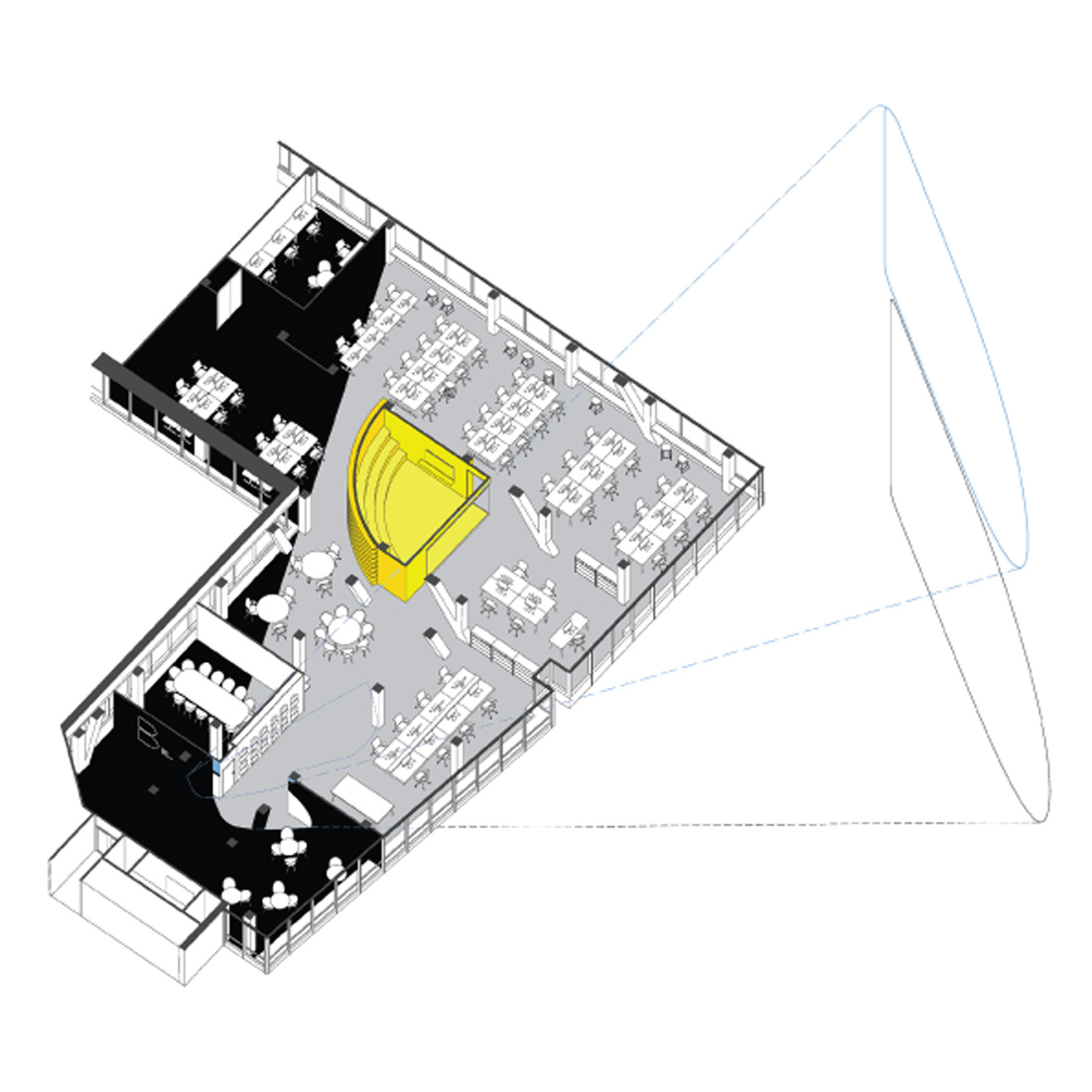
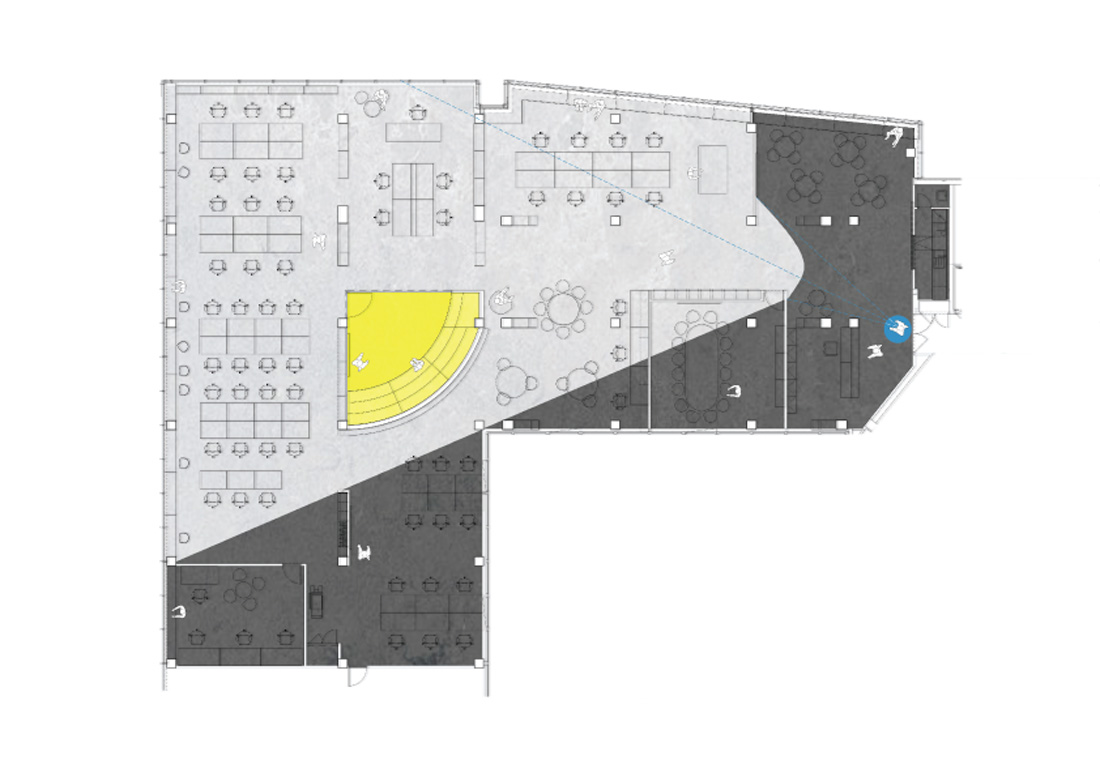 97″ src=”https://bigsee.eu/wp-content/uploads/2021/01/v2ac2cs0.jpg” alt=”” width=”1100″ height=”734″ />
97″ src=”https://bigsee.eu/wp-content/uploads/2021/01/v2ac2cs0.jpg” alt=”” width=”1100″ height=”734″ />

Credits
Interior
B² Architecture; Barbara Bencova
Client
DDB Prague
Year of completion
2019
Location
Prague, Czech Republic
Total area
580 m2
Photos
Alexander Dobrovodsky
Project Partners
Main contractor
RIL facility s.r.o.



