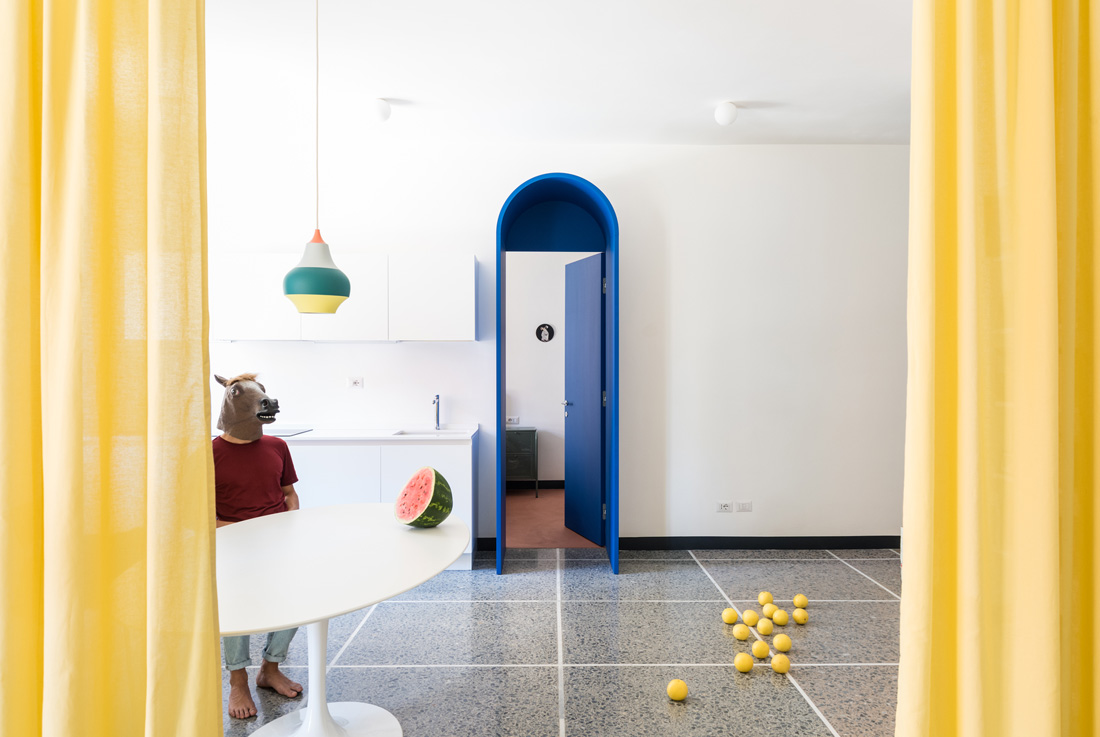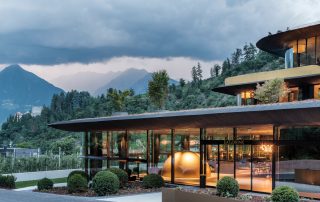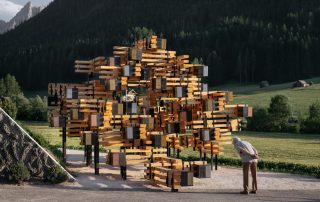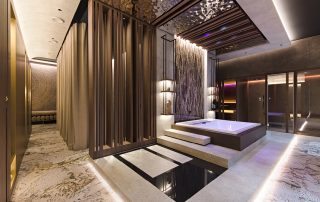By recovering the pre-existing Venetian terrazzo flooring, the project Kicks off with the insertion of new materials in correspondence with the traces of the original divisions, the living area is defined by a clear band in black and Botticino marble. The area along the corridor takes up the original design of the flooring with a pinkish binder with pozzolan powder, while the bedroom is tinged with the warm nuances of brick red microcement. The result is a combination of designs in different grains and colours that creates a “collage” effect, in contrast with the absolute white of the plastered walls.
The apartment reveals itself longitudinally along the main wall, which represents the limit between private and representative space and creates a landscape punctuated by three different elements: a white lacquered bridge wardrobe hides a small study: the reader’s refuge, an intimate, silent space, isolated from the rest of the home. A grey-blue flush-to-the-wall door that seems drawn on, gives access to the salle de bain covered in white mosaic with contrasting joints, cut by an ogival passage which gives a glimpse the back wall in peacock-colored enamel and the free washbasin standing. Finally, an arched door in classic blue lacquered wood leads to the sleeping area with clear lines and a welcoming atmosphere.
What makes this project one-of-a-kind?
Retroscena offers a playful and fantastic vision of the house transforming a 1950s apartment into a surreal set where reality and fiction coexist in a quasi-theatrical scene.
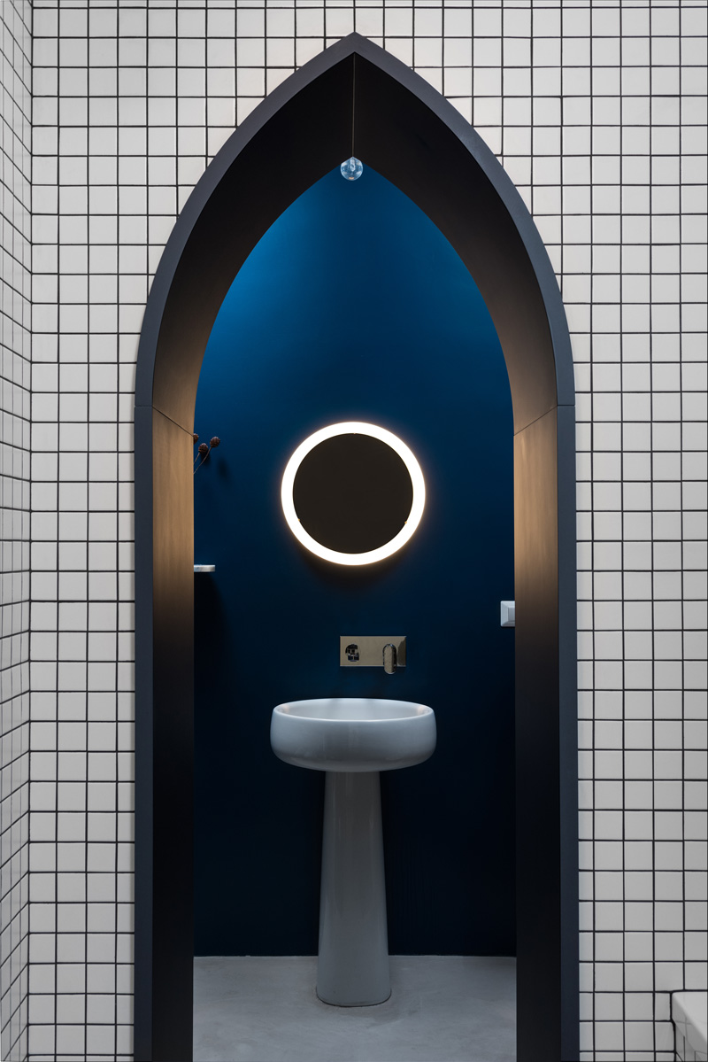
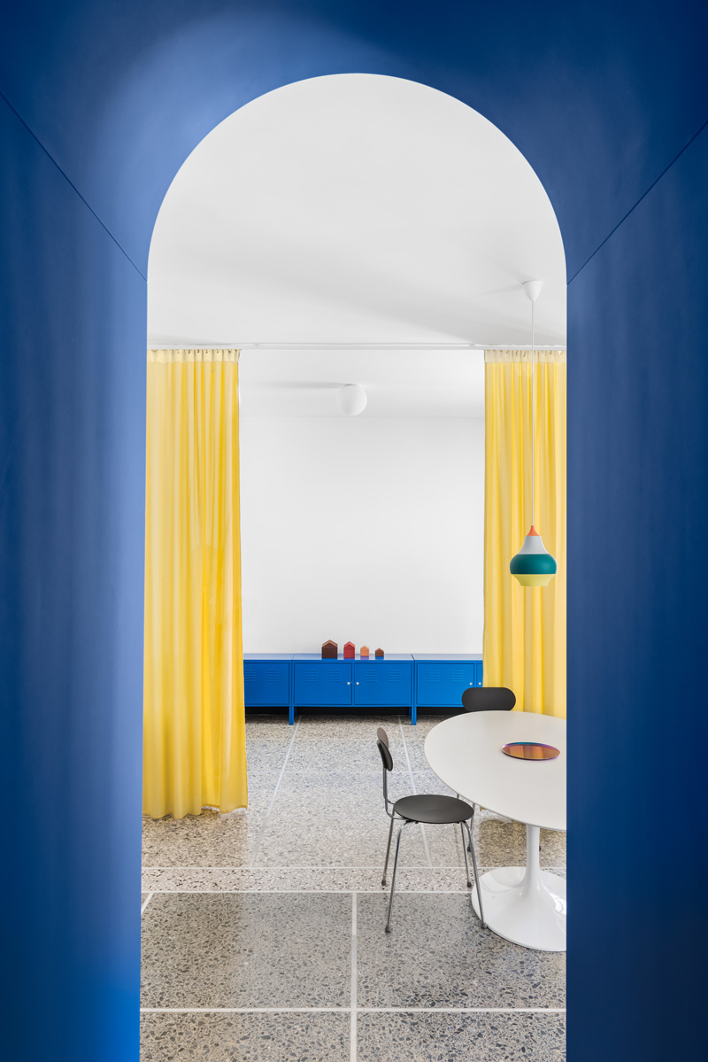
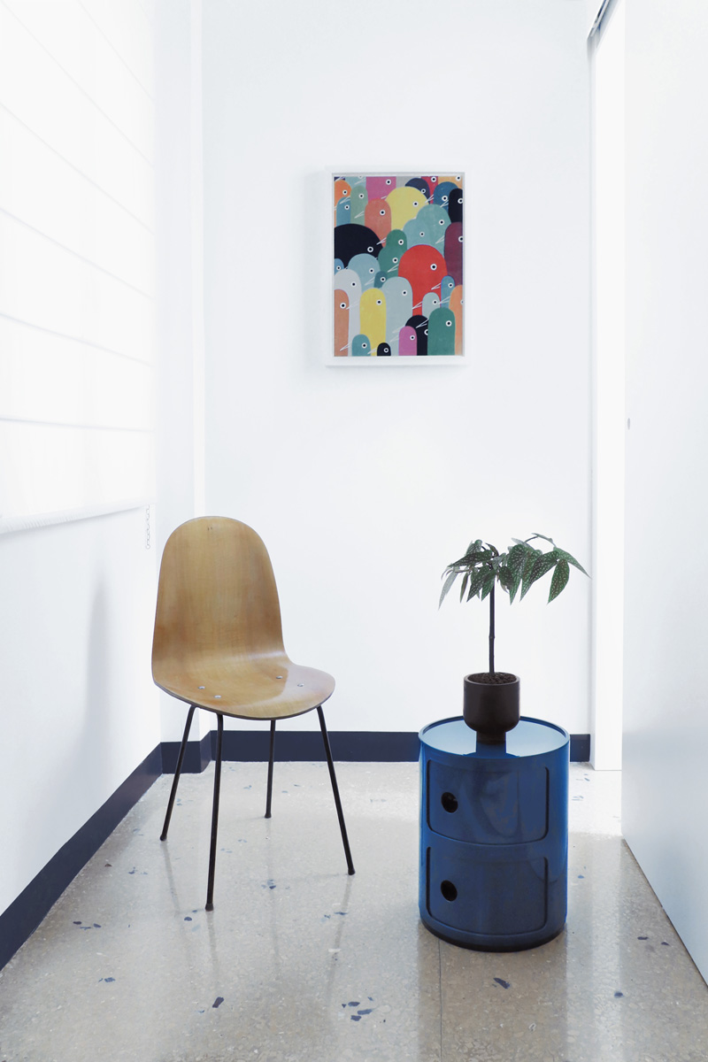
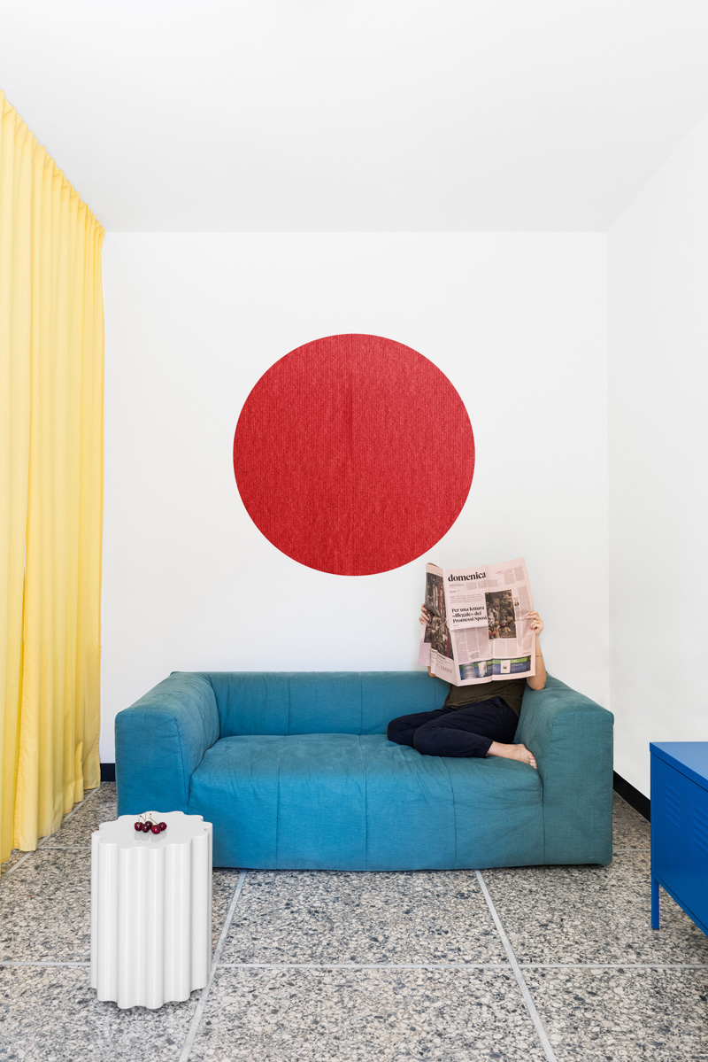
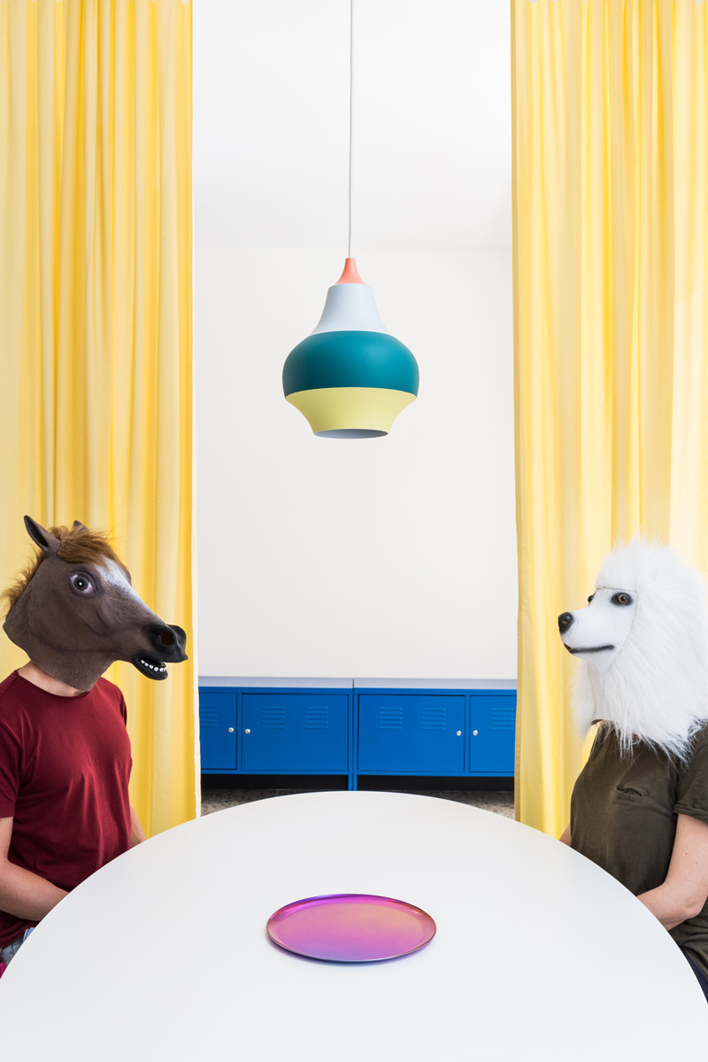
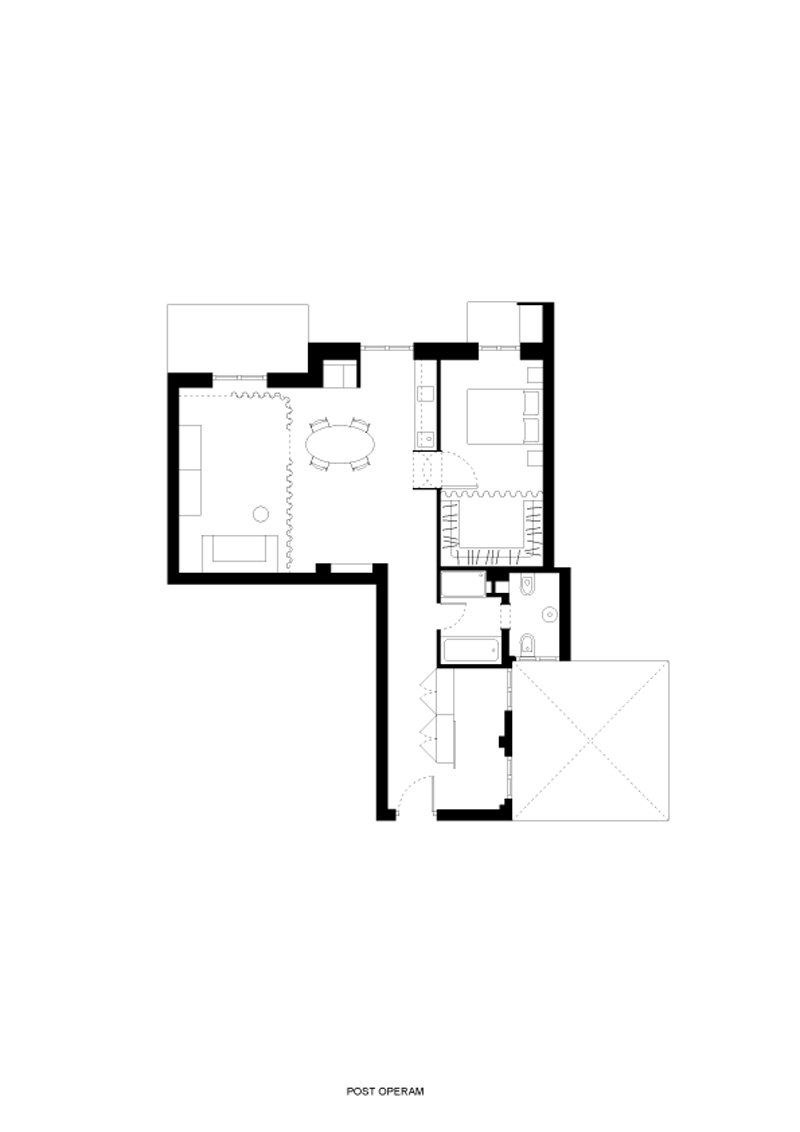

Credits
Interior
La Macchina Studio; Gianni Puri, Enrica Siracusa
Client
Private
Year of completion
2020
Location
Rome, Italy
Total area
75 m2
Photos
Paolo Fusco
Project Partners
Noctis spa, Ceramica Flaminia S.p.A, Ceramica Catalano S.p.A., Ikea, Disegno Doppio srls, Knoll International Spa, Magis Spa, Artemide, Scandinavian Design Traditions, Louis Poulsen® Lighting



