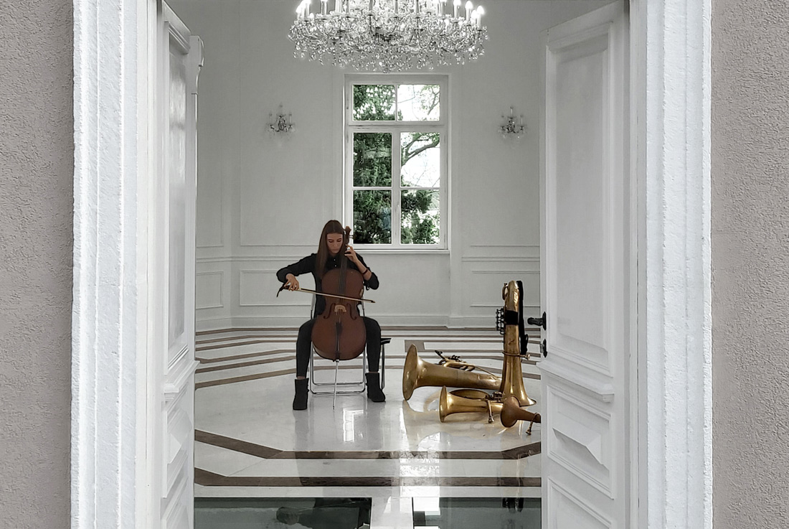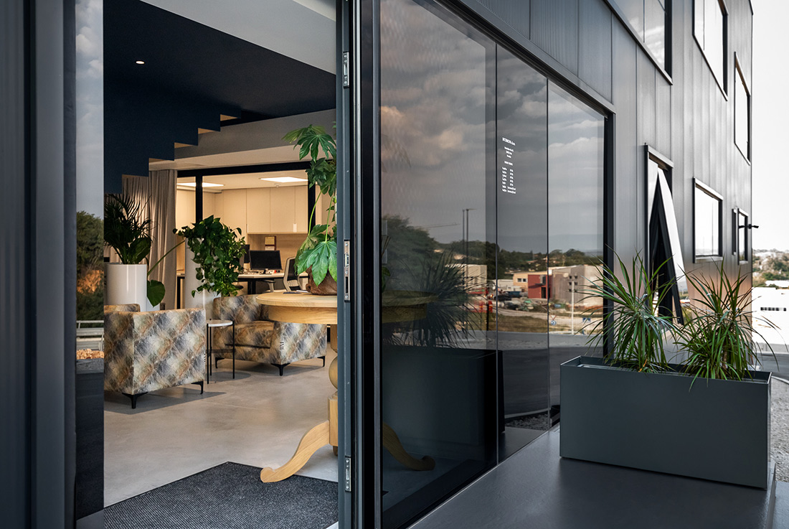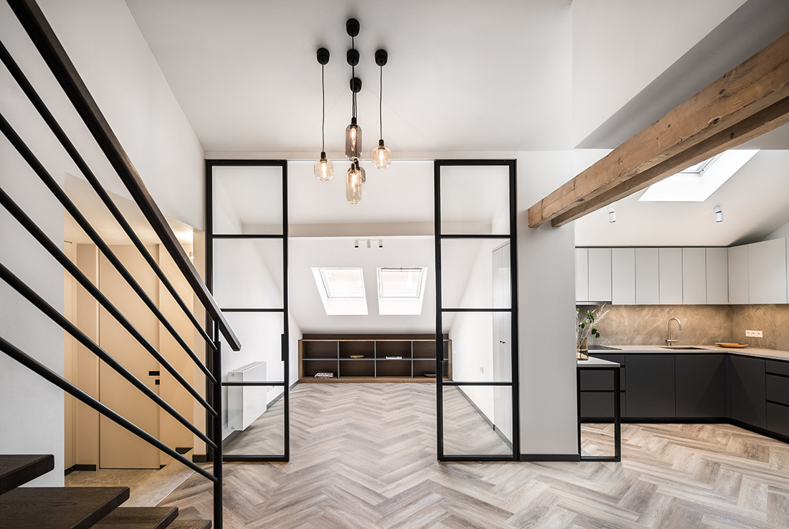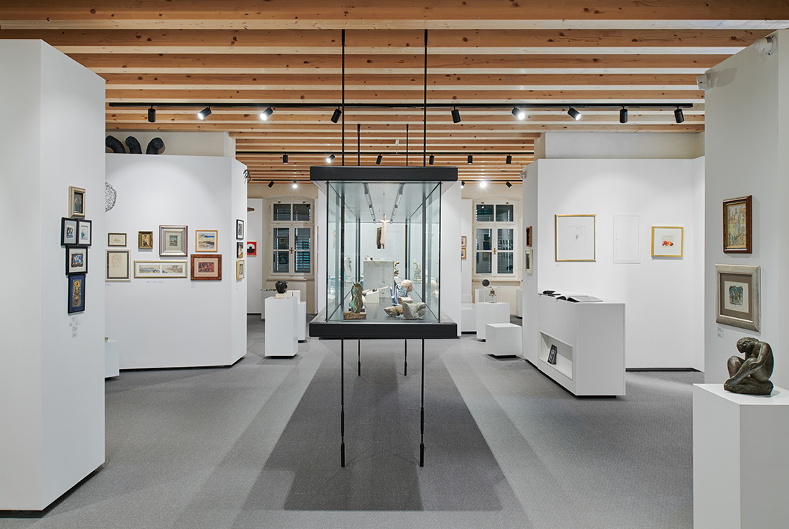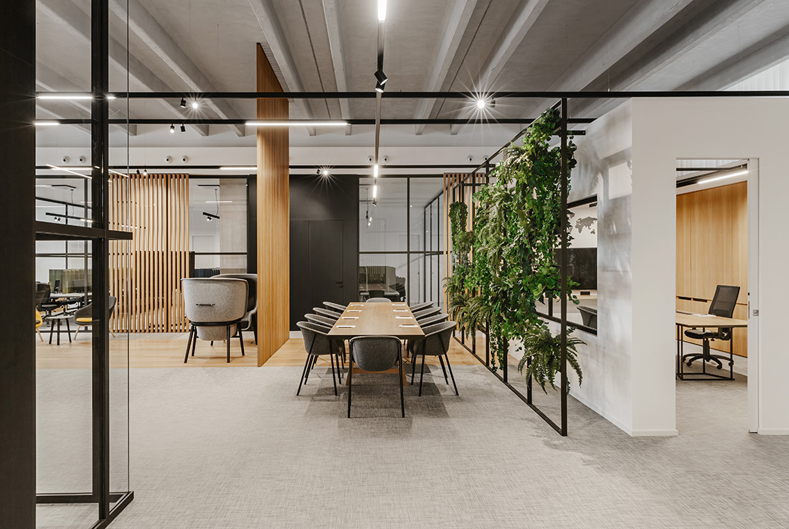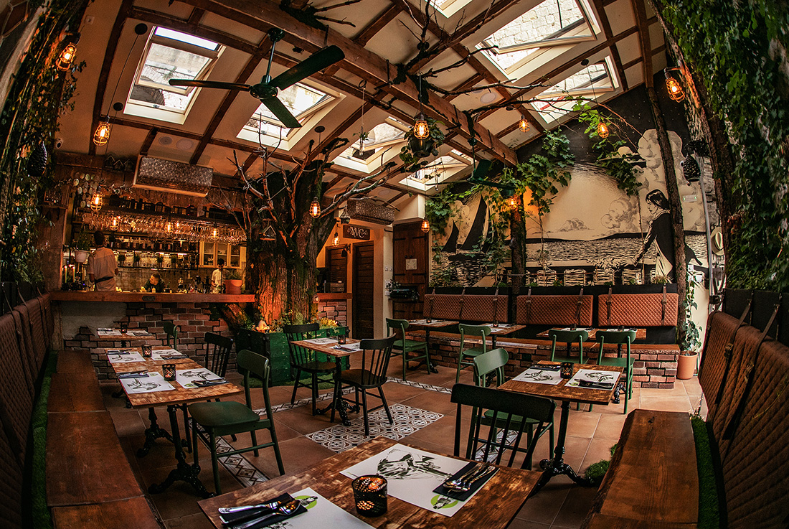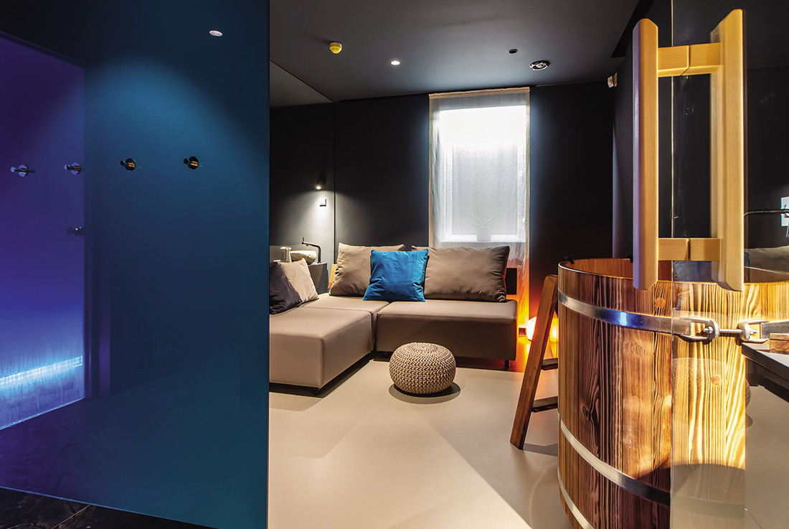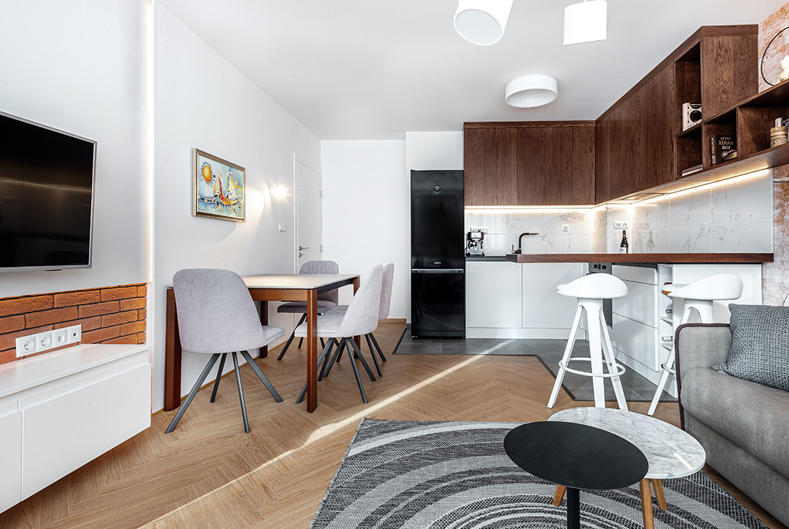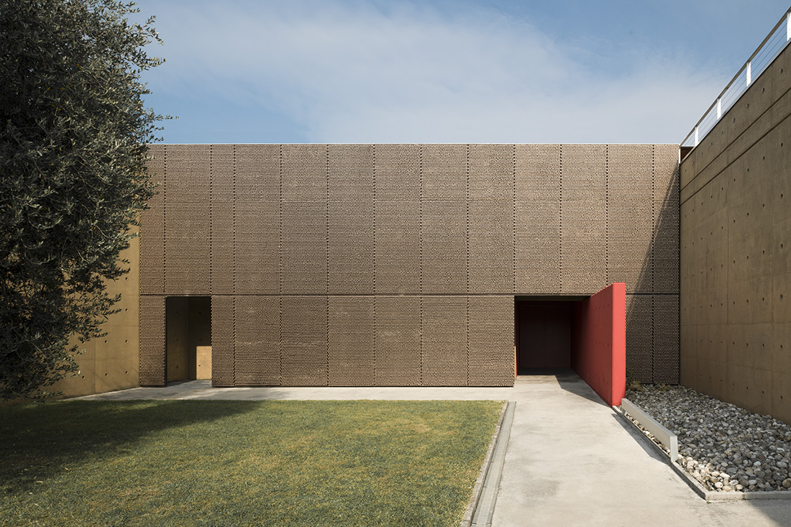INTERIORS
City music pavilion, Herceg Novi
The renovation City Music pavilion revealed medieval layers and the authenticity of the building’s interior that was almost completely lost with the improvised renovation carried out in 1960s. Extensive archival and conservation research provided data on the authentic interior such as floor, walls and bohemian crystal lighting - which was restored to the 1935. authentic draft. During the complex interventions that were carried out remains of the St. Jeronimo bastion
Black and White apartments, Athens
An office space on Ermou Street was transformed into two (Black and White) modern, autonomous, open plan apartments, that will be used as short-term and long-term rentals. The objectives of the study were both to create spaces of high aesthetics and to ensure optimal functionality, so that the apartments will meet the expectations of a demanding public. The architectural study of both apartments involves the composition of all the
Internova office, Pazin
It is a difficult task when a high-end Interior fit-out contractor needs to develop and produce offices for their use. A strong bond between Internova and Starwell&Loft interior design studio in the process of design development and technical possibilities of furniture production delivered what we see now. Modern, open, and multifunctional working spaces with elegant and "home feel like" interior design, which leave enough space for creativity and focus.
Hastalska apartment, Prague
The building in question is a representative rental apartment building from 1902, built according to the plans of the architect Jan Hugo Dvořák for the businessman Vácslav Havel (the grandfather of the Czech president Václav Havel). THE AIM OF THE RECONSTRUCTION OF THE MAISONETTE ATTIC FLAT WAS PRIMARILY TO CORRECT INAPPROPRIATE BUILDING ADJUSTMENTS FROM 2007. By placing an all-glass wall with a sliding door in the room next to
Small Formats Gallery, Bol
The Small Formats Gallery in Bol on the island of Brač was designed as an exhibition space for the presentation of various artists and their pieces from a donated private collection of miniatures owned by Ivica Karninčić Koloč. The design of the gallery has achieved the objective of a complete transformation of existing office premises into an open exhibition space with a minimum number of architectural elements. The design
Ondatel, Matera
Ondatel is located in the industrial area of Matera. The company opens the door to many initiatives and offers technological services to small and big companies. It is a place of youth and vitality, like the founder himself, who wanted for his company a design that would make the work experience pleasant. Geometric shapes, clean lines and open spaces were main themes in the design. A lot of attention and
Pandora GreenBox, Split
Pandora Greenbox is a vegetarian restaurant in Split, Croatia. The interior was fully redecorated in 2019. when it was open. Interior design is completely designed and mostly hand made by the Owners. All the natural materials like stone, wood and metal. All the plants are real except the big tree. The tree was built by the owners with natural materials (wood, moss, pine and oak crust).
PBS SPA, Zagreb
The project is made upon request by the PBS Centre of Sports Excellence, Jurkovićeva 19, Zagreb, specifying a SPA which includes the following: a Finnish, infrared and steam sauna, a massage and relaxation room with: Kneipp baths, a walking track, heated benches, a therapy barrel bath. As required by the investor, the project is to include 5 Elements. The concept of space has been framed within just 44 m2 together
Apartment MV, Varna
The design of this apartment in the city of Varna presents a cozy and artistic atmosphere on a very small area. The project`s aim was to create a modern look with a slightly vintage look. The bar we left “in the air” catches the eye as soon as we enter the living room. The wallpaper in the living area enchants with a pronounced character and, together with the rug,
Beauty Lounge by Tsikou, Limassol
There are many elements that have to keep in mind when starting a design project interior beauty salon. This was a tine space we needed to make the most of it. We had to accomplish multifunctional space Beauty salons which offers a variety of services including professional hair cutting and styling, manicures and pedicures, and often cosmetics, makeup and makeovers. Credits
Quarta Dimensione, Raffa (Puegnago del Garda)
"Fourth Dimension" talks about time, passion, but also patience and longevity: everything that can be encountered in a good and historical farm. Because from the vineyard to the ‘bubbles’ the step (not) is short. In Pasini San Giovanni is a journey that has been going on for forty-two years, since the birth of the first classic family method in 1977. Since that year, the Metodo Classico Pasini San Giovanni has
Printec Athens Offices, Municipality of Kifissia
Printec, a leader company in business-to-customer digital transaction technologies decided to relocate its headquarters and assign A&M to design and construct their new office spaces. With a total space of 650m2, Printec selected the 4rth floor of a recently renovated historical building in Kefalari (previous Hotel Cecil) to house their headquarters. The general layout introduced both private and open plan offices serving the building program of the company, including workstations,



