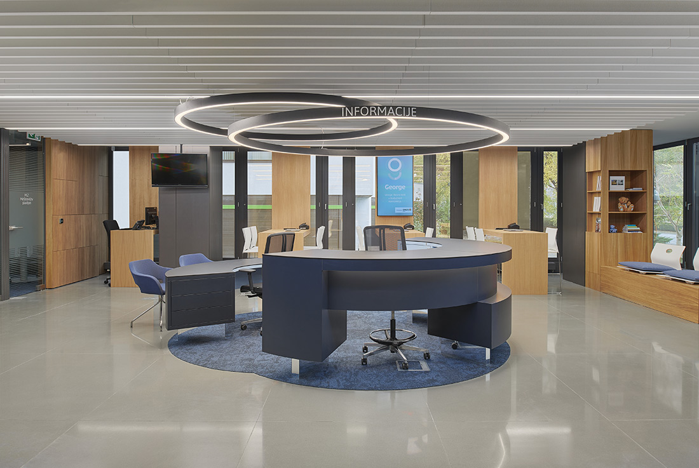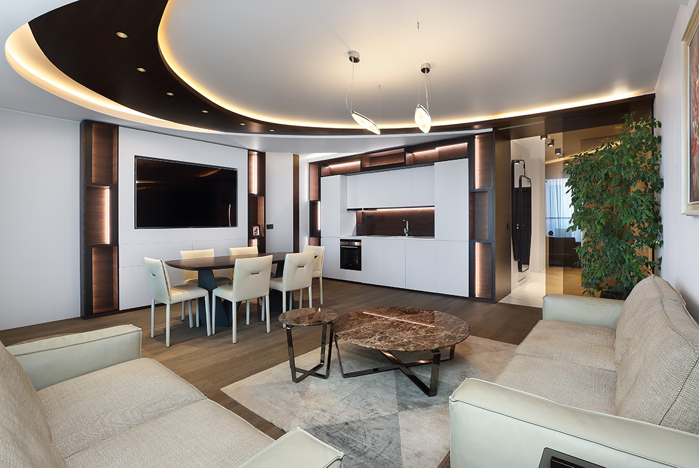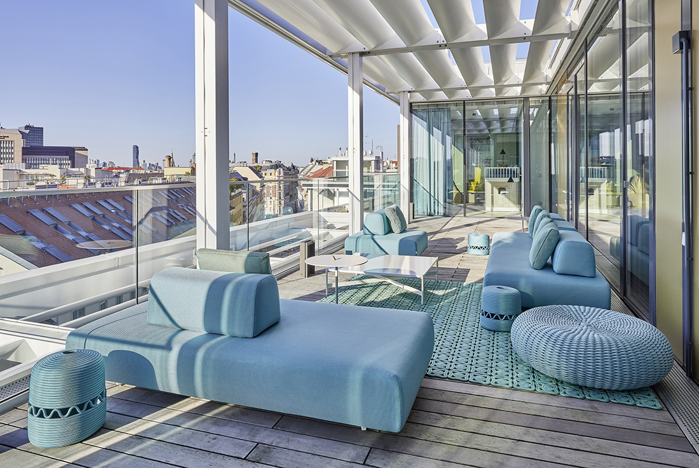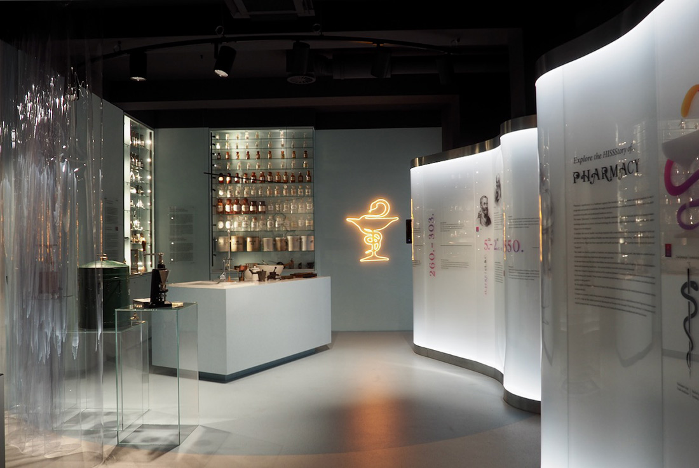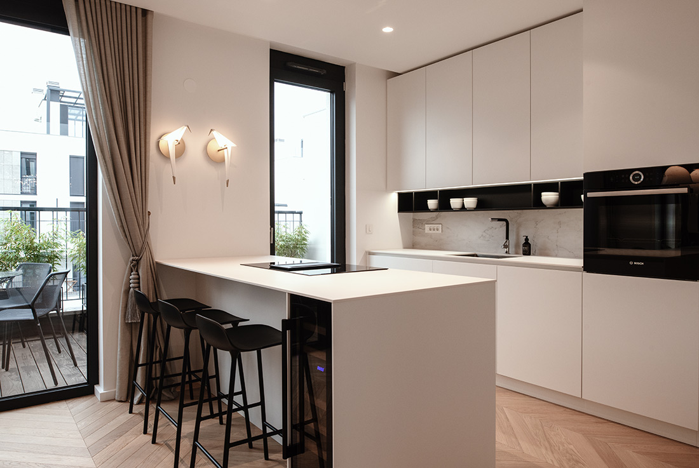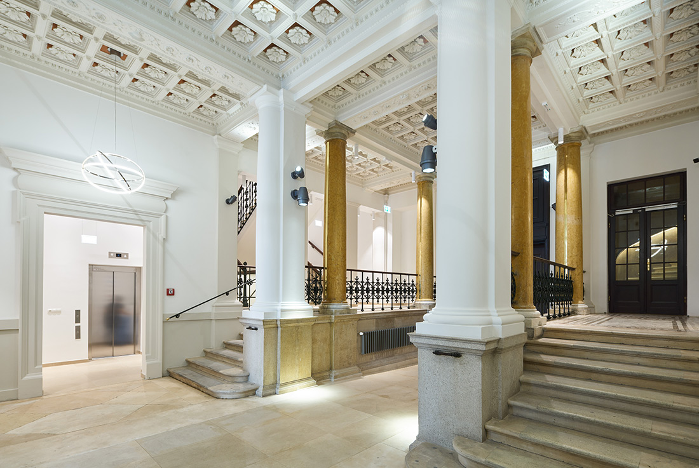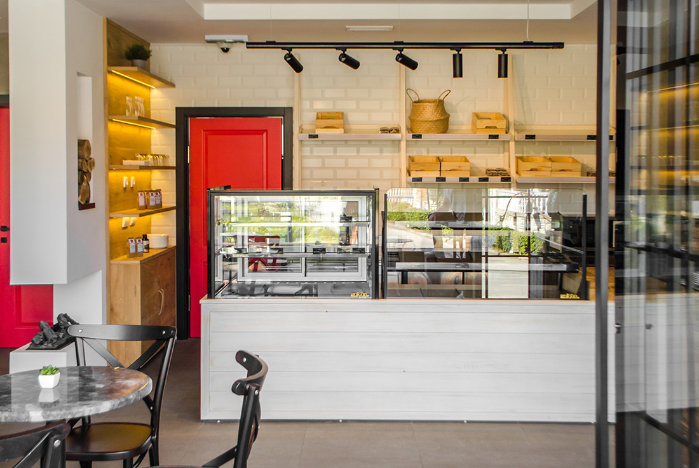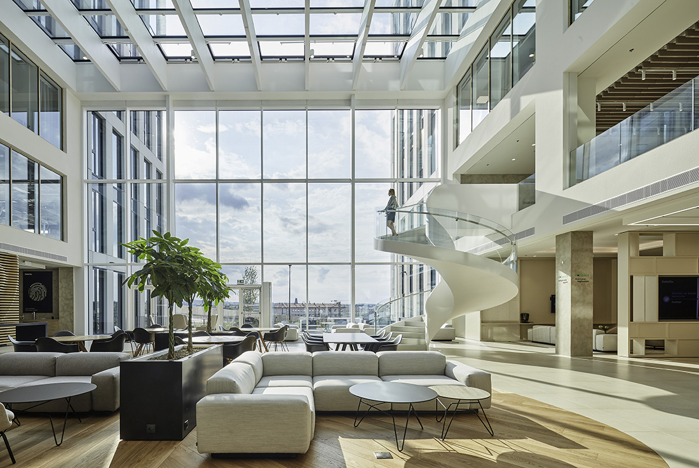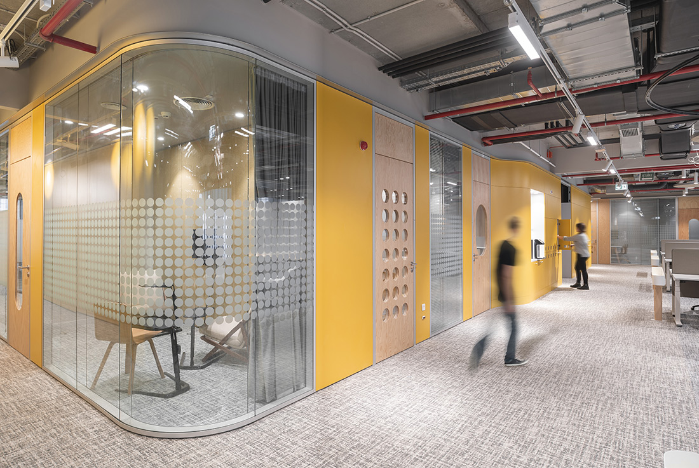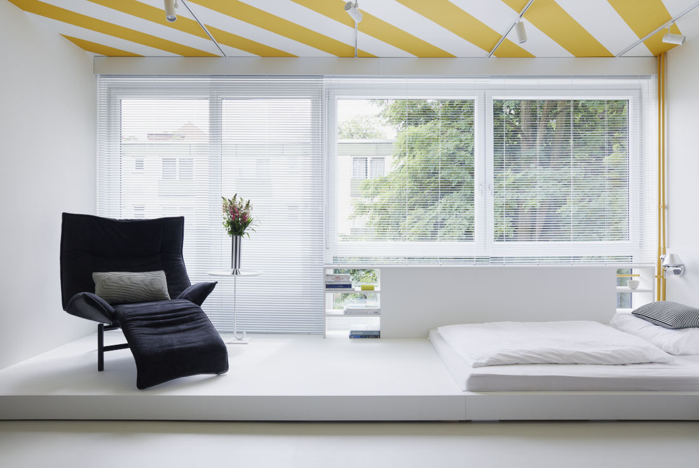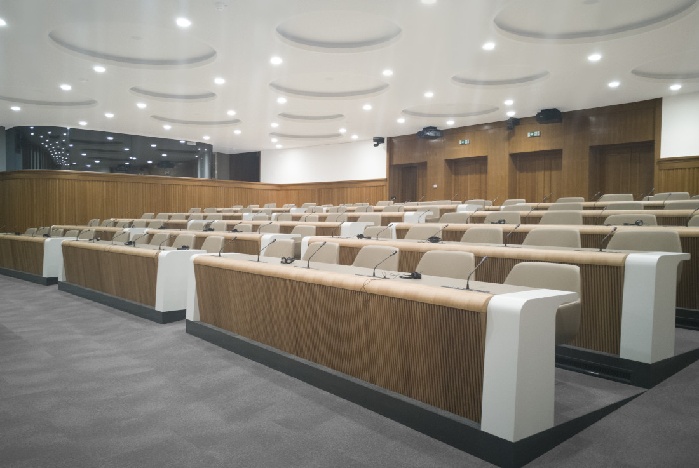INTERIORS
The reconstruction of the entrance hall and gallery of HQ Erste & Steiermarkische Bank, Zagreb
The public entrance space to the business building HQ Erste & Steiermarkische Bank was planned as a representative space divided purposefully into two zones, planned as a singular narrative. The entrance on the eastern side opens into a high spacious hall with a gallery which partially covers the reception and seating area, thus emphasizing the height of the space with its slim pillars. The wall plating repeats a random pattern
A single-person apartment, Sofia
Our project is located on the upper floor of a new building in the southern outskirts of Sofia. The client was looking for a modern space where light and airiness play an essential role. Thus we came up with the idea of articulating spaces of distinct illumination. Living room, dining room and kitchen are merged into one space, where we used three different materials. The floor implements oak boards, treated
Flat S1, Vienna
Upon entering the apartment, one is met by a visual axis of the city centre. The surrounding terrace is covered to protect it from the elements and acts as an extension to the living space throughout the summer. Lighting along the edge of the terrace optically extends the living space during the night. A built in wall unit covered in petrol coloured material contains a cloakroom and guest bathroom. The
JGL Pharmacy museum, Rijeka
In 2020, scientists Evan Ingeroll and Gael McGill published the most detailed view seen so far of a cross section of an eukaryotic station, one of the foundations of the living world, and whose view excited the public especially on Twitter because it resembled NASA photography of the universe. The pharmacy is investigating how this micro-landscape ages, gets sick, or regenerates. The task of the Museum is to present all
An apartment with a bourgeois touch, Ljubljana
In the central living area we abandoned the originally planned walls and formed a glass partition wall with double sliding doors. The living room can be completely closed if necessary and for intimacy hidden behind the curtains, but it can also be opened and connected to the staircase, kitchen and dining room. The lower floor of the duplex acts airy and connected. The client\'s wish was to furnish the interior
Dr.Jekyll&Mr.Hyde, Sofia
Tavex’s new home in Sofia was designed to be a source of inspiration and a welcoming space, in which all of our 106 colleagues will feel proud of what we have created. Our goals were: making it accessible and welcoming for each of our employees regardless of where they usually work – a veritable heaven for everyone; creating the right environment for social interaction – one that encourages bonding and
Palais Wellenstein, Vienna
The HAUS WEISS VON WELLENSTEIN by Heinrich von Ferstel was built between 1871 and 1872 as part of the urban expansion of the Ringstraße as a tenement building. The house, which was used as an office building, was generally renovated as such and adapted to the current requirements of a modern office building, whereby great attention was paid to the preservation and renovation of the listed elements in both the
Tahas Mill, Tesanj
Tahas mill is a bakery that was designed in a space that was previously residential. During the project, we adapted the premises to the production of pastries and to clients who can stay inside or outside the building. The entire length of the bakery opens towards the garden. We arranged for a few pieces of old furniture that we found in the space to be used and effectively adapted to
Deloitte office Prague, Prague
The interior of the Deloitte offices is designed in the style of “living landscape” as a comfortable and pleasing interior, which evokes good atmosphere for working and living and where the distinction between a traditional work environment and the feeling of chilling out “at home” fades away. The specifically designed open staircase designed connects all the floors, and together with the atrium contributes to a better communication and transparency throughout
Microsoft HQ Bucharest, Buchares
Microsoft HQ Bucharest is paying homage to a historic and symbolic site for the technology and science development in Romania. It takes cues both from the Polytechnic University and from the rich industrial heritage of the area. Microsoft HQ building is aiming for Well Gold Certification. The aim was for a working environment that enhances well-being, socializing and creativity but in quite a different way than the common tech company
Studio16 – A minimal flat, Berlin
Fabian Freytag Studio was commissioned to remodel a flat for an artist from America that was supposed to breathe the spirit of Miami. But the house was built as a retirement home, the flat has only one room with a small-scale floor plan and no balcony. Challenge accepted! We reset the flat to zero and reprogrammed it. Traffic area should be usable area at the same time. Thus, the
Renovating the Conuncil hall and lobby of the National Assembly Building, Ljubljana
Renovation of the Council hall and lobby of the National Assembly Building in Ljubljana was driven by an ethical mission to serve the society. The building was originally designed by architect Vinko Glanz in 1959 and is protected by the Institute for the Protection of Cultural Heritage of Slovenia. The hall with its existent historic, but at the same time dynamic form, represents the stability, trust and security that



