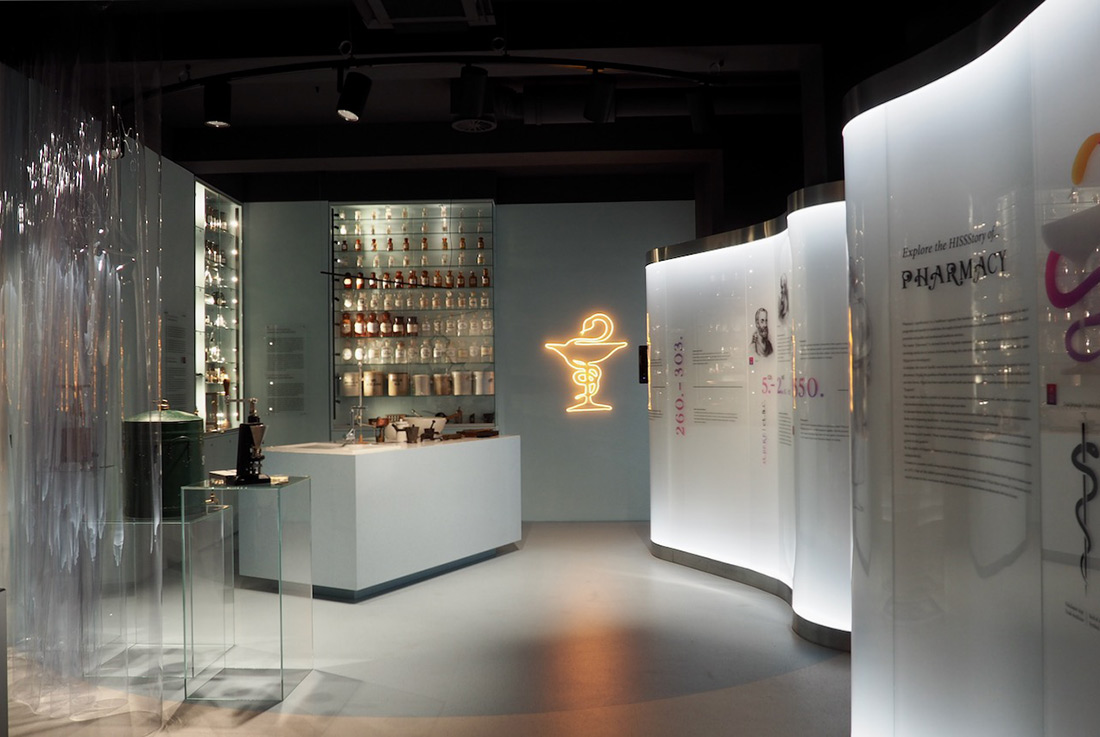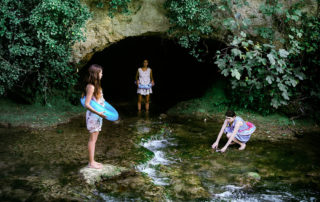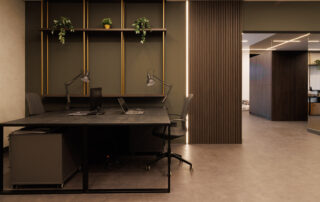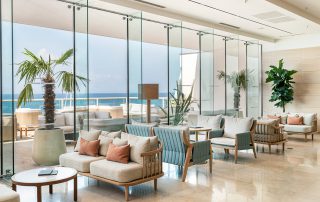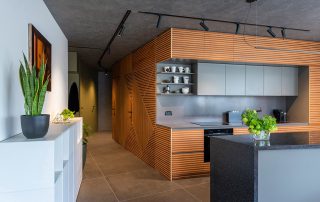In 2020, scientists Evan Ingeroll and Gael McGill published the most detailed view seen so far of a cross section of an eukaryotic station, one of the foundations of the living world, and whose view excited the public especially on Twitter because it resembled NASA photography of the universe. The pharmacy is investigating how this micro-landscape ages, gets sick, or regenerates. The task of the Museum is to present all the modernity and history of pharmacy to the average visitor and the profession. In order to achieve sensory communication between the observer and the space, the ground plan disposition was approached as according to the station we are looking at under a microscope.
The found interior was a devastated casino space. The inconspicuous annex between the historic buildings had to be cleaned of all non-load-bearing elements, and the existing structure had to be retained and preventively strengthened. Each program unit received its own zone, marked with a characteristic color according to chemical compounds. The display cases are designed as recessed parts of the walls, without taking up valuable space for the movement of the observer. Exhibition counters follow the direction of movement. The pedestals are transparent. The fusion of the contemporary and the traditional is realized through a clear separation of the two contexts. The central exhibit, a historic apothecary’s office, on a floor of diagonally laid black-and-white ceramic tiles, is surrounded by contemporary-shaped wholes. The timeline is presented on a curved glass strip that wraps around the office. The botanical garden of the museum is a wall of medicinal plants at the entrance. The stainless steel counter interprets the tanks in which seawater is stored for the production of aquamaris. Lighting and shelves are shaped according to the molecule structures of the pharmaceutical products dramina and meralisa. The transparent pvc curtain provides a sensory experience of entering the sanitary conditions of research laboratories. Historical figures and stories from the history of Rijeka’s pharmacy are located in a darkened ambience covered in wallpaper. An interactive cabinet of medicinal plants tells of the path from nature to medicine, and a modern interpretation of herbariums exposes herbarized plants in epoxy resin. The journey ends in the JGL corner, which tells the story of the beginnings and development of the Rijeka pharmaceutical company, blue ‘like a drop of water in the palm of your hand’.
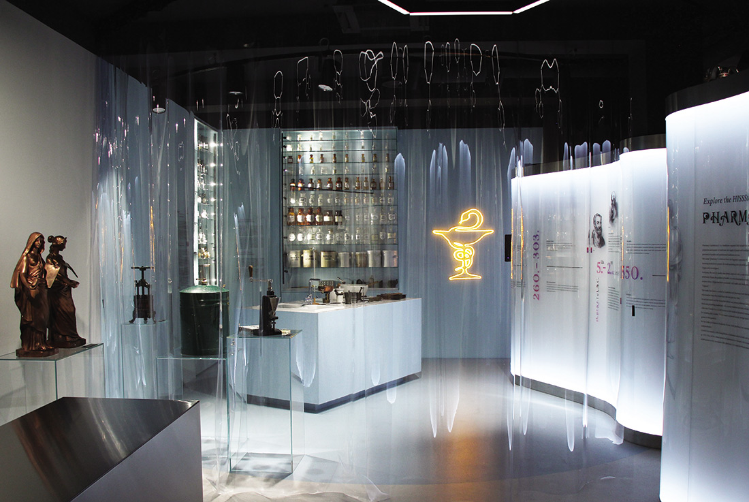
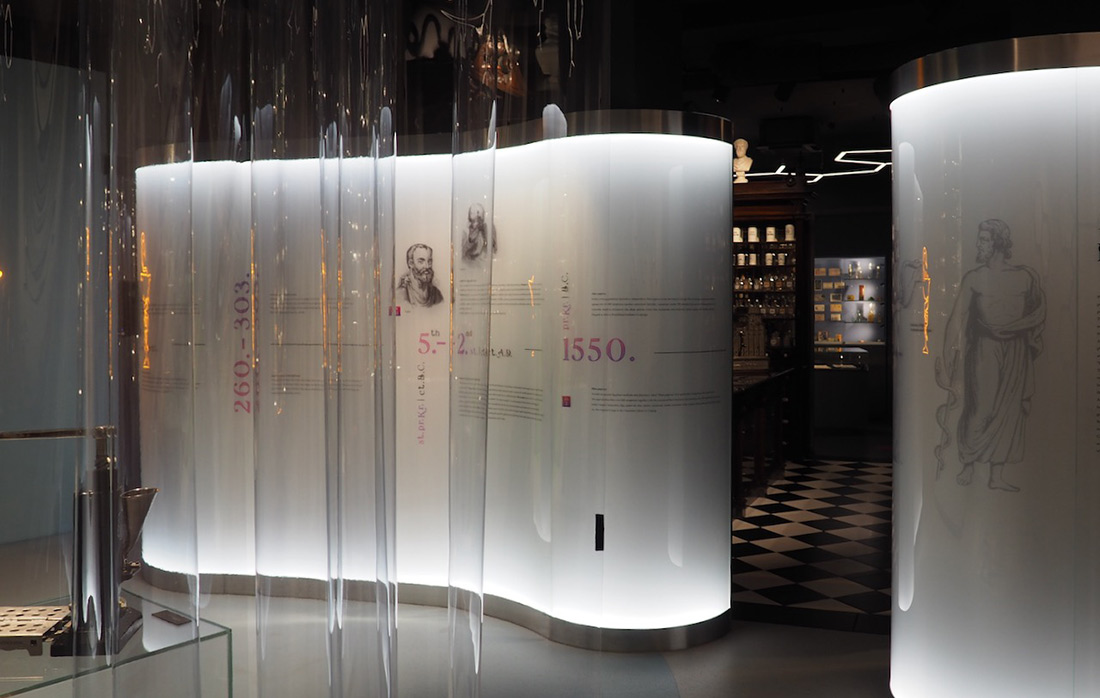
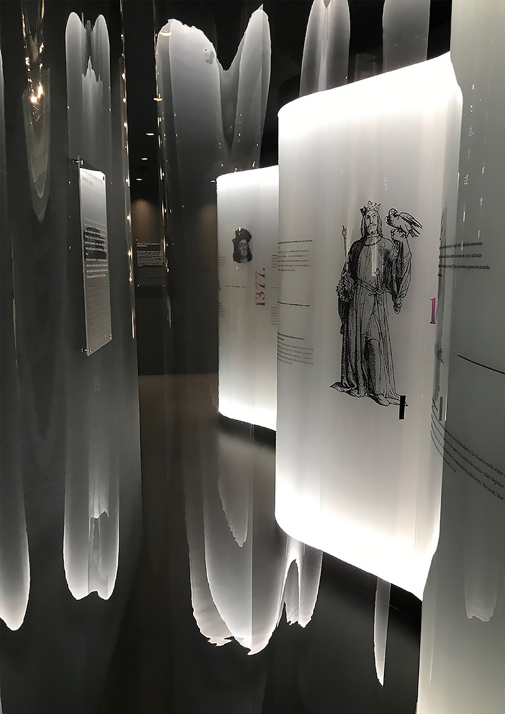
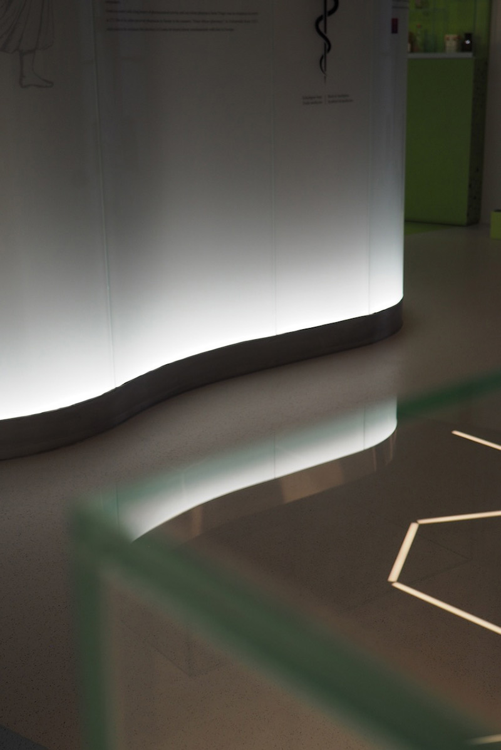
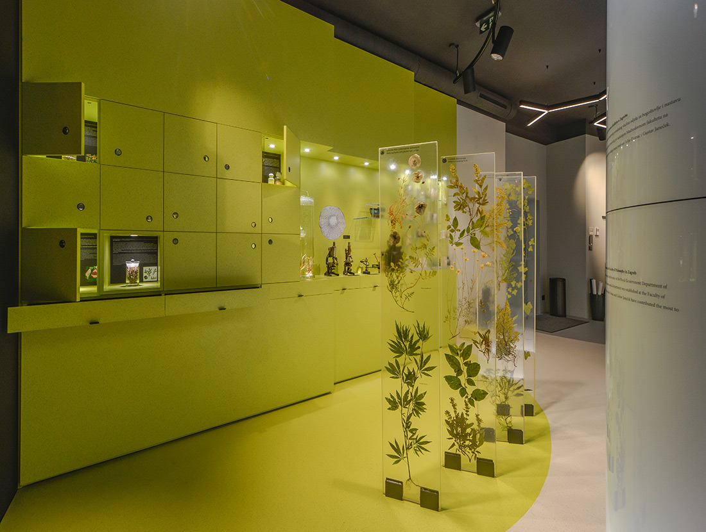
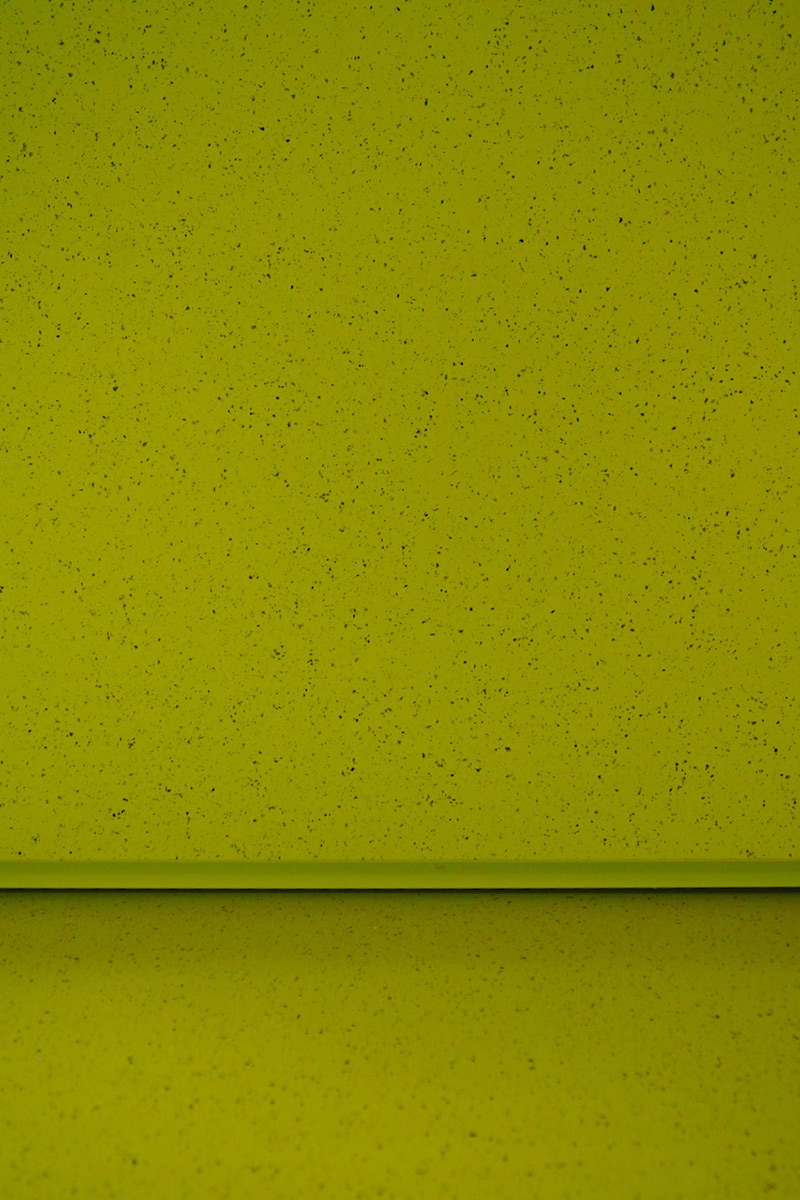
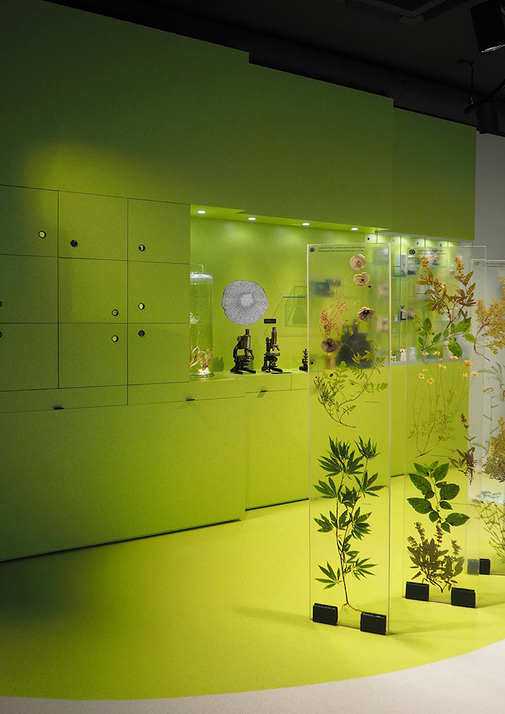
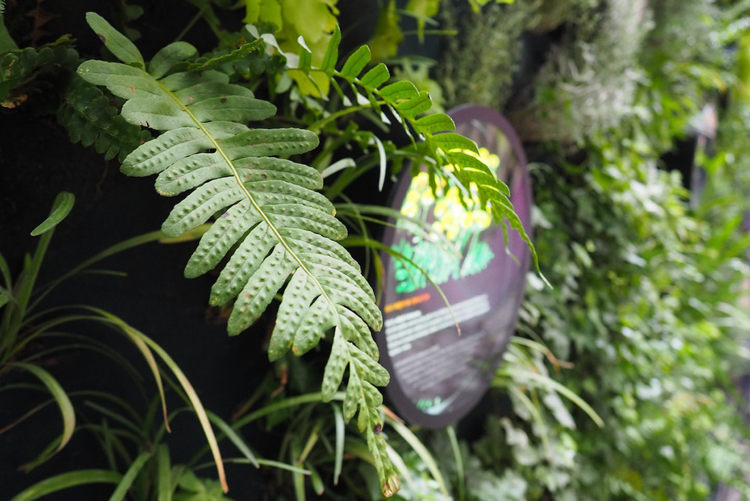
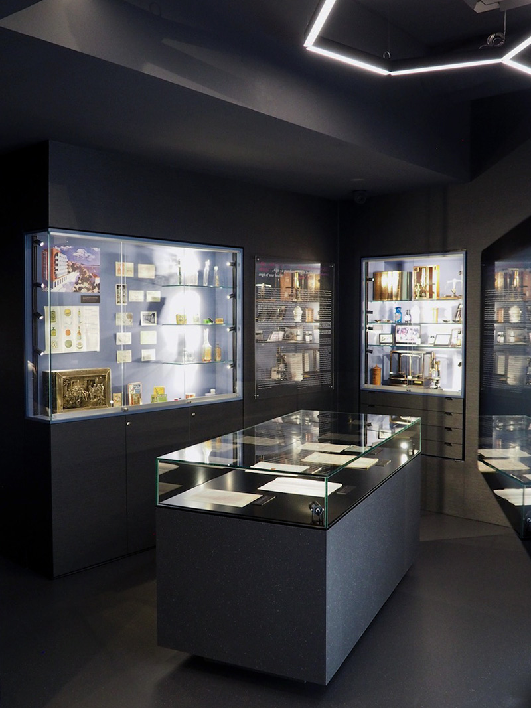
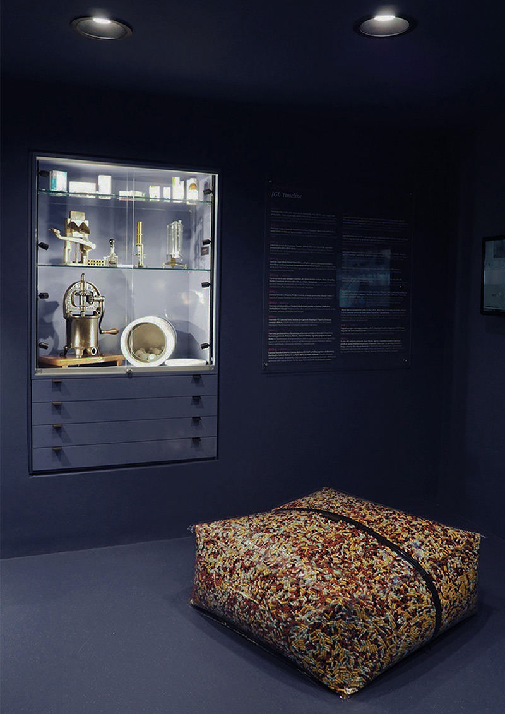
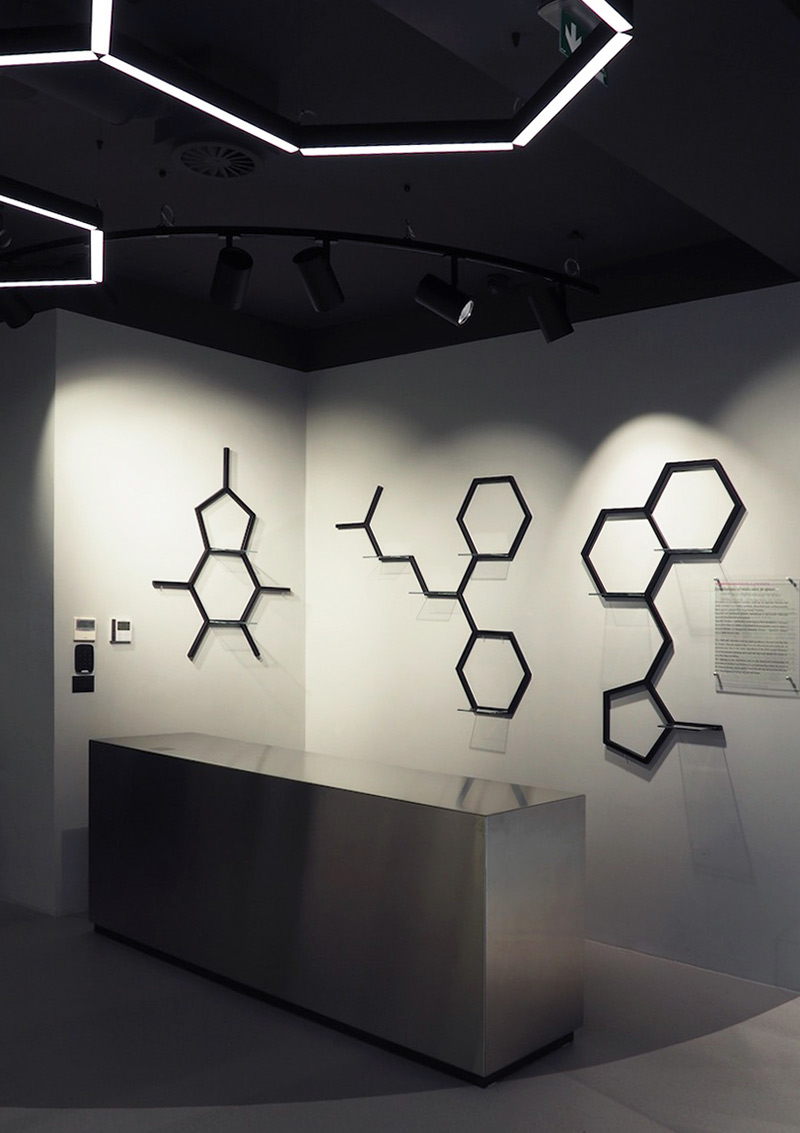
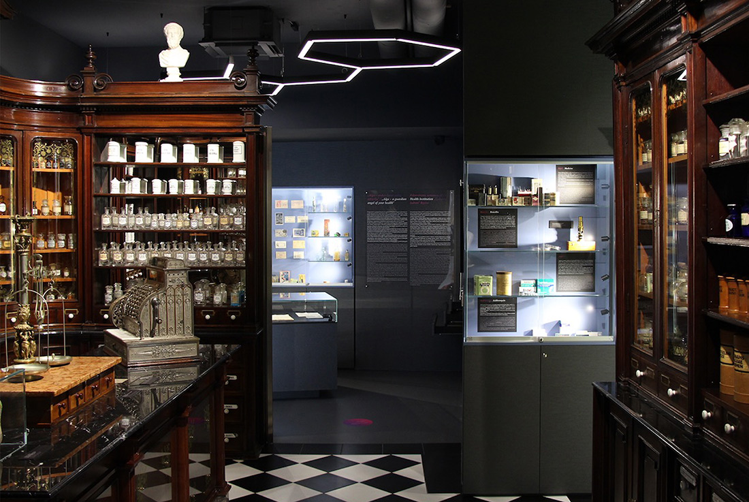
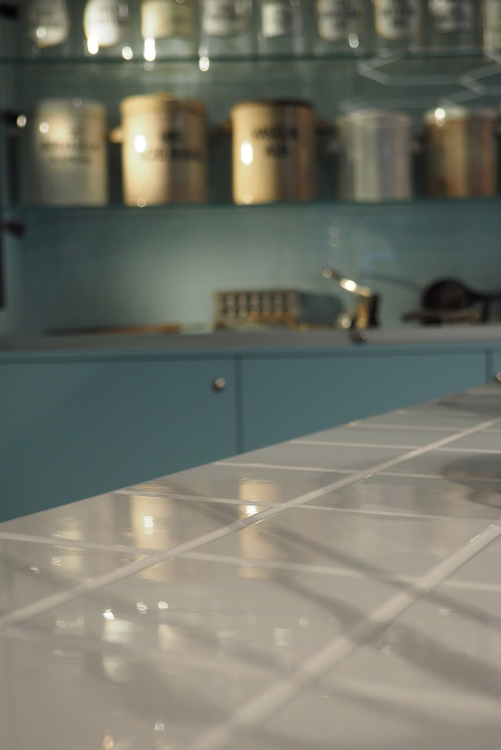
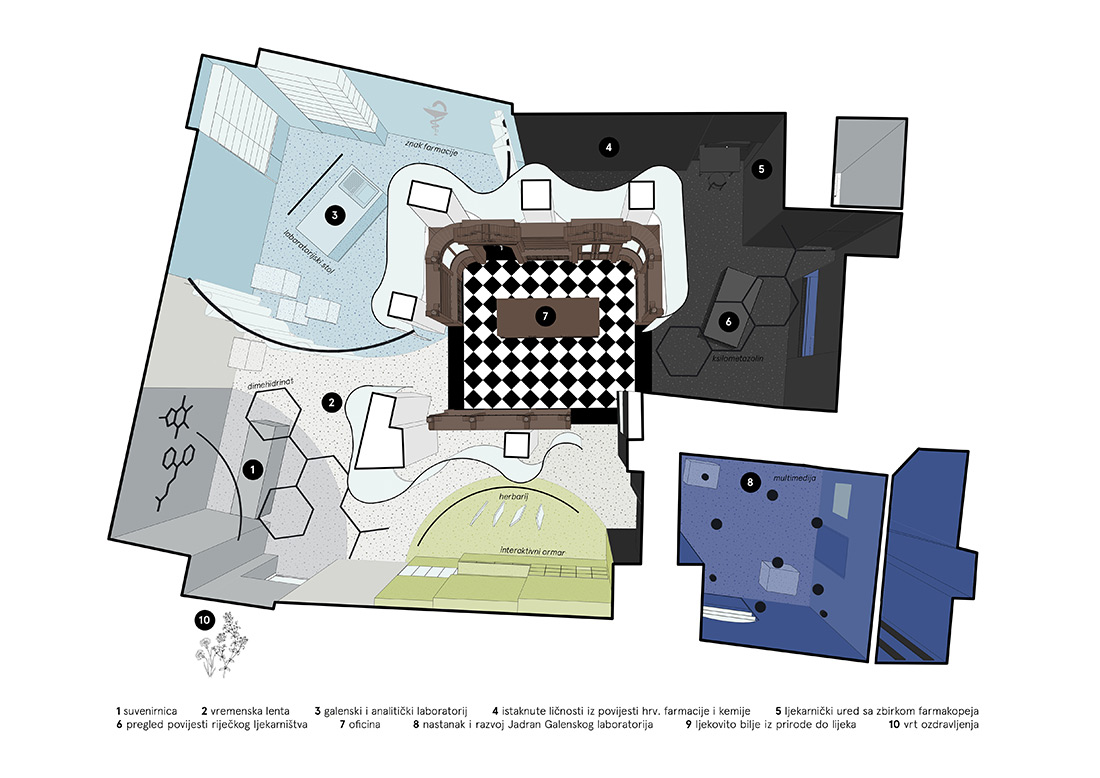
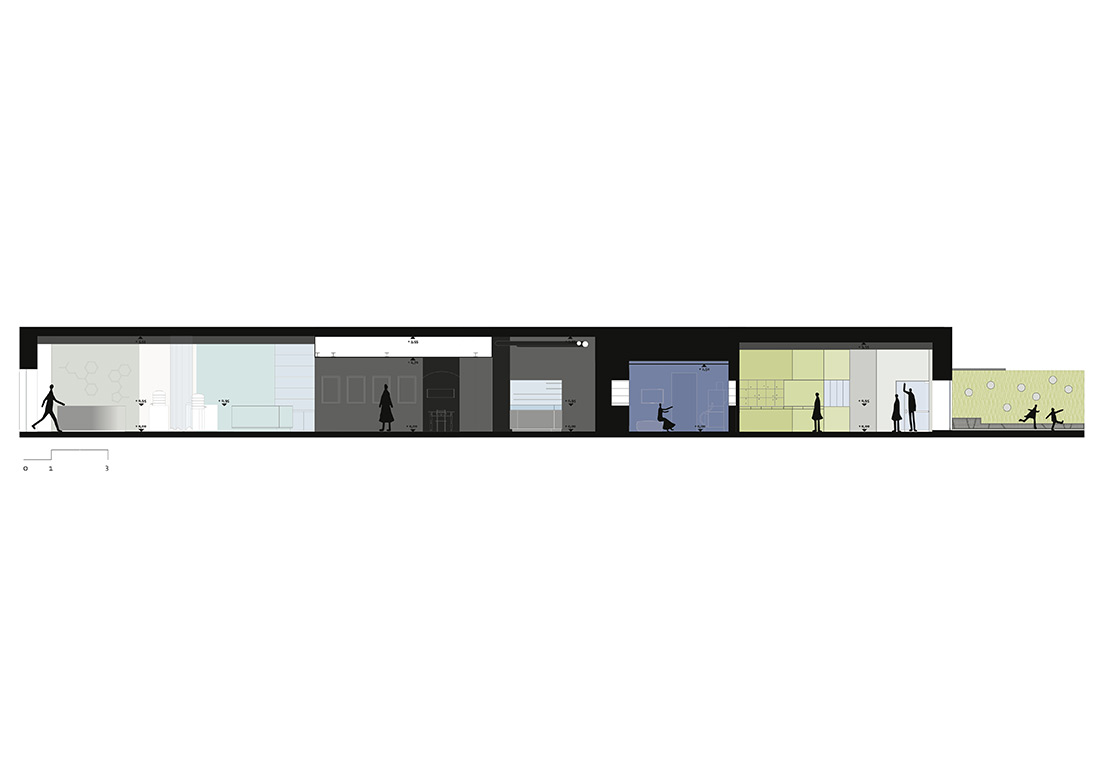

Credits
Interior
AO16; Gorana Stipeč Brlić
Project team
Damian Sobol Turina, Ariana Sušanj, Vili Rakita, Luka Dušević
Green wall design
Ivana Gršković
Graphic design
Reedesign, Veronika Uravič Čolak
Project team for permanent exibition selection (JGL d.o.o.)
Eva Usmiani, Ivo Usmiani, Marin Pintur
Client
JGL, d.o.o.
Year of completion
2020
Location
Rijeka, Croatia
Total area
140 m2
Photos
Gorana Stipeč Brlić, Nika Keller
Project Partners
Ferenčić d.o.o., Uzgon d.o.o., DS Eling d.o.o., Finba d.o.o., Stella d.o.o., Natural history museum Rijeka, Svjetlana Despot-Data decor



