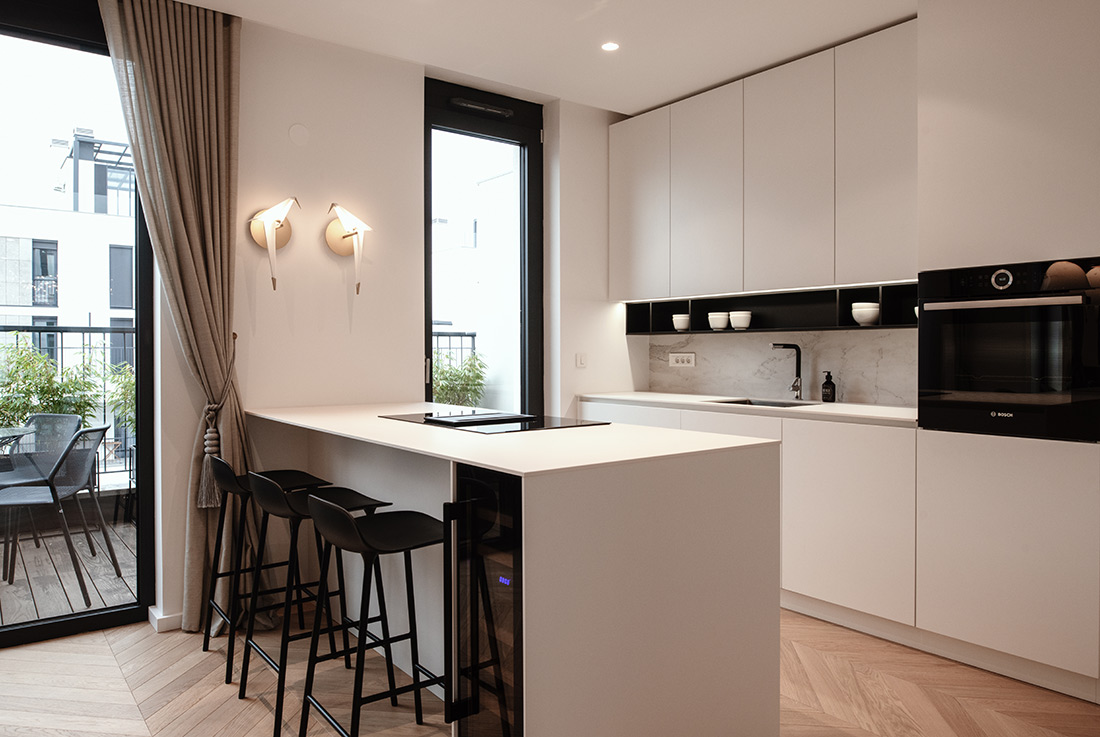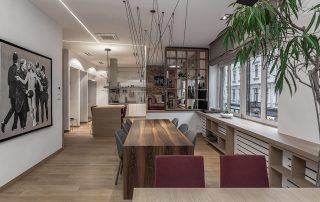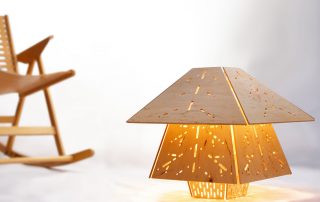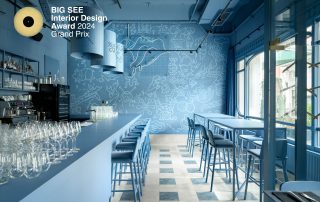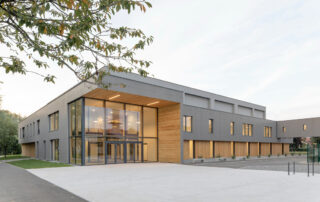In the central living area we abandoned the originally planned walls and formed a glass partition wall with double sliding doors. The living room can be completely closed if necessary and for intimacy hidden behind the curtains, but it can also be opened and connected to the staircase, kitchen and dining room. The lower floor of the duplex acts airy and connected.
The client\’s wish was to furnish the interior in a modern bourgeois style. We put oak chevron parquet on the floor. We lined certain walls with white panels with decorative slats. In the same way we designed a large sliding door at the entrance to the kitchen. We also emphasized the bourgeois look with certain pieces of equipment, such as quilted pouffe in the staircase, a large mirror of a special shape in the dining room, decorative tassels for tying curtains, carefully selected accessories and more. Ambient lights are also very special in the apartment. They are mostly from the manufacturer Mooi, which is known for its special design pieces, which gives a counterbalance to the modern, minimalist design of hidden cabinets and hidden doors. The warmth is also given to the apartment by individual elements in the form of brass. Such is also the minimalist and unique design of the fence that reigns in the center of the apartment. We have also equipped the terraces of the apartment, which show through large glass surfaces and thus visually enlarge the space to the outside.
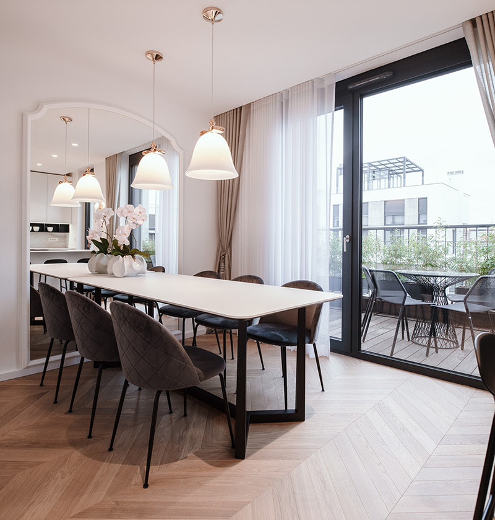
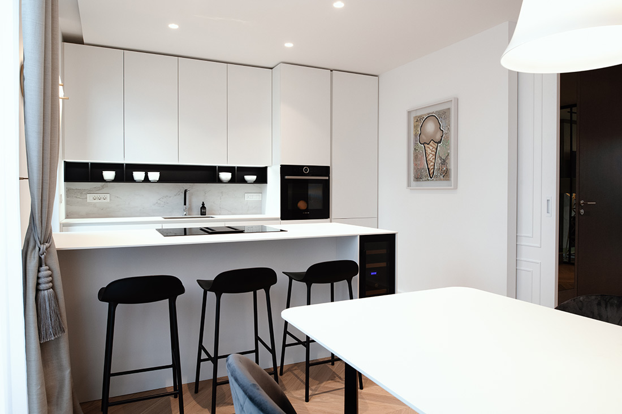
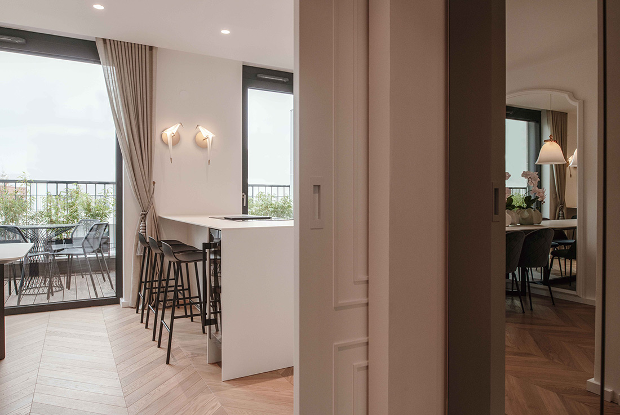
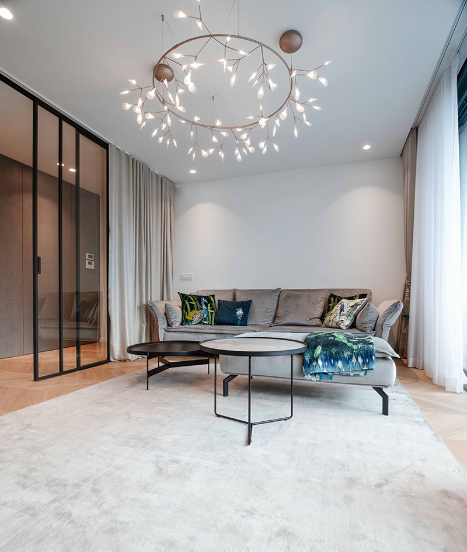
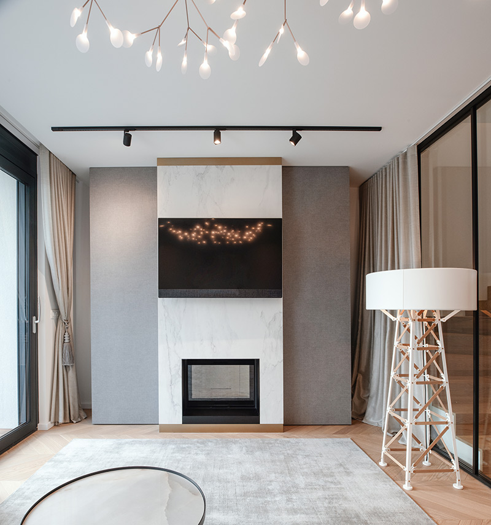
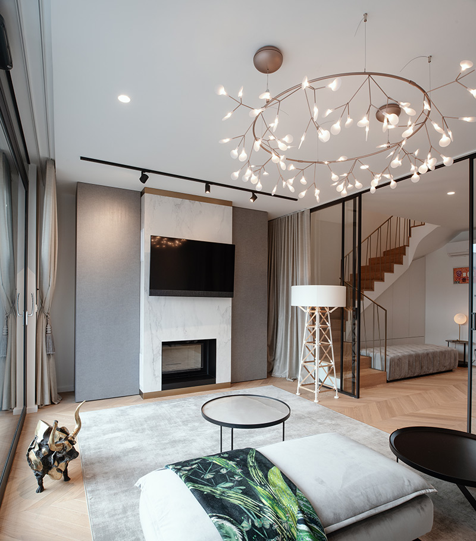
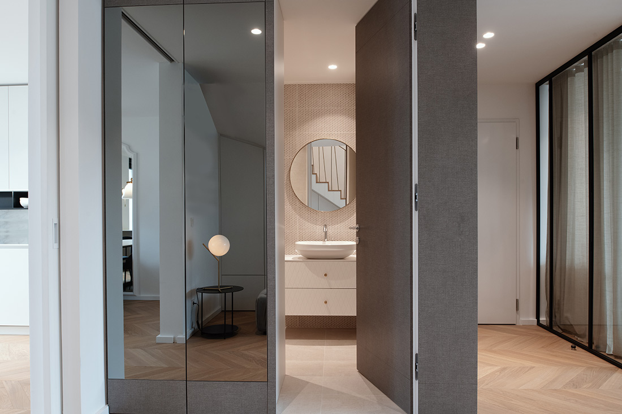
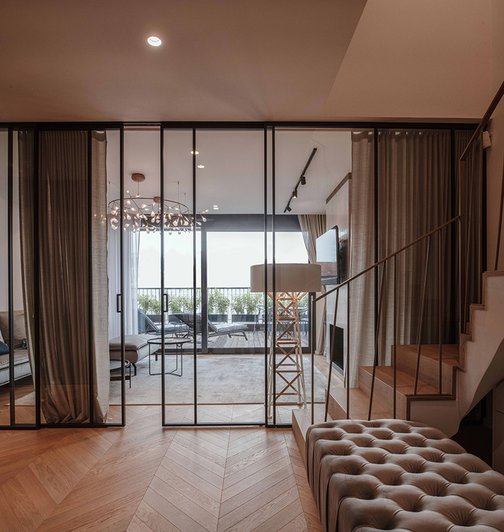
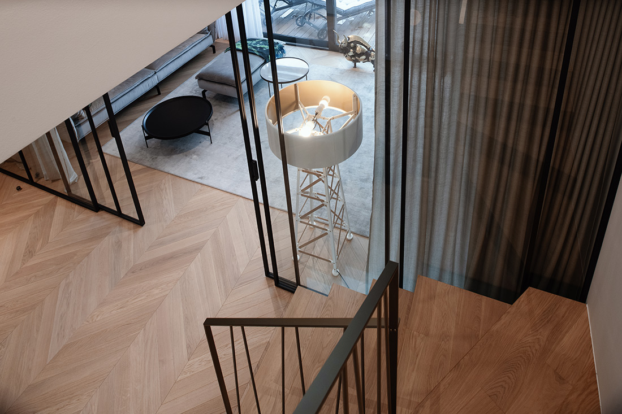
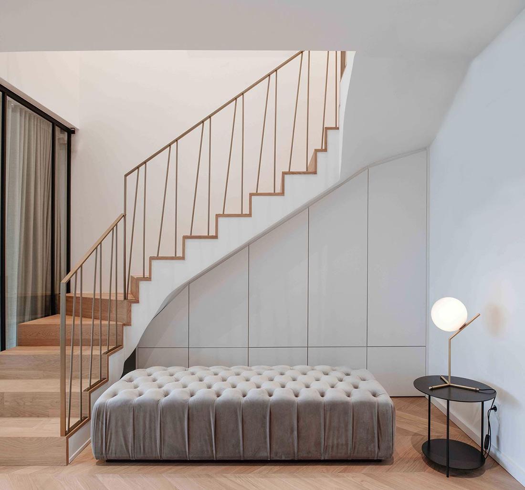
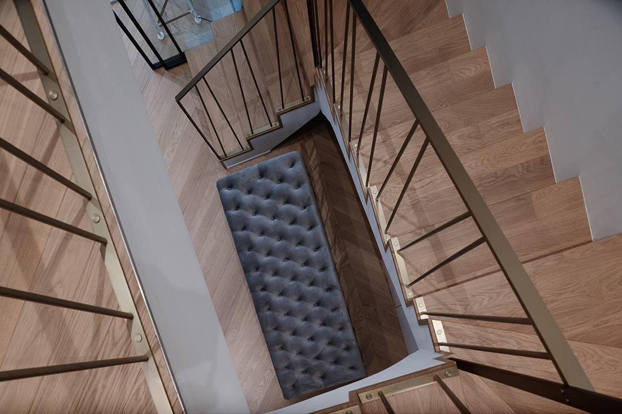
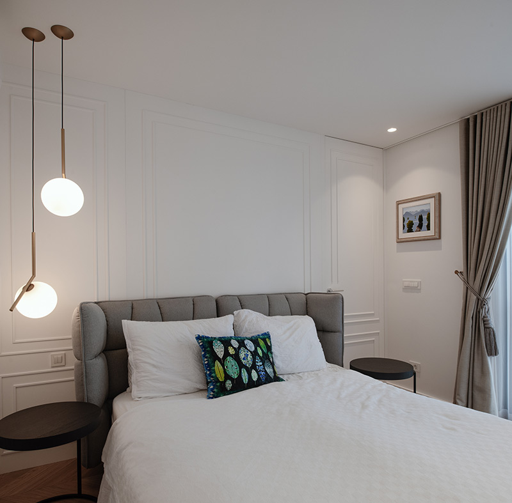
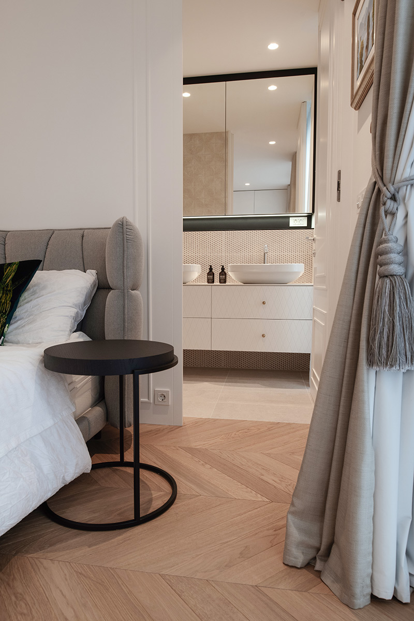
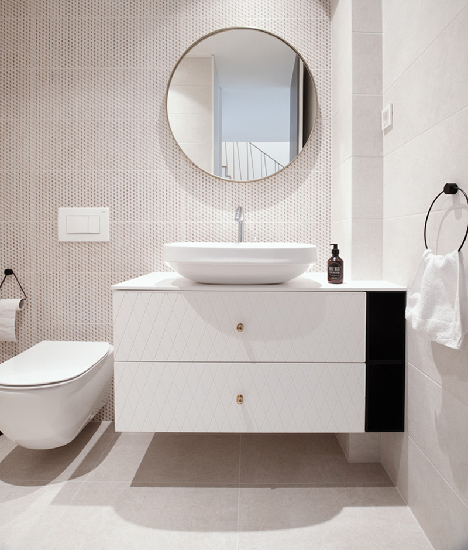
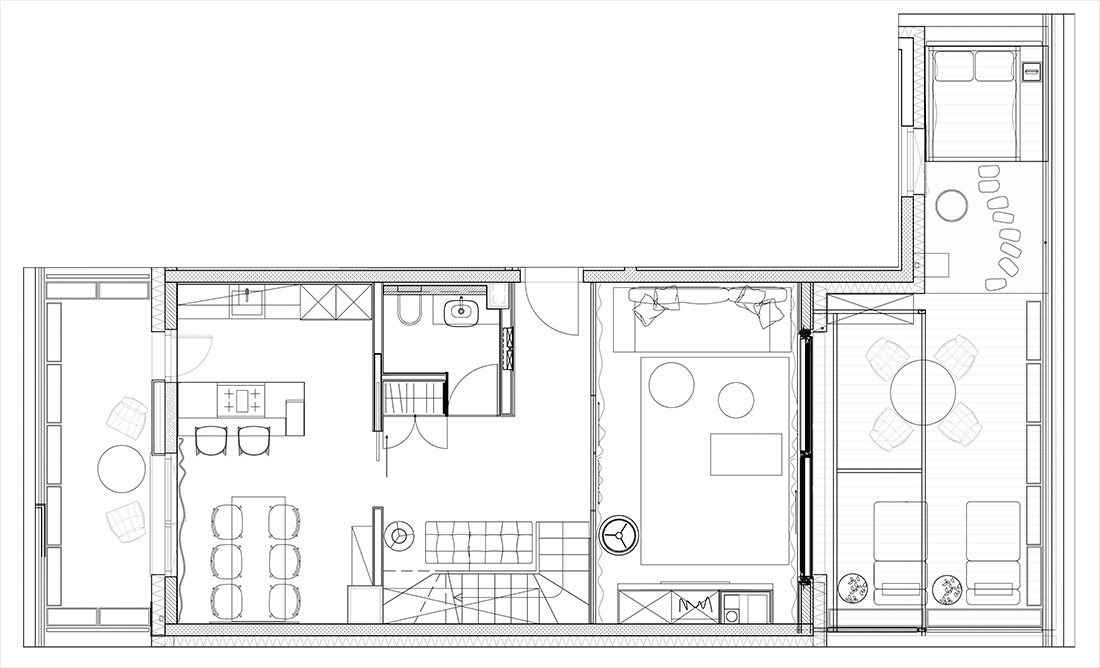
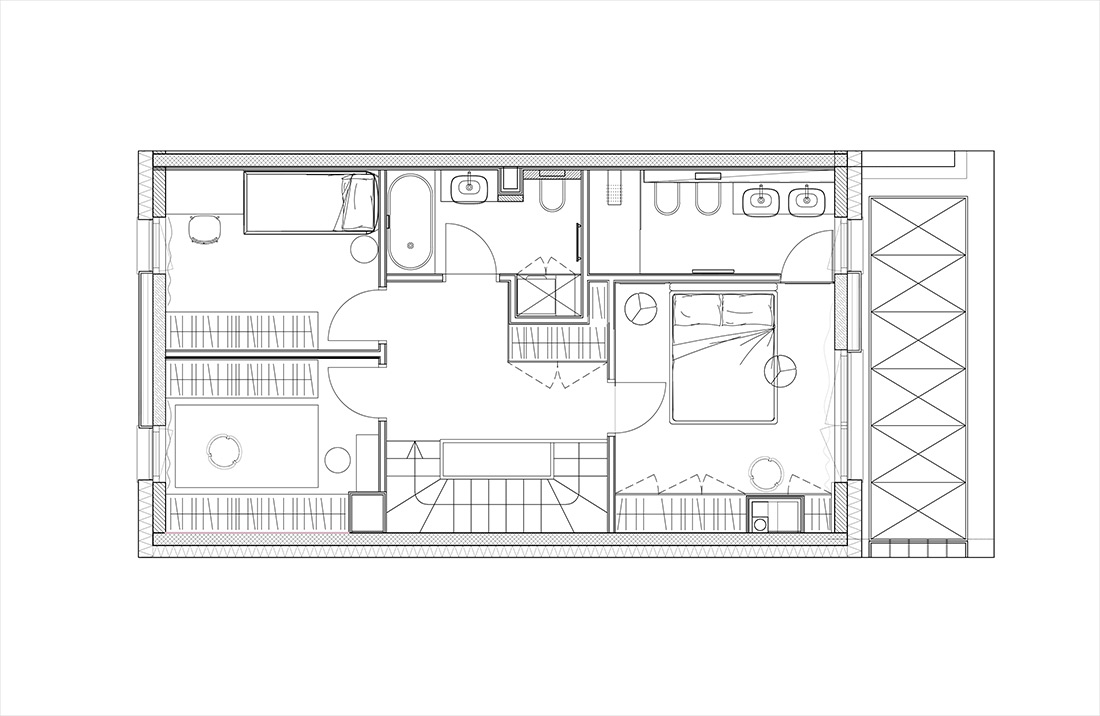

Credits
Interior
Detajl in celota d.o.o.; Marjetka Lužovec Hrvatin, Mateja Lužovec
Client
Private
Year of completion
2020
Location
Ljubljana, Slovenia
Total area
120 m2 + 45 m2 terraces
Photos
Mate Mioč
Project Partners
Strle svetila, Planet plus, Mizarstvo Mežnarič, Kamini Kočevar, Kovinopasar Janez Humar, Tapetništvo Kršinar, Interrier showroom, Alpod, Fiera, Beltram



