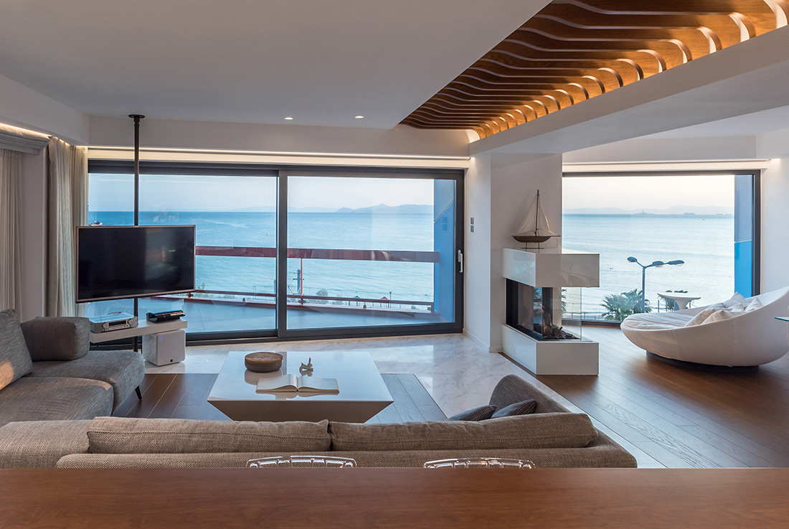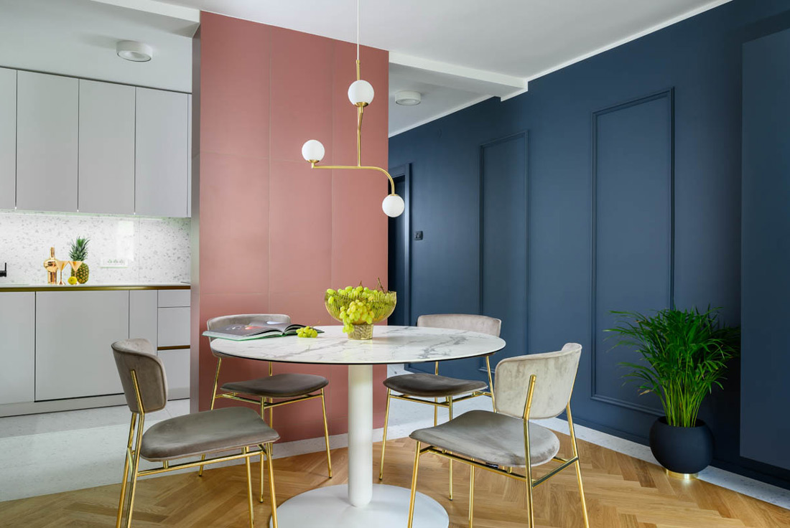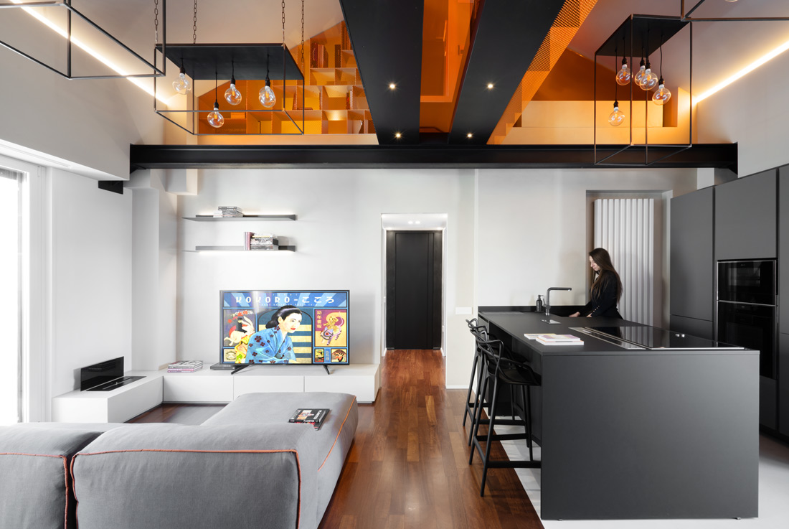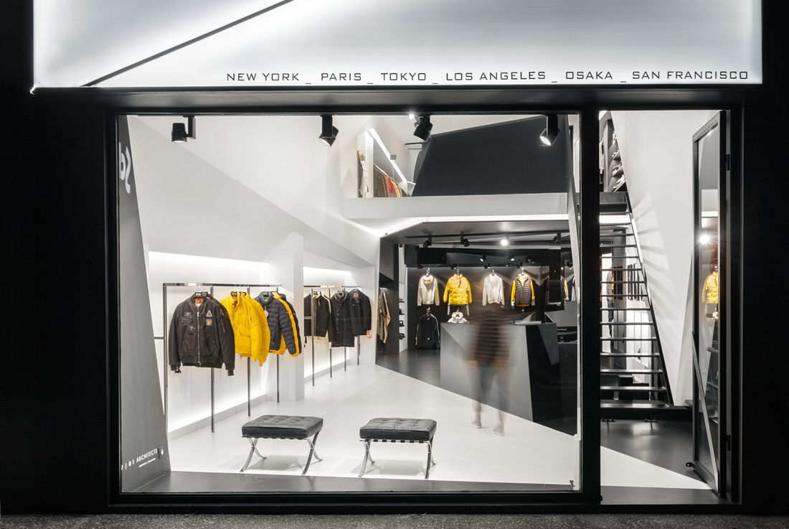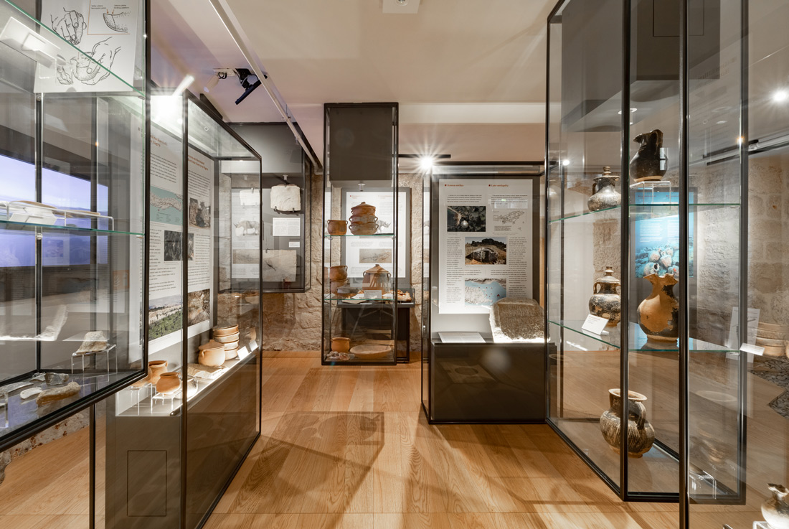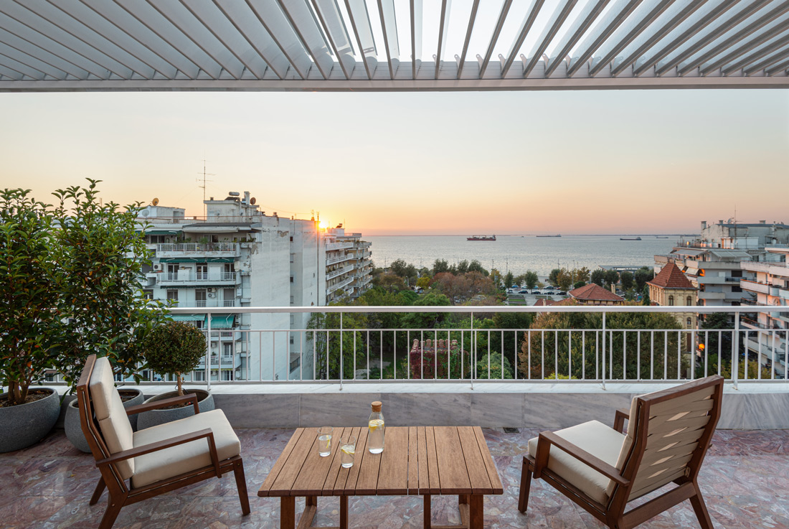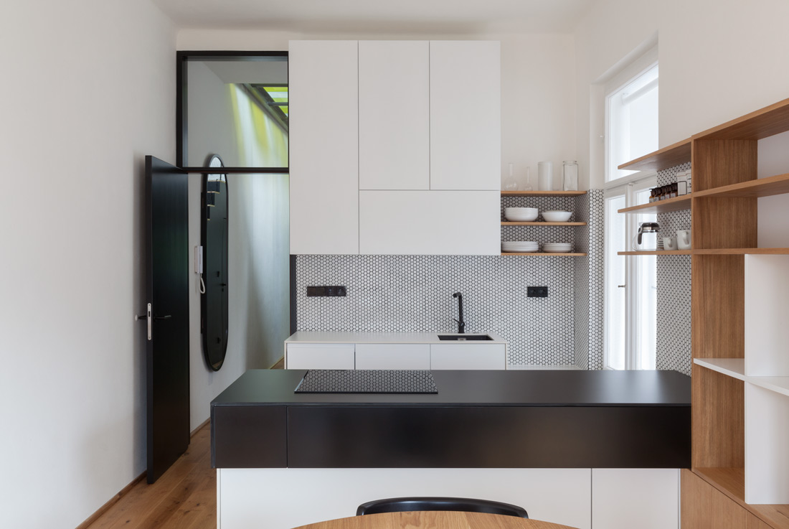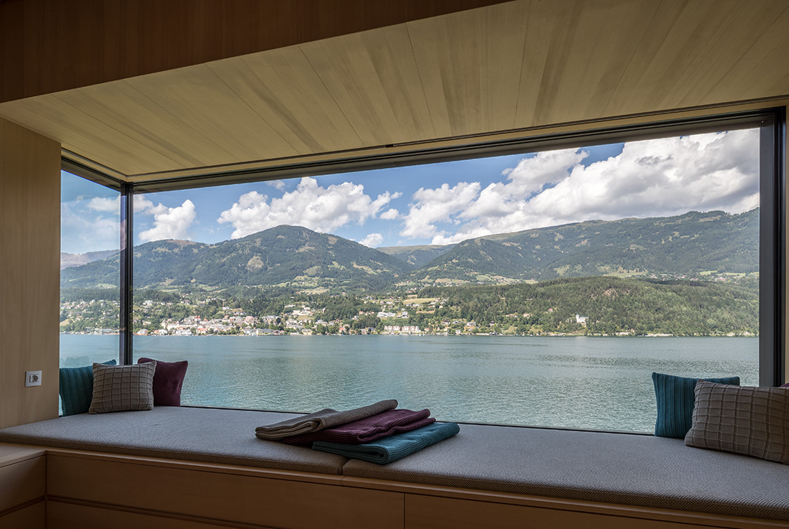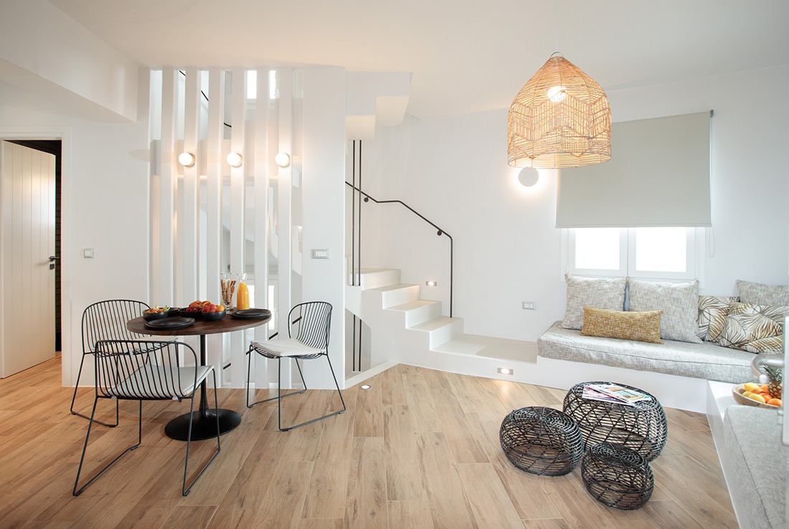INTERIORS
Fish and Ships, Athens
The building is marked by a hybrid appearance, informed by world of fish and sailing ships; this singular character can only pass on to any architectural intervention in the interior space. Drawing inspiration from the building’s context, as well as from the desires of the owner, selected features were adopted from “maritime architecture” and from the physiology and forms of fish. The aim of the architectural proposal was to
Apartment in Izlake
We designed the apartment measuring 73 square meters with young clients in mind by intertwining a stylishly furnished, multi-layered mosaic of inspiring ideas that predominantly consist of carefully curated decorative elements standing out from the balanced whole. Upon entering the apartment, the visitor’s view travels all the way to the end of the lengthy dark-blue wall where the space also expands and dynamically shifts from terrazzo ceramics to elegant parquet
Niki Loft, Milano
Niki loft, home of a comic book collector. The project resulted from a pragmatic renovation and expansion of a 60sqm apartment on Milano Navigli as well as a sectional reflection that completely reinterprets the existing architectural container. The creation of a duplex level, obtained from a partial demolition of the attic floor, derives from the need to expand the surface to 95sqm with the aim of organizing new domestic dynamics
Schott NYC Store, Glyfada
The iconic and assymetrical perfecto jacket, launched by Schott NYC n 1928, is characterized by the main design principle of the modern movement - “form follows function”. The idea of its shape has arisen from the need for a more comfortable fitting when riding a motorcycle. For the implementation of the jacket 41 pieces of leather and more than 100 metallic items are required, while every single detail on it
Korčula Town Museum Interior Design and Exhibition Project
The Town Museum is located in the Renaissance-style Gabriellis Palace which is situated on the main square of Korčula’s Old Town. The interior design and exhibition project’s task was demanding due to the palace’s value, as well as to the continuous construction and upgrades within the palace itself. This has resulted in a display simultaneously showcasing valuable objects, museum exhibits and the palace\'s own intricate design. The exhibition equipment does
360º Penthouse, Thessaloniki
360º Penthouse is a renovation project of a 400 m2 apartment. The main feature of the project is the seamless and undistracted 360o view to the sea and to the whole city of Thessaloniki. Consequently, this led to the decision that all spaces will frame images of the sea and the city, introducing them into the interior of the house. In terms of the materials, marble was chosen as a
Hostel in House of the Carniolan Honey Bee, Višnja Gora
In the attic of the House of the Carniolan Bee, on a floor area of 270 m2, a hostel for overnight stays in the form of a beehive, consisting of wooden hexagonal living modules, is arranged. The individual modules are pyramidally assembled and adjusted to the volume of the space and form a whole that is enough to accommodate 24 guests. Credits
An extremely narrow apartment, Litomyšl
An extremely narrow apartment was built up over a passage complementing the street row of the square. The key to the interior solution was placing a bathroom, toilet, and storage space under the staircase. A glass footbridge connects both sides of the attic. The functions necessary for the use of the apartment have concentrated to the center of the layout. The wooden oak floor is a connecting element of the
Lakeside Chalet, Lake Millstatt
The main idea was to place the Chalet on the highest point to let it float above everything else, tucked into a lush landscape. Therefore the lower floor was built in reinforced concrete to cater for a cantilever of 4,5 meters. The ground floor of the Chalet is same as the Bath House and Boat House, entirely built in timber. All buildings were designed in a very puristic way,
Lakeside Chalet, Lake Millstatt
The main idea was to place the Chalet on the highest point to let it float above everything else, tucked into a lush landscape. Therefore the lower floor was built in reinforced concrete to cater for a cantilever of 4,5 meters. The ground floor of the Chalet is same as the Bath House and Boat House, entirely built in timber. All buildings were designed in a very puristic way,
Sunday Suites, Naxos island
The project concerns a housing complex of 3 summer residences (one with three bedrooms on three levels – 122m2 -, and two with two bedrooms on two levels – 64m2 and 78m2) on a small plot of 230m2. The plot is located in the village of Aghia Anna on the island of Naxos, Greece. Its three sides are adjacent to other plots, and only one side overlooks the communal road.
Aluminum company, showroom and offices in Athens
The project refers to the complete redesign of an Aluminum and Steel constructions company headquarters in Athens, Greece. The location of the project alongside busy Kifisia’s avenue, the revamped corporate identity and the complex functional needs of the company’s offices and showroom, were the key parameters that defined the architectural concept. In order to enhance the showroom’s visibility and projection of the facade along the busy street, the volume of



