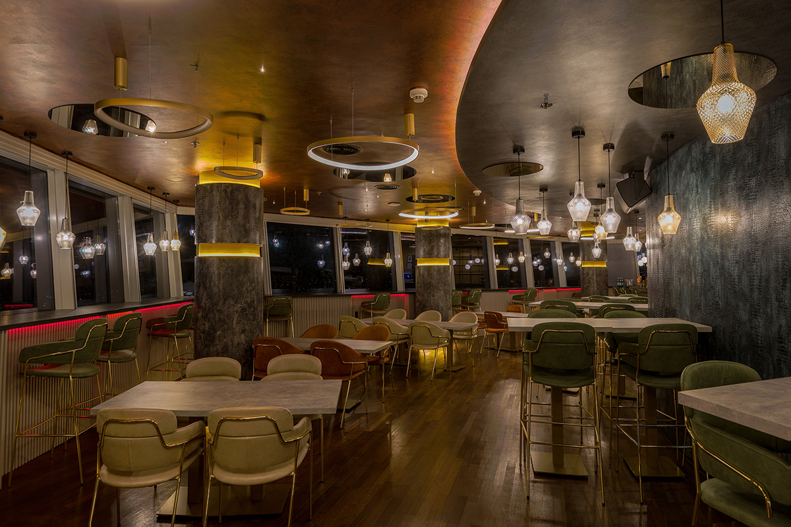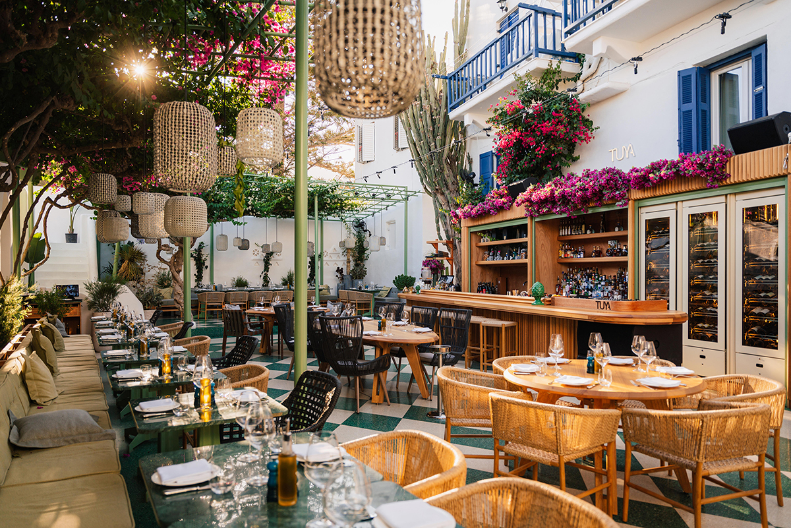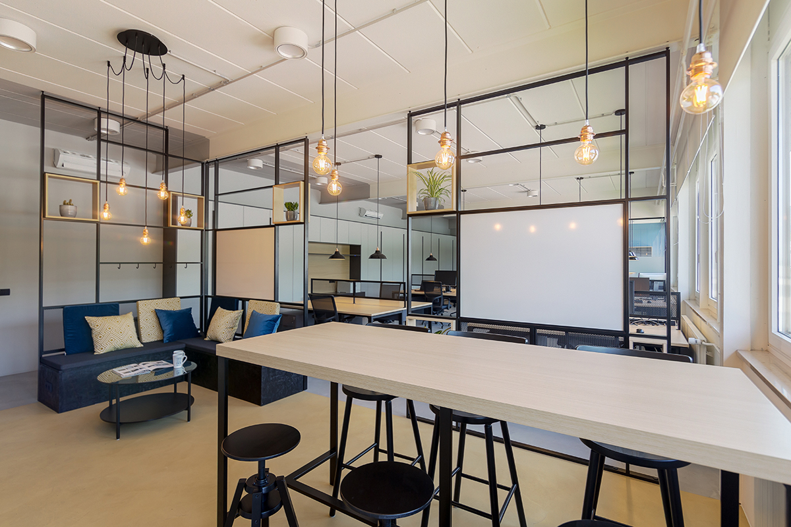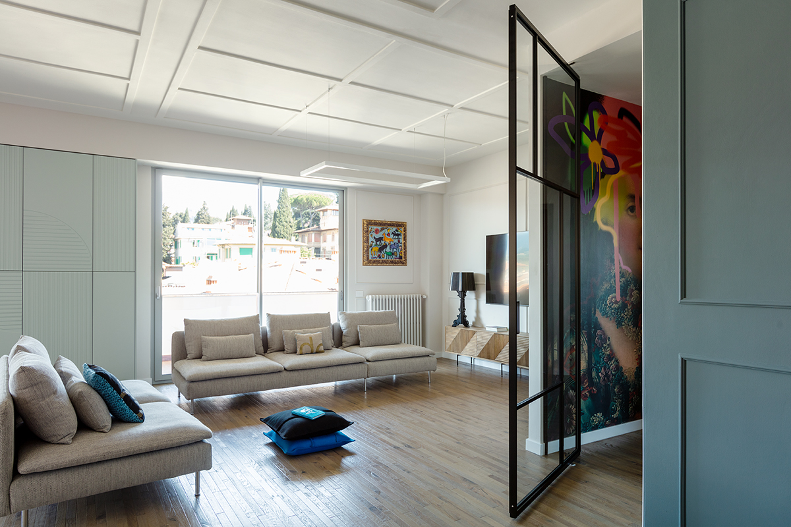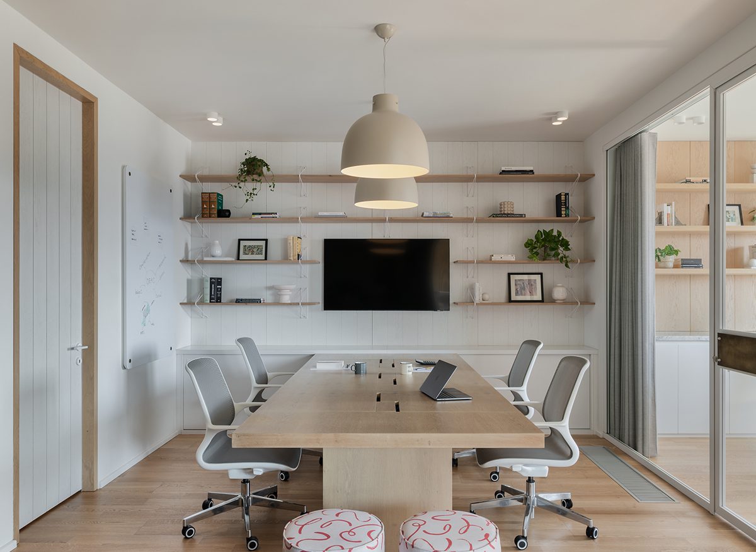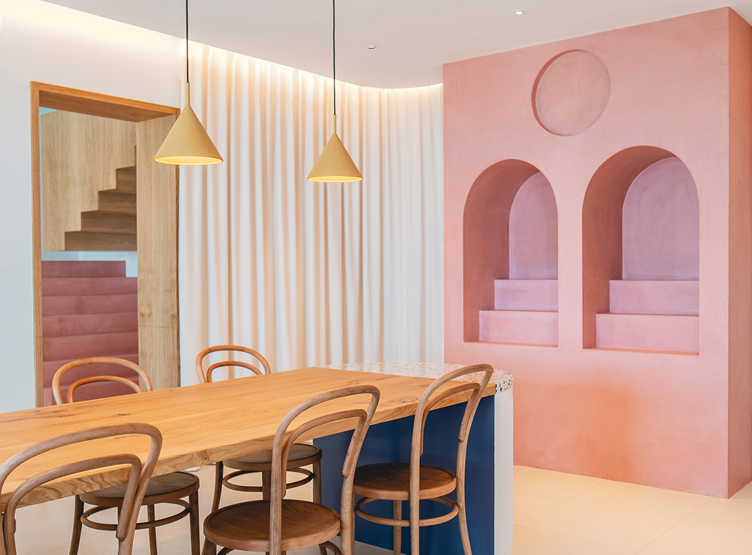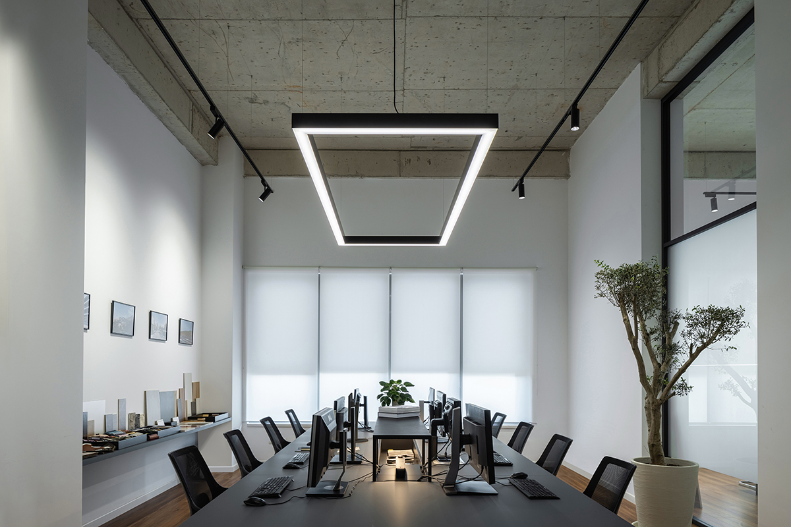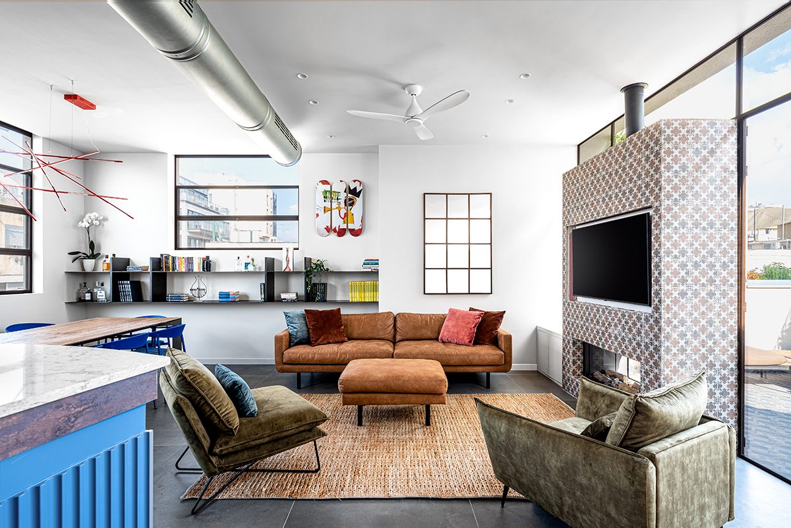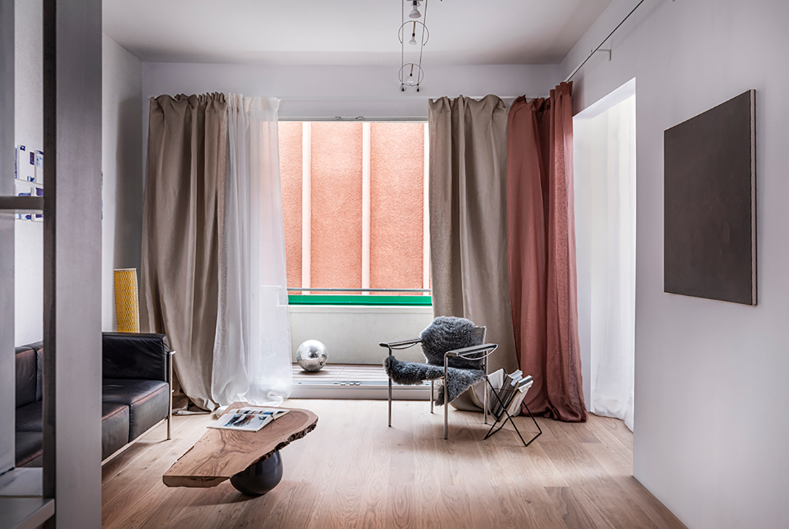INTERIORS
BOHO Steak House, Sarajevo
Restaurant Boho is located in the most famous skyscraper in Sarajevo, known as "Avaz Twist Tower". More precisely, it is located on the 31st floor, from which there are impeccable views of the capital of Bosnia and Herzegovina. It is about the reconstruction of the existing restaurant. The existing restaurant in this area was in bad condition, so it was necessary to make a new restaurant project that will
Tuya Mykonos
Tuya Mykonos blossomed from an idea. Before sketches, before projects, before concrete geometry and location plans the studio knew the place had to be a sanctuary - a sanctuary for the bougainvillea plant, living there for over 30 years. The interventions with textures, shapes and colors were intended to highlight the richness of this plant, which explodes and dominates the entire space as soon as the summer sun reaches
Pisarne RA
The design of the workspaces was dictated by the company's business practice, which is committed to creating cutting-edge solutions in the new product development department. The management expressed the desire to create an inspiring and functional workspace where employees can easily share and implement knowledge and ideas. The physical working environment is a key tool to foster innovation and company development. In collaboration with the client, the studio developed
Volta Apartment
Giving a total revamp to this late 1960’s penthouse apartment, part of a big residential block situated on the northern border of the city and facing the nice hills of Fiesole. The old-fashioned former layout, where small rooms were divided from one another by a huge and unused entrance-corridor, has been totally transformed by tearing down the central core, thus enhancing the lightness and openness of the living area.
Homestead Liznjek
There is an old homestead in Kranjska Gora, Liznjekova domačija, where one big space was dedicated to a museum shop, information point and a space for small ethnological exhibition. The old info counter has been put in front of the old main door, and thus blocking the original entrance and flow of visitors. Changing the organization of the house enabled more surface for the museum shop, and the exhibition
flat Letná, Prague
The main layout change was in connecting the former kitchen with the living room. The studio achieved the connection thanks to the demolition of the dividing wall, only the support column remained. The kitchen island and the adjacent dining area with a bench now form the central point of the main space. Another change from the developer's original proposal was to rotate the seating in the living room. The
Yilmazlar Law Firm
Architectural elements in the office have been constituted around dynamic, precise and powerful forms. Some spaces are easy on the eyes, utilizing serene materials, while others adopt more charismatic items, textures and colors. Filled with natural light, the best description of this space is as compact, functional, minimal, modern, serene and positive. Creating a happy, peaceful and comfortable working area for all the residents in the office was the
Villa Flora
The city of Omiš is characterized by seemingly incompatible elements, both in the natural environment and in the cultural heritage. The architect transferred that unique experience to the design of interiors and furniture through the multiplicity of forms (multiform). As the name suggests, Villa Flora was inspired by the eponymous goddess of flowers and spring, who was celebrated in the ancient Roman empire as well as in Omiš. Lush
EKII Architects Office
Largely untouched walls are left on purpose to embrace the double height that the working space offers. In a bid to highlight spaciousness, glass frames with sleek wooden profiles divide up the space, creating functional zoning: shared working space, meeting space, kitchen, and entryway, without denying the transmission of light in each zone. The deliberate monochromatic environment, yet vivid space, emphasizes the interplay of articulated geometry, proportions, and light,
Bussines Lounge – Tirana International Airport
The business lounge creates a refreshing area for passengers to enjoy during the wait times between flights. It combines modern elements with traditional ones, to show off a small part of Albanian culture. By creating different use areas, passengers can relax and experience the lounge however they want. This makes it so that even during longer stays, no one gets bored there.
Tel Aviv duplex: Fusion of Cultures
Three apartments converted into a unique 140 square meter duplex in Jabotinsky Street, central Tel Aviv. A stylish bachelor pad for a new immigrant, and provide a holiday home for his extensive family visiting regularly from London. The studio initially met the client a few days before Covid really hit in early 2020. The client’s mother, who was to manage the renovation, planned to visit from London every few
Eka Apartment
The apartment is facing the Satirical theater in the Sofia city center. The existing state is an office space from the 80's, some of which elements (granite tiles, lighting fixtures) are again used in the new interior. The apartment is typical for the construction of the 50s - dark entrance, two rooms oriented to the south, one of which has a balcony, one room oriented north, a small toilet


