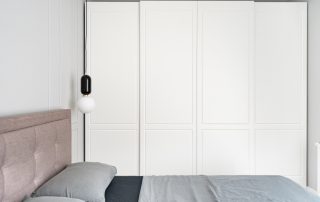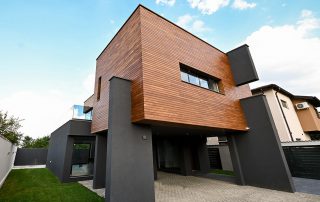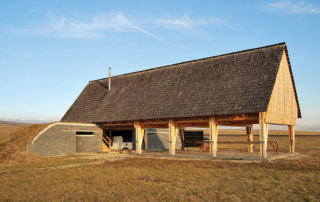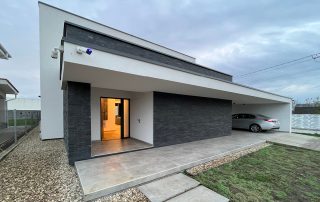The main layout change was in connecting the former kitchen with the living room. The studio achieved the connection thanks to the demolition of the dividing wall, only the support column remained. The kitchen island and the adjacent dining area with a bench now form the central point of the main space. Another change from the developer’s original proposal was to rotate the seating in the living room. The layout of the room encouraged the placement of a corner sofa under the windows, but they did not want that. They chose a simple seat and placed it upside down, i.e. so that both windows could be seen from it. In terms of materials, the apartment is designed very cleanly – wood in a natural tone and a color palette in shades of white, black and gray. An important role is played by the solid wooden floor made of traditional parquet, the modern look is given by the laying method, the so-called French tree. An interesting element is the wardrobe in the client’s bedroom, which hides the door to the bathroom. The bathroom is connected to the utility room, where there is a washing machine and dryer, via a furniture cabinet. The closet is accessible from both rooms, which simplified the process of moving laundry between the bathroom and laundry room.
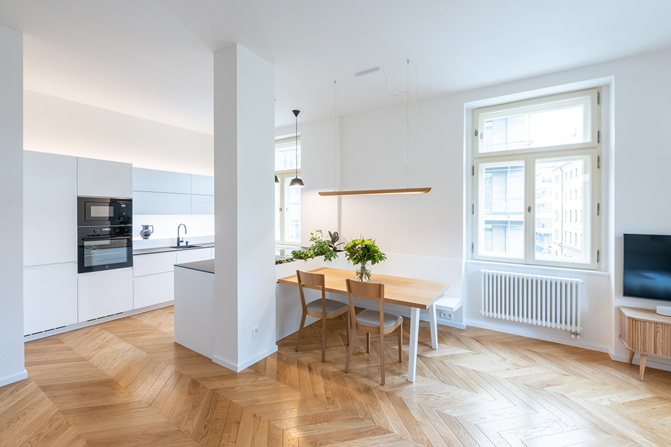
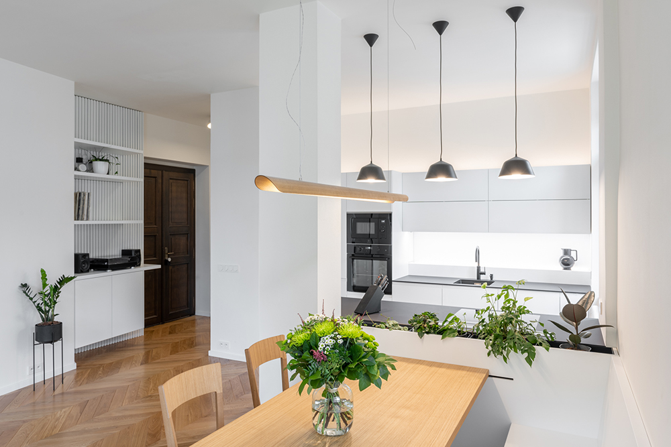
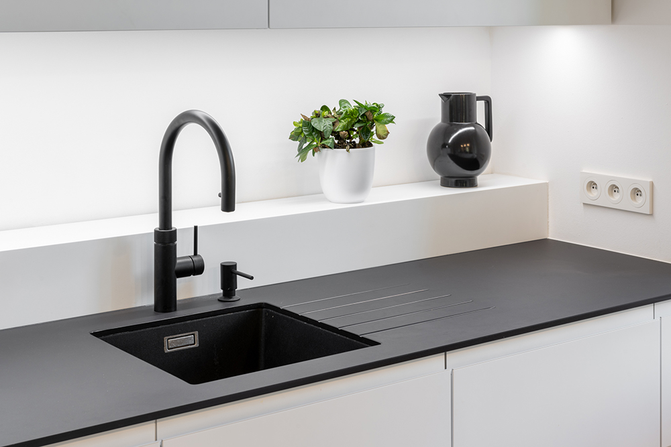
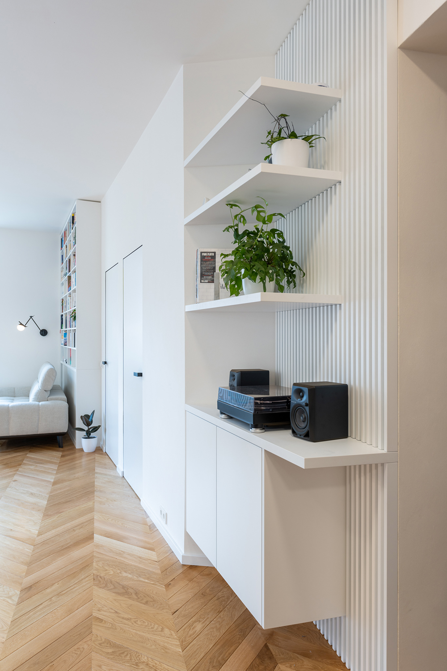
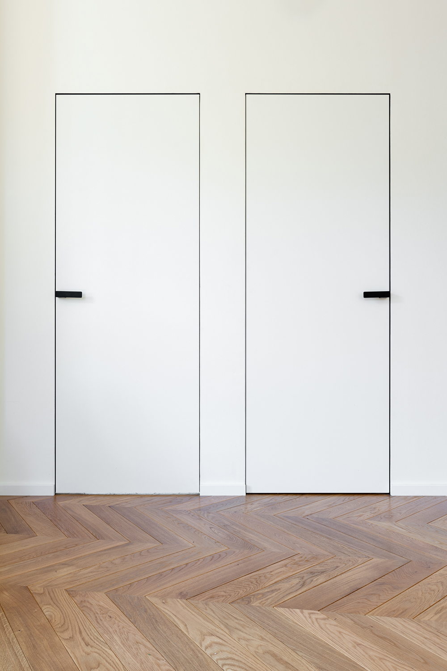
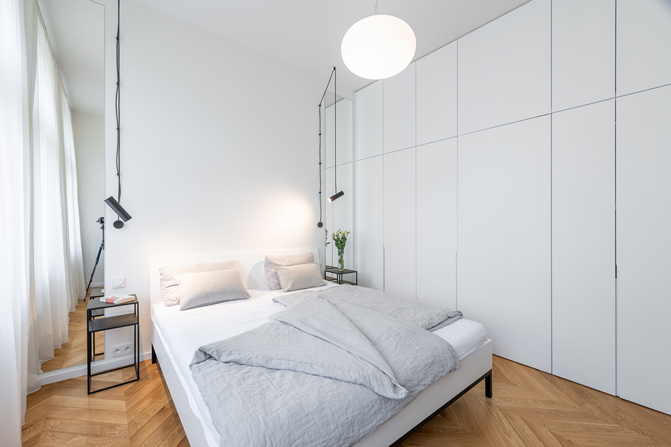
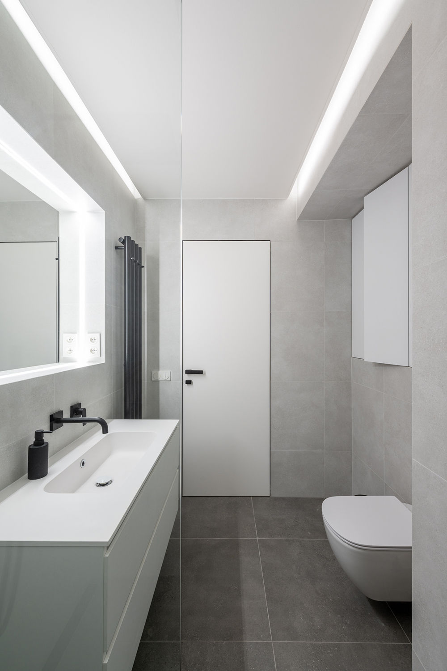
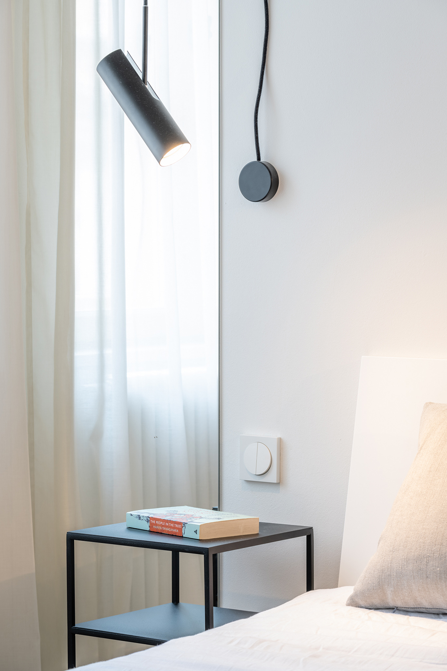
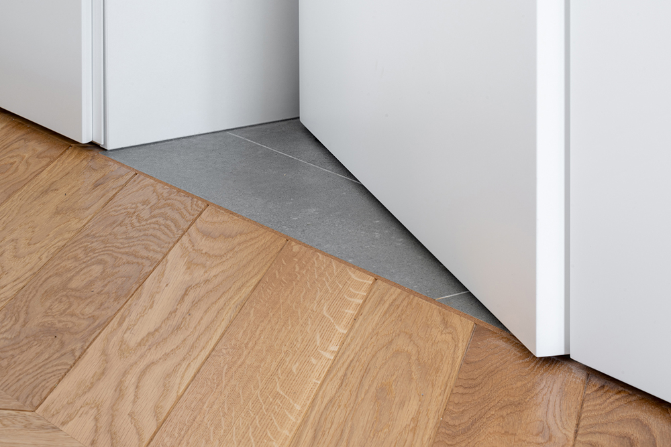
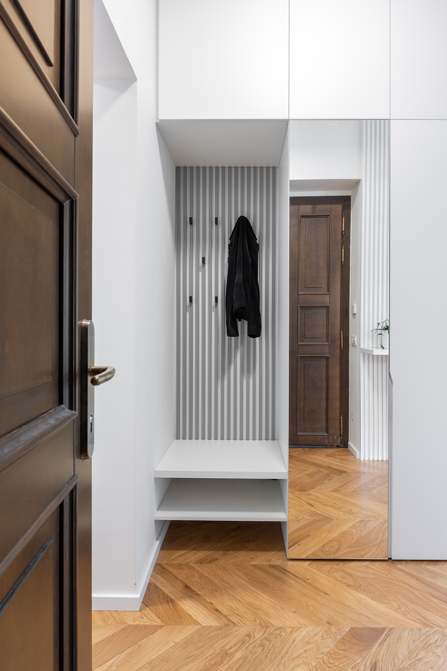
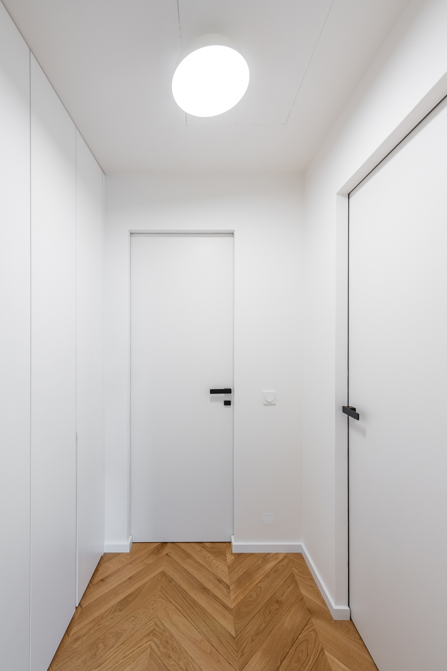
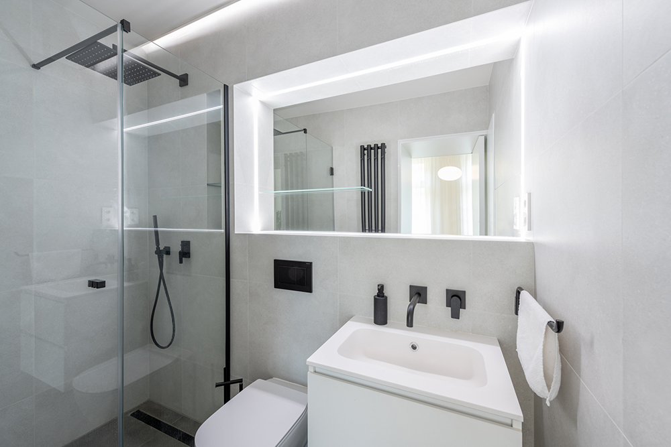

Credits
Interior
2MAD s.r.o.; Tereza Pecárová, Hana Novotná
Year of completion
2021
Location
Prague, Czech Republic
Total area
83,1 m2
Photos
Jiří Beran
Project Partners
Nordlux – lighting, M&T, Soukup Experience, Stylishrooms – interior design




