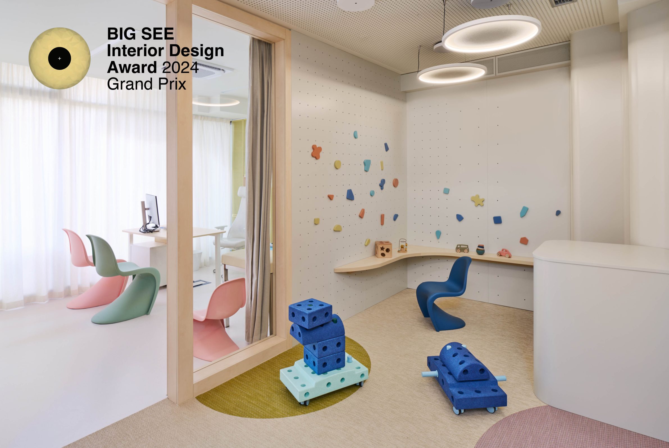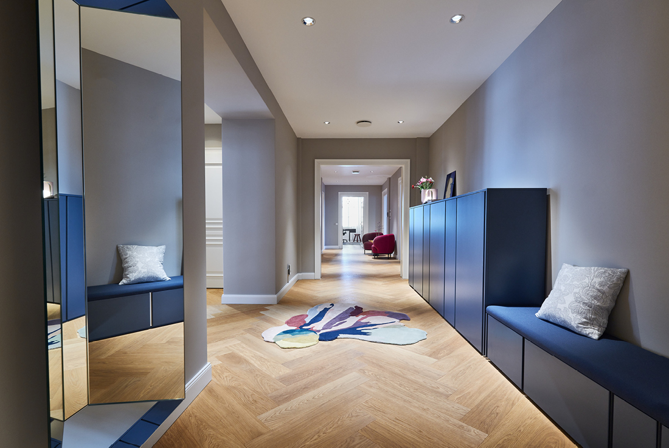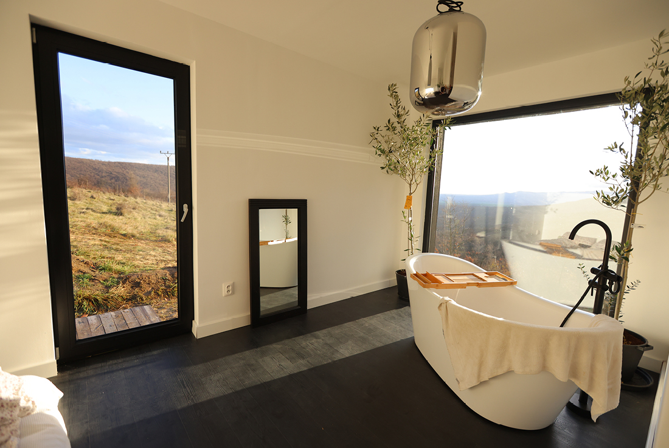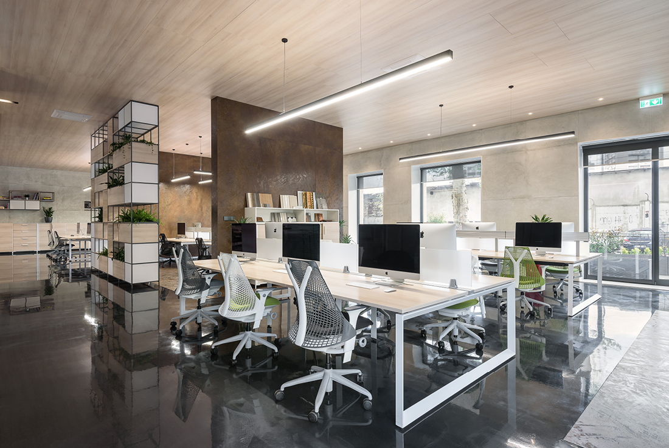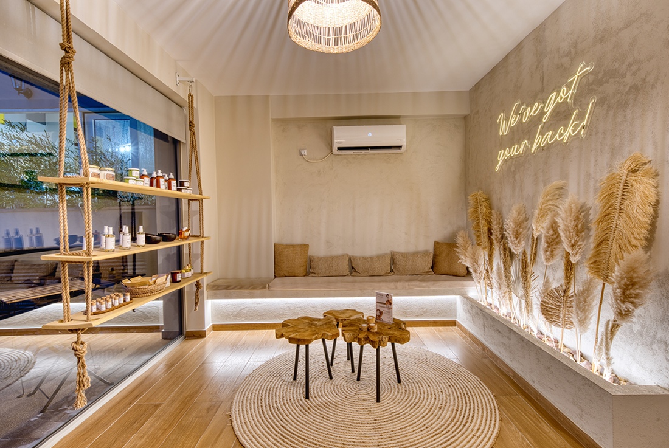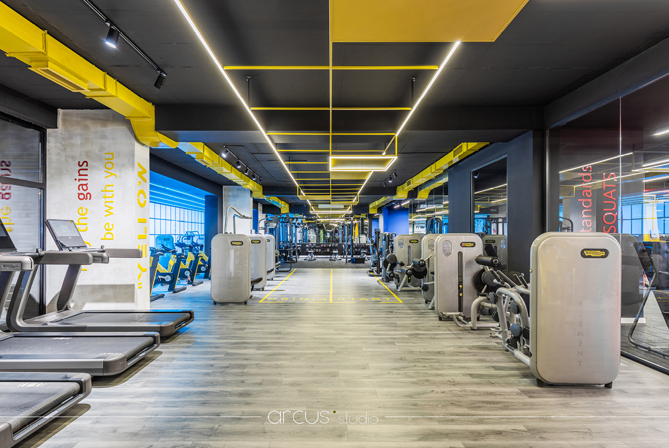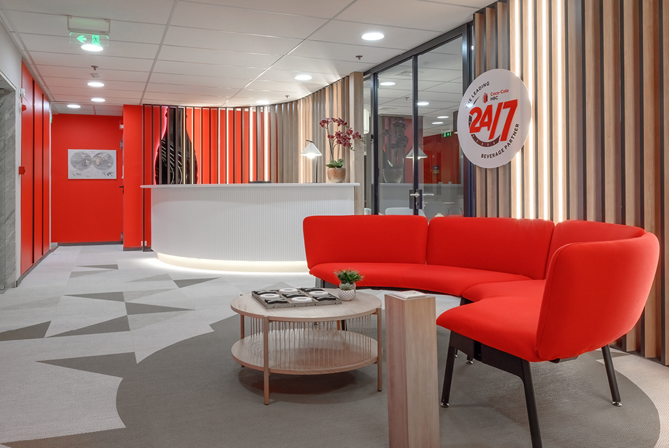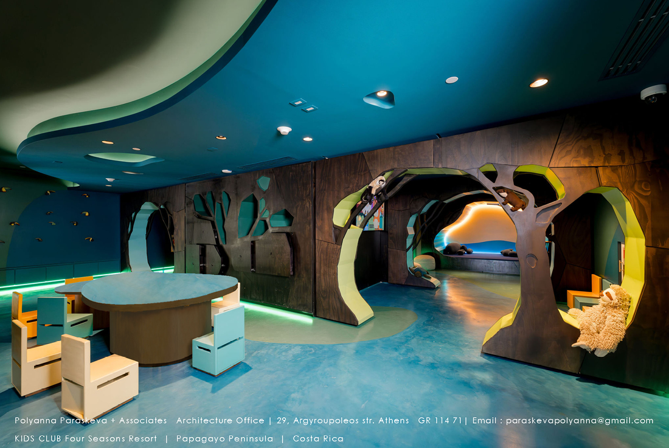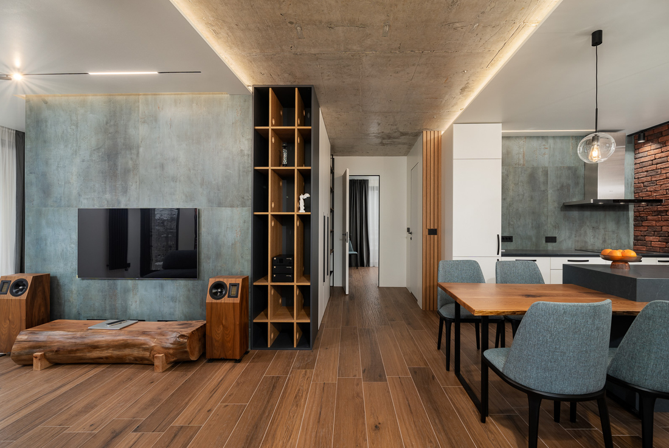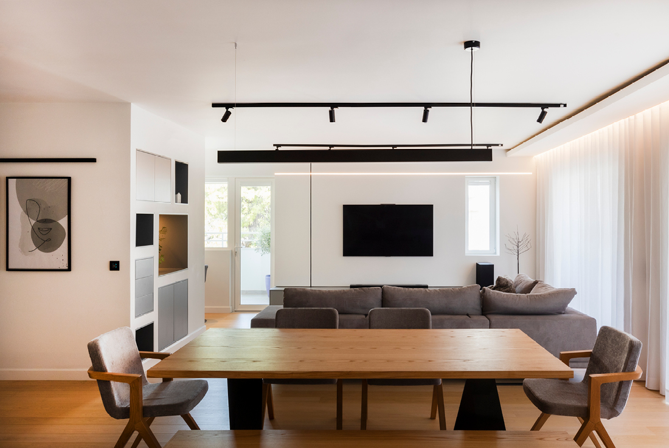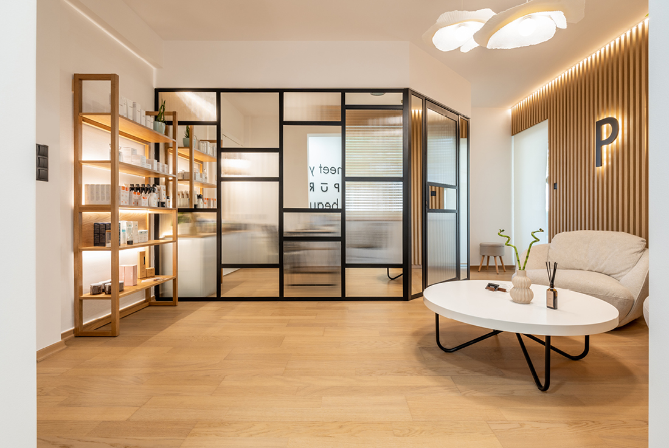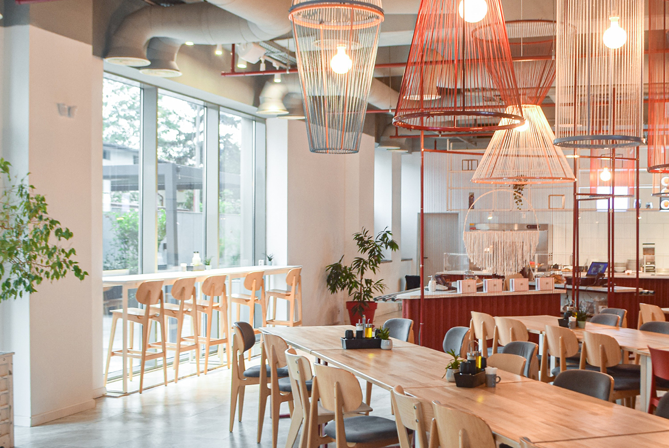INTERIORS
Children’s Polyclinic Salvea
The Children's Polyclinic, located on the ground floor of a mixed-use complex, features a centrally designed main entrance and an internal layout centered around a core service area. The reception desk is directly accessible from the entrance, flanked by waiting areas that lead to naturally lit clinics and main rooms via a circular flow. The design emphasizes the lighting of all internal spaces used for waiting, sitting, and playing. Birch
Historic jewel in the heart of Vienna
Reviving History: In Vienna's historic center, the project blends 1870s charm with modern flair, harmonizing clients' contemporary tastes with the building's heritage. Playing with shapes and colors across decades creates a unique ambiance, with every detail meticulously selected for harmony and tension. Nestled in Vienna's heart, a historic 1870 gem reflects the city's architectural legacy. my solo project harmonizes modern tastes with timeless charm, reflecting both history and client personality
Photographic Studios in wild nature
The original design was planned to be constructed from shipping containers. However, due to the lack of containers, time constraints, and terrain availability, the team opted for a prefabricated timber house. The entire building consists of three sections: Workroom, Studio, and Accommodation. The team drew inspiration from architecture, particularly that of the Far East, and the Shou-sugi-ban technique. While each building is distinct, the common thread is the black cladding.
Interior design of architectural studio office
Interior design for our new office space - an architectural studio based in Belgrade, for 50 employees. At the core of the design concept for the new space where our office is located is a cube, but not the first association we have with a cube (as something solid, compact, and closed). This is more about a loose and airy cube - both in the domain of space and its
PNoē massage
The aim was to design and configure a functional and aesthetically pleasing interior for "PNoe Massage" in Argos, Greece. The business, situated on the ground floor of a new urban apartment building, lacked a distinct identity. Our mission: create a space with 3 massage rooms, a staff area, reception, and lobby, inspiring visitors with mental and physical relaxation upon entry. Despite short customer wait times, our primary goal was to
MY Gym
In today's world of healthcare, gym design plays a significant role in shaping the exercise experience. This abstract explores various aspects of gym design, emphasizing its impact on user motivation, functionality, and overall well-being. Gym design encompasses a blend of aesthetics and functionality. From equipment organization to material selection, every element contributes to creating an inviting and inspiring space. Sleek lines, vibrant colors, and adequate lighting make the environment more
Coca Cola HBC Fragkokklisias
With the aim and vision of implementing a design concept worthy of a pioneering company like Coca Cola 3E, we have taken into account modern applied theories. One prominent theory emphasizes creating workplaces that are as friendly and 'intimate' as possible for employees who spend their days living and creating there. According to this theory and the key question 'what makes people happy in a workplace?', many major innovative companies
Kids Club Four Seasons Resort Costa Rica
The new Kids Club at the Four Seasons Resort in Costa Rica was assigned to the office of Polyanna Paraskeva and associates and involves the redesign of the hotel's existing Kids Club. The design and construction were completed in 2023. Specifically, it is a low-height interior space of almost 130 m2 with limited natural light, extending to a semi-open area of 60 m2 and with surrounding space of 900 m2.
D-Town Apartment (Down Town apartment)
This three-room apartment is situated on the top floor of a small boutique building in the center of the city of Burgas. With its panoramic 180-degree view, just meters from the main pedestrian street of the city, this charming apartment offers unforgettable experiences, opportunities to make new acquaintances, and a great chance for the new owners to quickly integrate into the city. An adventurous family from Germany has decided to
Apartment M
The apartment is located in a multi-storey building from the 1990s in Agia Paraskevi and was redesigned to meet the needs of a family of four. The design aims to enhance the coherence of the living zone without altering the original sense of the open-plan space. The clear separation of the living and sleeping zones is maintained, while a third bedroom is created to meet the family's needs. The existing
Pure Beauty
Pure Beauty is a beauty center offering facial and body treatment services. Our main concept revolves around capturing purity, predominantly through the use of neutral, soft, and natural colors, materials, and lighting. Additionally, we've incorporated acorn-like fixtures, perforated partitions with plants, and a stone sink. Upon entering, guests encounter an open-plan reception and waiting area, where an office space is delineated using a semi-detached special structure. The remaining space houses
Spoonful Cafeteria
Spoonful is the café located on the ground floor of AFI Lakeview Pipera. It is an urban canteen brought to life by accents of color and suspended garments. The use of wood and textiles creates a warm, inviting atmosphere reminiscent of a domestic setting. The serving points, including the bar, counter, and house, are visually distinguished by chromatics and industrial aesthetics. The positioning of the furniture ensures free movement along


