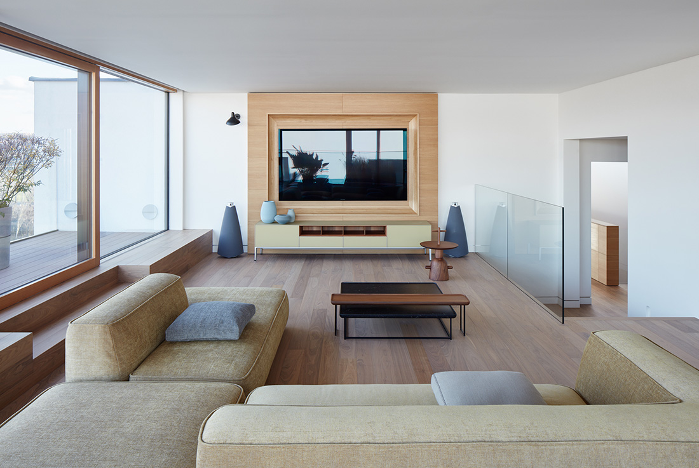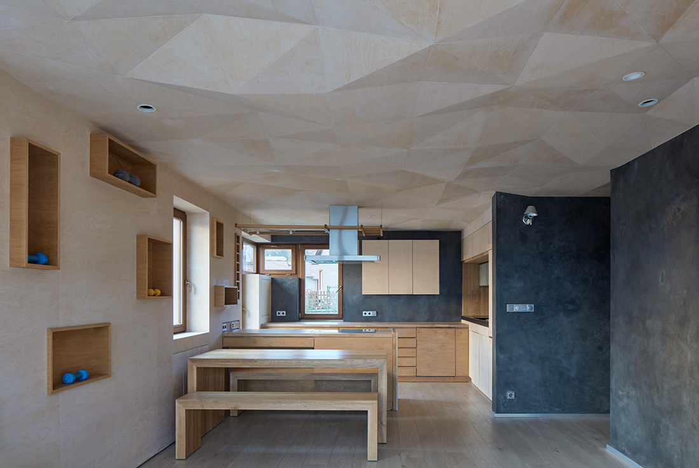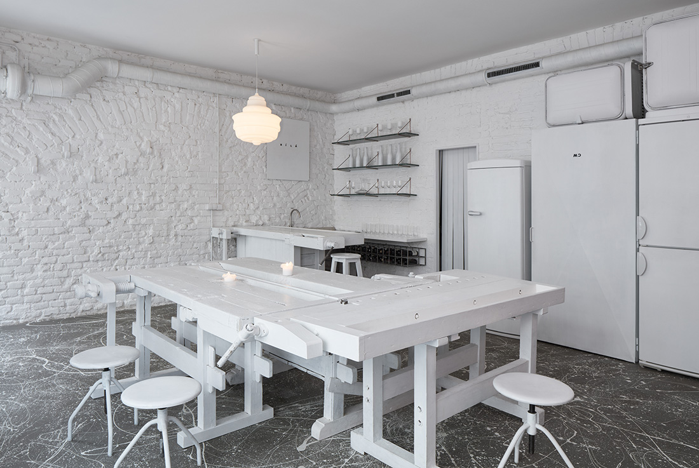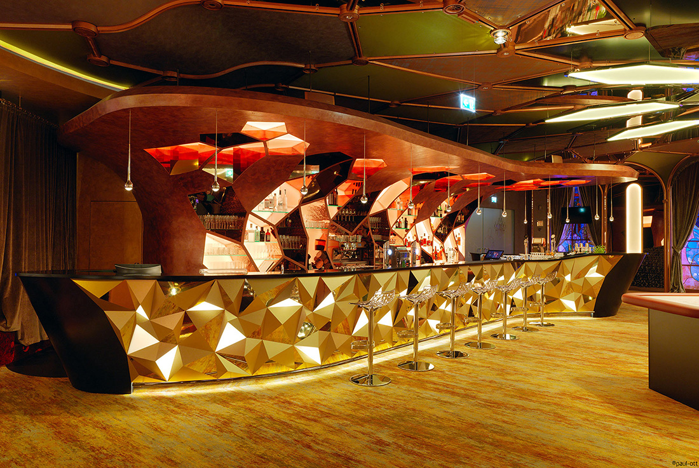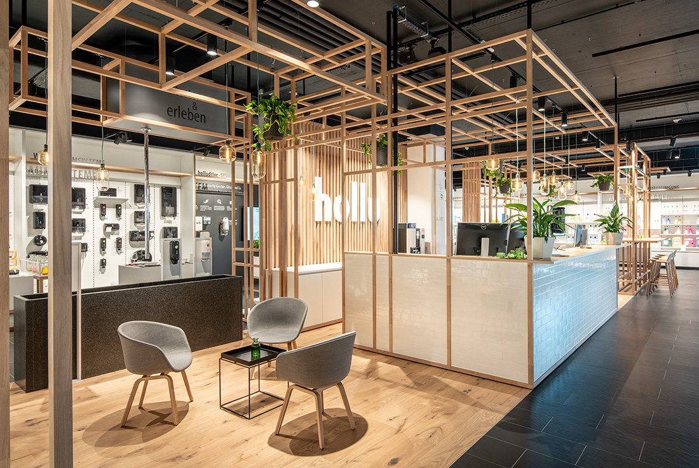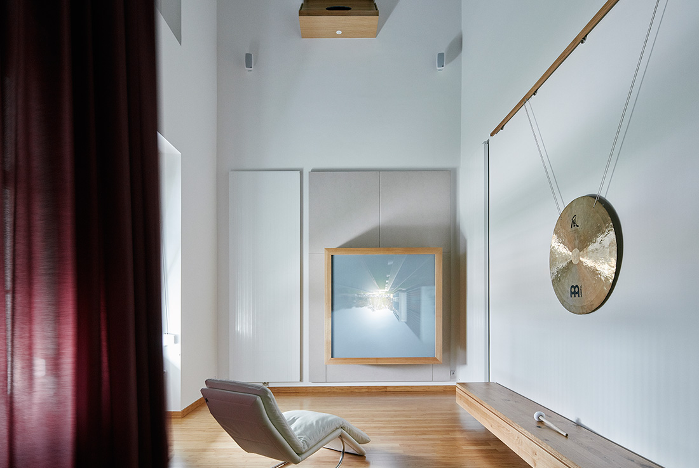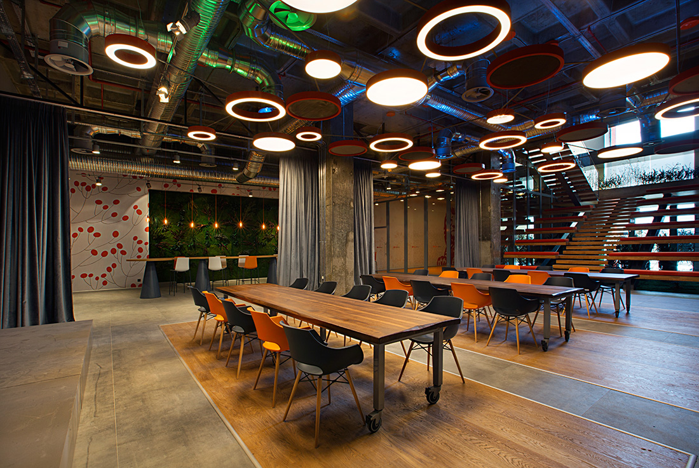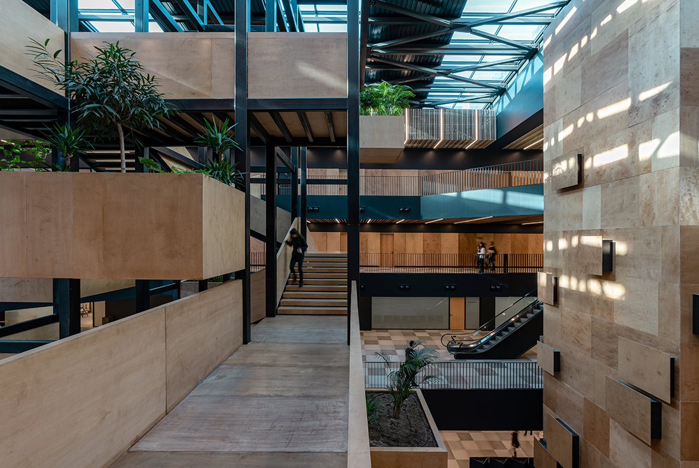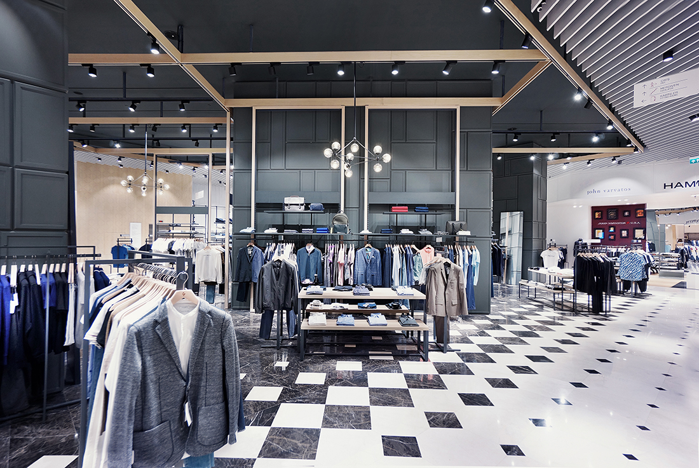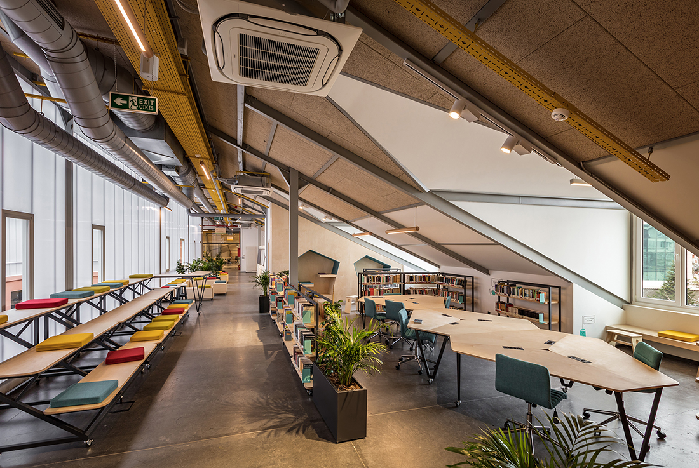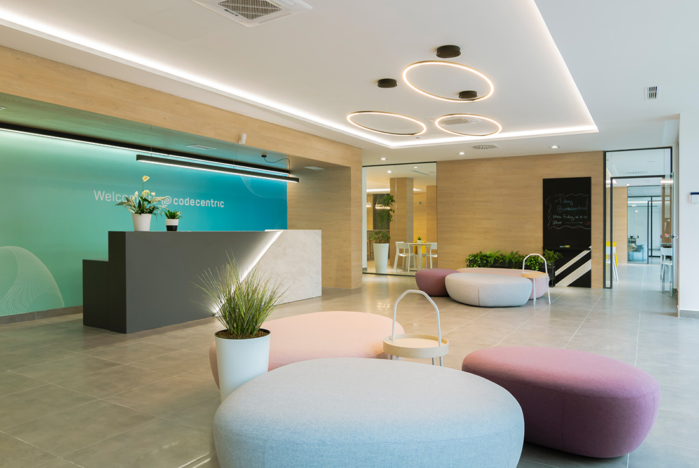INTERIORS
Marina Island Penthouse by Ynon Goren; Go Architects; Czech Republic
A newly constructed penthouse duplex, part of the significant residential complex "Marina Island" in Prague. Located on a Vltava river peninsula, the site, location, and surroundings were a dramatic inspiration. One of the great challenges was to realize the vision and bring the qualities of a private house to a penthouse space in a 10-story building. Taking advantage of the natural light qualities was an important component of this
Apartment for a Musician by Štěpán Havlík; a-sh; Czech Republic
The inspiration brought in by the owner into the first ideas about living came from the interest in the furnishing of old cottages heavily scattered on the surrounding hills of the České Středohoří landscape. Another influence was the client’s love for the sunlit homesteads of Provence. Despite being quite disparate, these visions seemed very concrete. The goal of this project was to combine these inspirations into one compact entirety.
Moon Club & Lounge by Formafatal, Machar&Teichman; Czech Republic
The creative union of studios Formafatal and Machar&Teichman was given a chance to design the mysterious Moon club, located in a vibrant Prague city area. The name of the club is linked to the main motive – the Moon. Major topics are the mysteriousness of the nightfall and the alchemistic mystique. Club spaces vary in atmospheres and details. Materials used for interior’s elements also vary through the rooms –
Wine bar Dvojka by Jan Plecháč & Henry Wielgus; Czech Republic
Dvojka is a small wine bar in Letná, Prague. We designed the interior of Dvojka for Richard Preisler with whom we’ve worked for a number of years on various commercial and non-commercial projects. Richard was, in fact, our very first client. It has been exactly ten years since we started working for him. In that time we’ve become friends and we know that having a place like this has
Casino Bar Graz by Strohecker Architects; Austria
In order to create a more contemporary appeal, a complete visual and spatial overhaul of an existing casino along with its restaurant was the main project objective. By doing this, a broader spectrum of visitors should be drawn to a new location. Through interior reorganisation (which would provide for varied event staging), a better functionality of space was desired. The bar itself should establish a visual highlight within the
Hollu Erlebniswelt by umdasch Shop Consult; Austria
At the location in Graz, umdasch implemented both the store area and the hollu Academy – each covers 500 square metres. The company’s knowhow is vividly presented in a world visitors can experience for themselves. Display panels inform about hollu’s history and touchscreens encourage visitors to immerse themselves in the corporate philosophy digitally. So-called sound showers provide audio info that commences as soon as a visitor approaches the relevant
The walk-in camera obscura at Fürstenfeld regional hospital by balloon architekten ZT-OG & ARGE Morawetz – Zinganel; Austria
THE WALK-IN CAMERA OBSCURA AT FÜRSTENFELD REGIONAL HOSPITAL A permanent spatial installation for the “Room of Silence” at the palliative unit CAMERA OBSCURA In terms of how it works the camera obscura as the prototype of the photographic camera. It is much like the human eye that depicts images upside down on the retina. Distinctive features project in real time through a hole in the wall, upside down and
ING BANK TURKEY HQ by BAKIRKURE ARCHITECTS; Turkey
ING Bank Turkey HQ Project, located in Maslak, Istanbul, has been innovatively designed by analysing, exploring and thinking outside the box to reflect fast-faced and dynamic characteristics of ING Bank. This project puts an example of how to make a working place both efficient and joyful. Mobile open office organization provides alternative working spaces for an alternative working style. By reforming the space, we break the routine of working
Beylikdüzü Arts and Cultural Center by SO? Architecture&Ideas; Turkey
SO? completes major renovation to open up a public cultural center in Istanbul SO? has redesigned an existing 20000 m2 public cultural center by a major renovation project for Beylikduzu Municipality in Istanbul. Located in a district with 317.000 population, the project serves as a major public spot with its vibrant facilities such as library, children library, multi-purpose hall, playground area, workshops and studios and cinema halls, all reconfigured
Galeries Lafayette Istanbul Emaar Square by Plajer & Franz Studio; Turkey
In May 2017, French department store chain GALERIES LAFAYETTE has opened a new branch in Istanbul. It is located at Emaar square, an emerging hotspot in the Asian part of the Turkish metropolis. Over three floors, a modern French atmosphere sets an ideal scenery for customers to discover a luxurious world of cosmetics, accessories & jewellery, handbags, fashion, shoes and homewares. Responsible for design, planning and the artistic direction
The Sezin School Transformation Project by ATÖLYE; Turkey
The Sezin School Transformation Project is a story of transforming an educational institution via incremental spatial interventions over multiple years. ATÖLYE initiated this transformation with the Open Roof Space Project in 2015-16, a flexible pedagogical space, built within a formerly dormant rooftop area, with a hybrid program that fostered meeting, making, learning and working. Collaborating with the School Board, ATÖLYE recommended new programmatic elements based on global future-of-learning trends,
Codecentric doo interior design by Interior Design Studio Gradnja.rs; Serbia
A space of 1,300 square meters in Novi Sad has been designed for the employees to feel comfortable in, and to communicate with each other easily. This office interior is designed so that employees mostly have their own place in the cubicles, but some of them are working in the semi-open spaces that are separated from the corridors by wooden screens. Wooden screens provide intimacy in the workplace for



