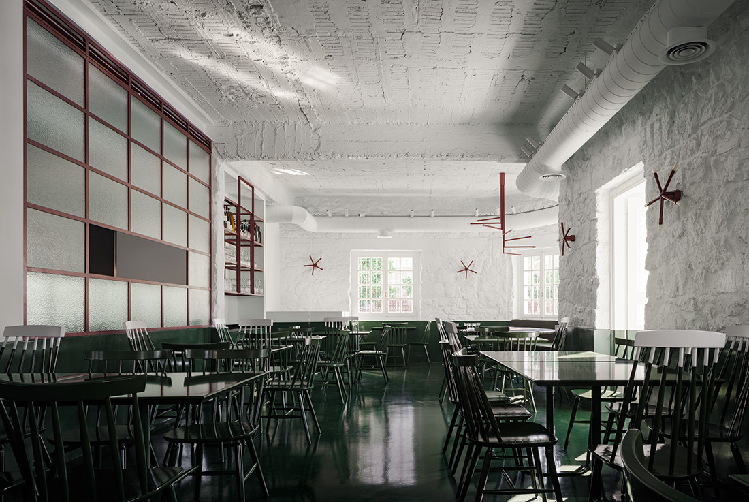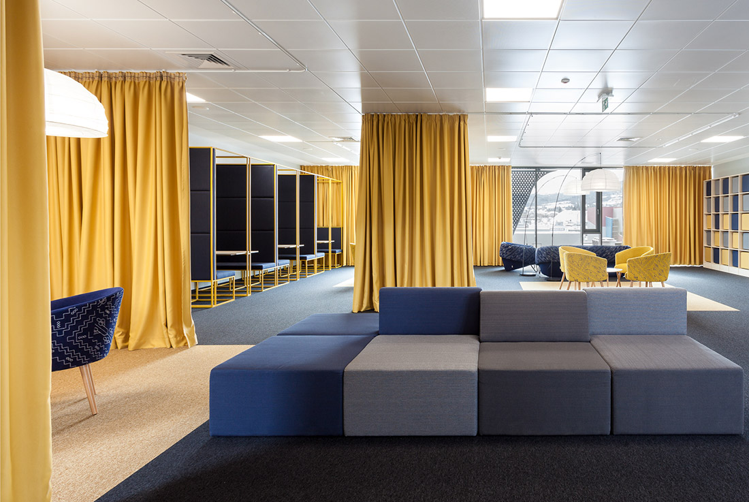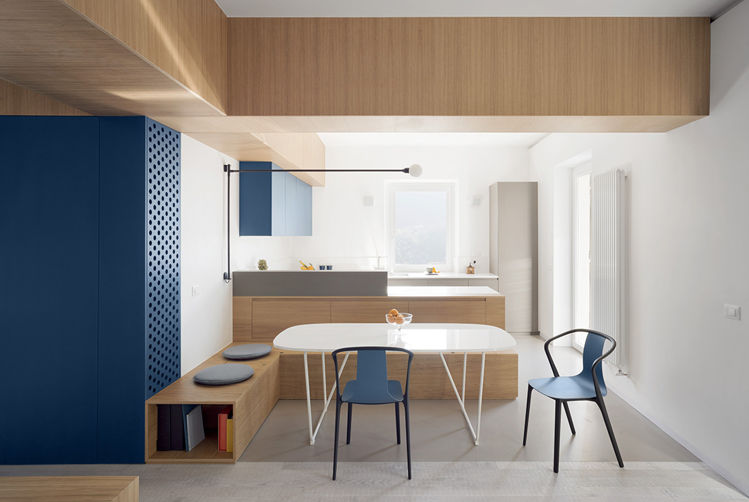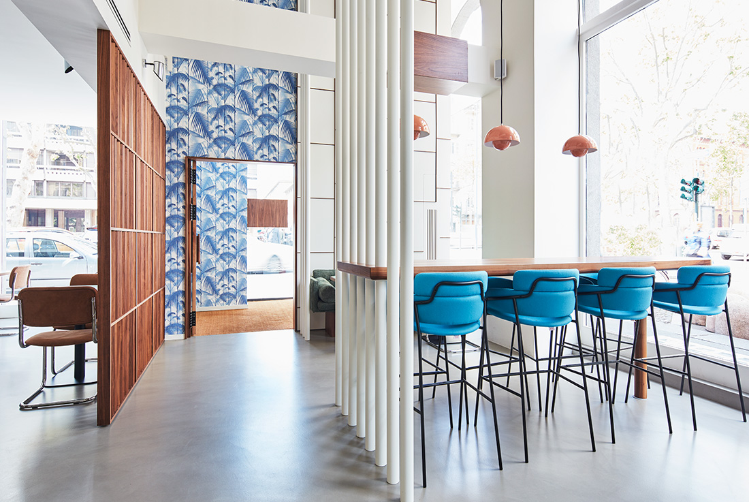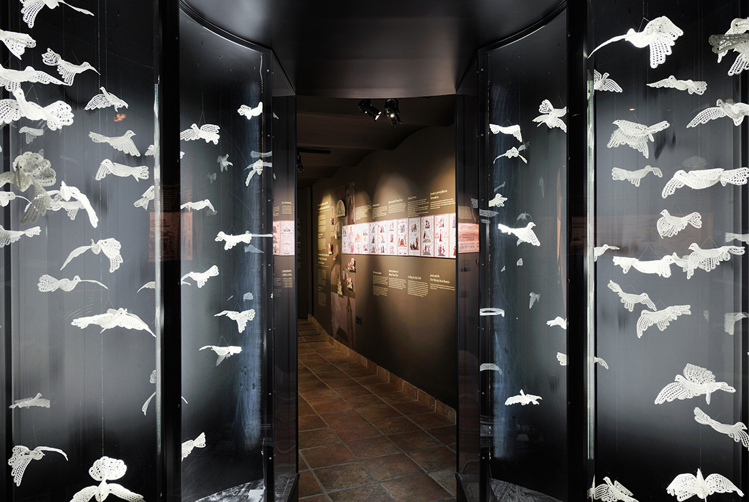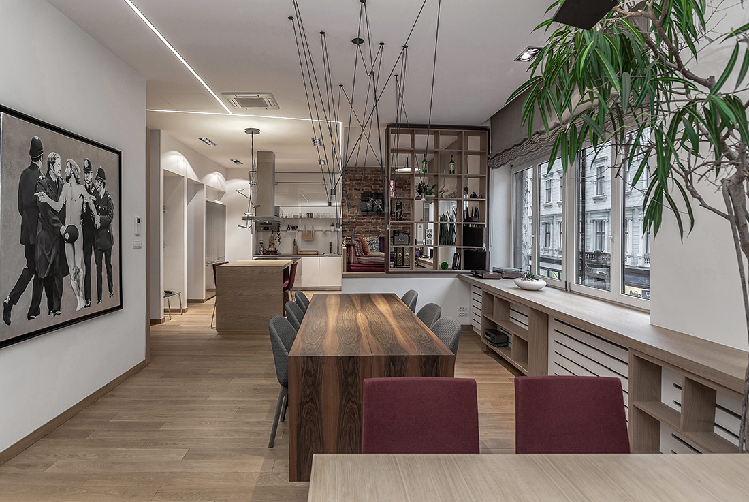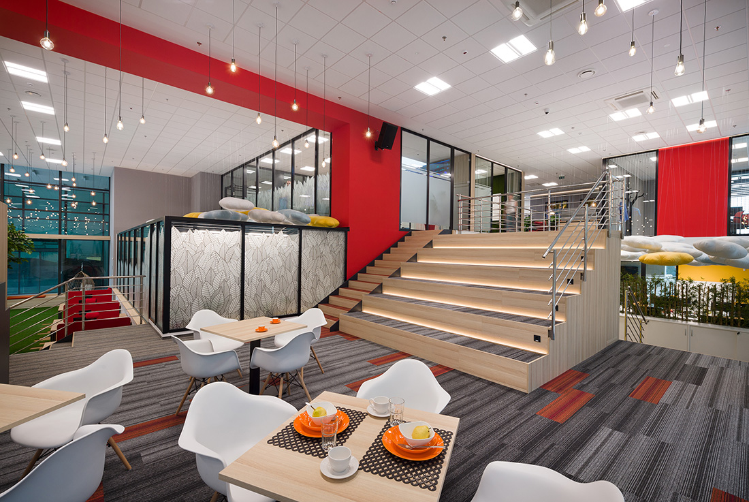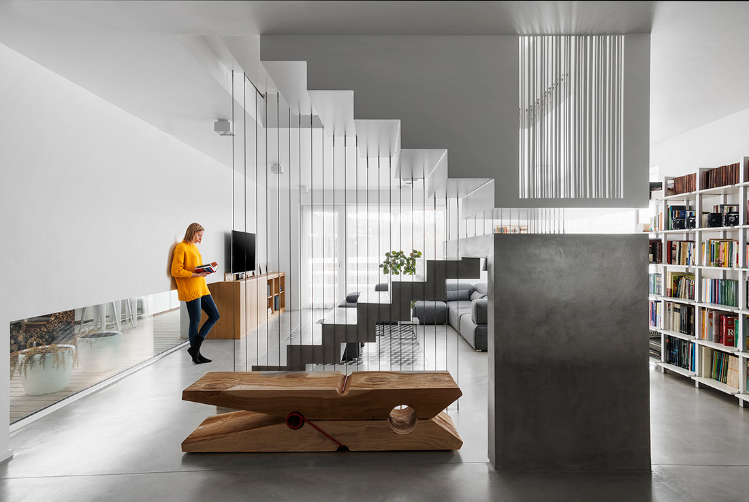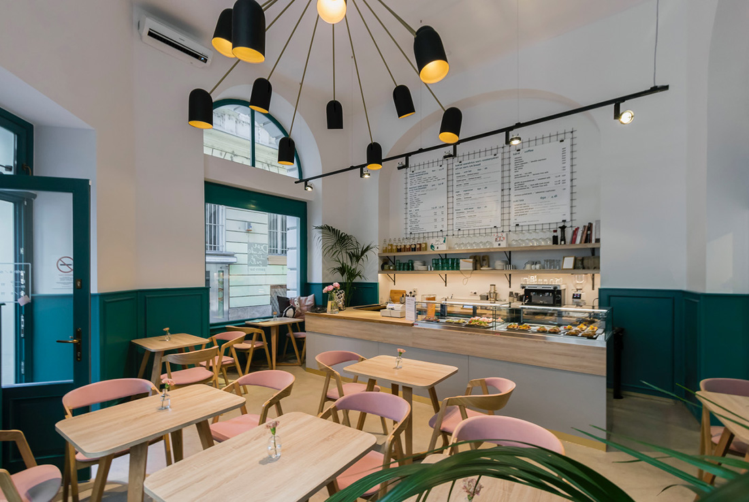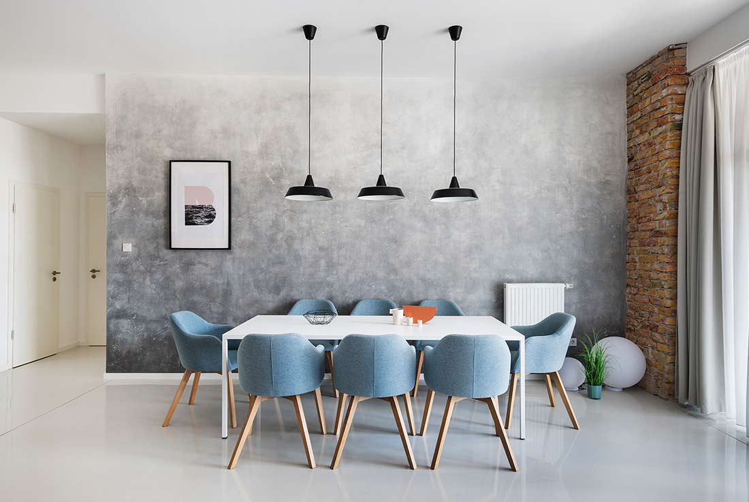INTERIORS
Lollo’s Atene by AK-A architects; Greece
Lollo’s Atene occupies a typical modernist 1950s single story residence in the Athenian suburb of Chalandri. Our desire was to create a simple and fresh environment, while acknowledging the material and formal particularities of residential architecture of this period. All additions made to the interior over the years were removed in order to reach its innermost form: its skeleton. Our aim was to reveal, rather than hide, the complexity
L.A.M.P. by Christina Voutou from Glyfada, Athens
L.A.M.P. (Learning Ability Means Playing) Creative Center for Children Located in Glyfada, in southern Athens, Greece, a former dining place was refurbished into a Creative Center for Children, named L.A.M.P. The architectural design aimed at the creation of a space, where every element would serve as a motive for exploration, playing and learning. The building program consists of two classrooms and two playrooms for kids 1-3 years old and 3-10
Bulpros – Sofia Office by Studio IRchitect; Bulgaria
The biggest challenge was the fast and dynamic growth of Bulpros – from 400 to 1200 employees in just three years. In addition to the quantitative growth, the company is comprised of several different smaller companies with dynamic functions and activities. To be adequate at all times, the office needs to be flexible and agile. The architects from IRchitect planned this flexibility in the floorplan – between the working
Into the woods by gosplan architects; Italy
The site is situated in the countryside near Genova, surrounded by chestnut trees woods. Before the refurbishment works, the house was characterized by a long corridor that completely cut the flat, leading to the several rooms arranged on both its sides. The project changed this one-directional principle by demolishing half of this corridor and introducing a cross-shaped furniture that manages the whole house introducing a second direction. This huge
Barca’s Restaurant by Fabio Fantolino; Italy
In an environment of reduced dimensions, the challenge was to give the feeling of a cosy space thanks to the large windows that face onto the street where you can breathe the air of vacation and leisure. The restaurant is on three floors, strongly characterized by a design that puts the ground floor and the first floor in close connection: the white of the walls and objects is interrupted
Brezje Nativity Museum in the former stables of the Franciscan Monastery by Ariana Furlan Prijon, Prima; Slovenia
The Brezje Nativity Museum is an integral part of ‘The National Shrine Mary Help of Christians’ complex at Brezje, the main Christian pilgrimage site in Slovenia. More than 300 nativity sets from all over the world are displayed in a fifty-meter long exhibition space extending through ten rooms. By a lucky coincidence associated with the very nature of the nativity scene, the museum is housed in the former stables
Apartment TOŠ by Point d.o.o.; Slovenia
Credits Interior Point d.o.o.; Tina Okoren, Robert Rons Year of completion 2019 Location Ljubljana, Slovenia Total area 190 m2 Photos Vida Dimovska Project Partners OK Atelier s.r.o., MALANG s.r.o. Related posts Powered by
Business space Preskok by Jasna Šafar; Slovenia
The existing facility is divided into two levels, each with a fully autonomous company, with the possibility of later merging. The work environment certainly has a major impact on well-being, as employees spend a lot of their time in their office. The client's desire was to create an environment where employees would be more successful, could create better and more, with an emphasis on functionality. It should include a
Booking.com office by DVM group; Hungary
The centre of the office is a community reception area. The wood-beamed ceilings give a warm, homelike atmosphere to the space. The backdrop is decorated with a coloured Budapest map to create a local brief. The Hungarian reflection is coming back from the themes of the small meeting rooms too, such as Hévíz, Tokaj and Lake Balaton. Their stylized graphic elements decorate the glass walls, and the walls are
HANUSZ Apartman by Hanusz Ákos, Molnár József; Hungary
We bought a building site with my friend who is also an architect (Molnár József) next to Budapest. The town has a little Swabian community and according to the tradition there is more than one building on one site. We follow this concept and planned two twin houses on the site. One the four houses was planned for our family and we built it ourselves with our company. During
Dear Budapest by Studio Bunyik; Hungary
On the corner of the bustling Veres Pálné street and Pilinszky thoroughfare lied once a tiny corner jewelry store. Bianca, the new owner asked us to transform it into an ultra-hyggelig bistro. Her dream was a cozy open-faced sandwich bistro whose ‘well-dressed’ savory offerings make the grade from Budapest to Copenhagen and beyond. What makes this project one-of-a-kind? Squeezing a fully-equipped prep kitchen, a serving counter and seating area
B31 LOFT by Pyxis Nautica; Hungary
The Gizella Mill was built by the Krausz-Moskovits family in 1880. Until 1963, surviving the wars in Budapest, the building had been functioning as a steam mill. In the past decades it had been used as a warehouse until it was demolished in 2000 in order to be converted into a residential building. The construction works of the new loft-style apartments were finished in 2010, preserving the special industrial



