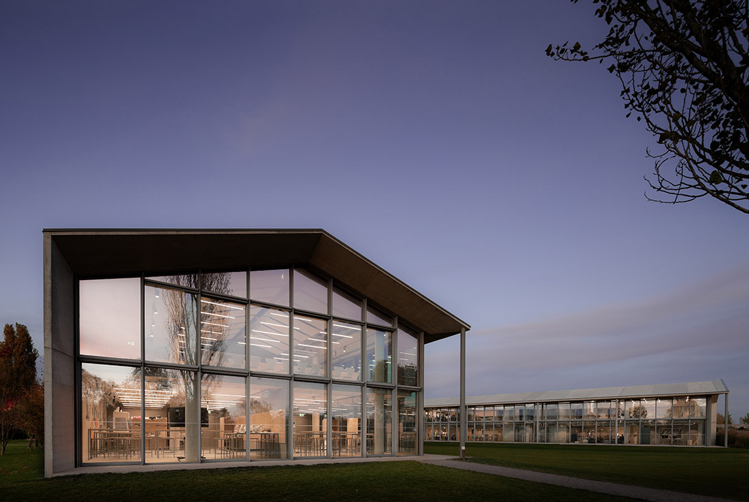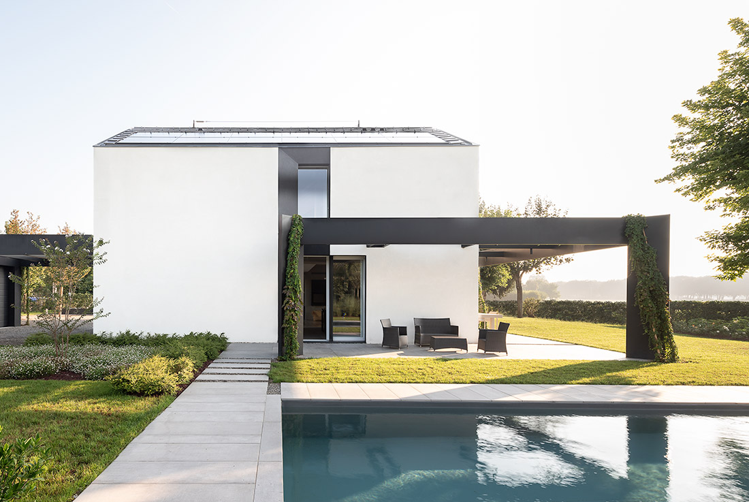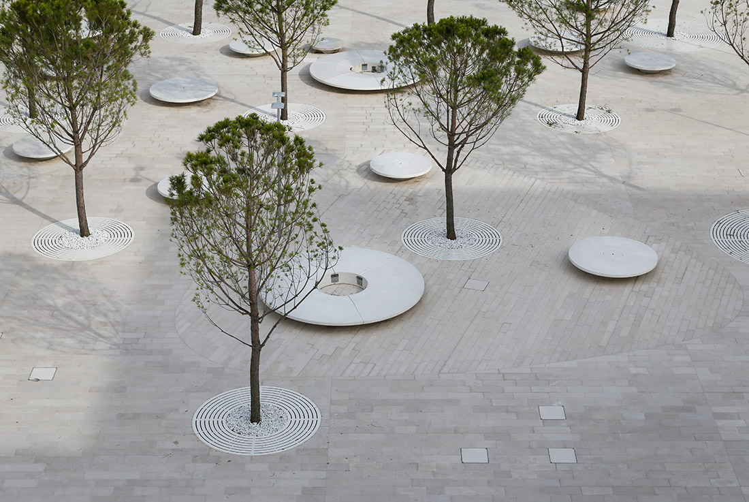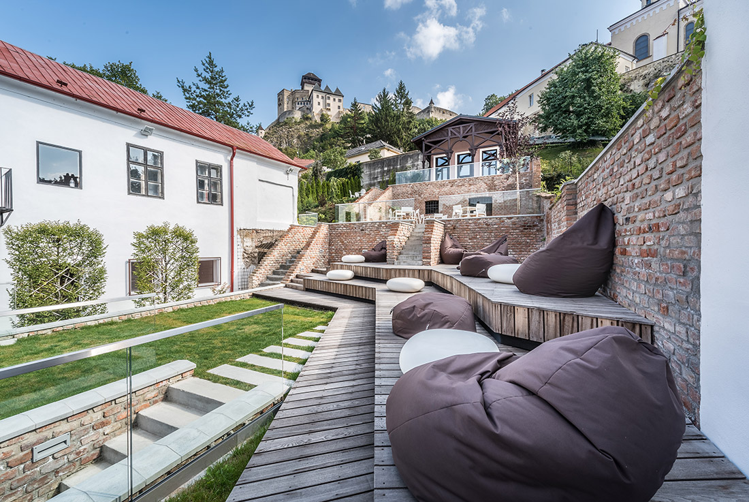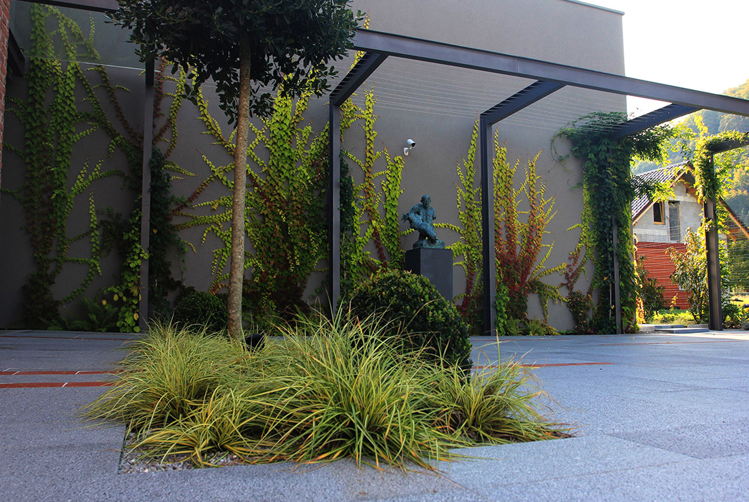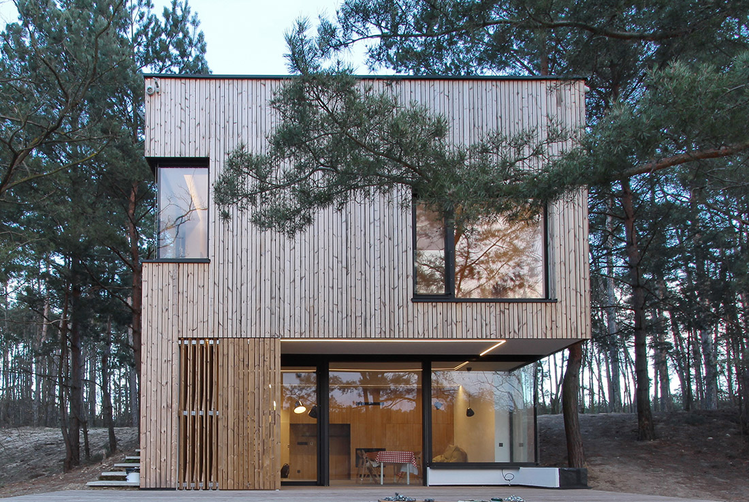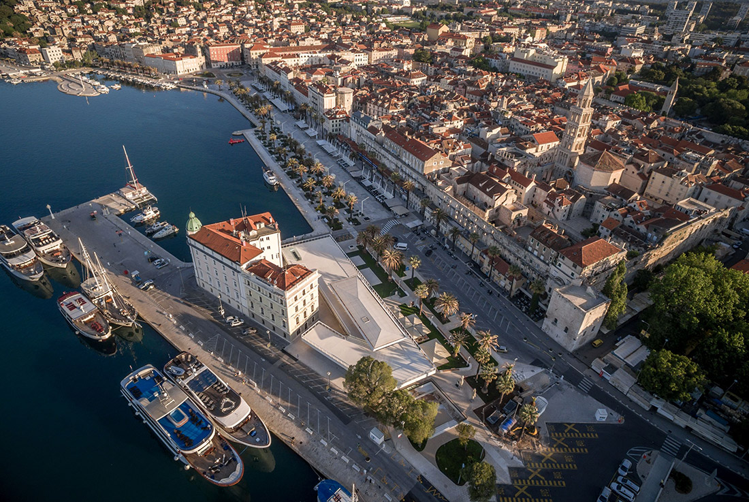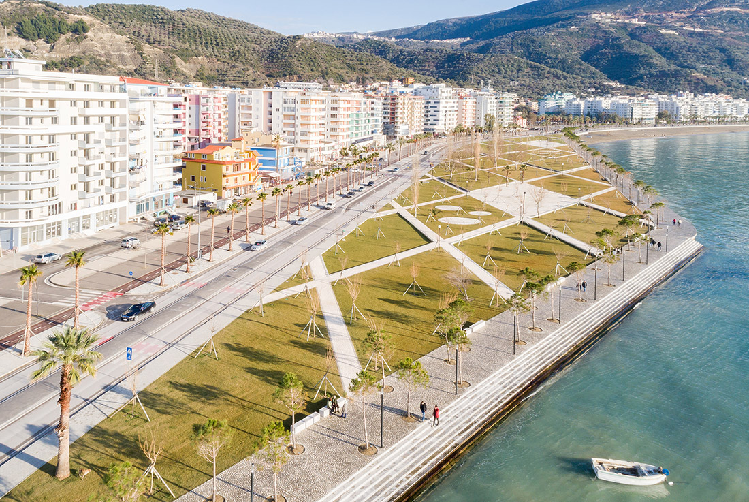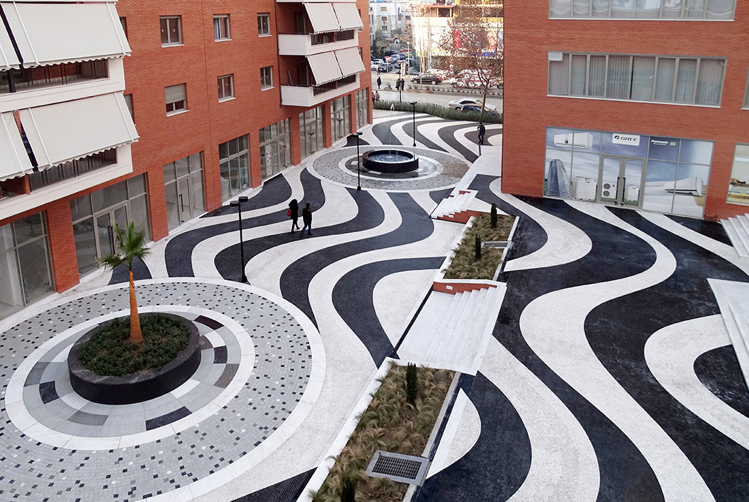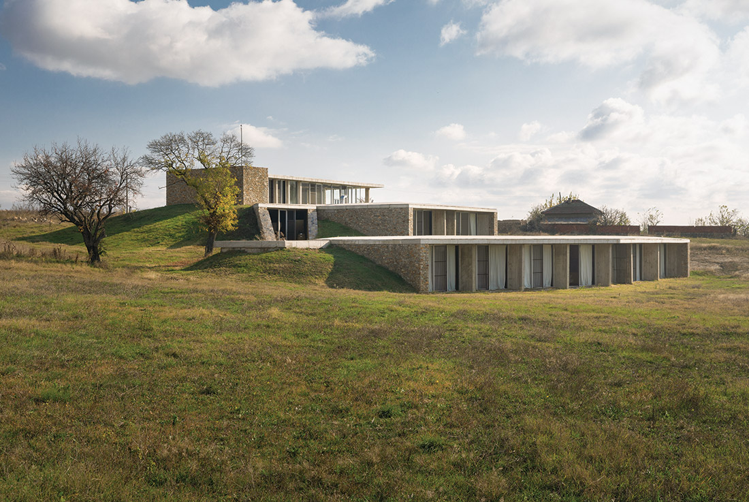Office Complex by zanonarchitettiassociati; Italy
The location of the Complex is a 5 hectares area along the river Sile, a peculiar and strategic area set between the inland and the lagoon. This set of buildings is the result of
HHCR – househut corticella by NATOFFICE; Italy
A country house anchored to the line of the horizon, where the bank of the Tresinaro torrent stands as a background. The project reinterprets the historical countryside typology space named “porta morta” in contemporary
Piazza del Cinema by C+S Architects; Italy
In 1857 the construction of the first seaside resort in the island of Lido in Venice was opening a stage of splendour for the island when parties, concerts, events were happening. The two major
TOWN COURTYARD TRENČÍN by Neustále; Slovakia
The project of the courtyard is located in the historical core locality of Trenčín, in the forecourt of burgher's house. The foundations of the object were built in the 15th century. The base for
Private Garden in Považaské Podhradie by Guldanarchitects; Slovakia
The owners' passion in art has clearly defined the project of the Private garden in Považie since the beginning. Its spectacular surface, which was required visually due to terrain modeling and planting landscapes, was
Weekend House PS by hantabal architekti; Slovakia
Emplacement of the weekend house on the location respects and uses the shape of the terrain that from the middle starts to descent towards the lake. These terrain conditions allow incorporating the object to
Reconstruction of the Tourist Palace by Dean Stubnja; Croatia
The "Tourist Palace", built in 1968, is located in the eastern part of the Riva Split waterfront. The central promenade lined with palm trees continues to the east, while the building itself tangents its
Vlora Waterfront Promenade, Albania
This design proposal consists in a first phase of the logical extension of the existing boardwalk and broadening of the typical vegetation of Vlora. Extending the trees of Soda Woods over the full 5
Lana Park by Landscape – Roidis; Albania
Since the early construction phases of the project, Landscape-Roidis was asked by the investor Park Constructional Co to turn the buildings’ surrounding area of Lana Park into a livable, pedestrian-oriented area, where the 4000
Castra Rubra Winery Guest House by Zoom Studio; Bulgaria
The house 3 levels are spread down the terrain like terraced steps, connected through a central corridor with two stairs. On the upper level, there are the reception, living room, dining and kitchen. On



