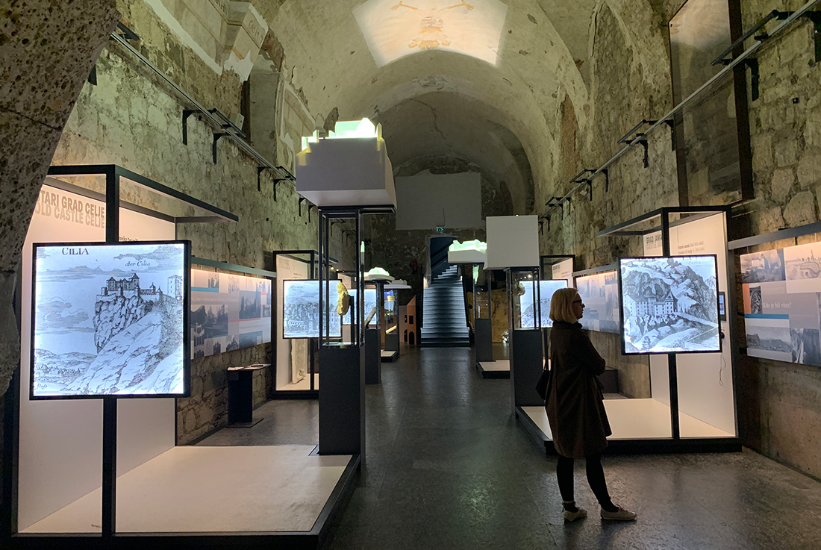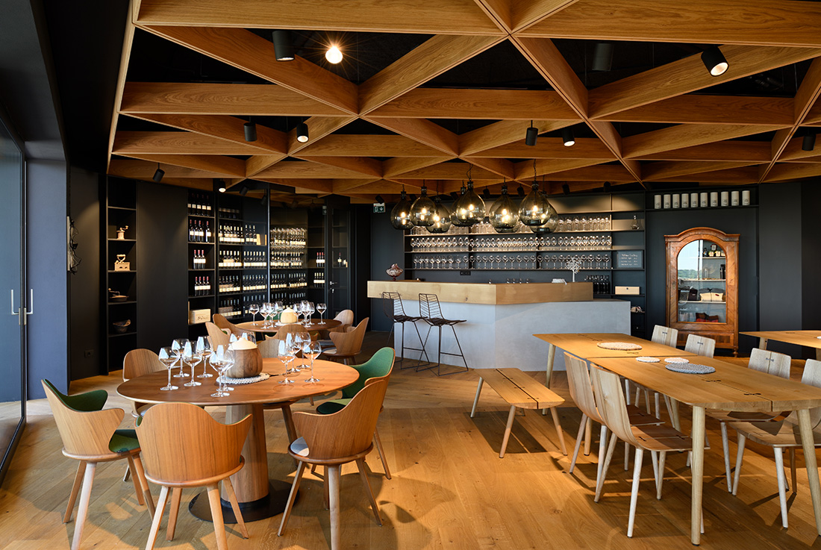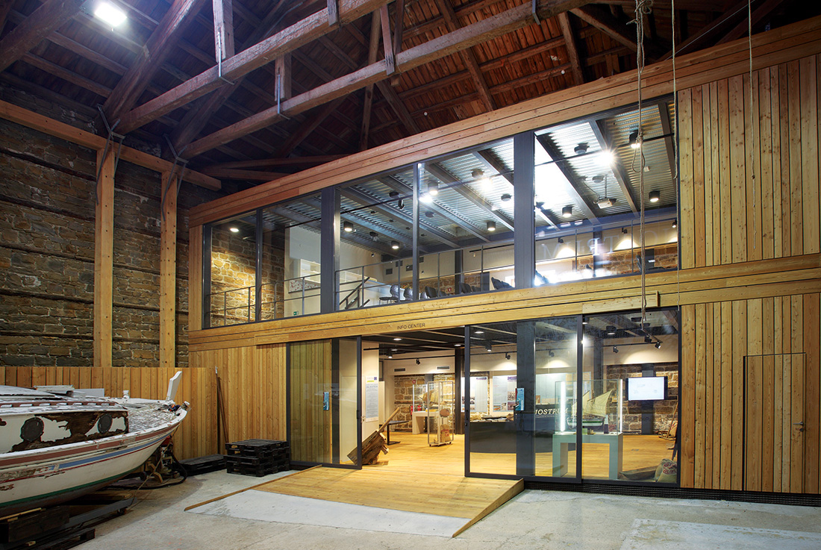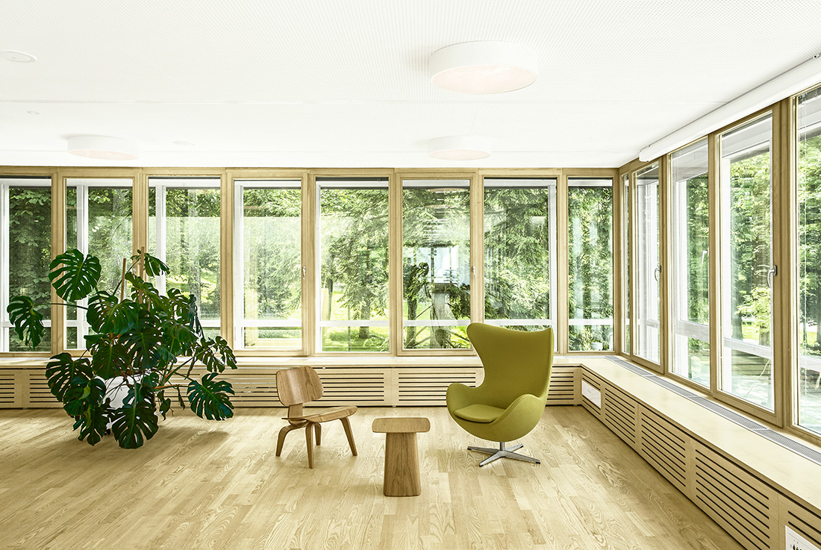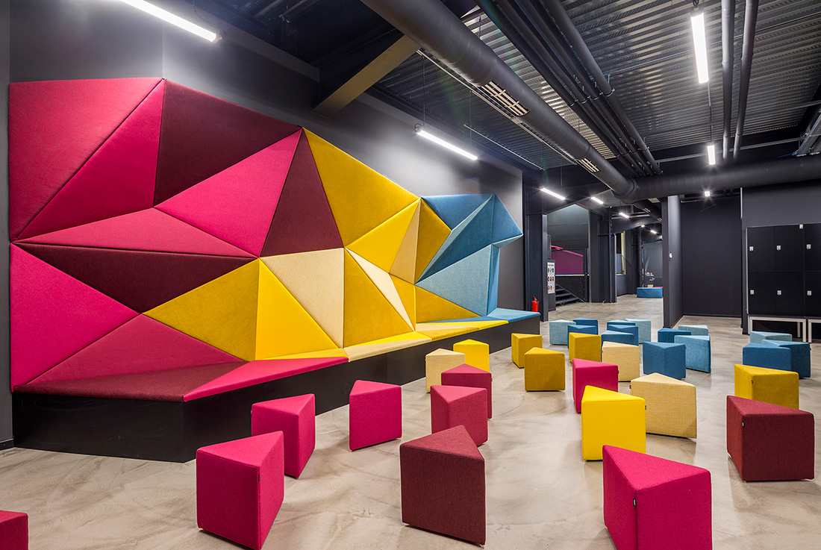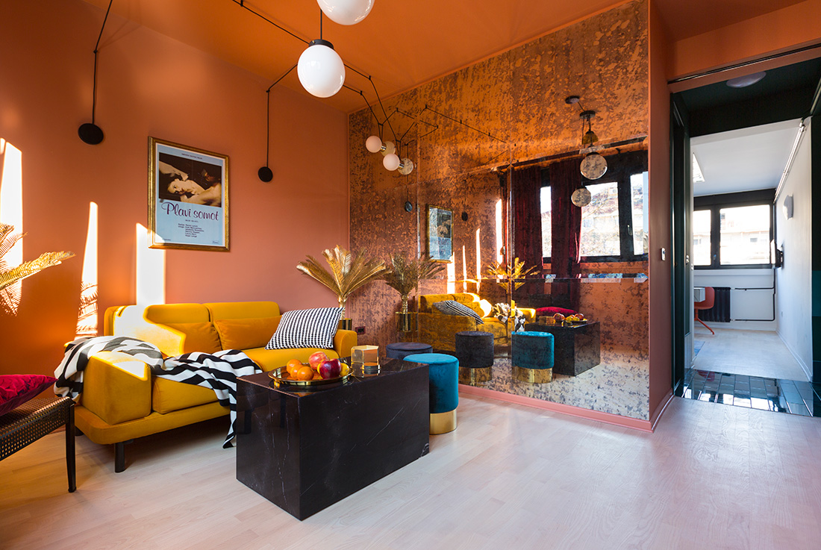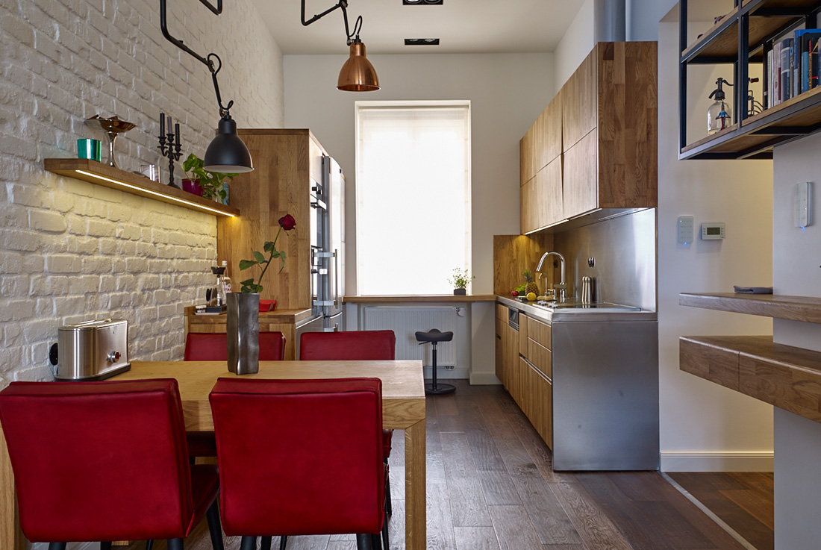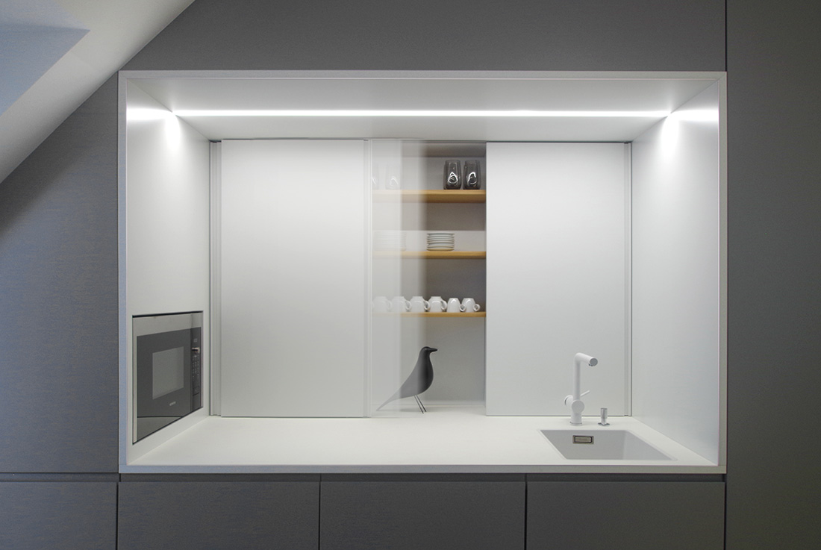Studio Tržaška renovation by Sanja Premrn; Slovenia
It’s been more than a year since renovation of apartment and studio in Ljubljana started and now both are finished with the small exception of two bathrooms. Bathrooms will wait until there is
MIGHTY GUARDIANS OF THE PAST by Sanja Jurca Avci with Tomaž Budkovič; Slovenia
MIGHTY GUARDIANS OF THE PAST temporary exhibition about the castles in Slovene lands in Kazemate, Ljubljana Castle The exhibition offers the visitor a stunning view already from the entry into the space: the glowing
Winery EDI SIMČIČ by plusminus30; Slovenia
Architectural intervention The WINE CELLAR EDI SIMČIČ consists of an expansion of the existing wine cellar, mostly storage and production facilities, and a new degustation space for presentation and tasting of wines. The building
Info center Monfort by PIA studio; Slovenia
The new info center is located in the former salt warehouse Monfort, which is gradually getting new contents dedicated to culture and events. In the eastern part of the warehouse, we designed a modern
Renovation of Conference halls FD Bled by Nena Gabrovec, Mojca Kocbek Vimos, Aleš Vodopivec; Slovenia
The architectural design of the Festival Hall in Bled by architect Ivan Spinčič is an exemplary instance of a pavilion building in greenery. It is characterized by a light, transparent glass sheath and as
Edvard – renovation of the offices on Igriška by ARP studio; Slovenia
Credits Interior ARP studio; Ernest Milčinovič, Matjaž Bolčina, Samantha Vuk, Katja Saje; Mismo kolektiv Client BERA 9 d.o.o., PM Poslovni mediji d.o.o. Year
Trampoline Park WOOP by PROSTORNINA; Slovenia
WOOP! Trampoline Park is the first big park of its kind in Slovenia, offering visitors a unique jumping and adrenaline experience. It is a place for fun, socializing and active leisure for all ages.
Apartment SS by Sara Dimitrijevic; Serbia
The Apartment SS project included a complete adaptation of the apartment located in Belgrade, in a residential building from the 1960s. The works included architectural and furniture design as well as full supervision. The
Lakeshore Loft by Studio Arkitekter; Hungary
Credits Interior Studio Arkitekter Year of completion 2016 Location Tata, Hungary Photos Barbay Csaba Project Partners OK Atelier s.r.o., MALANG
Senacor Office Vienna by INpuls Interior Design & Architecture; Austria
Senacor is an IT-Support Company working throughout Europe. The new office in Vienna is the eighth office location of Senacor. INpuls was first to design a Senacor Office location. The minimalistic design reflects the




