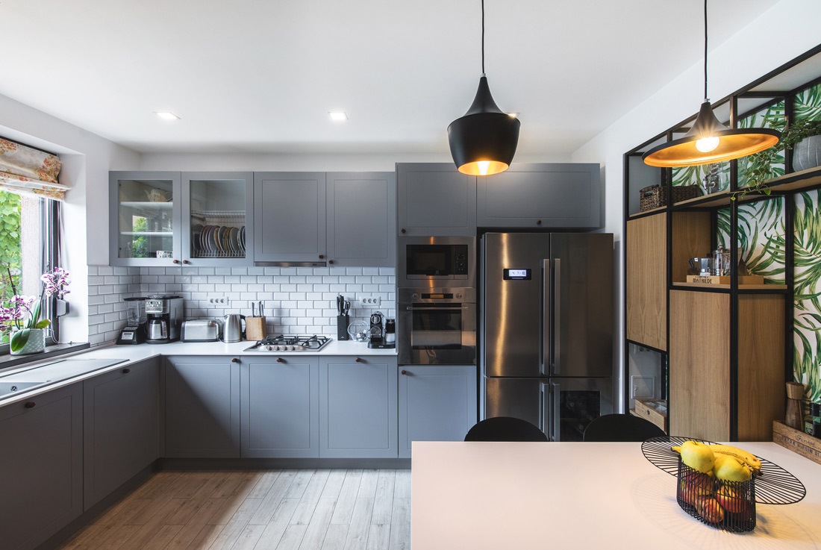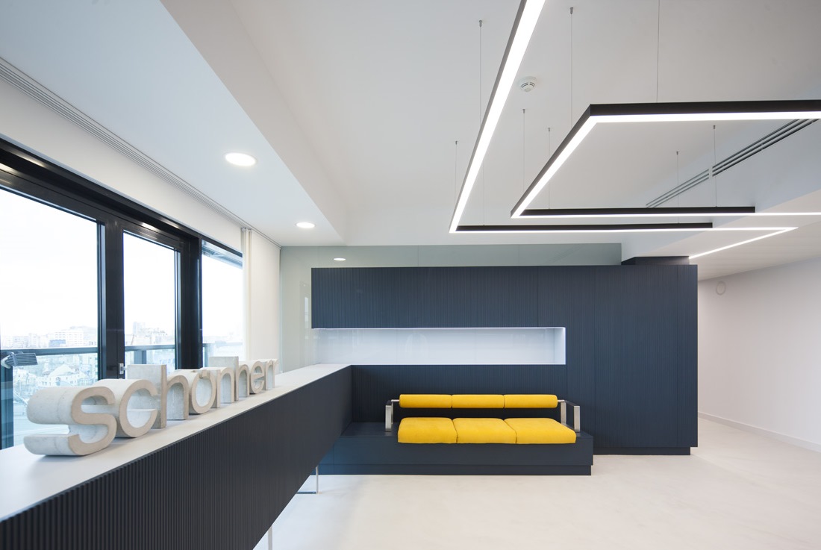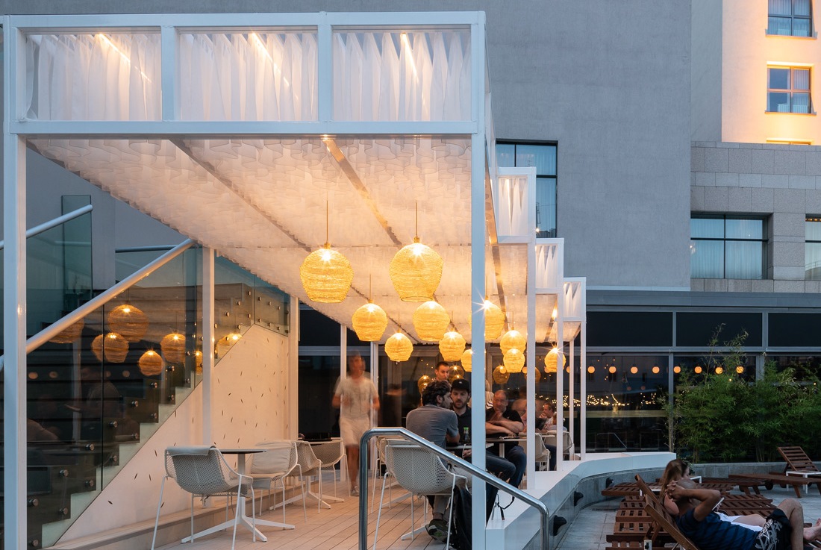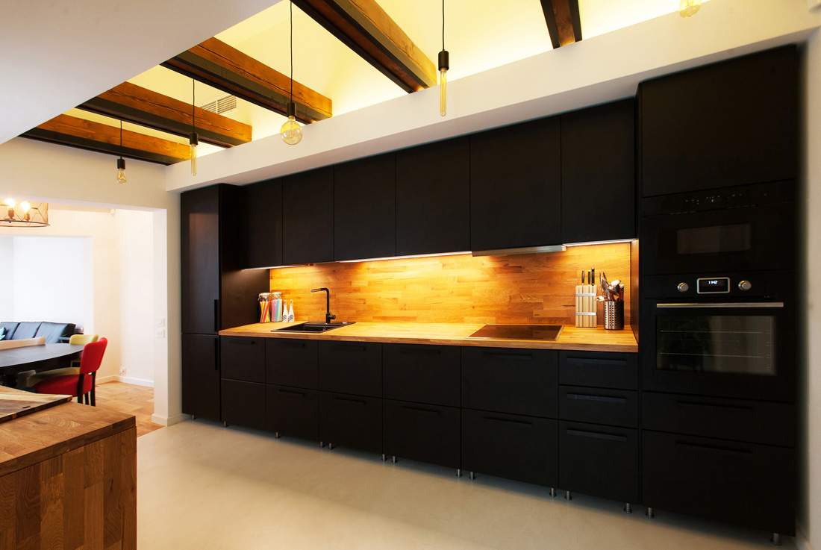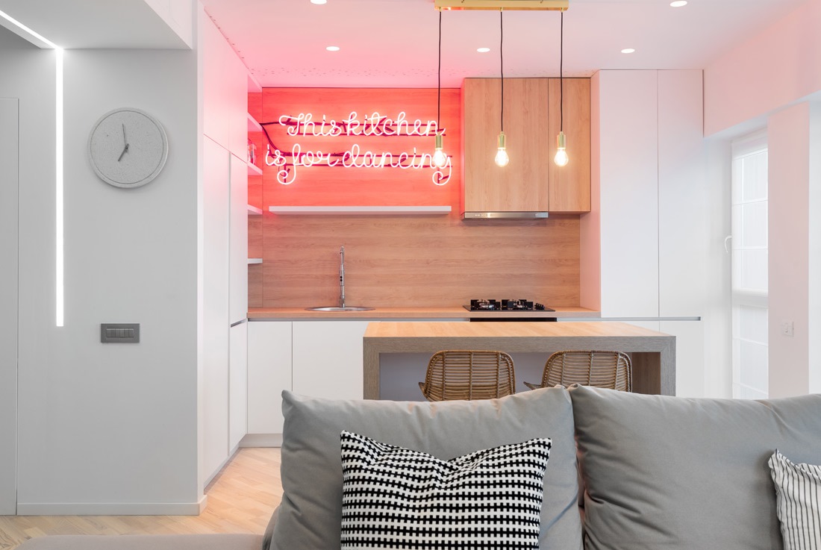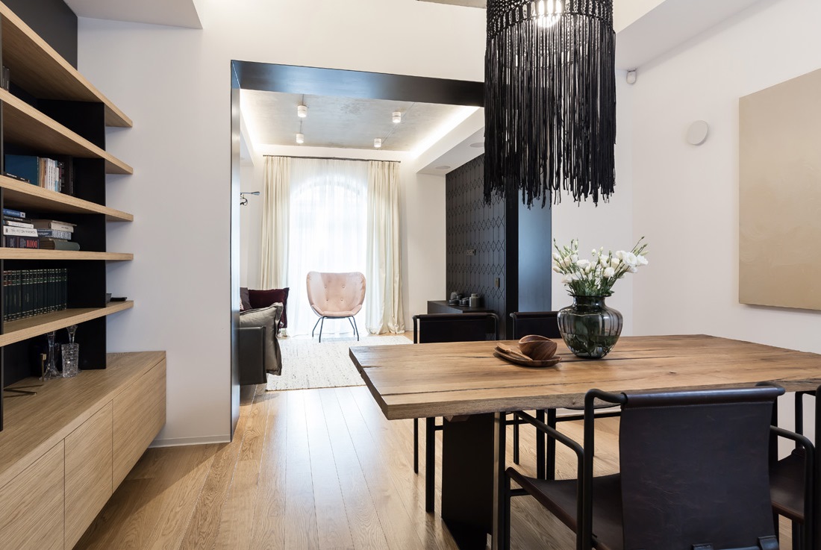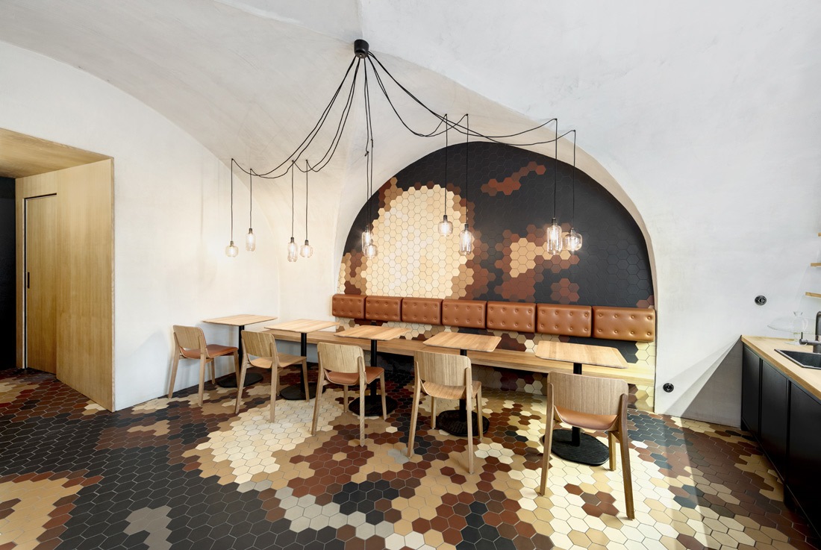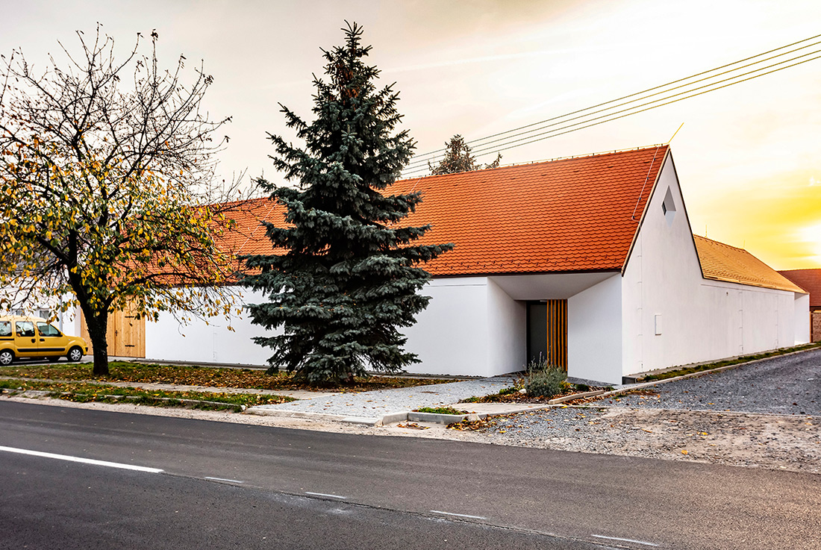S74 house, Corbeanca
A young couple with two kids, a dog and a cat left behind the busy town life and chose a more peaceful lifestyle, close to nature. The house is located in a residential complex
SCH – High end law office, Bucharest
The project is born from the wish of the client, the Bucharest branch of an important European law firm, to create a high-quality space that serves as an interface between it and its clients. Its
Ginger sushi terrace, Bucharest
A ‘covered space’, delicate, lighted, fluid, refined, express the fresh energy of bamboo thicket, through which you can still see the sky. It seems that an atmosphere is obtained, created with textures, lights, shadows,
New-old home, Bucharest
NEW-OLD HOME embodies the respect for the past blended with contemporary technologies and aesthetics that revitalize an old home. The design is the result of permanent re-evaluation of the solutions according to the information
Dancing home, Bucharest
Elegant, spectacular, extravagant – these were the main project requests from our client, a young lawyer. The project consisted in a 2-level apartment, on the top floor, in a residential buildings project in Pipera,
NIU house, Bucharest
It started with a dream, with a need and with the challenge of going through the processes of creation and implementation when building a home. The 100-year-old house bought by the clients has been consolidated,
SOFI natural cosmetics shop, Belgrade
SOFI natural cosmetics is a client studio AUTORI met in 2016 to work on their flagship store in Novi Sad. After four years, the collaboration continues, this time working on their Belgrade store. Led
Single family house H, Holzgau
The single-family house is divided into two elongated structures that are connected by a light-flooded part of the building. The L-shaped building creates a barrier between the private garden and the public street. While the
SCHODY home bar, Prague
Interior design for a family run business project Schody Home Bar with an emphasis on original historical elements and maximum preservation of period details. We discovered original hexagonal tiles in the house, which subsequently
Blatnice Pod Svatým Antonínkem
The investor’s desire was to design a house for recreational purposes with the ability to accommodate friends and their families. The designed building mass copies the ground plan of the initial building. It thus



