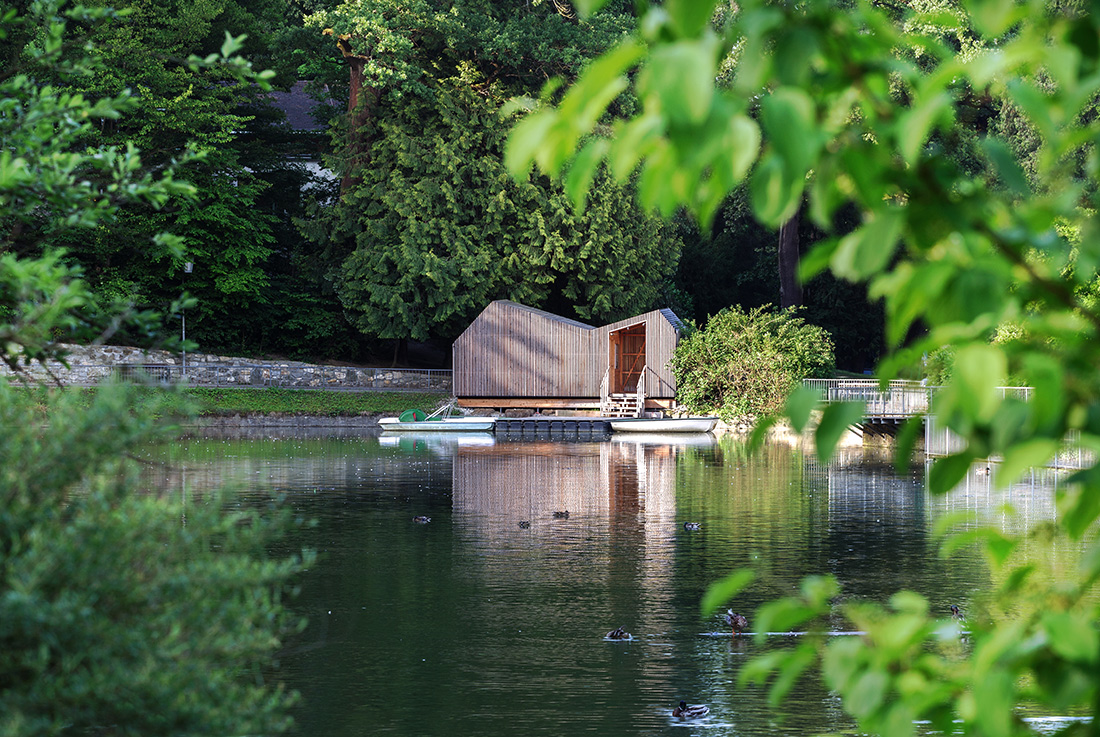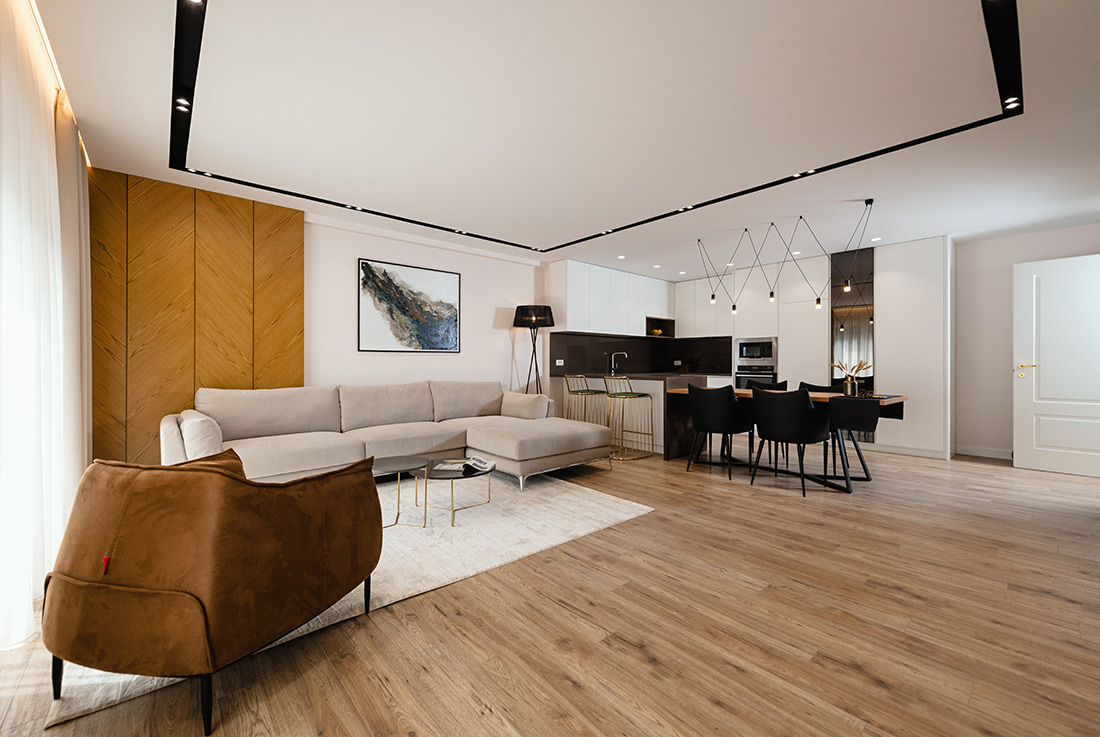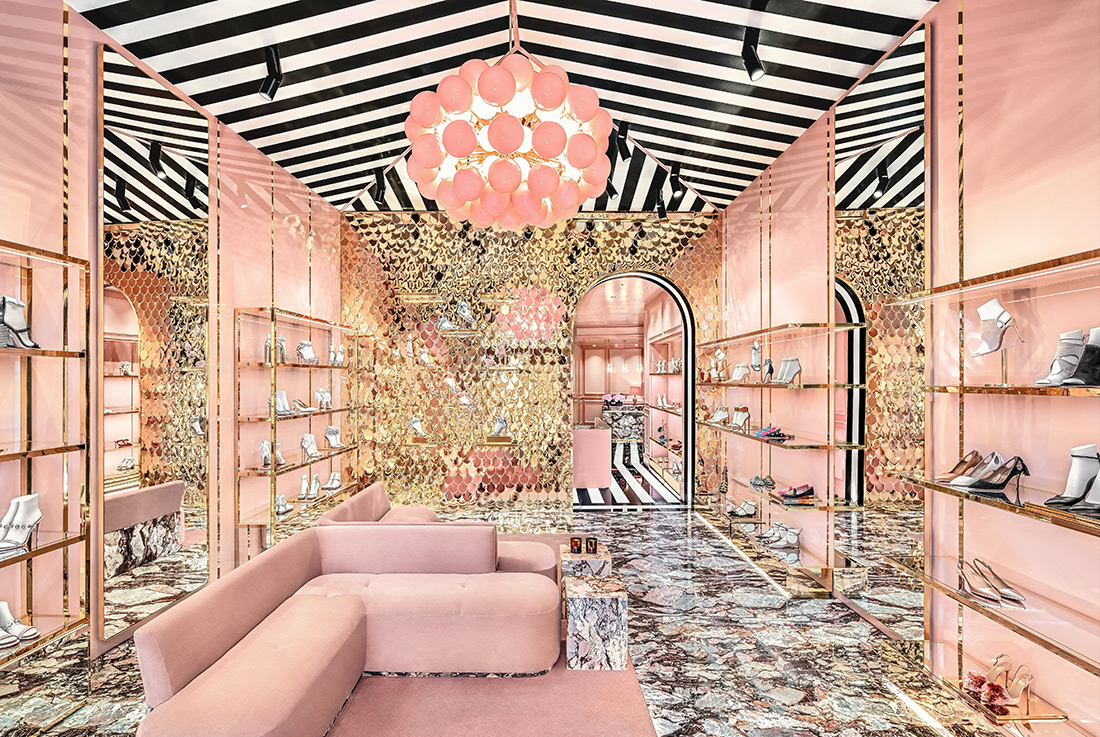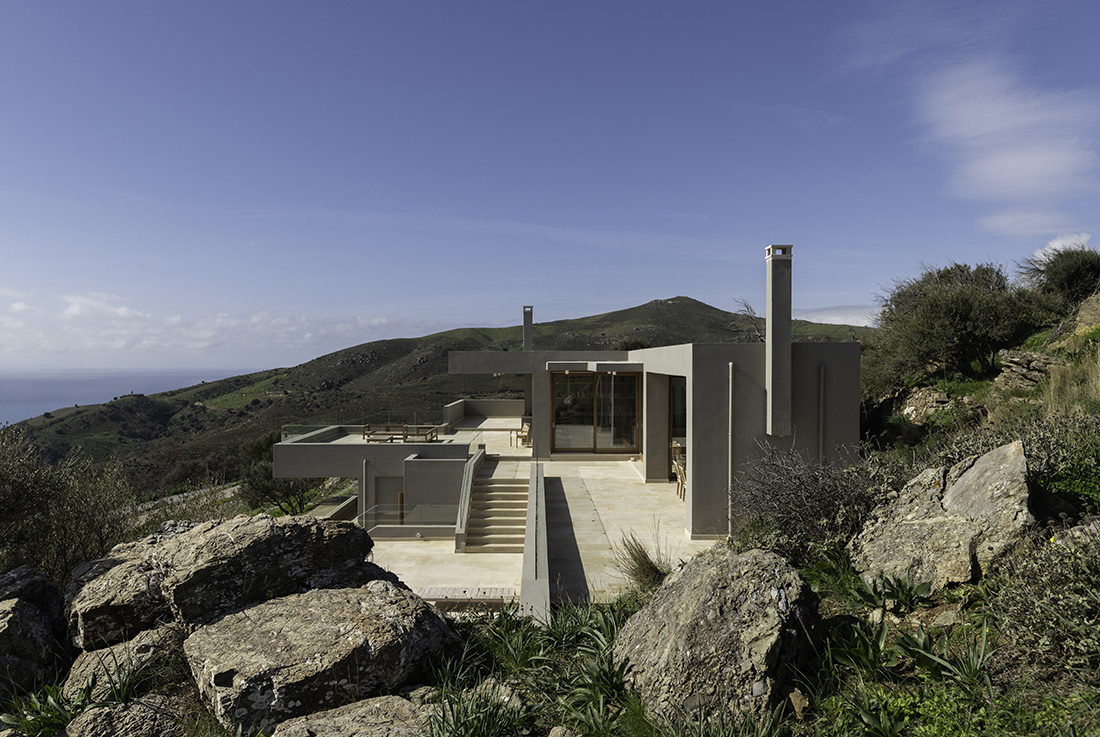Hilmteichhäuschen – Hilmteich Lodge, Graz
The “Hilmteich” is a frequented place with an emotional connection, at least for the local population of Graz. Therefore, it is even more important for this location to have a sensible handling. For this reason,
Printec Athens Offices, Municipality of Kifissia
Printec, a leader company in business-to-customer digital transaction technologies decided to relocate its headquarters and assign A&M to design and construct their new office spaces. With a total space of 650m2, Printec selected the 4rth
Gjergji’s apartment, Tirana
Personally, Gjergji's apartment is one of our most loved projects, given it's overall simple yet lively atmosphere. We worked closely with the client, setting a unified vision based on two major pillars: warm neutral colors,
Milan Aquazzura boutique, Milan
The interior designers of Casa do Passadiço, Cláudia and Catarina Soares Pereira designed the new Aquazzura store in Milan, located in Via Sant´Andrea. The designers found its inspiration in the 70´s italian design and
KONPLAN office building, Pilsen
Konplan companyˈs new Office building has become a new centerpiece of Borská pole district in Pilsen. Proven concept of solid core lined with open workplaces is completed with unique facade. It consists of perforated
Barbajean, Ħad-Dingli
Barbajean is a new restaurant in Malta, nestled in the heart of a quaint village along the western shore of the island. The brief for the space was to create an interior that provided an
Jan Palach Memorial, Všetaty
Central element of the house was planting of gardens on 60% of the plot on ground floor and promoting the use of green terrace on first floor. Bee- lawn was mostly planted on ground floor
M Apartment, Modiin
My love for the minimalist design style, and my desire to live and lead a family life in such a rigorous and precise living environment, made me and my family go through a complex
Interior design of flat Metodějova, Brno
The flat was part of big flat developement. Client required design of interior of flat for rent with basic design, however we have suggested higher standart desing, so the flat could be rented to specific
House in South Crete
Southern Crete is characterized by strong northwest winds and rough Mediterranean landscape. The architect aims after interpreting the nature of the area to understand the lifestyle of a French couple who decided to settle permanently











