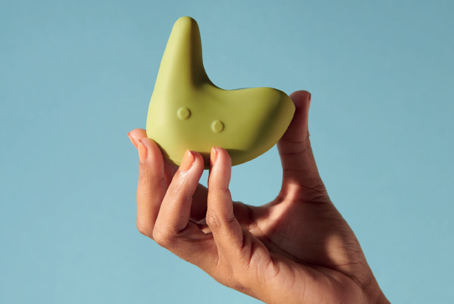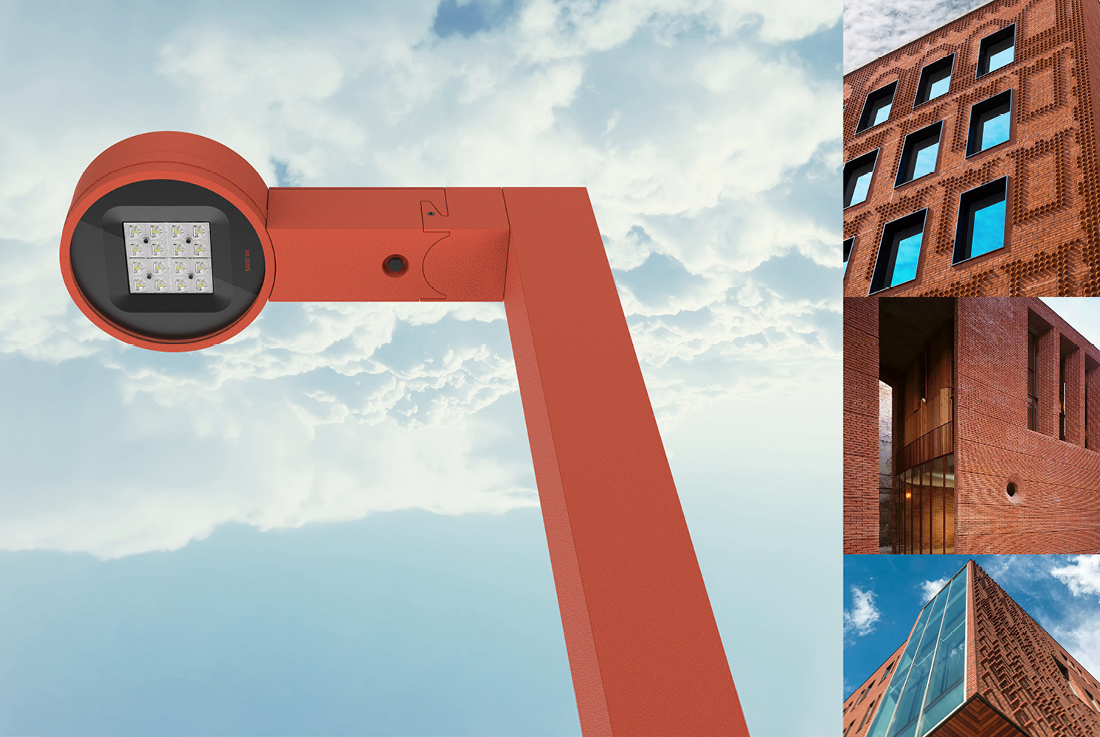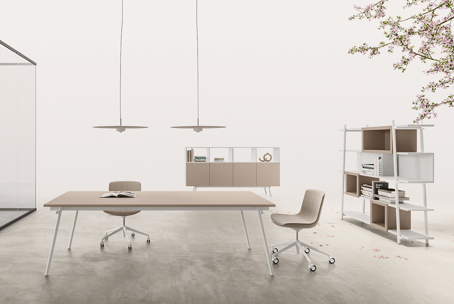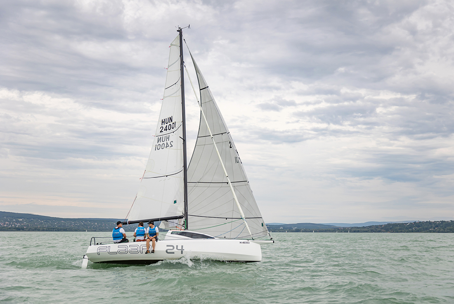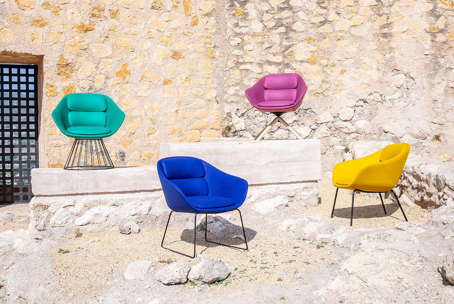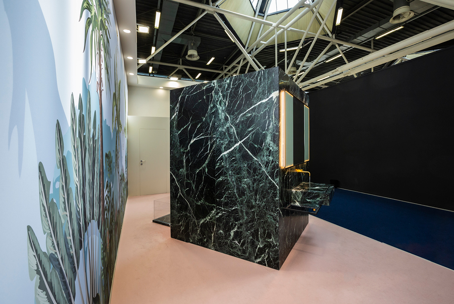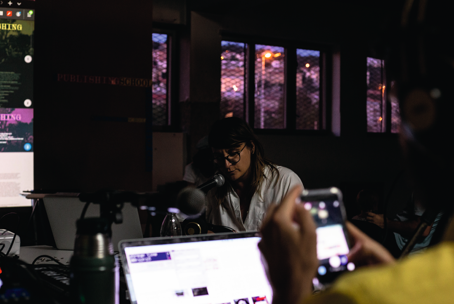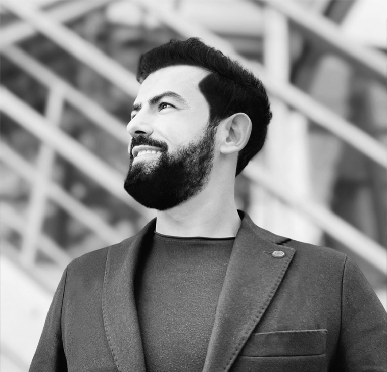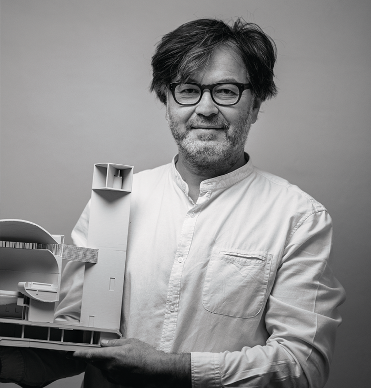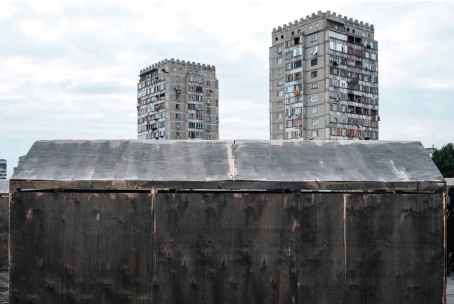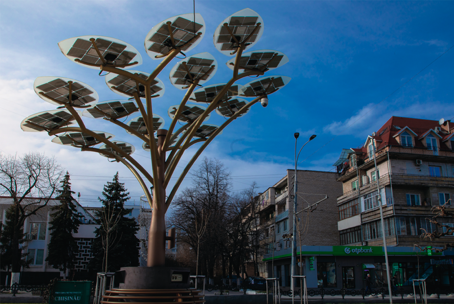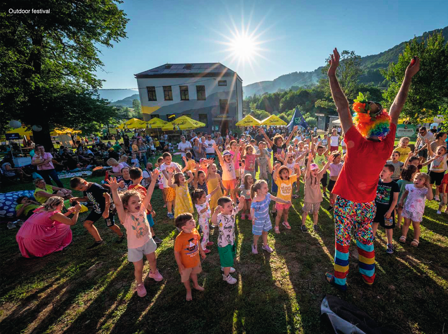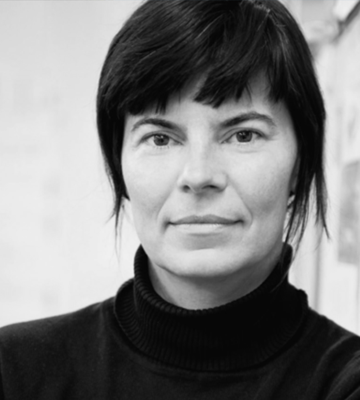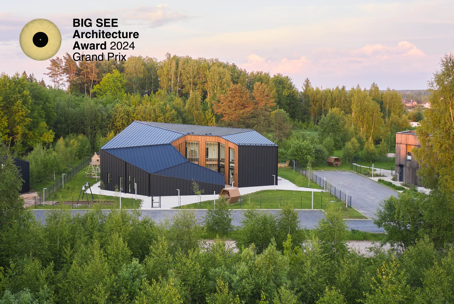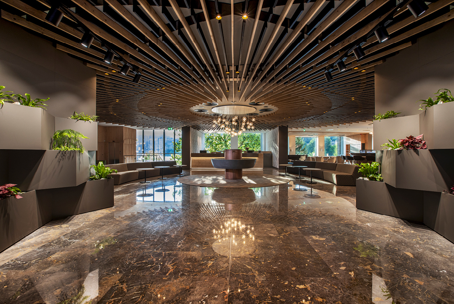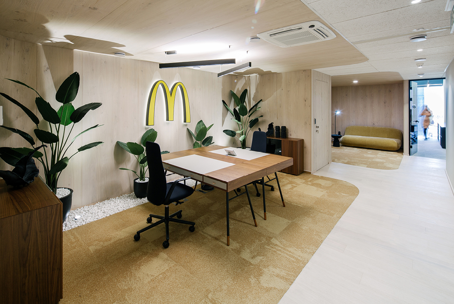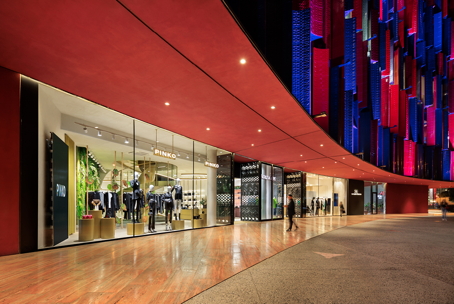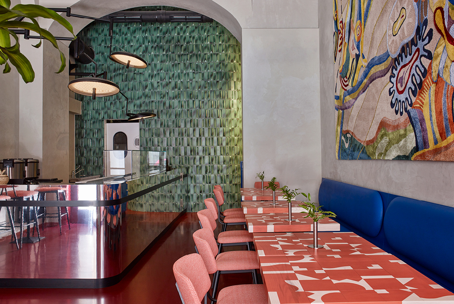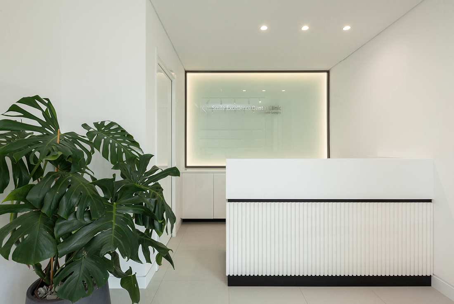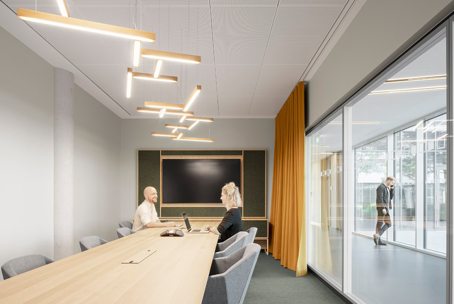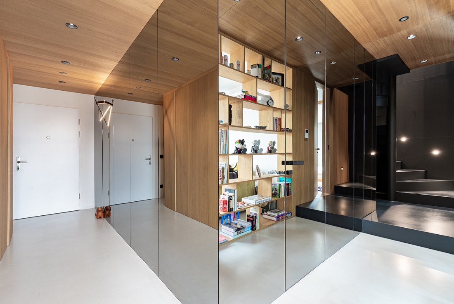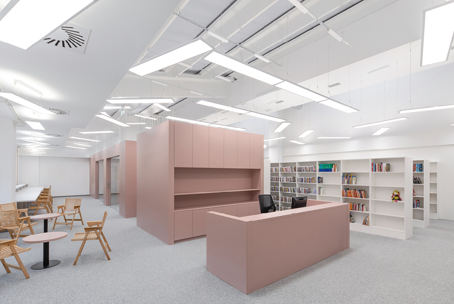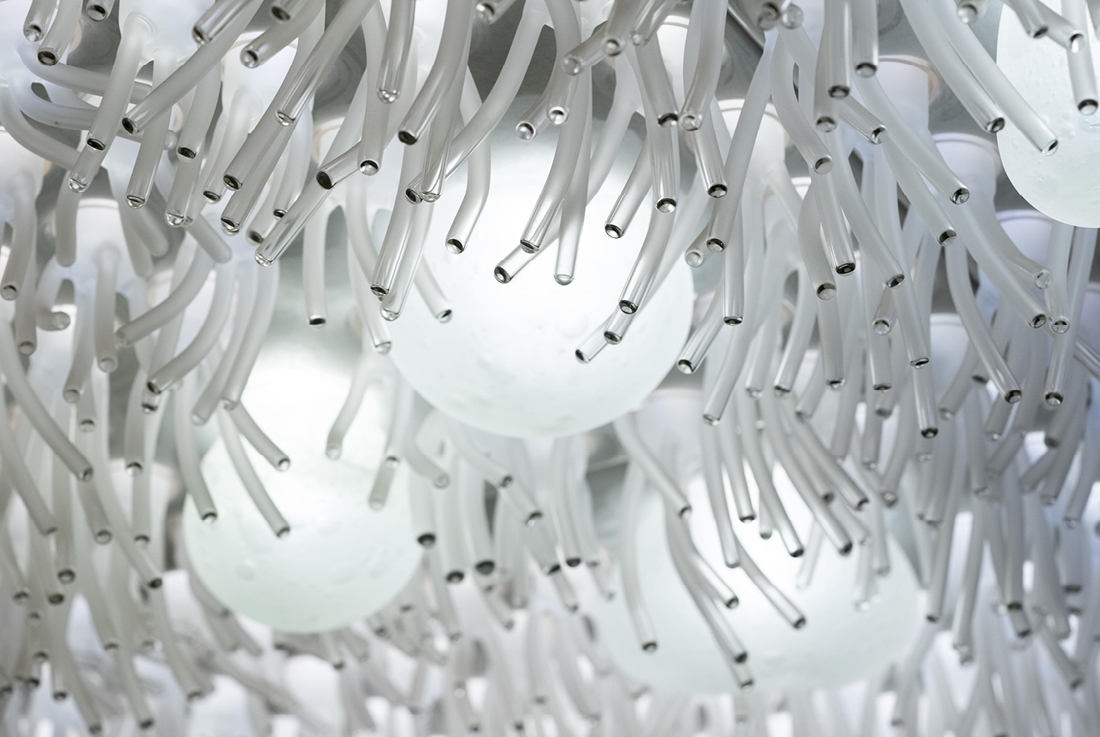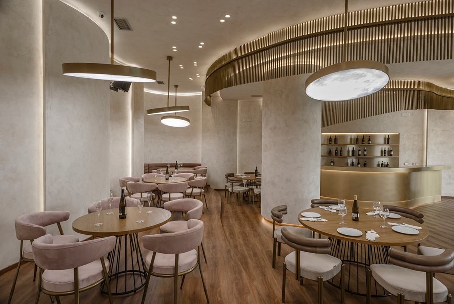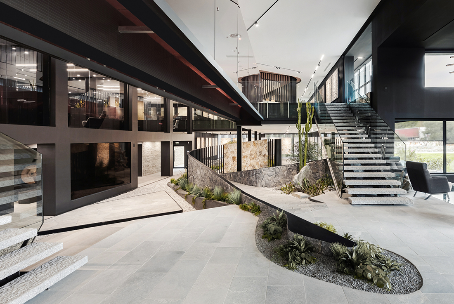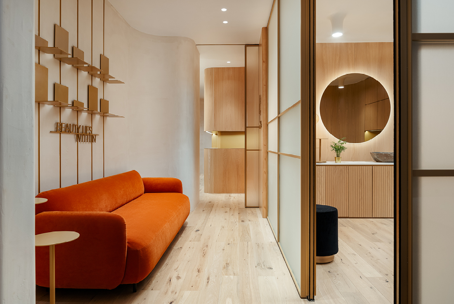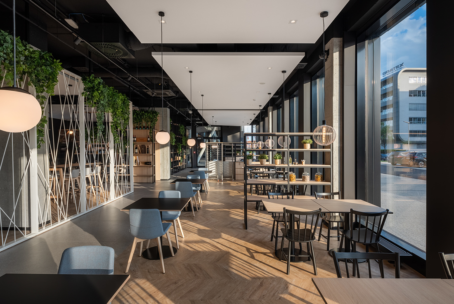Lumen Lupa
The Lumen Lupa is a modular pole luminaire that leverages energy-efficient LED technology to illuminate streets, public areas, and large private properties. Its design is characterized by a compact, minimalist form that aligns with geometrically
DV821 – Knot
The DV821-Knot collection is a distinctive line of office furniture that stands out due to its unique design language, particularly the identifiable joint that connects the vertical and horizontal structures of each piece. This connection
Flaar 24 sailing boat
The Flaar 24 is a high-performance, all-carbon sailing boat that combines the best attributes of larger and smaller vessels. Measuring 24 feet (7,2 meters) in length, it strikes a balance between the spaciousness and stability
Elida Chair
The Elida Chair is designed with comfort and versatility in mind. The back and seat cushions provide exceptional comfort, making it ideal for use in workplaces or hotel environments. Multiple base options have been created
From care to cure and back
Interview with Ana Dana Beroš Under the umbrella of the LINA platform, the programme From Care to Cure and Back was initiated by Ana Dana Beroš in collaboration with the Association of Architects of
Architecture is the means to create a common language of living
Interview with Saimir Kristo Saimir Kristo is an architect and urban designer, currently founder of the Architecture Fund in Albania and also Deputy Dean and Lecturer at the Faculty of Applied Sciences and Creative
Marek Jan Štěpán authentic architectural design
Interview with Marek Jan Štěpán, founder and director of Atelier Štěpán about his authentic architectural design We share a common cultural space in Central Europe with the Czech Republic, and we are also close
Between two cities
Interview with Tinatin Gurgenidze, co-founder of the Tbilisi Architecture Biennial. Tinatin Gurgenidze studied architecture and urban design in Tbilisi and Barcelona. Trained as an architect and urban designer, Tinatin is involved in research and
Rooftops are the new green fields
The results of architectural practice always seem to be realized in physical form, and by that I mean ideas being materialised as part of the built environment. Most of the time architecture is defined
Into the past or into the future
When designing natural buildings and those made of earth, it is sometimes unclear whether we are going into the past or the future. These structures are often perceived as experiments or alternatives, though such
Solar trees on the streets of Moldova
Recently Chisinau, Moldova's capital, “grew” trees sporting small solar panels. They were introduced as part of the United Nations Development Programme and in partnership with the Municipality of Chisinau. Solar trees are
A rare glimpse of utopia
Pecka Visitor Centre – making a difference Bosnia and Herzegovina is a country where the set of real life problems has been mostly replaced by a set of imaginary problems, some of which have
No to discriminatory architecture
No to discriminatory architecture Interview with Gabu Heindl Gabu Heindl is an architect, urban planner and activist who lives in Vienna. As a professor at the Faculty of Architecture she heads the
Kindergarten in Vilnius
The private kindergarten is an essential component of the “Uogu slenis” development, nestled within a Baltic forest. Designed to foster children’s curiosity and appreciation for nature, its dynamic structure sits amidst educational and public buildings.
HOTEL PARK BLED
The present Hotel Park in Bled was built in 1977. With 218 rooms, it is the largest hotel in Bled and boasts a clear and rational design. Situated in the very center of Bled, it
McDonald’s – Poslovni prostori Ljubljana
The architectural office ARHIONIK, based in Ljubljana, has been at the forefront of creating innovative architectural solutions for over 13 years. We take pride in having realized over 500 projects in Slovenia and abroad,
Pinko Store
The Pinko Store stands out with its unique design concept inspired by nature, reflecting a commitment to creating an aesthetically pleasing and environmentally harmonious space. The carefully curated color palette enhances the ambiance, fostering a
Smile Excellence Dental Clinic
AYK Architects were recruited by a private dentist to deliver a 70 m2 Dental Clinic in Pafos, Cyprus. The dentist was asking for a minimal but vibrant concept with strong character, and a space with
TEAG Campus
The TEAG Campus in Erfurt, crafted by Kinzo Architekten, seamlessly blends modern office structures with the regional identity of the Thuringian company. The holistic interior design concept prioritizes functionality, communication, and employee well-being. Kinzo capitalized
Melea The Health Concept Hotel
We were involved in the design of an innovative hotel concept focused on lifestyle transformation beyond mere relaxation. This unique hotel offers holistic check-ups, personalized therapy, fitness, and nutrition programs to its guests. Since guests
Flat YAKSHA
From a layout perspective, we completely redesigned the original layout of the duplex, tailoring it to the client’s lifestyle. Our goal was to transform the existing 5-bedroom duplex into a spacious 'two-bedroom' apartment. The key
Library in Mislinja
The presented project involves the interior renovation of a space within the Business Center Lopan in Mislinja, designated for the new local unit of the Library of Slovenj Gradec. At the heart of the project
The lighting installation of the VIP salon of the Palace of Arts, Budapest
The timeliness of a well-thought-out design is evident when it is reinvented after two decades rather than demolished. We opted to reuse elements from a project we created twenty years ago. The original design was
Restaurant Lugina e Drinit
Characterized by elegant shapes, soft lighting, and earthy tones, this event space interior seamlessly harmonizes with nature. The primary objective of the interior design was to create a venue for celebrations, where people could revel
Akrolithos I Headquarters & Showroom
This project involves expanding the offices of a mining and rock processing company, as well as fully configuring the interior structure of its product showroom. The architectural composition draws inspiration from the spatial experience of
Kalloes I Wellness & Aesthetics Venue
This project involves the complete transformation of the interior structure and the singular facade of an existing envelope, totaling 100 m2, for a wellness & aesthetics venue. The new geometry, created by curved surfaces, produces
TakeOff Restaurant & Coffee, GBC V, Bratislava
The proposed gastro project is situated within the commercial and administrative building of KRON Real s.r.o., Galvaniho Business Center 5. The interior of the entire gastro unit reflects the requirements of the client, TakeOff Restaurant


