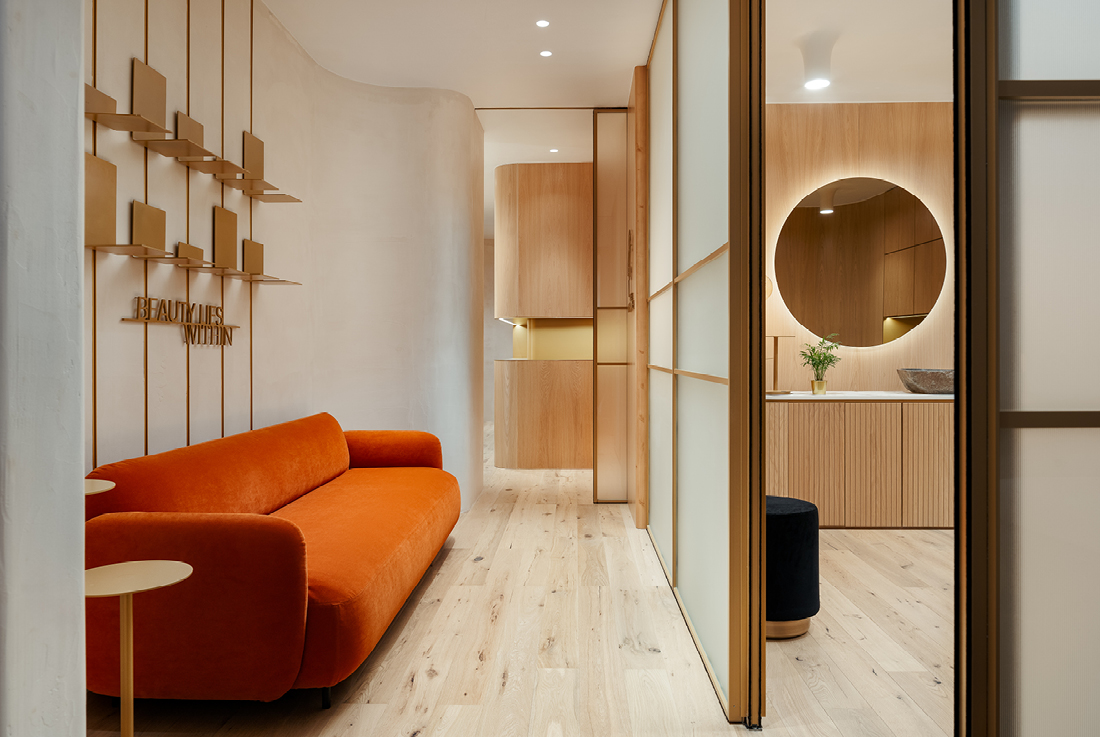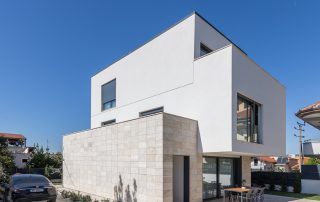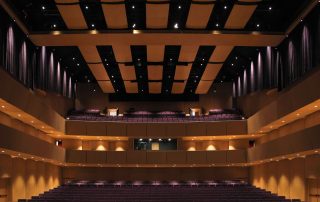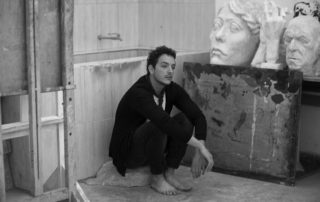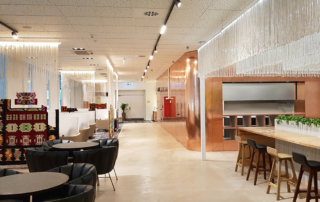This project involves the complete transformation of the interior structure and the singular facade of an existing envelope, totaling 100 m2, for a wellness & aesthetics venue. The new geometry, created by curved surfaces, produces a continuous perceptual flow of experiential motion, intensifying the multisensory experience of the space, enhanced by the alternation of materials.
The creation of wooden curves for vertical levels necessitated special models and wood-made prototypes at a 1:1 scale. These were assembled at the factory, then disassembled and delivered on-site with an application deviation of less than 0,1%. The first level occupies one side and is clad with eco-cement, while the second level, on the opposite side, is clad with natural oak veneer.
The core idea was to create two robust curved vertical linear levels, extending from the frontage to the garden area, running through the entire space. In doing so, the sense of wellness becomes anthropocentric, positioning humans between two material conditions and promoting natural materials and the project’s sustainable strategic importance within the overall ecological approach.

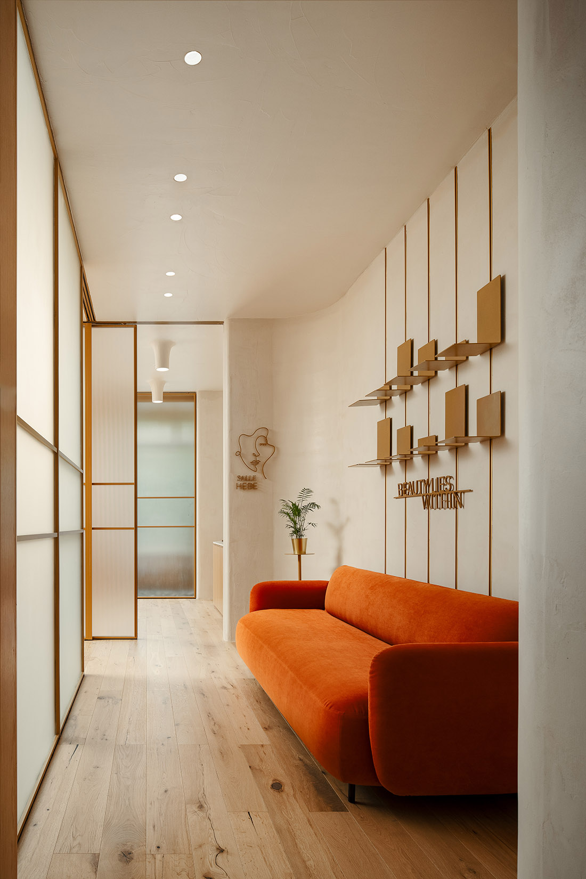
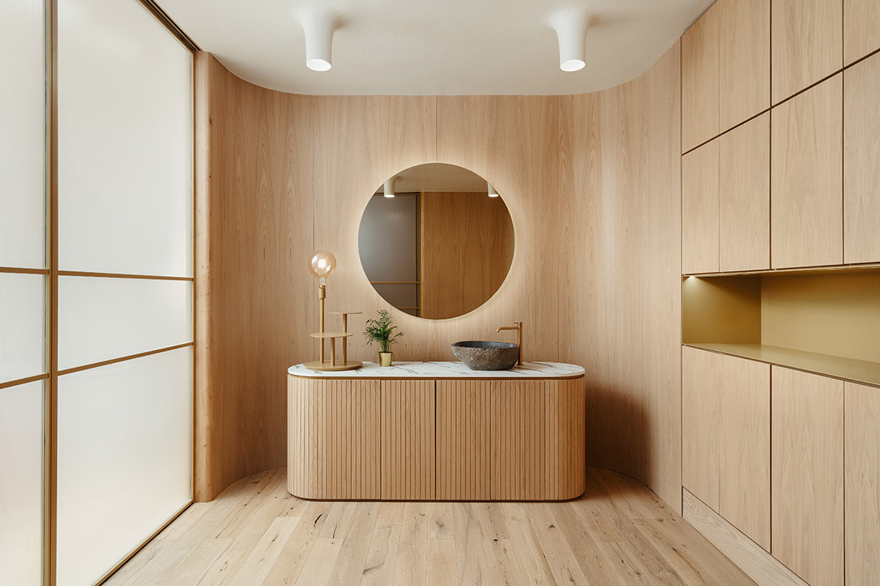
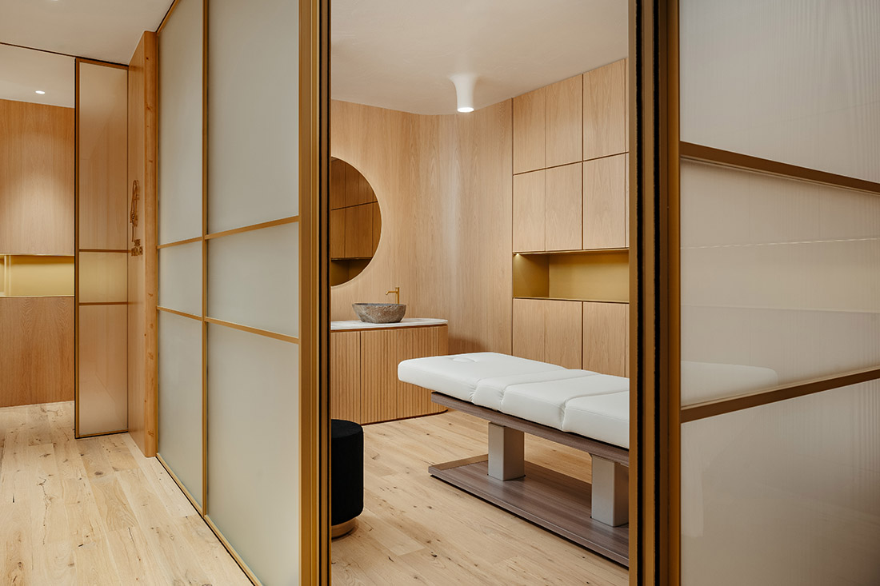
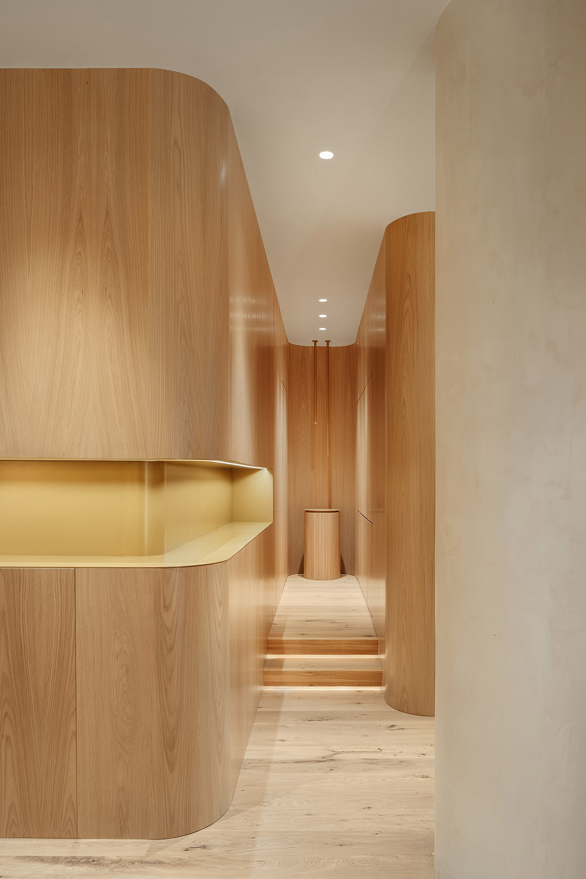

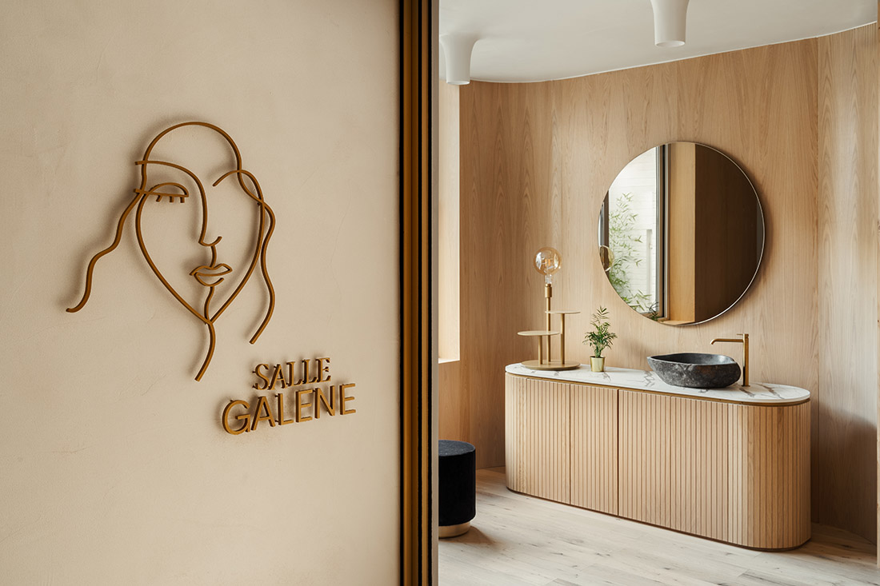

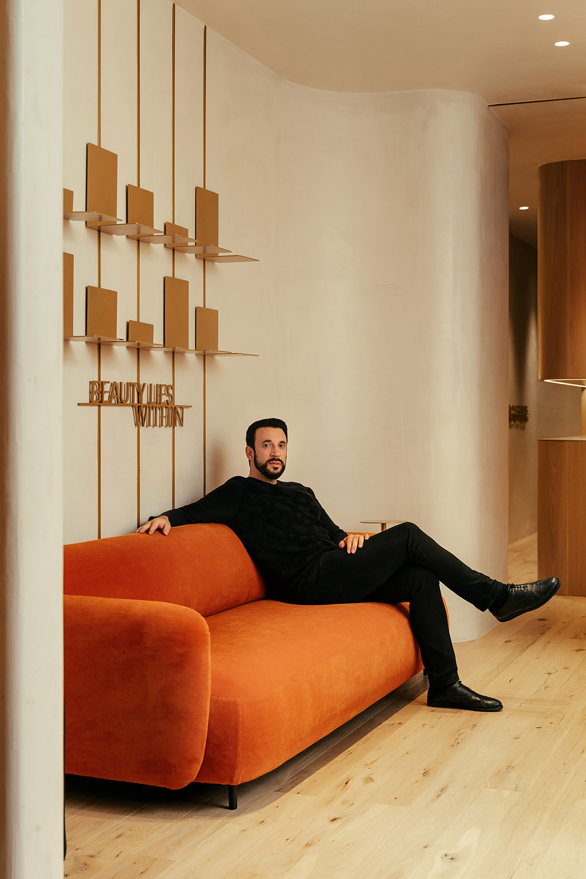
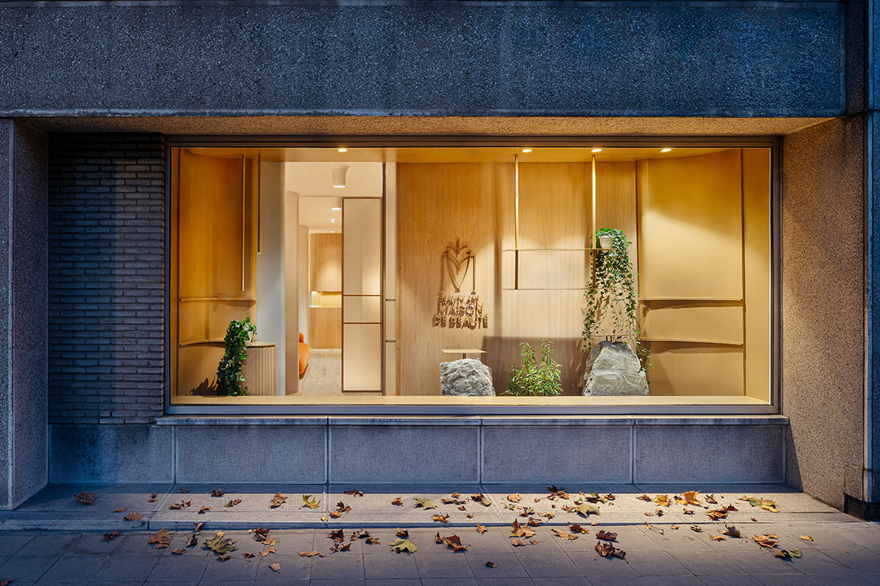




Credits
Interior
KAAF I Kitriniaris Associates Architecture Firm; Alexandros Kitriniaris, Katerina Lampri, Fotini Douka
Client
MV Beauty Art
Year of completion
2023
Location
Brussels, Belgium
Total area
100 m2
Photos
Yohann Fontaine



