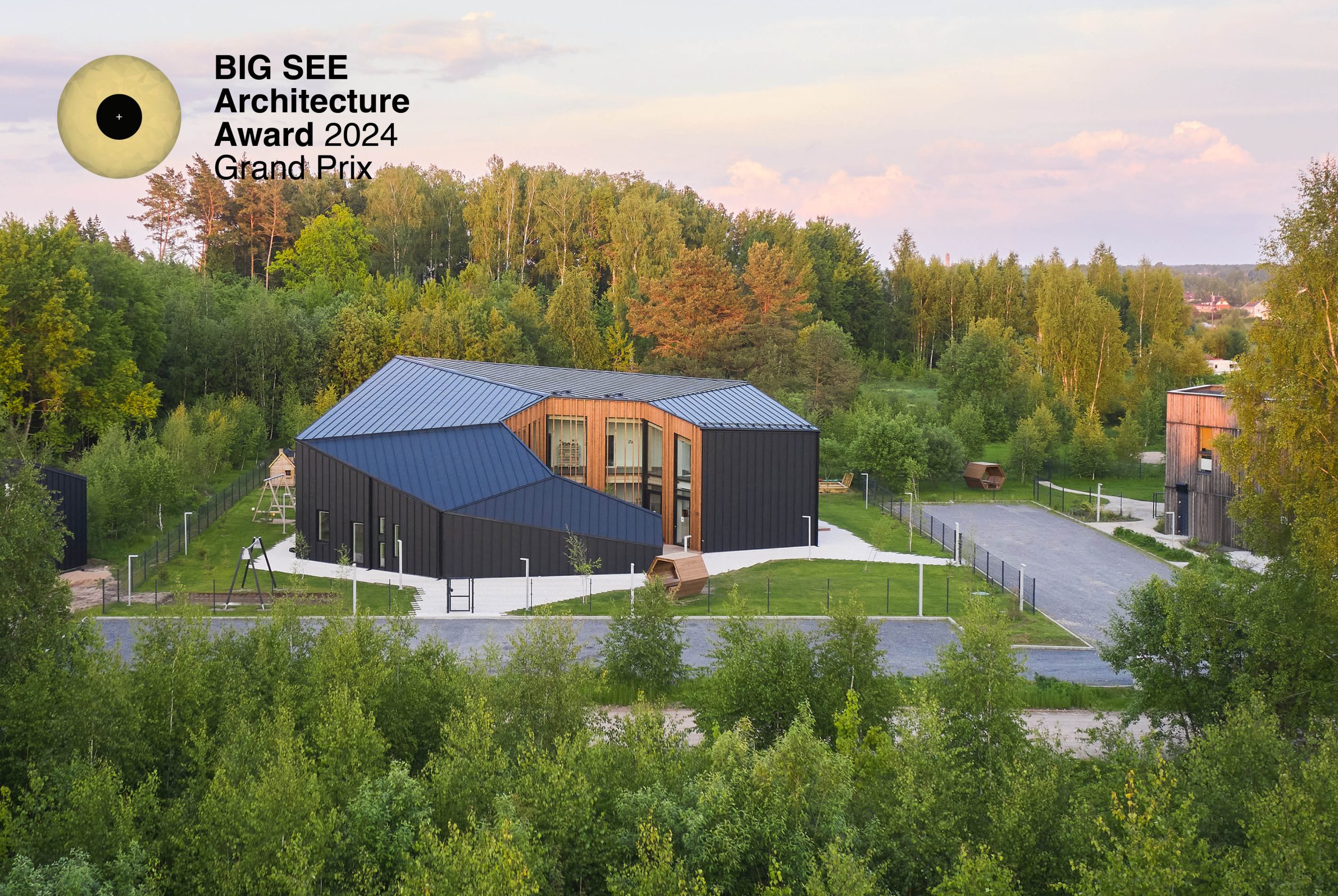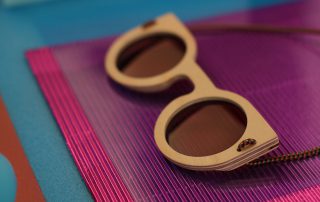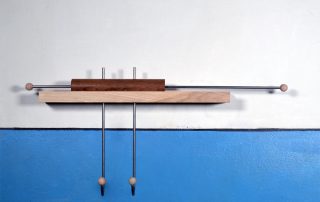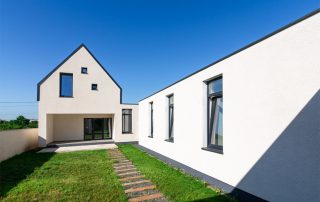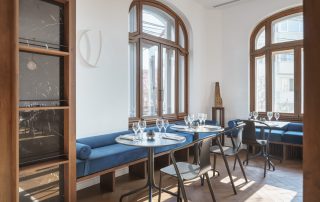The private kindergarten is an essential component of the “Uogu slenis” development, nestled within a Baltic forest. Designed to foster children’s curiosity and appreciation for nature, its dynamic structure sits amidst educational and public buildings.
The dark exterior contrasts with the lush surroundings, while tall windows provide immersive views. Inside, a secure inner courtyard, floored with locally sourced wood, offers a comfortable play area. With seven classrooms, including two for very young children, privacy and serene learning spaces are prioritized. While adults see it as a simple hexagon, for children, it’s a magical place for growth and joy. Overall, the kindergarten provides a welcoming and stimulating environment for children to learn, grow, and explore.
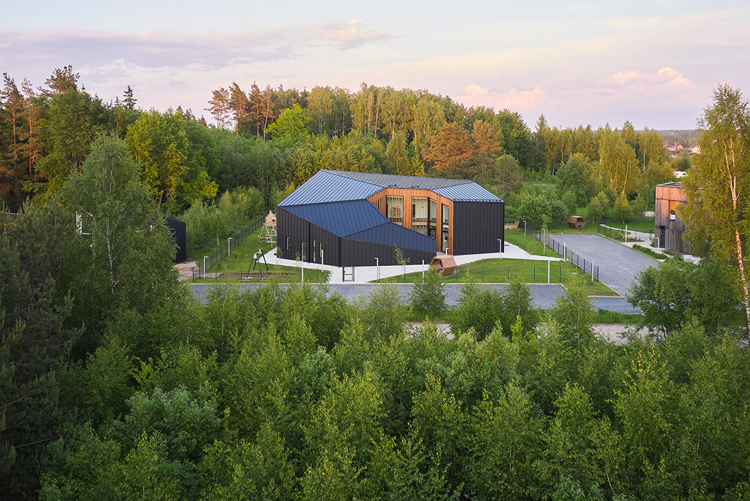
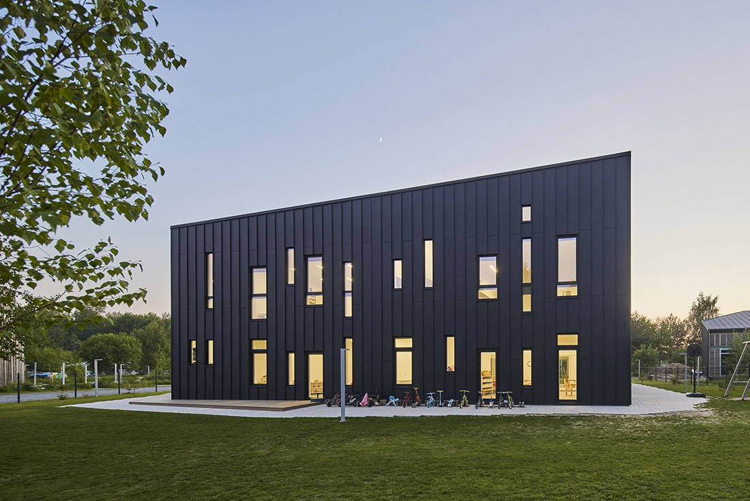
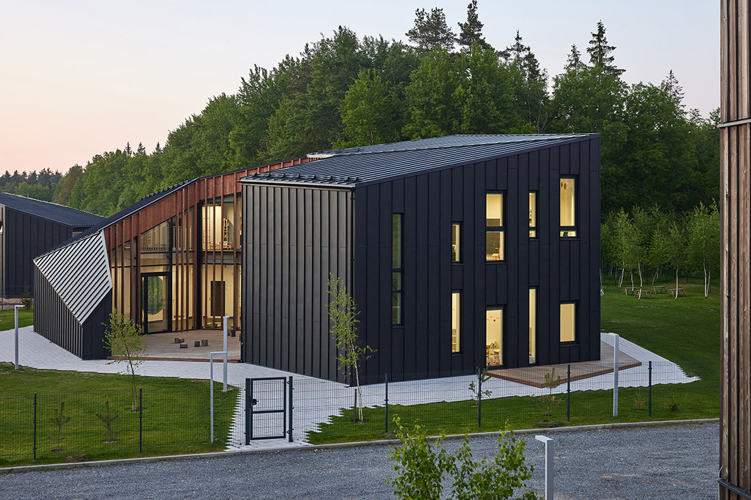
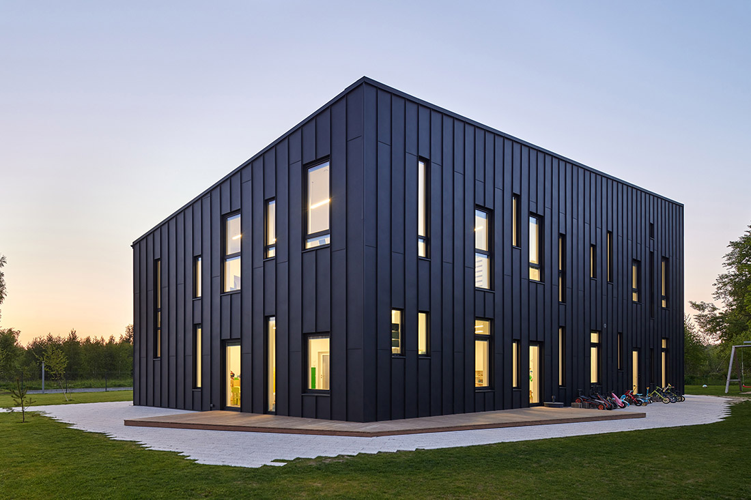
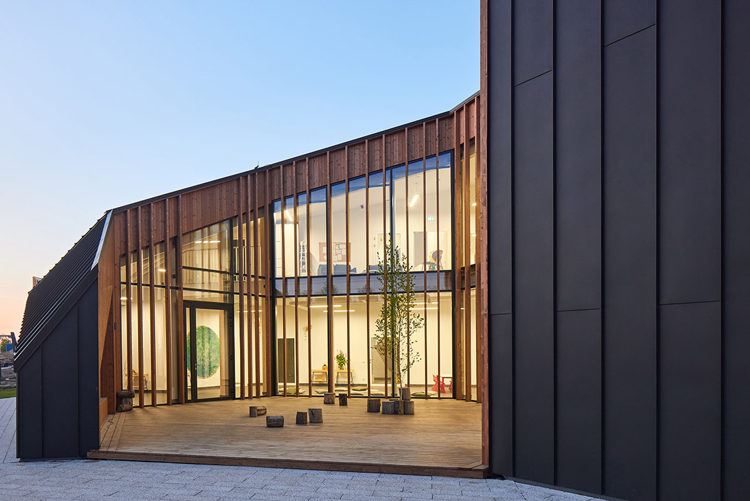
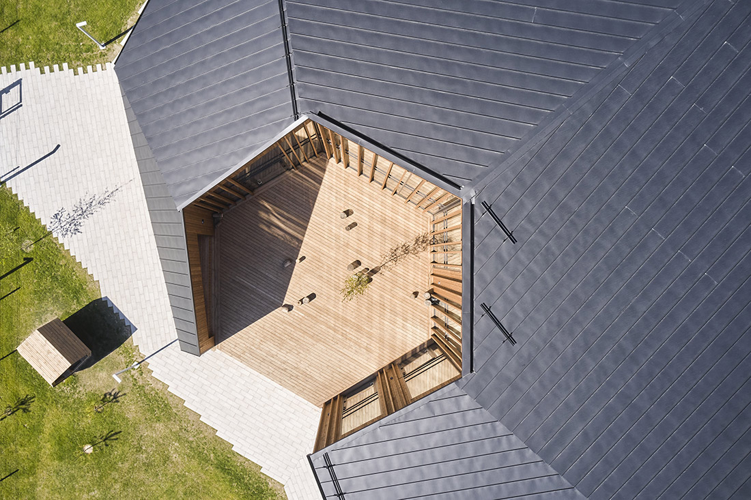
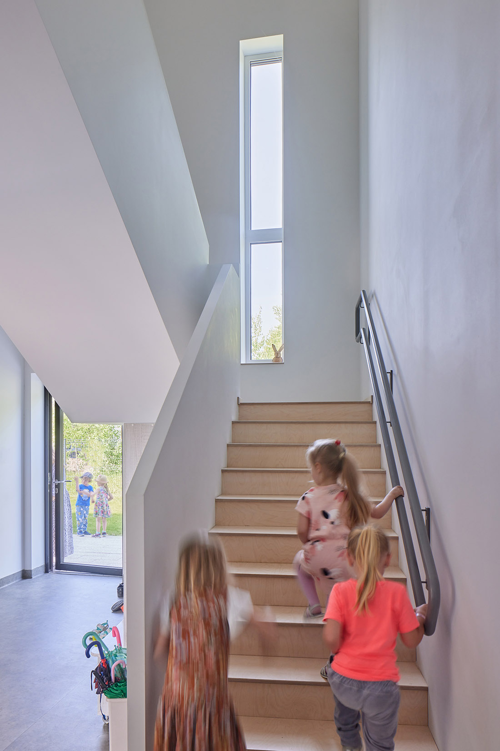
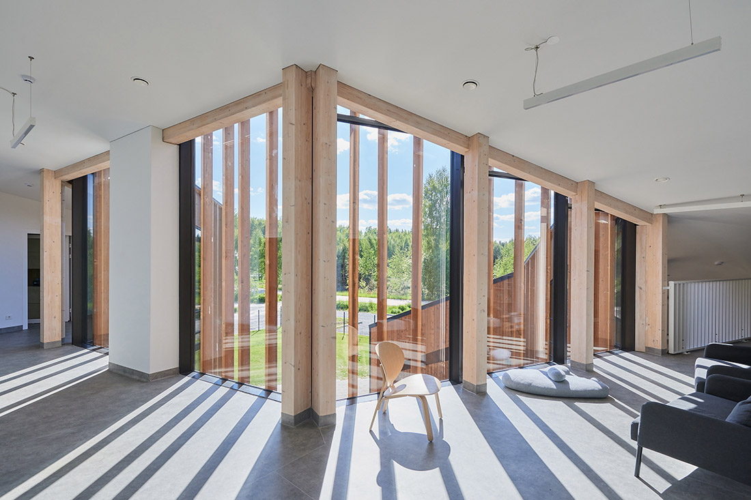
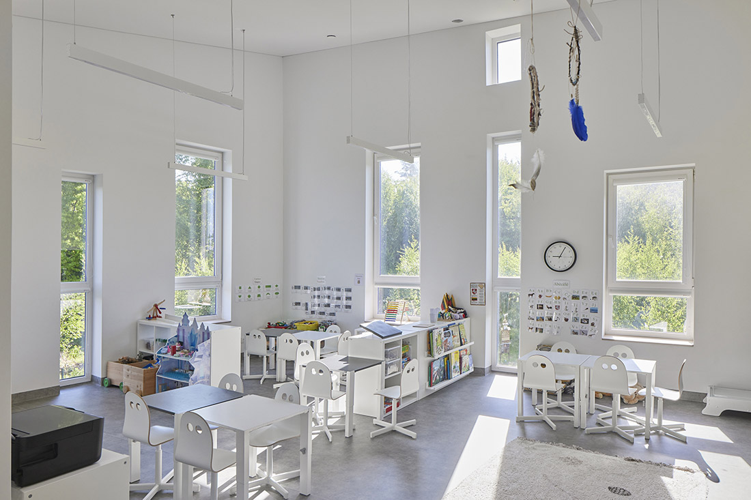
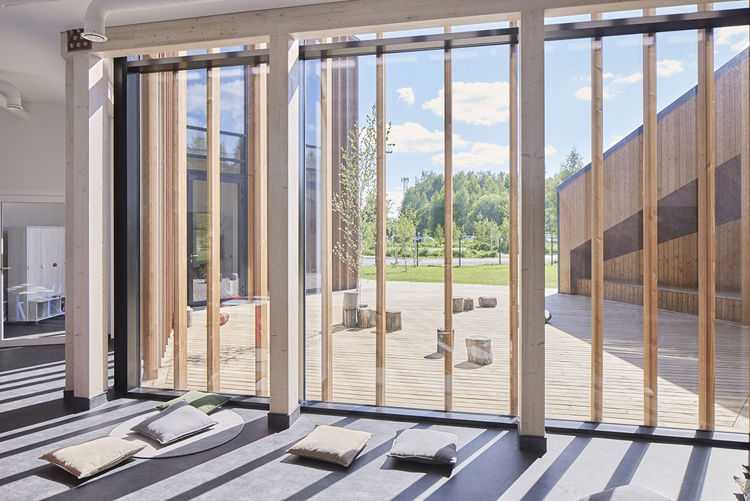
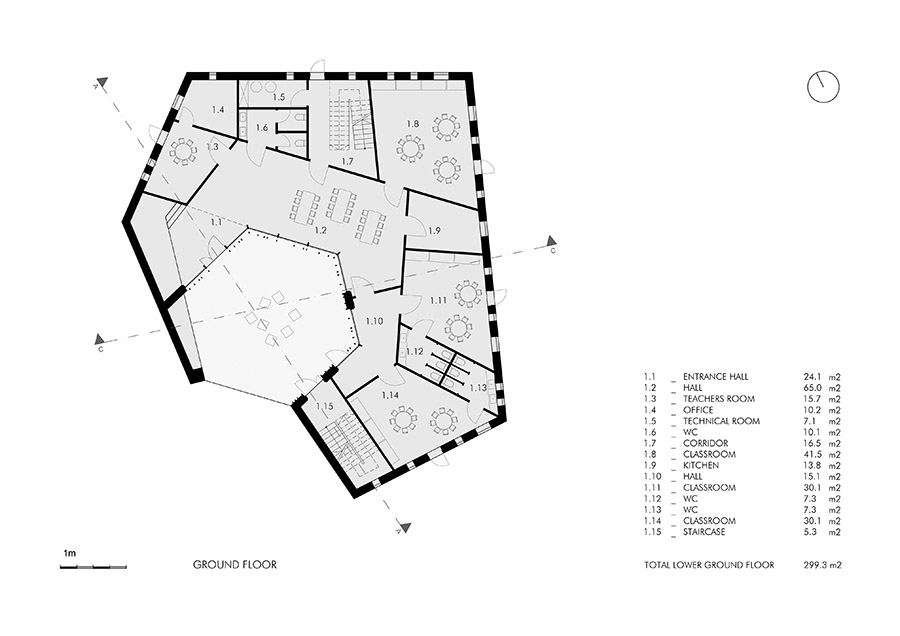
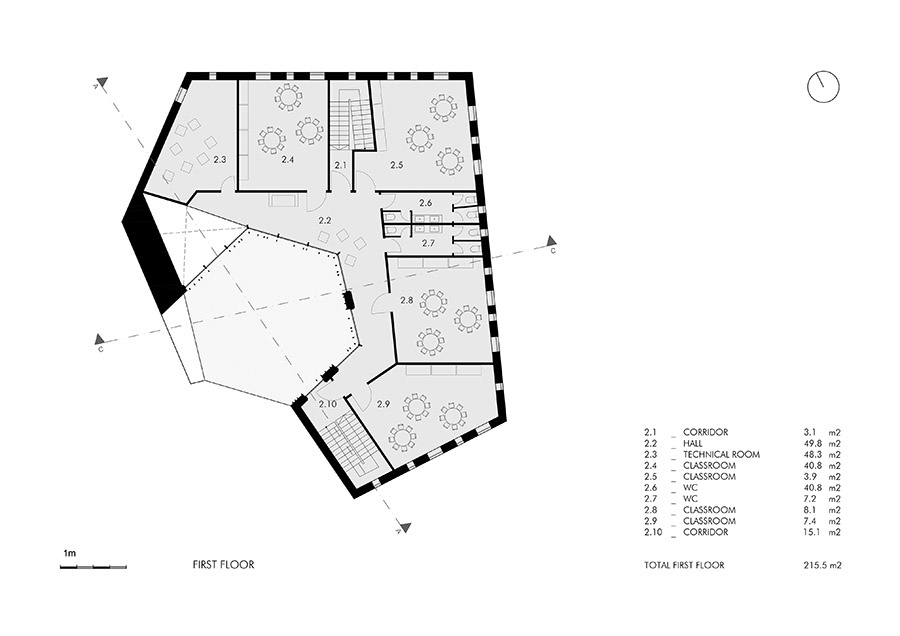
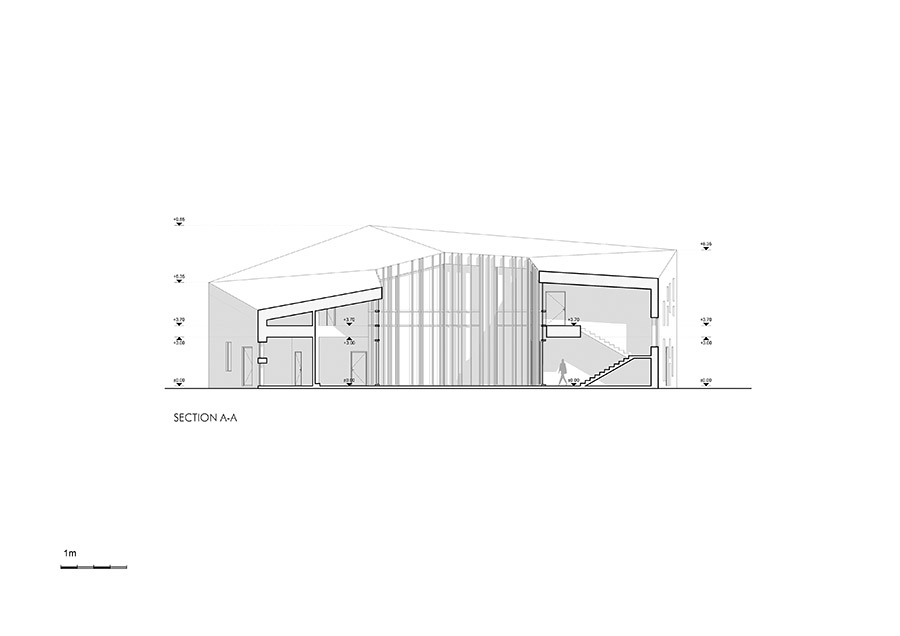
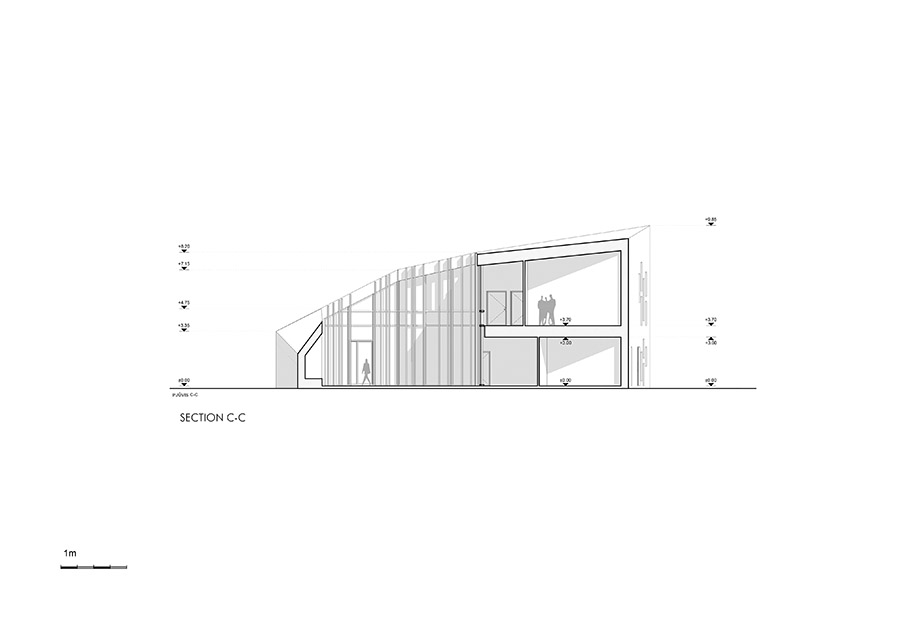
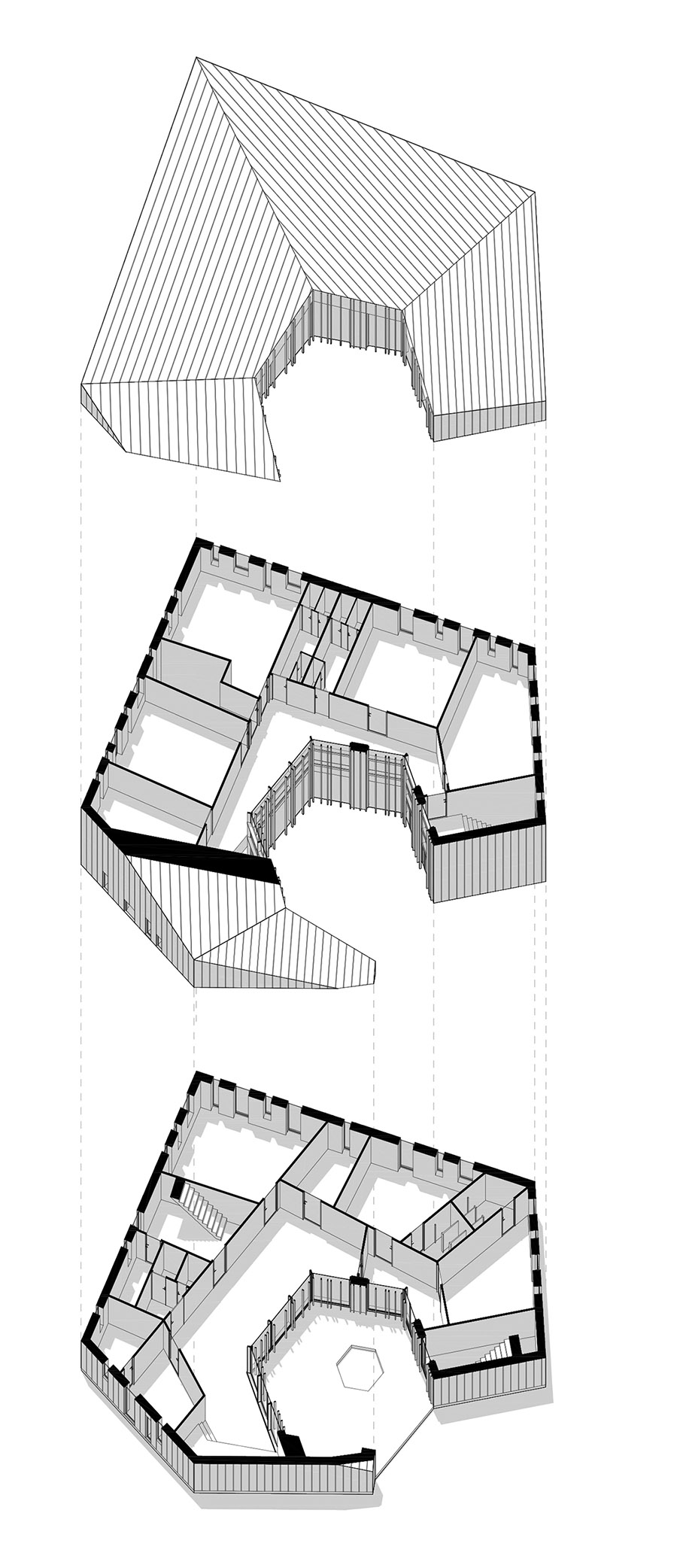

Credits
Architecture
NG architects
Client
Mano Sala
Year of completion
2023
Location
Vilnius, Lithuania
Total area
557 m2
Site area
1.912 m2
Photos
Norbert Tukaj
Project Partners
Project developer: Mano Sala
Landscape architect: Dovilė Ivanauskienė
Interior architect: Justyna Molis



