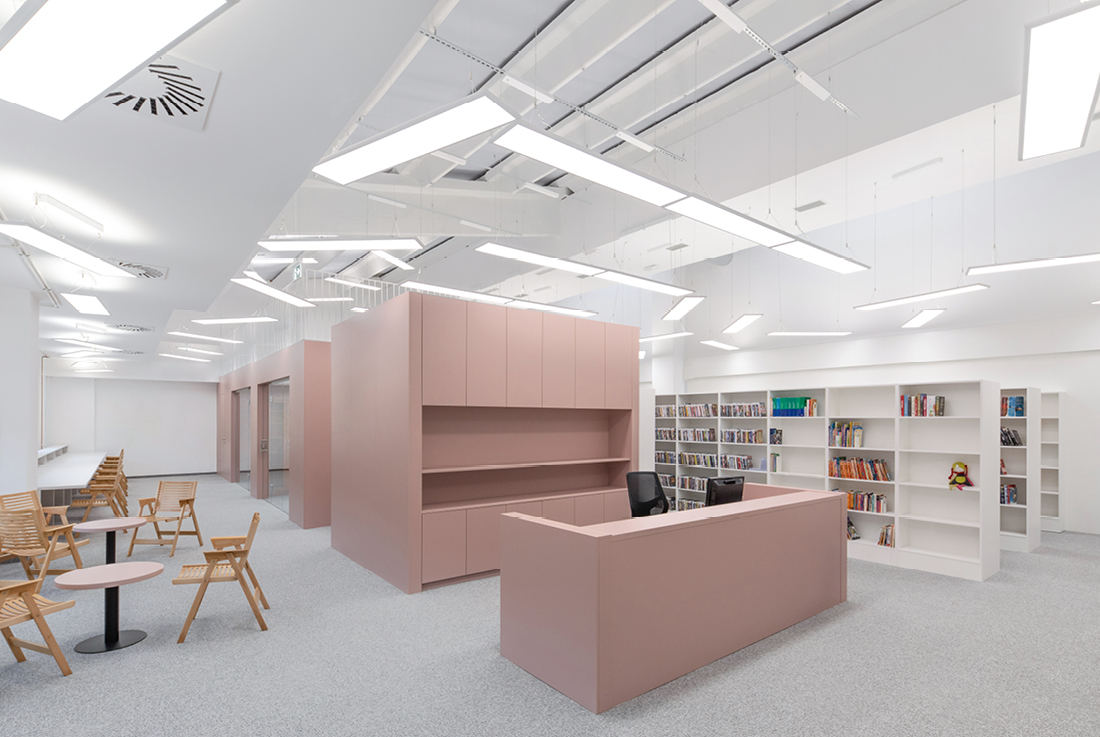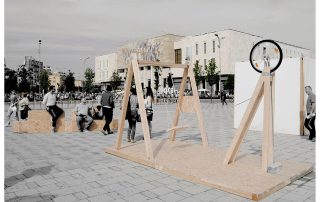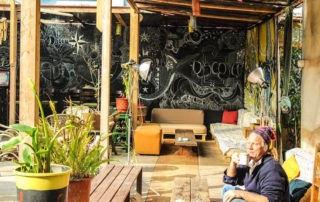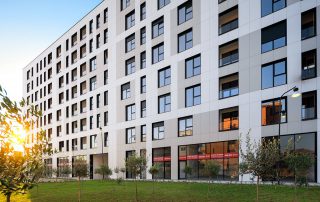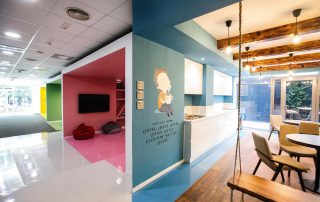The presented project involves the interior renovation of a space within the Business Center Lopan in Mislinja, designated for the new local unit of the Library of Slovenj Gradec. At the heart of the project lies the central volume, which serves as the primary architectural feature. This central volume divides the existing space into three main sections: a reading area comprising a general reading room and a children’s corner, a service block, and a book section.
The reading room and children’s corner are situated on the northern side, benefiting from natural light streaming in through newly installed window openings that stretch along the entire length of the space. Meanwhile, the book section, capable of housing over 20.000 book units, receives ambient lighting from existing roof windows. The service block accommodates all other necessary spaces for the library’s operations. Access to the gallery, located on the roof of the service block, is facilitated through the interrupted portion of the central volume. For lighting, LED panels are suspended in a playful composition from the uneven ceiling, providing illumination throughout the space.
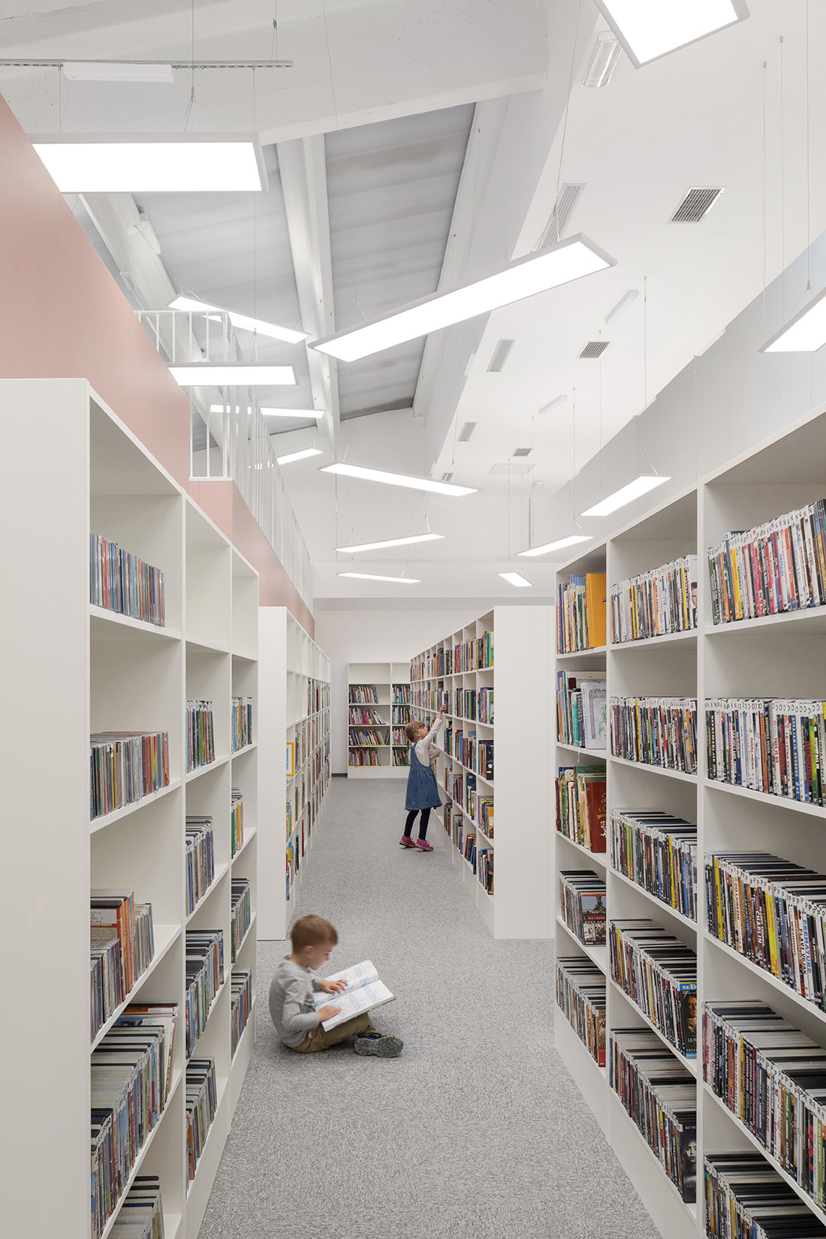
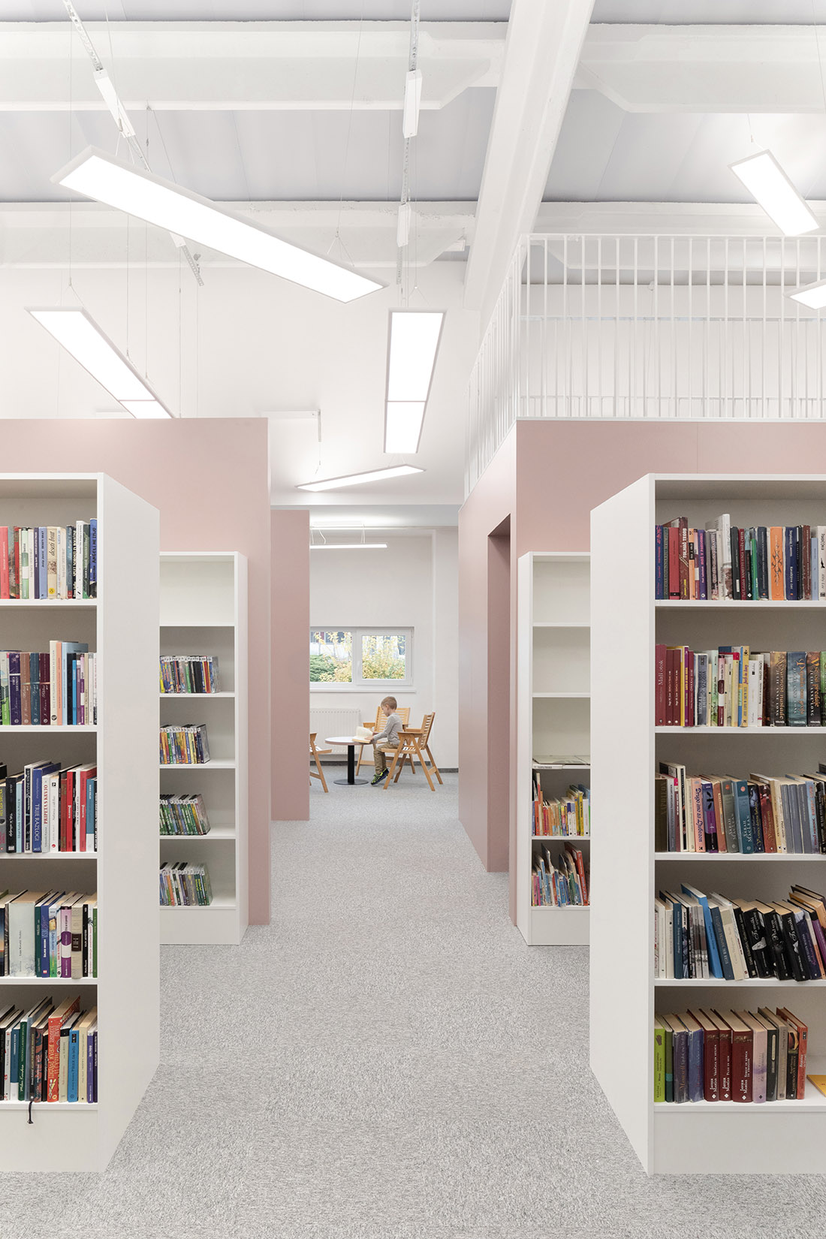
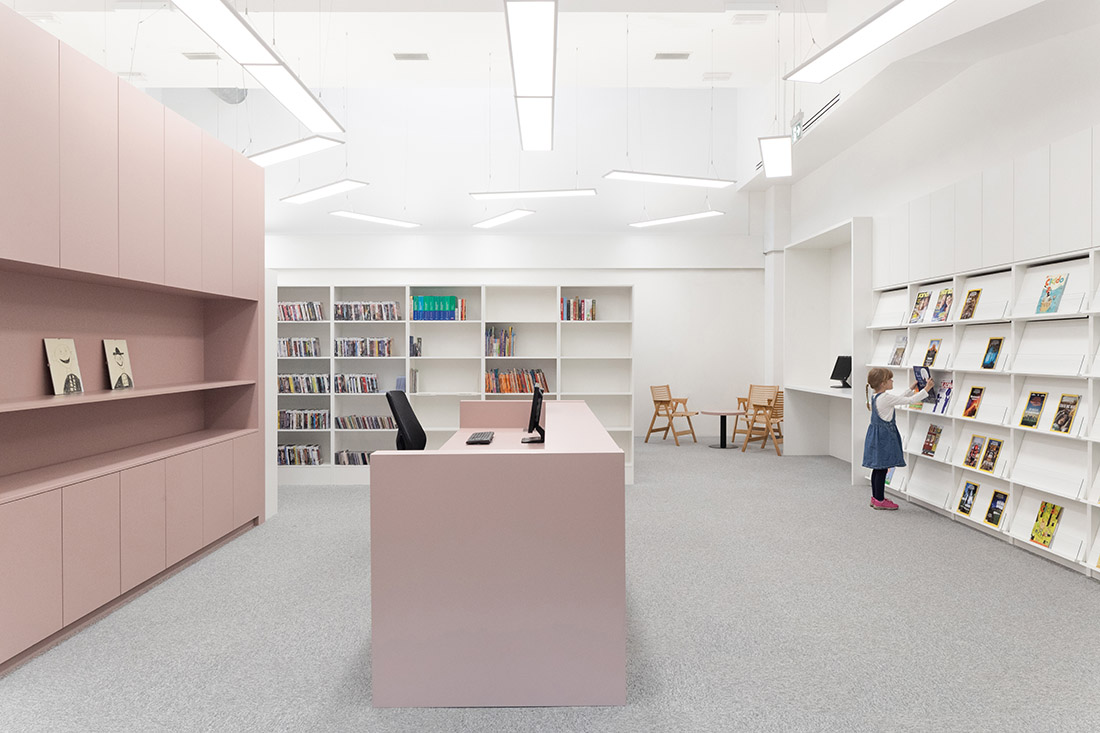
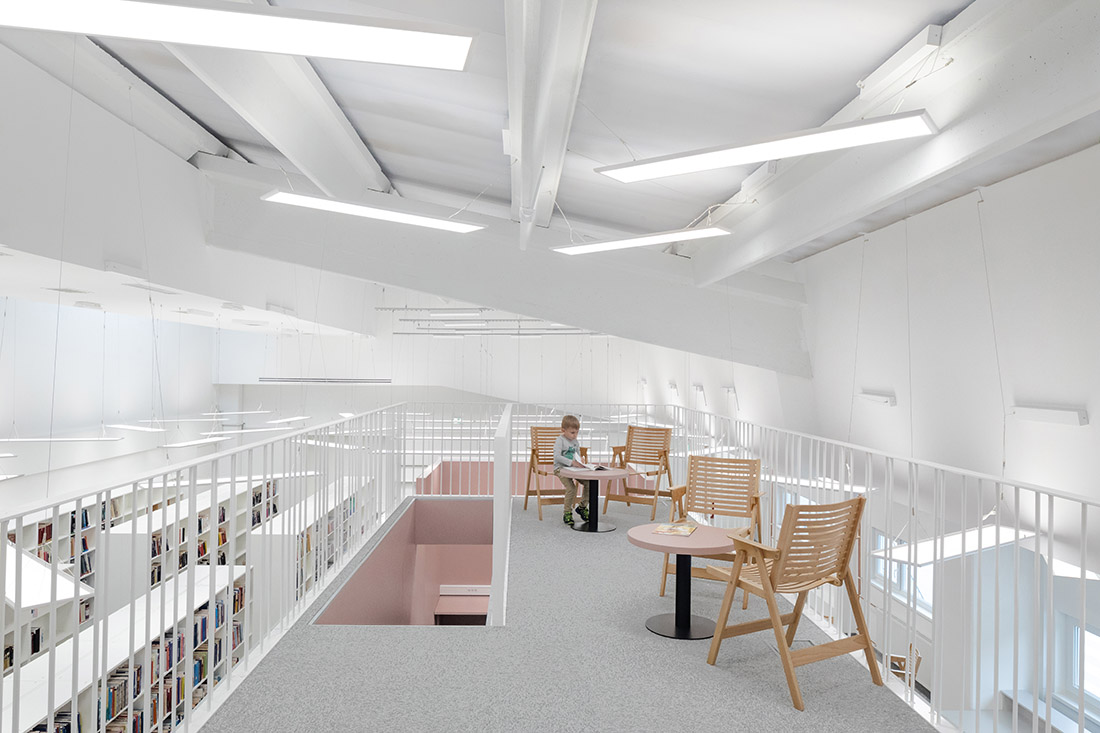
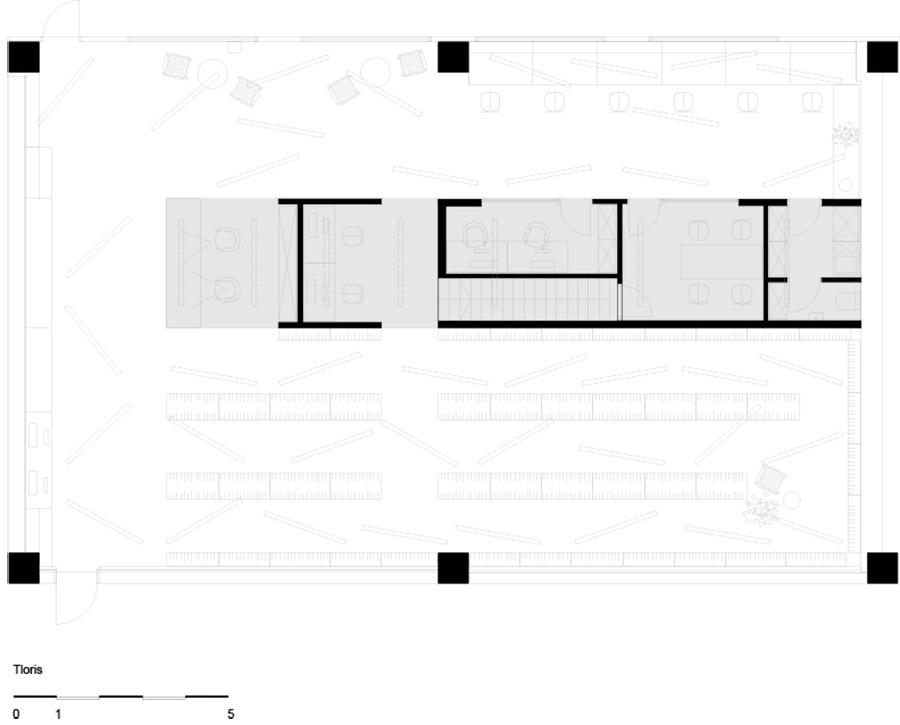
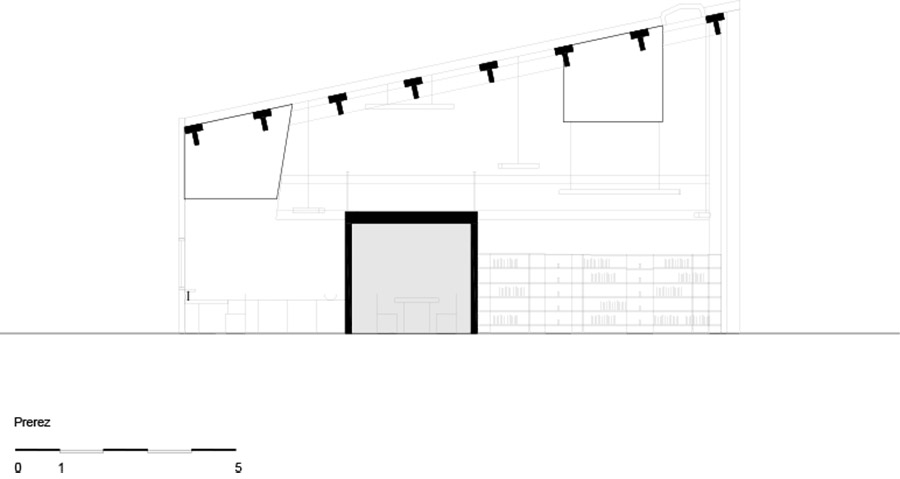

Credits
Interior
biro bunker; Nace Mohorič, Mladen Mavrović, Urh Wiegele
Client
Municipality of Mislinja
Year of completion
2022
Location
Mislinja, Slovenia
Total area
240 m2
Photos
Ana Skobe
Project Partners
Architecture: biro bunker, Vebiro, d.o.o
Electrical installations: Elektroprojekti, Karmen Kegl Kalšan, s.p.
Mechanical installations: ENERGOCONSULT; Janez Krajnc, s.p.
Structural designer: Matej Dežman, s.p.
Contractors: Vemal, d.o.o., Mizarstvo Pajenk, d.o.o.
Photography: Ana Skobe



