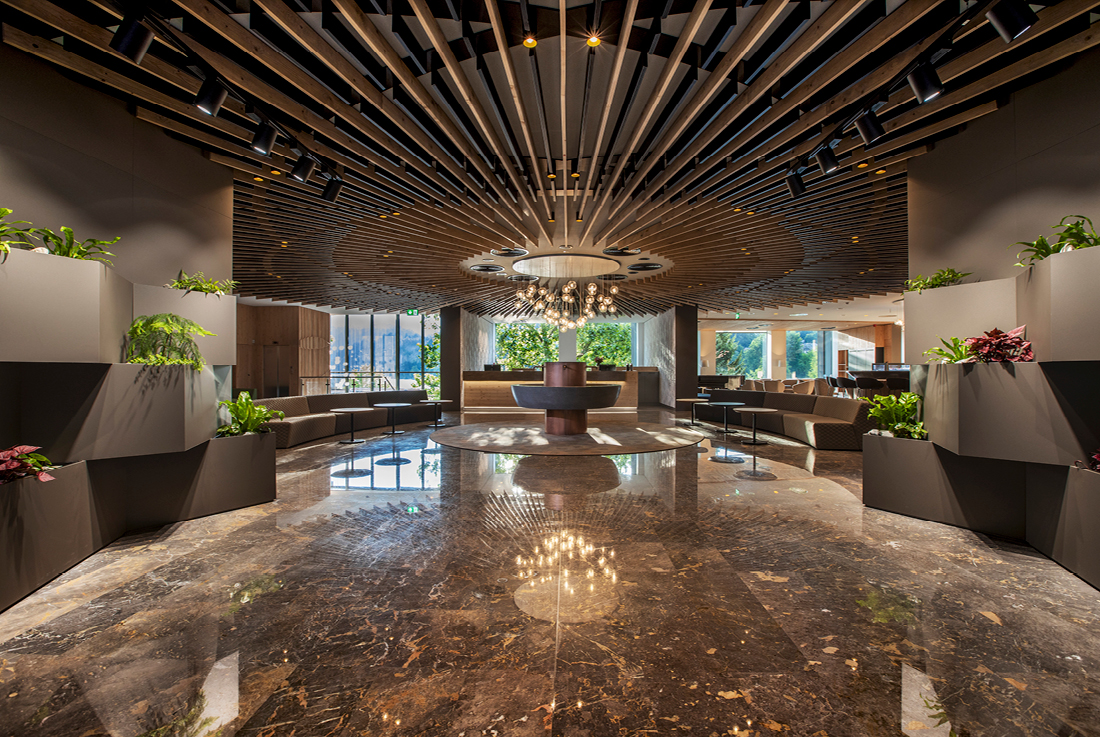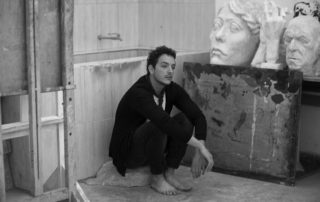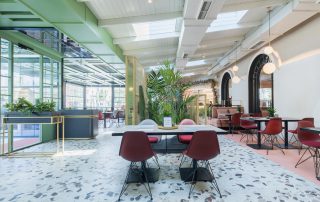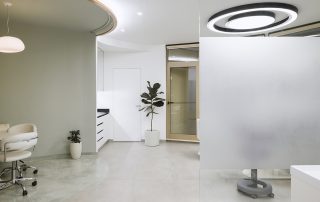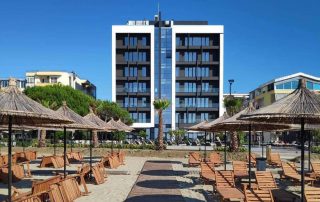The present Hotel Park in Bled was built in 1977. With 218 rooms, it is the largest hotel in Bled and boasts a clear and rational design. Situated in the very center of Bled, it is positioned right next to the lake and the promenade, with one side facing the lake and the other overlooking the park, from which it derives its name. Its exceptional location offers magnificent views of the lake, the castle, and the Julian Alps.
Inspiration for the renovation was drawn from the natural features of Bled. The new narrative of the Park is centered around “water” and “park”. The significance of water, symbolizing the source of life with Lake Bled and Bled’s thermal springs, is woven into the architectural design of the rooms, conference halls, restaurant, fitness center, thermal pool, and panoramic saunas, all oriented towards the lake. Meanwhile, the essence of the park, where the hotel resides and gets its name, is reflected in the design of the park-facing rooms. Rooms facing the lake are themed in blue, representing water drops and the lake’s vegetation, such as water lilies, while those facing the park are decorated in green, drawing inspiration from forests, moss, and wood. Local spruce wood, primarily used in wall cladding and furniture surfaces, is presented in its natural form through brushing and staining, with decorative carvings reflecting the themes of water and forest, offering guests a narrative of their own.
The hotel’s lobby and reception, referred to as the “living room,” serves as the focal point, acting as the meeting and intersection point between various facilities. It is centrally positioned towards the entrance, furnished with sofas, lounge chairs, club tables, and a centrally located copper fountain, welcoming guests with the theme of “water” from the moment they enter. The reception, located along the access axis next to the glass façade, is designed to maintain unobstructed views of the water and the castle while ensuring full control of the space for easy orientation and usability.
The restaurant operates on a free-flow system, with an à la carte service available in the VIP corner overlooking the lake and the castle, which is furnished slightly more lavishly. Seating areas are divided by flexible curtain partitions, while lowered ceilings in the stalls are adorned with fan-shaped wooden slats. Decorative chandelier lights are strategically placed to further emphasize the focal points of the parterre: the fountain and the bar.
The Park Hotel has been awarded the “Slovenia Green Accommodation” label for its environmentally conscious and sustainable renovation. In addition to the interior design, which prioritizes sustainability, guests are educated about the importance of and encouraged to use clean drinking water responsibly. A fountain with an Alpine drinking water dispenser is located in the central part of the lobby, aligned with the entrance axis, with specially designed bottles provided to guests for this purpose. Drinking water is promoted throughout the hotel, both in the rooms via the water system and in the foyer via the fountain.
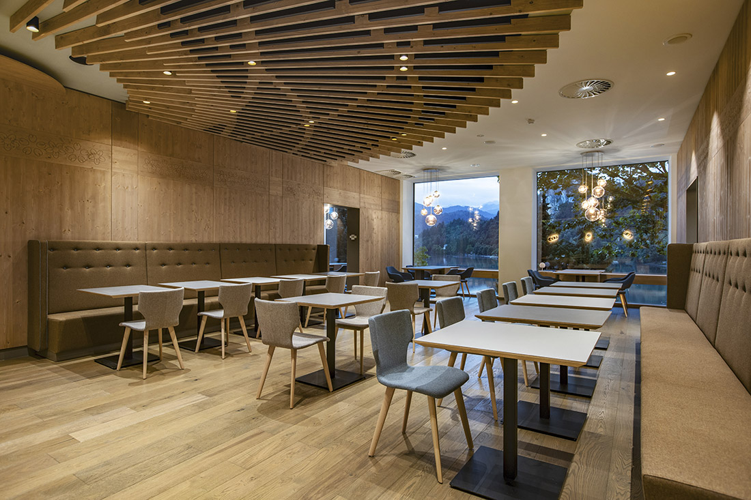
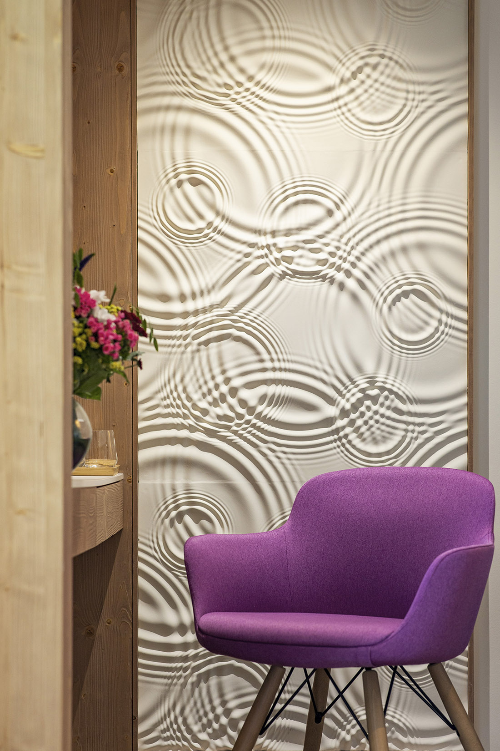
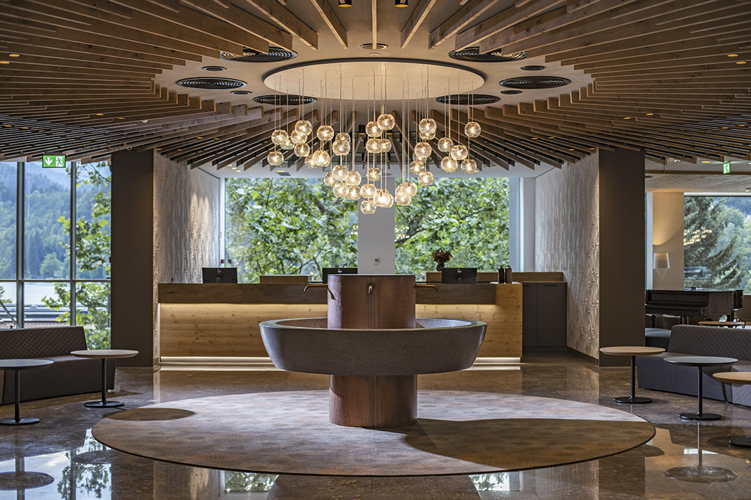
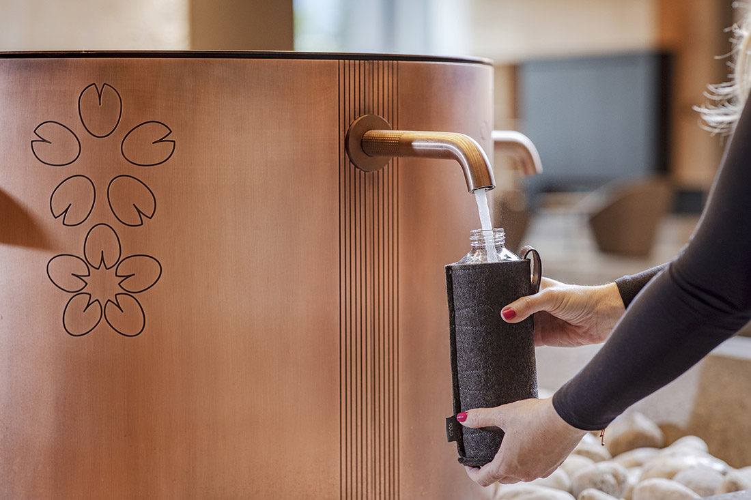
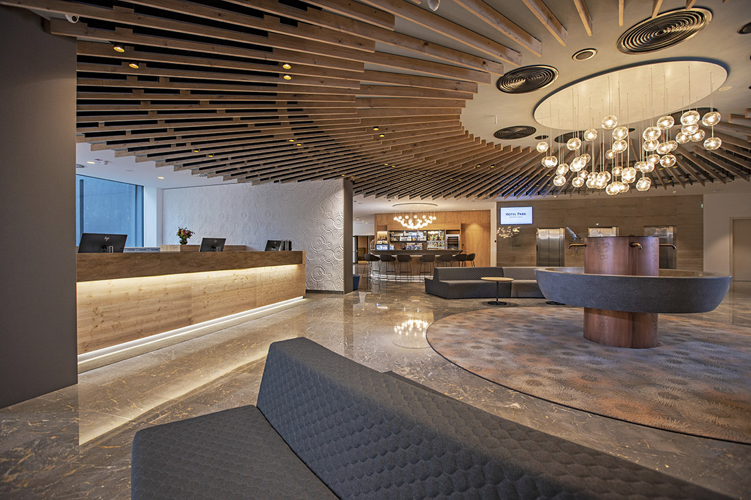
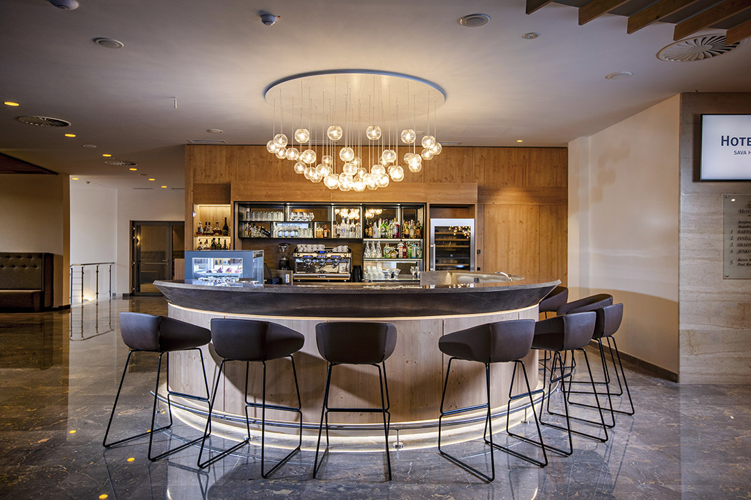
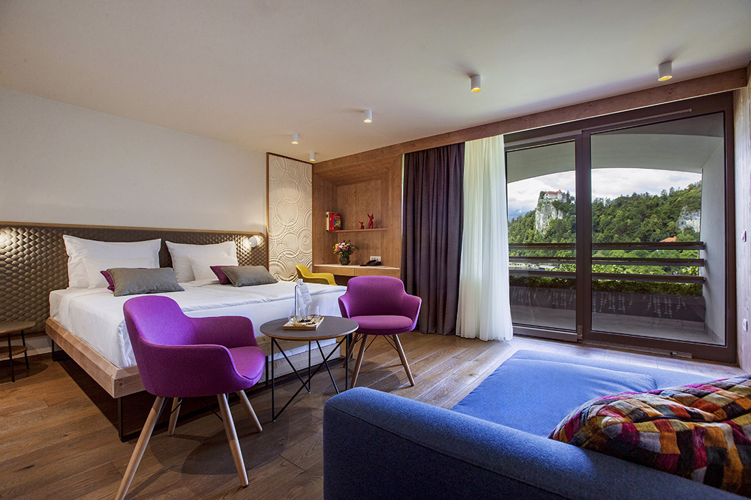
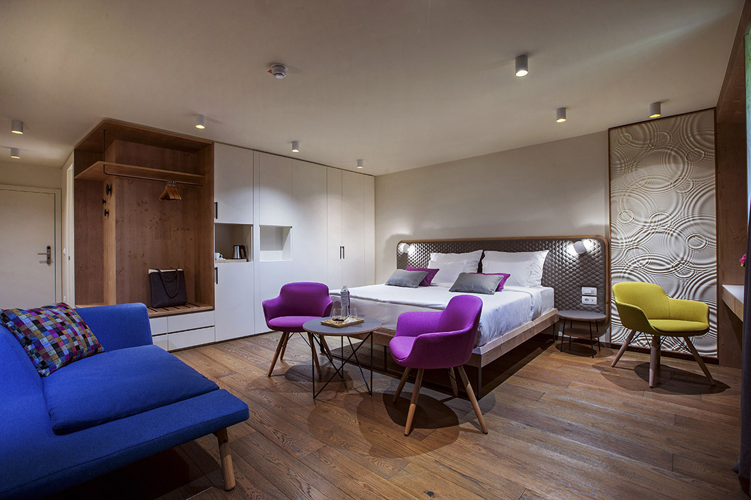
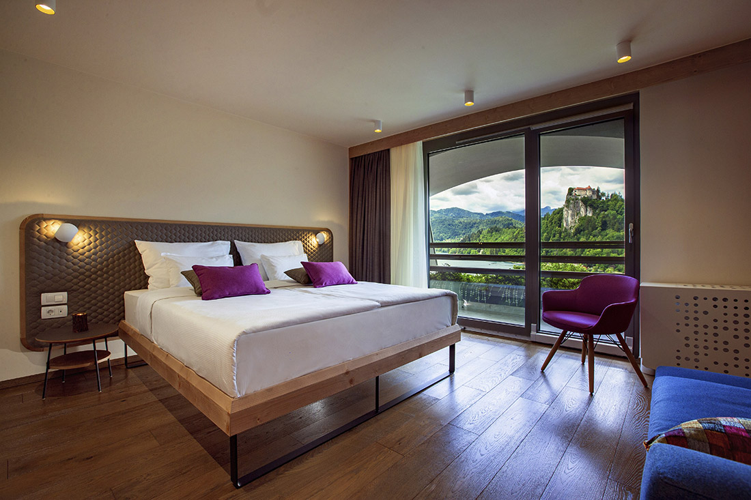
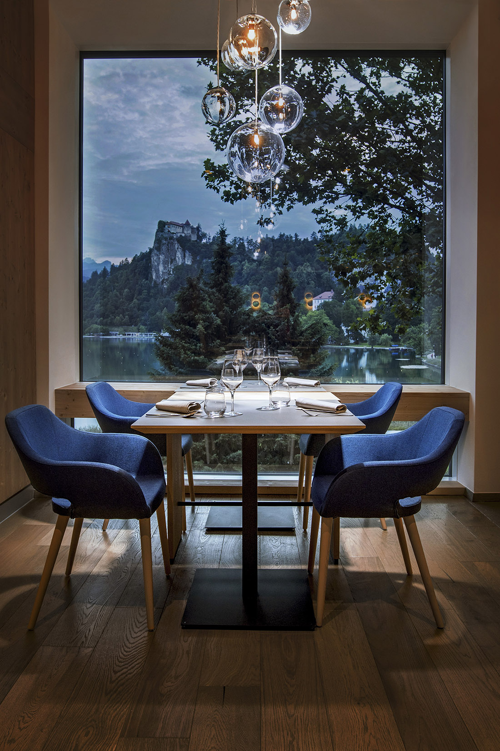

Credits
Interior
REAL Engineering; Rok Klanjšček, Aljaž Lavrič, L.OFT; Irena Brecelj, Sabina Prvinšek
Client
SAVA TURIZEM d.d.
Year of completion
2021
Location
Bled, Slovenia
Total area
12.700 m2
Photos
Bor Dobrin
Project Partners
UNIMOBIL d.o.o., Gradnje Moste d.o.o., KAMPO d.o.o., Mizarstvo Jamnik d.o.o.



