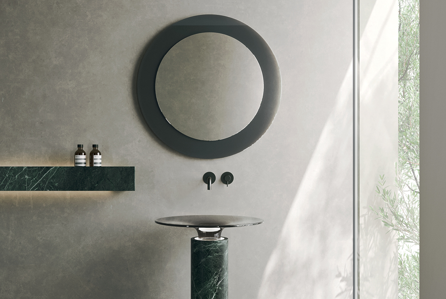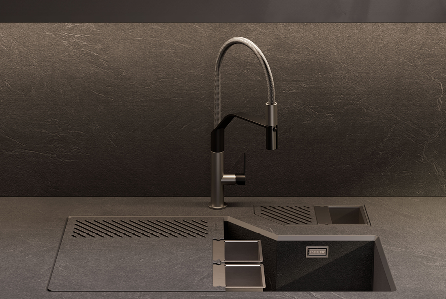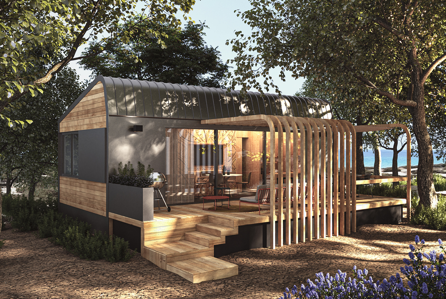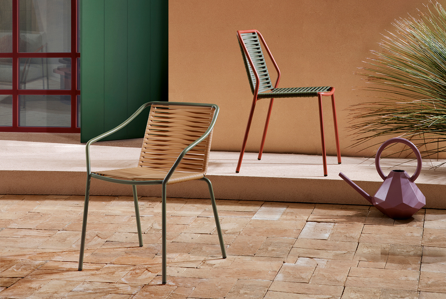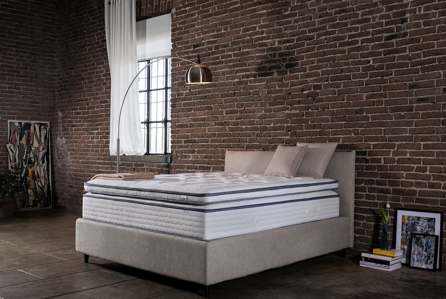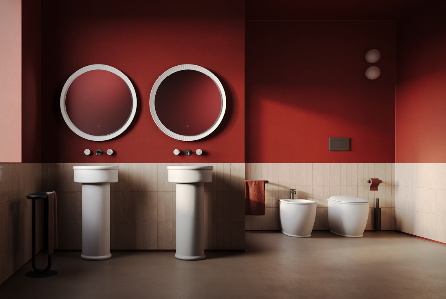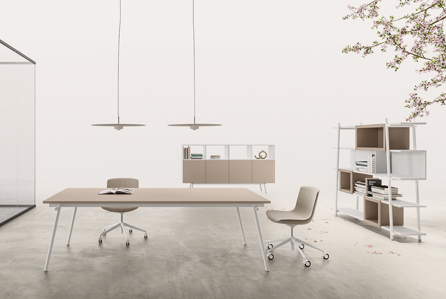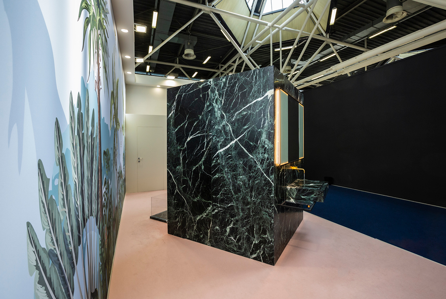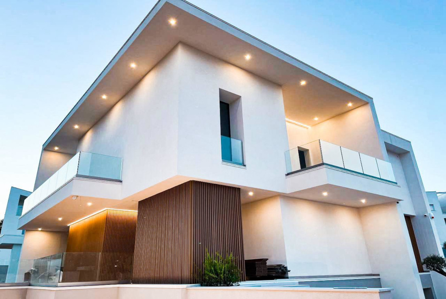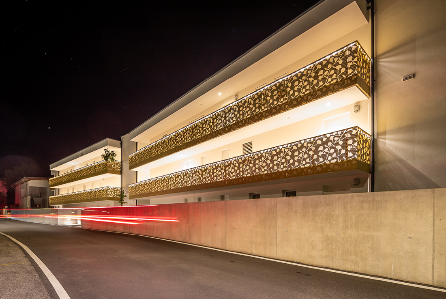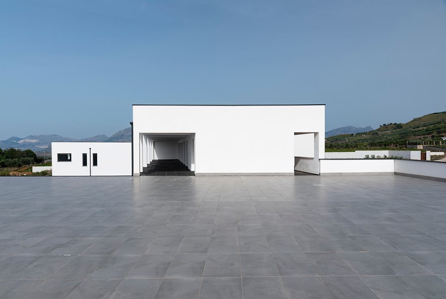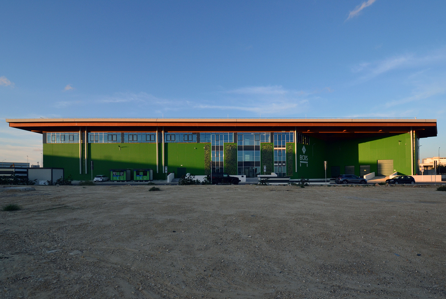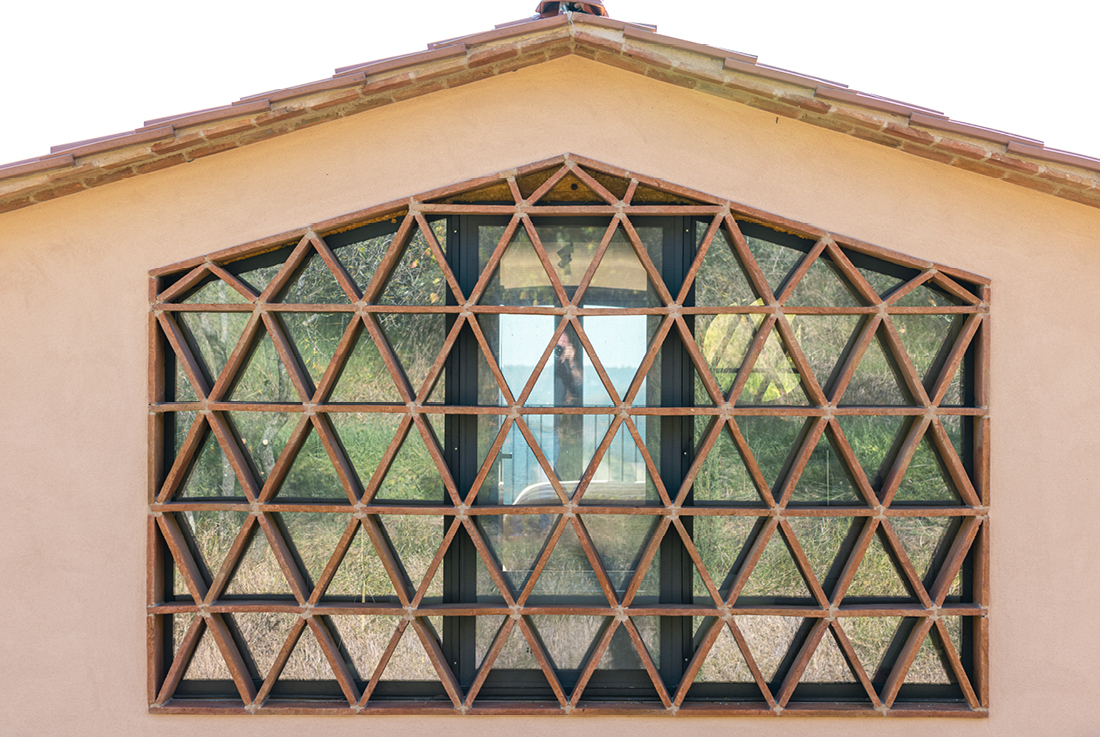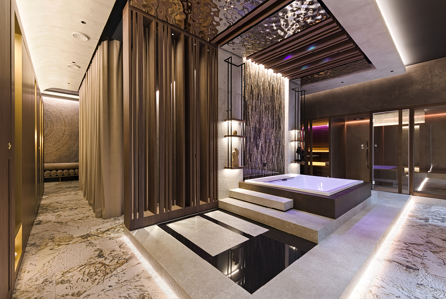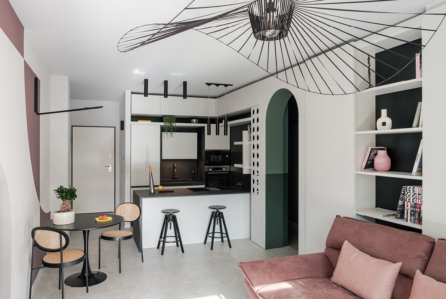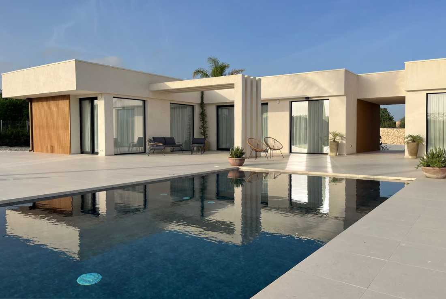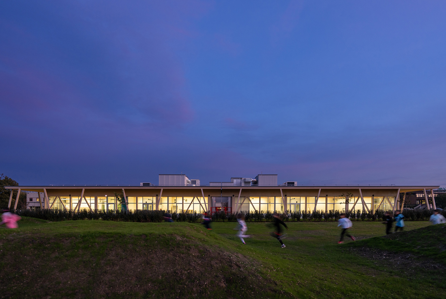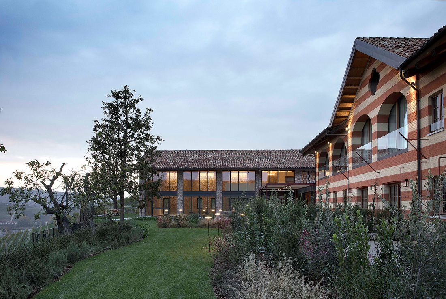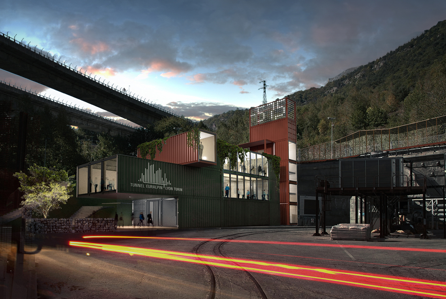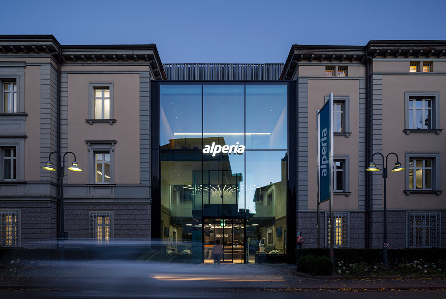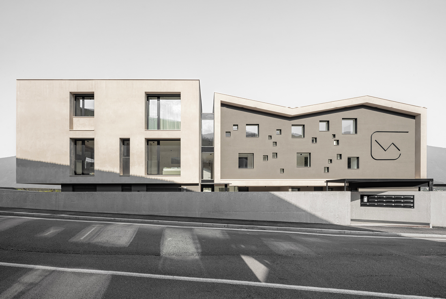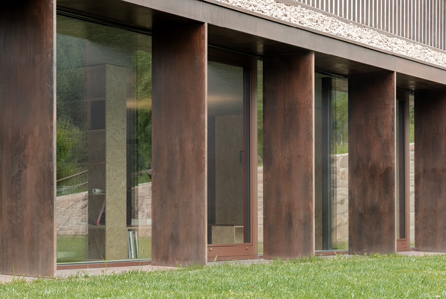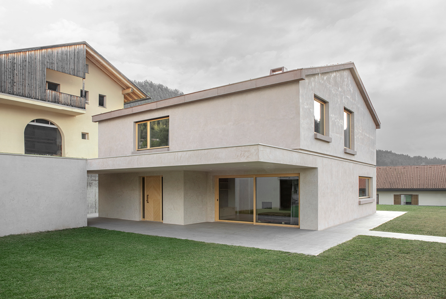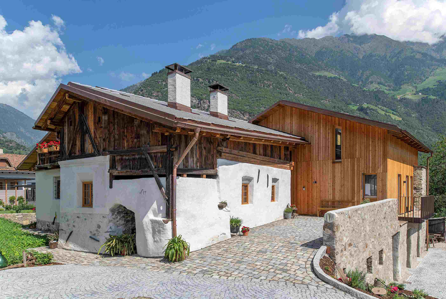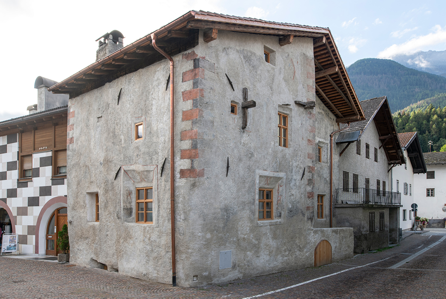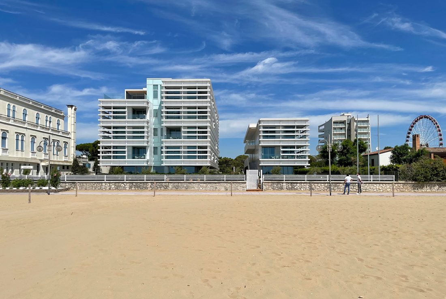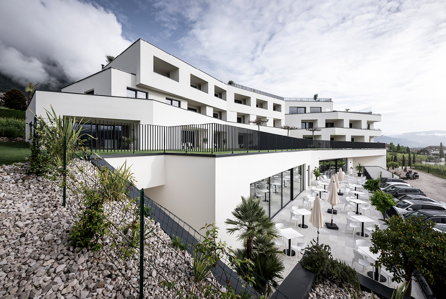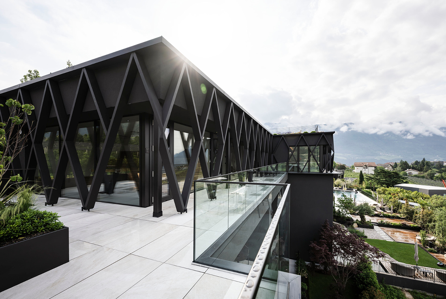Materasso RIGYCLÒ
Rigyclò is an eco-sustainable mattress designed for hotels, crafted from over 80% recycled and recyclable materials. Our mission is to reduce environmental impact and promote eco-friendly practices, advancing the principles of a circular economy. By
Seven Lines
The elegance and minimalism of a design project meet technology and performance in the new Seven Lines hot & cold fan coil. This range of ultra-slim, silent, and high-performance fan coils features a unique design
DV821 – Knot
The DV821-Knot collection is a distinctive line of office furniture that stands out due to its unique design language, particularly the identifiable joint that connects the vertical and horizontal structures of each piece. This connection
Villa Renate
The Ginko Tree was unfamiliar to me, but that changed with this project. The plot we were to build on was narrow and long, so we wanted to separate ourselves from the road and its
Winery Tola
Cantina Tola, set in Sicily, epitomizes the fusion of traditional winemaking with modern innovation. This family-operated winery honors Sicily's rich viticultural heritage while embracing contemporary design, reinterpreting the classic Sicilian "baglio" with a modern twist.
BCRS, New Environmentally friendly light-weight beverage container recycling plant
The BCRS, a New Environmentally friendly light-weight beverage container recycling plant, is an industrial building project focusing on reducing its carbon footprint throughout its entire life cycle. Building materials: Precast concrete elements minimize waste and require less
602D Tuscany
Aquilea is a newly built villa in the Tuscan countryside set on a slope descending towards olive groves. The design carefully balances the necessary volume respecting the land morphology and the beauty of the
La Spa Suite
La Spa Suite is an innovative hospitality concept located in Widen, a serene town close to Zurich. Spanning 160 m2, this exclusive suite is meticulously designed for couples, with the spa experience taking center stage.
Polo educativo inclusivo
The collaboration between the University of Parma (UNIPR) and the AGS Foundation to accomplish something that each could have done independently is the central theme manifested in the architectural design of the project. The pedagogical
Hotel Cascina Gallarej Langhe
In the heart of the Langhe, a UNESCO heritage site on the Fontanafredda estate, delicate interventions that connect the new, sustainable, diffuse hotel fit in seamlessly. The reuse of Cascina Gallarej, with 10 rooms and
Maison du chantier
The project, winner of the competition held by TELT, for the visiting center of the Lyon Turin High-speed train construction site, is based on the modular re-use of shipping containers that form and articulate a
Ristrutturazione Maso antico Prissiano
Complete restoration of the historic “Liedl” farm in Prissian is underway, subject to monument protection regulations. The building consists of a compact structure spanning 4 floors, with a complex history of renovations and restructurings. The
HEADQUARTERS ALPERIA BOLZANO
Sustainable harmony and eco-friendly design choices were paramount in the renovation led by MARCO SETTE ARCHITECTURE studio at the Alperia headquarters in the historic Dodiciville district in Bolzano. Seamlessly blending transparency and reflection, the design
BÜROATELIER ED
The studio office is nestled into an existing undulation in the small village of Trodena nel parco, making it barely visible from any reference points in the village. Its appearance entirely adapts to the location,
Haus am Sägeweg
At 1.100 meters in the south of South Tyrolean Unterland lies the small village of Truden im Naturpark, characterized by its frugal building tradition with plastered, punctuated facades and simplicity. It is equally influenced by
Renovation of Lautenschlager-farm Natruno
The present project for the renovation of Lautenschlager-Hof and the conversion of the Stadel into conventional apartments can be described as follows. The house is renovated in accordance with historic preservation requirements, with the layout,
Redevelopment ancient house from 1451 Prato allo Stelvio
As one of the oldest buildings in Prad, it was saved from decay directly by the architect as the builder. It is a listed building and was restored according to the relevant specifications. The shape
JESOLO PIOPPI 77
The area affected by the intervention in question lies within the only green space present in the densely built central sector of Jesolo Lido facing the sea, between the Ospedale al Mare to the east
Villa Weingarten
The hotel “Villa Weingarten” is surrounded by vineyards and is located on a slight hillside in Kaltern (Caldaro). In order to enlarge the structure and create space for new, modern rooms, the original building was
SomVita Suites
The renovation of Hotel SomVita Suites balanced upscale improvements with a commitment to maintaining a cozy, familial atmosphere. Overcoming architectural challenges posed by the hillside location, the design seamlessly integrated new structures while preserving continuity


