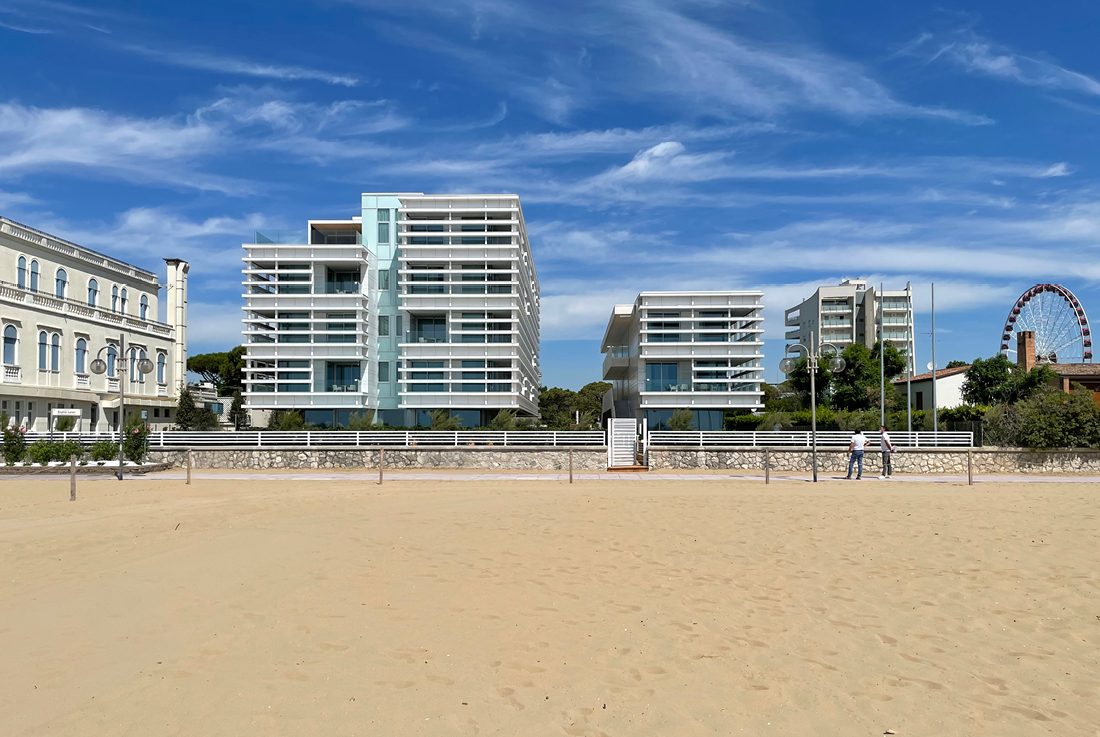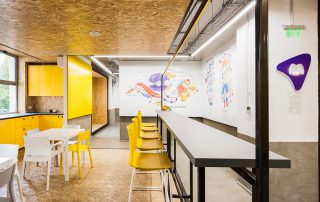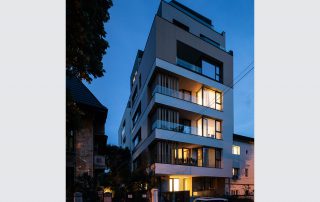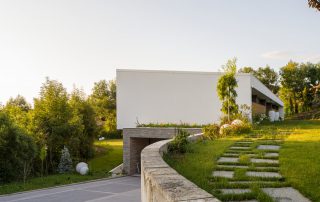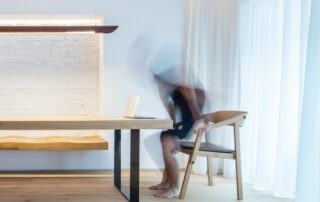The area affected by the intervention in question lies within the only green space present in the densely built central sector of Jesolo Lido facing the sea, between the Ospedale al Mare to the east and the end of the River Sile to the west. The project building, due to its planivolumetric consistency, acts as a mediator between the densely built context to the west and the sparser buildings to the east, while also highlighting the perceptual relationship between the urban context to the north and the sea to the south. This is achieved by opening up the building mass to allow intervisibility between the two contexts.
The condominium is thus vertically divided into two buildings, each relating to the neighboring buildings. The project aims to renovate and expand a residential building to create a new structure, also for residential use, consisting of two buildings connected by a basement containing the condominium garage and other service spaces. The larger of the two buildings, with a height of five floors, houses 17 apartments and relates to the buildings of the Hotel Casa Bianca, while the second building, which houses 5 apartments, relates to the nearby Villa Falck by architect Daniele Calabi, presenting a moderate height development.
Between the two buildings, there is a green space with trees that visually connects via dei Pioppi to the beach. This longitudinal space also includes a path leading to the beach and the private relaxation areas facing the sea, as well as to the reception of the complex located in the main building. The ground floor of both buildings is glazed and visually raises the overlapping and projecting bodies. Vertically, the volume is divided into three elements of different heights, all resting on the common basement – four floors to the west, five floors in the center, and three floors to the east. The first two buildings rest on the same base and are connected to each other through a vertical glass element enclosing the vertical and horizontal distribution systems. The third building is autonomous in form and organization but connected to the other two volumes by the common basement, configuring the project as a unified whole.
The choice of materials aims for essentiality and simplicity to determine a unified architectural expression for the building complex. The main feature is the external cladding of both buildings, designed to make the facades vibrate when natural light changes. Both buildings are surrounded by a second facade that protects the internal one, using modular prefabricated horizontal brise soleils covered on-site with ceramic Klinker slabs. The internal facade is punctuated by vertical glazed modules with aluminum frames and opaque vertical modules covered in ceramic Klinker slabs.
This project was selected as one of the best regional projects by the “BARBARA CAPPOCHIN INTERNATIONAL PRIZE – 2022”.
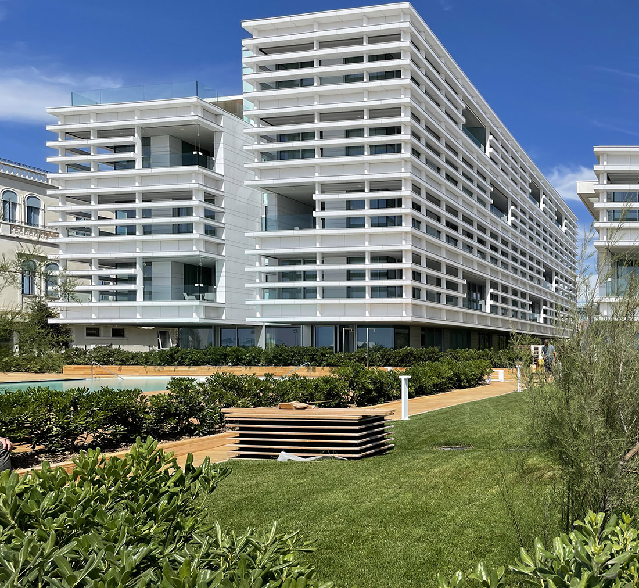
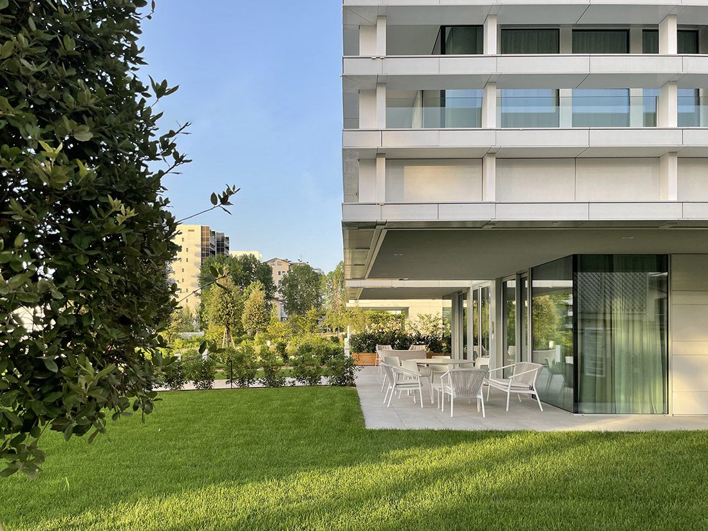
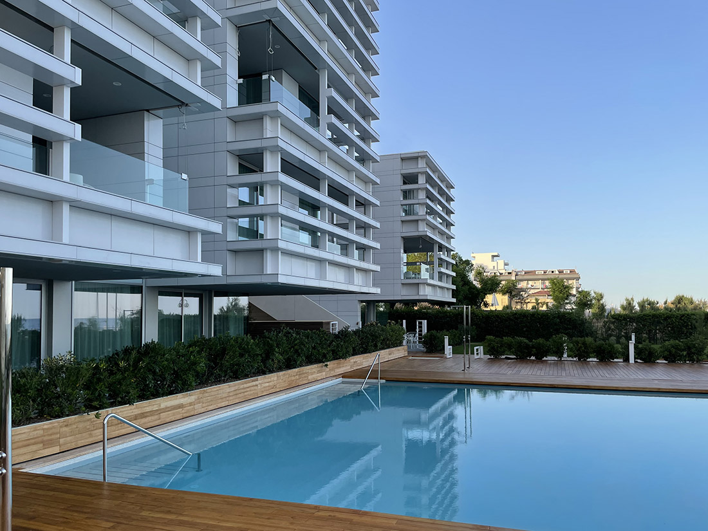
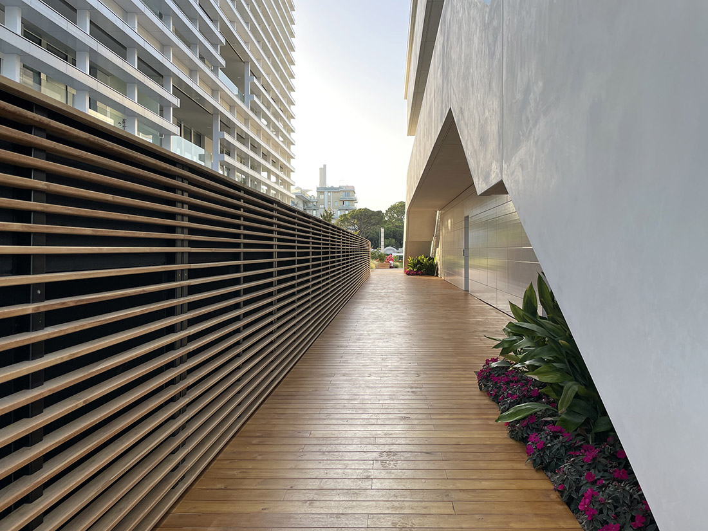
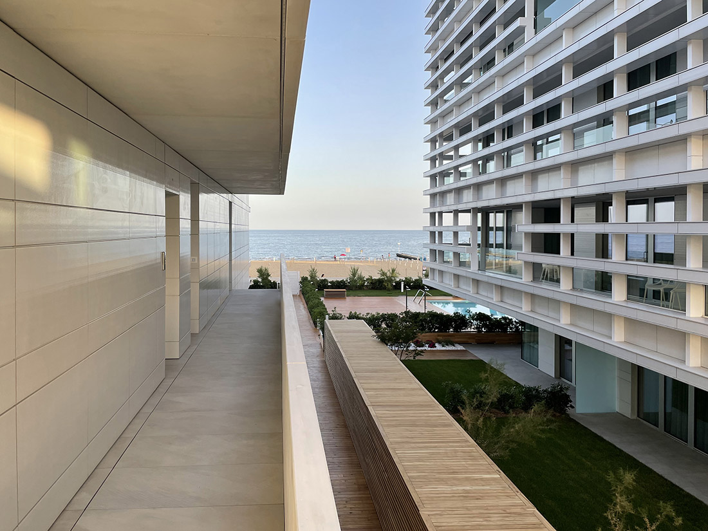
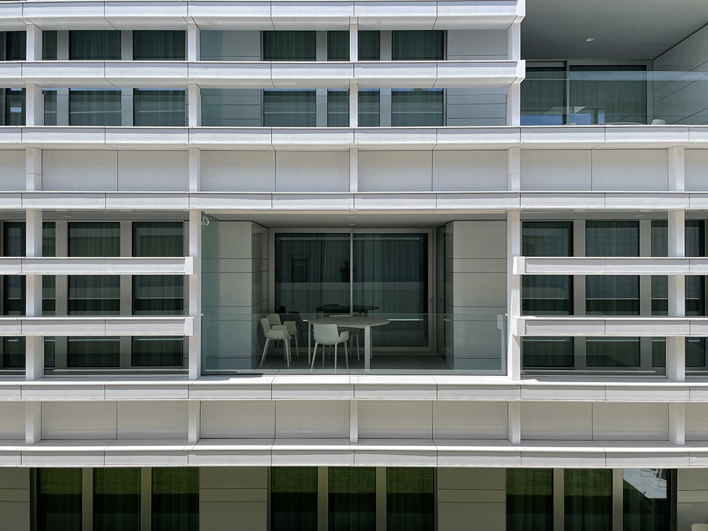
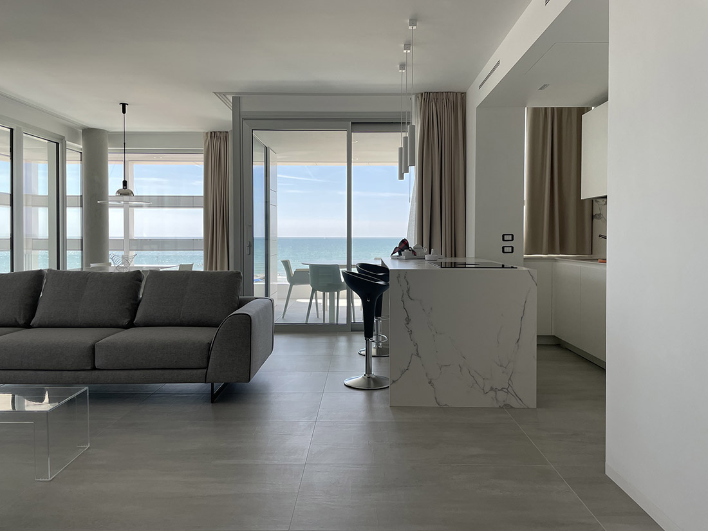
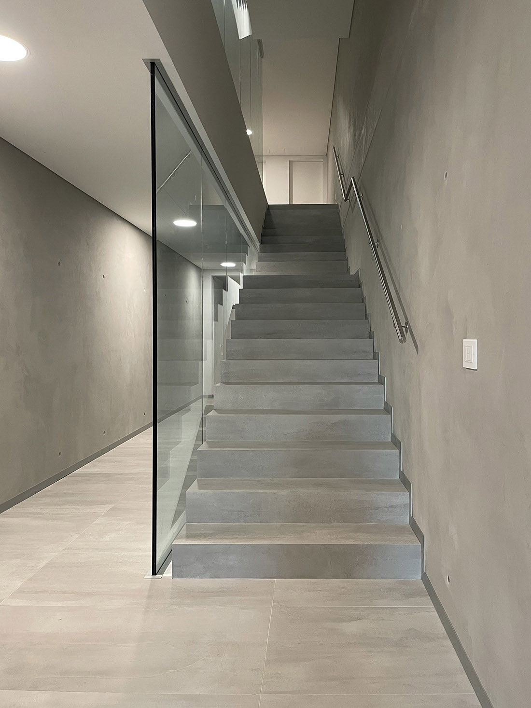
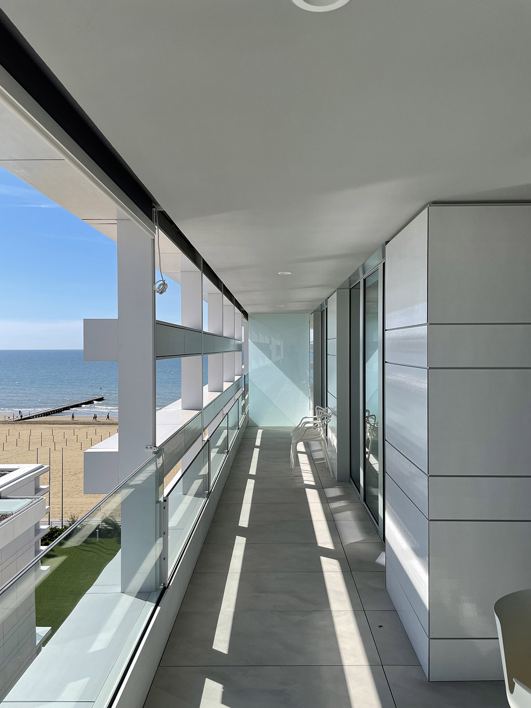
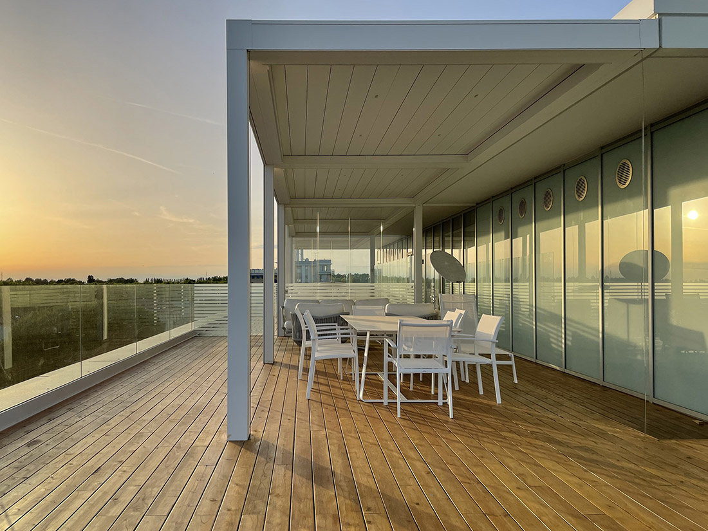
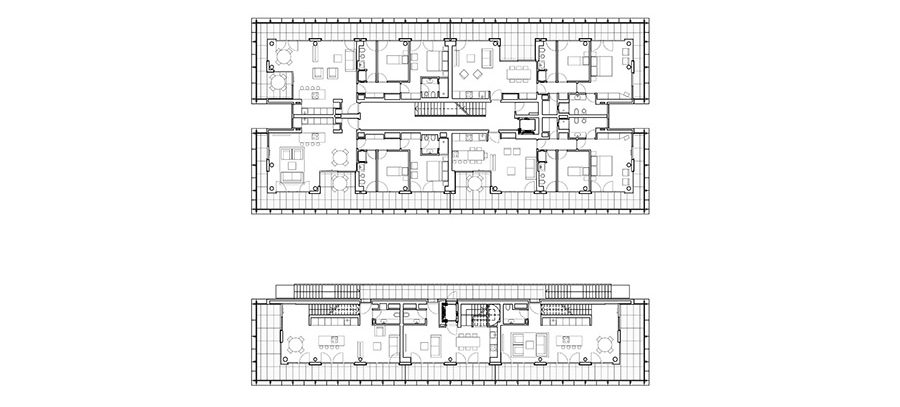
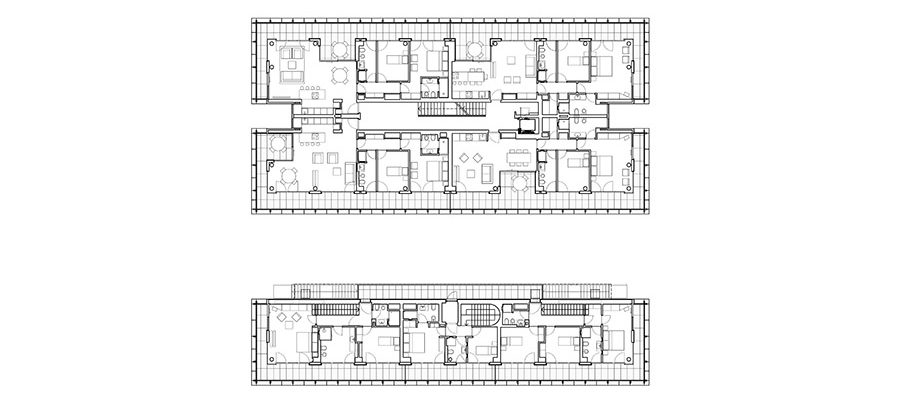
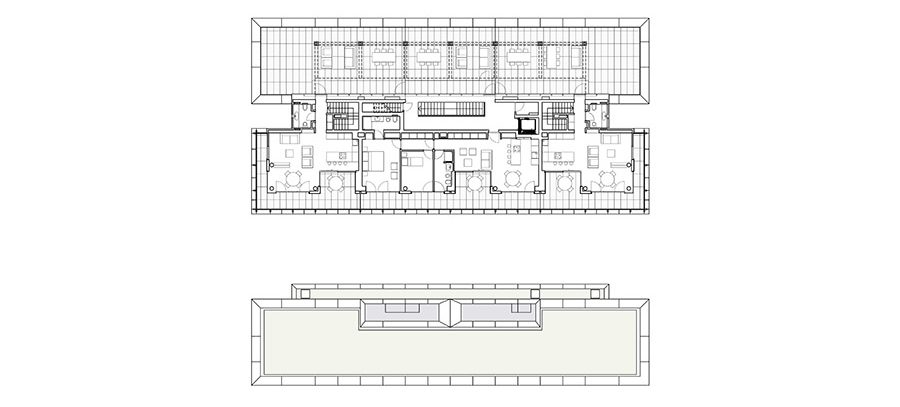
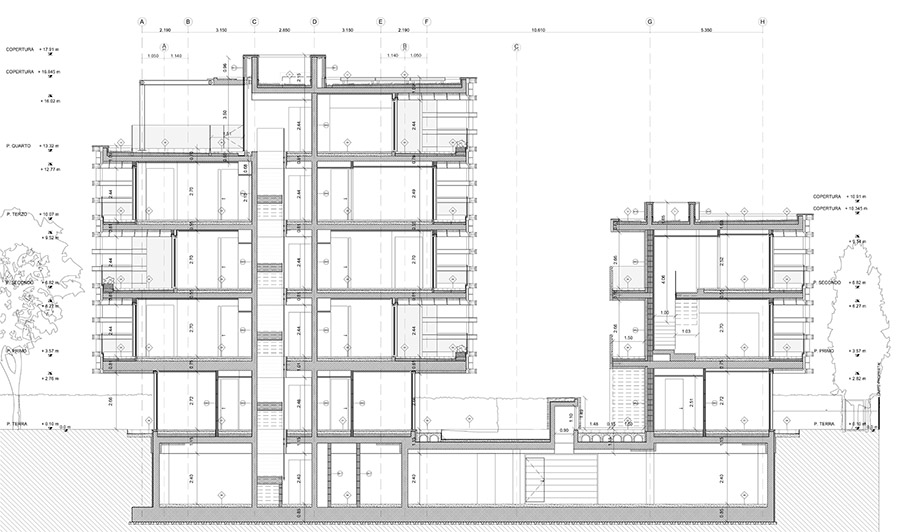

Credits
Architecture
B + D + M Architetti; Alex Braggion
Client
MIREVA
Year of completion
2021
Location
Jesolo, Italy
Total area
4.100 m2
Site area
4.711,41 m2
Photos
Alex Braggion
Project Partners
Proteco enginnering; Valter Granzotto, Impresa costruzioni Taschin; Andrea Taschin



