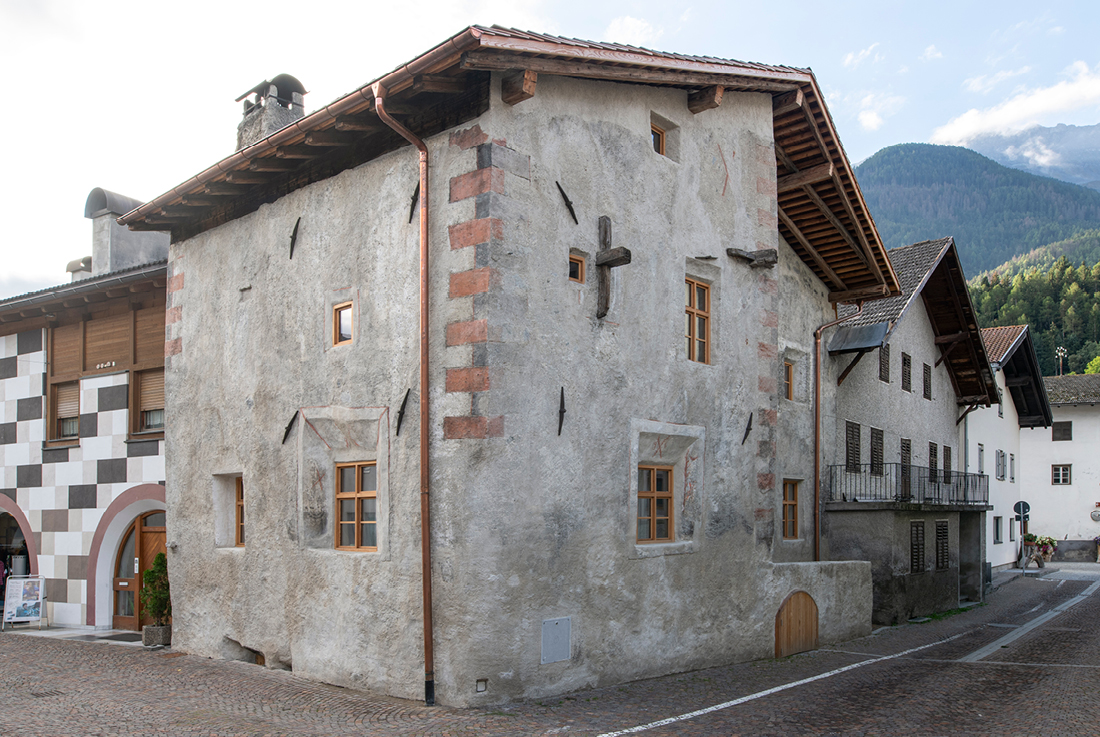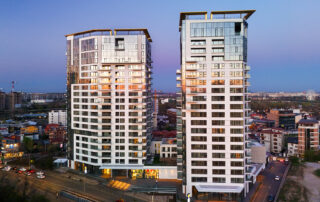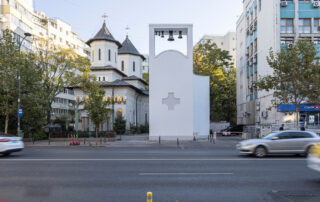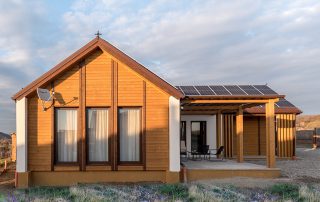As one of the oldest buildings in Prad, it was saved from decay directly by the architect as the builder. It is a listed building and was restored according to the relevant specifications. The shape of the building and all historical elements were retained and restored. Depending on the examination of the facade, windows were restored to their original historical condition. The shape of the roof remains the same; it was simply renewed, insulated, and provided with a roof covering in consultation with the monument office. Visible parts were made of larch, while sheet metal elements were made of copper.
Inside, the division essentially remains the same. Only the wet cells needed to be installed, which were located within the rooms or in the former small kitchen on the upper floor. An internal terrace was planned for the attic. This is essential to provide contemporary quality to the house, which lacks outdoor areas. The distances to neighboring buildings are maintained, and the terrace is not visible from any nearby point, thus not significantly altering the building.
Due to the raising of Silbergasse, the entrance to the cellar was made almost impossible. Therefore, an internal staircase was built into the basement. In the area of the outer walls, internal insulation made of sprayed lime plaster was provided. The building technology, including heating, was installed according to the latest requirements, always considering the retention of the inventory.
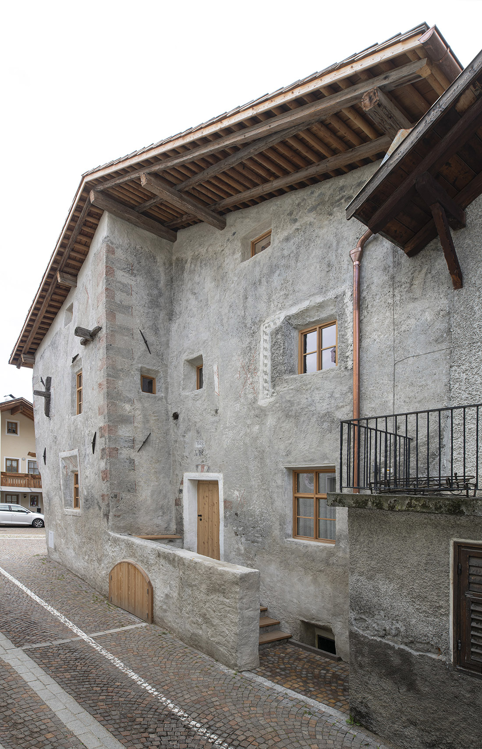
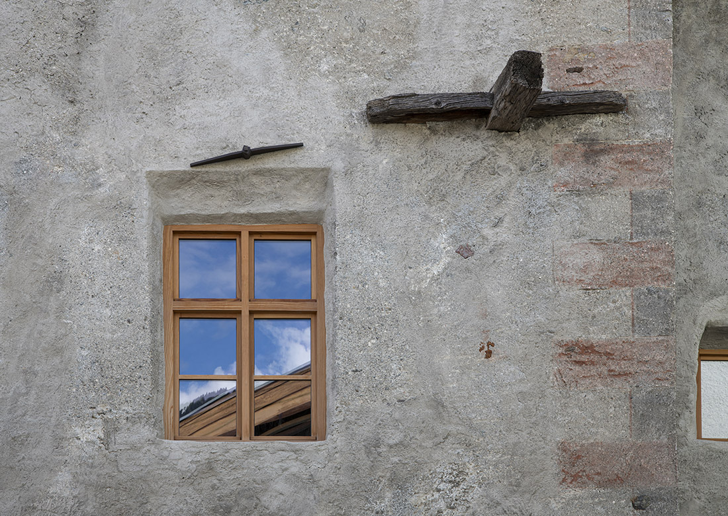
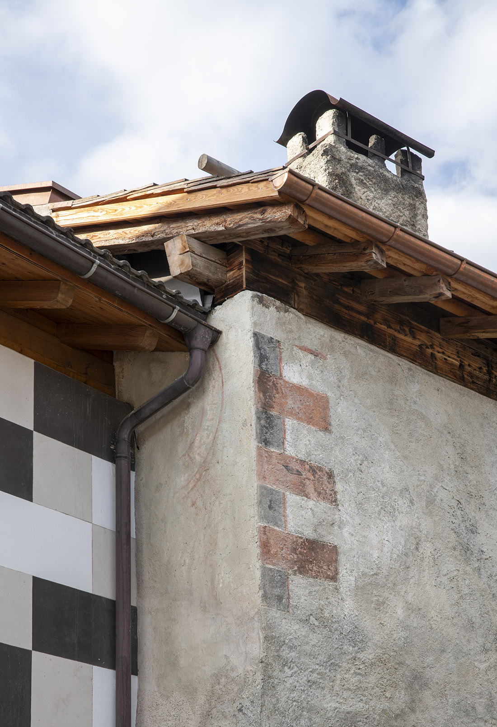
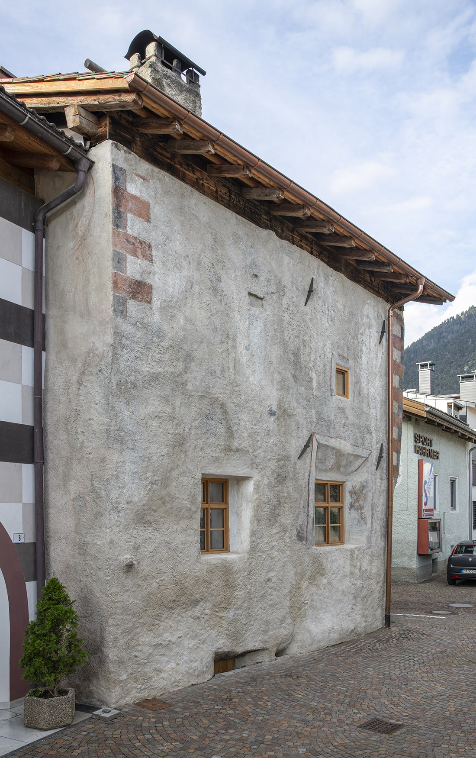
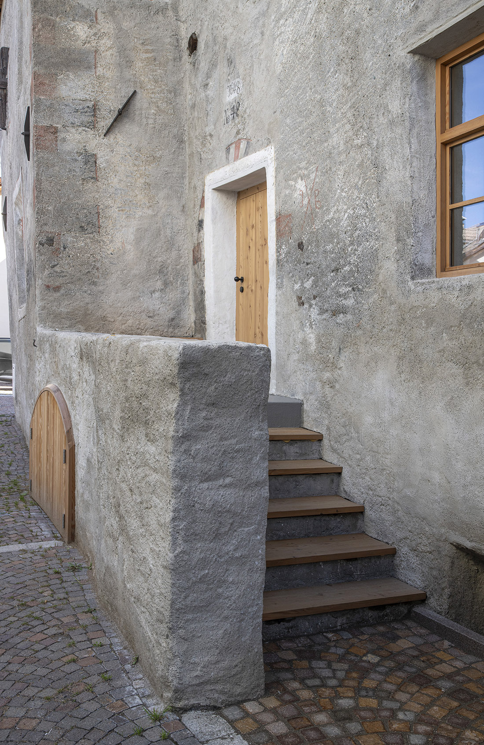
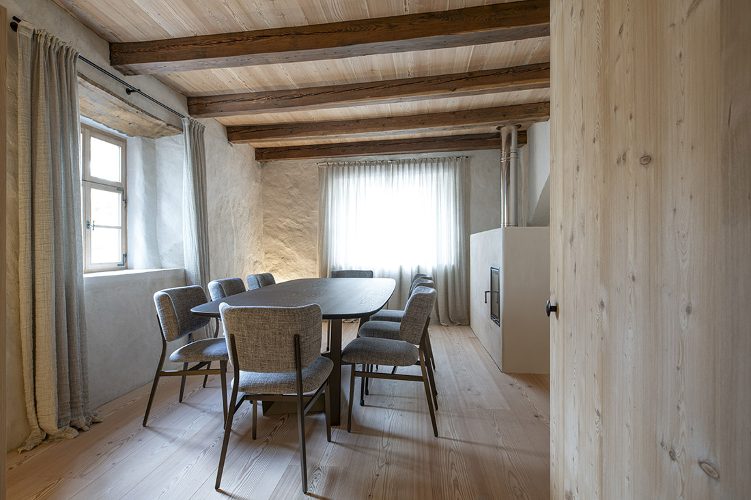
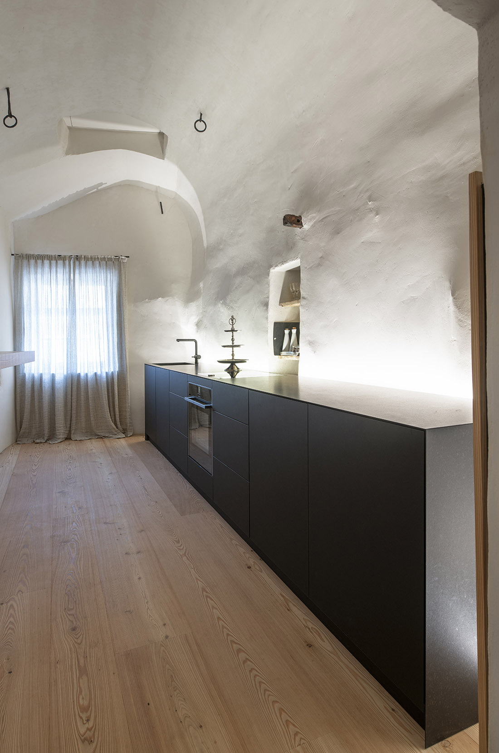
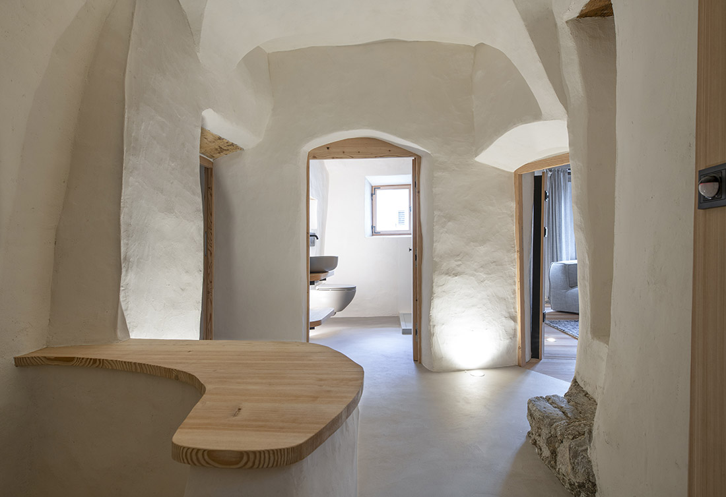
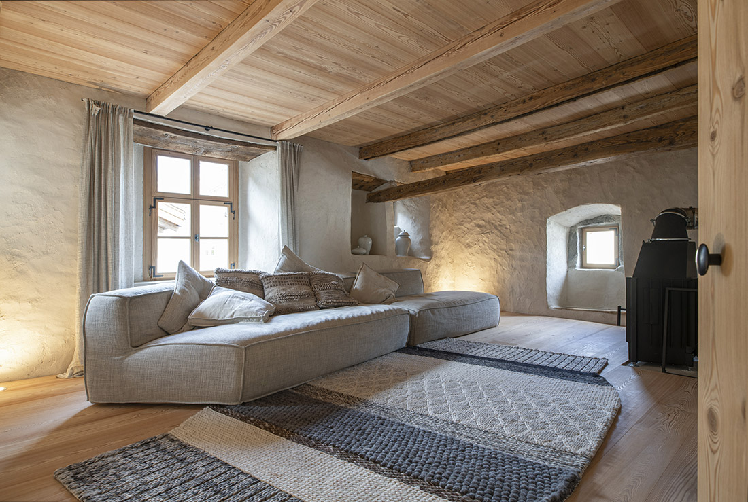
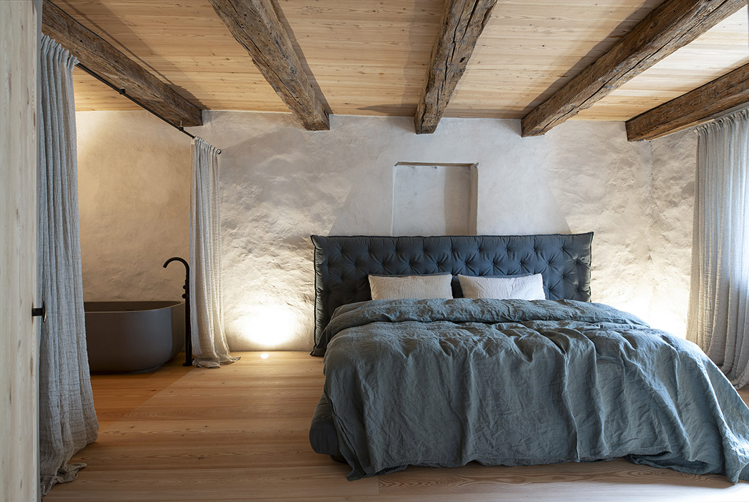

Credits
Architecture
Christian Kapeller
Client
Private
Year of completion
2023
Location
Prato allo Stelvio, Italy
Total area
200 m2
Site area
100 m2
Photos
Alexa Rainer



