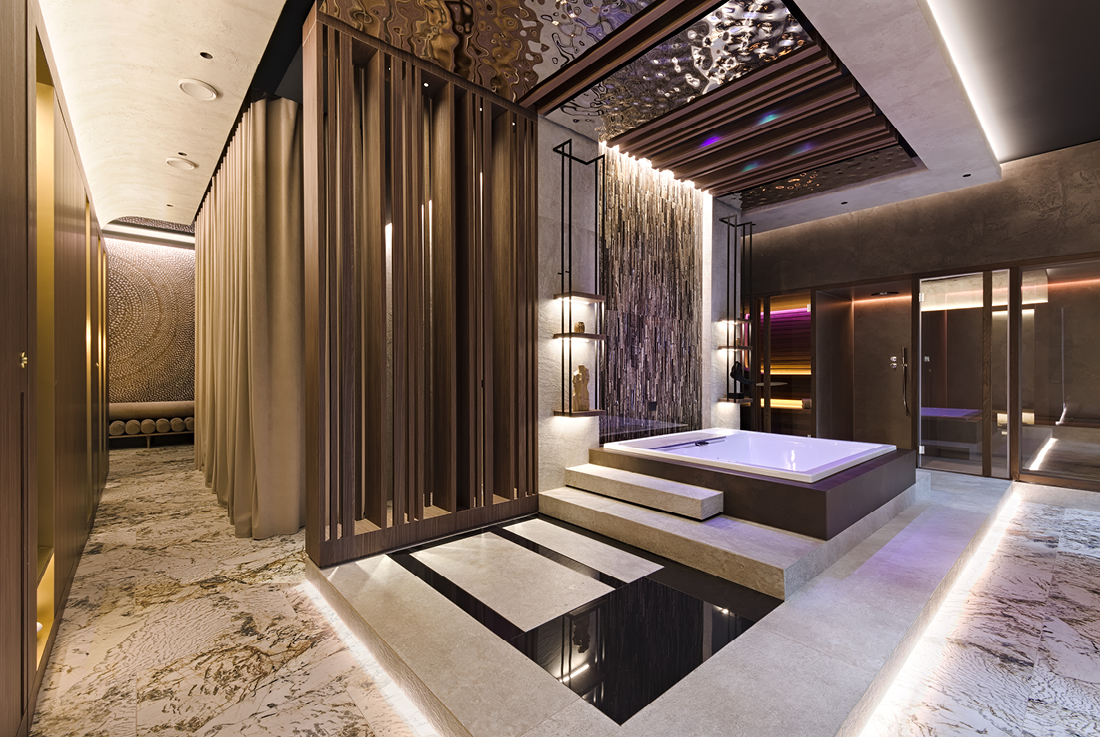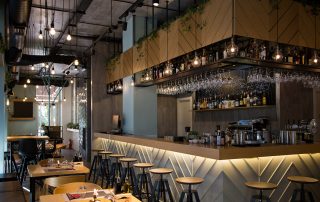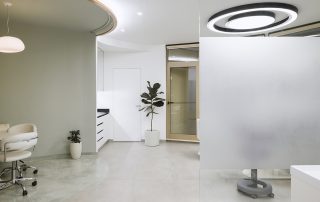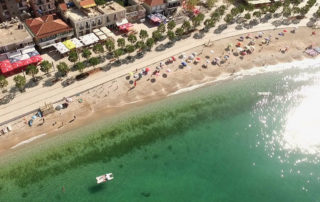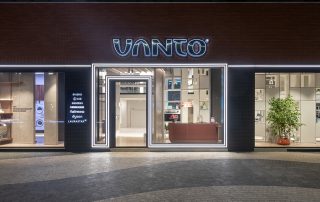La Spa Suite is an innovative hospitality concept located in Widen, a serene town close to Zurich. Spanning 160 m2, this exclusive suite is meticulously designed for couples, with the spa experience taking center stage. The concept draws inspiration from the lush forests of Switzerland and the urban landscape adorned with historic fountains, where precious waters flow. The aim is to evoke an intimate walk through nature, materializing visual and emotional sensations through interplays of light, sound, and textures.
The project encompasses two floors: the ground floor hosts a welcome area, master suite, and an intriguing spa path, while the basement floor features a treatment room, wine tasting area, and cinema. The primary challenge of the design was to ensure sustainability and reversibility of the project, achieved through minimized demolitions, custom furniture, semi-open dividers instead of rigid walls, and an elevated platform in a wooden structure, all accommodating the technical installations within. This approach allowed for the creation of privacy while preserving fluidity between spaces, fragmenting perspectives, and enriching visual experiences.
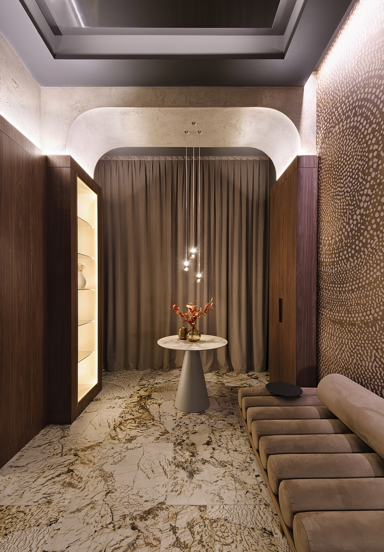
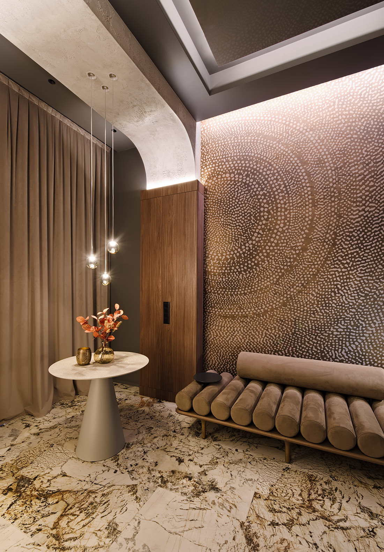
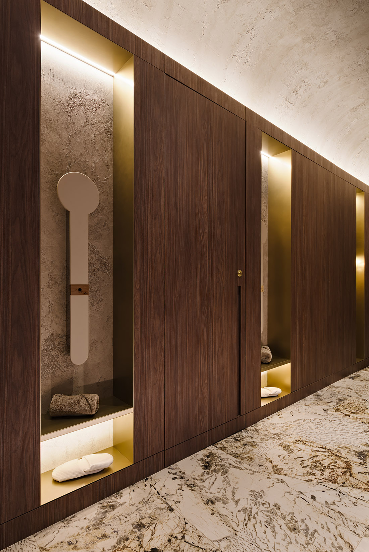
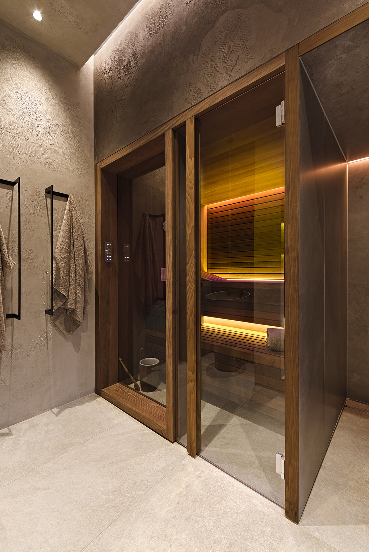
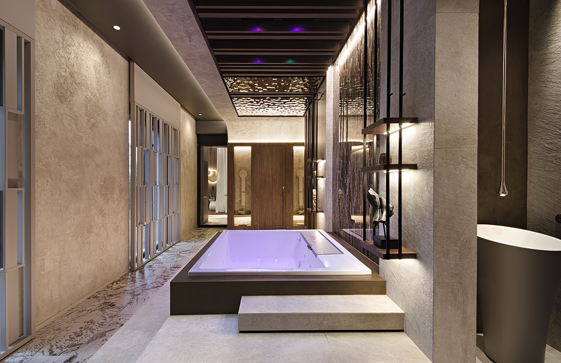
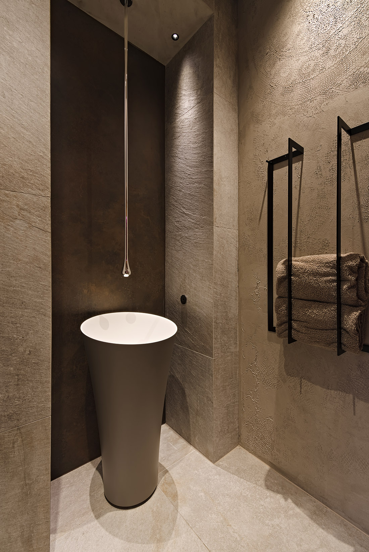
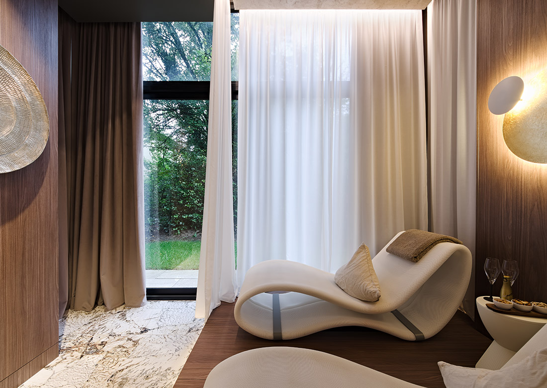
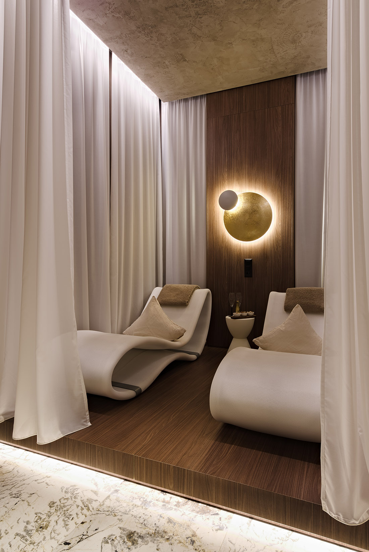
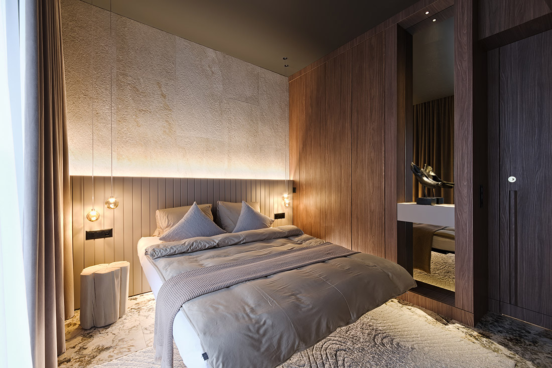
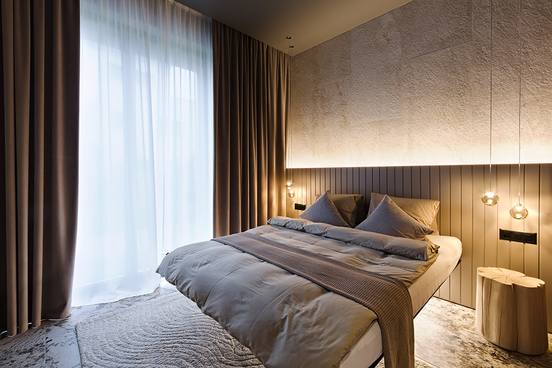
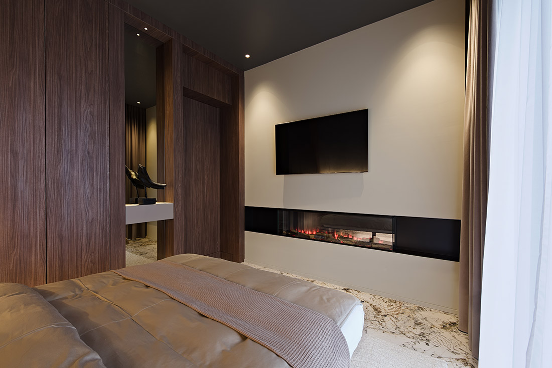
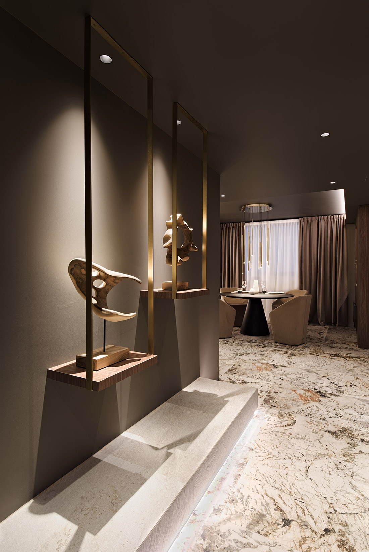
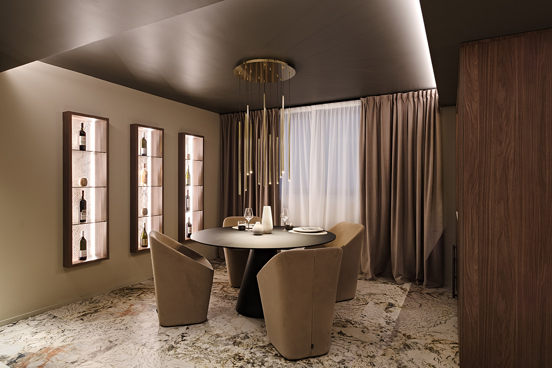
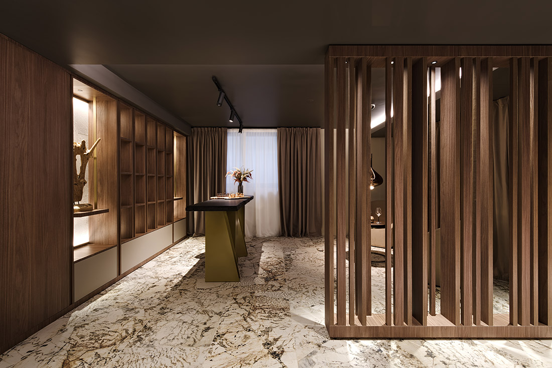
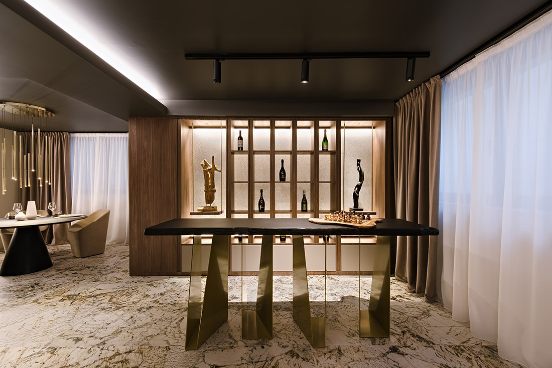
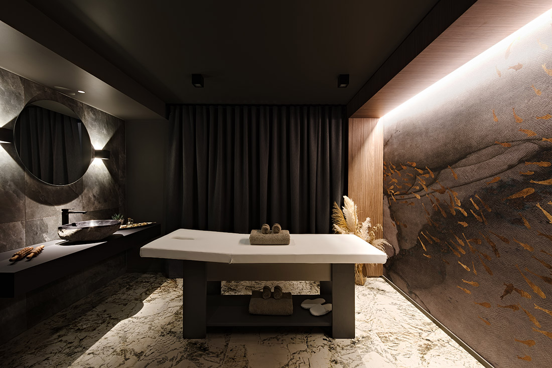
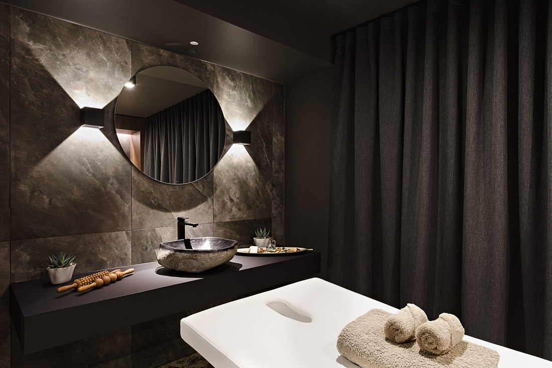
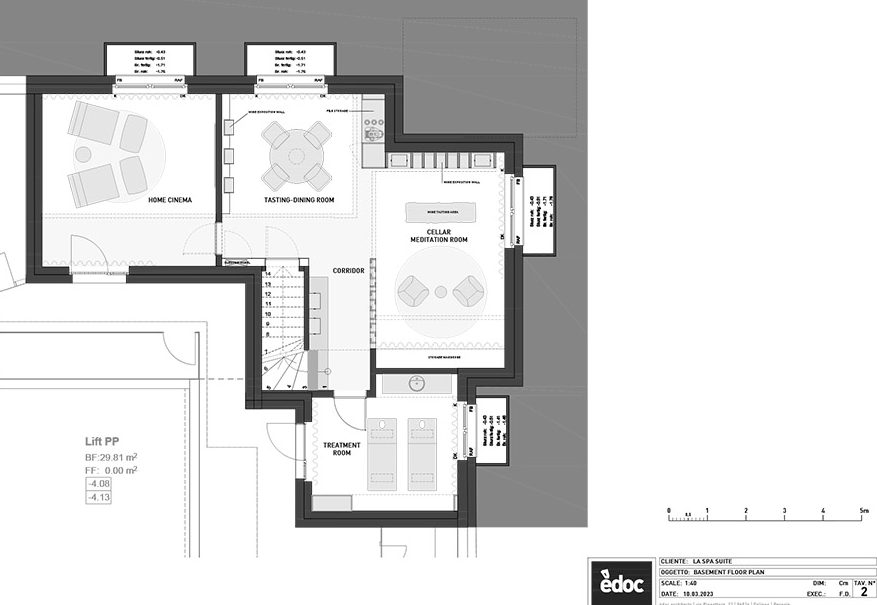
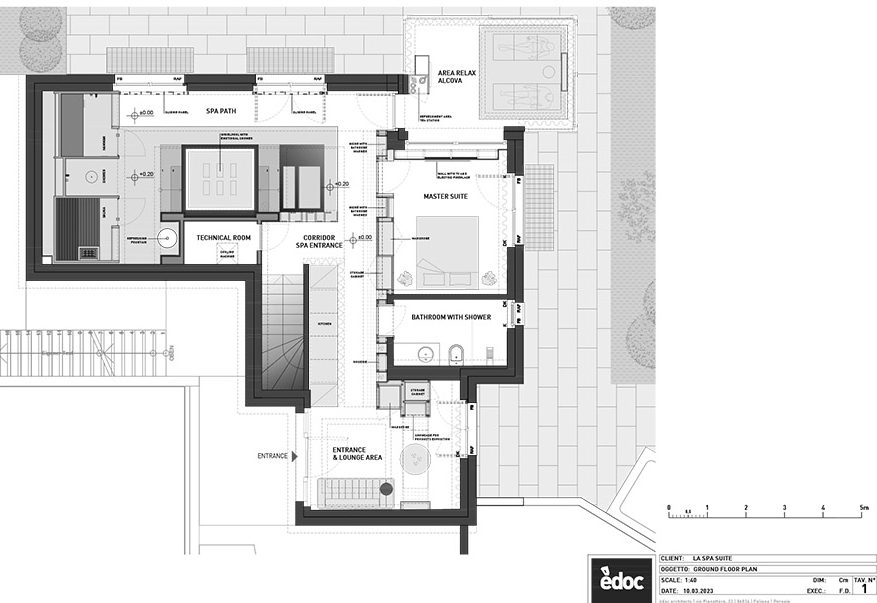

Credits
Interior
èdoc architects; Federico Dottorini, Hande Y. Dottorini
Client
La Spa Suite
Year of completion
2023
Location
Widen, Switzerland
Total area
160 m2
Photos
Federico Dottorini
Project Partners
Construction works: Green Edil 4.0 s.r.l.
Contract custom furniture and textile: Caporali Contract s.r.l.
Furnitures supplier: Meozzi Mobili
Lightings supplier: DEA Illuminazione
Spa equipments suppliers: Effe perfect wellness, Aquaform, Antonio Lupi, Gessi
Wall coverings and tiles: Glamora, Cerdisa Ricchetti Group, Cercom, Atlas Concorde, Laminam
Lime decorations: mo.made
Lightings: Flos, Panzeri, Lodes, Ideal Lux
Furniture: Tacchini, Pedrali, Talenti, Gervasoni, Kartell, Lago, Pianca



