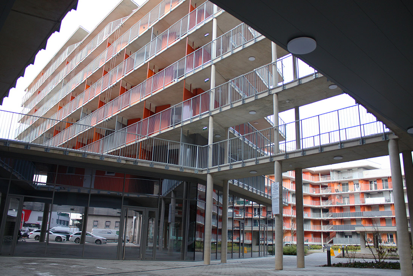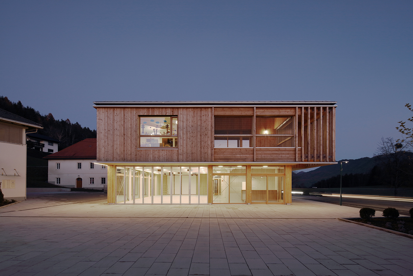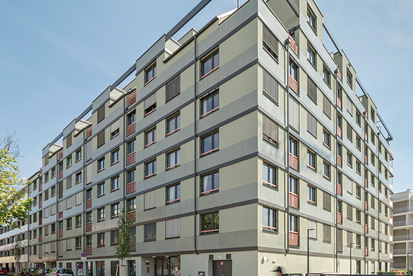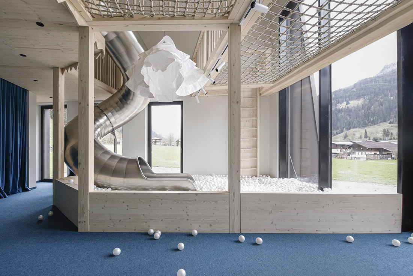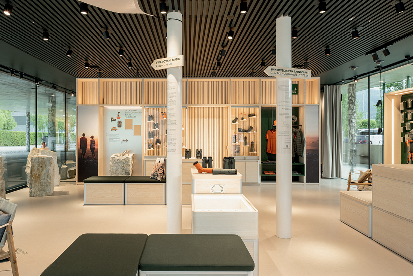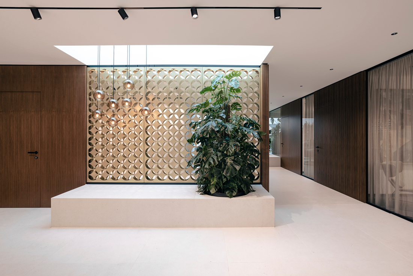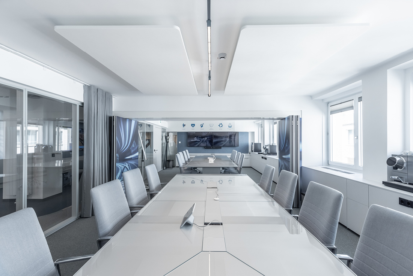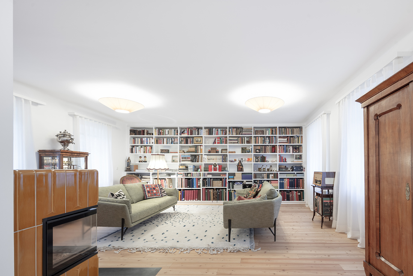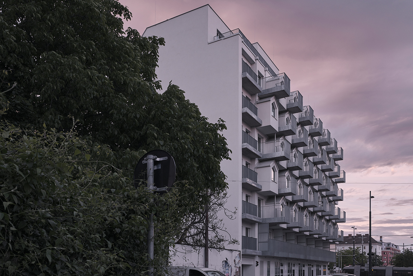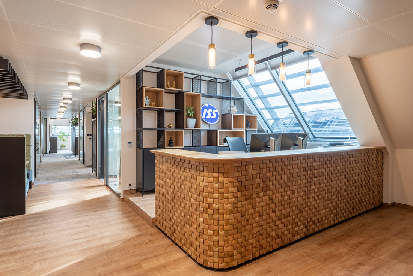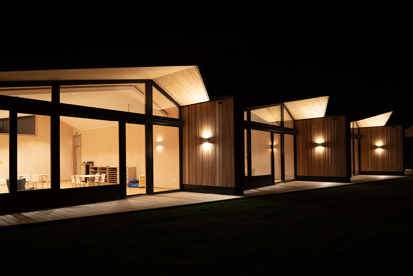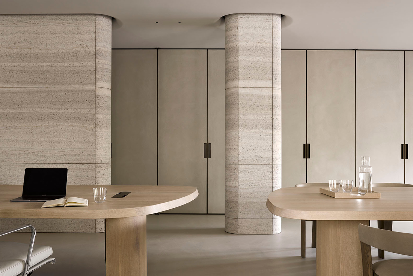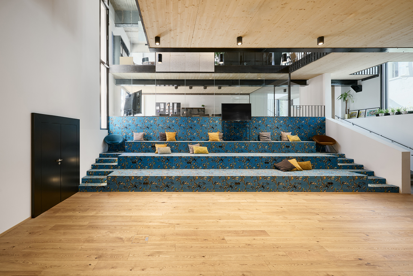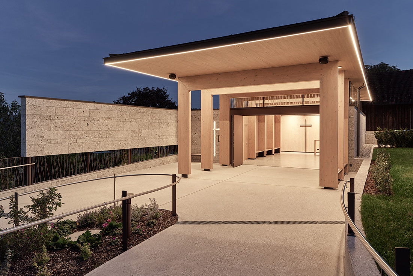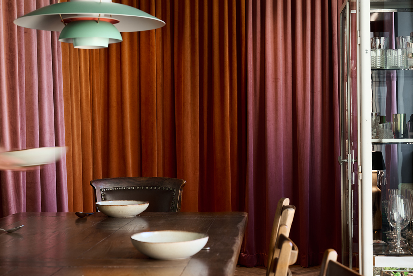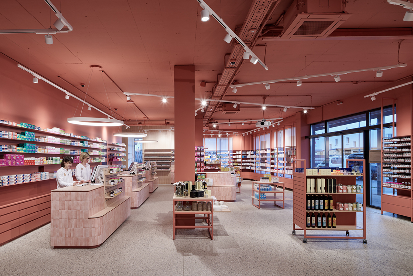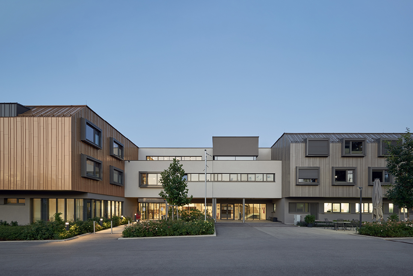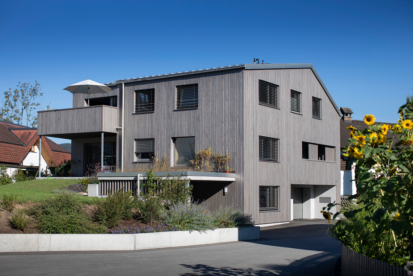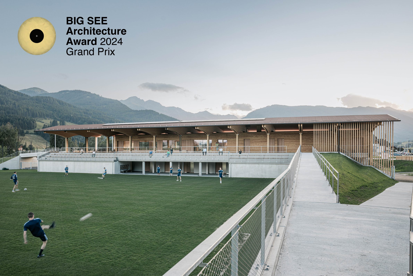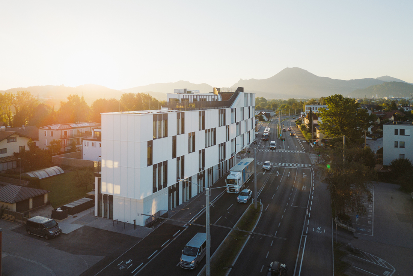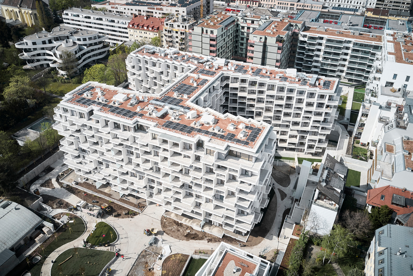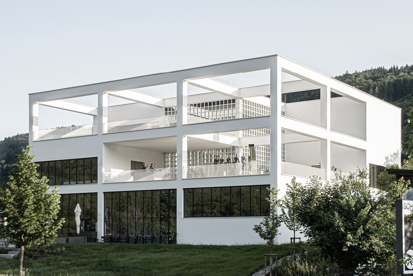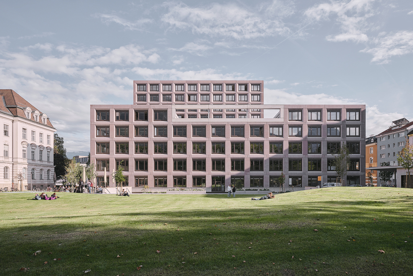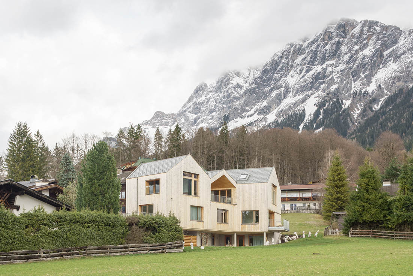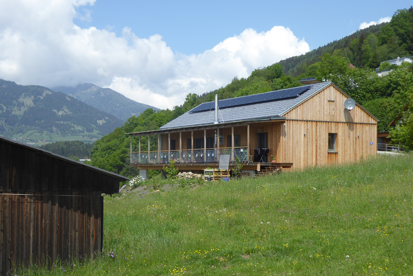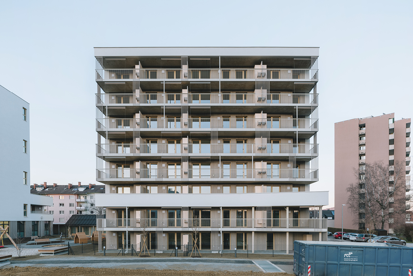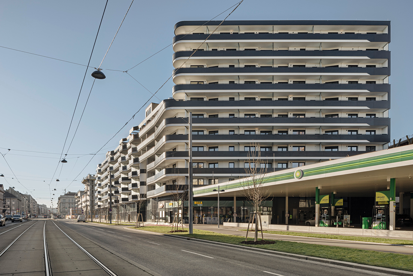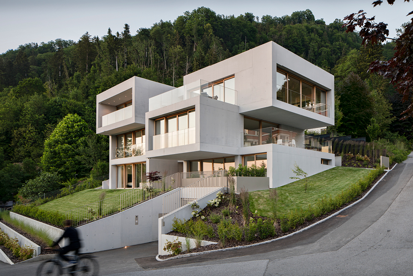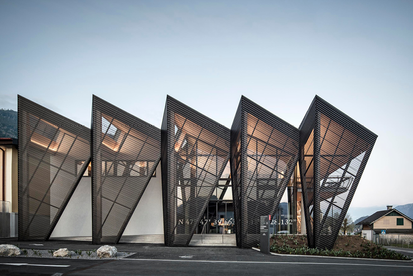Zadruga 2.0 – Neue Ortsmitte Ludmannsdorf
To the north of the state road, the core zone of the Ludmannsdorf settlement road is witnessing the development of a new building. The buildings have been shifted away from the street, with cultivated green
Housing for single parents
The former Siemensgründe area in the west of Vienna is undergoing development into a new residential quarter, with approximately 530 units spread across several building sites. Among these, the "Orchidea" component is designated for subsidized
Treuhand Union Steuerberatung
Offices tell a lot about a company – about its work culture and employees, about its attitude towards customers. Treuhand Union’s tax office – new working world. The result shows a modern, reserved and
JoAnn, Kinder- Erlebnisraum
The newly built JoAnn, an aparthotel with a sports shop and children’s ski school is located directly at the valley station of the Kleinarler Bergbahnen. Here, there is an approximately 120 m² adventure space
Swarovski Optik Store
The new Swarovski Optik Store is the perfect place for nature enthusiasts. Here you can discover and try out the entire range of binoculars, telescopes and accessories.The latest generation of binoculars is presented and
Baubüro Auböck Bau
Visual contact promotes informal communication among employees as well as a feeling of "togetherness" - qualities that are indispensable in a modern office environment. In the expanded offices of the Auböck construction company in
Voestalpine Railway Systems – Office Interior Design
In the offices of Voestalpine Railway Systems, everything runs on rails. With this in mind, the 6th floor of an office building from the 1950s in a prime location in Vienna was transformed into
Gudrun Apartments
Fifty apartments and six offices were constructed in a new building on an empty lot in Vienna. The first phase focused on the necessary rededication support work. In subsequent phases, optimal light conditions were achieved
ISS Facility Services Austria
Merging culture and design. An exciting play of colors consisting of a calming blue and a fresh yellow runs like a red thread through the entire office space of the core-renovated corporate headquarters of ISS
Kindergarten Mattighofen Nord
The municipal community of Mattighofen expressed its desire to utilize wood not only structurally but also visibly, creating an inviting architectural composition. The floorplan of the four-group kindergarten was developed based on the pedagogical concept
Showroom – Fink Steinhandwerk
Honest craftsmanship and regional authenticity Interior design is something very personal and reflects the individual character of the clients. It is decisive for the atmosphere and mood that is experienced in a room. It
Adaptable Spaces: Medienhaus Kapitelsaal
In the heart of Salzburg’s historic center, nestled beneath the grandeur of the Fortress in a UNESCO World Heritage Site, lies the “Medienhaus Kapitelsaal.” The project began with a noble mission: to transform an
Aufbahrungshalle Geboltskirchen
A modest structure, designed to harmonize with its surroundings and particularly with the adjacent church, completes the new sacred ensemble of Geboltskirchen. Situated at the south-western end of the cemetery complex, the building's covered front
Flores Pharmacy
The Flores pharmacy in the lively Dionysen district of Traun near Linz is intended to express one thing: flourishing life. Through architecture, color, charisma and even through the design of the logo. A completely
NÖ Pflege und Betreuungszentrum Hainfeld – Niederösterreich
The building project entails constructing new building components B+C+D, in addition to renovating existing building E. The extension comprises a three-story structure with an added partial basement, divided into two sections: B+C and a two-story
Umbau Haus Pintaric
A mother and daughter inherited a detached house from the 1960s requiring refurbishment to enhance energy efficiency and incorporate an additional residential unit. Situated in a rural setting sloping towards the road, compliance with distance
Sports family and leisure center “Lungau Arena”
In the newly built sports, family, and leisure center, additional sports offerings were introduced alongside grass and artificial turf football fields, including facilities for stock sports, tennis, beach volleyball, and ice skating. Two strategically positioned
MB 110 | Bierbrunen
This building hosts offices, commercial spaces, and 34 residences, promoting mixed-use development and reducing mobility demand. Enhanced mobility options, including a nearby bus stop, encourage environmentally friendly transport. An additional lane on the Munich Federal
Schütz Art Museum
The private museum stands as a three-story landmark, embodying the concept of an “art storage” while remaining visible from a distance. Its design revolves around the open staircase, serving as a core connecting all
Ágnes Heller Haus
The guiding urban planning principle entails compressing development along the Innrain and maximizing urban space reserves consistently. The resulting green space serves as a valuable inner-city recreational area, promoting sustainability across social, ecological, environmental,
Aerli House
Apartment building with four units in the Tyrolean Alps, harmonizing the surrounding nature, traditional local architecture, and innovative living concepts. Three prominent gabled roofs make a bold architectural statement. Natural wood envelops the exterior, gradually
Wohnanlage Franz Pichler Straße
The New Smart City Weiz is envisioned as a versatile mixed-use district situated in the quaint city of the same name in East Styria. It aims to cater to diverse needs by incorporating family housing,
LAX – Laxenburgerstrasse
In Laxenburger Strasse, a new home has been created for 229 families, accompanied by creative workspaces in the form of three commercial units. The architectural vision unfolds into an impressive north-facing section, reaching a maximum
Talstation Schafbergbahn
The valley station of the cogwheel railway is situated at the base of the Schafberg directly on Lake Wolfgang. It comprises a two-storey main building and a single-storey outbuilding, which, along with the existing workshops,


