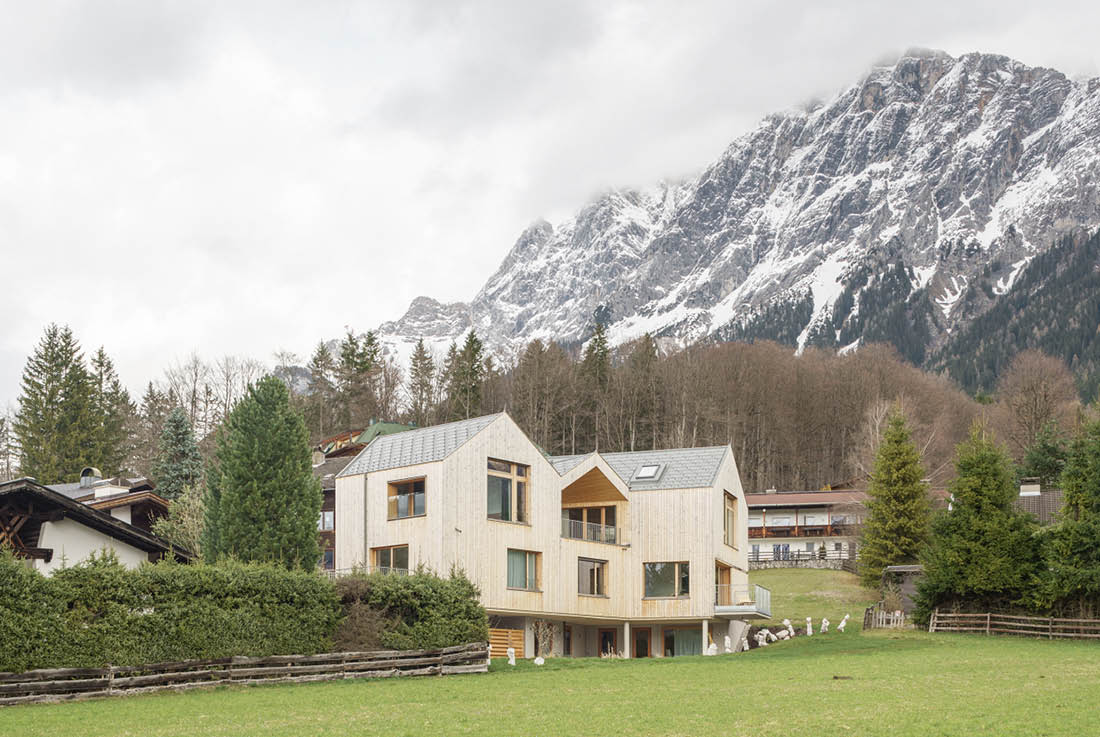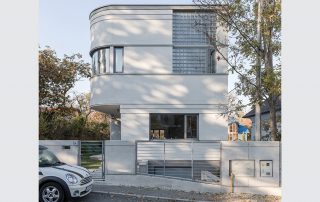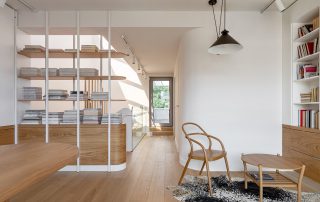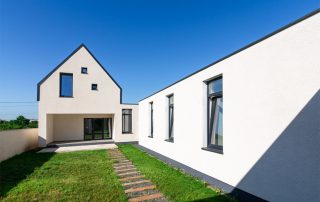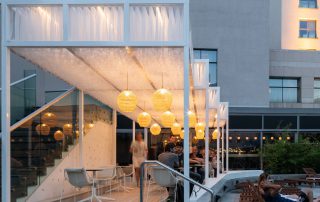Apartment building with four units in the Tyrolean Alps, harmonizing the surrounding nature, traditional local architecture, and innovative living concepts.
Three prominent gabled roofs make a bold architectural statement. Natural wood envelops the exterior, gradually acquiring a distinguished silver-grey patina that blends seamlessly with the surroundings. The structure rests on a simple concrete base, offering a modern interpretation of the traditional Tyrolean barn. Expansive panoramic windows and locally sourced natural materials such as solid wood, lime plaster, and alpine stone blur the boundary between indoors and outdoors, bringing the beauty of the surroundings into the living spaces.
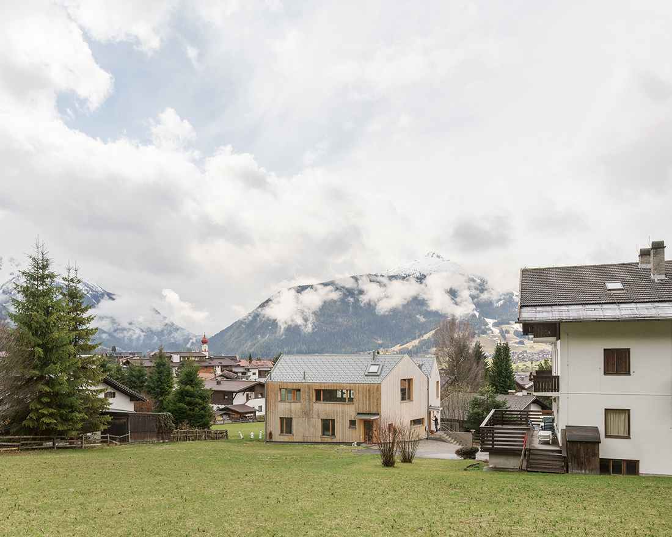
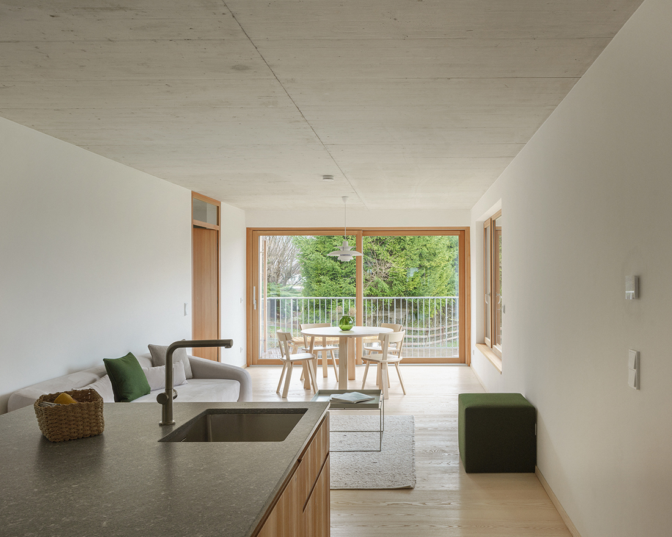
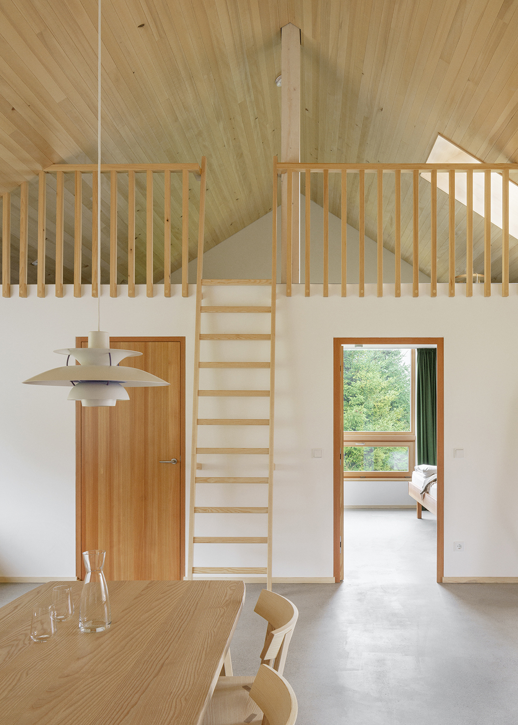
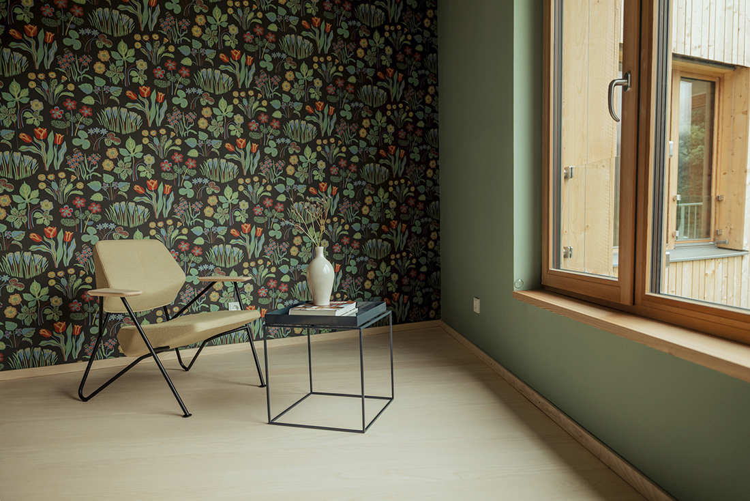
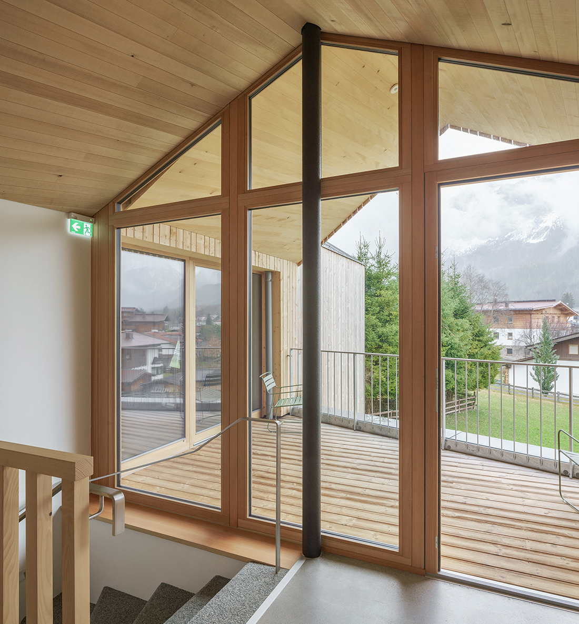
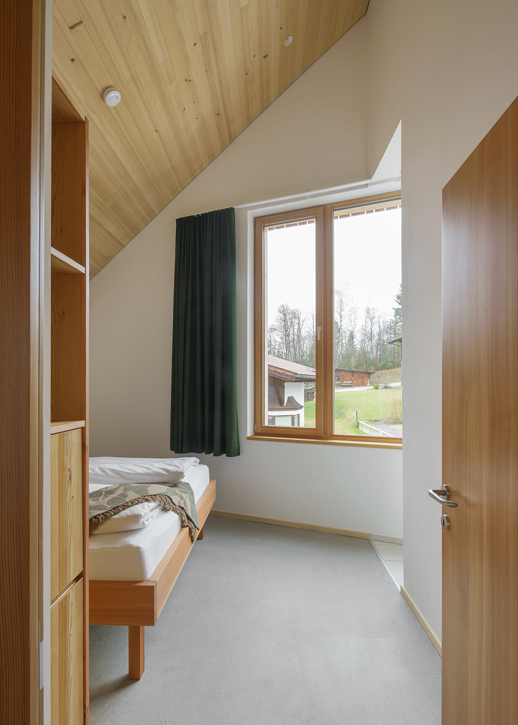
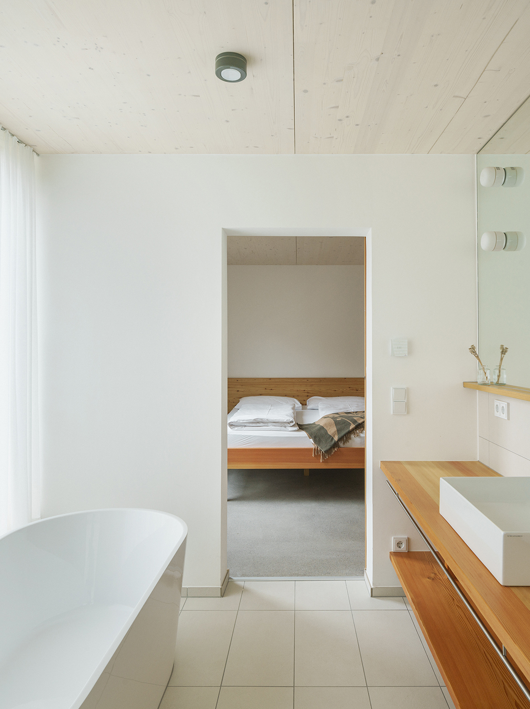
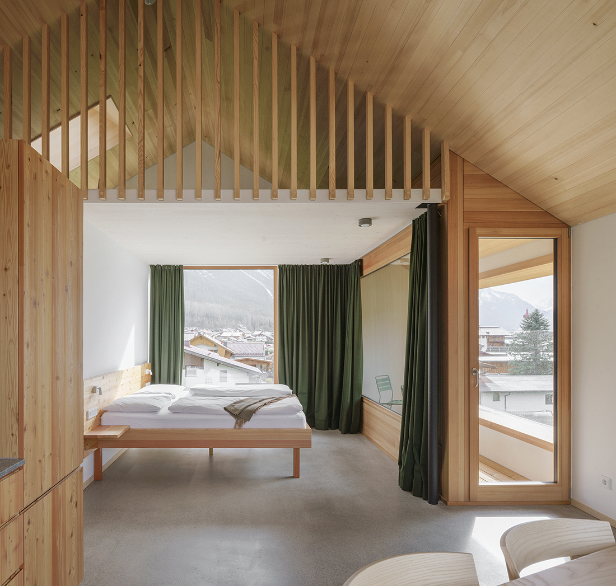
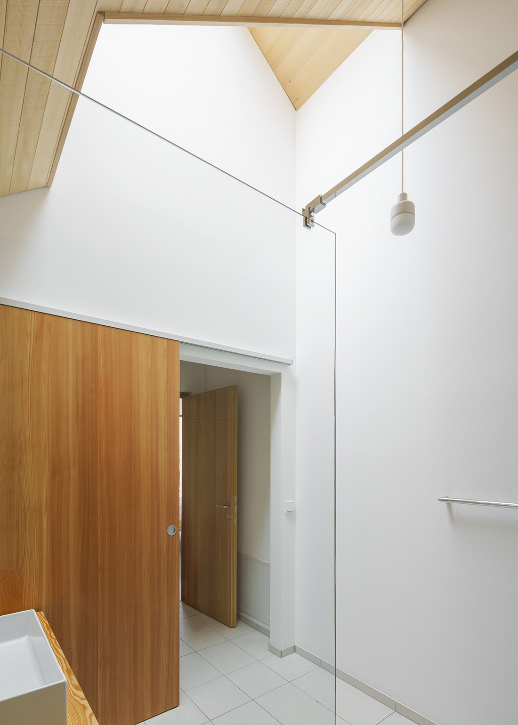
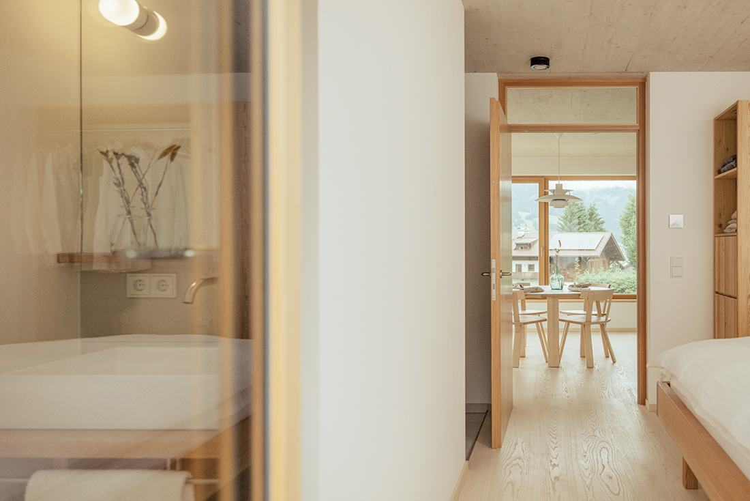
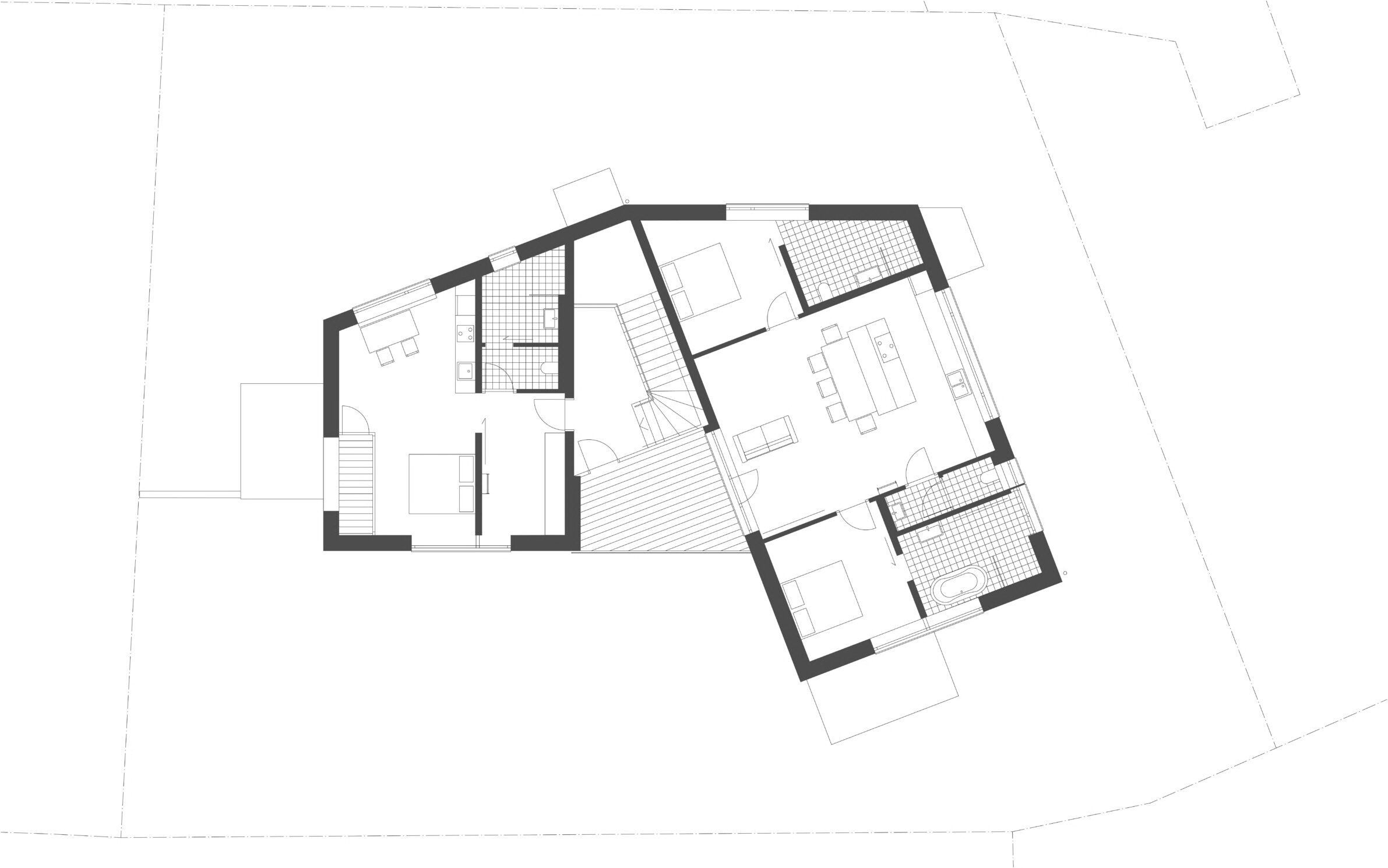
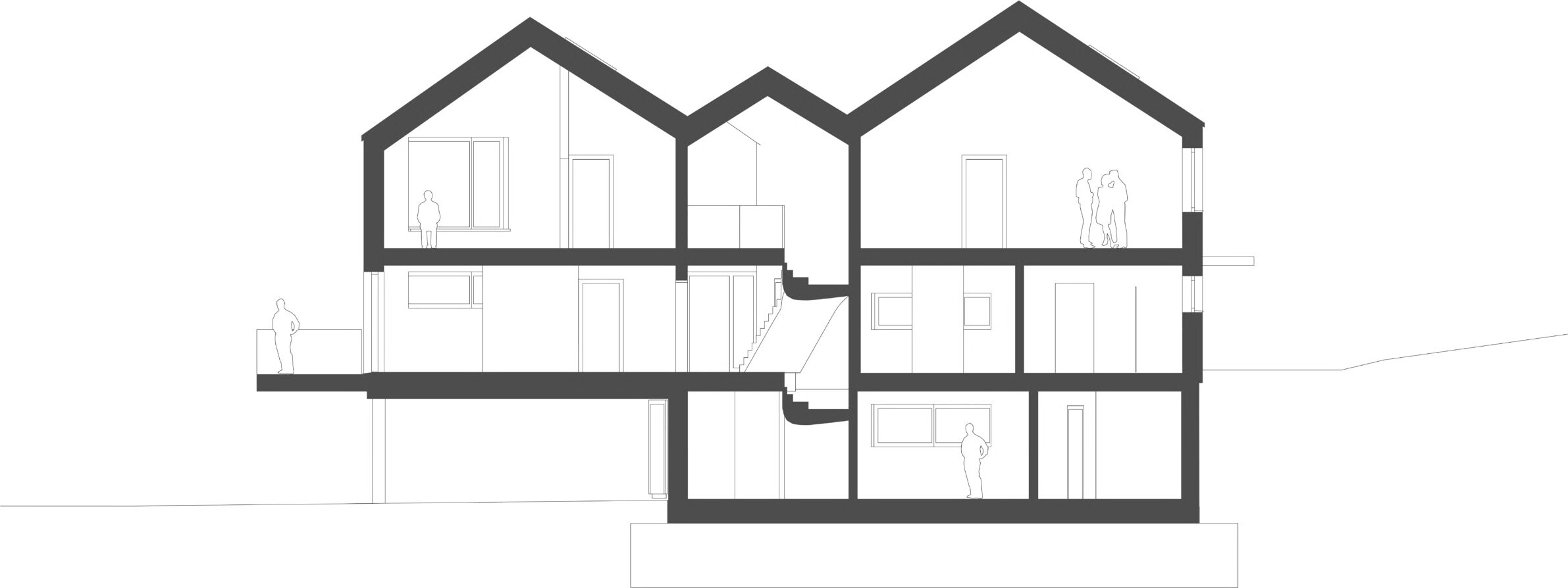
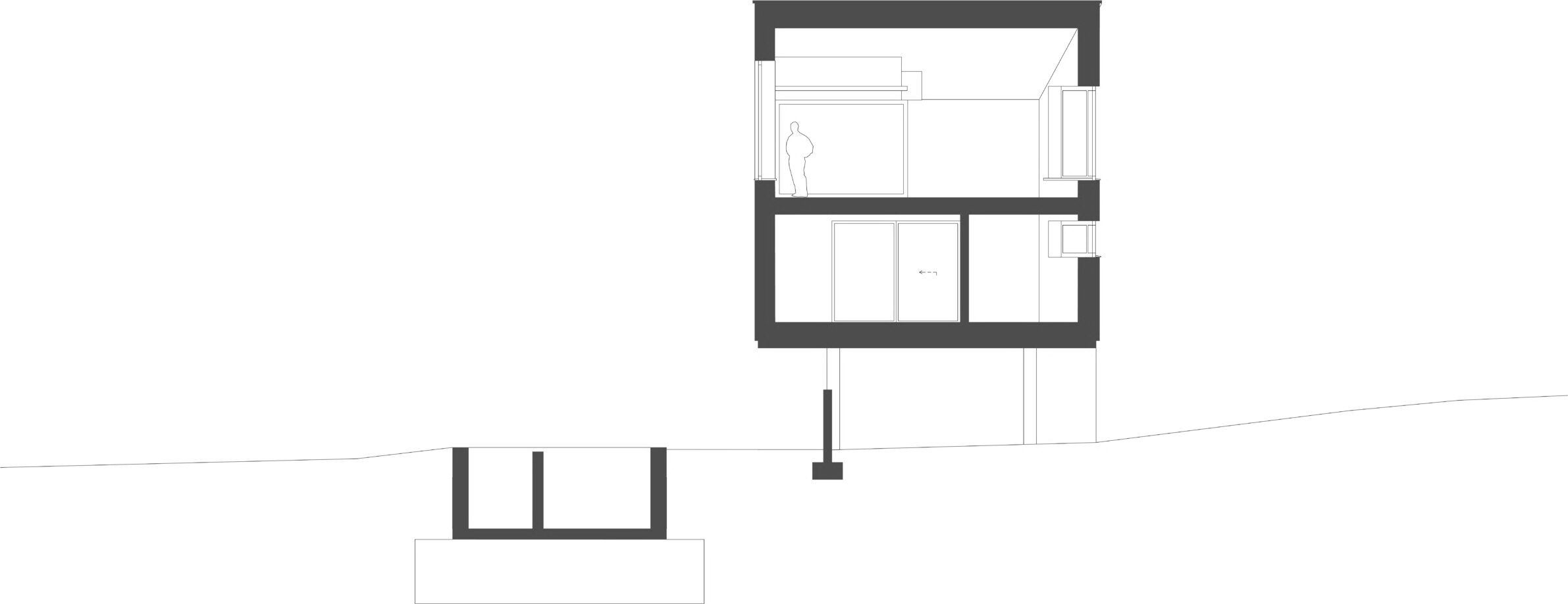

Credits
Architecture
Groener Architekt ZT; Jurgen Groener
Year of completion
2023
Location
Ehrwald, Austria
Total area
450 m2
Site area
750 m2
Photos
Sebastian Schels
Project Partners
All commisioned contractors and companies come from the Tyrol region. The vicinity for all project partners to the building site was max. 100km.
Used building materials were obtained as local as possible.



