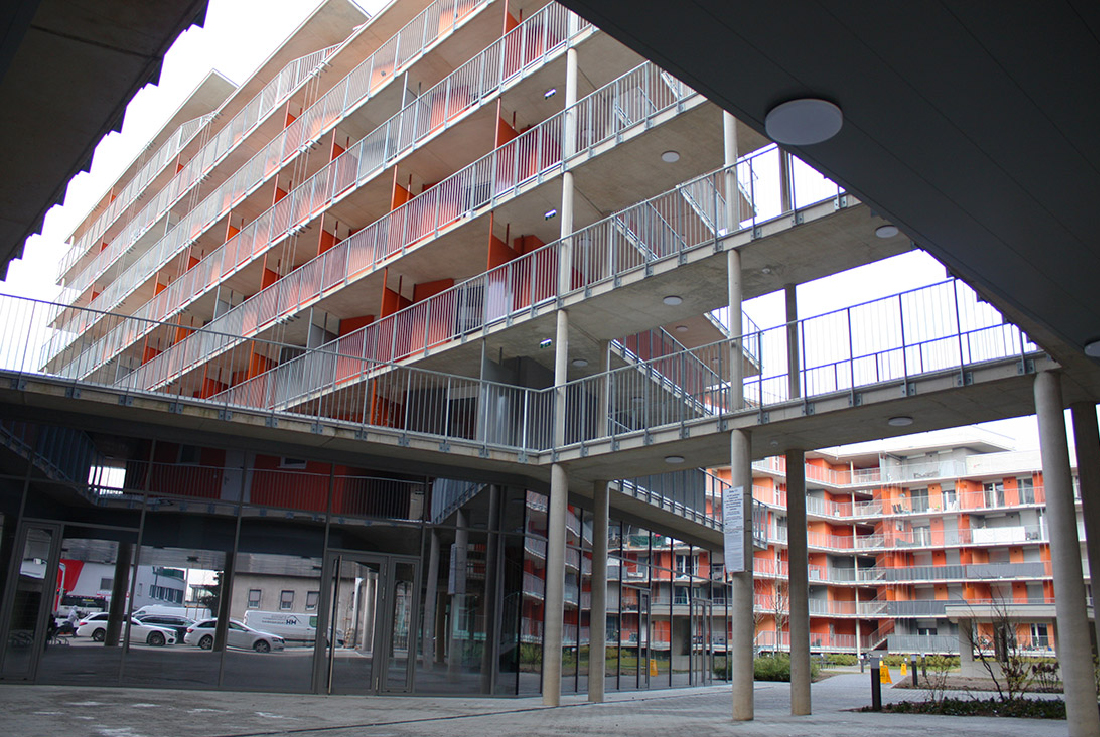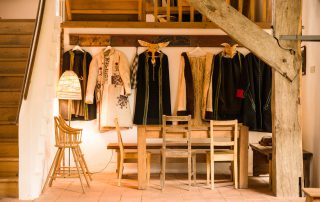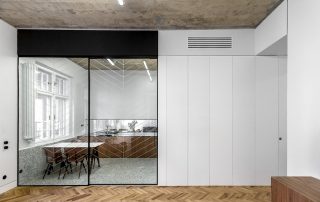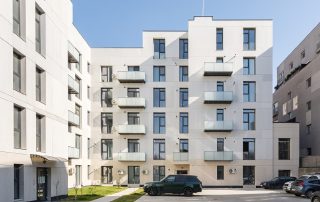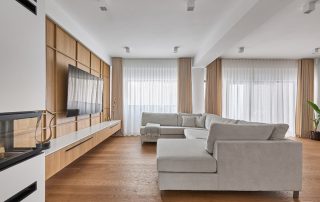In the urban transformation area, the project serves as a potent prelude to dense urban development. The structure of the proposed building creates a commanding portal for southern city access to Graz. The gradual variation in building heights articulates a diverse urban rhythm, facilitating connectivity between existing and upcoming developments along Triesterstrasse. By integrating nature with the built environment and varying building heights, an urban landscape emerges, balancing the demands of public space with private retreats.
The neighborhood square in the southeast becomes a new focal point for public life on Triesterstrasse. The transition into park-like access and inner courtyard zones is evident as urban, square-like textures give way to lush garden landscapes. Beyond the public ground floor areas, all building facades are pleasantly overgrown. Behind this greenery lie continuous open areas, alternating between access zones and residential-related open spaces. The roofscape forms a three-dimensional loop—a versatile experiential space for all residents, creating a distinct identity for the entire project.
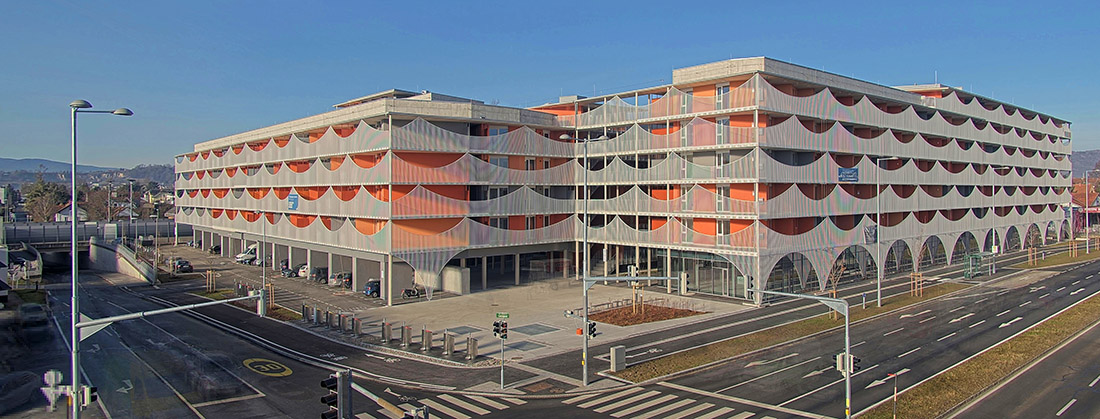
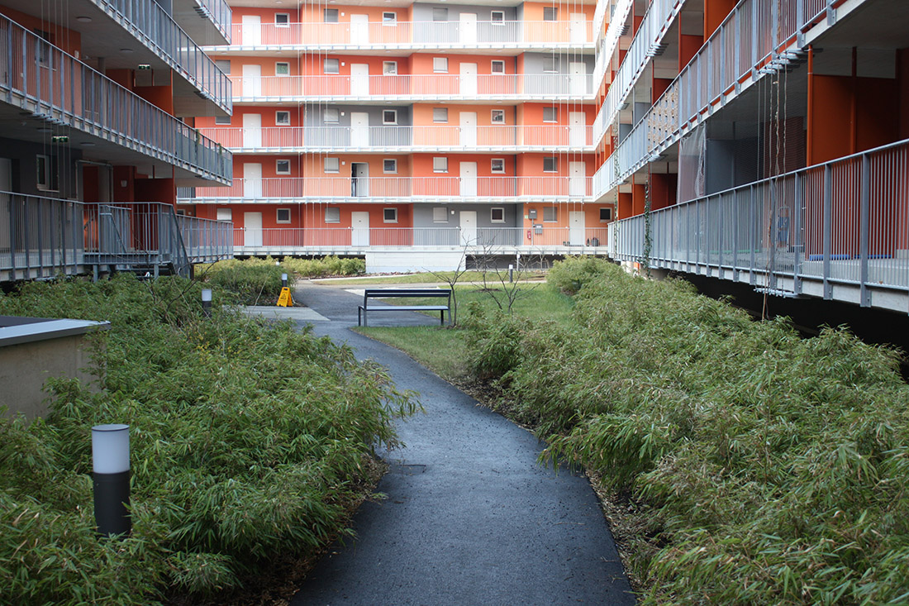
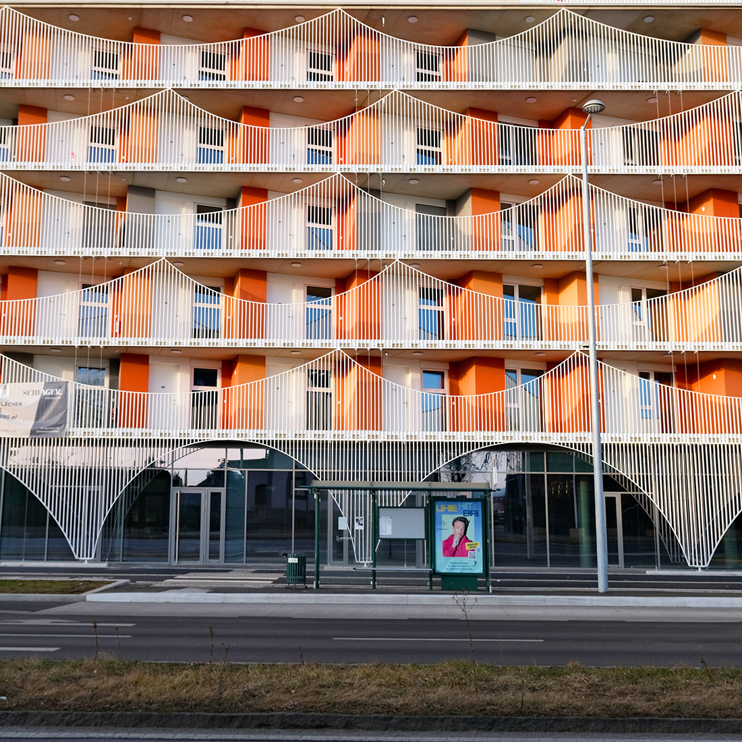
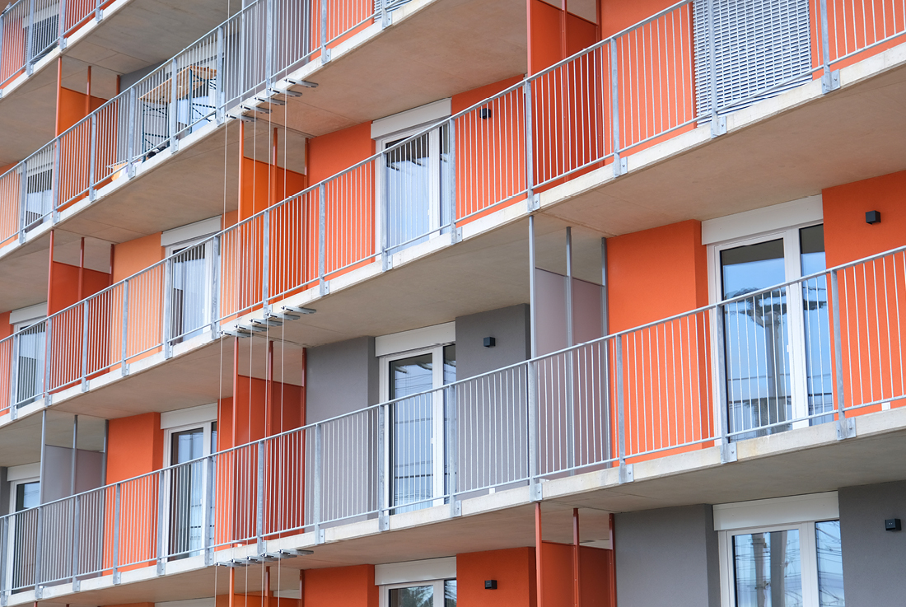
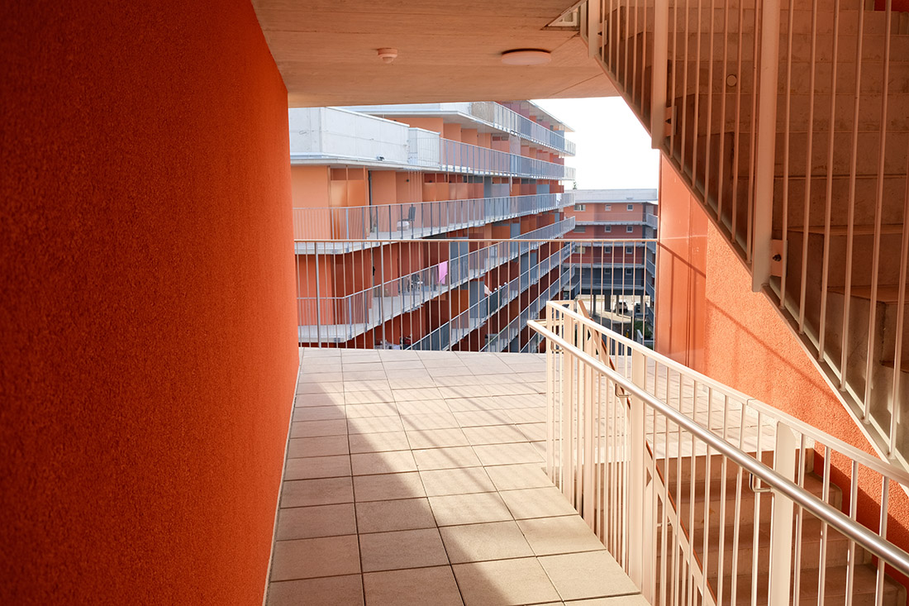
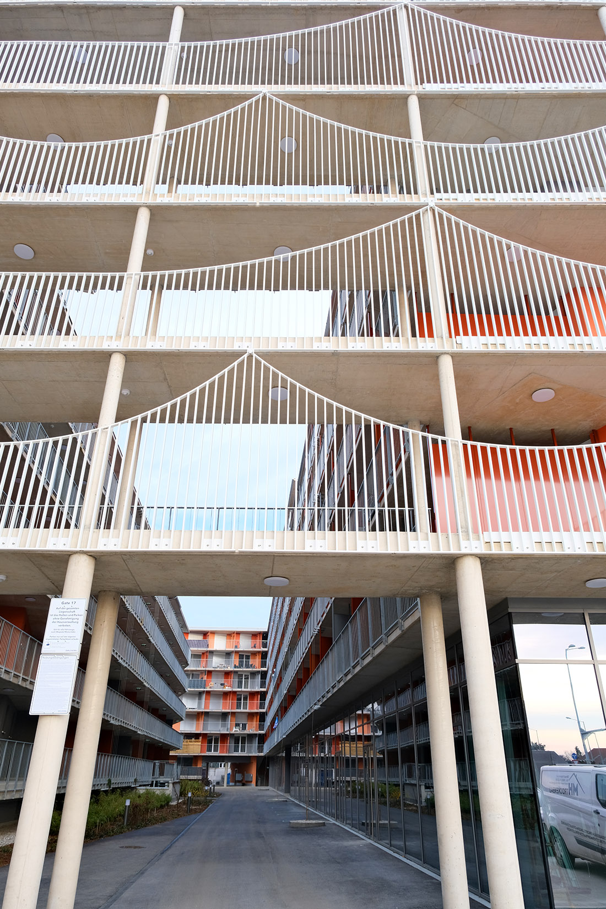
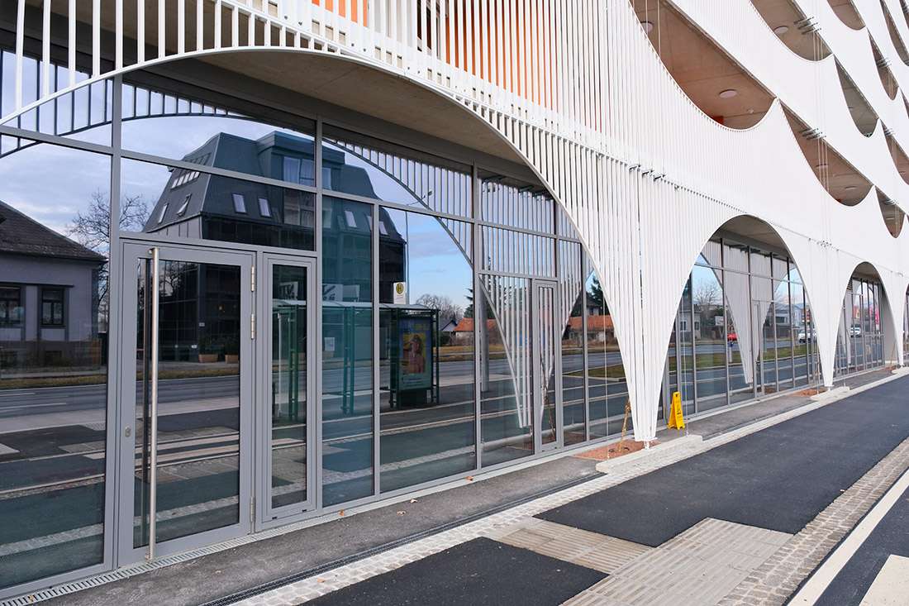

Credits
Architecture
Atelier für Architektur ZT GmbH
Client
C&P Immobilien AG
Year of completion
2023
Location
Graz, Austria
Total area
30.000 m2
Site area
20.000 m2
Photos
Filip Drndarevic, Christoph Schwarz
Project Partners
Pongratz Bau GmbH



