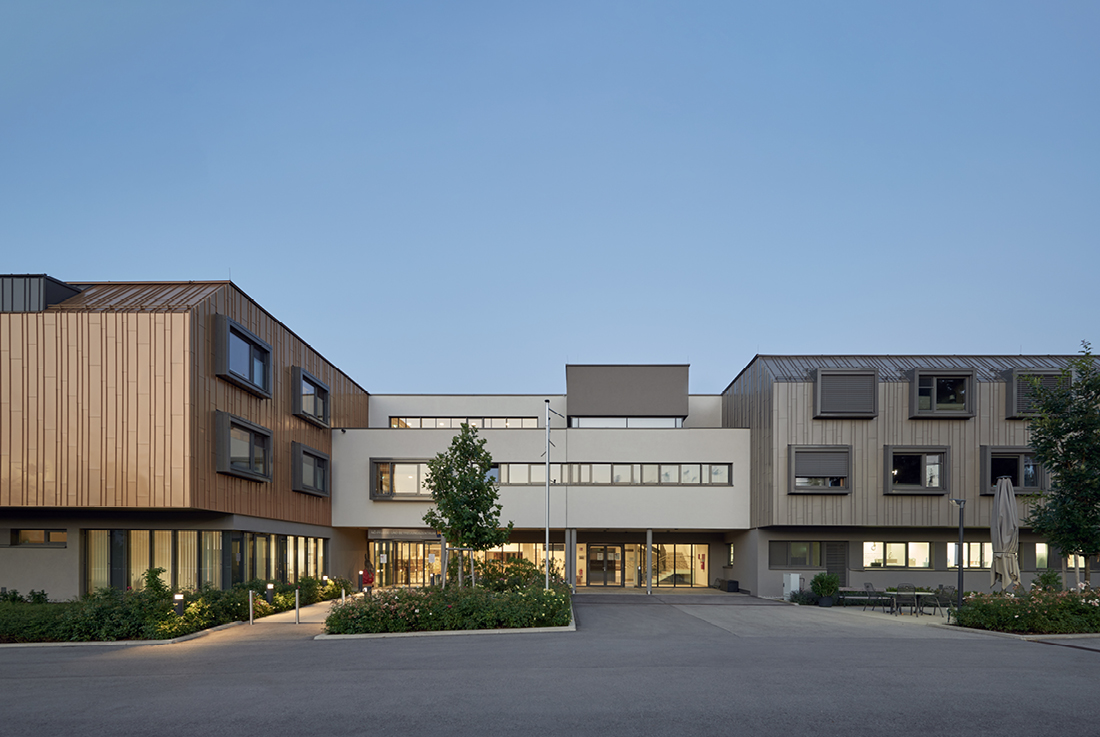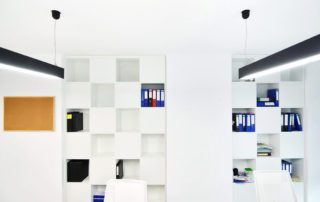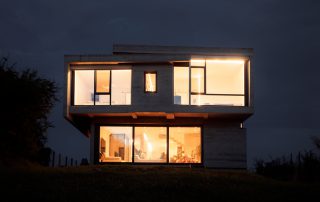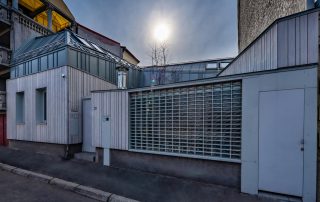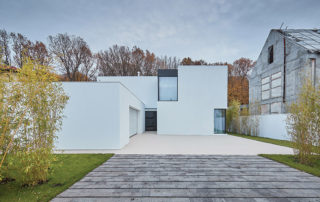The building project entails constructing new building components B+C+D, in addition to renovating existing building E. The extension comprises a three-story structure with an added partial basement, divided into two sections: B+C and a two-story section to the north-east, designated as D. The main entrance is situated in the primary access area, with the new building positioned in front of the existing one, featuring a corresponding forecourt design at the entrance.
In terms of urban planning, the extension is designed to harmonize with the surrounding townscape, situated west of the existing building components to ensure minimal distances and an efficient solution. Key design elements include the top floor’s shape with large windows providing views of the surrounding countryside, as well as external staircases with loggias that define the building’s structure.
The building will adhere to existing zoning and building classifications, optimizing the economic potential of the first floor in sections B+C and the top floor above. These areas will accommodate long-term care residential groups, while the ground floor of component D will be designated for dementia care, with the first floor hosting long-term care residential groups. An integral aspect of the design is the incorporation of open spaces. The new building will feature landscaped areas surrounding it, offering residents outdoor spaces for relaxation. Accessible from the ground floor, these open spaces will enhance the building’s overall aesthetics.
In summary, this building project aims to create a contemporary extension that seamlessly integrates with the existing structure and its surroundings. By carefully considering design elements and utilizing available space and zoning, the project will provide essential facilities for long-term care and dementia care, while also offering residents access to outdoor spaces for relaxation and enjoyment.
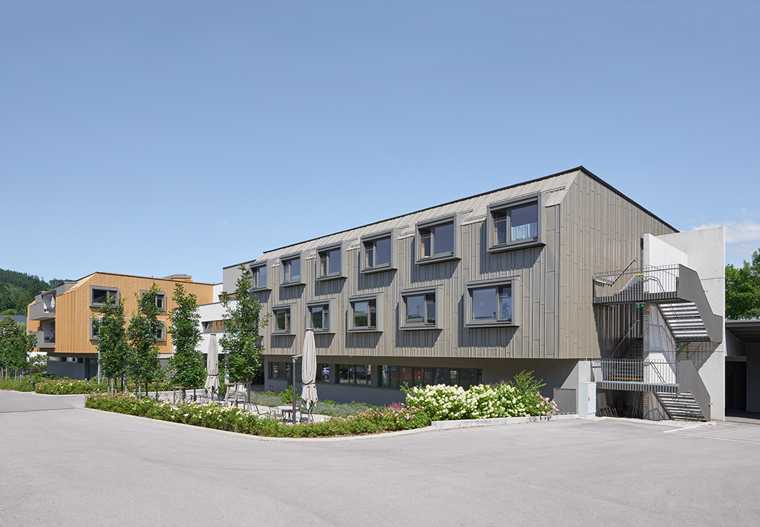
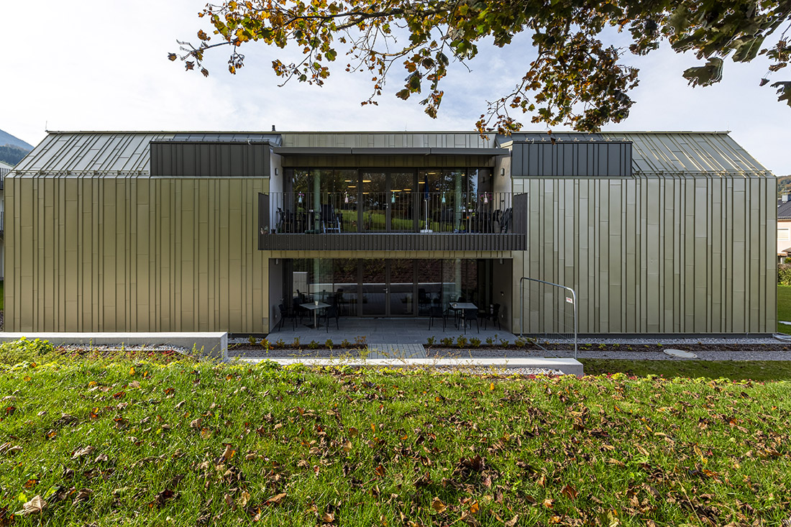
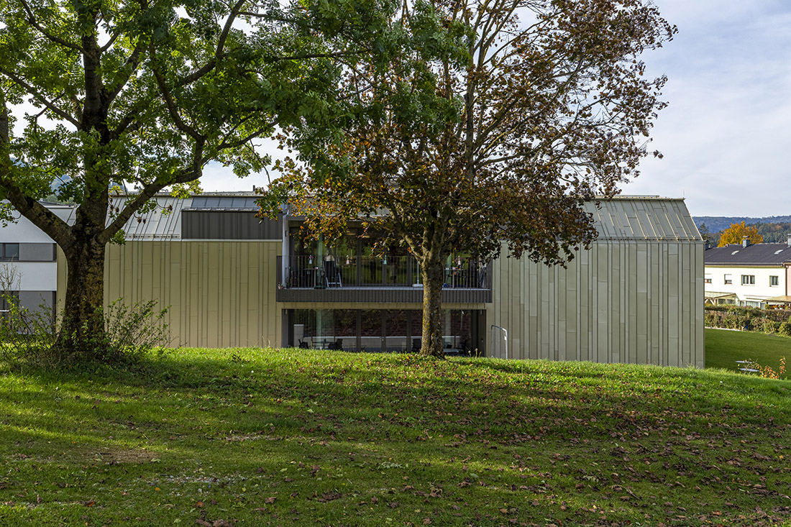

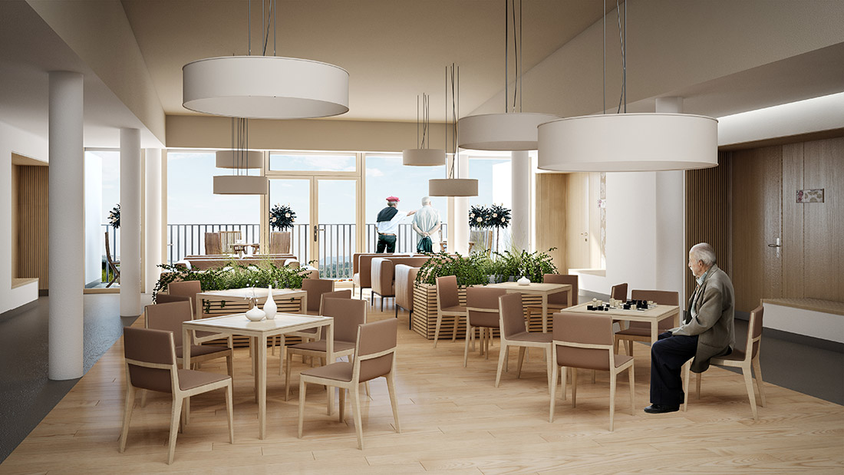
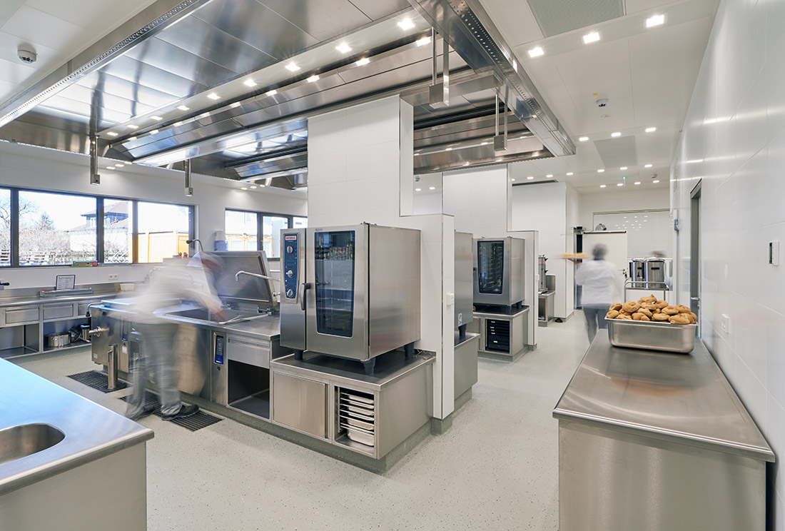
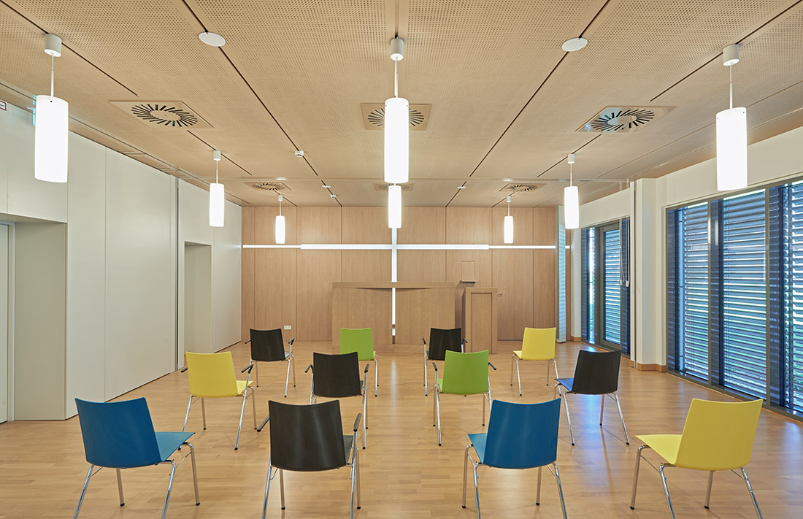
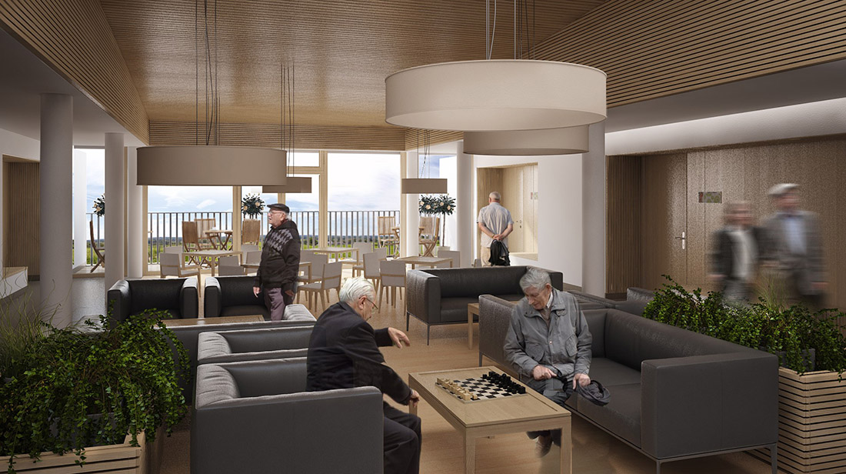
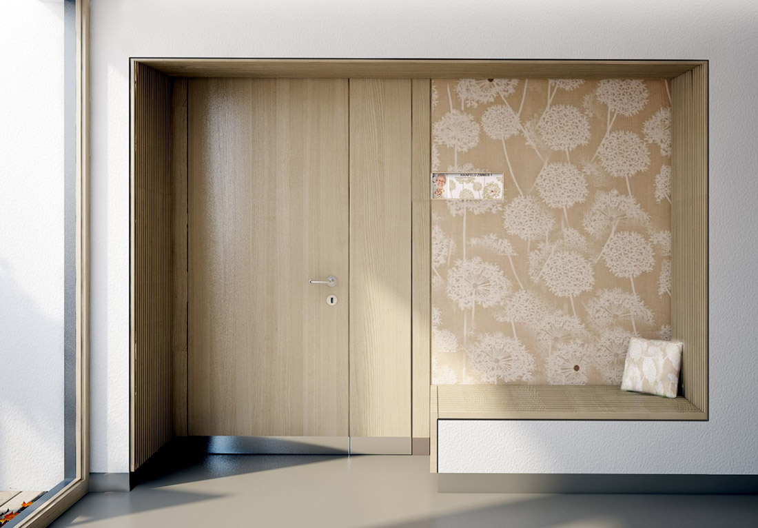
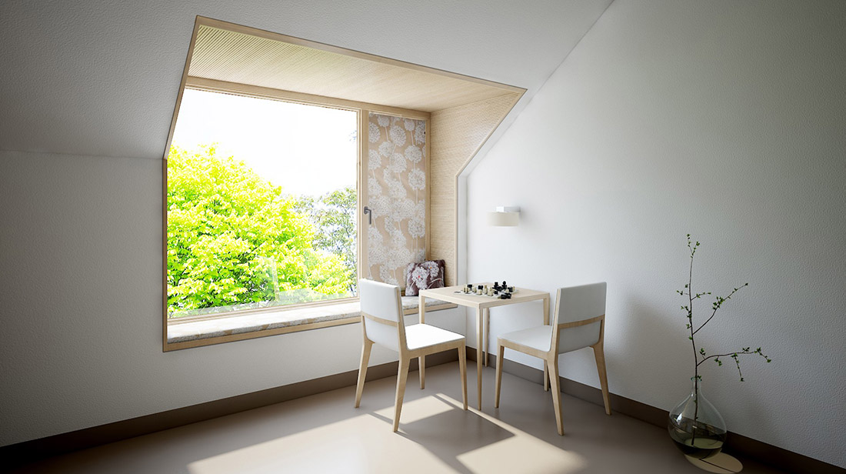

Credits
Architecture
Architekten Mühlbacher Marschalek
Client
Hypo Alpha Immobilienerrichtungs und Verwertungs GmbH
Year of completion
2021
Location
Hainfeld, Austria
Total area
7.900 m2
Site area
15.300 m2
Photos
Andreas Buchberger
Project Partners
Harrer & Harrer, Harald Pölzl, ITGA Ingenieurbüro Brunner GmbH, DI Claudia Wieser, Ingenieurbüro Forsthuber GmbH



