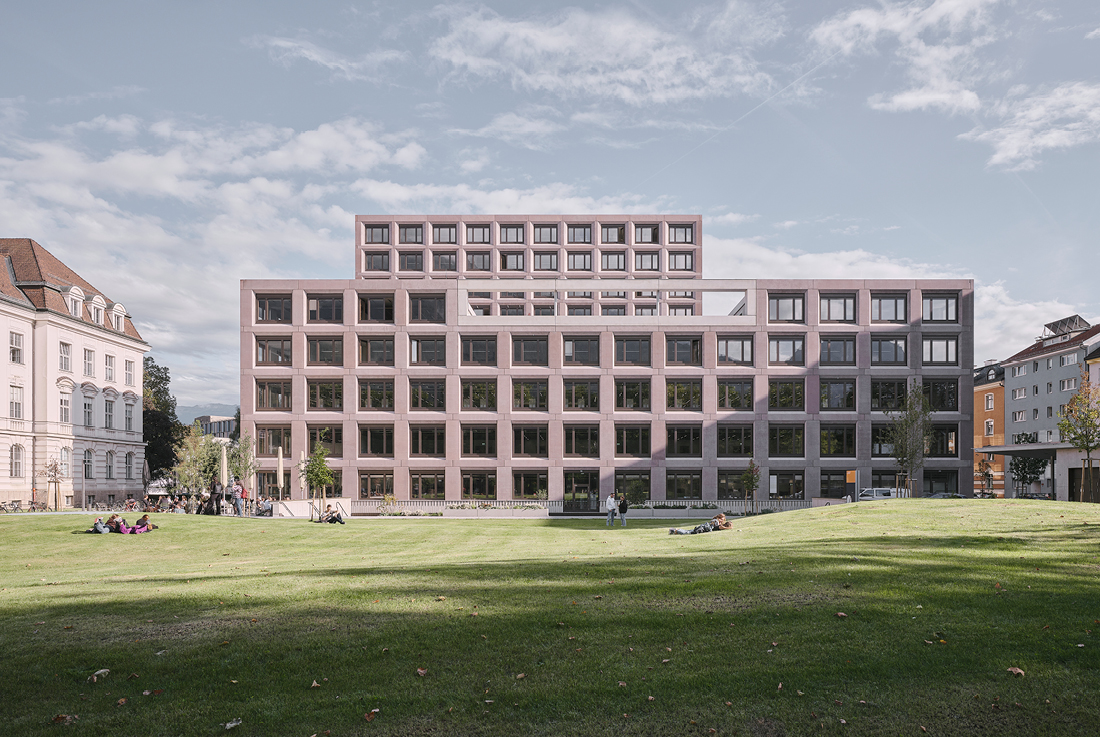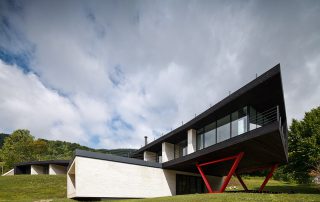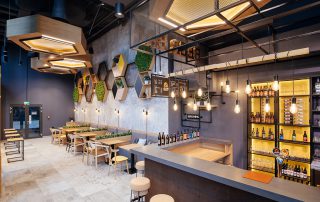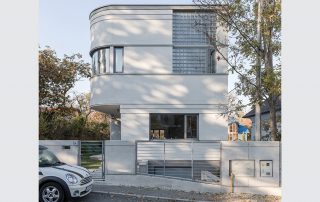The guiding urban planning principle entails compressing development along the Innrain and maximizing urban space reserves consistently. The resulting green space serves as a valuable inner-city recreational area, promoting sustainability across social, ecological, environmental, and climatic aspects. Partial densification contributes to a defined urban edge along the street space and positions the university as a new high point within the overarching urban system, aligning with Innsbruck’s ongoing densification process. The building’s structure mediates between the small-scale perimeter block buildings of Rechengasse and the large-scale volumes of the hospital area, integrating with the existing university quarter’s grain.
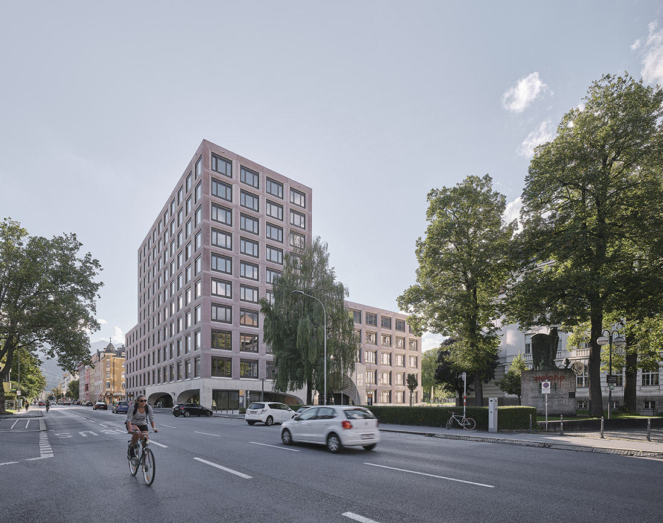
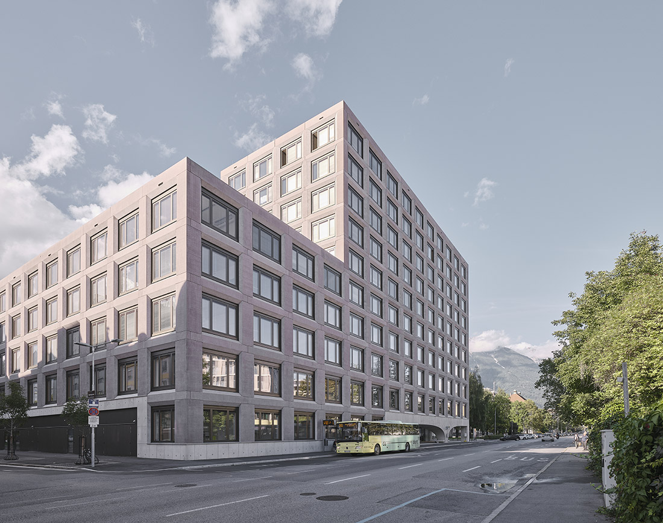
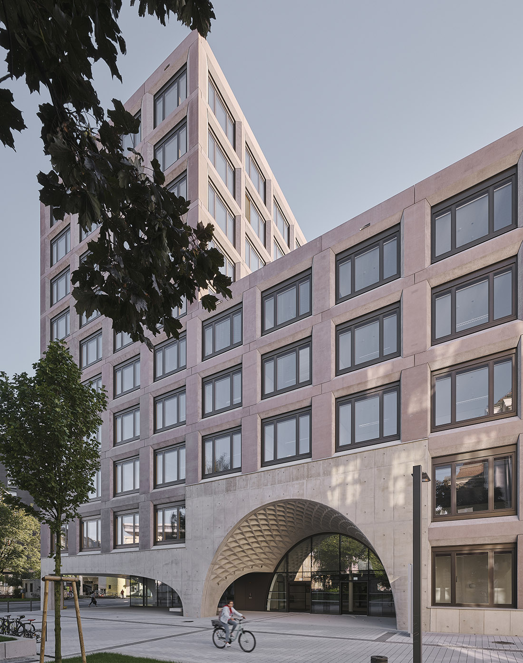
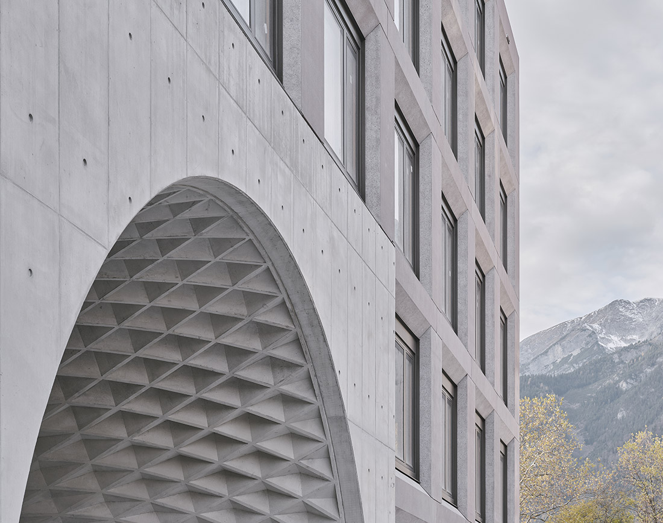
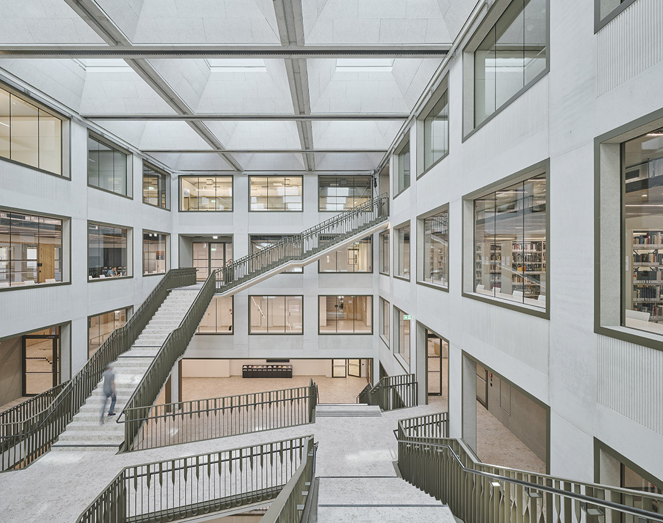
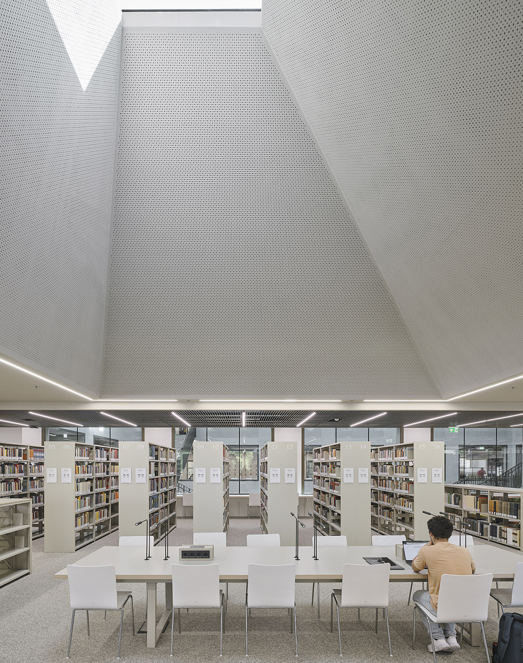
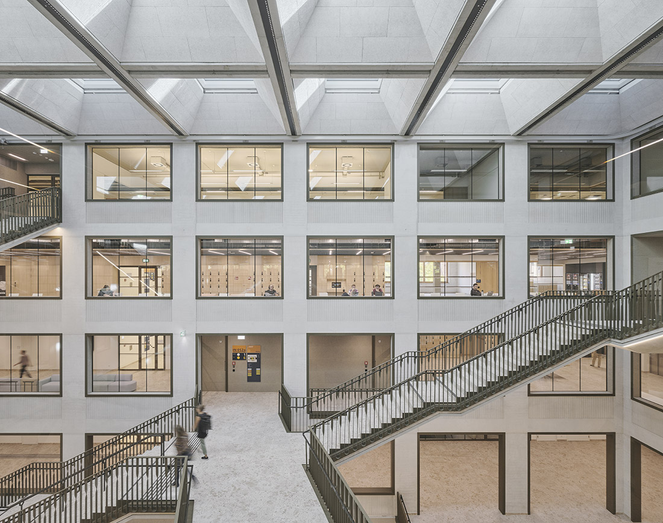
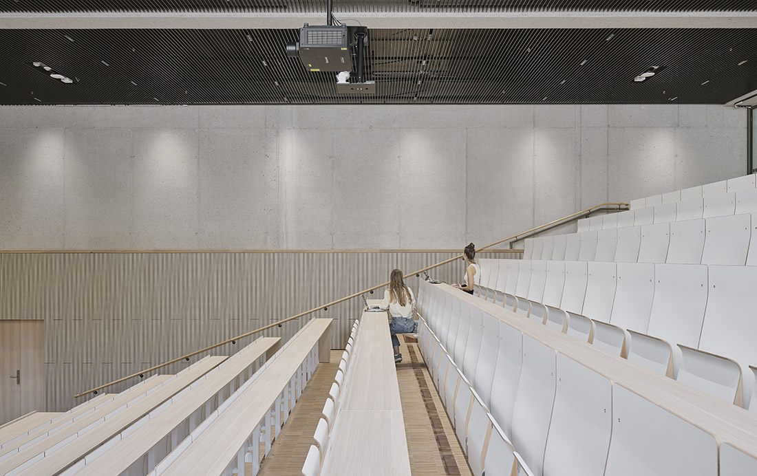
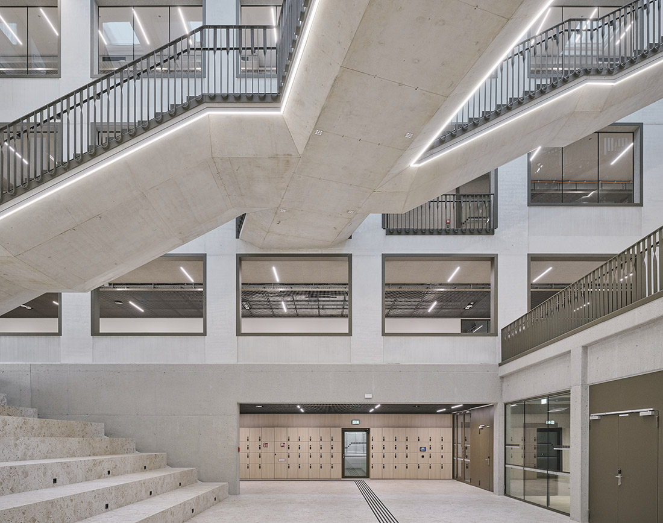
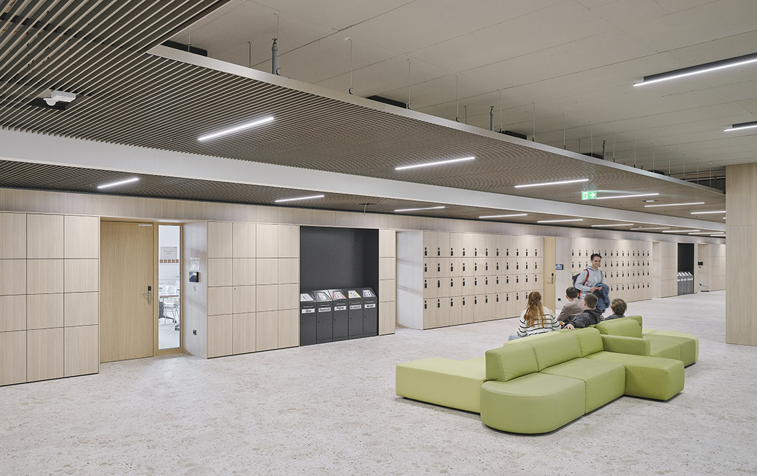
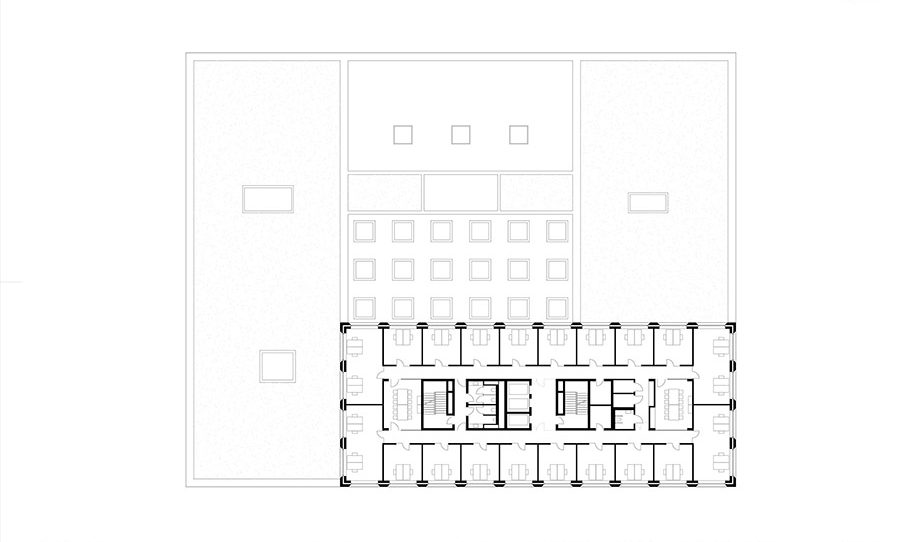
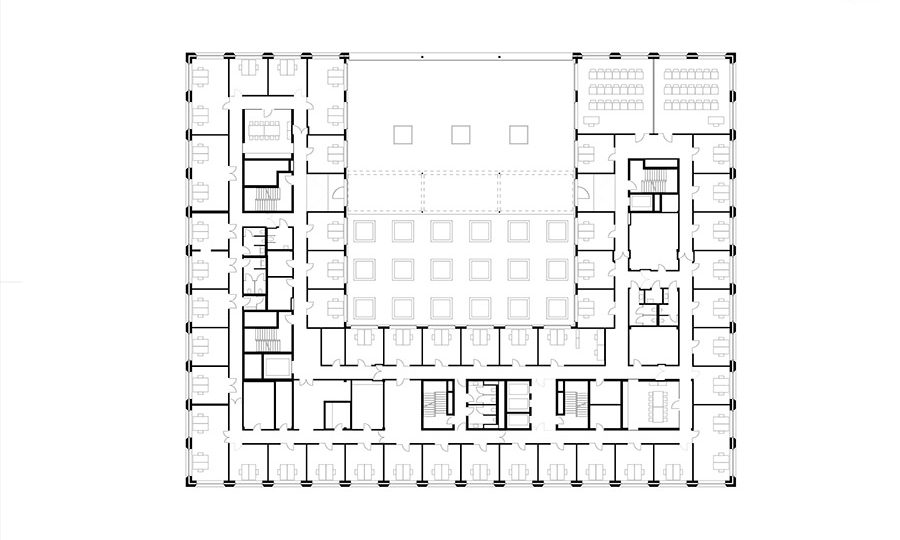
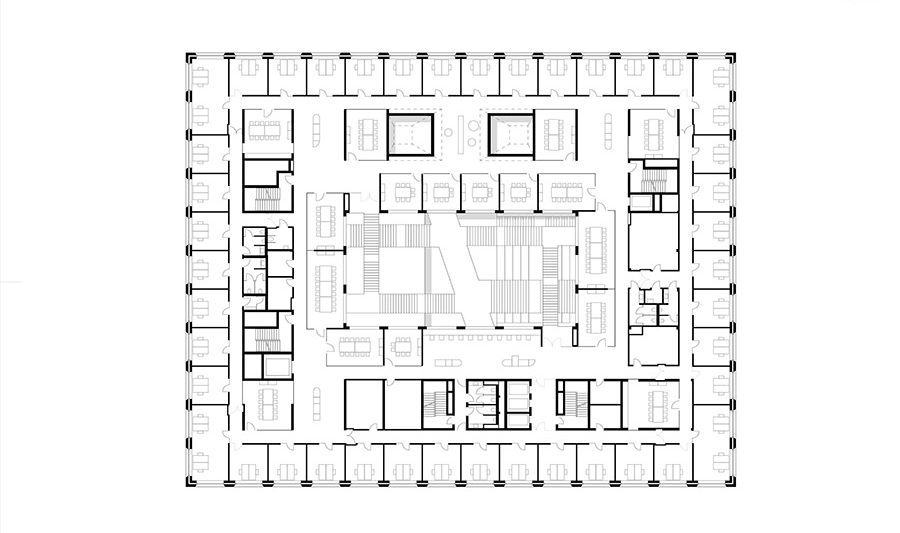
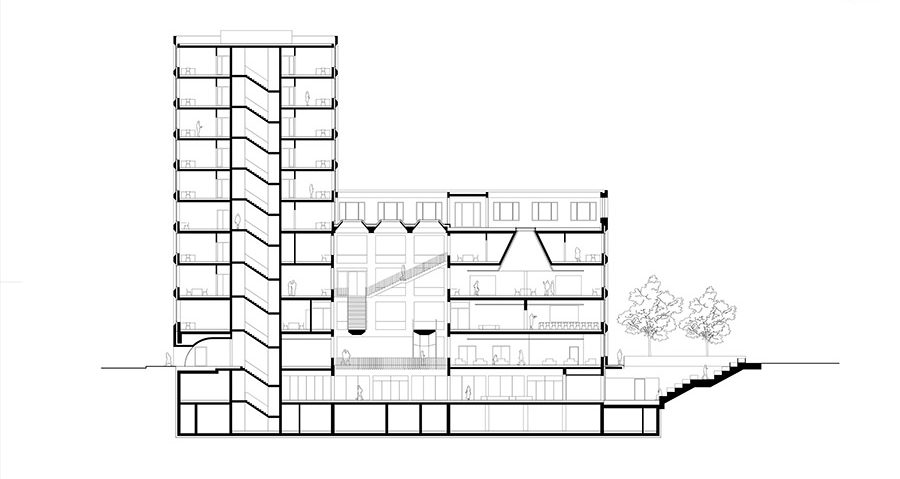
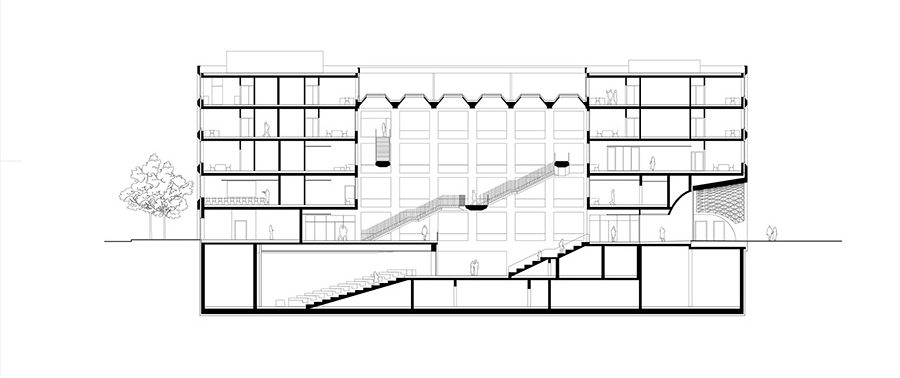

Credits
Architecture
mohr niklas architekten
Client
BIG Bundesimmobiliengesellschaft m.b.H.
Year of completion
2023
Location
Innsbruck, Austria
Total area
24.800 m2
Site area
12.500 m2
Photos
David Schreyer
Project Partners
Statics: Alfred Brunnsteiner
E Planning: ING – B
HVAC: TB Pratzner
Facade planning: gbd
Thermal building simulation: Larix Ingenieure
Landscape architecture: Kieran Fraser



