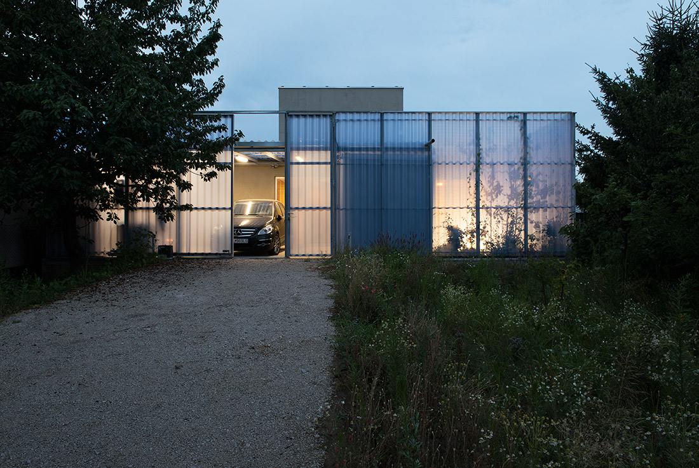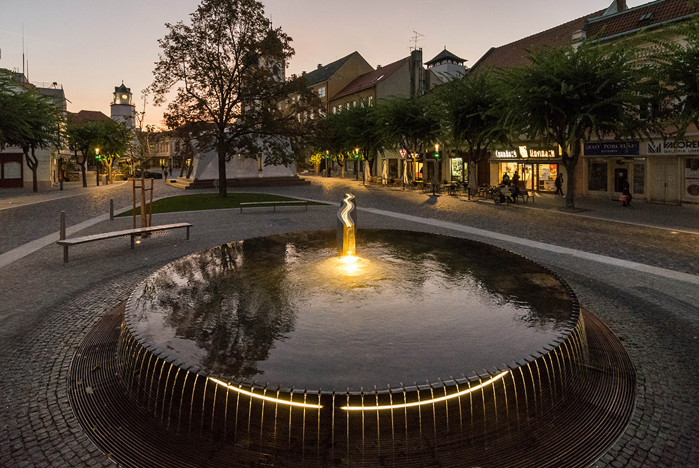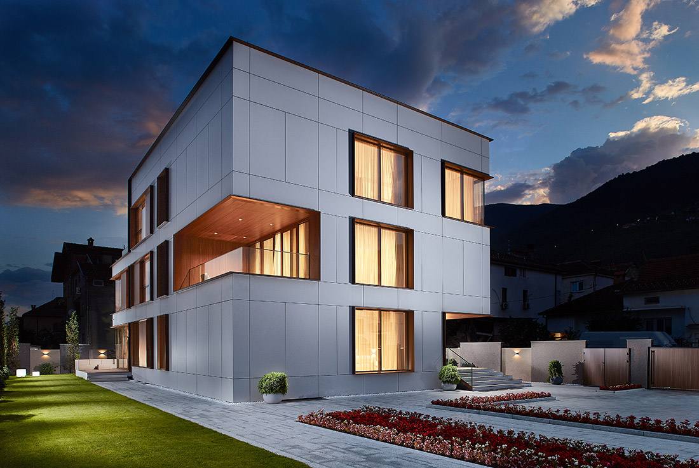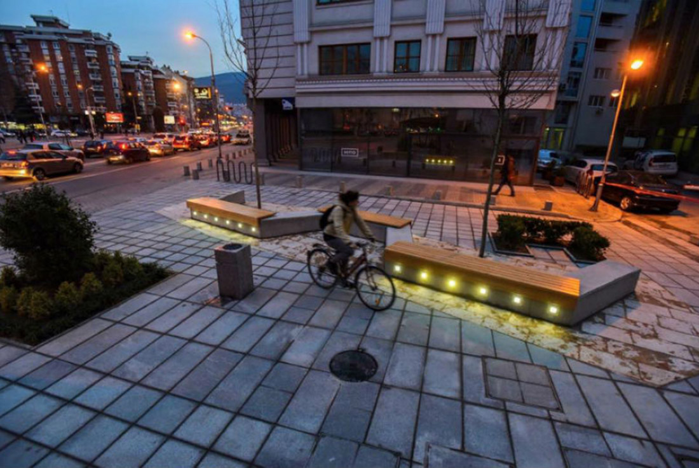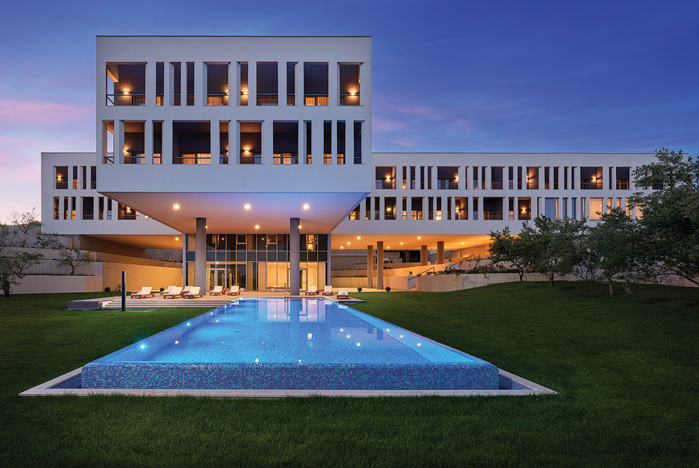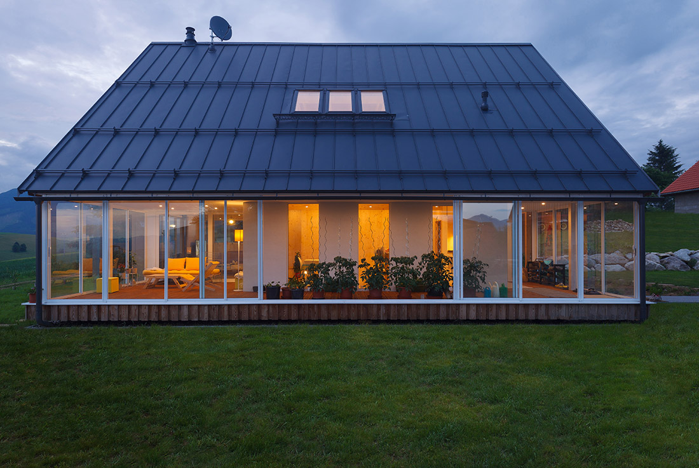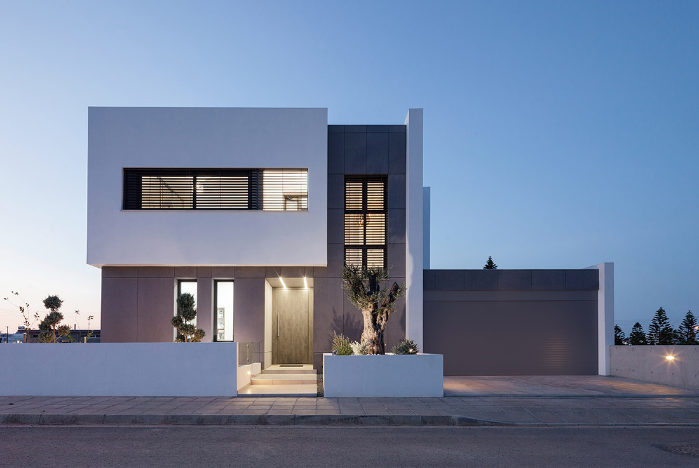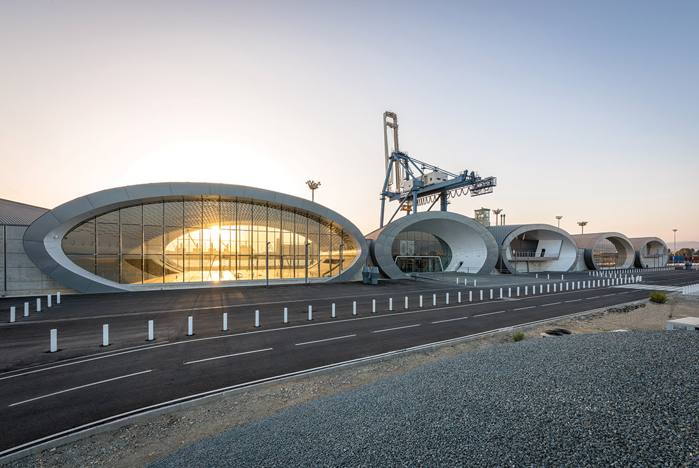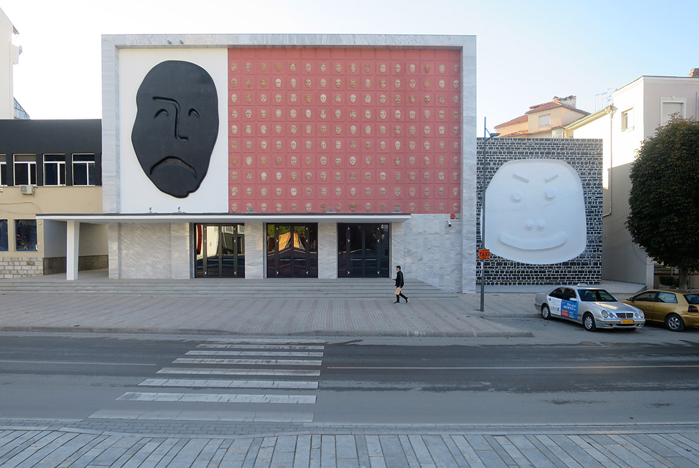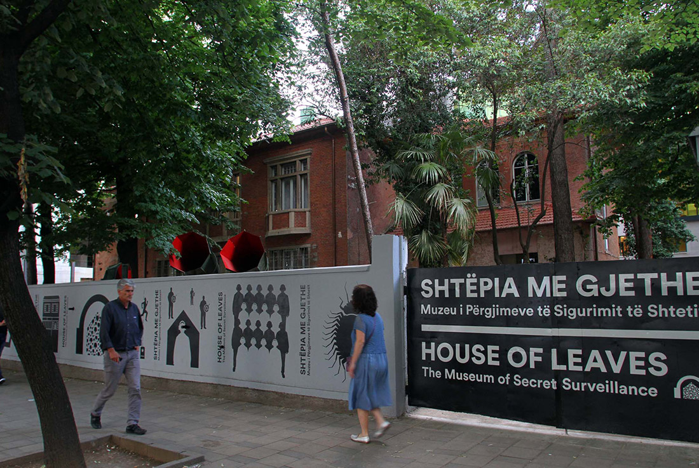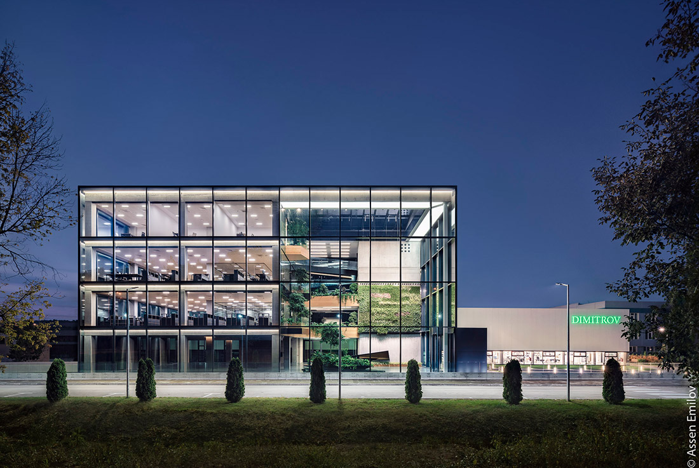ARCHITECTURE
House in a House by PLURAL; Slovakia
The family house is located in a stabilized area of detached houses and garden plots. Set back from the street, it has the same position as a former garden house. This provides certain intimacy and isolation. The central situation of the house splits the plot into the front and rear garden. While the front garden is conceived as lush, informal vegetation, the rear garden hidden behind the house has
Reconstruction of Mierove Square Trenčin by Atelier RAW; Slovakia
The Genius loci of Trenčín Square is strong and unmistakable. Above all, it is its "Italian" shape, above which floats the memento of the Gothic castle. It is a beautiful town hall tower with a gate closing its south side and a nostalgic Austro-Hungarian hotel on the north side, hiding a plate commemorating the visit of the Roman legion. It is a massive Piarist church with a baroque facade,
Viale della Libertà by Studio Bradaschia; Italy
TANGIBLE AND INTANGIBLE INFRASTRUCTURE REDEVELOPMENT PROJECT FOR THE HISTORIC CENTRE OF PRAIA A MARE (PROVINCE OF COSENZA), IN LINE WITH THE AIMS AND OBJECTIVES OF THE TERRITORIAL PACT. RENOVATION OF VIALE DELLA LIBERTA' AND SEA FRONT Previous State The project proposal is born from a careful analysis of the attractions: a waterfront of historical matrix located in a completely urbanized scenario. The intervention arises as an engine for the
SD Residence, Tetovo
The SD Residence occupies a compact plot, located in a rationally urbanized late 70s neighborhood in the outskirts of Tetovo, Macedonia with a panoramic view towards the Sharr Mountains. At the heart of the home, wooden sculptural stairs set on top of each other define an axis for vertical circulations around which all spaces are organized. While on the ground floor they emancipate the living room from the private master
Urban Square Arrangement – The Piazza of the junction of Kliment Ohridski Blvd. with Pirinska Street, Skopje
The area on the street "Pirinska" was an unproductive parking space in a blind street, with impaired asphalt and a base, lintels from which hung cables and damaged sidewalks in the Central City area. In the same location, a floor arrangement was made on an area of 290 m2, horticulturally arranged with public lighting and new urban equipment, creating a resting piano for residents of nearby buildings and passers-by.
Hotel Salona Palace by ARHIPOLIS ARCHITECTS; Croatia
The location is on the edge of the Archaeological Park Salona, area where a Roman city of 60.000 inhabitants was located. The area has strict heritage protection rules. The building program was hotel with all amenities which will be also used for conferences and daytime visitors of the archaeological park. The requirement was to blend in the volume of the hotel with surrounding topography and landscape. The site topography
Family House Veterná Poruba by Prodesi/Domesi; Slovakia
The design of the house is built upon a sensitive and harmonic intertwining of a modern structure with the surrounding traditional architecture. The resulting contemporary architecture of the house uses the particulars of a gabled roof as a historically proven solution which is the best at protecting a house from harsher sub-mountainous weather. The façade cladding is from larch without any surface treatment. This modern wooden house stands on
Evgenia and Andreas nZEB in Nicosia by Savva & Nearchou studio – Architects & Engineers; Cyprus
This is a residential project by Savva & Nearchou studio – Architects & Engineers. The project has been designed in great detail by our Architects, Engineers and Designer. It is a permanent home for a happy family of 4, located in the suburbs of the capital city of Cyprus, Nicosia. The house is designed in two stories, which separate the communal areas, from the private family areas. The ground
Limassol Cruise Ship Terminal by irwinkritioti.architecture; Cyprus
A 300 m long string of zinc clad oval halls lined with white washed wood captures the changing light of the harbor water from morning to sunset. The new cruise ship terminal for Limassol offers a poetic vessel for passengers arriving and departing the island of Cyprus as well as fulfilling all the complex functions of a border control building. Opening the once fenced off busy port area to
Teatri Andon Z. Çajupi by BOLLES+WILSON; Albania
The theatre Andon Z. Çajupi – quite literally given a new face (or many new faces). Seating capacity was increased by converting a two-tier auditorium to a large raked plane. The design method as with all BOLLES+WILSON Albanian projects involved Peter Wilson’s hand drawn concept interpreted by a local facilitating office (in this case DEA Studio). A methodology that baits ‘lost in translation’ misinterpretations (as was the case here
The House of Leaves by Studio Terragni Architetti; Albania
Until recently, this unobtrusive house in the middle of Tirana, Albania, served as the headquarters of the Sigurimi, the secret service agency, operating throughout the long dictatorship of Enver Hoxha. Its location was crucial in the geopolitics of the city, for it had the “normal” appearance of a private villa, yet it was a sophisticated technical branch of government. The transformation of this “House” into a site of memory
Desizo Monni Office Building by A&A Architects; Bulgaria
Dimitrov Ltd. is one of the biggest Bulgarian manufacturers of men’s fashion. In addition to working with major European brands such as Hugo Boss, Armani, Zegna, Dimitrov Ltd. aims to impose on the European and world market its own brand - Desizo Monni. In order to expand the production capacity and develop its own brand, a new production facility and a new administrative office building were built in Pleven.


