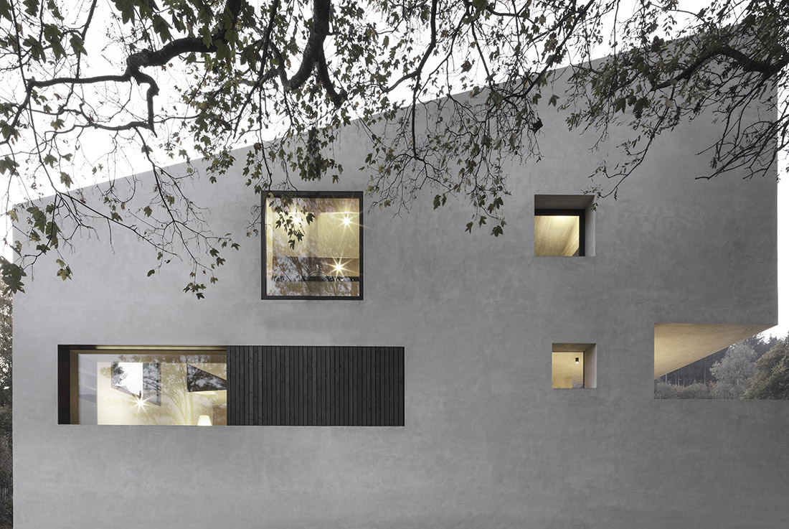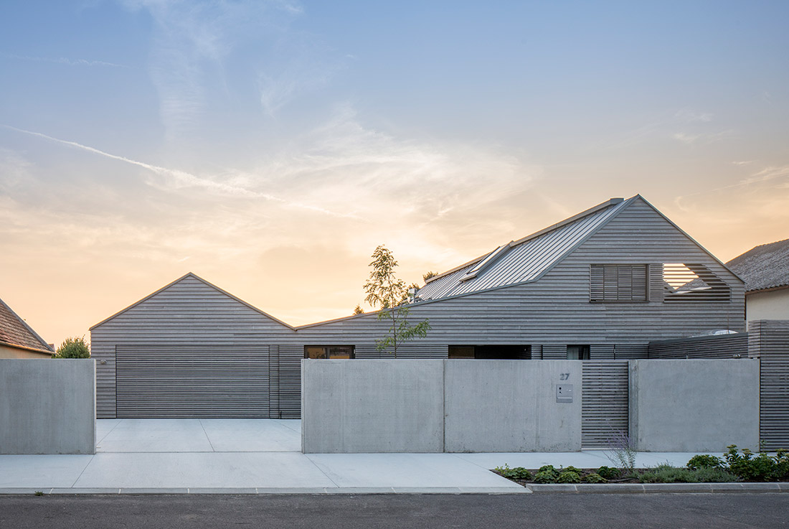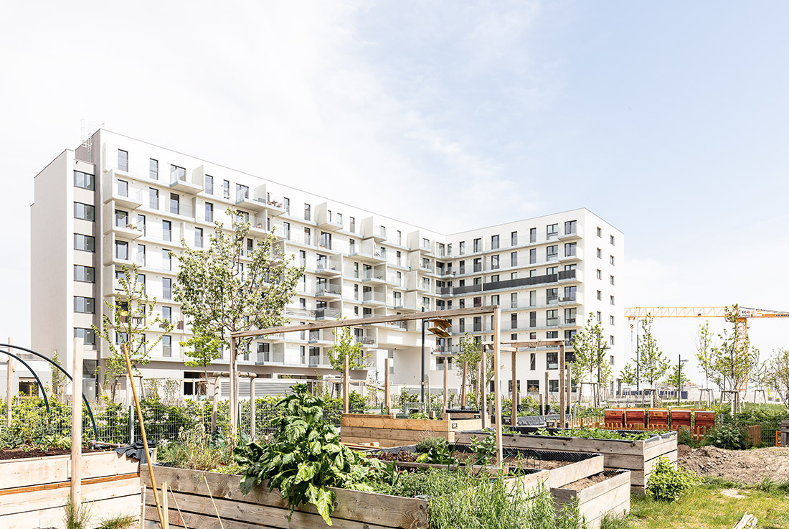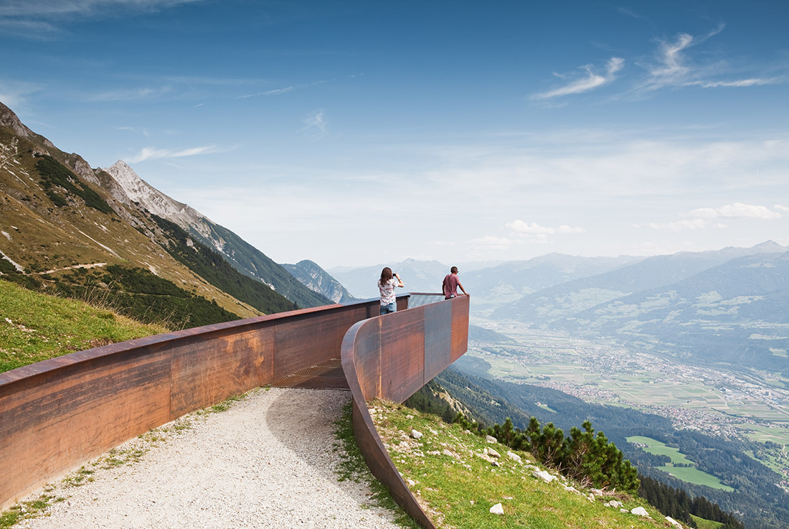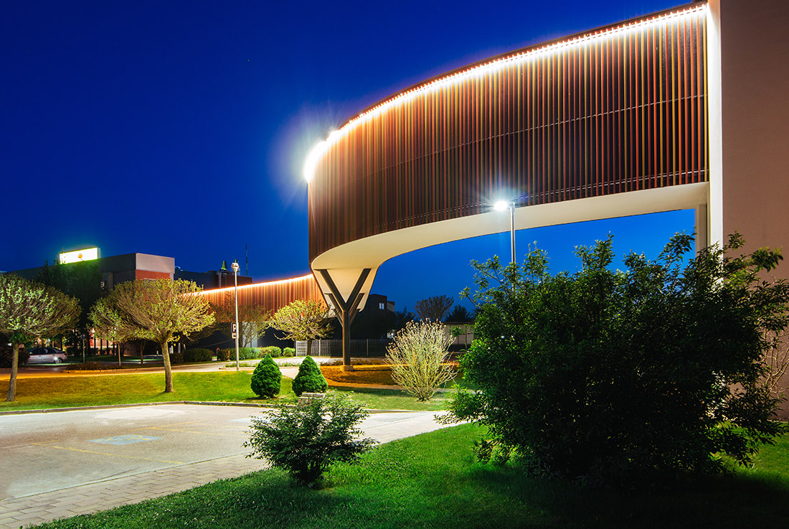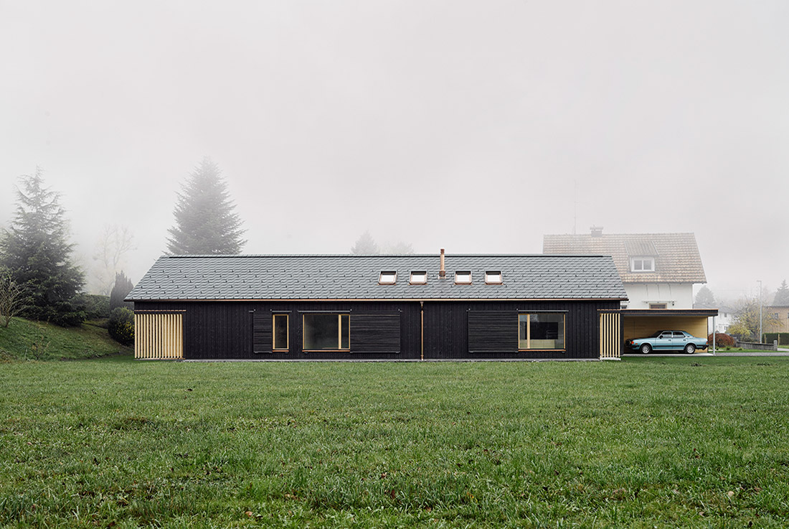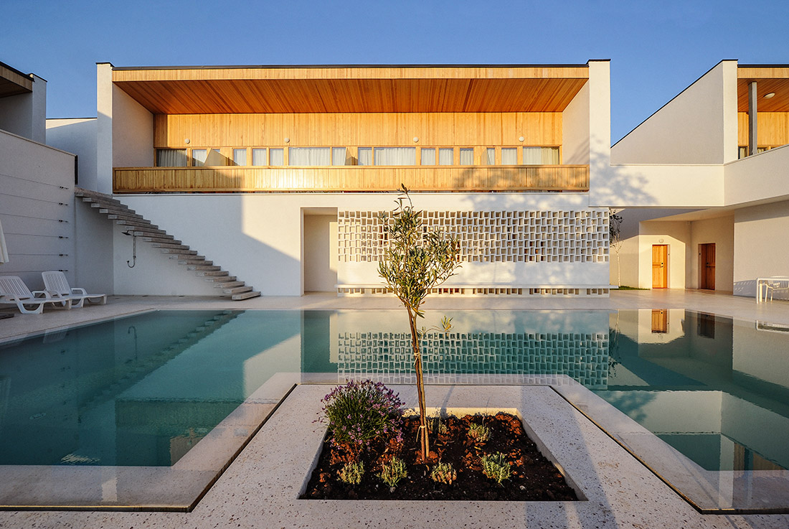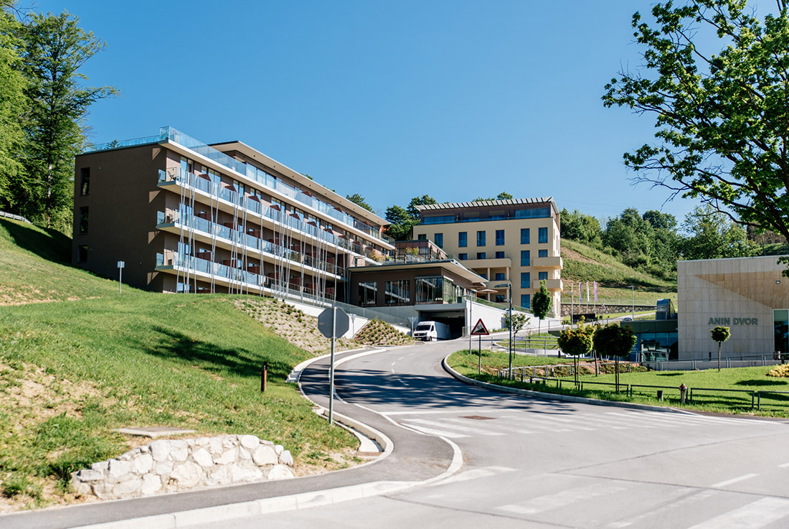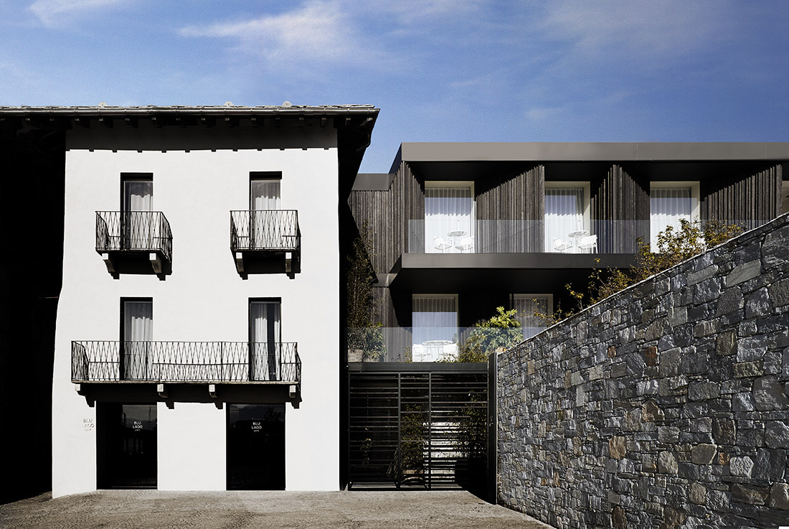ARCHITECTURE
Pleated – B Villa, Aldrans
In a rural setting, surrounded by farmhouses, agricultural land and woods, is located a house with traditional elements that simultaneously has a dynamic shape with shifted slopes and folds in the roof. the exterior plaster covers the interior of the house, while the black-brown varnished larch of the roofing is used for the windows and door frames. the choice of wood is linked to tradition. its use can also
EFH SUA, Deutschkreutz
The design of the single family house is reacting to the requirement of town development plan with a new interpretation of the classical saddle-roof in shape of an asymmetric multiple folded roof. A U-shaped floor plan is organized in 3 “wings”, the different room heights are united under the folded roof and define the distinctive geometry. In respect of the traditional Burgenland town-character the house is presenting itself closed
Promising prospects – a house with a view, Vienna
Residential Building with 67 subsidized apartments as well as the production school, for adolescents and young adults with an extended demand for support and assistance in planning their educational and vocational future.Close to the new main railway station in Vienna the novel neighbourhood Sonnwendviertel sets itself the goal to offer affordable housing connected to the existing as well as the new city fabric, and sufficient green and open space. The
Path Of Perspectives (Perspektivenweg), Innsbruck
The Hungerburg and Nordkette funiculars bring visitors directly from the city center of Innsbruck to the Seegrube cable car station at 1,905 meters above sea level, where the Path of Perspectives unfurls in breathtaking alpine surroundings. Along the path, the subtle architectural interventions blend seamlessly into this spectacular landscape, offering visitors an opportunity to experience the staggering vistas of the alpine landscape from different perspectives. Every element, from the
TERME VIVAT by Studio Kalamar; Slovenia
Located at the edge of the spa complex, next to the old and the new swimming pool hall, the sauna court is an enclosed space, offering a quiet retreat from the bustle of the pool. Project comprises two saunas, a resting room and a courtyard with a cold water pool, all dressed in silky wood for a relaxing, warm atmosphere. Vivat Overpass connects the Vivat Hotel & Spa with
HOUSE Z|F, Gaissau
The private house Z|F with a total area of 114 sqm is situated in the meadows of the old Rhine, close to the Swiss border. The plots in this area are very large and almost require are compression. The elongated building continues the existing loose family house formation. There was a strong wish by the client – to have a direct environmental reference from every Room. This was answered
Hotel Graçanica by Bnarchitects; Kosovo
The Hotel Gracanica located opposite of Ulpiana (one of the biggest archeological sites in Kosovo) is the architectural result of a multi-ethnic project of a visionary Swiss, who met for the realization on a Swiss architect with Kosovar roots. The hotel is an unreal world with Albanian and Serbian employees lead by a co-manager from the Roma community. The building with 15 rooms is organised in two wings and have
Atlantida Boutique Hotel by Api arhitekti; Slovenia
The project point of excellence is the siting of the construction with a small footprint. The nesting of the structure in the slope follows the traditional principle of siting buildings within the protected zone of the Rogaška Slatina health spa. The structures are situated along the slope, facing towards a plateau, which is a result of the technology of treatmant using mineral water. The project successfully links the existing structure
Atra by TECON; Romania
"Landscape Integrated makes this project one-of-a-kind. The construction is taking advantage of the nature of the land revealing minimum of surface, the exterior skin is mainly covered in ground, except the glass surface through which you can admire the lake." The building is situated nearby a mountain lake and is configured with two major volumes, taking advantage of the natural form of the site, which presents two major level drops
Hostel Cube Apartment by Partizan Architecture; Hungary
"Hostel Cube Apartment is a structure developed to be easily convertible from an eight-person community dormitory into a cosy private apartment for couples. The installation challanges the idea of being a piece of furniture: it is intended to operate as an architectural element instead that is capable of defining diverse spaces." Program: PRTZN Architecture was asked to convert a historic residence in downtown Budapest into four individual units, each of
Hotel Bühelwirt, St. Jakob
Central element of the house was planting of gardens on 60% of the plot on ground floor and promoting the use of green terrace on first floor. Bee- lawn was mostly planted on ground floor creating a friendly environment for bees helping thus to maintain the biodiversity. Studies show that 75% of the world’s food crops rely on bees. The building is designed in two rectangular cubes with a green
Casa Fantini by Piero Lissoni; Italy
"The best challenge of this project was to enhance the existing natural legacy, harmonizing the local typologies with elements linked to far off climes. Through this project, the age-old history of the place dialogues with the modernity and tradition of artisans of stone, metal and wood, making ample use of glass surfaces to provide spectacular views over the lake." Situated in a special place on the shores of Orta Lake


