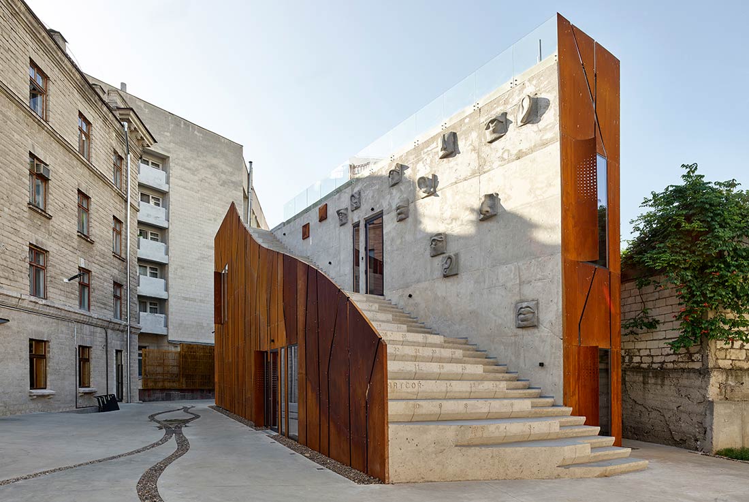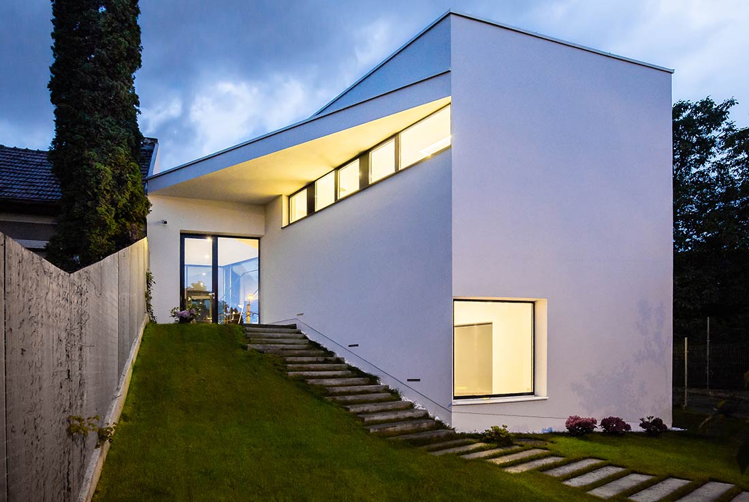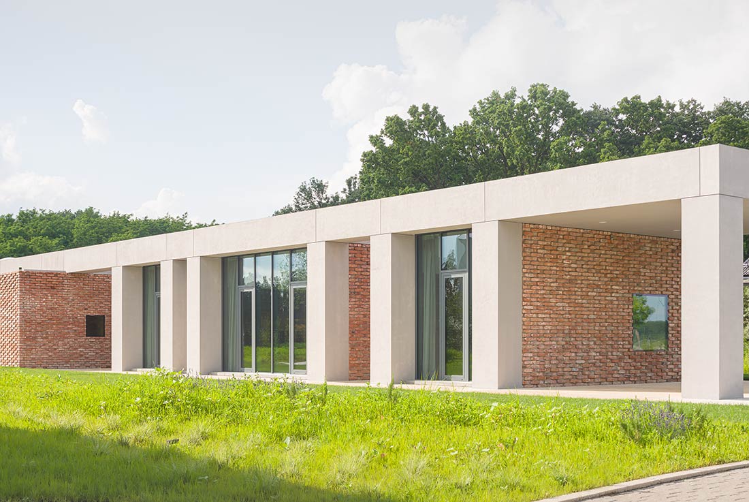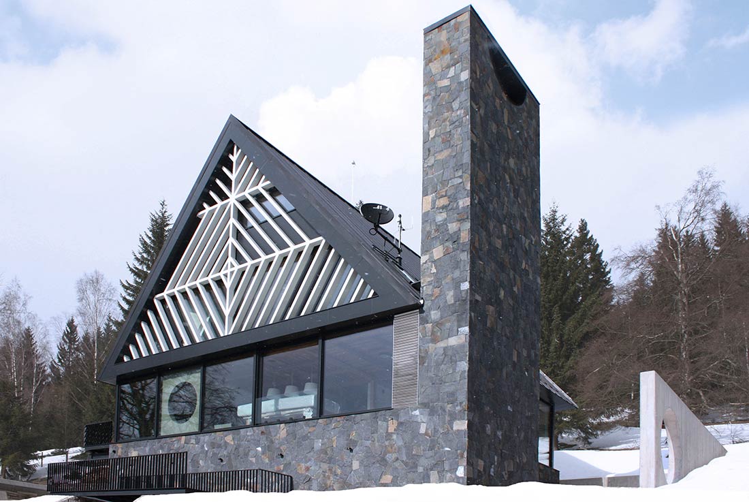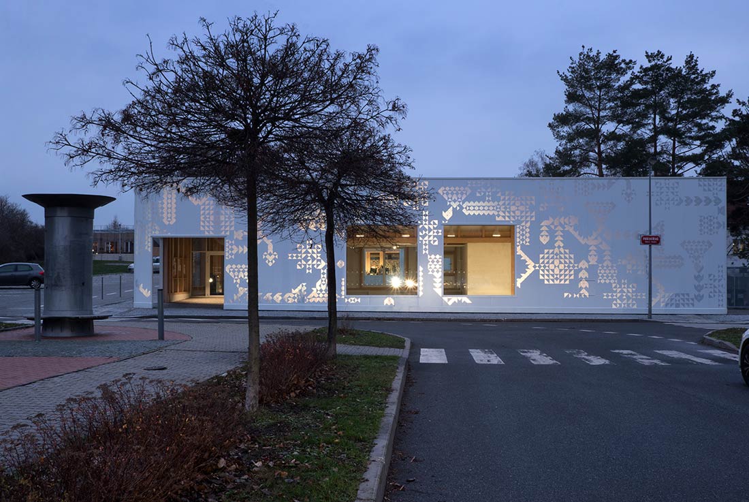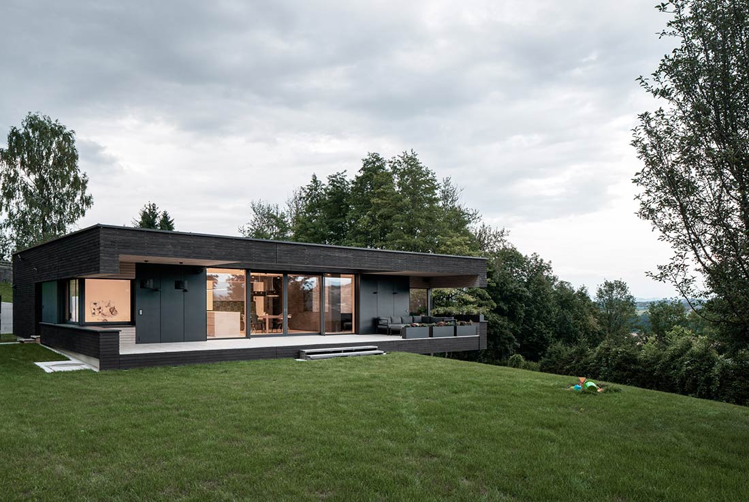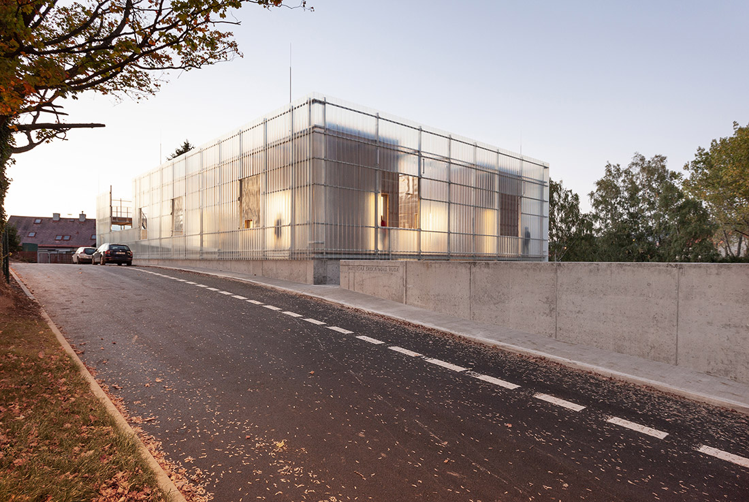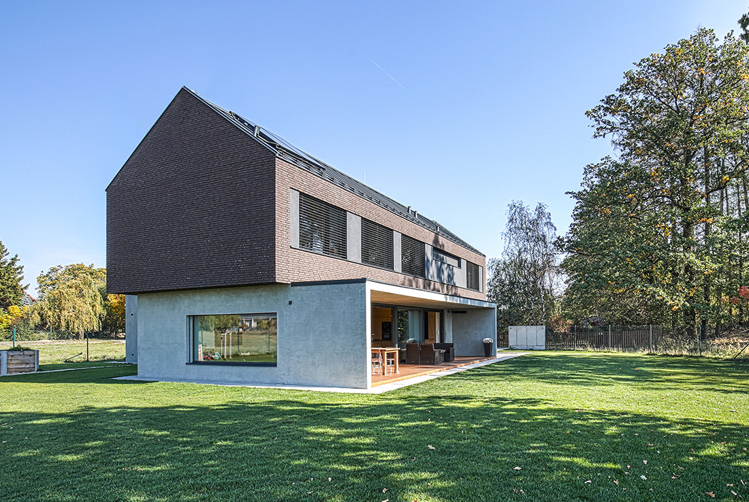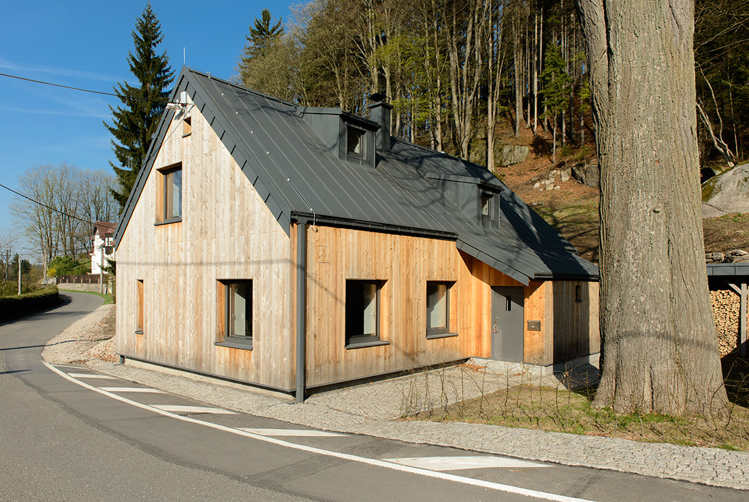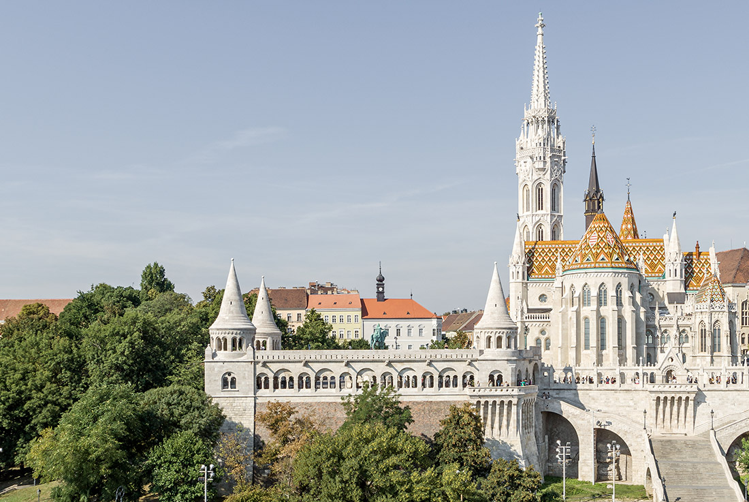ARCHITECTURE
ARTCOR – Center for Creative Industries of Moldova, Chisinau
ARTCOR - Creative Industries Center is located in the historical center of Chisinau in the courtyard of the Art Academy (AMTAP). ARTCOR was possible only with the support of the Moldova Competitiveness Project, funded by USAID, Sweden and UK aid. The spatial solution of the building was determined by the configuration of the plot position, the presence of an architectural monument, dated by the late 19th century and neighbor
DOJA 36, Cluj-Napoca
The project of the house was born after a laborious and methodical approach, in which the clients organized a competition with 7 architectural offices, less characteristic for an investment of such level. The process crystallized, on the one hand, their wishes - a home with a distinct image but without displaying it ostentatiously, with spaces that totalized to a relatively big area for the existing land, but with the preservation
E+E House, Dumbrava Vlasiei
The first idea was to develop a house on a single level, with more than just a visual connection with its own courtyard, each space having access to the exterior, but with a discreet relationship with the street front. A linear spatial development, perpendicular to the street, a succession of spatial sequences calibrated according to the functional necessities assigned to each of them. In order to free the inner
Villa Špindlerův Mlýn, Špindlerův Mlýn
The motto is an archetype. The seat of the family is the foundation, architecturally expressed by elementary geometric form with local traditional elements. A distinctive triangle of shield and a circle as an eye to the landscape. Ground floor of stone masonry is a local tradition, it is an imaginary solid foundation and serves as a backdrop of the house. The main residential floor, the center of life in the
Extension of the Catholic gymnasium, Třebíč
Architecture: The extension of the gymnasium is an intervention into the existing school complex, which is located in the former Capuchin monastery in Třebíč. The new building replaced the one-storey temporary building from the totalitarian era. On the south side, the extension follows the direction of a neighboring building; on the north side, it creates an inner courtyard connected with an outdoor classroom. The layout of the first floor
Town hall, Prague
The essence of the design is maximum openness and transparency, light and air / no demonstration of the magnitude of the building but an emphasis on it’s public service instead / four separate sections (doctors' offices, multifunctional hall, municipality, post office) connected by the vestibule / vestibule as an arcade and a "relieving" area during balls, events and concerts and a occasional space for exhibitions / the inner atrium
Villa Marie, Kremsmünster
Villa Marie is situated on a south orientated slope in the alpine foothill region of Upper Austria. The design focuses on two aspects, a bungalow concept organizes all rooms on one level around a central living area and the west orientated veranda terrace. The generous veranda connects the main living room with the garden. A huge sliding door opens the main living space to the outside space linking the interiors
Kindergarten Nová Ruda, Vratislavice nad Nisou – City District of Liberec
The new Kindergarten solves the needs of the city district regarding its growing population. The building is atypical not only in aspect but also in that it provides freedom to its small inhabitants. The classrooms are not rectangular boxes, but they are tall, skylit spaces that are extended endlessly by large parallel windows. The children are encouraged to go outside, where a double facade creates a semi-public space. This
House by the forest, Petřikov
The family house in Petřikov was designed for a young four-member family. The owners addressed us with a simple assignment: to come up with a design of the house. They gave us the regulations from the local municipality office, and left the rest us. They told us that they are going to sell their apartment in Prague and that they are going to use the proceeds from that sales,
House J1, Janov nad Nisou
The approach to the renovation of a traditional cottage was determined by the need to reconcile certain design requirements, the genius loci of a village, and the investor’s lifestyle. The design was created around three elements: the shape of the building, situated on the boundary of the property; direct contact between the house and the street; and the lime tree growing in the yard, the tallest of its kind
Cube in a cube, Dobris
How to ensure privacy in the rapidly growing and relatively dense development of solitary family houses? A simple cube with hanging wooden construction. Closed-up, practical layout utilizing views of the landscape. This is the exceptional residential complex built close to spruce and pine forest. Three semi-detached houses were created as the first stage of the whole locality, next 39 houses are under construction at this moment. The entrance area
Reconstruction, modernization and extension of historic town hall of Buda, Budapest
The old Town Hall of Buda is one of Hungary's most important monuments. The renewal of the building with unique historical value had a dual purpose: the reconstruction of the basically Baroque building with significant medieval parts from the 13 th century and its several construction and extension periods during the centuries, by preserving their exciting material, structural and spatial imprints, and at the same time a revitalization that


