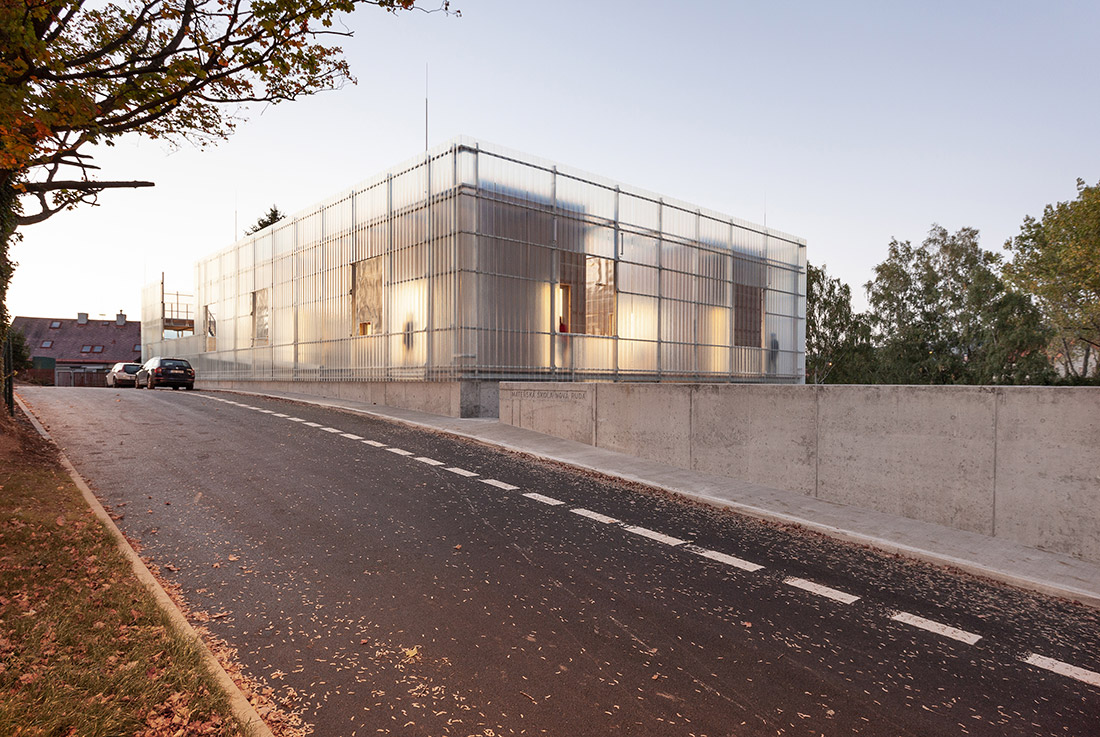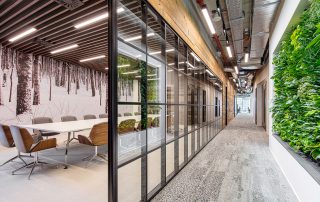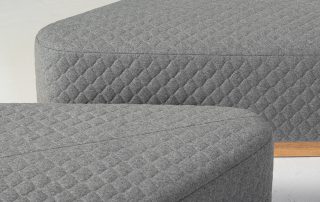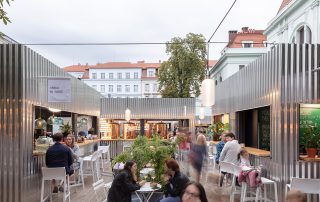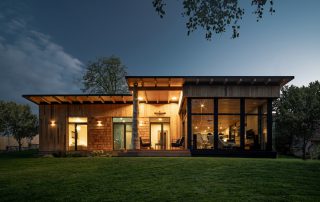The new Kindergarten solves the needs of the city district regarding its growing population.
The building is atypical not only in aspect but also in that it provides freedom to its small inhabitants. The classrooms are not rectangular boxes, but they are tall, skylit spaces that are extended endlessly by large parallel windows. The children are encouraged to go outside, where a double facade creates a semi-public space. This delicate translucent layer is the border between the children and the outside world.
The material palette is based on light neutral tones to receive its color through the intervention of its inhabitants and not by the will of the designer. The design aims to give its occupants the opportunity to adjust the building to their needs and invites them to be responsible for their environment.
What makes this project one-of-a-kind?
The solution offers children the possibility of endless discovery and appropriation of space, by inviting the children to change its configuration, decorate it, and to never perceive it as an enclosure. They can learn about various architectural space configurations that are present in the building.
The building surprises by its unconventional inner space proportions and endless composed vistas. It is perceptible here the presence of naturally light and gentle layering of spaces by the alternation of the full volumes and translucent materials.
We believe that the project encourages the new generation to explore, feel empowered, and be responsible for the environment they grow up in.
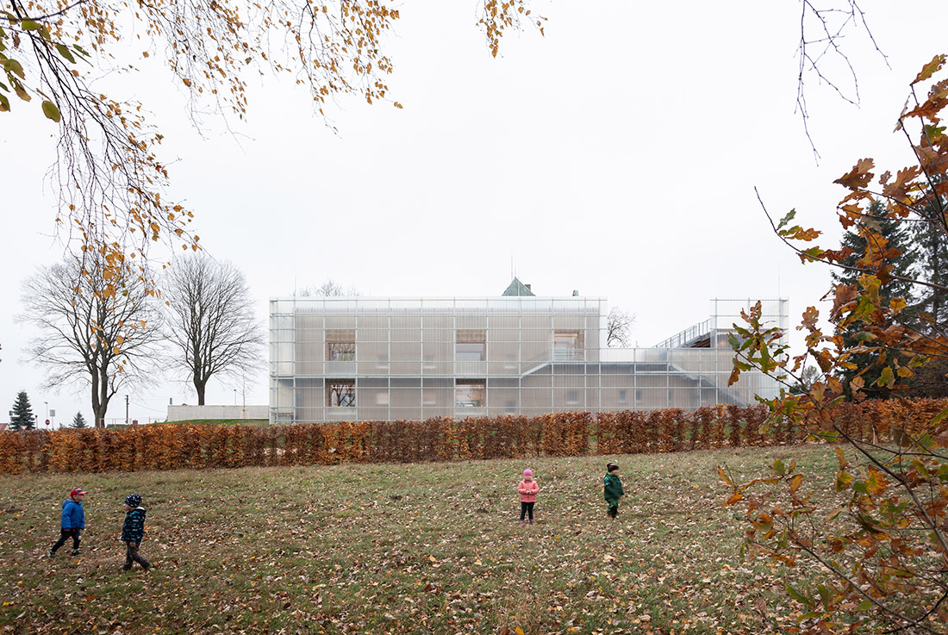
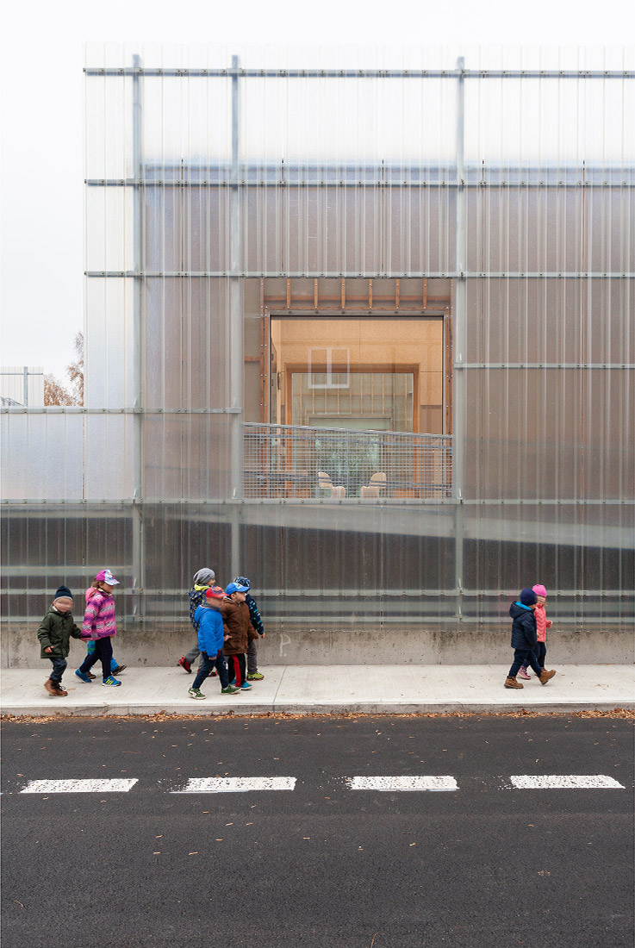
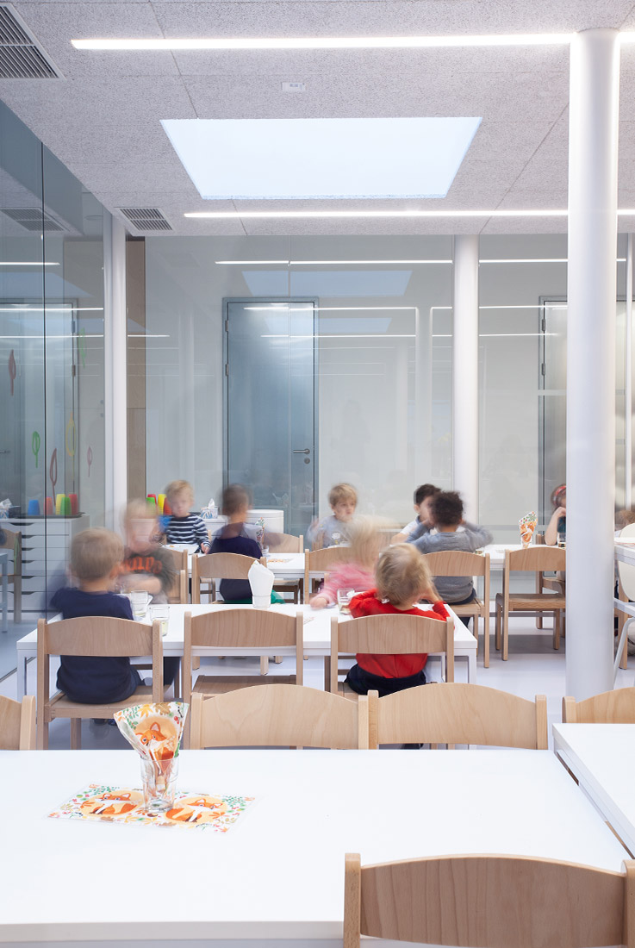
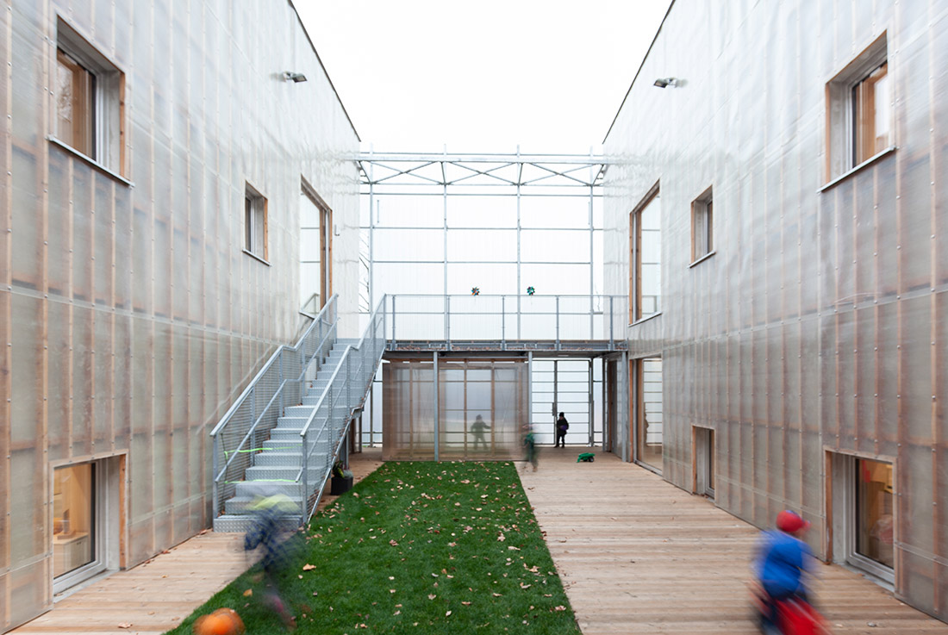
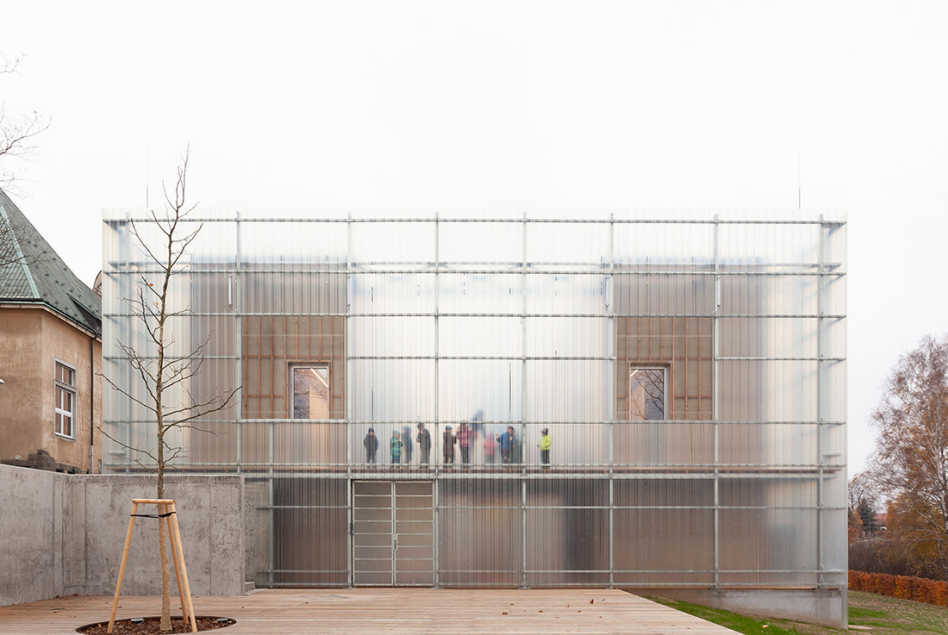
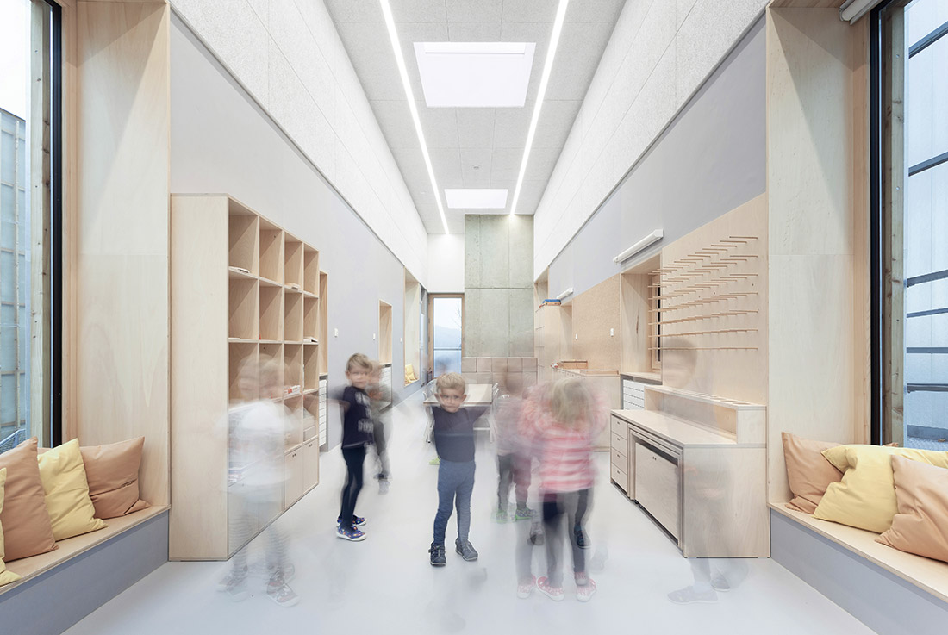
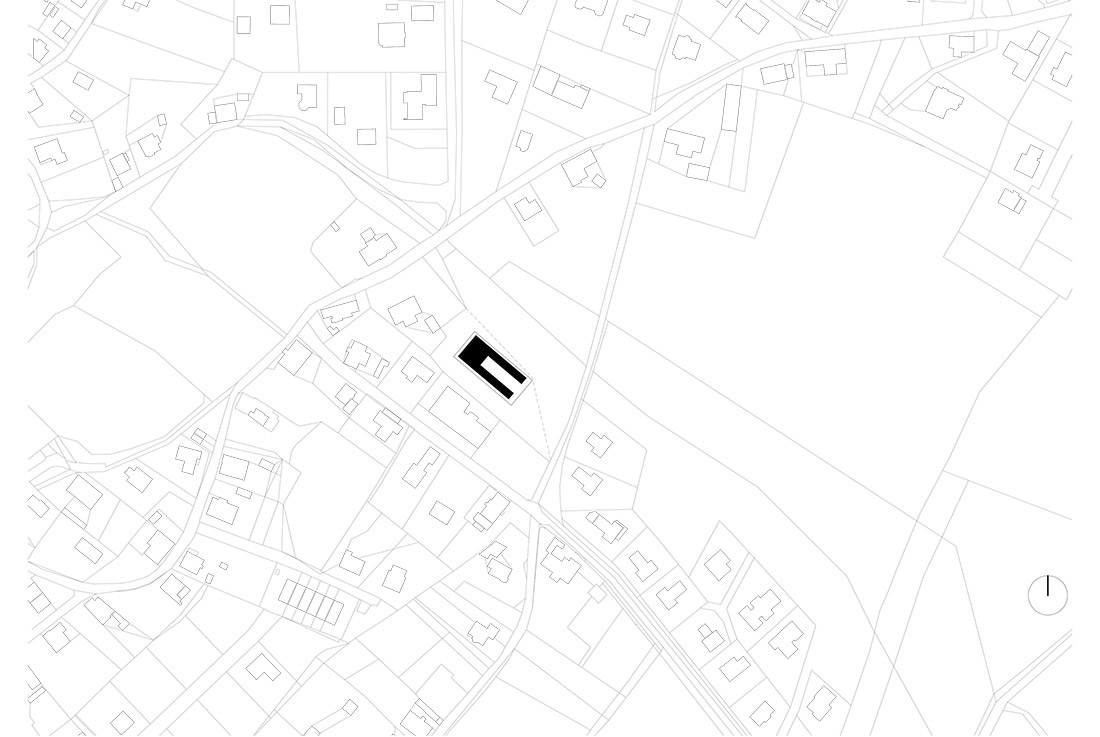
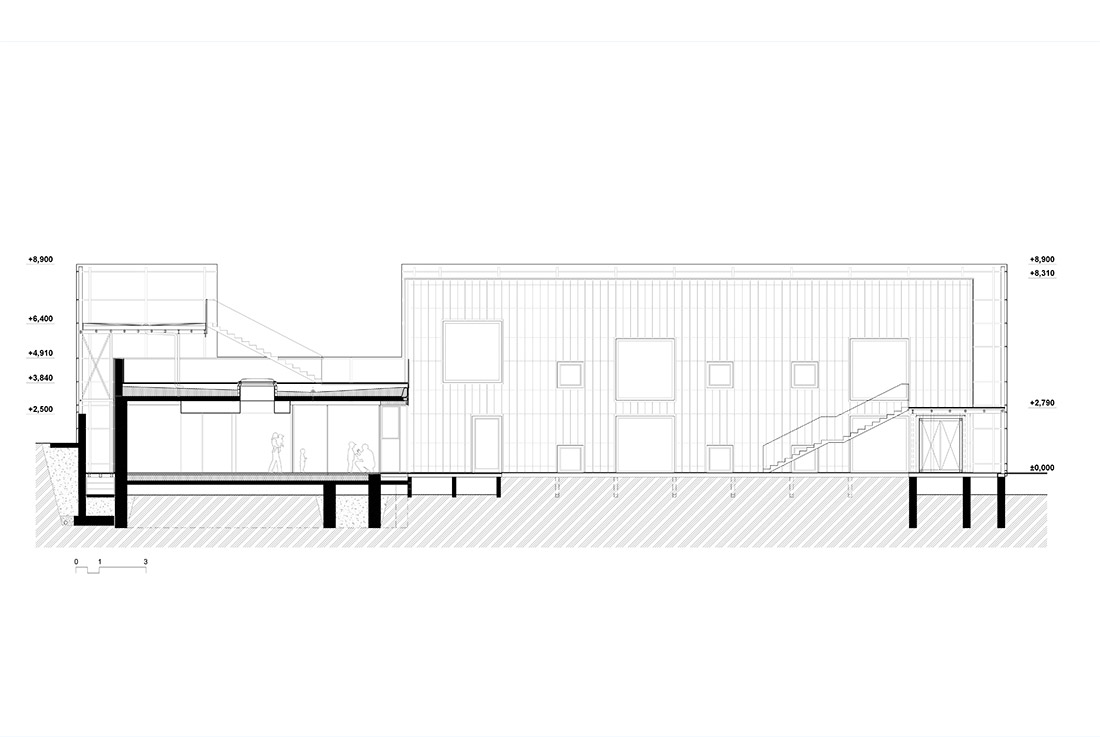
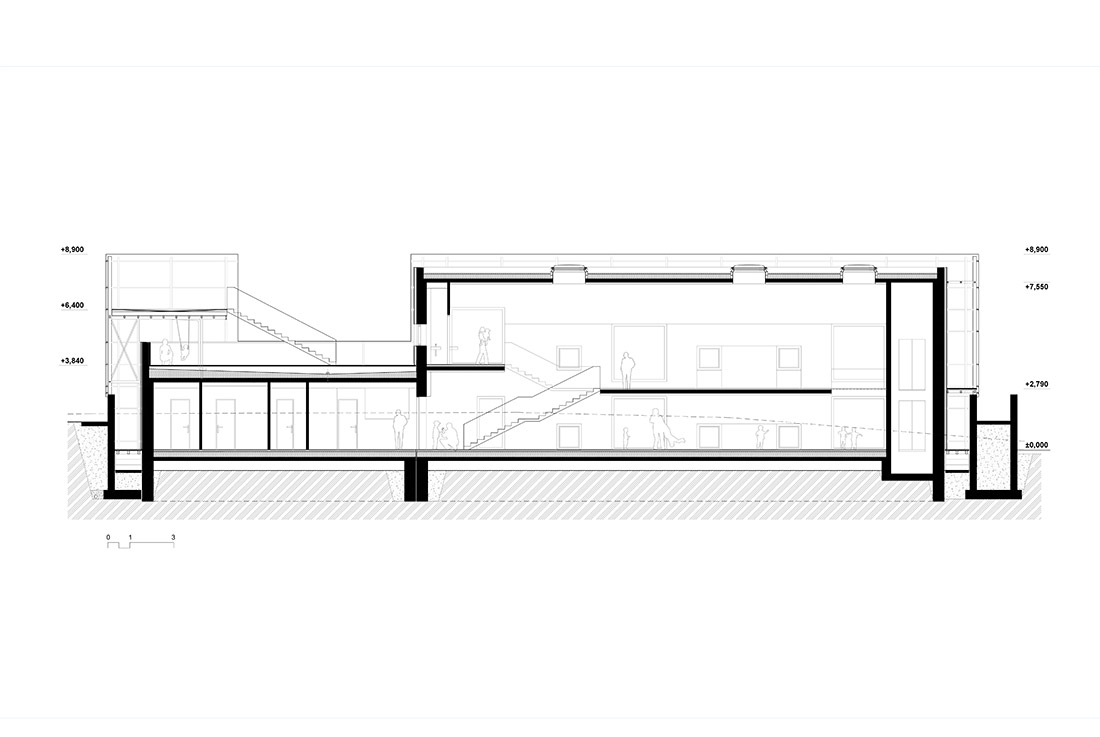
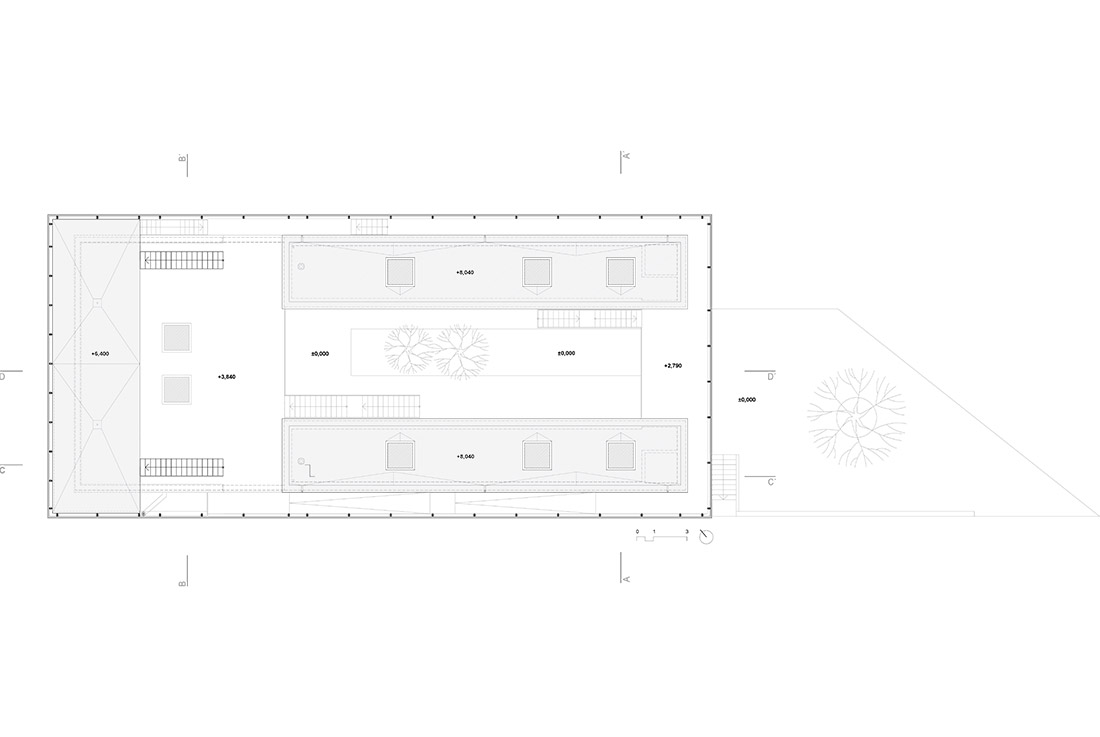
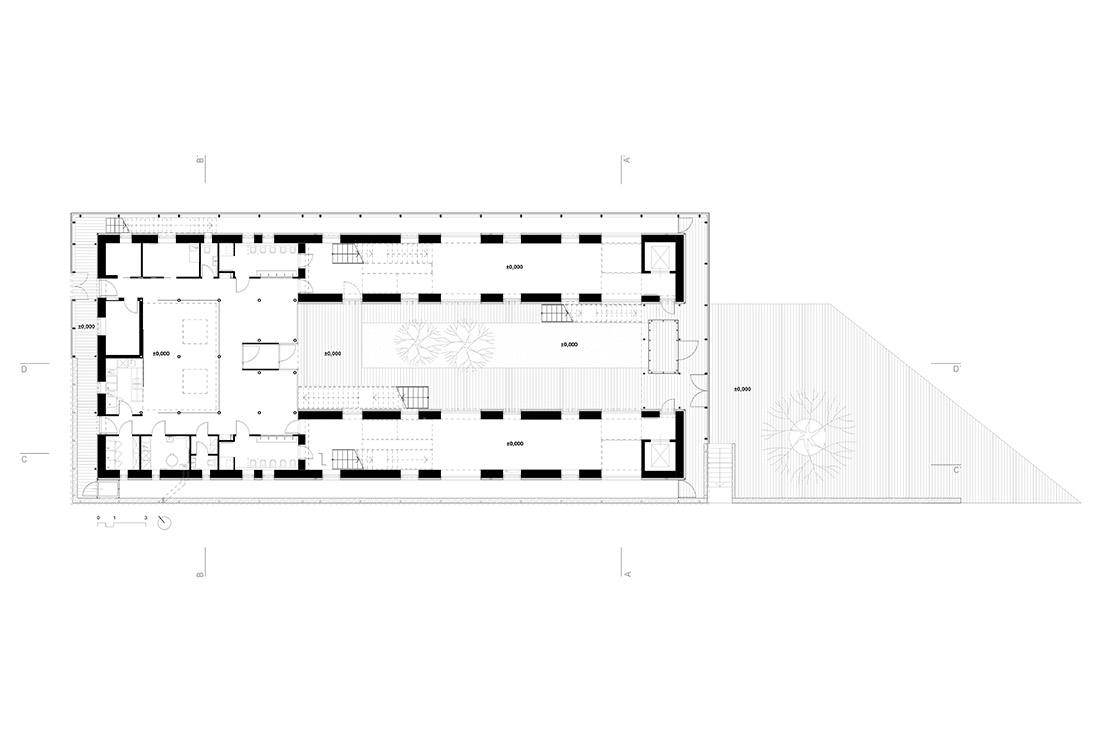
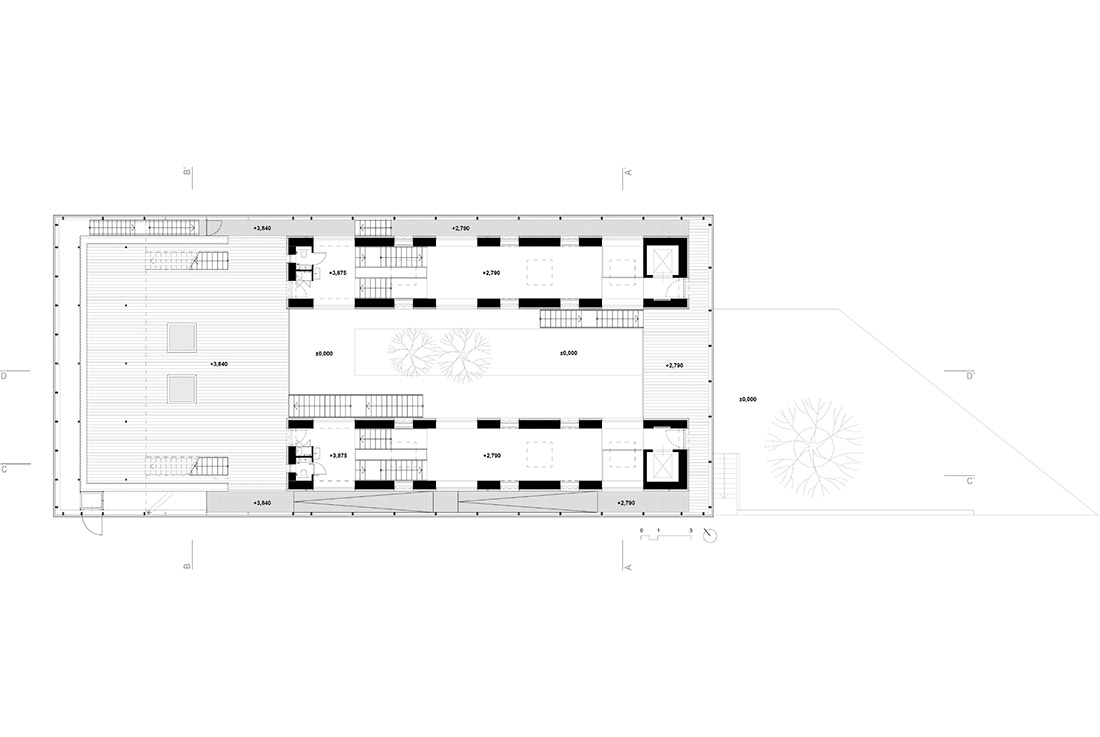
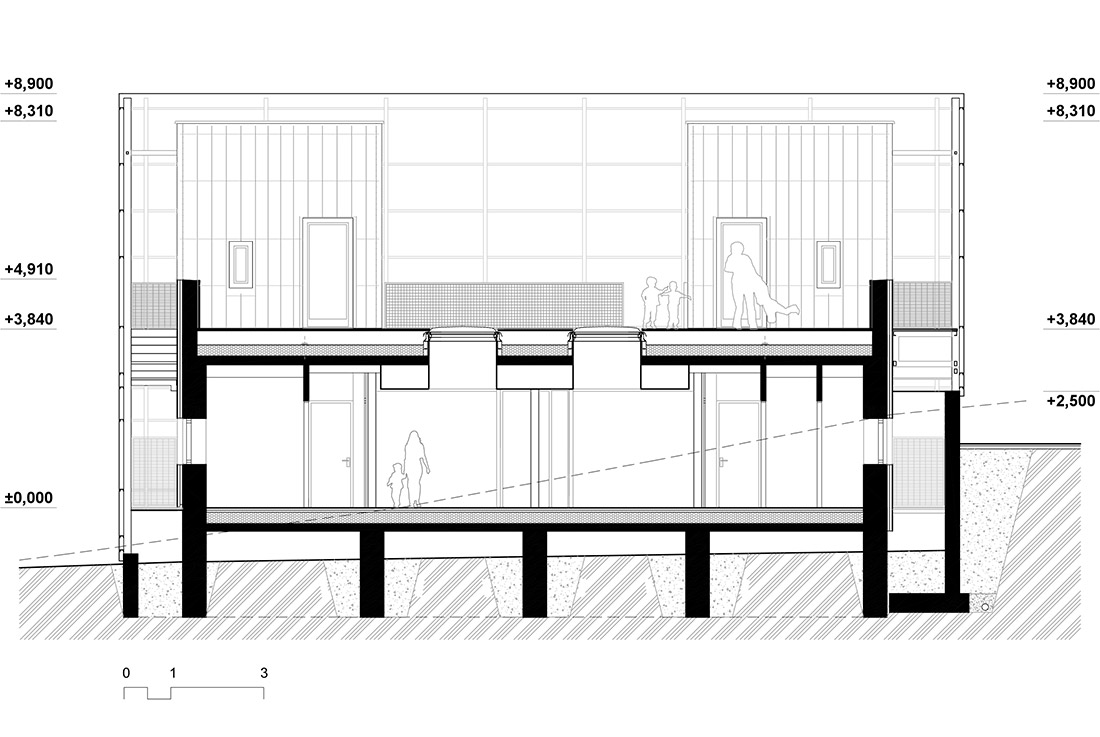
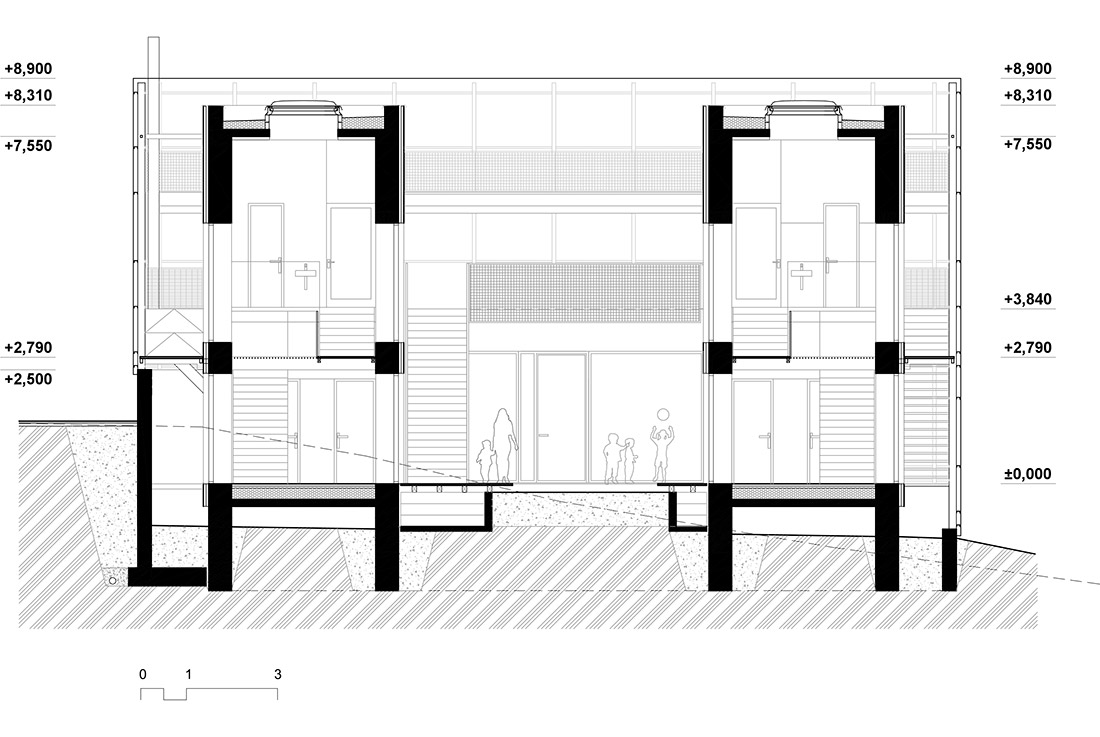

Credits
Architecture
Petr Stolín Architekt; Petr Stolín, Alena Mičeková
Client
City District of Liberec – Vratislavice nad Nisou
Year of completion
2018
Location
Vratislavice nad Nisou – City District of Liberec, Czech Republic
Total area
915 m2
Site area
4.125 m2
Photos
Alexandra Timpau
Project partners
BREX, s.r.o., Rako, Forbo, Knauf AMF



