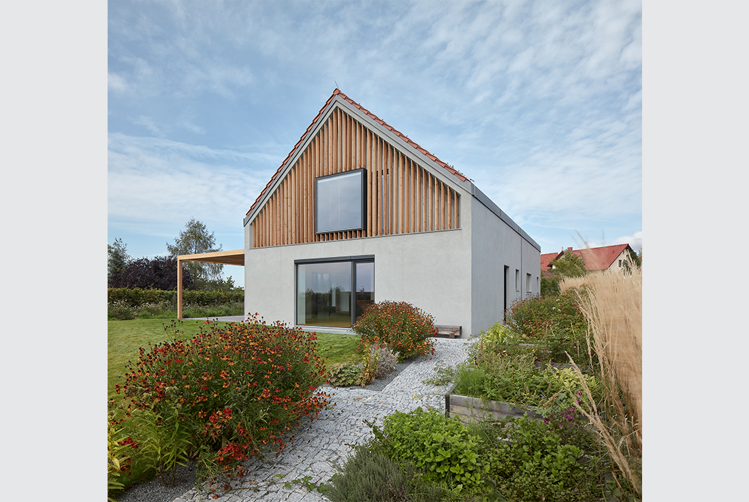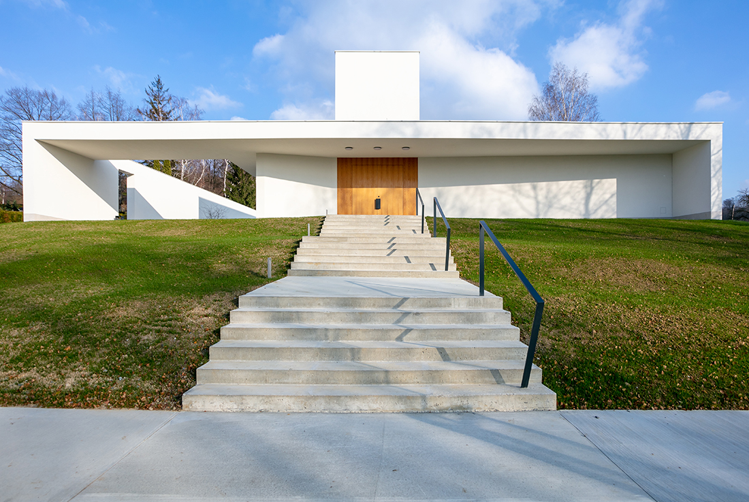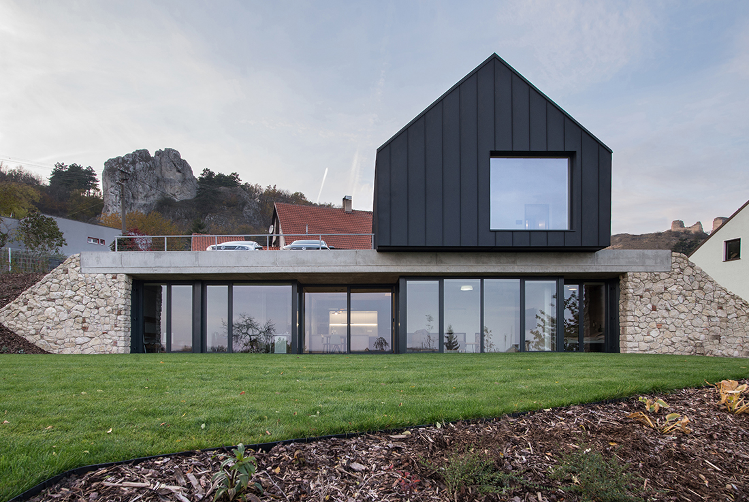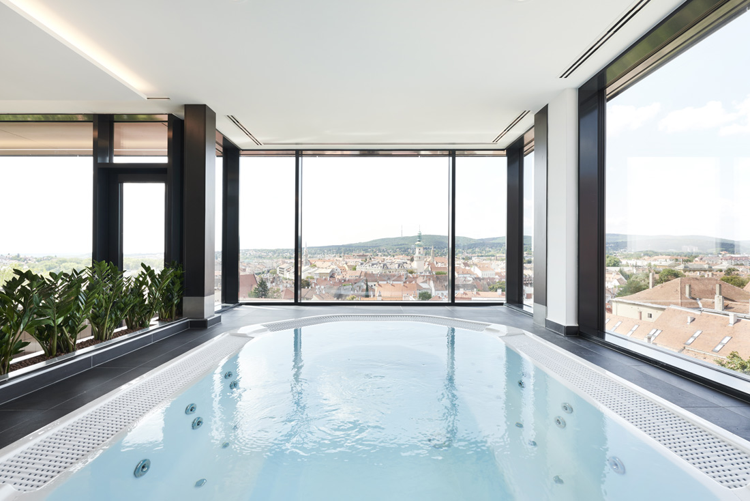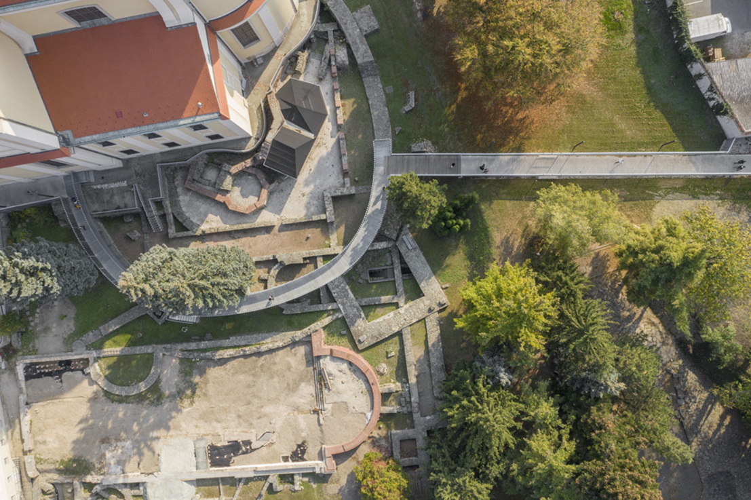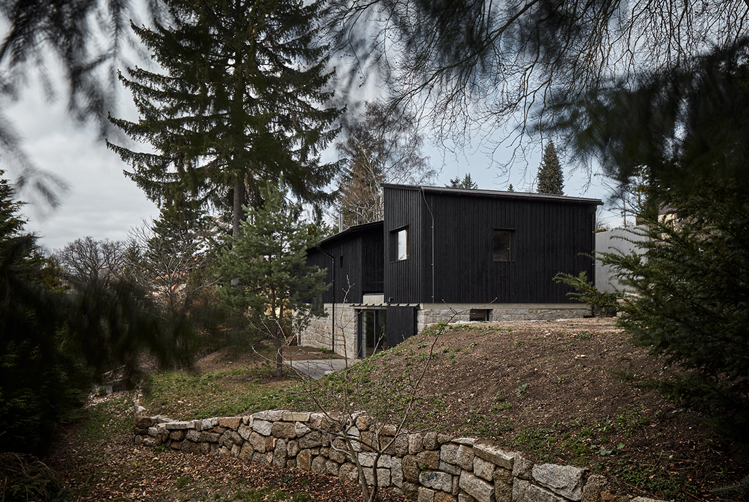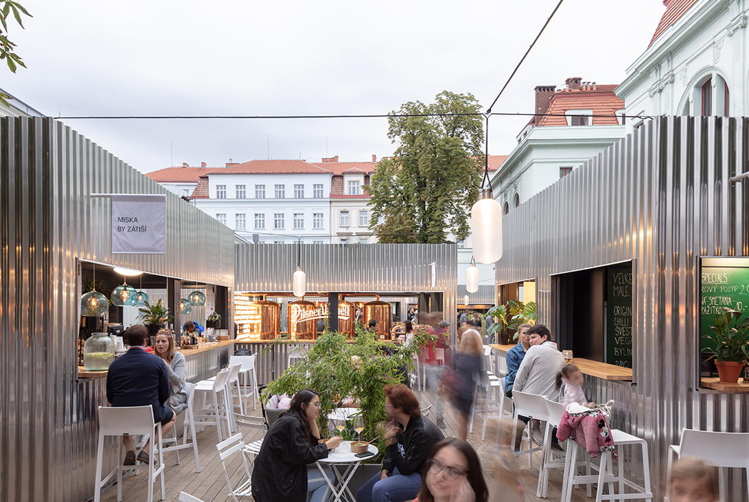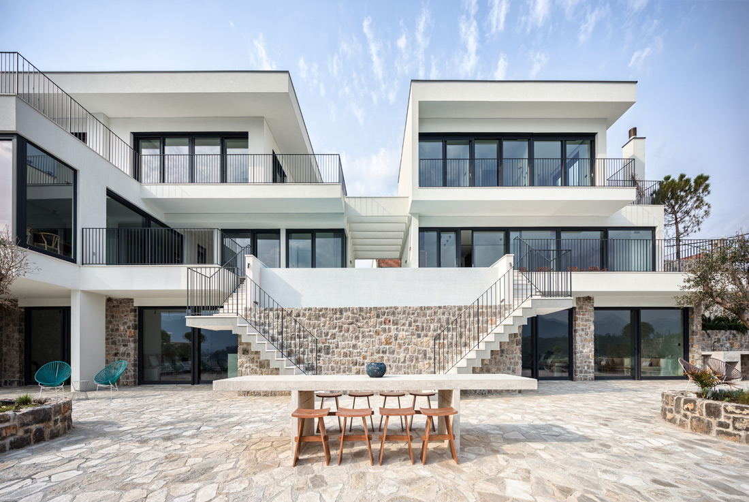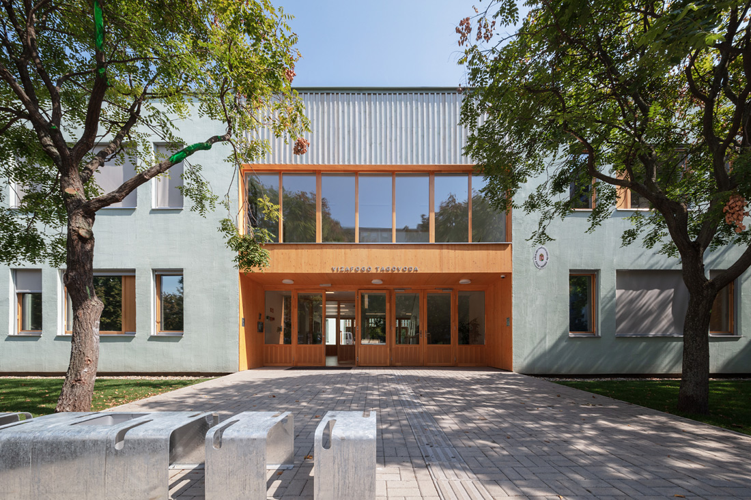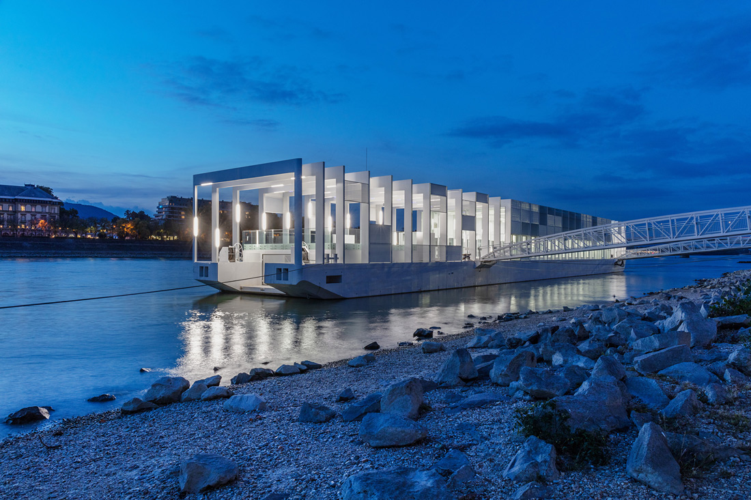ARCHITECTURE
Hrusice House, Hrusice
Our task was to remodel this ugly, badly built catalogue house into a dwelling that would fit in with the village architecture of the birthplace of one of the best known Czech painter and illustrators, Josef Lada, the legendary chronicler of Czech village life of olden days. Luckily we were allowed to rip it all out and start (almost) anew. The outside look is modern, functional, logical but respectful
Funeral hall, Valašské Meziříčí
A new funeral hall for the town of Valašské Meziříčí is placed in the cemetery grounds at the edge of the town. The architectural competition took place in spring 2014 with about 60 participants. The task was to design a new building of a funeral hall for 200 people along with columbaria, scattering garden and adaptation of space of the main cemetery entrance. Our winning project covered all the
Among the Vineyards, Klentnice
At the start of this project for a single-family home in the Pálava Protected Landscape Reserve, we had to address the incompatibility of two different demands. The wine-growing village by the Vodní Mlýny reservoir at the foot of the Pálava Hills possesses a unique character that the reserve’s administration tries to protect through its regulations. The inclined property allowed us to set the house into the slope, to design
Skywellness, Sopron
Sopron is a settlement with a very rich history. Situated in the western part of Hungary, near the country’s borders, is this popular tourist destination. There can be found a 100-room hotel, erected in 1985 near the downtown area at the foot of the former northern external city walls, that underwent a comprehensive, timely renovation. This project of several phases began significantly by transforming the third floor into a wellness
St Ursula kindergarten, Sopron
In the hilly suburbs of Sopron, the Lőverek, a new nursery school hosting three playgroups was built to replace the former cramped and rundown facility. When being designed, the challenge to place a large building on a narrow parcel of land had to be carefully examined. The concept was to create a compact but functional structure out of prisms laid over one another while maintaining the children as our focus.
Pedestrian passage above archeological site, Szombathely
ROMKERT (GARDEN OF RUINS) PATHWAY Szombathely, one the oldest cities in Hungary, has been continuously inhabited since ancient times. Its location on the Amber Road trade route passing through the Roman province of Pannonia stimulated the establishing of the Roman town Savaria around 50 A.D. The town rapidly developed and evolved into the religious centre and capital city of the province of Upper Pannonia. The excavations ongoing in the
STA / zwei+plus Intergenerational Living in the Stavangergasse, Vienna
zwei+plus is an innovative new concept for Intergenerational Living. It is subsidized social housing, whose units are let in pairs to two cooperating, intergenerational households. These paired households, known as tandems, can be family or just plain friends; what is important is that they move in concurrently and commit themselves to cooperative, intergenerational living. In a time where independent living is treasured yet social support networks are needed, zwei+plus allows
House behind the wall, Liberec
It all started with our clients’ purchase of a house over a hundred years old. The traditional building with a gable roof was at its end. Its stone basement was still in a good condition so we decided to take down the rest of the house and use the stone socle in the basement as a foundation for the new house. Our courageous and somewhat risky plan worked out
Manifesto Smichov, Prague
Located in Prague, Smichov, between a former market hall and the National House of Smichov, the plot had been a botanical garden, an outdoor restaurant defined by an orthogonal network of trees and until recently it was used as a parking lot and service access. With this history of lush green public spaces in mind, and learning from the intimate scale and proportions of passages in Prague, the project
Tourist villas THE TWO, Tivat
Tourist villas The Two are articulated through two scenes, towards the road and the sea, thus forming integral spatial entirety. In addition to multi-functionality, quality connection between the water and the buildings via a deck and cascaded terraces is key strength of this design. Vertically, the buildings are developed over three floors through night zone, activity zone and daytime zones, that are accessed at the middle level i.e. the ground
Vizafogó Kindergarten, Budapest
The kindergarten is located close to the river Danube, in the northern part of Budapest, surrounded by ten-storey block of flats. While preserving the existing two-storey, panel kindergarten building of the 1980s, the modernisation and expansion has given the kindergarten a new and integral identity. Expanding the existing narrow corridor more spacious areas were created. The group rooms were extended towards the garden completed with a two-storey, covered, wooden outdoor
The Ark, Budapest
The Ark - The long-term development idea of the Hungarian Canoe Federation was to create a multifunctional site that would be suitable for both landing and stopping, to replace the sites that had previously disappeared along the Danube River. In the second half of the last century, the current headquarters of the Federation operated as a boat house and several clubs were located on what is now the Moscow


