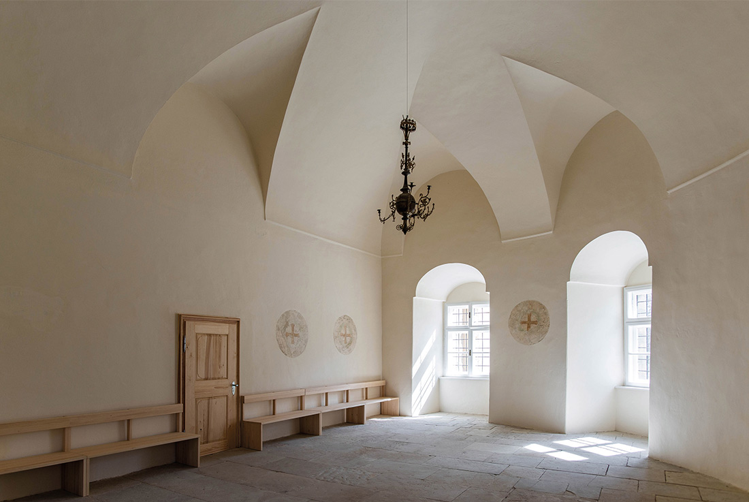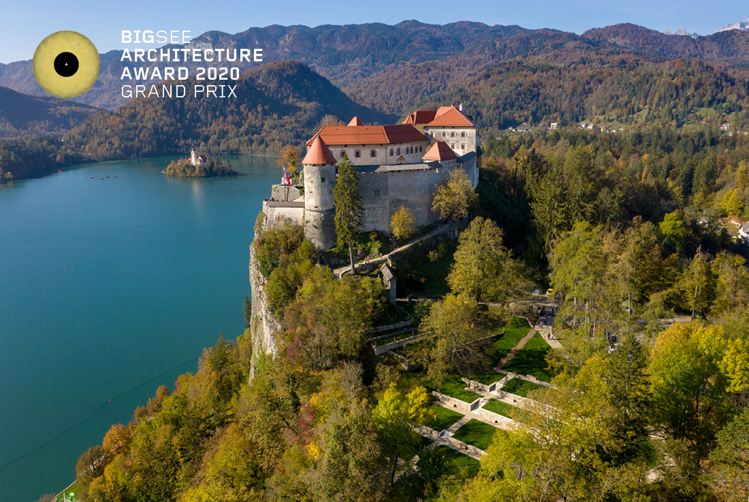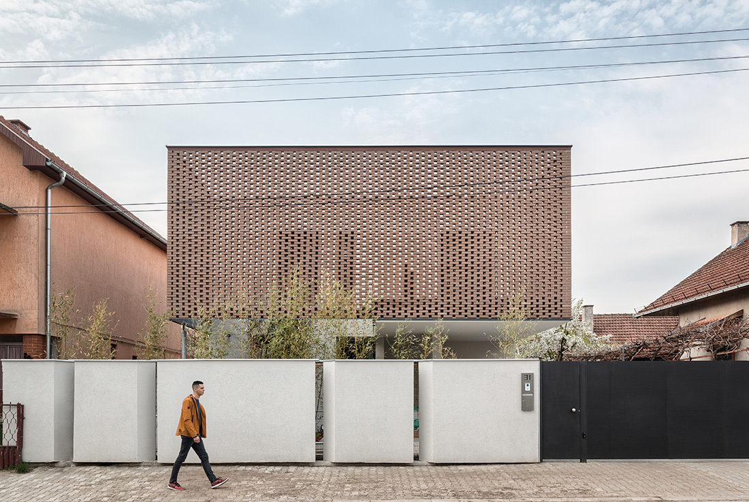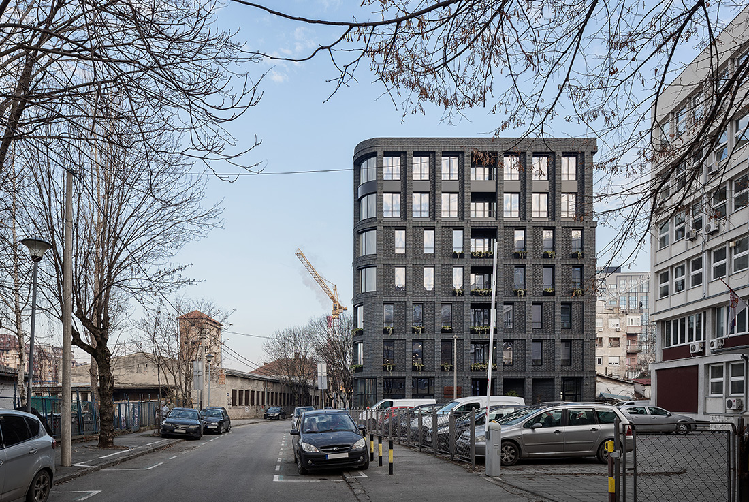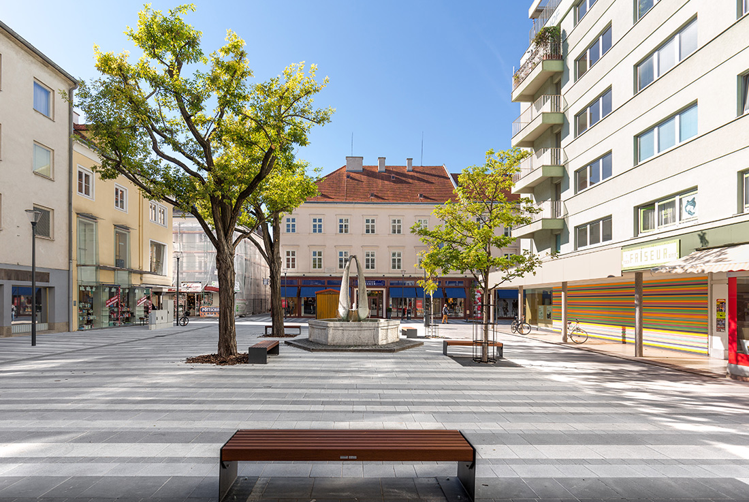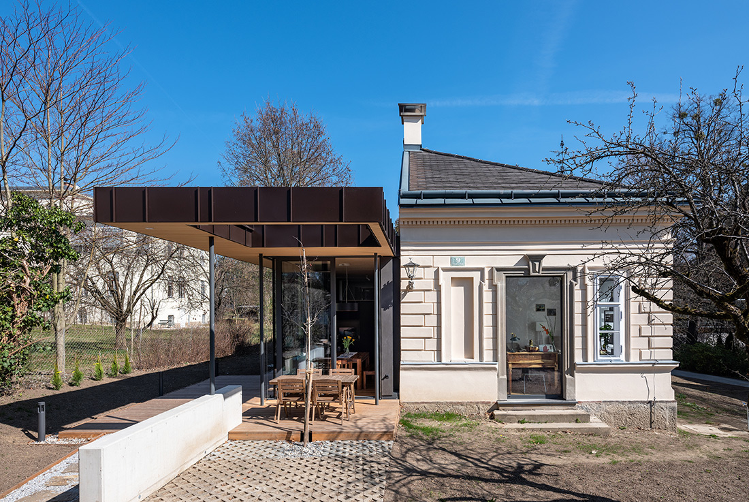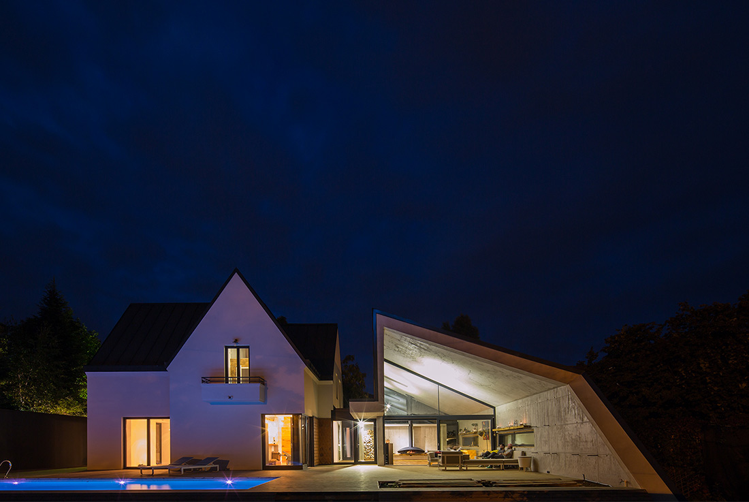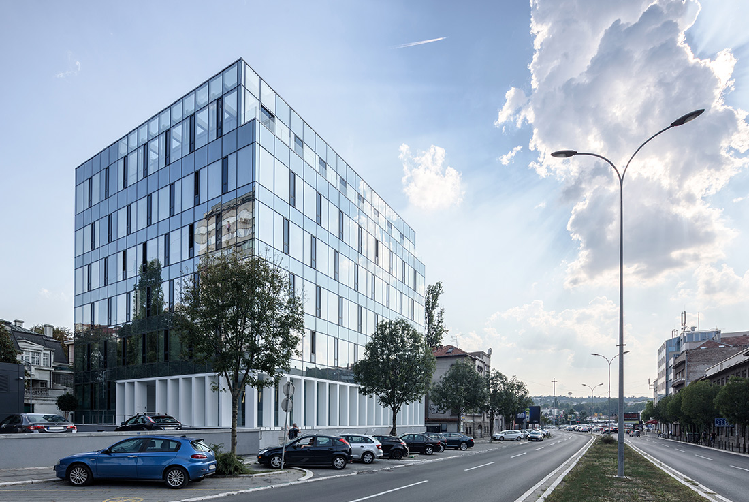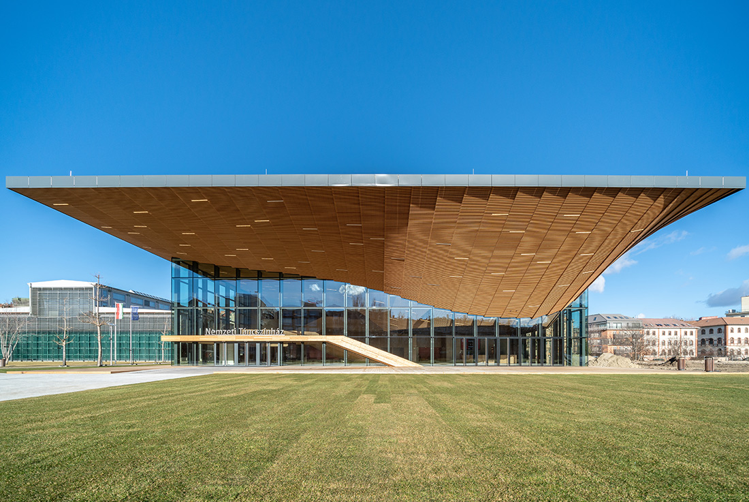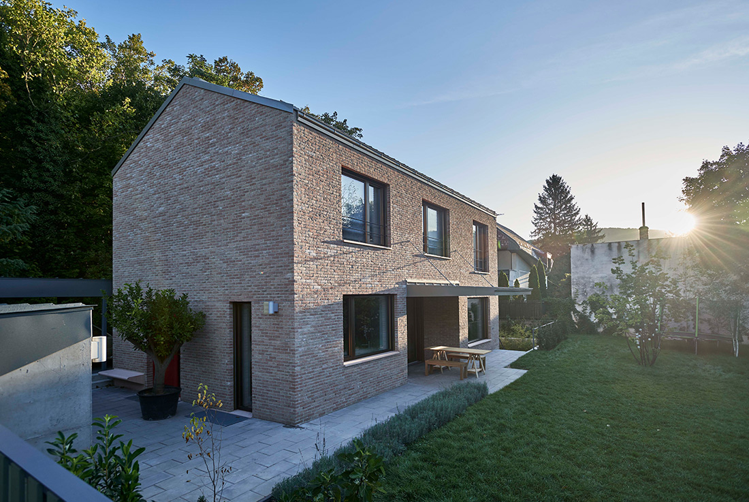ARCHITECTURE
Renovation of the castle Grad, Goričko
The project started ten years ago with the renovation of four rooms and continued by the renovation of two museum rooms and finally with the chapel and a small exhibition in front of it. The concept of the renovation keeps all the values of the existing and inserts some modern furniture elements as platforms for the new programs in the renovated spaces. Step by step the second floor started
A House for Five and a World of Friends, Logatec
A lawyer and an ex-basketball player turned business coach, with both working globally from their home. They have three (almost) grown-up kids, tons of relatives and a sea of friends. The family is very open-minded, life-curious and positive. Theirs many interests include cycling, carpeting, healing, traveling but, above all, there is cooking. When the family approached the design process for their new home, their expectations centered around three ‘must-haves’:
Bled Castle park, Bled
Design of the castle park represents a modern interpretation of its historic features. Reconstruction of grassed terraces and stone walls was carried out, along with the central park axis acting as the main connecting path along the stepped terraces dropping away from the castle wall and entrance point, towards the lake below it. The main path is shifted off its central axis in connecting to the upper plateau –
House VU, Novi Sad
The house's identity is defined by an unconventional lattice of bricks situated across the first floor. The house is drawn back from the regulation boundary, so that the lattice follows this and visually fits into the row of buildings on either side of the plot. Although the idea of a brick lattice finds its origins in both the immediate environment and local vernacular architectural traditions, the use of brick
Mia Dorćol, Belgrade
Location, context: The building’s surrounding is dominated by the industrial architecture from early 20th century. The decision while defining the contextualization is the affirmation, through contemporary reinterpretation, of the language of industrial and commercial architecture from the times of early industrialization. Shaping, materialization: the elements reinterpreting the language of industrial and commercial architecture are pilaster, horizontal floor structure, tripartite façade division, rhythm and proportion of openings, and type of
Pedestrian Zone Wiener Straße, Wiener Neustadt
The main project perimeter of „Wiener Straße“ Pedestrian zone links the Main Square of the city in The South with a new gallery space for the „Regional Exhibition 2019“- integrated in the old gothic church of St. Peter - in the North. The adjoining side alleys also close the gap to the recently refurbished Cathedral Square. A subtly differentiated surface pattern of differently colored, small-format concrete slabs, integrated into the
Villa BÖHM, Graz
The building was modified in 1878 according to an original design by Carl Lueff by city architect Johann de Colle. It was built as a gardener's house for the villa at Schubertstrasse 45 and was extended by two window axes in 1909 through the addition of a garage in the northeast.Now the owner wanted to transform this building into a contemporary use.An independent, contemporary structure was added to the existing
NGG “Natürlich Gemeinsam in Gänserndorf”, Gänserndorf-Süd
The project „NGG-Natürlich Gemeinsam in Gänserndorf“is a multiused dwelling project providing inclusive living- and daycare structures for adults with special needs. It is based in Gänserndorf, lower Austria and located within an existing infrastructure focusing on biological agriculture and inclusive work- and therapy projects. To generate more room for these institutions the location was expanded with an ensemble of three buildings. A residential building for six severely disabled and
Origami House, Otopeni
This project’s design theme was the consolidation and expansion of an existing house. The core of this project is the modern reinterpretation of the traditional pitched roof house, thus creating a dialogue between the two volumes, between past and present. The first step was to bring out the old house, having it’s character preserved. The extension is reinterpreted in a contemporary shape, like a concrete origami attached to the
Office building ROAMING GROUP, Belgrade
This office building represents the final phase in the process of reconstruction of the existing steel construction system skeleton – a twenty years old. Utilising a strategy of adaptation and rebuilding a new volume has been formed around existing structural system as a response to demands of contemporary business needs – multidisciplinary way of working. The building is designed as a string of five functionally independent floors with associated common
National Dance Theater, Budapest
This project is about rebooting an old industrial building of the former Ganz factory.Our concept run on two thread. First we wanted to preserve appearance of the former, industrial hall, and we add an extension to open up the new theatre. Everyone is welcome to enter here because dance is integral part of our culture, so dance has to be part of our everyday life too.However the industrial building was
House JK, Budapest
House JK in Budapest, Hungary by Márton Dévényi, Pál Gyürki-Kiss; MARP & Boglárka Jakabfi-Kovács. Credits Architecture MARP; Márton Dévényi, Pál Gyürki-Kiss & Boglárka Jakabfi-Kovács Collaborators Nóra Lukácsi, Viola Polácsek Client Private Location Budapest, Hungary Photos Jakabfi Balázs Related posts Powered by


