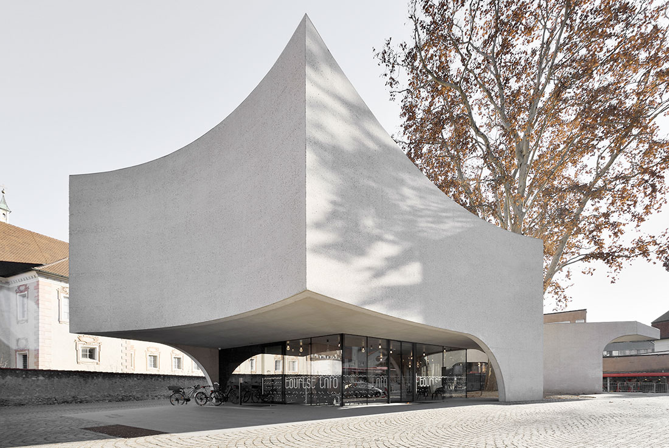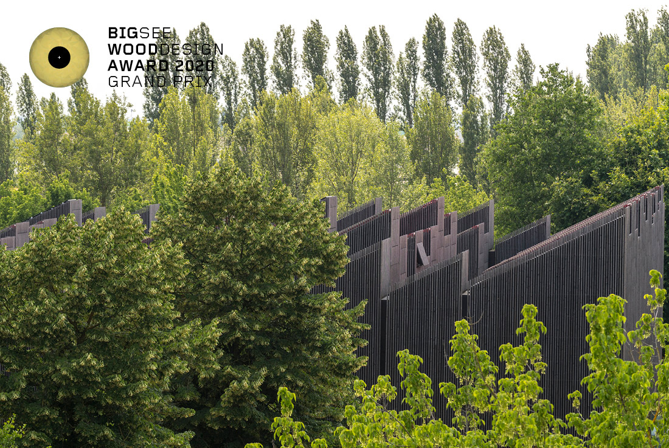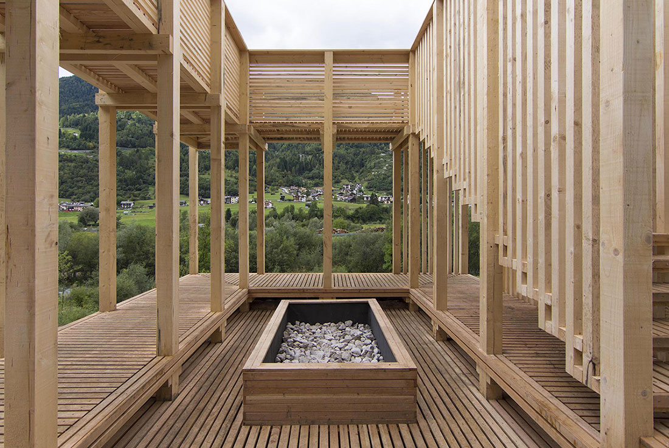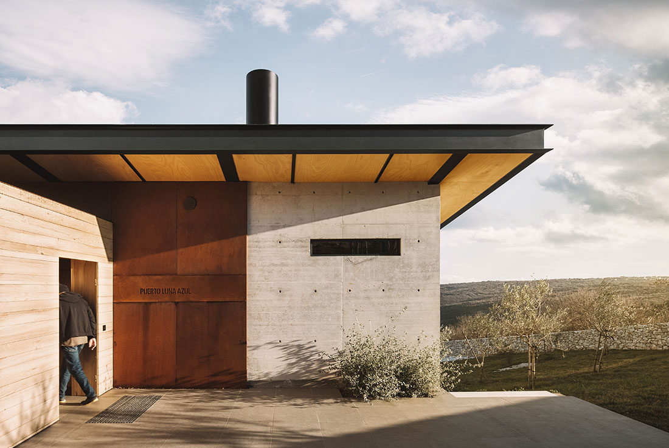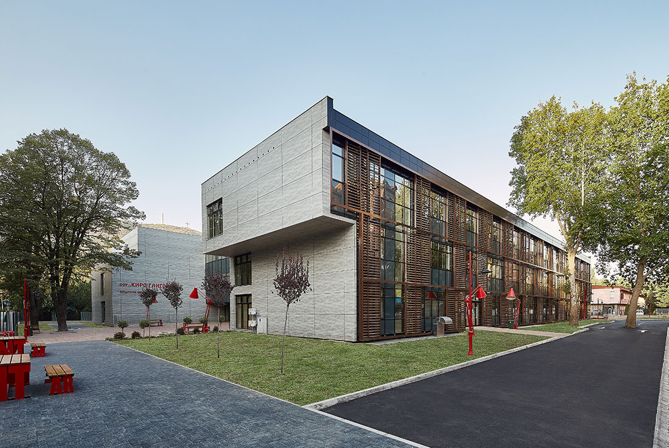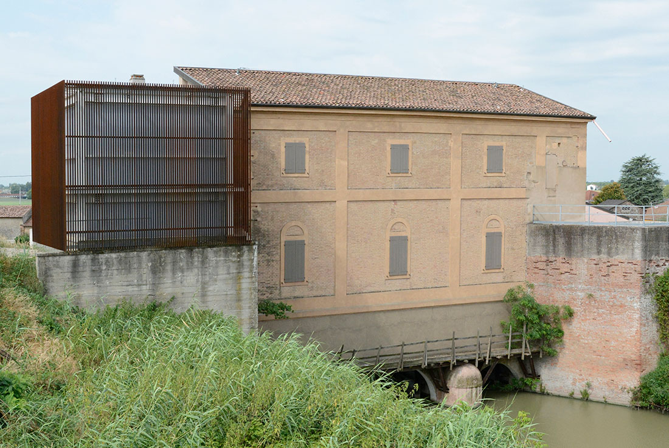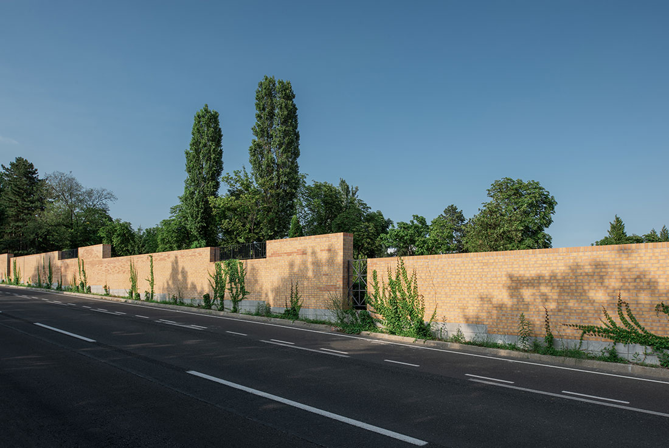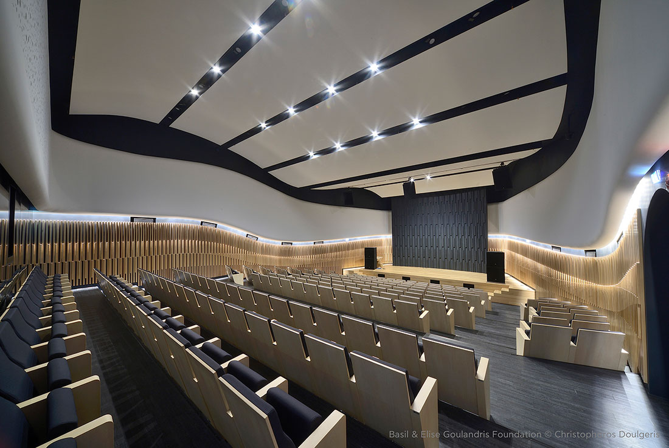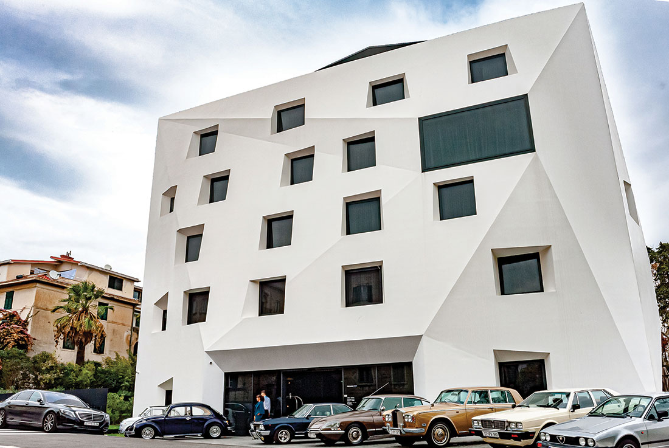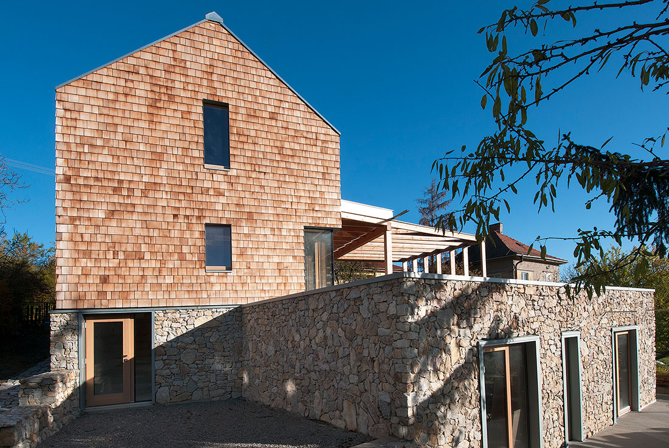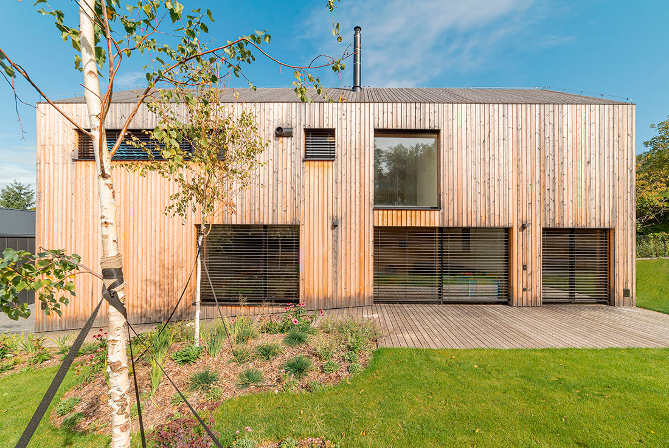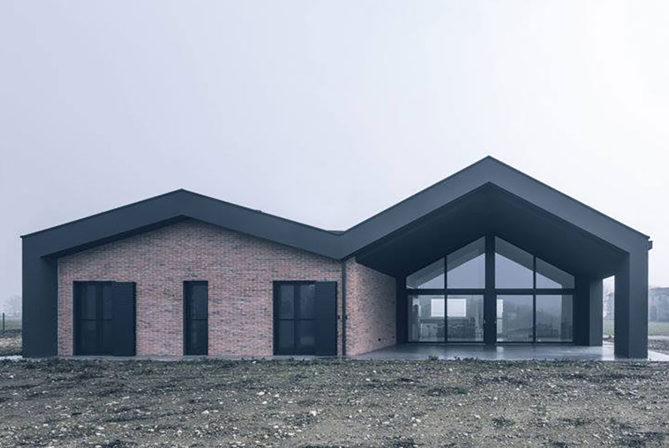ARCHITECTURE
TreeHugger, Brixen
TreeHugger is located just outside the historical centre of Brixen, adjacent to the Bishop’s Palace. The eye-catching concrete building takes on the qualities of airiness and levity in alignment with the site’s antecedent structures dedicated to the welcoming of visitors, with their respective features of slender columns, deep loggias, and delicate overhangs. The project raises its body on tiptoe and frees up the ground level to give it over to
ARPAE – New headquarters for the Regional Agency for Prevention, Environment and Energy, Ferrara
This project has won an international design competition for a new building complex that will house office and laboratories. The complex will cover an area of 5,000 square meters. The client asked for a sustainable office building that could meet the highest architectural and environmental standards. “The ARPAE building in Ferrara explores the relationship between form and performance, that makes it the first hybrid public building in Italy. It
Camposaz 11:11, Imer, Trento
Camposaz 11:11 is a workshop that takes place in the village of Imer (TN) – Italy, in an area of great landscape value at the feet of the Dolomites. The aim of the workshop is to design and self-build wooden architectural objects for landscape enhancement. During the Camposaz workshop the participants are required to ideate and assemble wood constructions, following the thematic suggestions provided by the organizers and developing eco-friendly,
Atelier & Private House Puerto Luna Azul, Puntera
PUERTO LUNA AZUL, an atelier and vacation home, is located on the east coast of the Istrian peninsula in Croatia. Perched on a slope, its entire glass front faces Kvarner Bay with the island of Cres, Lošinj, Unije, Susak, etc. All those who participated in its project design were guided by the idea of interpolating the building into the landscape, keeping as many as possible natural elements in the
Kapistec New Primary School, Skopje
The architectural concept, the spatial form and the shape of the composition are certainly not accidental, much less imposing. It reflects the organizational structures at the functional, technical, material and aesthetic level of the building. The structure of the building is subdivided into three basic tracts - strips, the middle of which is for joint activities while the lateral ones are for learning. Moving and opening tracts opens up visions,
Ecomuseo Delle Bonifiche, Bondanello di Moglia
The covering in corten was the last phase of the renovation of “Chiavicone Bondanello”, started in 2009.The building was constructed in the XVI th century and the actual aspect derives from a renovation in 1900. Furthermore in 1960 the building partially collapsed after the river overflow and it was reconstructed.A new reticular steel structure with polycarbonate wall replace the volume that was destroyed; inside there is a polyfunctional space with
Columbarium Wall of the Mirogoj Cemetery along the Remetska Road, Zagreb
A preliminary concept for the Columbarium Wall was created in 2016. In fact, it has been apparent for quite some time that the contact of the cemetery with the perimeter of Remetska Road has been inadequate. Grave sites were located right next to a busy road, within the range of noise, headlights, and all the other resulting distractions. The Wall fits neatly into the misty Mirogoj glades: with its length
Museum of Contemporary Art at St. Spiridona Square in Pangrati, Athens
Remodelling and Extension of a Listed Building to House a Museum of Contemporary Art at St. Spiridona Square in Pangrati, Athens, 2009 The refurbishment of an existing, listed building with historic morphological elements, and the simultaneous design of a modern expansion, was attempted in this project, so as to host a single functional program of special nature and requirements. The new Museum of Contemporary Art is developed following the contour
Hotel Briig, Split
Bačvice is a historic quarter of Split, and the specificity of this location offers the possibility of setting high criteria when creating a new hotel. Strict regulations and rigid spatial rules though offer little opportunity beyond typical solutions. Despite such strictly defined positions, the location of the hotel retained its green identity in the form of a ring garden. Highlighted contrast, uniqueness and total design are important features of this
Vineyard House on Zobor, Nitra
Renovated vineyard house on the Zobor hill offers from its green roof beautiful views on the old town of Nitra. From the original farm complex set on a slope of the vineyard remained a well-preserved cellar and multiple stone walls. A modern wooden building with a cedar shingle facade was placed on top of the original stone walls. Opening up of the southern facade gave rise to a living space
Family House, Bratislava
This family house is situated at the end of dead end street followed by only woods. Because of the direct contact with surrounding greenery of woods and garden house looks like a natural fit into surroundings. Natural exterior character emboldens use of natural materials like wood and stone. Complete garnishing of walls and roof using Siberian Larch creates monolithic mass that is partitioned by inserted composition of dark openings. House
Ruralia, Arzago d’Adda
The design process, which led to the creation of this home, was born and raised within a rural fabric rich in history and cultural and material references. The customers' need was to create a completely passive house to be inserted in a rural area highly characterized by farmhouses of ancient construction. The concept developed around the appeal of rural hints, the typical double pitch of the stables and material flows


