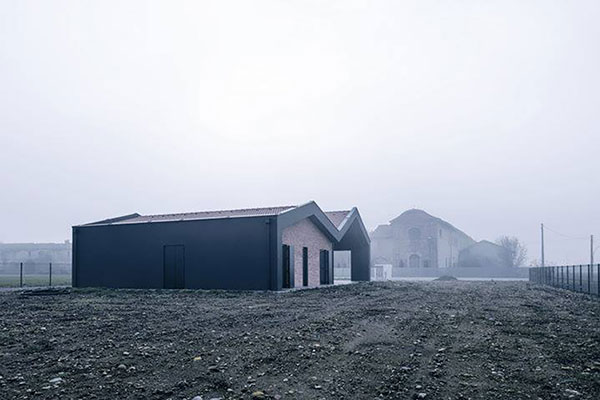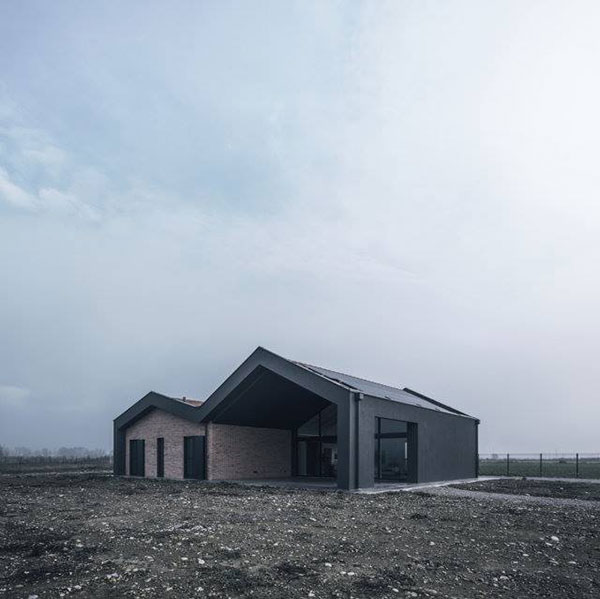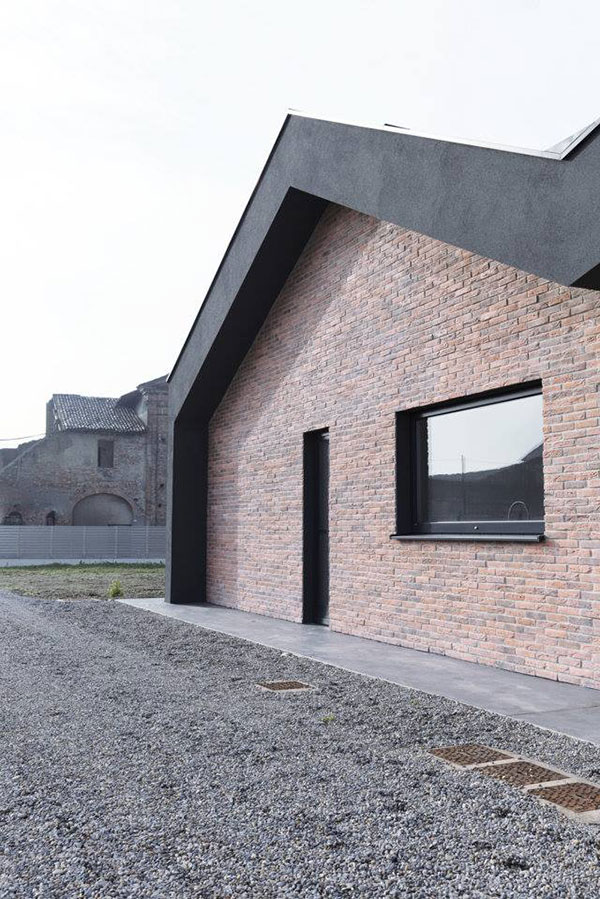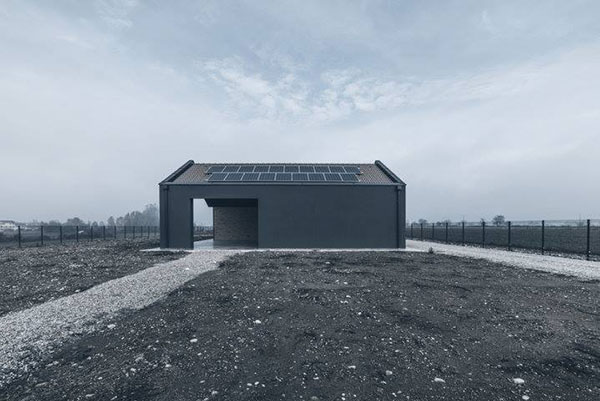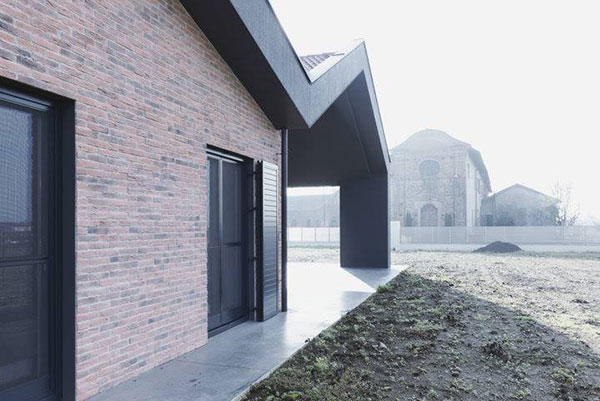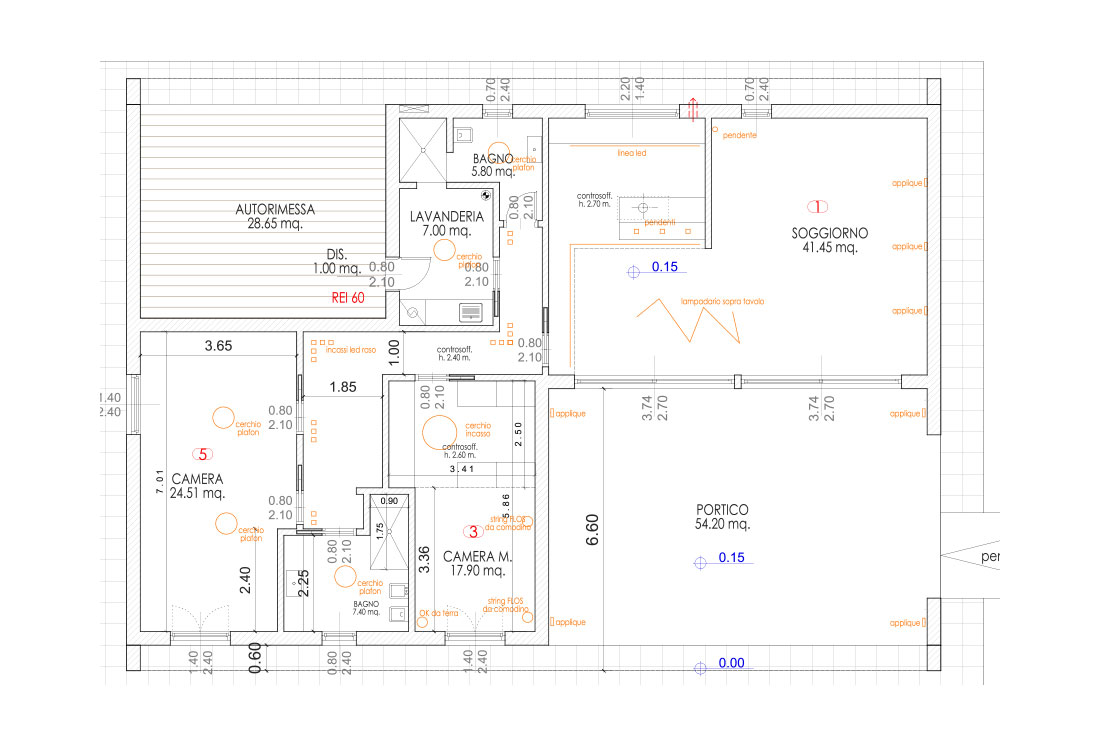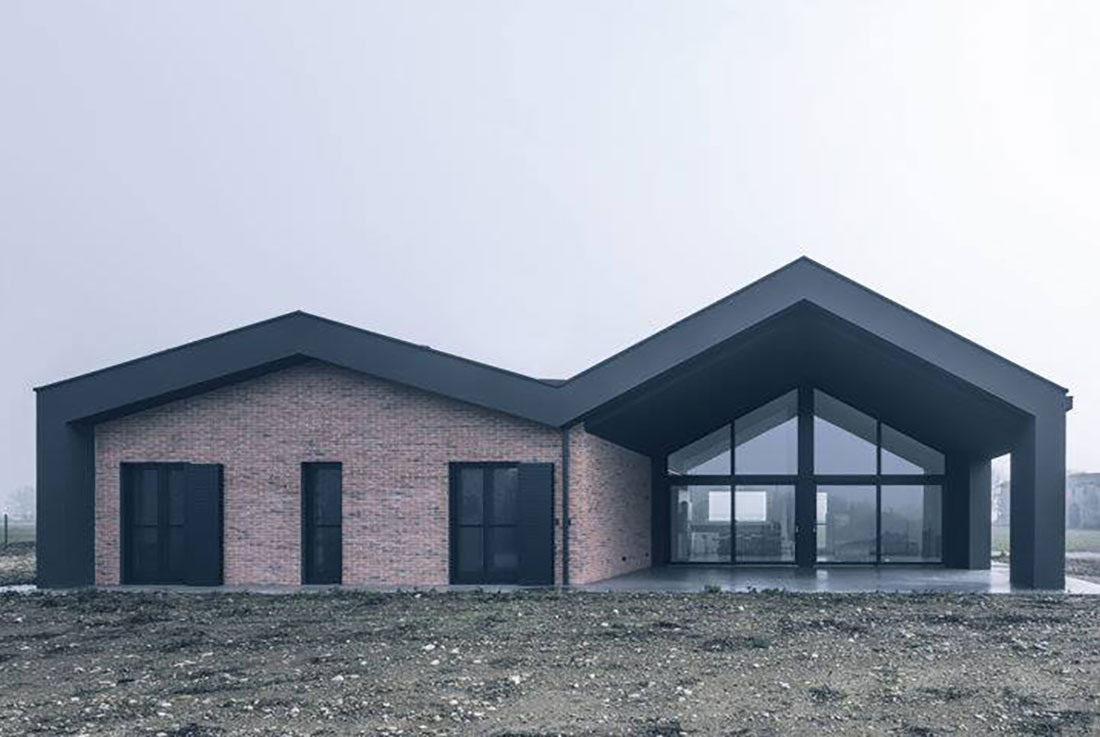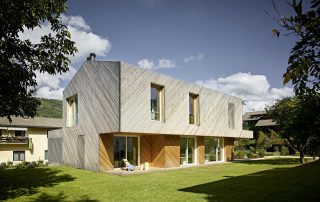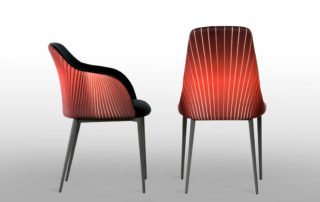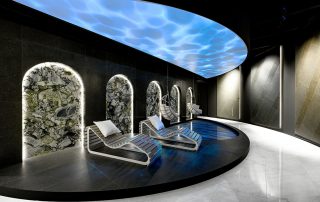The design process, which led to the creation of this home, was born and raised within a rural fabric rich in history and cultural and material references. The customers’ need was to create a completely passive house to be inserted in a rural area highly characterized by farmhouses of ancient construction. The concept developed around the appeal of rural hints, the typical double pitch of the stables and material flows like solid and red bricks, typical of the architecture of the surrounding Lombard farmhouses. The project, created by WOLF HAUS is CASACLIMA class A certified. The construction of the building, including the structure and internal finishes, took 120 days.
What makes this project one-of-a-kind?
The architecture of this house integrates perfectly with the surrounding rural and peasant environment. We used traditional construction schemes to create a minimalist architecture but at the same time strongly linked to the territory, thanks to the use of revisited spaces such as barn canopies and exposed brick cladding. Beyond this concept of aesthetic space, the house has been designed with an eye to saving energy, and the house is completely passive.
