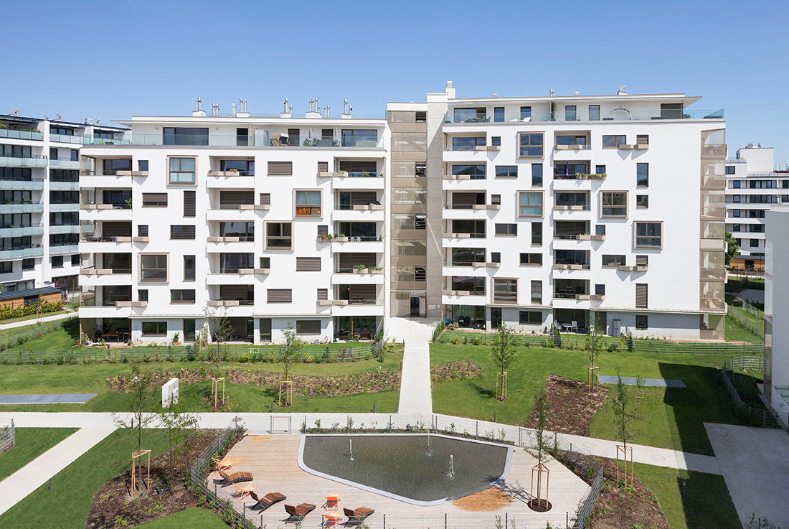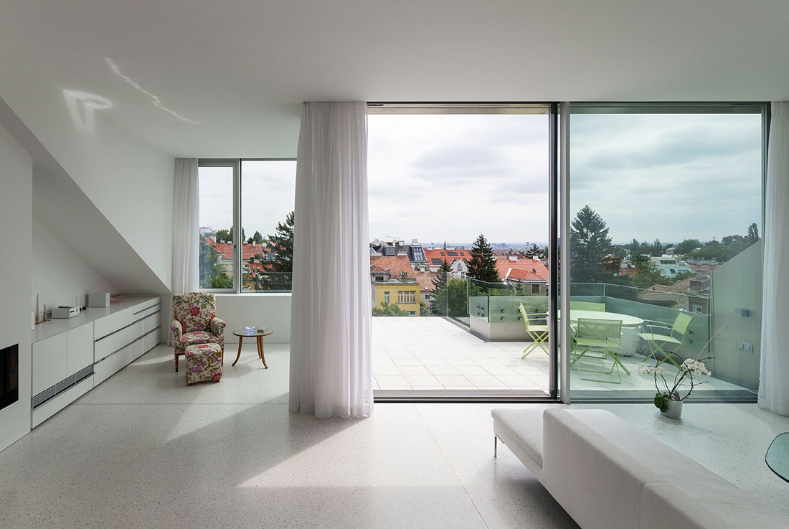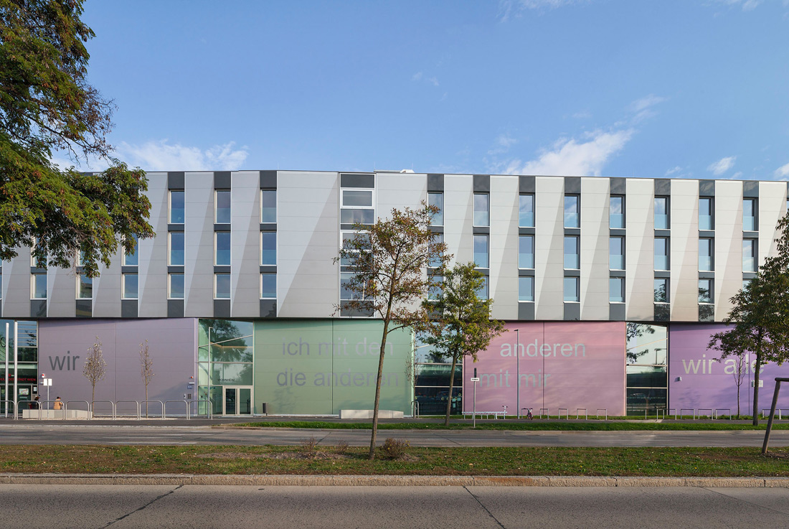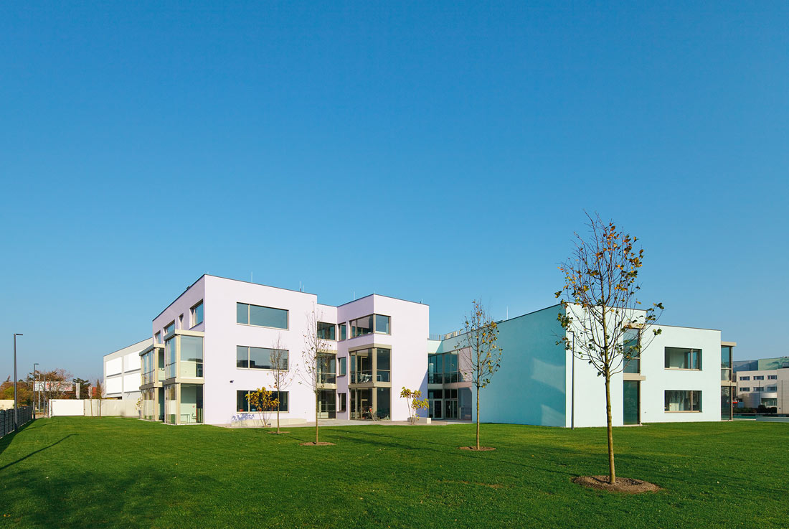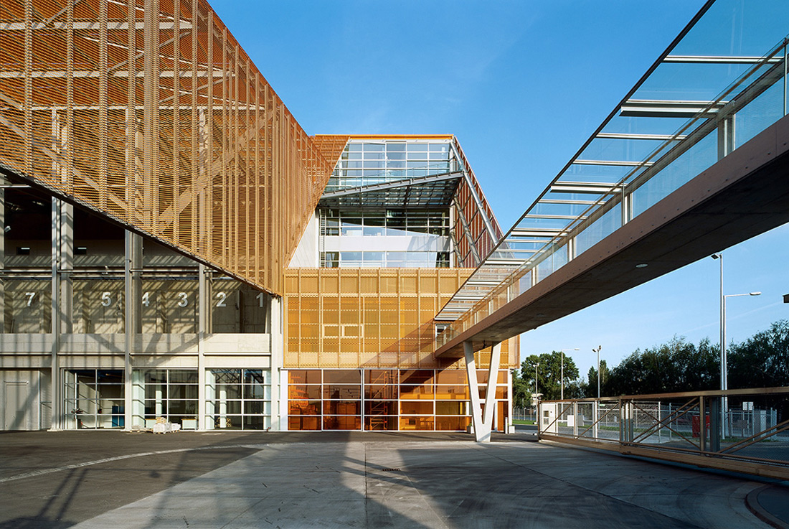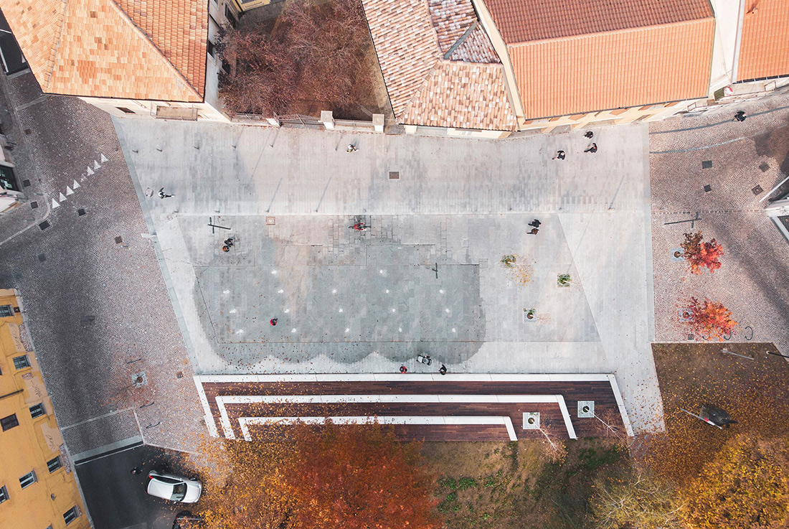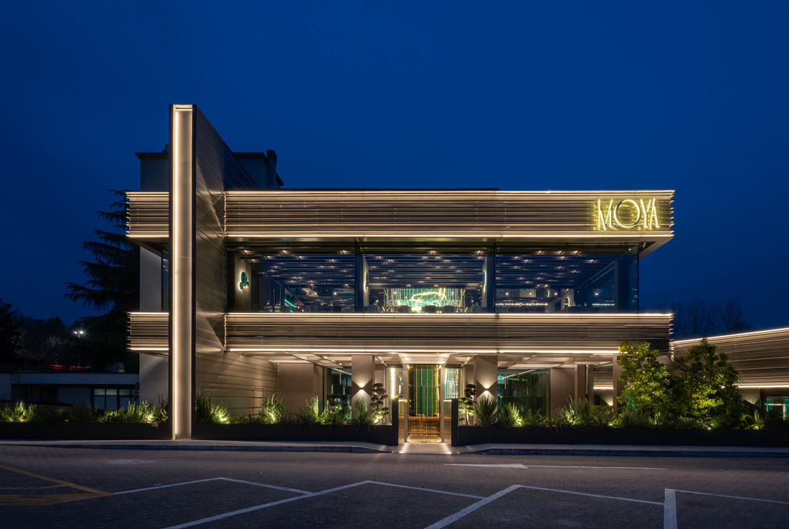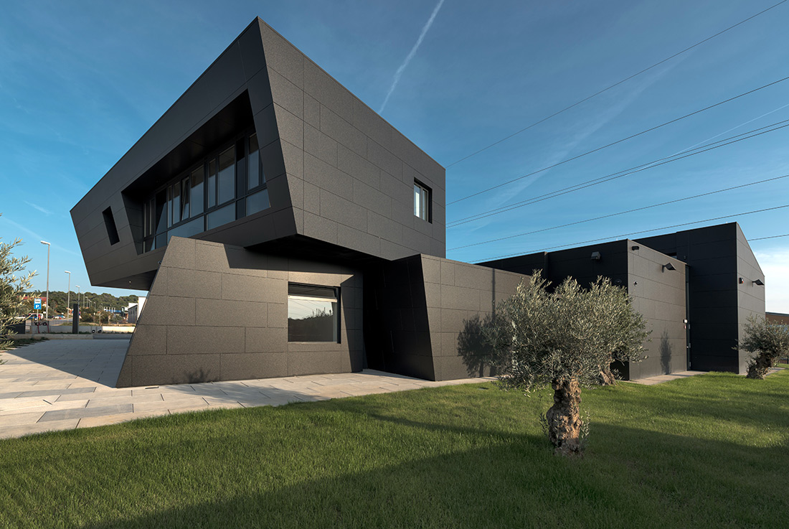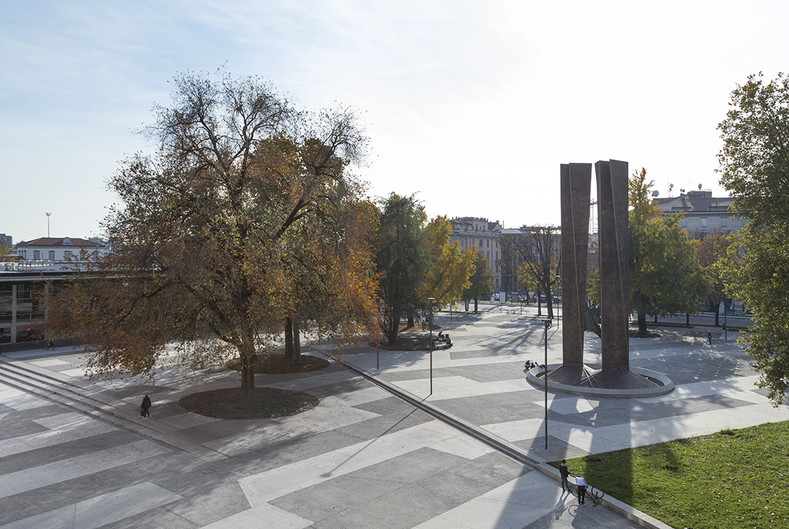ARCHITECTURE
Wohnbau Sagedergasse, Vienna
Dancing houses Secluded from the peripheral development area along the Altmannsdorfer Strasse and Sagedergasse, the five houses, different in size, respond to the nearby small-scale settlements. Resembling one another, they "dance” on the modulated terrain. Embedded in a differentiated landscape with partly old trees, the bent seven- to eight-story building takes up the axis of the main access to the settlement. This block together with the four five-story houses are
Haus Pötzleinsdorf, Vienna
Love at second glance Only at second glance, the qualities of the house in Pötzleinsdorf, built in 1905/06 according to plans by master builder Paul Oberst, became apparent. The secessionist plaster decorations were still preserved and the street-facing facade could be restored faithfully to the original during renovations. In accordance with Josef Frank's motto "One can use everything that can be used", the interventions were integrated into the old structure
Interkulturelles Wohnen Nordbahnhof, Vienna
Openness, transparency, diversity The main intention of "intercultural living" project was to strengthen the neighborly coexistence of residents coming from different backgrounds through facilitative structural and social organization concepts. "Openness, transparency and diversity" was the motto for this housing complex, where the created environment fosters community and neighborly contacts, as it also provides sufficient private places of retreat. Multi-variant apartment types and floor plans 37 different apartment types were
Volksschule & Wohnheim Wagramer Straße, Vienna
On the boulevard of Donaustadt The elongated structure along the Wagramer Strasse forms a clear building site facing a six-lane road over the entire length. The dual use of the building as a school as well as dormitory is horizontally clearly differentiated. The classrooms and teaching spaces are organized by a differentiated (comb-) structure at the backyard. The classes on the first floor have direct access to the play
Evangelisches Realgymnasium Donaustadt, Vienna
At the centre, a light-flooded assembly hall The white building structure of the educational facility, which cantilevers over the fully glazed ground floor area, forms a clear urban edge at the street-facing side. In an environment of residential buildings and company premises, the white cube stands out as a visually calming architecture. The centrepiece of the street-facing building part is the assembly hall. Lit from above and encompassing all
Müllverbrennungsanlage Pfaffenau, Vienna
Formally framed operating units Industrial enterprises, wholesale markets and municipal utilities characterize the site of the waste incineration plant Pfaffenau next to the industrial “Harbour Freudenau”. The challenge was to find a formal setting for the individual operating units including the biogas plant, the delivery hall, the waste bunker and the company’s building, which meets high architectural standards and at the same time creates a pleasant working environment. A
Desio City Center
The project was opened to the public in Autumn 2020 during the COVID-19 Pandemic, when a large part of Northern Italy was subject to restrictive measures that severely limited the use of public open spaces. Emphasized by the emergency, the project demonstrates the importance and urgent need of active public spaces in local communities. By enhancing the conditions for rarified -yet crucial- encounters, the project creates the much-needed opportunity
MOYA, Mariano Comense
At Moya, bright installations, bold signs and articulated construction design a place where lights, colors and abstract geometries express an intensely creative compositional language, that recurs within a more essential container. The interior design is developed according to a material, sensorial and chromatic narrative, divided into diverse environments to involve and amplify perception. The elegant dining rooms, distributed on two floors, are distinguished by a sophisticated tale, that contrasts
House of Olives, Bar
House of Olives is a building intended for the Association of Olive Growers of Montenegro as an administrative and educational center. It is also conceived as a meeting place for tourists and devotees of olive fruit products. The available location, the project program, the specific configuration of the terrain, the historical core of the fortified city and the vernacular architecture from the surroundings were noticed as the material from which
Avlakia House, Antiparos
Avlakia House rests in-between two gorges (avlákia in Greek) in the Cycladic island of Antiparos, Greece. The site is facing west, while it is also exposed to the northern stronger winds. It enjoys views of 180º towards the Aegean archipelagos and the neighboring islands of Sifnos and Serifos. Its shape is much dictated by our intention to preserve the topography and the landscape of the Cyclades archipelago. Its shape and
Navela Business Center, Pula
New Navela business centre is located on a regular square plot in Pula industrial zone, easily accessible from the city centre, highway and the nearby airport. The theme of an industrial building in an industrial zone is reinterpreted using smaller archetypal volumes. An ensemble of five basic volumes, whose spatial relations and constant changes of perspective create a series of dynamic views along the building's facade, give the project its
Piazza degli Alpini in Bergamo
The new square is imagined as a wide, freely accessible expanse able to re-establish for this space a new sense of belonging to the city. Open spaces and safe, free views that allow the enactment of new collective urban behaviours such as events, open-air cinemas, temporary displays and local markets. The global view of the square invites the interest of the passers-by, it increases comfort, security and control. To


