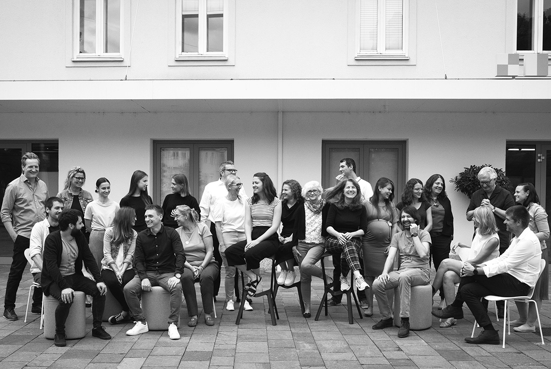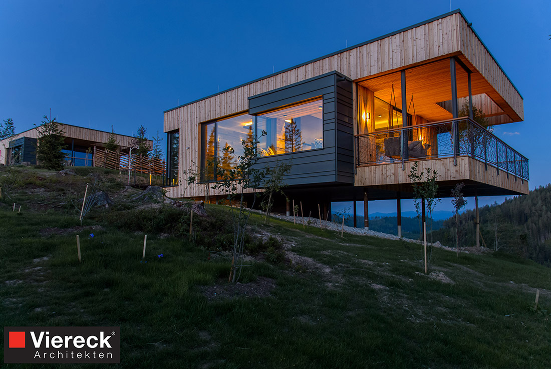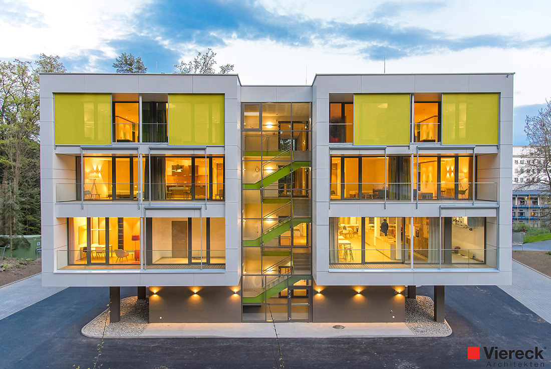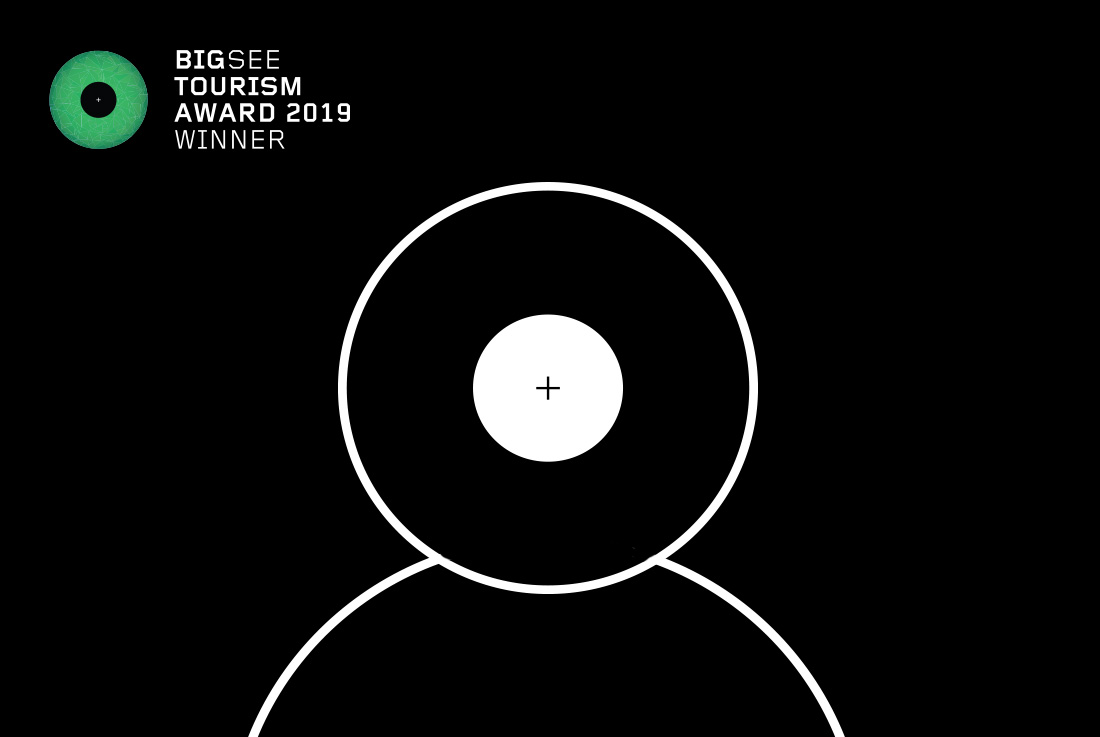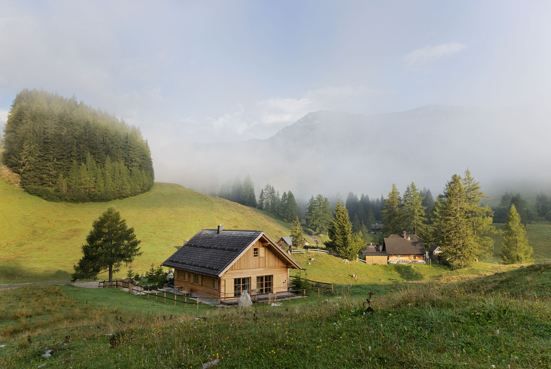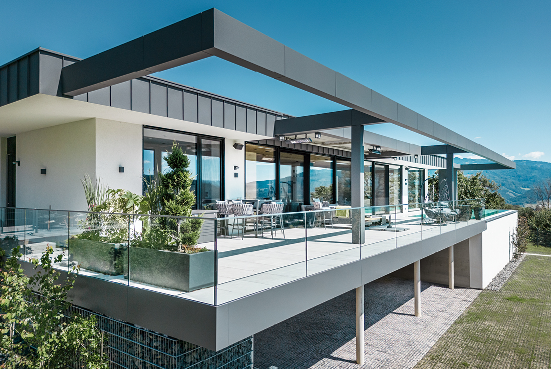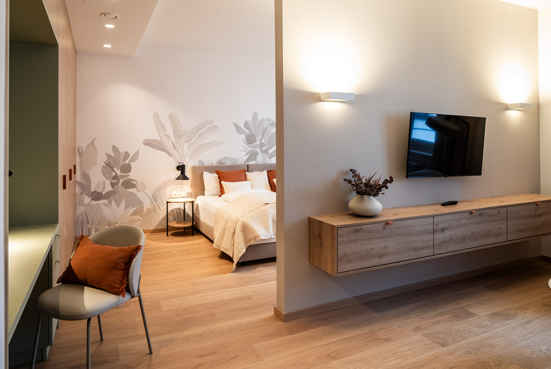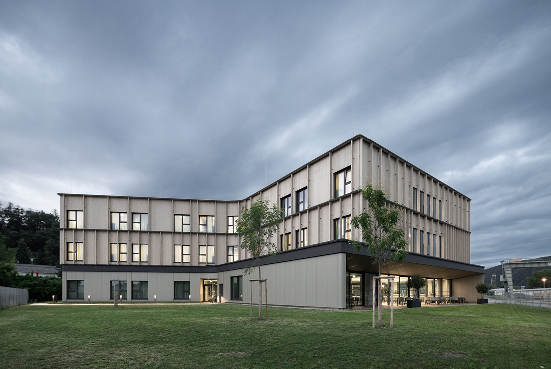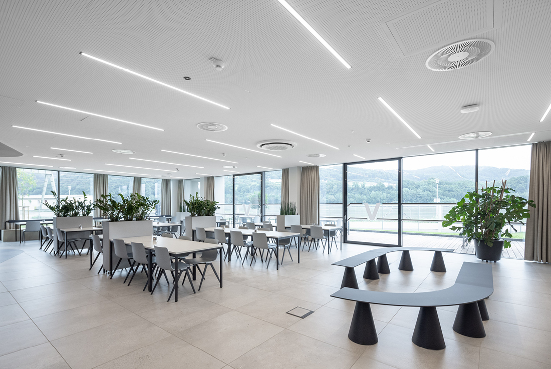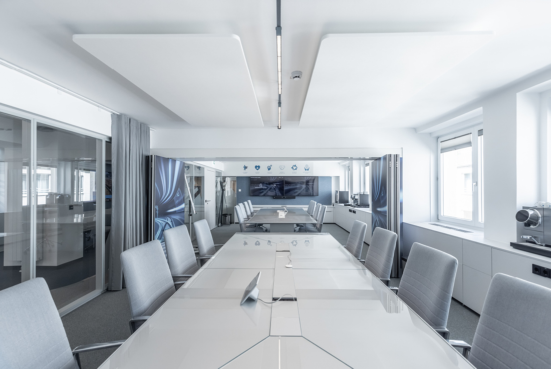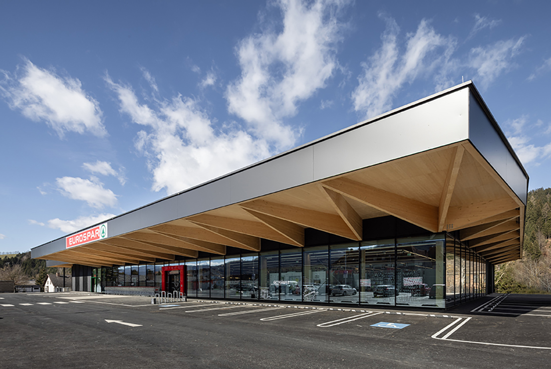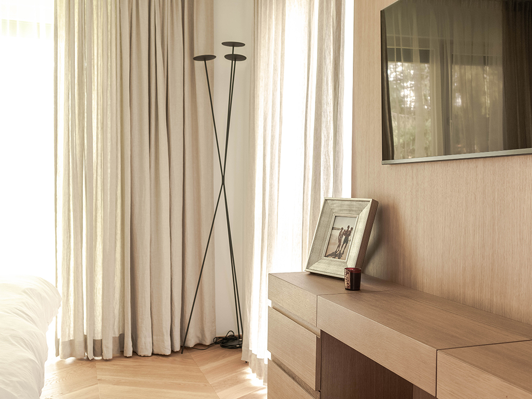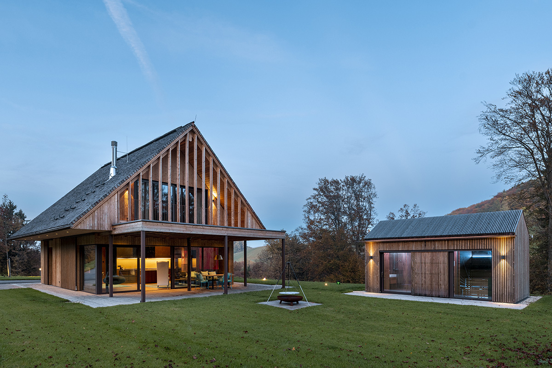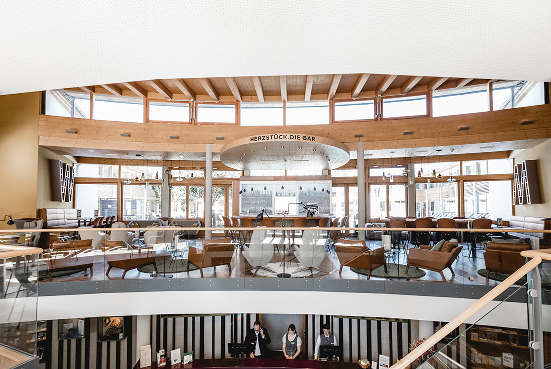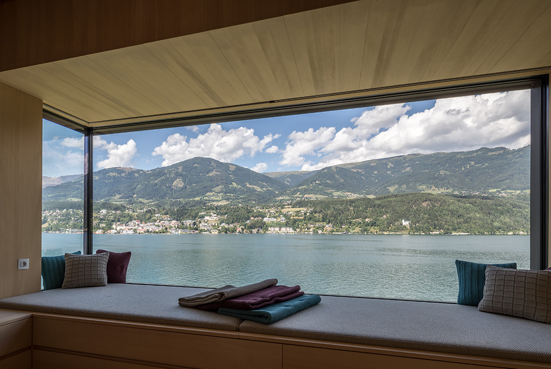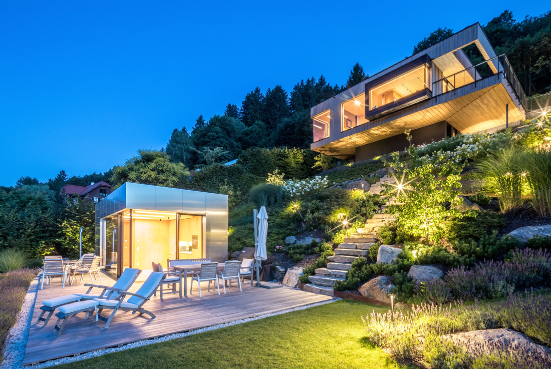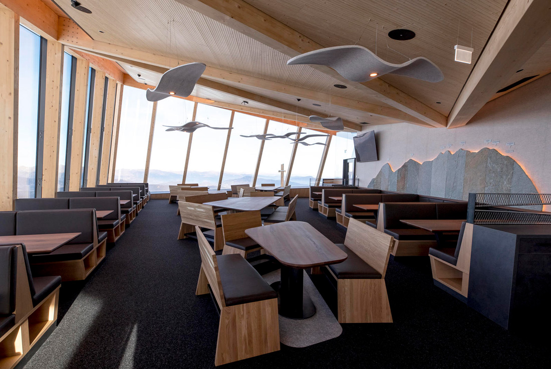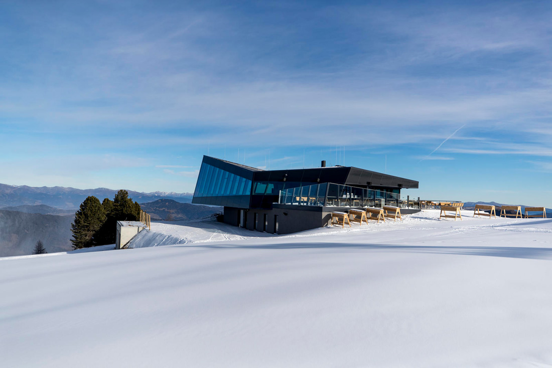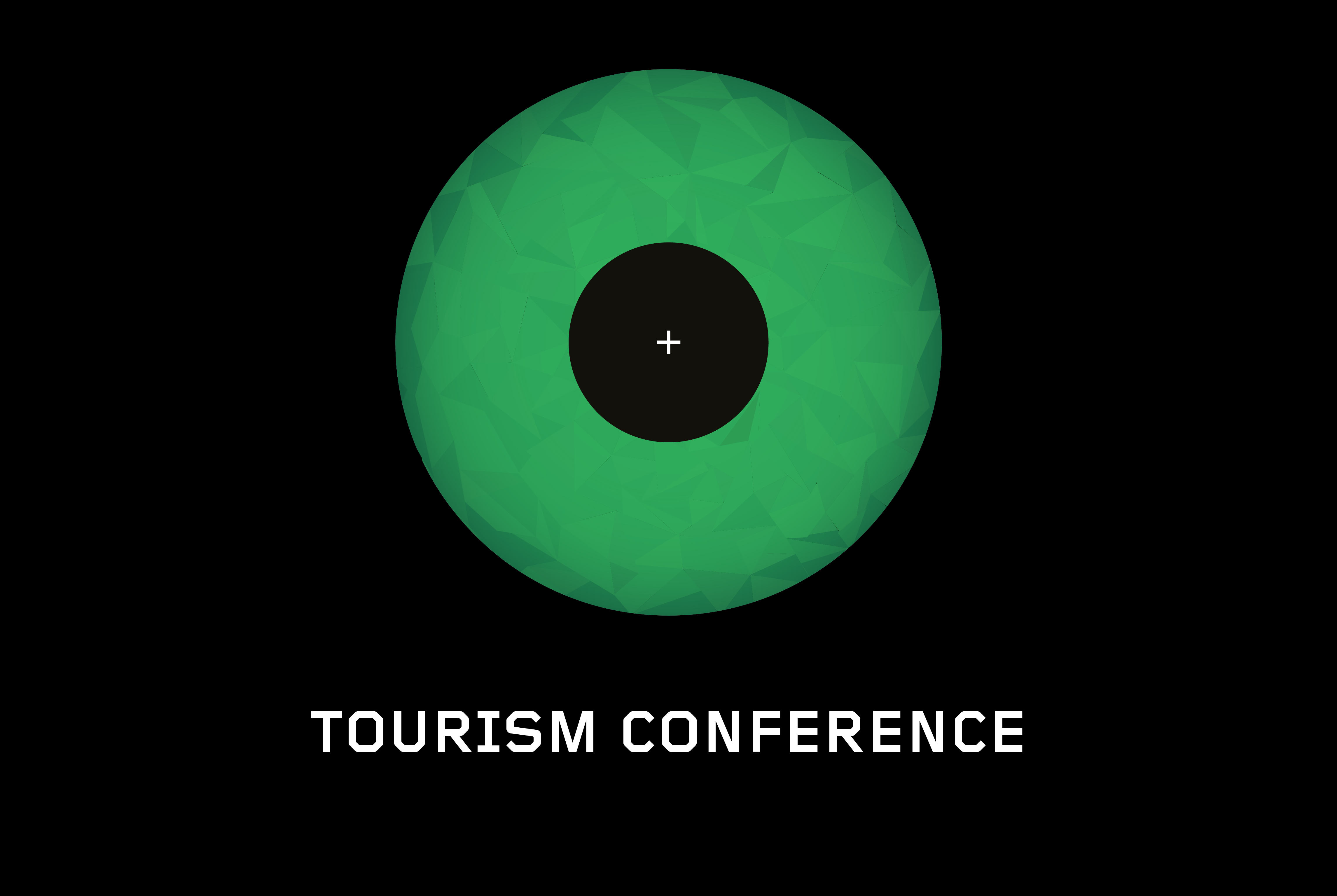Search results
Viereck Architekten ZT-GmbH
What Ewald Viereck started in 1984, is today successfully managed by Marleen and Bernhard Viereck. Both of them inherited the Archi- gene from their father and, together with a team of experienced architects we deliver projects ranging from Architecture & Interior Design to construction and project management, to building physics and acoustics. A one-stop solution for our clients. We create timeless, sophisticated architectural space, in Austria and the EU and anywhere else in the world like Maldives, where we are
Deluxe Mountain Chalets by Viereck Architekten; Austria
Four free - floating mountain chalets – each dedicated to a different bird – were inserted in to the open ground along a ridge . It was very important to bring the landscape into the house and to connect the interior with the outside space. Rustic materials, interpreted in a modern way, in combination with tasteful furniture with attention to detail create a special alpine hideaway. The ambition was to capture fantastic views across the valley, so the owners together with the architects decided to
Ronald McDonald House Charity Graz by Viereck Architekten; Austria
Ronald McDonald House Charity serves as a temporary accomodation for families with hospitalized children who receive a treatment at a hospital nearby. Fully equipped with playgrounds, common living rooms, kitchens, e.g.. Inspired by the location of the building site in amidst a forest, the idea of creating a tree house arose. The concept of a central tree was integrated in the interior design and adapted to an playful approach. Symmetrical visual axes create light-flooded rooms and keep the connection to the natural environment surrounding the
Marleen Viereck; Viereck Architekten, Austria
Ronald McDonald House Charity serves as a temporary accomodation for families with hospitalized children who receive a treatment at a hospital nearby. Fully equipped with playgrounds, common living rooms, kitchens, e.g..
Inspired by the location of the building site in amidst a forest, the idea of creating a tree house arose. The concept of a central tree was integrated in the interior design and adapted to an playful approach.
Symmetrical visual axes create light-flooded rooms and keep the connection to the natural environment surrounding the building. The
Gamshütte
The Gamshütte, located at an altitude of 1.160 meters, blends seamlessly into the idyllic Alpine landscape. Built using a timber-frame method and clad in a larch wood façade with a wooden shingle roof, it exemplifies traditional craftsmanship. A standout feature is the characteristic "Rückerli windows," deeply rooted in Alpine architecture and enhancing the building's historic charm. The interior exudes a cozy atmosphere, achieved through sheep wool insulation and sustainable energy sourced from deep geothermal drilling. Natural materials such as wood, used for flooring, walls,
Wohnhaus W
Three building volumes form a unified ensemble. The southwest-facing volume houses the spacious living areas. In the northern part of the site, the garage and storage rooms are positioned along the property boundary. The section along the access road accommodates office spaces and guest rooms, serving as a barrier between the public area and the property. The arrangement of the building volumes creates a generous courtyard, which in turn defines the composition between private and public spaces. The open living area, with its adjoining
Ronald McDonald Kinderhilfe – Wiener Neustadt Appartements
The Ronald McDonald House project in Wiener Neustadt focuses on creating a comfortable "home away from home" for families with seriously ill children. The design includes four apartments, two of which are barrier-free, as well as communal areas such as a shared kitchen, dining, and living spaces, complemented by private retreat areas like a TV corner and a reading nook. These spaces encourage interaction among families while also offering moments of tranquility. The design emphasizes natural colors and materials that blend warmth with functionality.
VERBUND Hydro Power – Lehrlingscampus
The three-story building offers views of the Danube from all rooms and public areas. The entrance is located to the south to ensure short distances to the training workshop, common rooms, seminar areas, and cafeteria. Surrounded by parkland, the environment invites relaxation. The arrangement of the access road on the west side keeps noise at bay, allowing the rooms to offer an uninterrupted view. The design combines homogeneous building volumes and creates a dynamic structure with a light-filled atrium. The hybrid wood construction, along
VERBUND Hydro Power – Lehrlingscampus
The three-story building offers views of the Danube from all rooms and public areas. The entrance is located on the south side, ensuring short distances to the training workshop, recreation rooms, seminar areas, and cafeteria. Surrounded by parklands, the setting invites relaxation. By positioning the access road on the west side, noise is minimized, allowing the rooms to enjoy uninterrupted views. The design combines cohesive building volumes and incorporates a dynamic structure with a light-filled atrium. The hybrid timber construction, along with the use
Voestalpine Railway Systems – Office Interior Design
In the offices of Voestalpine Railway Systems, everything runs on rails. With this in mind, the 6th floor of an office building from the 1950s in a prime location in Vienna was transformed into a modern office landscape with high design and technical standards. The color concept with its light blue and grey tones reflects the corporate identity of Voestalpine Railway Systems. The rail theme is a recurring motif: Stylized stainless steel rails in the corridors and the linear lighting system, for example, refer
Additional offer 2023
PROMOTION For tailor made exposure winners have an opportunity to select individual promotional elements if they are not already included in selected package. Use of award logo and award certificate Winners have an opportunity of using a BIG SEE Award logo as a proof of excellence. It is intended for publication at winning project presentations. Included in Winner's packages Award Trophy Personally at Big Design Festival but
Eurospar Supermarket Hönigsberg
The new Eurospar Hönigsberg follows the road and invites arriving customers on two sides with a generous glass facade. The main design feature is the striking rhomboid timber structure of laminated timber beams. The structure expands from the sales area to the outside of the building into a large 80m deep, cantilevered roof, which shelters the building’s foreground. The building is constructed in a timber skeleton structure with laminated beams and bracing cross-laminated timber walls, with a timber hollow box ceiling. All structural parts
Call for Entries – BIG SEE Interior Design Awards 2024
Project submission BIG SEE Awards BIG SEE Awards were launched as regional awards to systematically explore and promote the creative and business potential of Southeast Europe. With the ambition of connecting creativity beyond regional boundaries, they have outgrown regional frameworks and become international. Nowadays BIG SEE Awards contribute to unique and original creative achievements in architecture, interior, product, and fashion design globally.
Call for Entries – BIG SEE Architecture Awards 2024
PROJECT SUBMISSION BIG SEE Awards BIG SEE Awards were launched as regional awards to systematically explore and promote the creative and business potential of Southeast Europe. With the ambition of connecting creativity beyond regional boundaries, they have outgrown regional frameworks and become international. Nowadays BIG SEE Awards contribute to unique and original creative achievements in architecture, interior, product and fashion design globally.
Apartment B
The purchase of the apartment was still in the planning phase of the apartment complex, so two apartments could be bought on top of each other, and a staircase could be planned as the heart of the apartment. The room layout of the apartment could be implemented according to the wishes of the family. A spacious living, dining and cooking area is the centre of the apartment. The bedrooms with associated bathrooms, as well as a playroom for the children, are situated on the
Spa Chalets
The property has an east facing slope where the new buildings serve, together with the main house, as a completion of an ensemble of several individual buildings. Originally, the hut served as a shelter from weather events during the seasons. In spring from the cold, in summer from the heat and in autumn as a break from grape harvesting. It has also served as a sleeping-in, without electricity and water. Later, the hut was also used to pull up the vine stocks as well
ARSP Architekten
Your Content Goes Here ARSP is an architectural partnership that currently operates studios in Dornbirn, Innsbruck and Stuttgart. The nucleus of the collective is in Vorlarlberg, Austria, where the office ARSP Architekten was founded in 2013. The office is a direct successor to the office OLK / Rüf ZT GmbH. Today, ARSP Architects lead in partnership and collaboration the architects: Frank Stasi, Rike Kress, Matthias Maier, Stefan Robanus and Maren Kröller. Organized in an international network and in agile
With consistent attention to detail in every aspect of the project we can create truly refined aesthetics
With consistent attention to detail in every aspect of the project we can create truly refined aesthetics An interview with Viereck Architekten, Austria What makes your winning project Lakeside Chalet one of a kind? Starting with the client`s desire to build a holiday home for his family, the biggest challenge was to place the building(s) in a subtle way on this very steep terrain. Inspired by the North facing slope towards the lake, we decided to divide the spatial
Deluxe Montain Chalets
Set within the scenic mountain panorama of upper Styria, Austria, the “Deluxe Mountain Chalets” serve as an extension to the numerously awarded high - end restaurant “Wirtshaus Steirereck”. The ambition was to capture fantastic views across the valley, so the owners together with the architects decided to place the chalets on top of the mountain crest in order to provide 360 degrees views. Due to the existing forest along the crest, the architects derived their concept from bird nests and developed it
Hotel “Die Wasnerin”
The hotel “DIE WASNERIN” is a time-out retreat. Guests appreciate the tranquility and the gerenous space in this hotel. The demand for new relexation rooms with panoramic views was high – and the empty space on the roof was just perfect. From there, you can enjoy the unique 360° mountain panorama to the Loser mountain and the Dachstein-glacier. The hotel owners wanted to offer their guests even more space to relax and unwind, surrounded nature. Through the new panoramic windows you get
Lakeside Chalet, Lake Millstatt
The main idea was to place the Chalet on the highest point to let it float above everything else, tucked into a lush landscape. Therefore the lower floor was built in reinforced concrete to cater for a cantilever of 4,5 meters. The ground floor of the Chalet is same as the Bath House and Boat House, entirely built in timber. All buildings were designed in a very puristic way, from Exterior to Interior. As the main façade material we chose white, knotless, fir planks
Lakeside Chalet, Lake Millstatt
The main idea was to place the Chalet on the highest point to let it float above everything else, tucked into a lush landscape. Therefore the lower floor was built in reinforced concrete to cater for a cantilever of 4,5 meters. The ground floor of the Chalet is same as the Bath House and Boat House, entirely built in timber. All buildings were designed in a very puristic way, from Exterior to Interior. As the main façade material we chose white, knotless, fir planks
Lakeside Chalet, Grossegg
All buildings were designed in a very puristic way, entirely in timber, from Exterior to Interior. As the main façade material for Chalet and Boat house we chose white, knotless, fir planks with rough-cut surface, varying in size and thickness. The timber was treated with an organic coating for a consistent consistent greyscale during the weathering process and adds a silver shimmering effect to the building, which together with the different plank sizes creates an elegant façade appearance. Only the bath house has aluminum panels
Project partners – project submission
POSITION YOUR WORK WHERE IT BELONGS: AMONG INTERNATIONAL WINNERS BIG SEE Awards BIG SEE Awards were launched as regional awards to systematically explore and promote the creative and business potential of Southeast Europe. With the ambition of connecting creativity beyond regional boundaries, they have outgrown regional frameworks and become international. Nowadays, BIG SEE Awards contribute to unique and original creative achievements in architecture, interior, product and
The Eagle – Mountain Top Restaurant, St. Georgen am Kreischberg
The much anticipated “The Eagle” Restaurant at the peak of Kreischberg Mountain within the Austrian Alps is completed. Set amidst a breathtaking landscape with 360 degrees of panoramic views across the mountain backdrop, Viereck Architects designed a building with its shape derived from the client´s brief; To create a rock-like crystalline landmark. The CLT superstructure with its fully in timber and stone cladded interior, is on the outside covered by glass panels up to 6m high, offering spectacular views across the ski slopes and
The Eagle – Mountain Top Restaurant, St. Georgen am Kreischberg
The much anticipated “The Eagle” Restaurant at the peak of Kreischberg Mountain within the Austrian Alps is completed. Set amidst a breathtaking landscape with 360 degrees of panoramic views across the mountain backdrop, Viereck Architects designed a building with its shape derived from the client´s brief; To create a rock-like crystalline landmark. The CLT superstructure with its fully in timber and stone cladded interior, is on the outside covered by glass panels up to 6m high, offering spectacular views across the ski slopes and mountain
The Eagle – Kreischberg Gipfelrestaurant, St. Georgen am Kreischberg
The Eagle - Mountain Top Restaurant The much anticipated “The Eagle” Restaurant at the peak of Kreischberg Mountain within the Austrian Alps is completed. Set amidst a breathtaking landscape with 360 degrees of panoramic views across the mountain backdrop, Viereck Architects designed a building with its shape derived from the client´s brief; To create a rock-like crystalline landmark. The CLT superstructure with its fully in timber and stone cladded interior, is on the outside covered by glass panels up to 6m high, offering spectacular
Creative Tourism 2019
CREATIVE TOURISM FESTIVAL, October 2019 Winning projects Lectures Attendees Photogallery Photos: Miloš Horvat & Zavod Big October Programme 2019 HERE→
TOURISM CONFERENCE, OCT. 17
October 17, 2019 City of Design, Dunajska cesta 123, Ljubljana MAIN STAGE 13.00-19.00: TOURISM CONFERENCE PROGRAM 13.00-14.00: Lunch 14.00–17.00: Business & Design forum: Architecture and design for the needs of creative tourism Investors and Managers: BHS – Best Hospitality Solutions, Janez Jager; Croatia Accor Hotels - Laurent Clavilier; France Terme Olimia, Matej Terner, Slovenia Edi Simčič Wine Estate, Aleks Simčič; Slovenia Architects and designers: STUDIO UP; Toma Plejić, Croatia GLAMPRO, Jure Dolenc; Slovenia AKSL arhitekti, Špela Leskovic / Aleš Košak;
Festival Creative Tourism 2019 – programme
FESTIVAL CREATIVE TOURISM 2019 October 17, 2019 City of Design, Dunajska cesta 123, 1000 Ljubljana, Slovenia PROGRAMME 13.00–14.00 LUNCH 13.00–18.00 TOURISM SHOW EVENTS Več tukaj → 14.00–17.00 CONFERENCE BUSINESS-AND DESIGN FORUM: ARCHITECTURE AND DESIGN FOR CREATIVE TOURISM BHS – Best Hospitality Solutions, Janez Jager; Croatia Accor Hotels – Laurent Clavilier, the Vice President of Construction, Design & Technical Services Eastern Europe, France Terme Olimia, Matej Terner,



