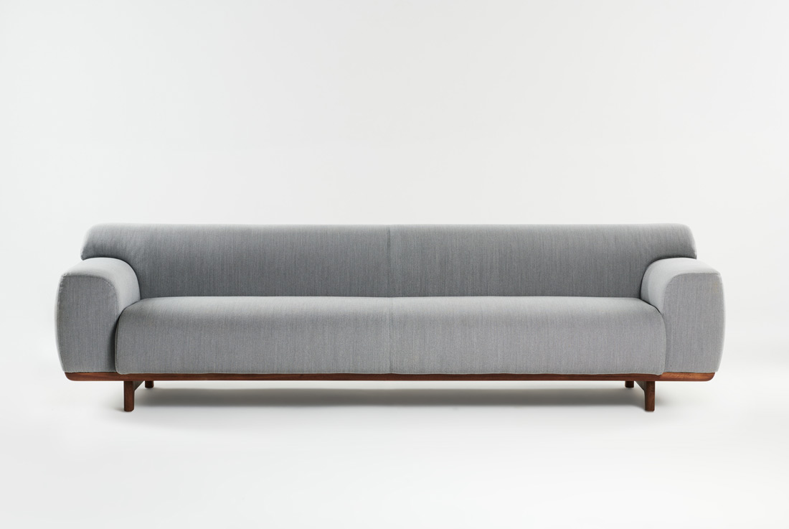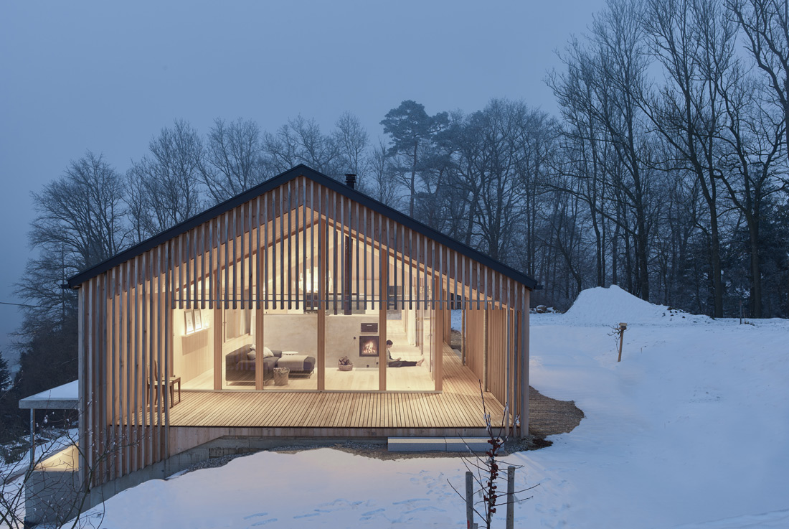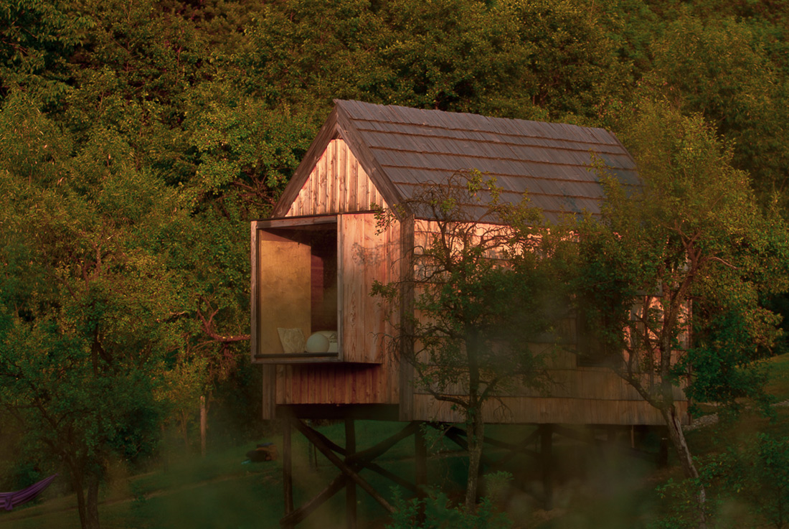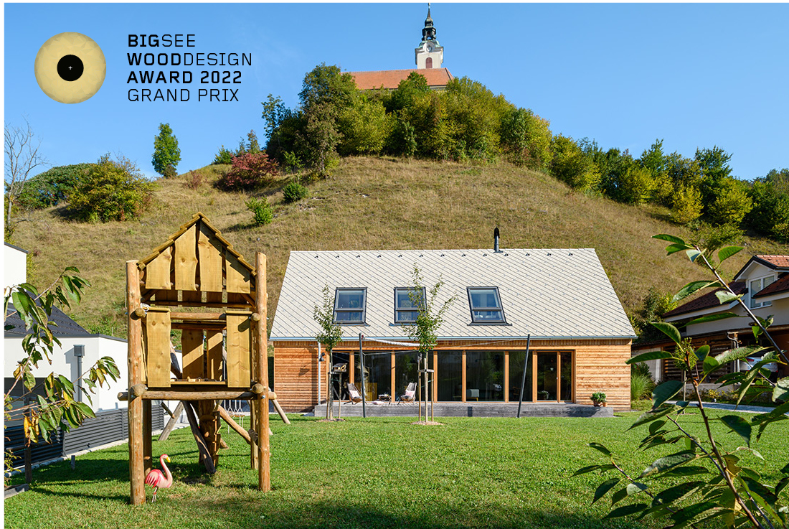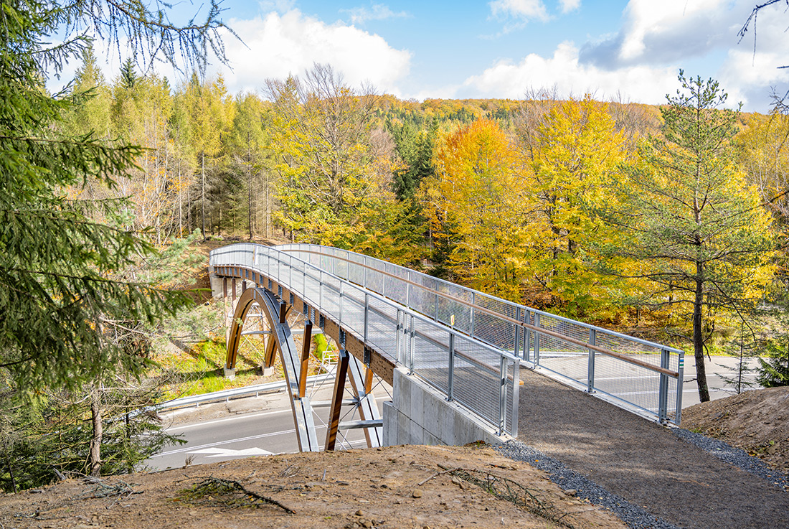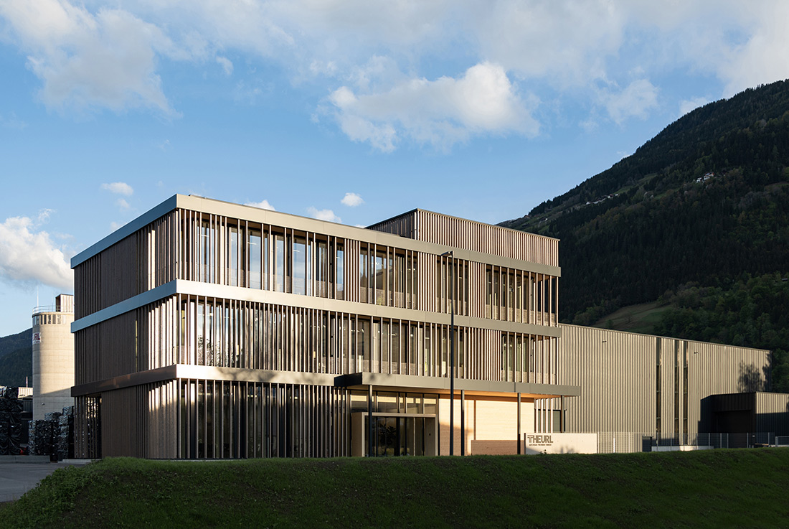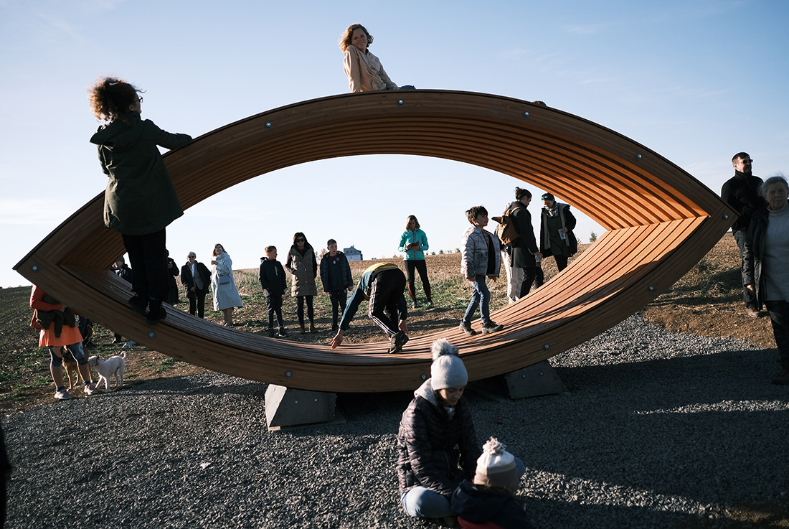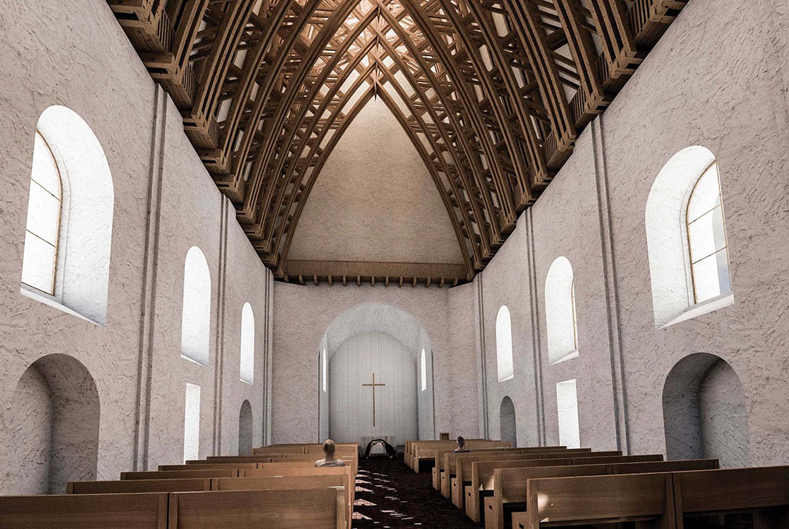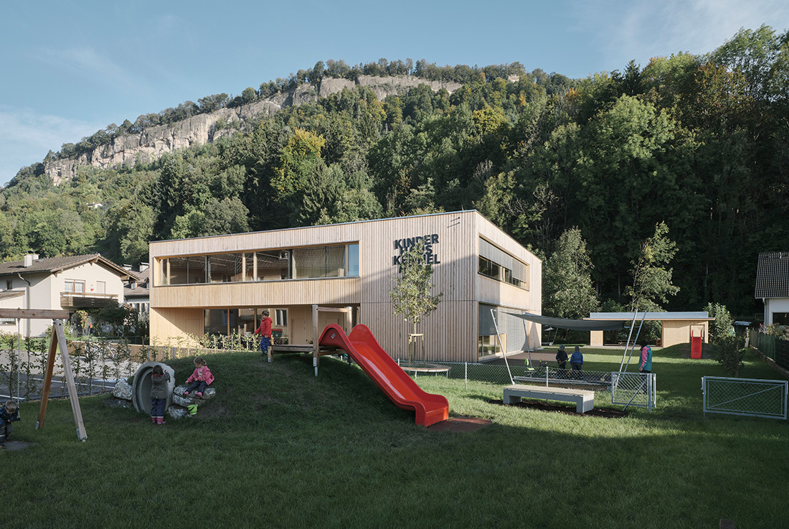WOOD
The Tara collection
The main characteristics of the Tara collection is a well-balanced design with thin proportions meeting the requirements of versatile modern living. The Tara dining table is also available in an extendable version where flexibility is the major keyword. The unique table top with some refined details will not only fascinate people being in love with solid wood. The Tara chair is a fine example of Artisan's craftsmanship of intricately
House at the owl forest, Kremstal
A simple, clear wooden house on the hillside at the calm edge of the owl forest. The outskirts of the residential area of the village end here and this new object shapes this transition between settlement and nature. The design takes up the typology of the nave, the room units form a fluent joint composition. In this way, different room zones can be connected to one another or, if desired,
Work/exhibition station
Faculty of Philology and Applied Arts does not have its own building for two decades, which greatly complicates the work of students and teachers. The issue of space as a habitus of an educational institution is a necessary condition for establishing a scene and a critical mass that can potentially create, influence and change the cultural space and life of the city and local community. The situation is further aggravated
MuMA Hut, Sat Bătrân
MuMA Hut is a “tiny house” built with voluntaries in an orchard in the Old Village of Armenis in Romania, inviting guests who want to experience nature both outside and inside, with an audacious window onto the landscape. It came to life through a “design+build” workshop over several weekends and it gave locals increased confidence in their own strengths. The work sprint reminded of the old days, when community contributed
A House for Modest Pleasures, Izlake
He is an engineer and she is a psychologist, a no-nonsense pair with two toddlers. They form a focused client-team, always immersed and diligent in stating briefs and reading documents, plans and specifications. The design process was inspiring, as rational thinking was openly mixed with new perspectives, and honest discussions were always supported with a pinch of full-hearted humour. Out of a few scenarios it was the super-efficient one
The footbridge Šébr in a mountain pass “Stožecké sedlo”
The footbridge Šébr is located in the north of the Czech Republic. It stretches over a national road in mountain pass Stožecké sedlo and thus provides a safe crossing for tourists, cyclists and cross-country skiers. The footbridge is designed as a wooden arch with a span of 30.0m and an upper deck. The main field is formed by three-jointed arches made of glued wood. Each of the arches is
Vertical – Office Building Steinfeld
The office building with its staging of wood as a building material seeks an architectural dialogue with the factory. To achieve this, the ATP planning team skilfully stages the Theurl product range. The characteristic vertical wooden slats of the façade provide natural shading and thus prevent the building from overheating in the summer. The high proportion of glass creates bright, light-flooded rooms whose lighting is controlled by daylight, which in
Nebušice Eye, Municipal district of Prague-Nebušice
Behold, the eye! What is it? To the adventurer a lookout tower, to the small explorer a swing, to the photographer a frame in the landscape… The eye is a vantage point in the middle of the fields. From the built-up part of Nebusice, two dirt roads lead to it, lined with an avenue of cherry and walnut trees. The view of the panorama of Nebušice and the distant landmarks
Church of Virgin Mary Good Advice, Pohoří na Šumavě
Once place of pilgrimage and a dominant checkpoint visible from afar. Today, hidden behind leaves of a maple alley, it humbly begs for restoration. It longs to be a celebration of the craft and a reflection of his home. Thus, the design of the construction is classic, made of solid elements that are not glued. The church has two ridges representing two nations united by a common faith. From
Haus L, Elsbethen
Effortlessness, privacy, an open and bright atmosphere as well as a flowing transition between inside and outside were the wishes laid out by the owners. The chosen specific typology "house with outbuilding and canopied entrance" phrases an ensemble resembling a shielding courtyard towards the bypassing street, providing both privacy and flow. Through terraces and balconies, the entire living space is enabled to engage with this secure but open area,
Children’s home Kennelbach
From the outside, the cuboid building appears simple and reduced, but inside it develops into a multi-layered spatial experience with exciting visual connections and versatile external references. The center forms a “house within a house”, a stair tower that can be painted on the outside with blackboard chalk and played on the inside. The Kennelbach children's home is all about growing together. Its rooms are not group rooms, but
Invito Stool
A simple and refined design in which solid walnut finds its highest expression. The Invito solid wood stool combines timeless style with authentic and natural beauty. Contemporary and yet classic, it is suitable for any interior. From the structure to the wooden central screw, each detail is the result of the work of expert Italian craftsmen. Credits Design


