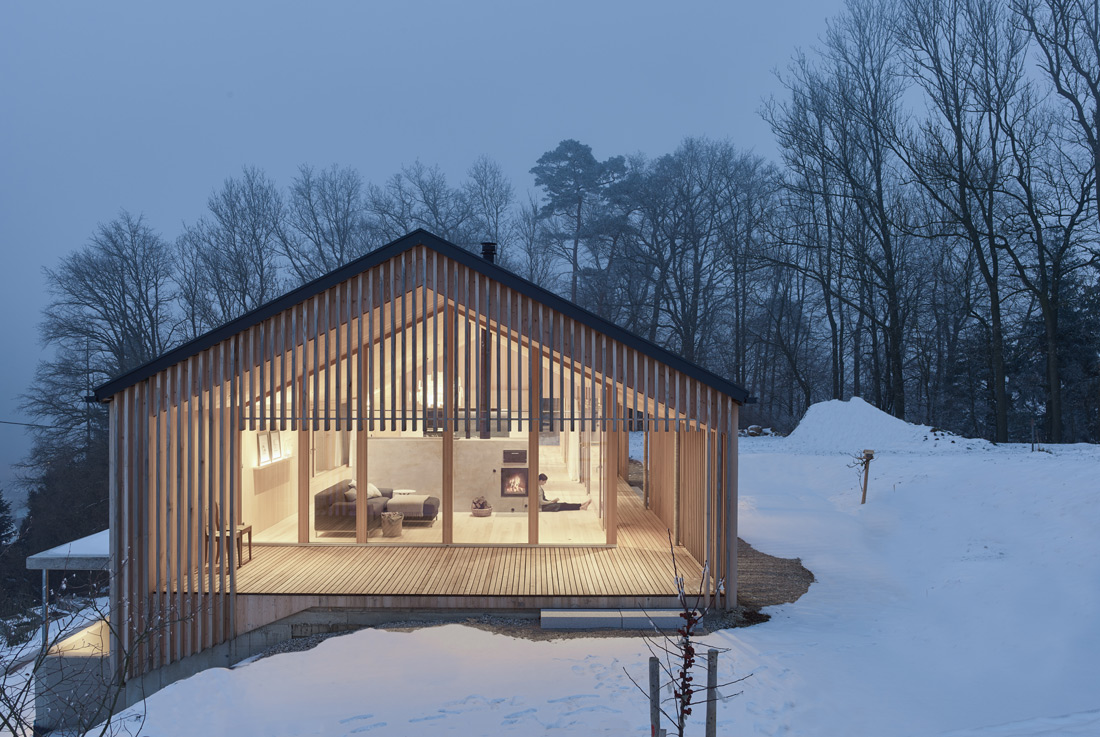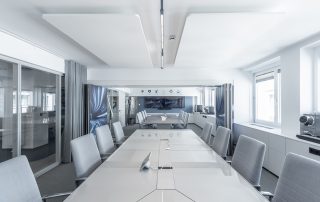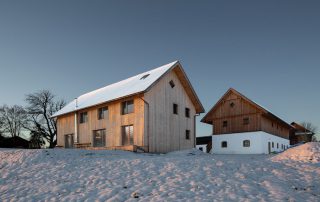A simple, clear wooden house on the hillside at the calm edge of the owl forest. The outskirts of the residential area of the village end here and this new object shapes this transition between settlement and nature. The design takes up the typology of the nave, the room units form a fluent joint composition. In this way, different room zones can be connected to one another or, if desired, opportunities to retreat can be created. The subtle dissolution of the facade from the living space creates appealing spaces between the inside and the outside, a “house within the house” with a lively play of contrasts. The continuous, reduced materialization creates a calm clarity and warmth: silver fir in combination with a powerful ash floor,clay and black steel. The heating requirements are covered with an air heat pump, complemented by a storage heater in the living area, which as an additional design element many times may provide the smell of freshly baked bread.
What makes this project one-of-a-kind?
A simple, clear wooden house on the hillside at the calm edge of the owl forest. The subtle dissolution of the facade from the living space creates appealing spaces between the inside and the outside, a “house within the house” with a lively play of contrasts.
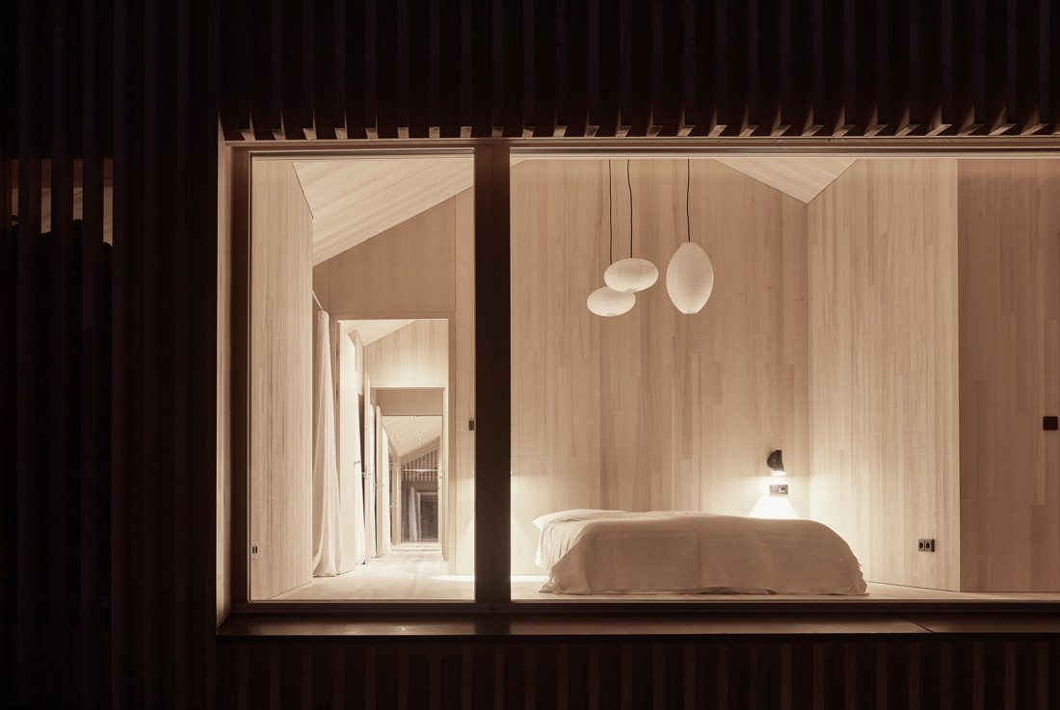
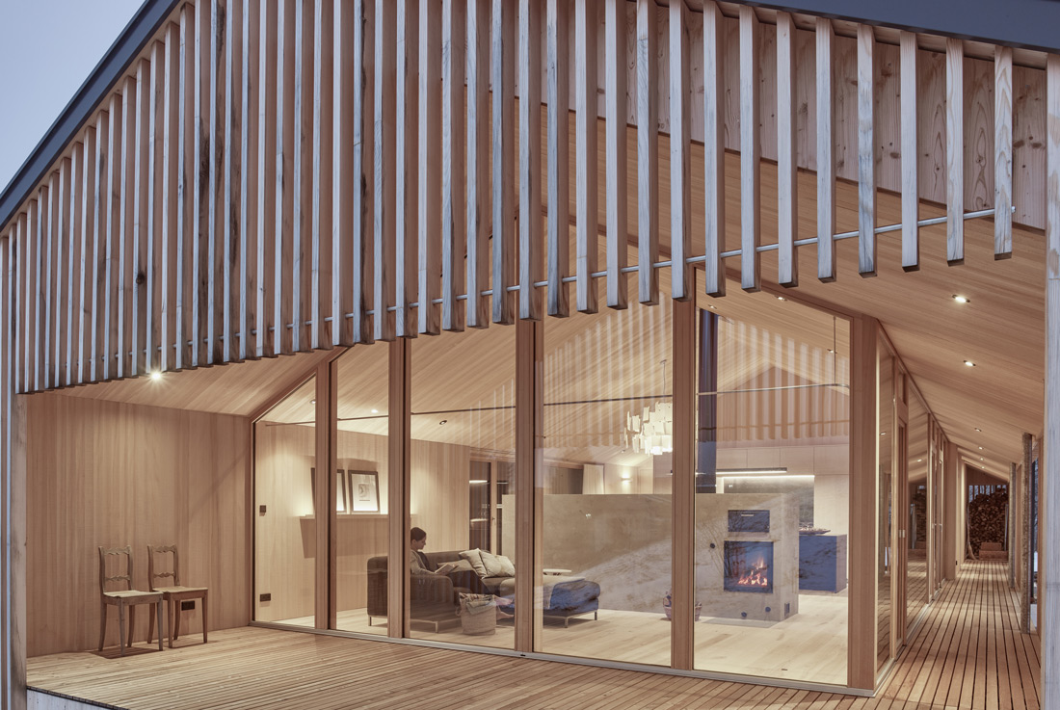
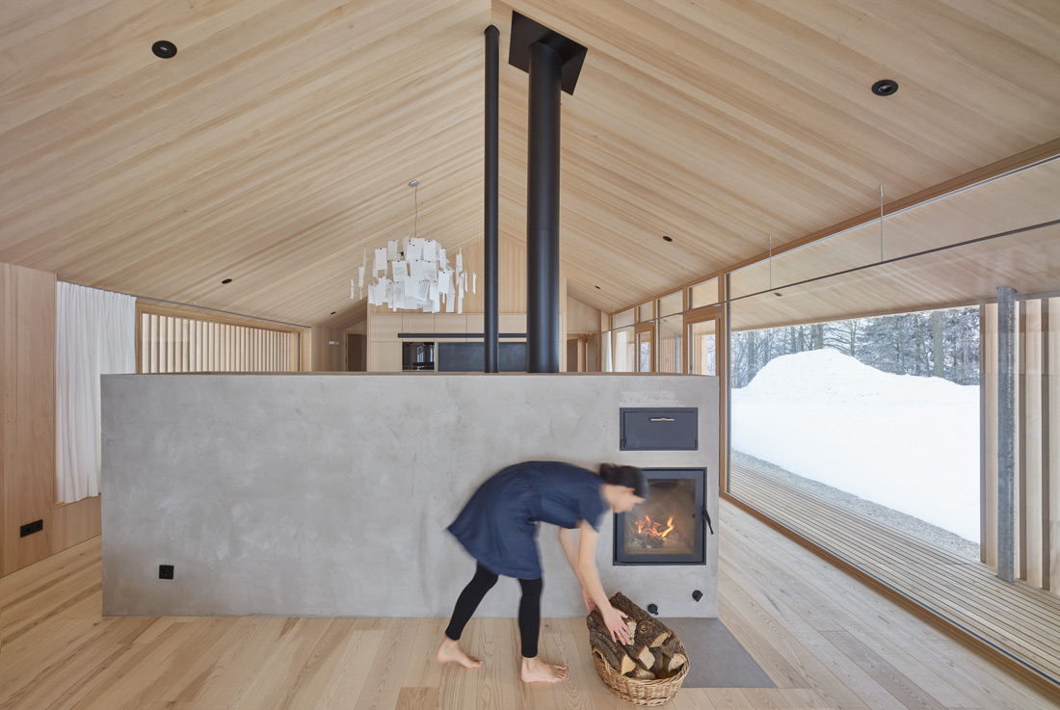
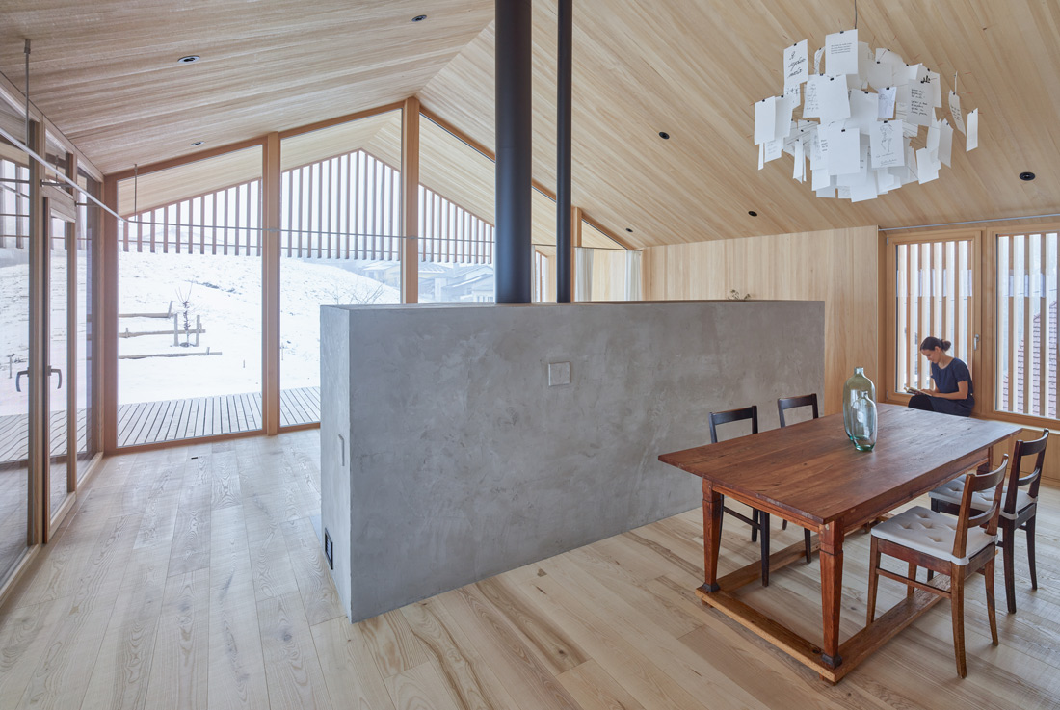
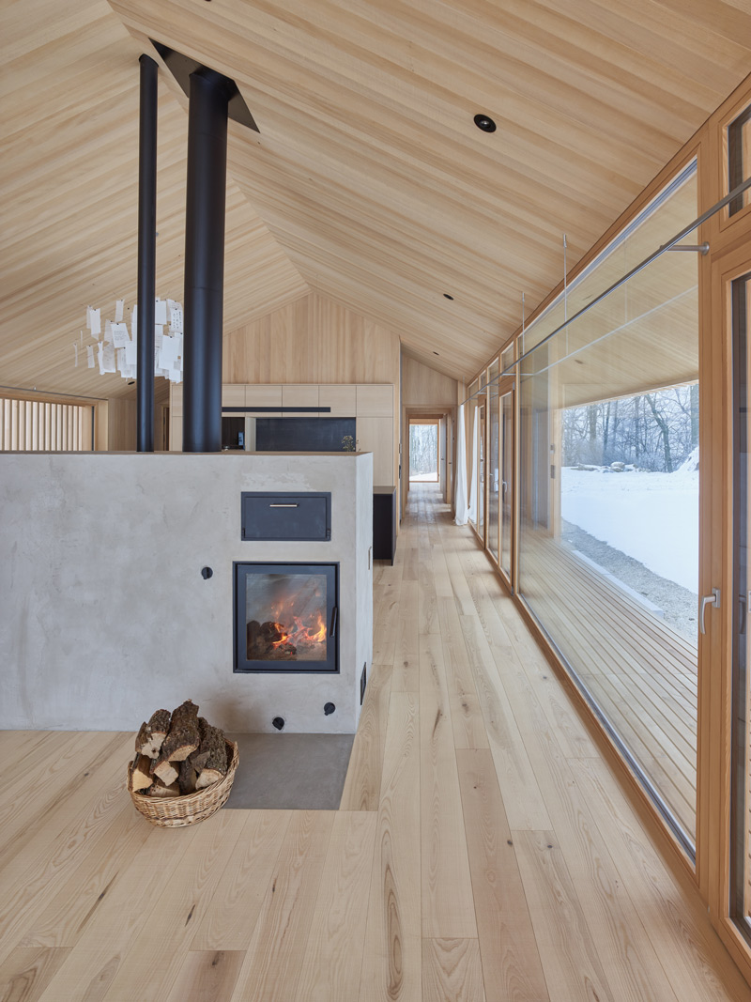
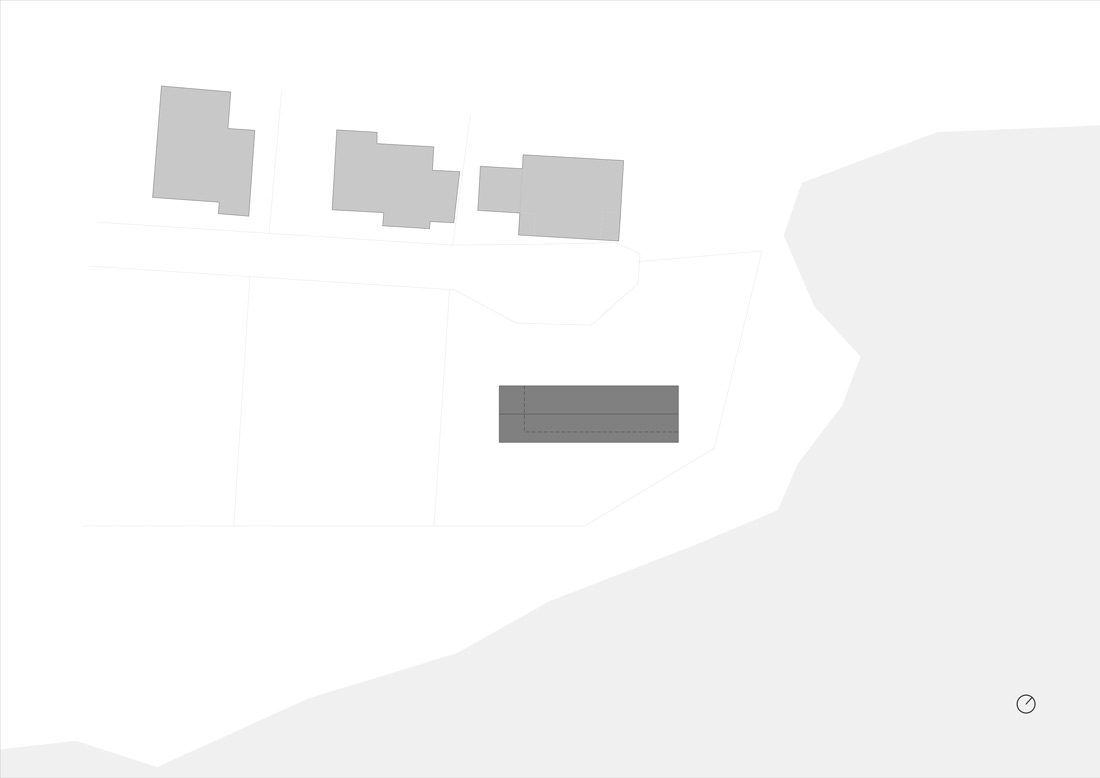
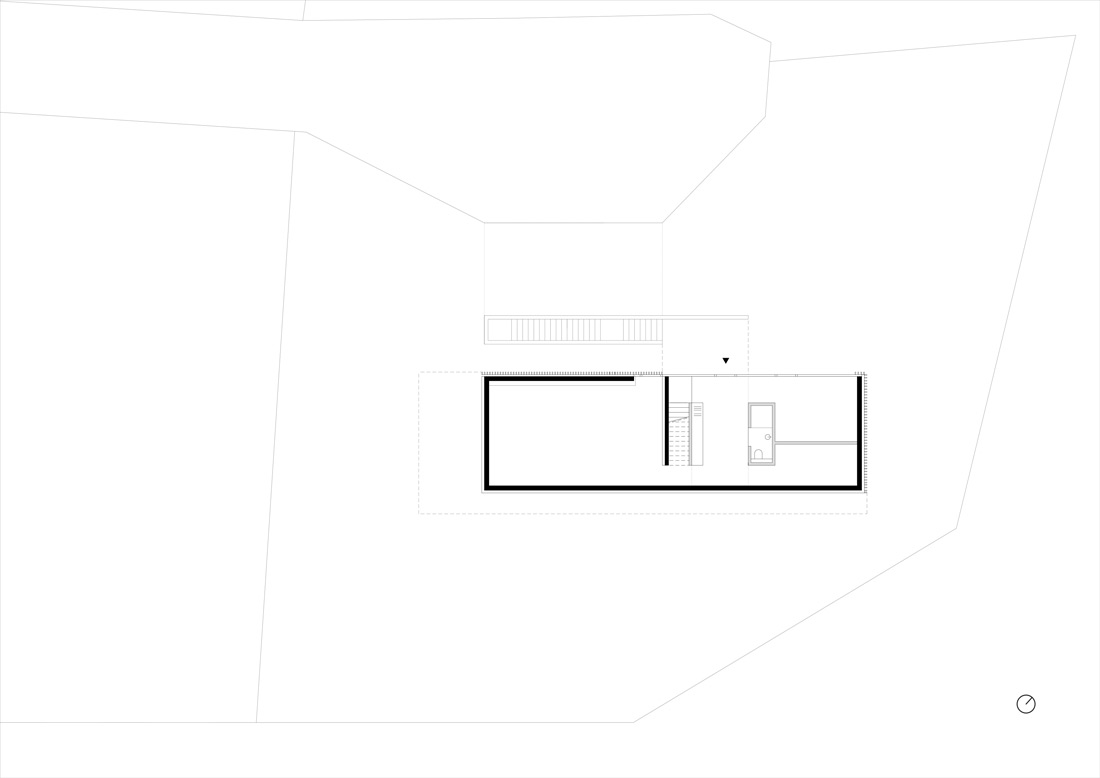
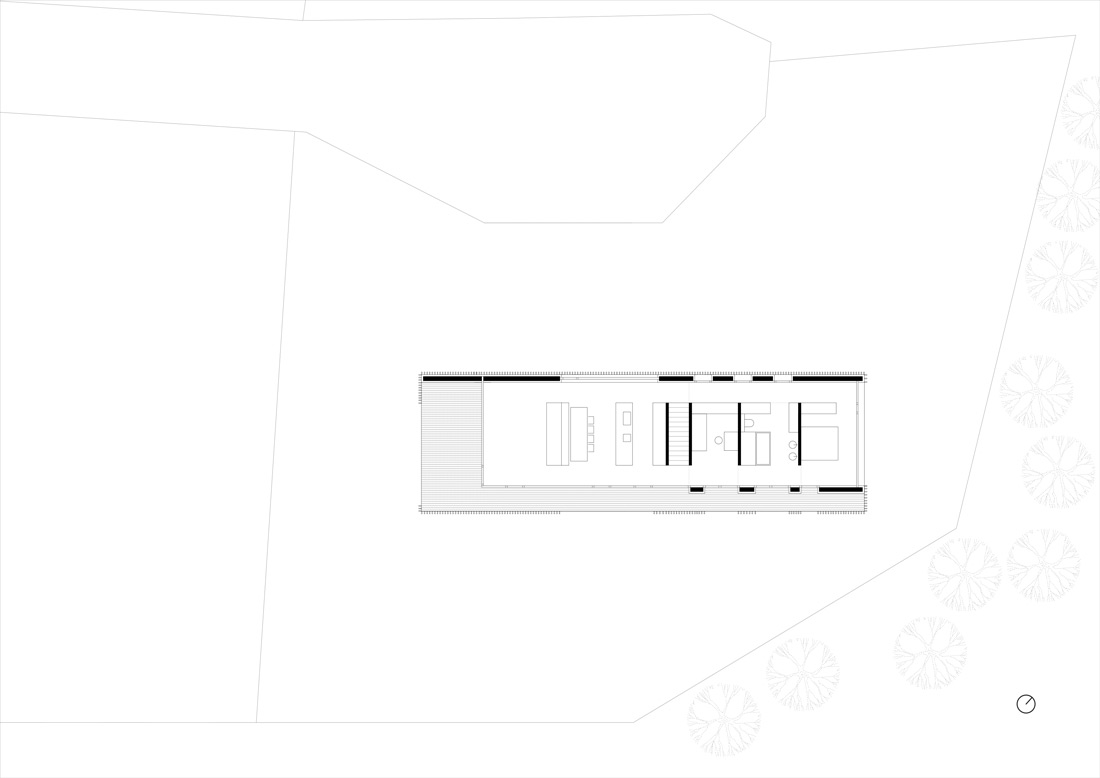
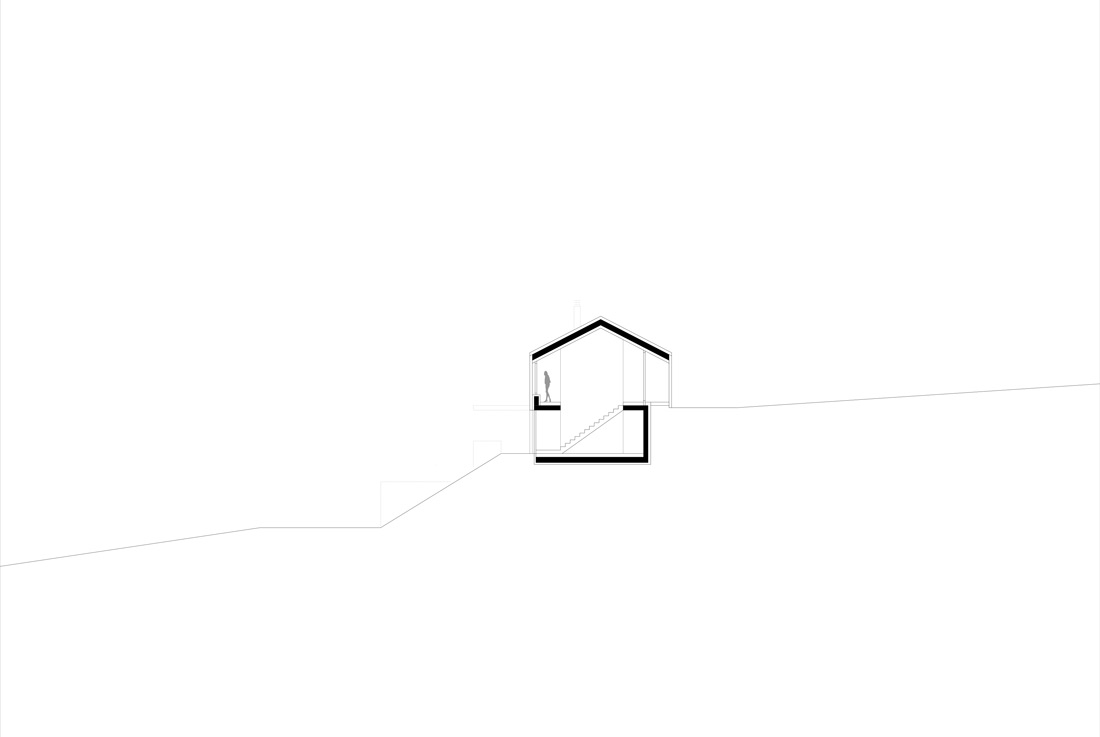
Credits
Architecture
BERKTOLD WEBER Architekten; Philipp Berktold, Helena Weber
Main contractor for wood construction
Kaspar Greber Holz – und Wohnbau
Client
Private
Year of completion
2019
Location
Kremstal, Austria
Total area
138 m2
Site area
1.120 m2
Photos
Kurt Hörbst



