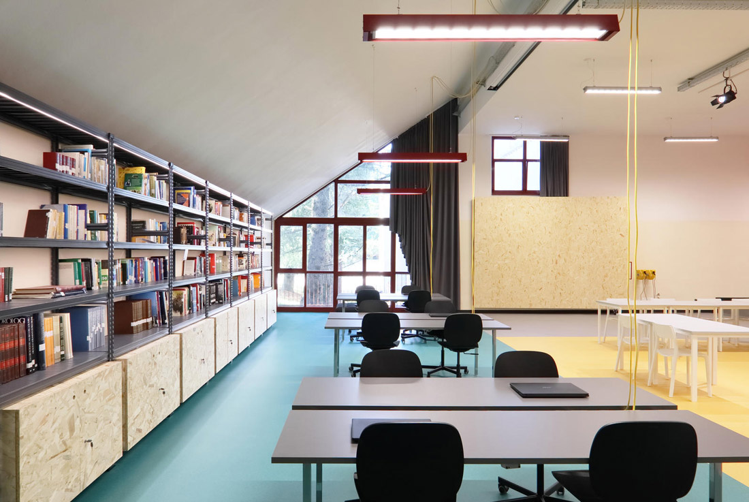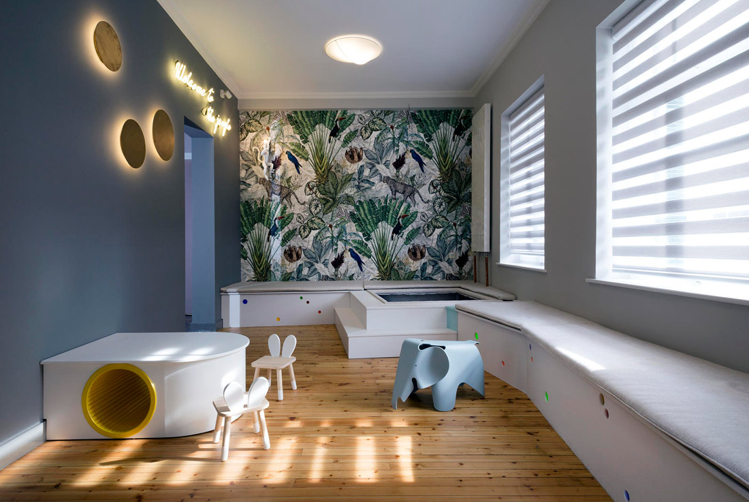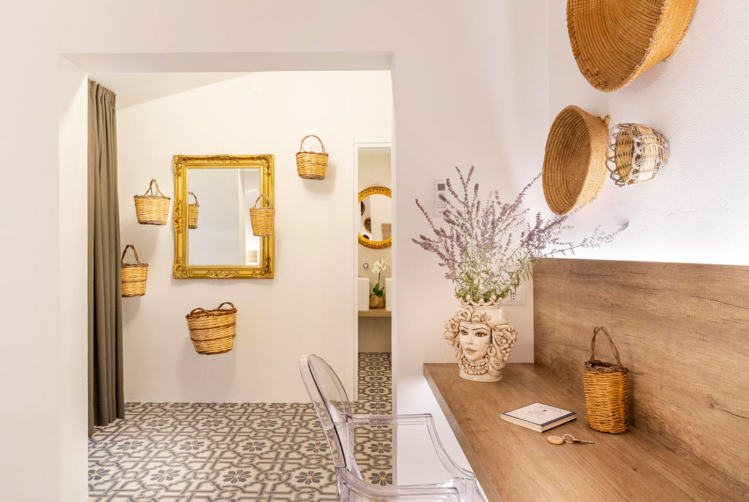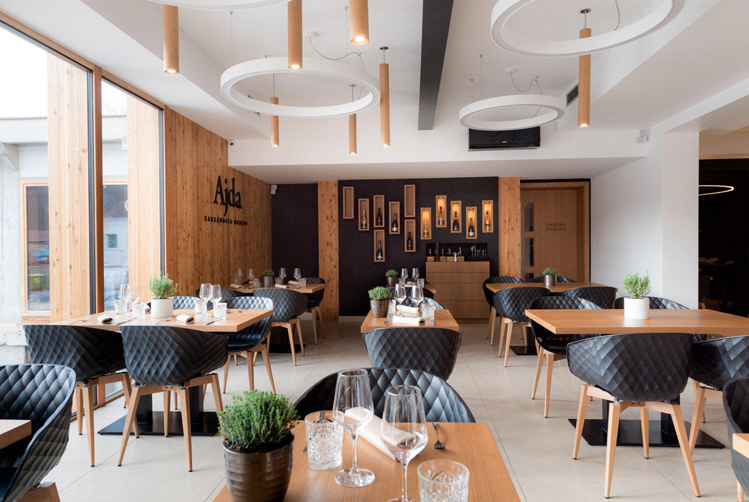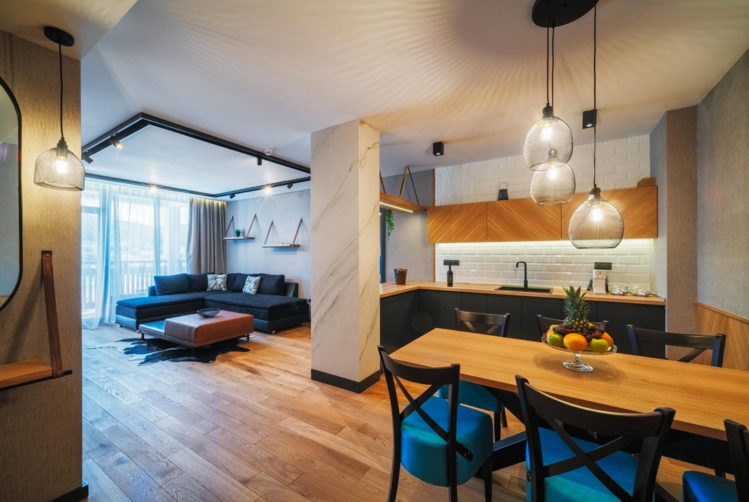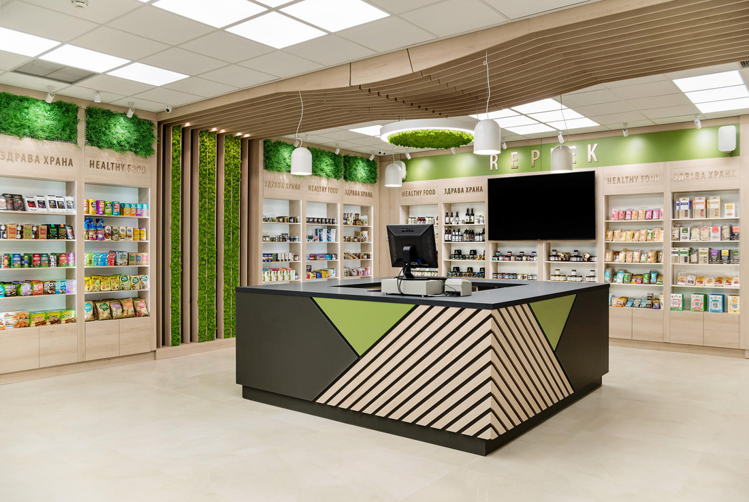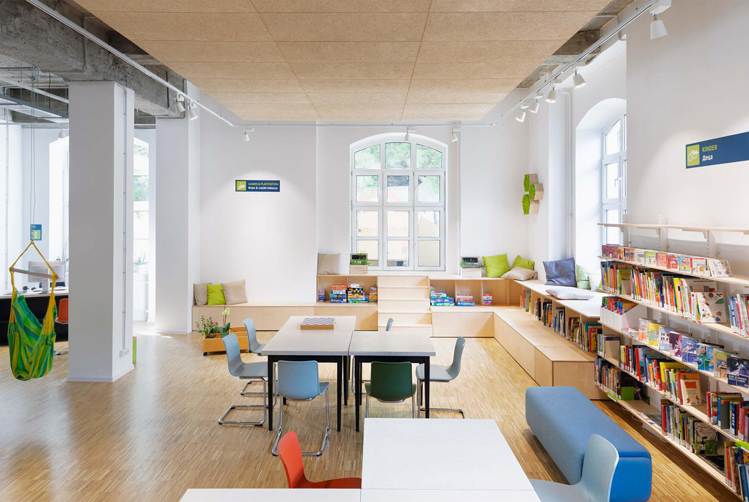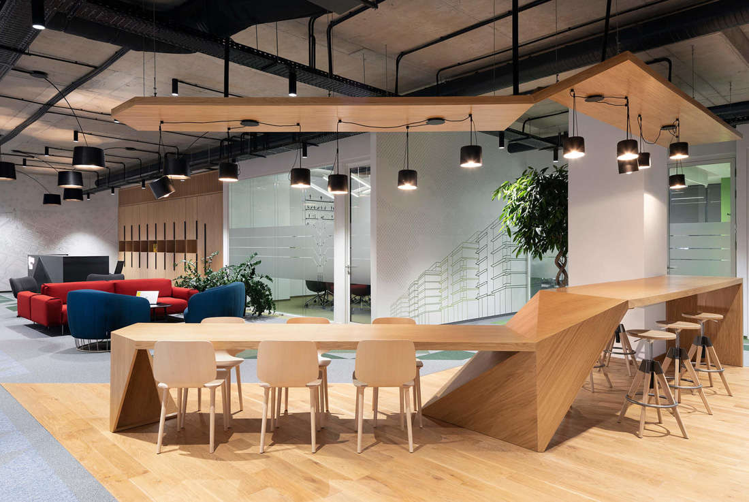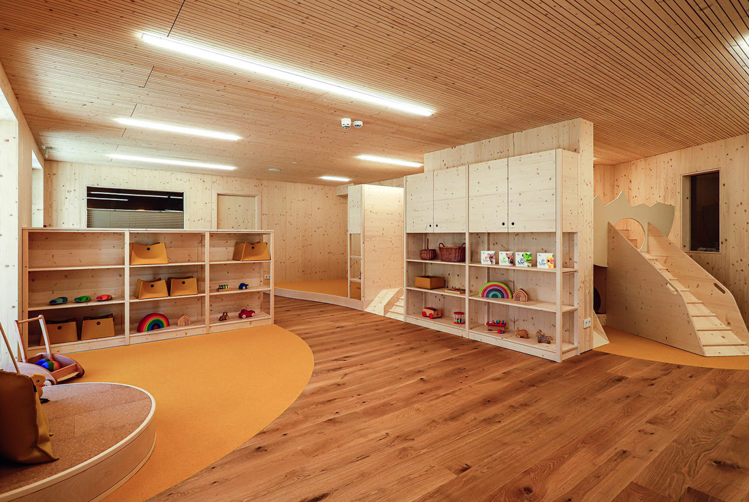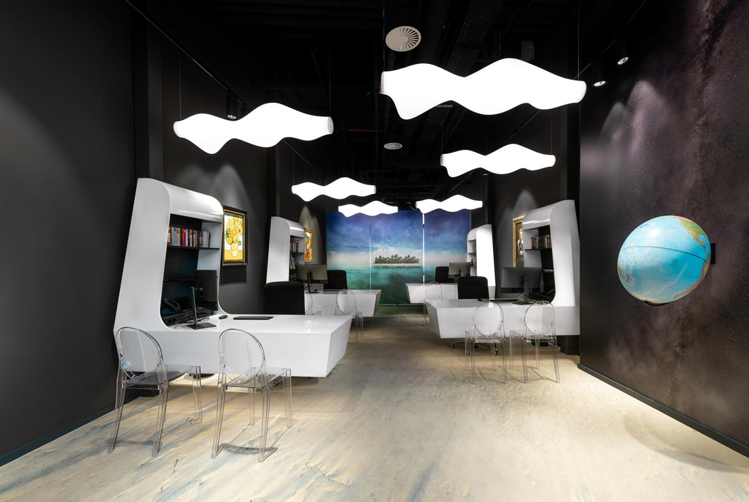INTERIORS
BIS_Biblioteca Interattiva Scolastica (ENG. Interactive School Library), Parabiago
The concept for the new BIS library tells of a hybrid space in which to bring culture to life among digital archives, theatre performances, cinema and conferences. A concept going beyond the mere purpose of a library. The project won a public call for tenders issued by the Ministry of Education and the Municipality of Parabiago, in which the ministerial requests were related to the cultural offer and digital
Pediatric clinic, Kozani
It's about the make over of the ground floor of a 60's house into a pediatric clinic, including outdoor renovation, planning, interior design and visual identity. The initial condition became a subconscious guide to enlighten the story of the building. The structure consisted of load-bearing walls and demolitions were limited. The new needs included two different waiting areas (one for children&parents and a different for patients with viruses -something
Simon Salon, Ljubljana
The space is a reflection of 2020, reminiscent of the 1920s in terms of luxurious materials, gilded details, modernity, geometric shapes and patterns, and simultaneously an inspiration for a new era reflecting our consciousness and highlighting the importance of nature even more than ever before. The whiteness of the space serves as the basis for the formation of new patterns and at the same time as a symbol for
Filinona B&B, Noto
A small hotel just a few steps from the historic center of the baroque town of Noto. The style that accompanied the entire design process is a mix of tradition and modernity. Typical elements of the local tradition characterize the environments giving a warm and ancient flavor. There is vibe of Sicily. The idea was to create places with a strong identity but at the same time as flexible,
Hotel Ajdovec in restavracija Ajda Sevnica
Architecture is always a reflection of time in space in the creator's desire for timelessness. Therefore, it is necessary to undertake the renovation with respect for what has been created, to capture the spirit of the new time and to respect the space and its tradition. Hotel Ajdovec was built back in 1948 in the administrative part of Sevnica, near the railway station and mainly served the business guests
Hotel Belchin Spring****, Belchin Village
Located at the foot of the Rila, Verila, Vitosha and Plana mountains, the complex offers its guests home comfort, complete tranquility and beautiful views in the luxurious atmosphere of its modern interior with traditional elements. There are a lobby with lobby bar and multifunctional hall, 35 double rooms, 6 apartments and 5 studios. The skills of the old local masters and the technological progress of modernity are intertwined in
Green Shop – Healthy Food shop, Skopje
'Green Shop' is a brand new concept for a Healthy Food Shop in Skopje. The idea was to create a design that will be simple enough so that the space doesn't become too disruptive when all the products are displayed and yet create a signature for this new brand. Beech décor combined with anthracite and green was the winning color combo for creating a bright and neat place where customers
Hotel Tims, Skopje
Hotel Tim`s is established in mid 90`ties as one of the first privately owned hotels in Skopje. Operating as a family run hotel, it has made its reputation with its spacious rooms and apartments. With the emergence of new hotels in Skopje and the raise in market demands, the hotel needed refurbishment and completely new interior organization, with more rooms that will differ in size and amenities. The design
Goethe Institut Library, Sofia
When tasked with redesigning the library in Goethe Institut in Sofia architects from Cache atelier faced the big question: What is the modern library function today in the world of electronic books, Wikipedia and Google? Having several workshops done it was clear that the project should be developed around as a gathering space where people can meet, work, hold workshops and various events and yet retain the primal function
Garitage Investment and Management Office Space, Sofia
The office space is built for the Management team of Garitage Park in Sofia and is situated in one of the office buildings in the office complex – Garitage Park. A real challenge in the project was integrating a large number of files – documentation and drawings storage units as a result of the business operations of the client. All storage modules were built and integrated as parts of
Children’s Farm – The sustainable play area for little holidaymakers, Großarl
The Family Nature Resort Moar Gut in Großarl (AT) impresses with a renovated child care and play area, the so-called Children's Farm. The basic substance of the pre-existing building was preserved. Its new design is inspired by the habitat of a cock, the mascot of the hotel: air, earth and the stable. Thanks to a diverse range of rooms, little hotel guests can pursue their needs and interests freely
Travel agency Soncek, Ljubljana
Studio Styria designed office for travel agency Soncek located in Ljubljana. Office became the place of delirious reality of travel fiver. They studio describes the project as "transforming the booking experience«. The aim was to create an environment that people are halfway expecting to deliver while booking their holidays and perhaps even share media platforms such as panorama view, gallery wall and floor image. Sand beach floors and glow-in-the-dark



